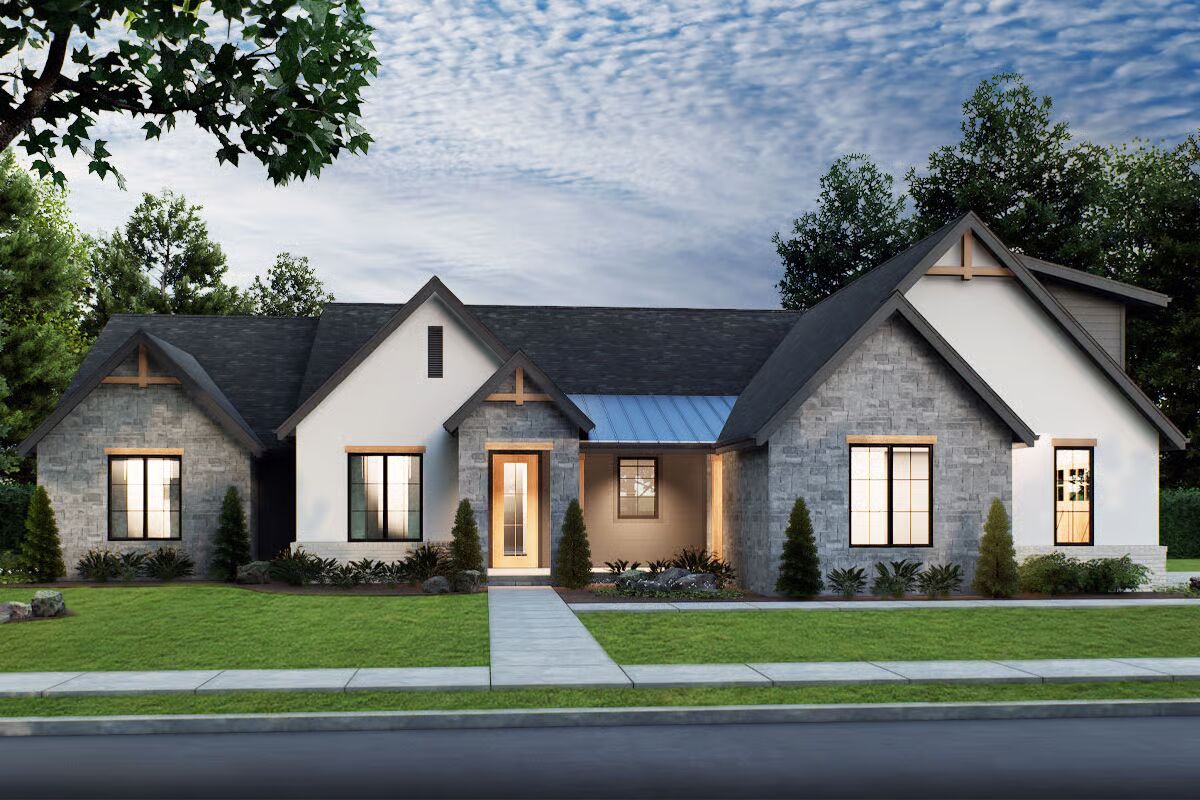
Specifications
- Area: 2,362 sq. ft.
- Bedrooms: 4
- Bathrooms: 3
- Stories: 1
- Garages: 2
Welcome to the gallery of photos for Contemporary Craftsman with Bonus Room and Breakfast Nook – 2362 Sq Ft. The floor plans are shown below:
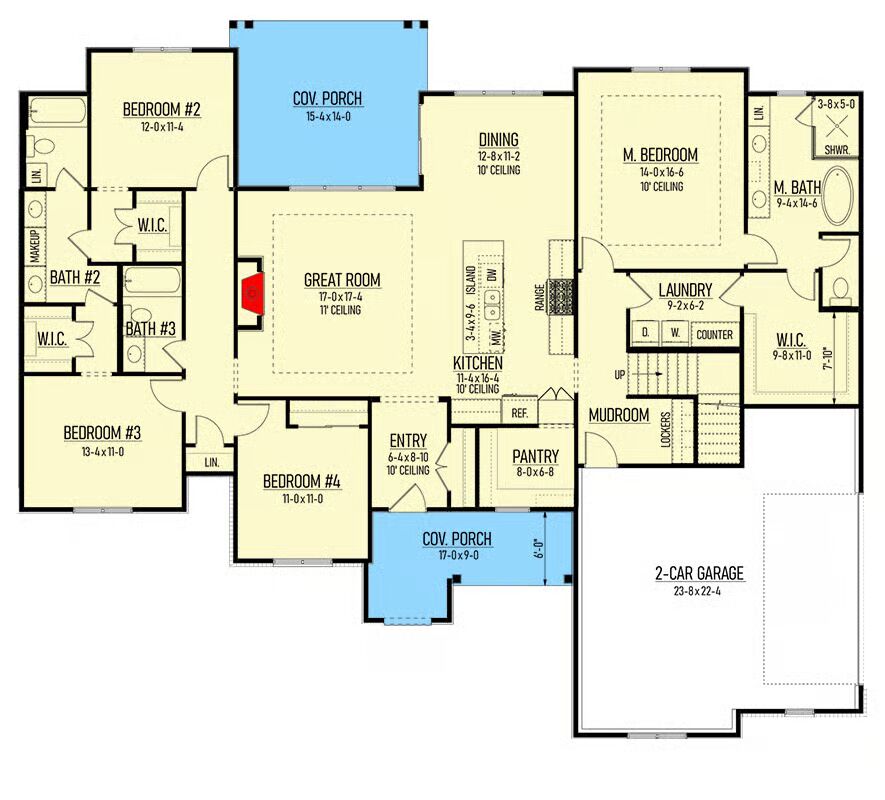
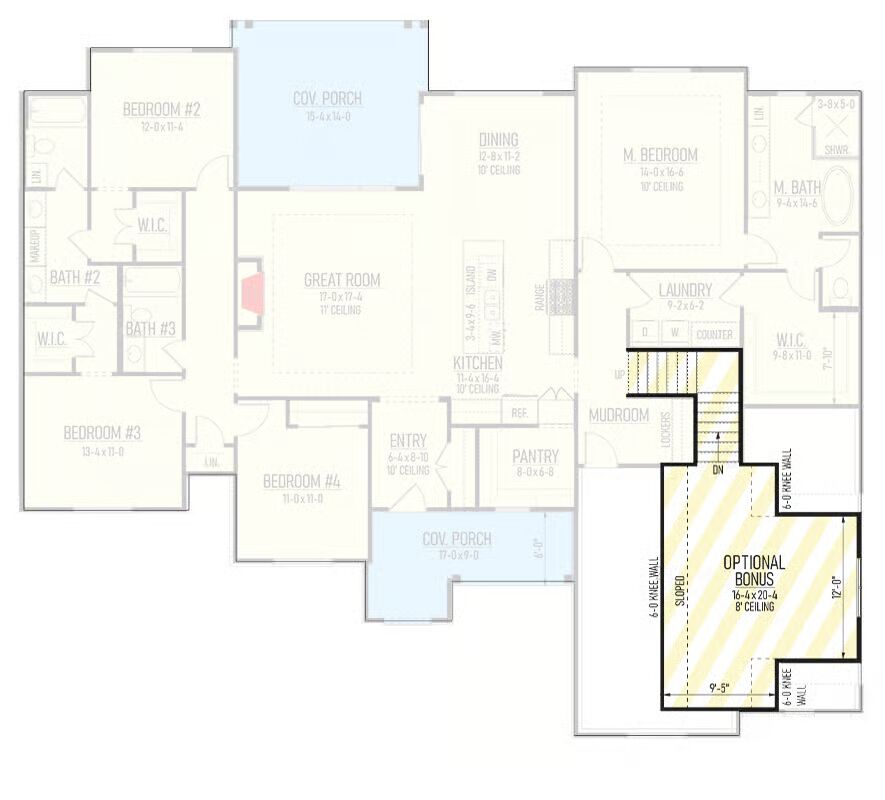
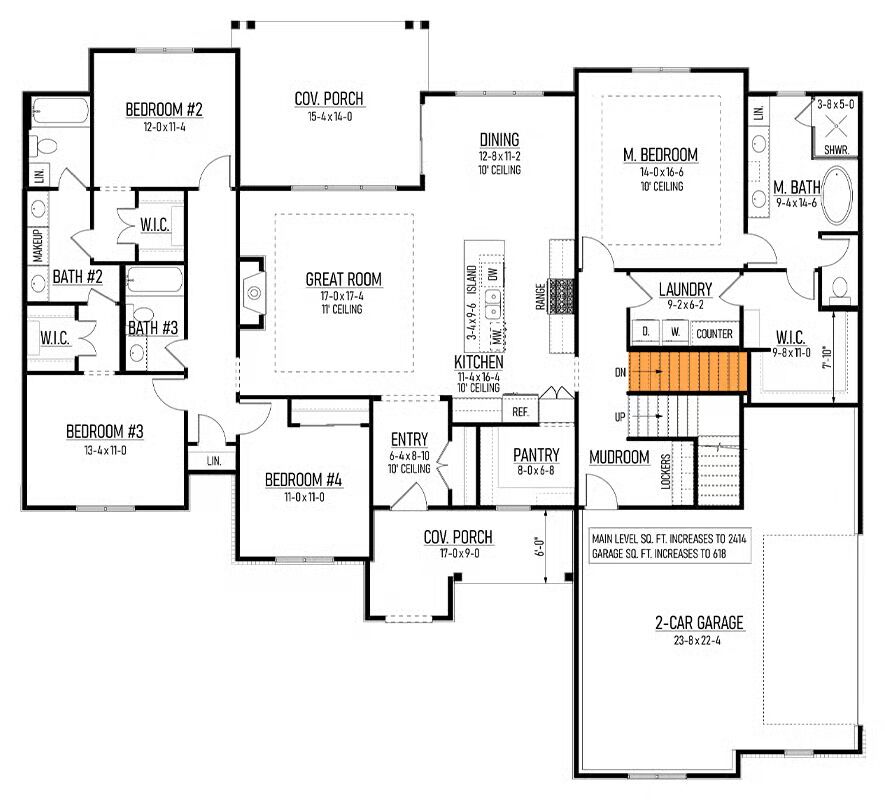

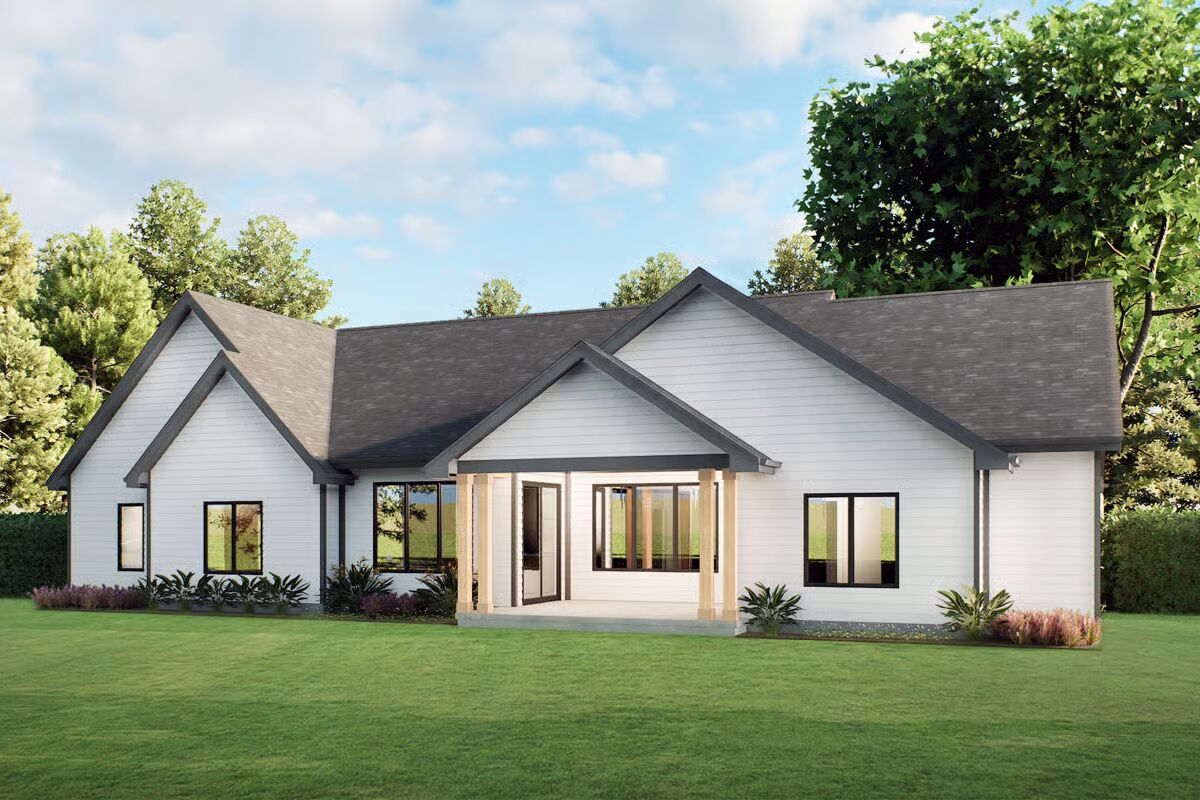
This 4-bedroom, 3-bath Craftsman-style home offers 2,362 sq. ft. of thoughtfully designed living space, with the option to expand into a full basement for even more room to grow.
Blending modern comfort with timeless charm, this home provides an ideal layout for families and entertainers alike.
You May Also Like
3-Bedroom Mountain Home for View Lot (Floor Plans)
Single-Story, 3-Bedroom Cherokee Country House With 2 Bathrooms (Floor Plan)
Double-Story, 4-Bedroom Cedar Bluff House (Floor Plans)
2-Bedroom Rustic Barndominium-Style Farmhouse House Under 1500 Square Feet (Floor Plans)
New American Farmhouse with Vaulted Open Floor and a Quiet Home Office (Floor Plans)
Double-Story, 3-Bedroom Beauty With Covered Lanai (Floor Plans)
Striking Two-Story Farmhouse with Study / Flex Room and Screened Porch (Floor Plans)
Single-Story, 3-Bedroom Modern Barndominium Under 2,000 Square Feet with Vaulted Great Room (Floor P...
Double-Story, 1-Bedroom Coastal Garage with Covered Balcony (Floor Plans)
Single-Story, 3-Bedroom Tiger Creek H (Floor Plans)
1-Bedroom Expansive Barndominium Home with Oversized 4-Car Garage and Dual Porches (Floor Plans)
3-Bedroom Traditional 2-Story Country House with Open-Concept Main Level (Floor Plans)
Multi-Gabled Craftsman Home With Elevator-Accessible Guest Studio Suite (Floor Plan)
Lake Home with Three Large Covered Decks (Floor Plans)
480 Square Foot Modern Tandem Garage with 169 Square Foot Shop (Floor Plans)
Double-Story, 5-Bedroom Two-Gabled Modern Farmhouse (Floor Plans)
Double-Story, 4-Bedroom Wayne Country-Style Home (Floor Plans)
4-Bedroom 4000 Square Foot New American Farmhouse with Angled 3-Car Garage (Floor Plans)
3-Bedroom, Richmond House (Floor Plans)
3-Bedroom Craftsman House with Split Bedrooms (Floor Plans)
Narrow Traditional House with Loft or Optional 4th Bed - 1958 Sq Ft (Floor Plans)
3-Bedroom Shake and Stone Accents (Floor Plans)
3-Bedroom Traditional Ranch Home (Floor Plans)
2-Story, 3-Bedroom New American-Style House With Optional 4th Suite (Floor Plans)
Double-Story, 4-Bedroom The Gilchrist Craftsman Home (Floor Plans)
4-Bedroom Charming Duplex Plan With Open Living & Private Porches (Floor Plans)
Double-Story, 3-Bedroom Cumberland Modern Farmhouse-Style House (Floor Plans)
Single-Story, 3-Bedroom Silverton E Farmhouse (Floor Plans)
3-Bedroom Acadian Style Home with Gourmet Kitchen (Floor Plans)
Single-Story, 3-Bedroom The Westport: Simple and Economical (Floor Plans)
3-Bedroom The Cleary: Charming Cottage (Floor Plans)
Double-Story, 4-Bedroom The Brogan: Brick House (Floor Plans)
Double-Story, 3-Bedroom The Verdigre: Stunning Facade (Floor Plans)
3-Bedroom Contemporary House with Lower Level Family Room - 2535 Sq Ft (Floor Plans)
4-Bedroom Modern Prairie Home with Beds in the Corners (Floor Plans)
Double-Story, 5-Bedroom Prairie Wind House (Floor Plans)
