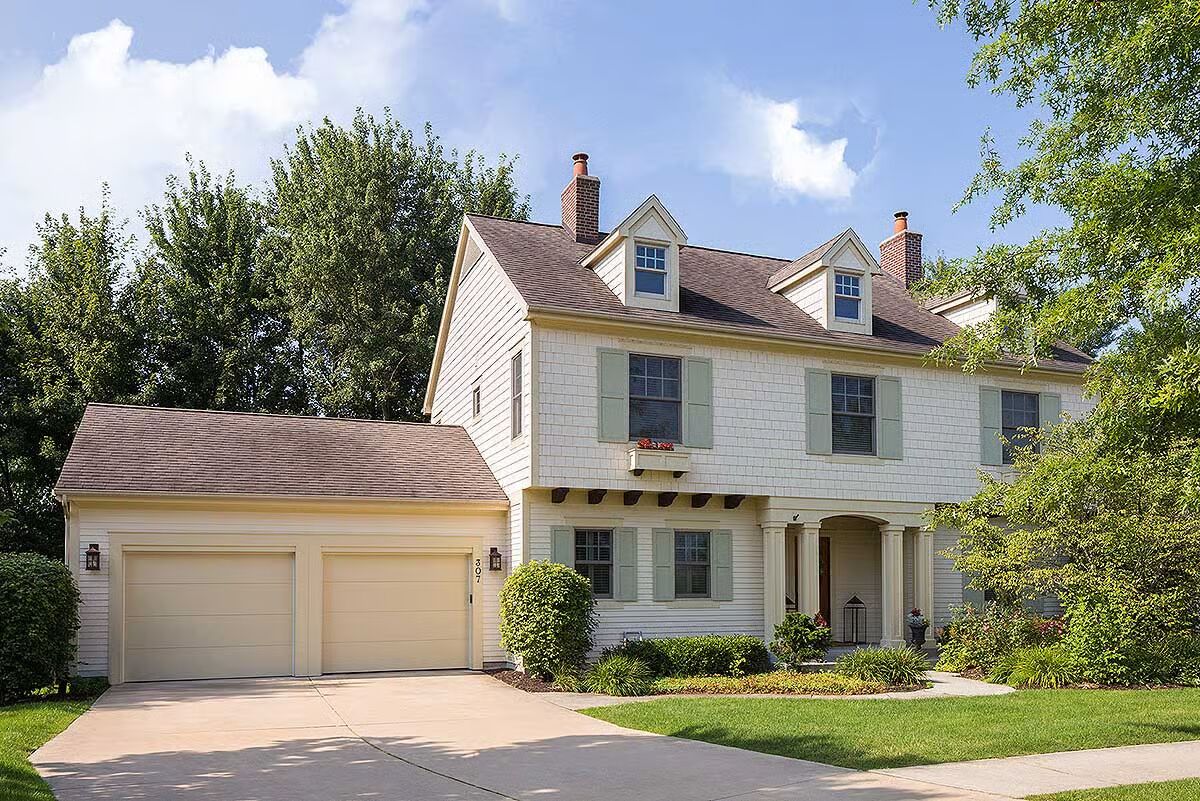
Specifications
- Area: 2,517 sq. ft.
- Bedrooms: 4
- Bathrooms: 2.5
- Stories: 2
- Garages: 2
Welcome to the gallery of photos for Traditional Home with Den and Open-Concept Main Floor. The floor plans are shown below:
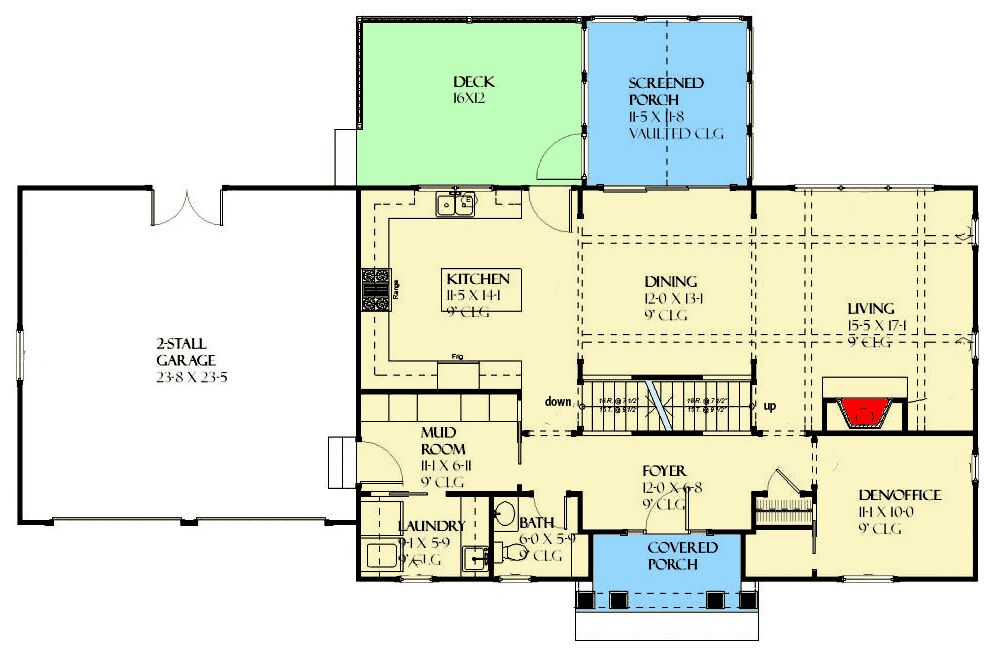
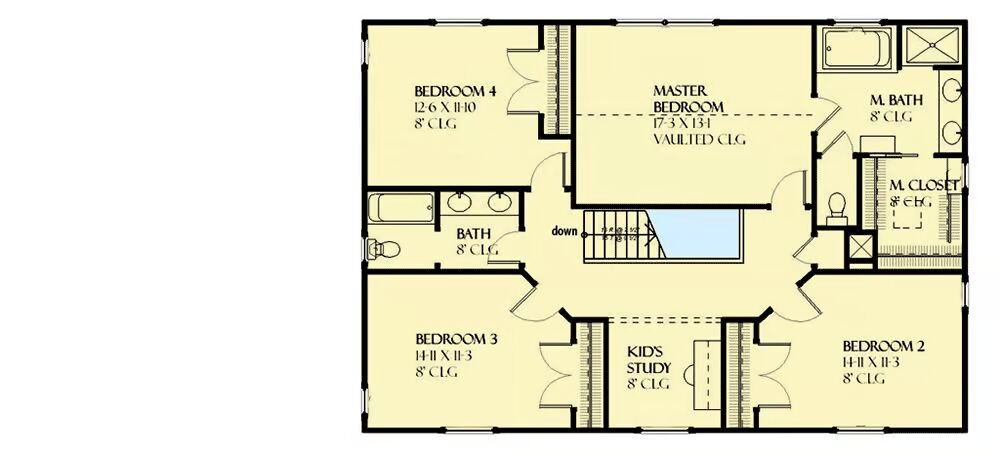
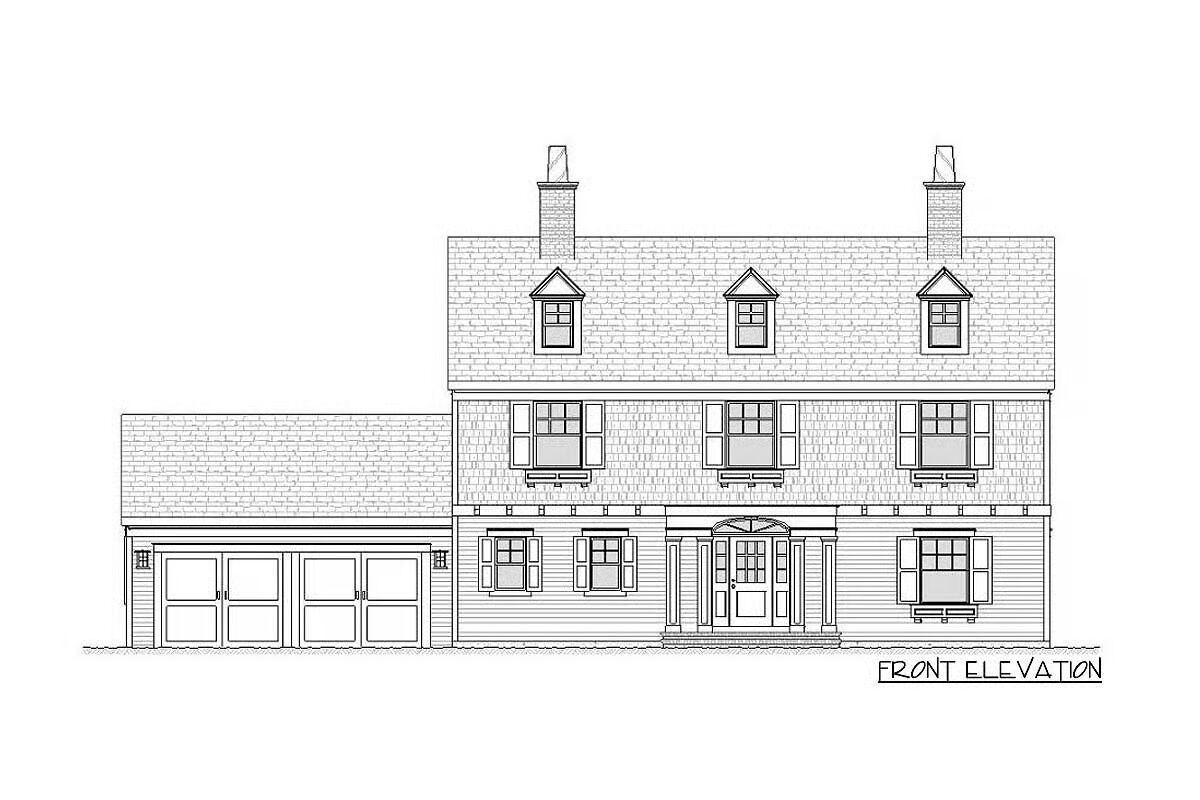
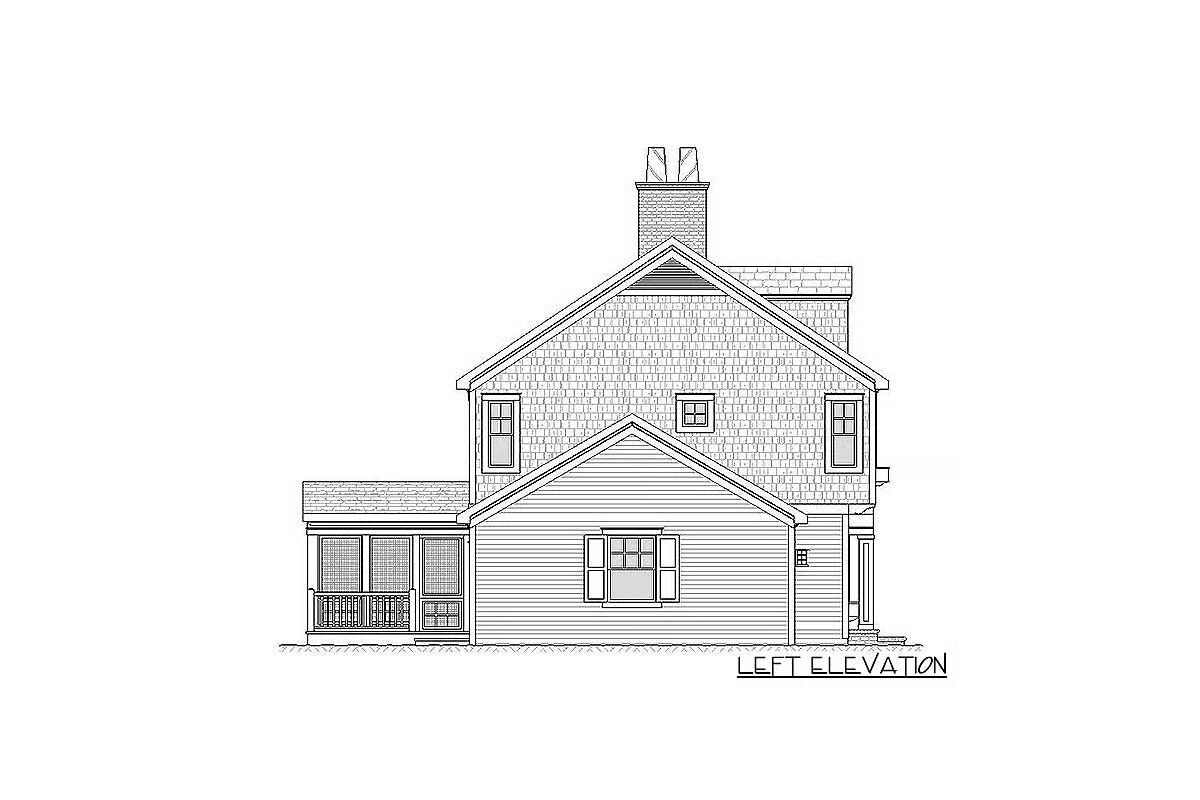
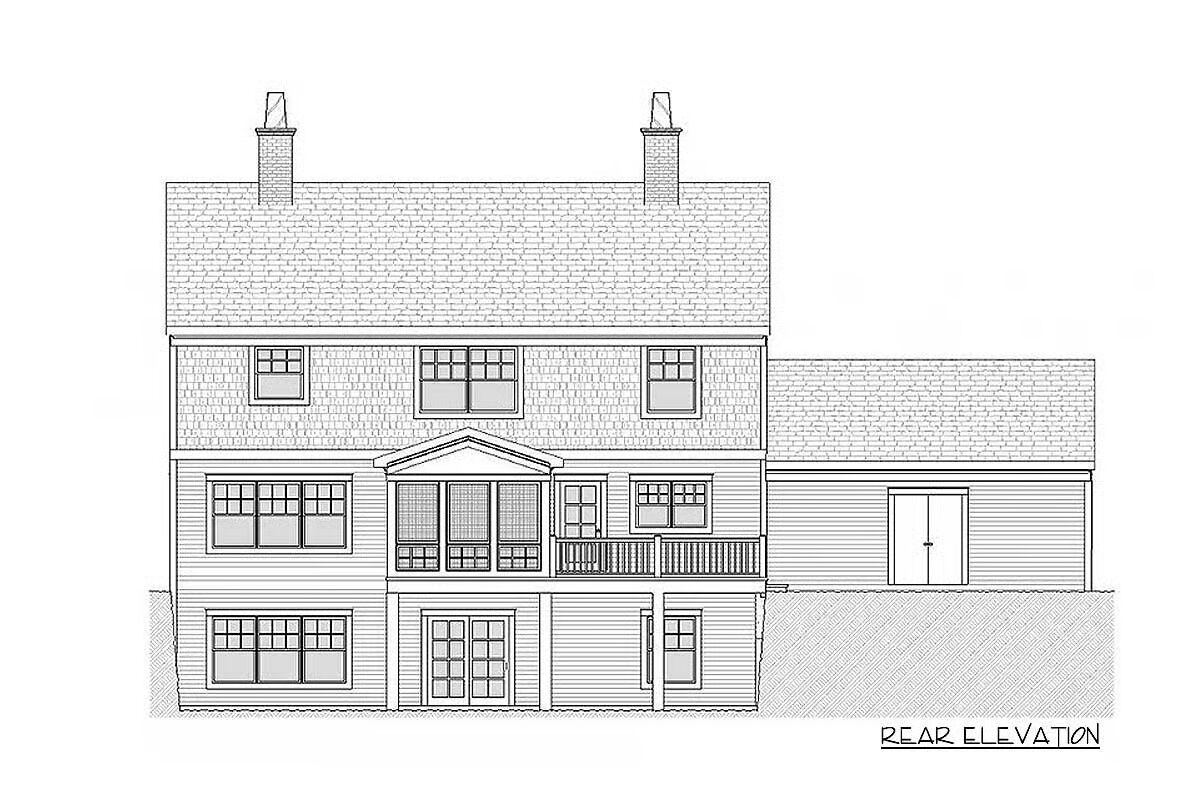
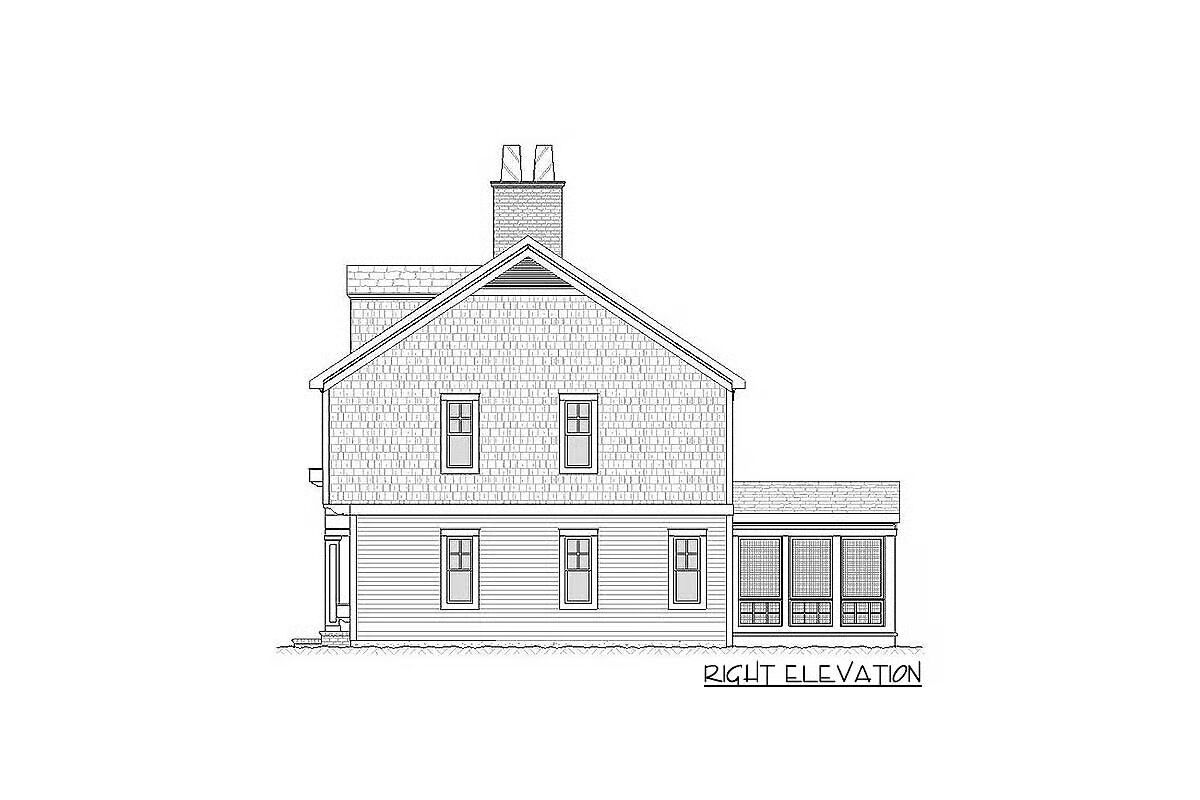
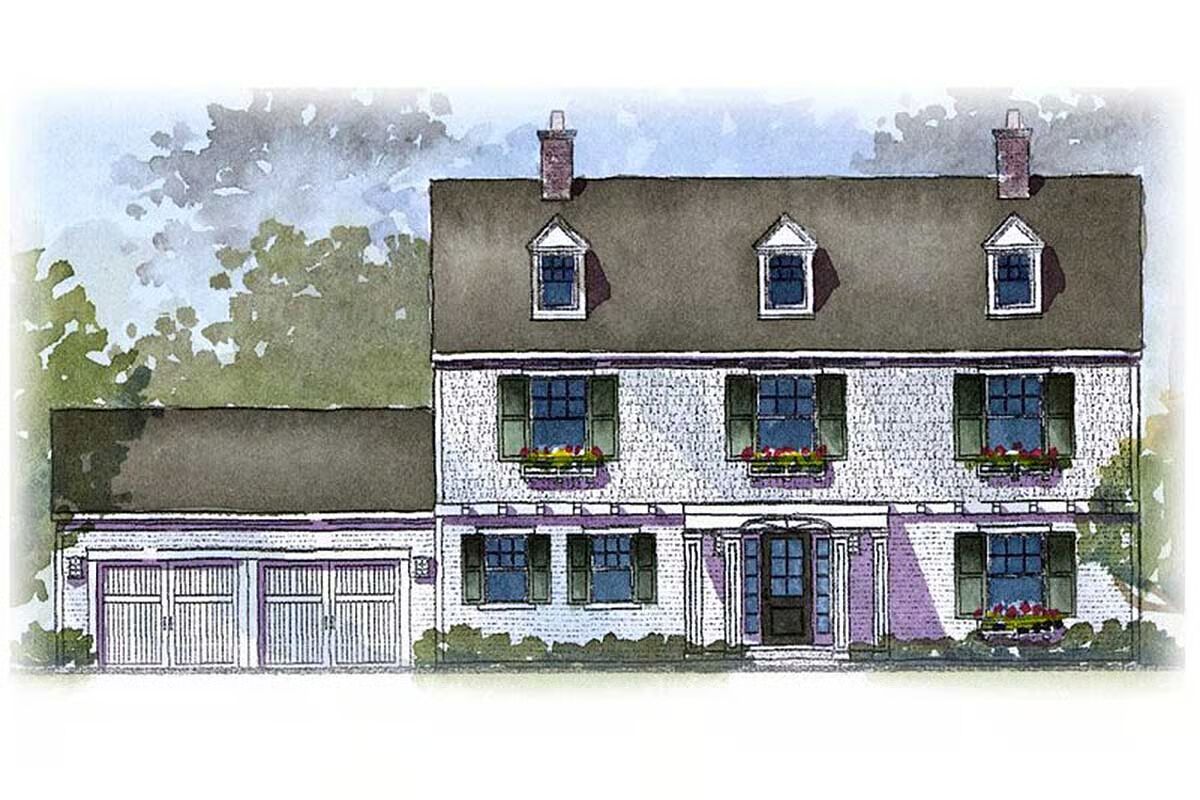

This stately 4-bedroom residence combines timeless charm with contemporary living. The shake and clapboard exterior, columned front entry, and attached 2-car garage create a warm and inviting curb appeal.
Step inside through the airy foyer and discover a thoughtfully designed floor plan. A versatile den or office offers flexibility for work or relaxation, while the open-concept kitchen, dining area, and living room provide seamless flow, clean sightlines, and abundant natural light.
The spacious kitchen is both stylish and functional, featuring a central island and direct access to the back deck and vaulted screened porch, perfect for indoor-outdoor living and entertaining.
Upstairs, the master suite impresses with a vaulted ceiling, spa-like 5-piece bath, and walk-in closet. A dedicated study area adds convenience and versatility, while three additional bedrooms provide plenty of space for family or guests.
A perfect blend of traditional elegance and modern design, this home offers style, comfort, and functionality in every detail.
