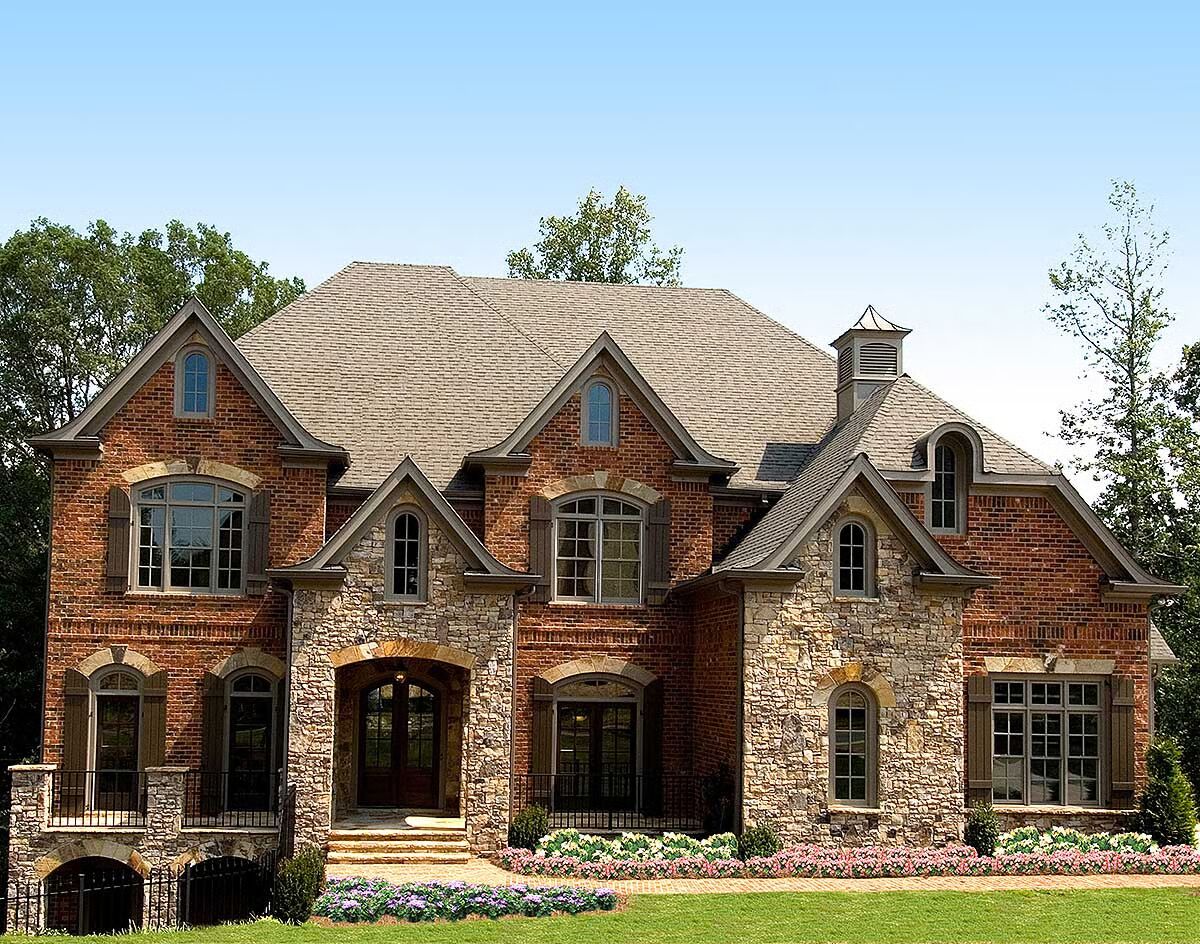
Specifications
- Area: 5,855 sq. ft.
- Bedrooms: 5
- Bathrooms: 5.5
- Stories: 2
- Garages: 3
Welcome to the gallery of photos for Master Up Masterpiece. The floor plans are shown below:
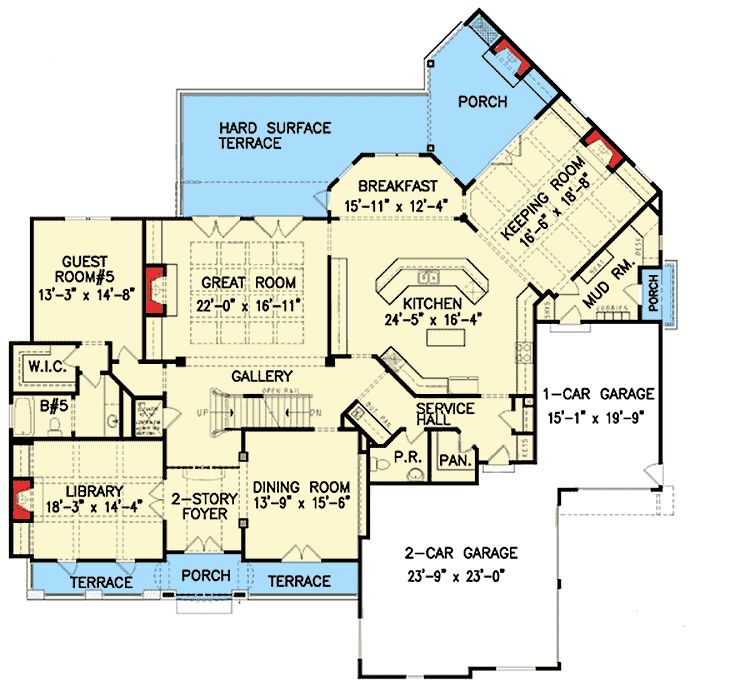
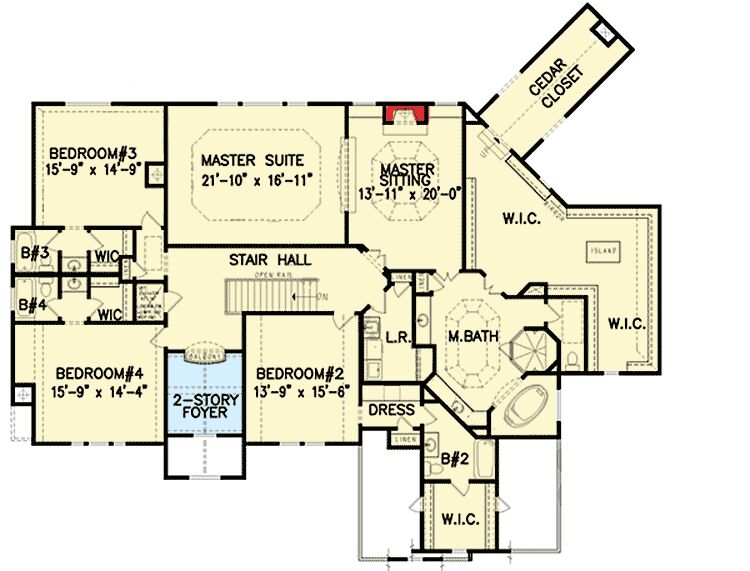
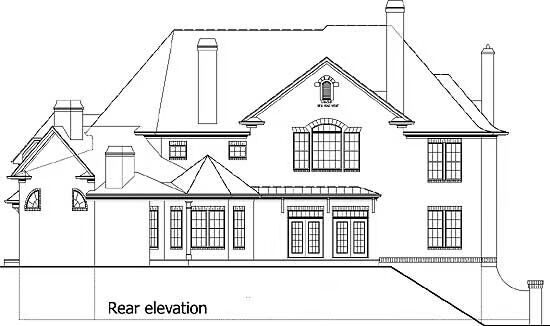

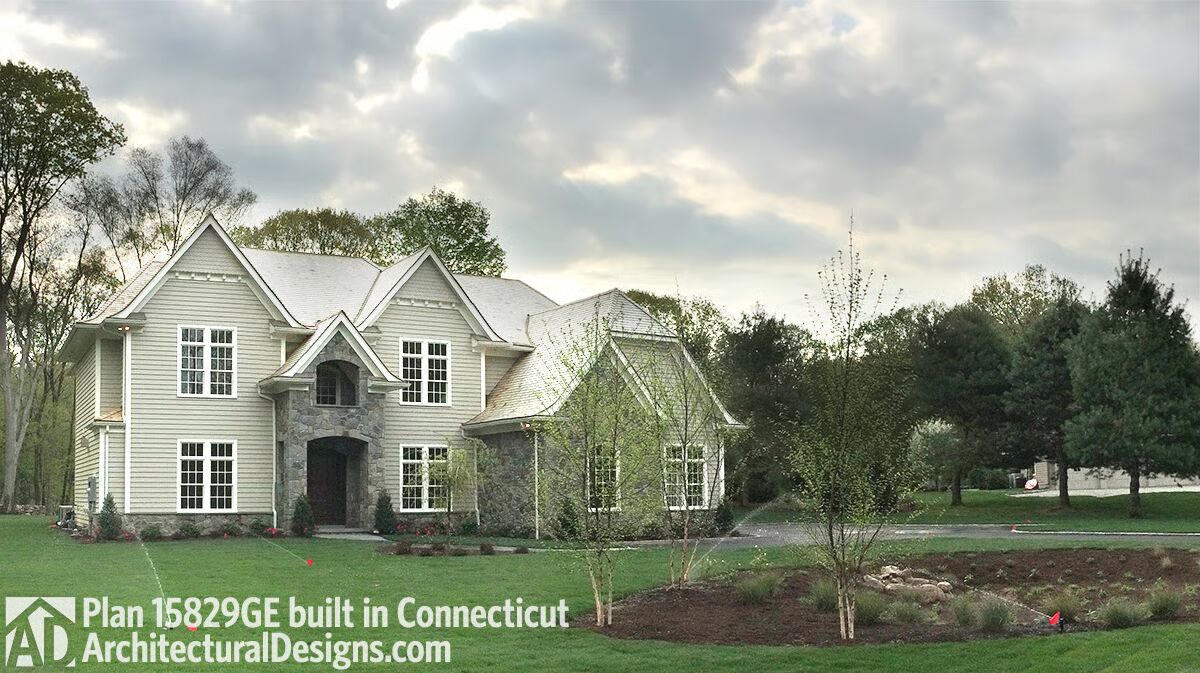
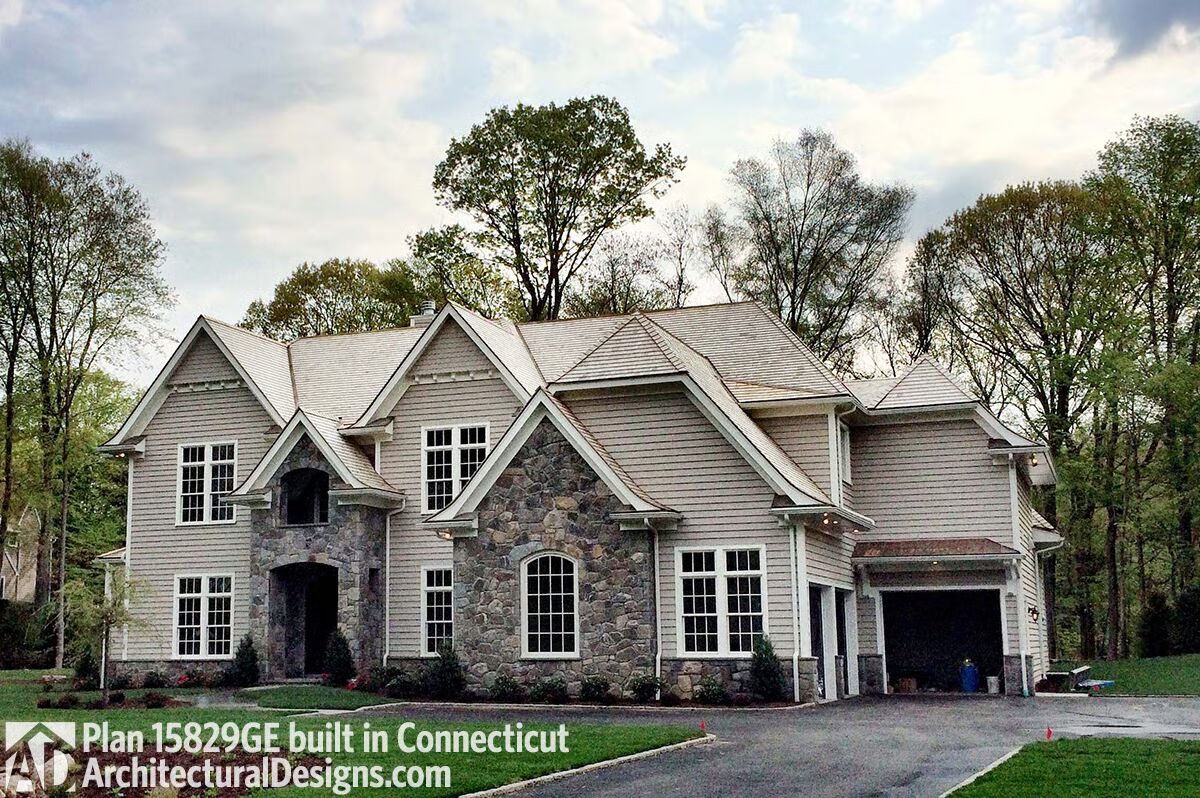
Striking brick and stone accents give this home exceptional curb appeal, while its thoughtfully designed layout provides abundant space for family living and entertaining.
The open-concept design features a keeping room, great room, covered porches, and a terrace, perfect for gatherings.
Inside, coffered ceilings, fireplaces, and custom moldings add timeless character. The spacious kitchen is designed for both form and function, complete with a large center island and generous counter space, seamlessly flowing into the angled keeping room.
Upstairs, the luxurious master suite boasts a cozy sitting area with fireplace, an expansive spa-like bath, and an oversized walk-in closet paired with a cedar closet. Three additional bedrooms, each with private baths, ensure comfort and privacy for family or guests.
