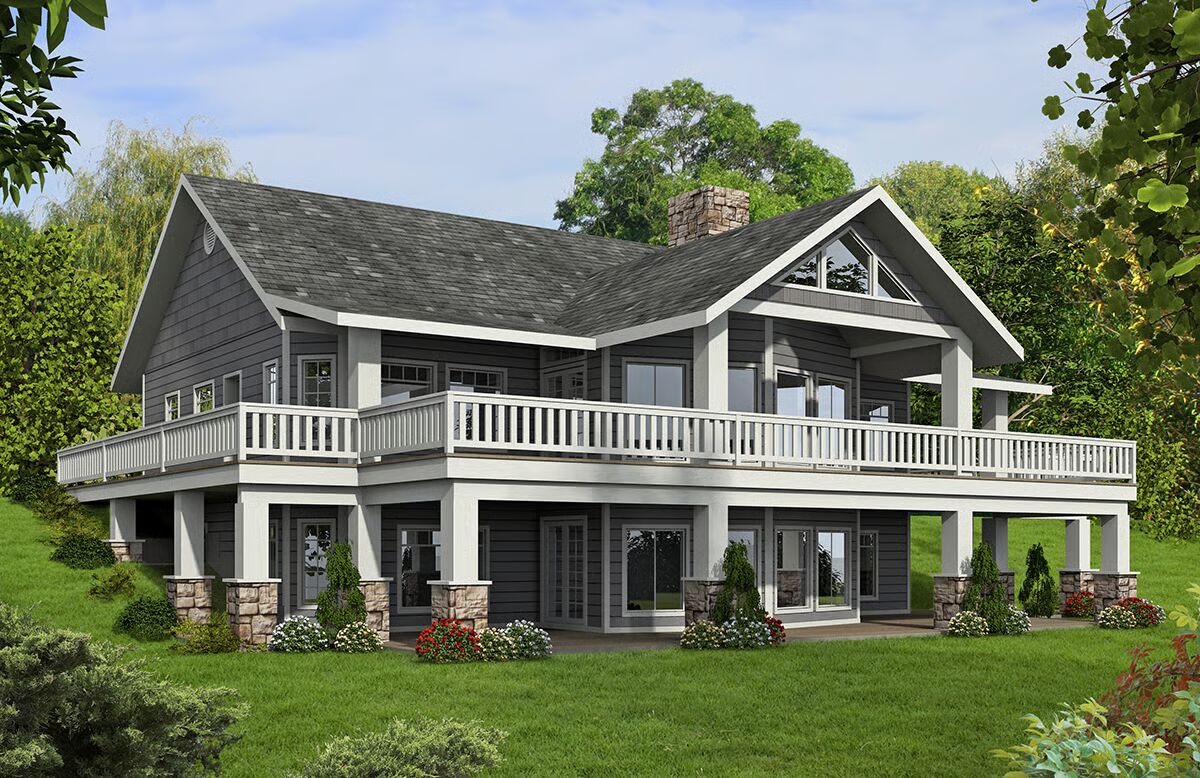
Specifications
- Area: 3,871 sq. ft.
- Bedrooms: 2-3
- Bathrooms: 3
- Stories: 1
Welcome to the gallery of photos for Mountain House with Finished Lower Level – 3871 Sq Ft. The floor plans are shown below:
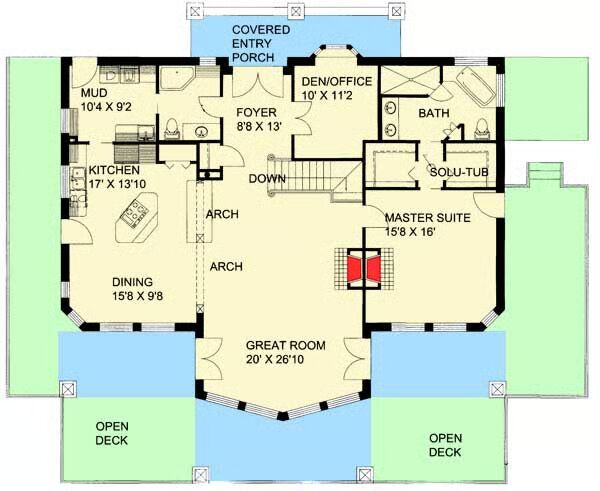
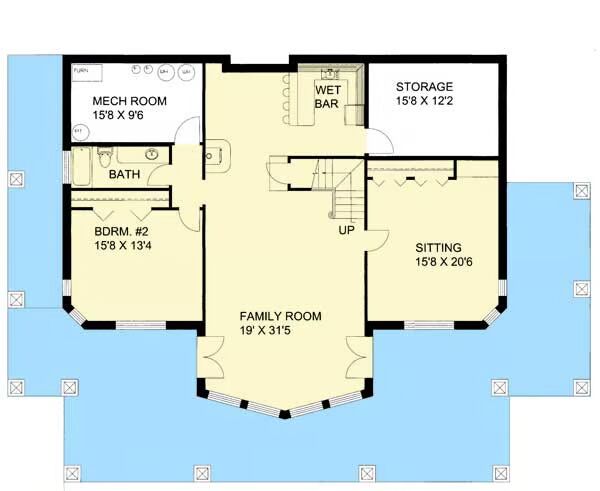
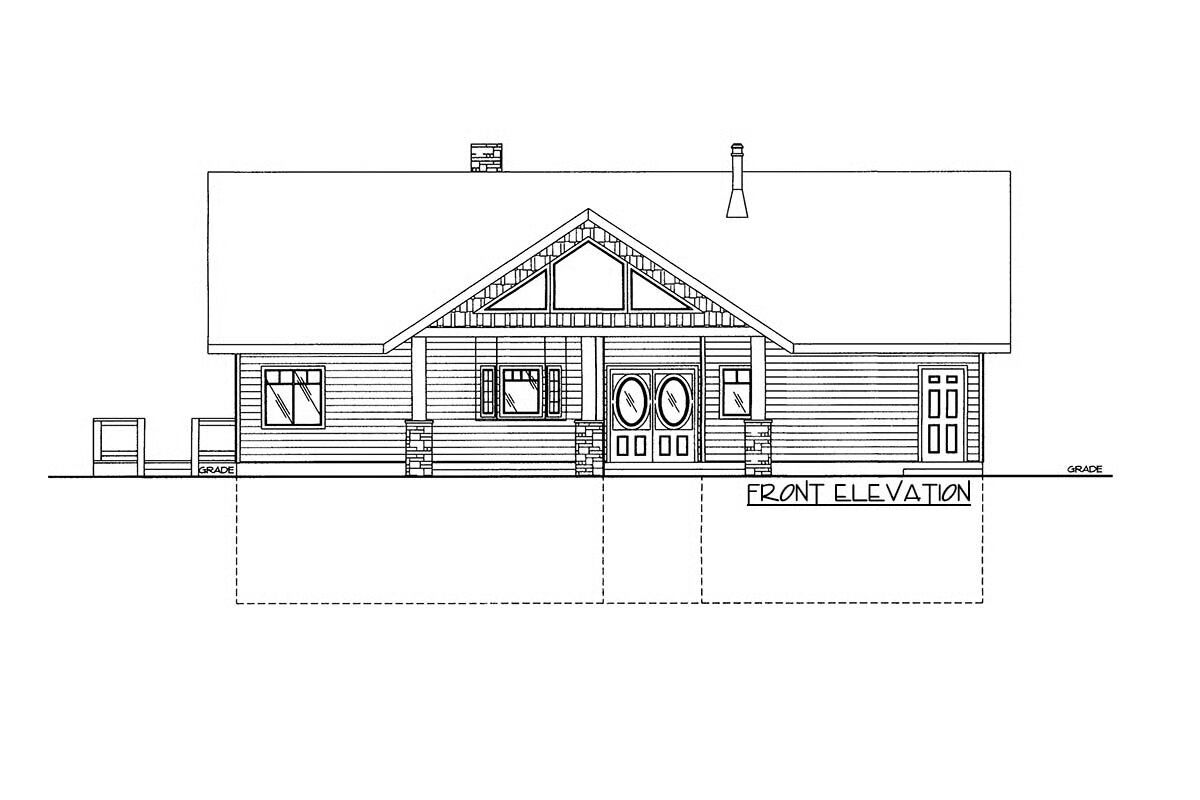
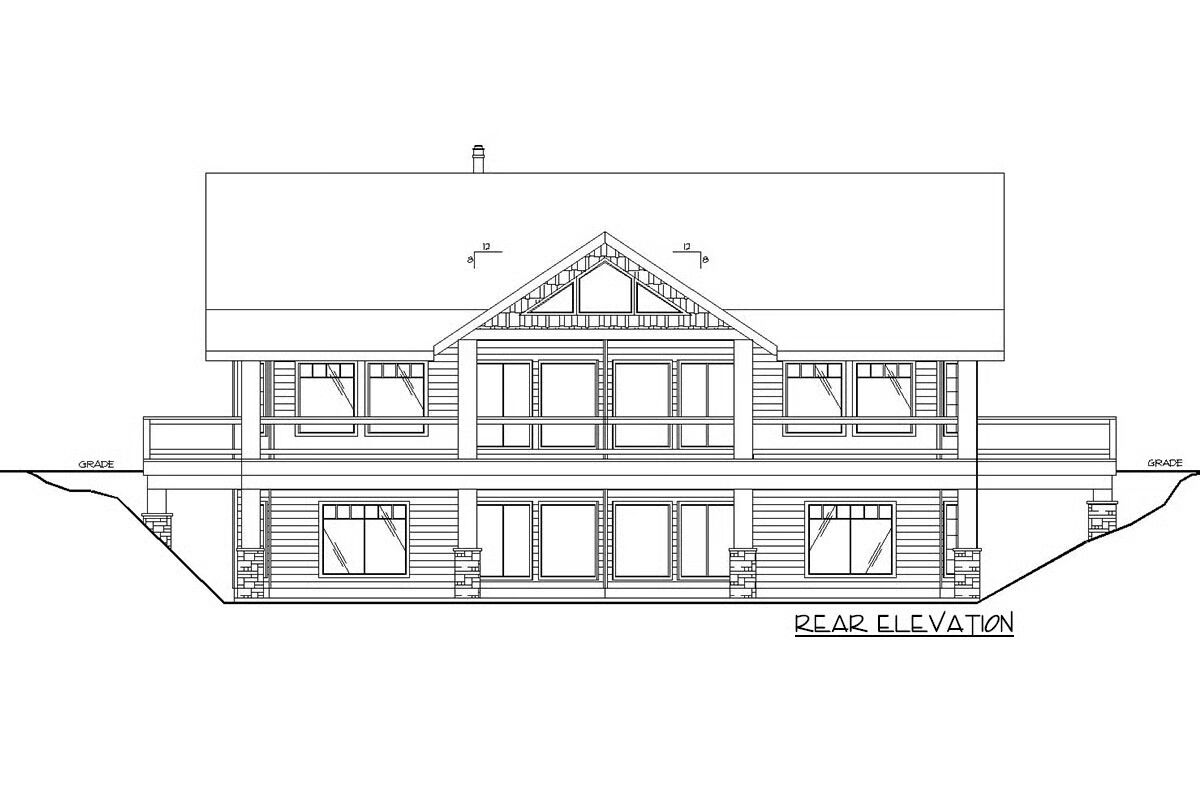
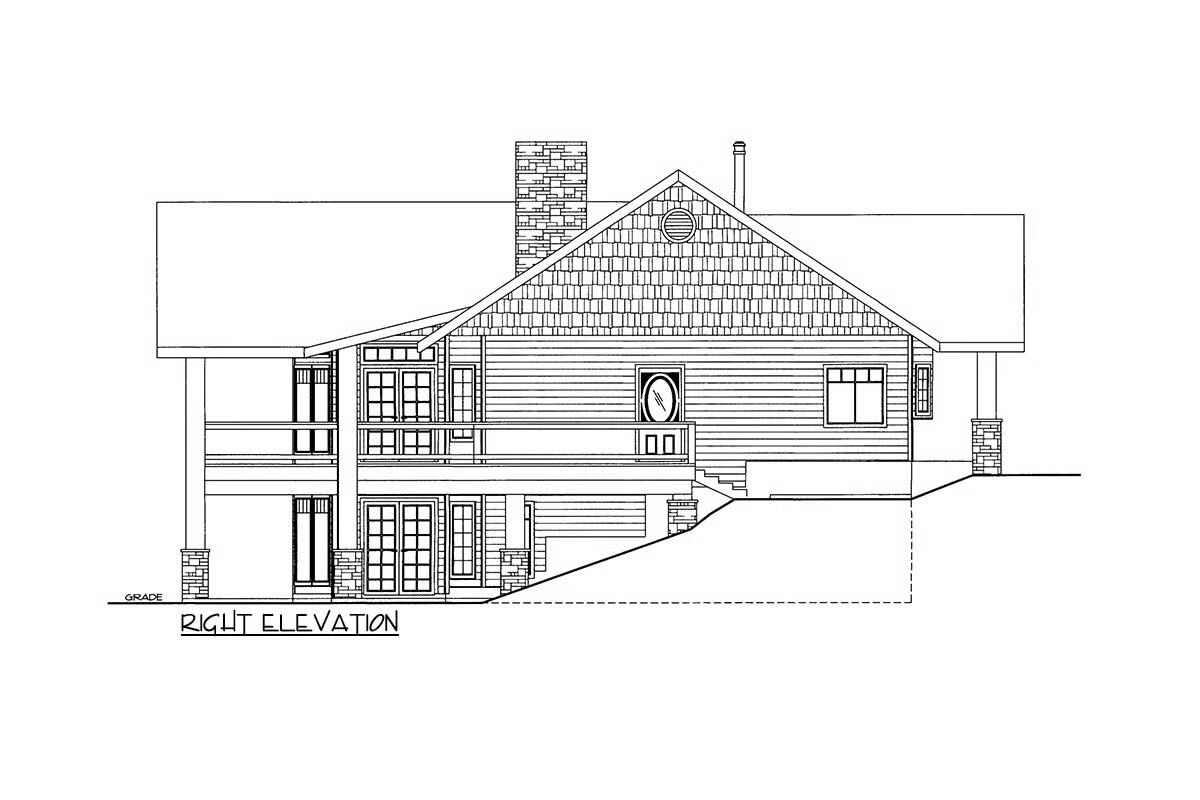

Surrounded by covered and open decks, this Mountain home invites you to enjoy the outdoors from nearly every angle. Inside, graceful arches frame the transition between the expansive great room, dining area, and kitchen, creating a warm and inviting flow.
Back-to-back fireplaces add charm and comfort to both the great room and the first-floor master suite, while natural light fills the master hall through a Solatube skylight.
The lower level offers a spacious family room complete with a wet bar and wood stove—perfect for entertaining or cozy gatherings. A versatile sitting room can easily serve as a third bedroom, providing flexible living options.
