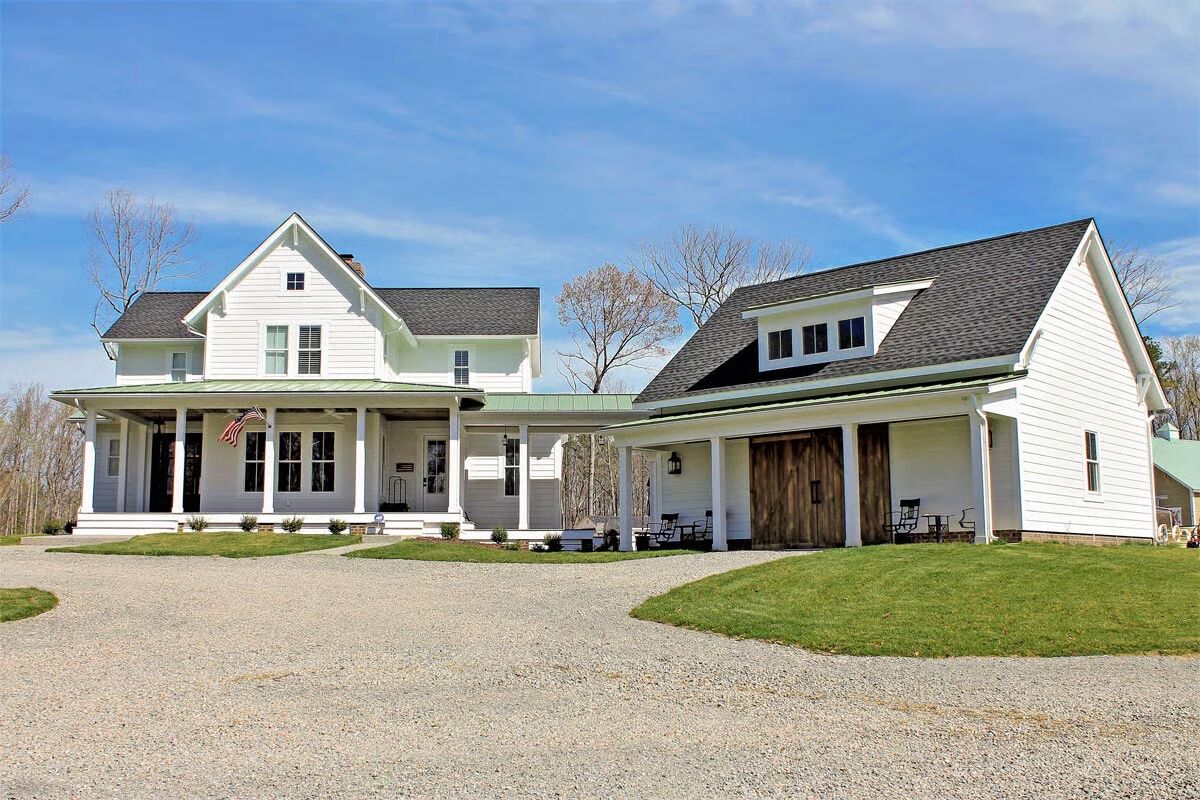
Specifications
- Area: 3,134 sq. ft.
- Bedrooms: 3-4
- Bathrooms: 2.5-3.5
- Stories: 2
- Garages: 2
Welcome to the gallery of photos for Quintessential American Farmhouse with Detached Garage and Breezeway – 3134 Sq Ft. The floor plans are shown below:
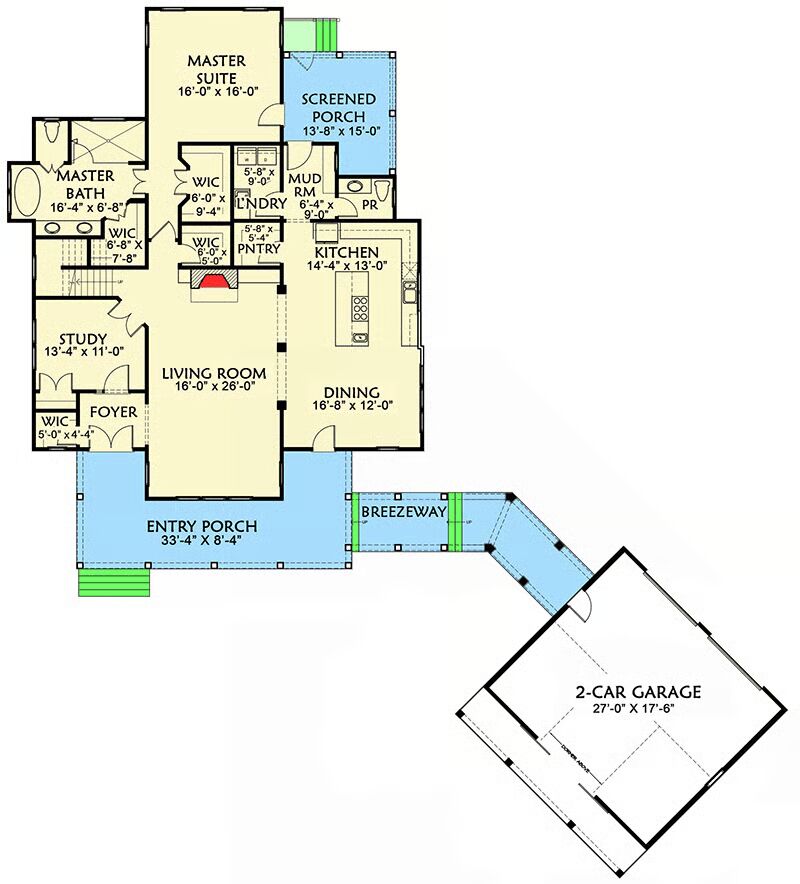
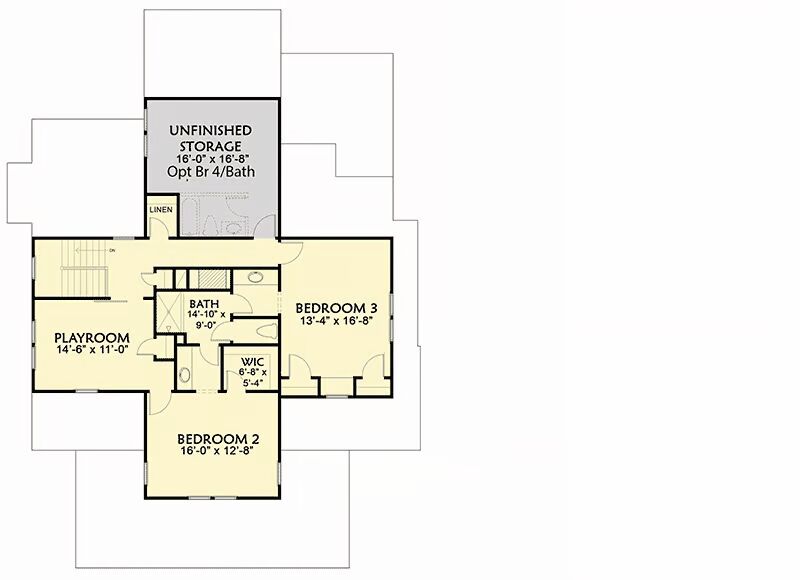
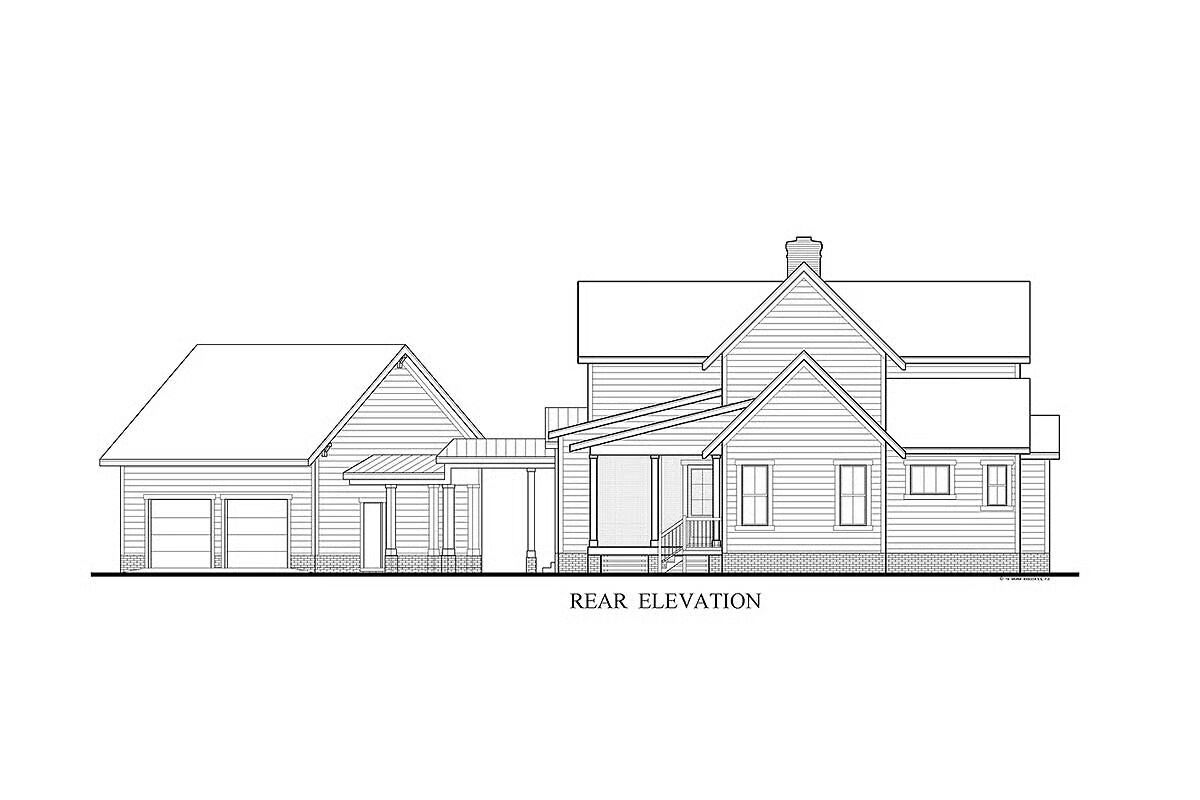

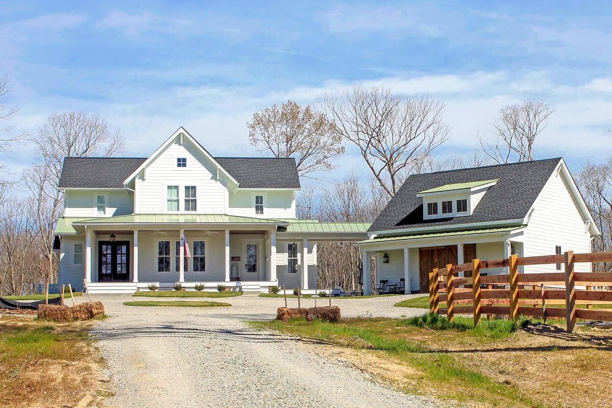
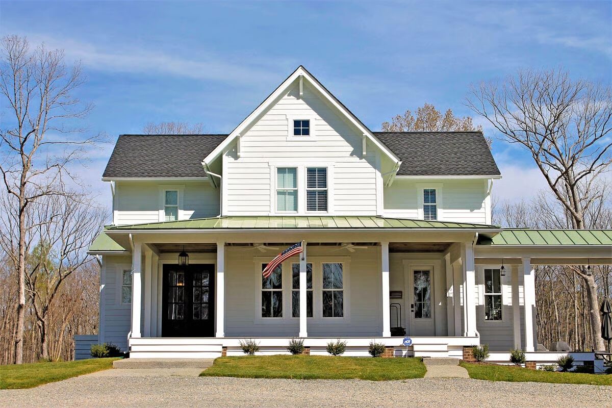
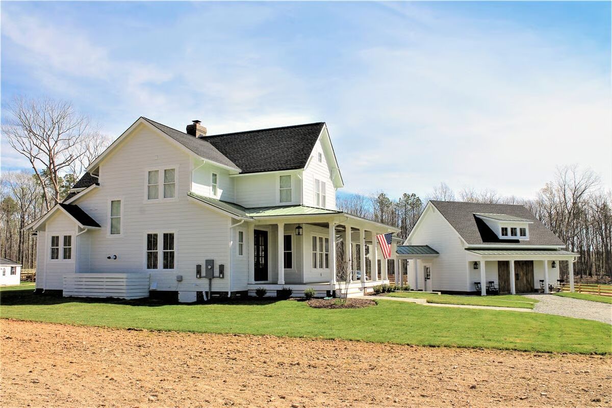
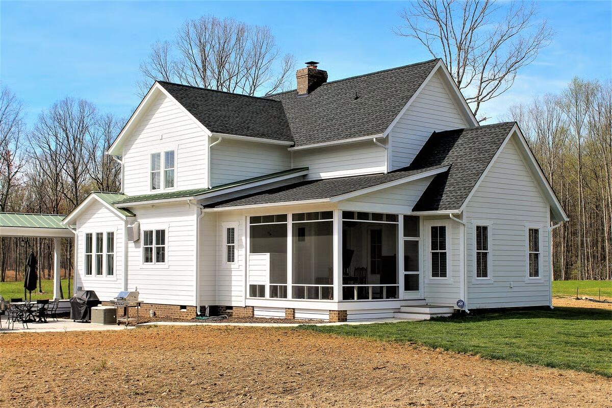
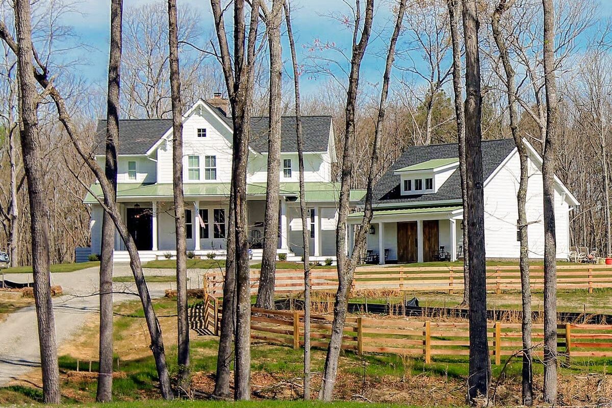
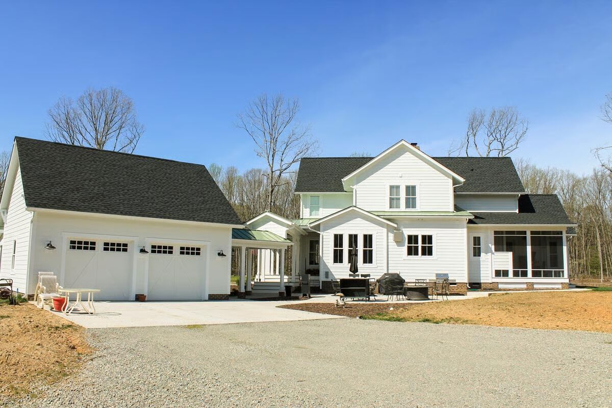
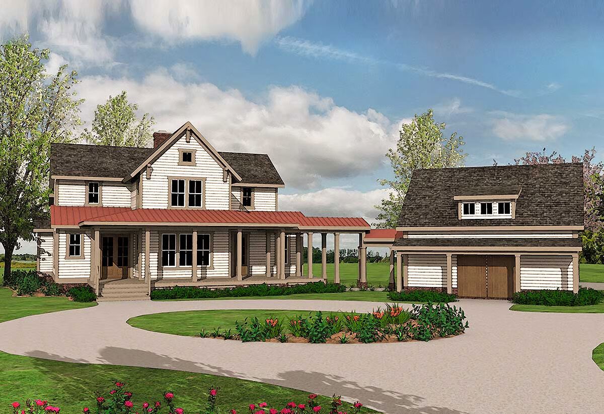
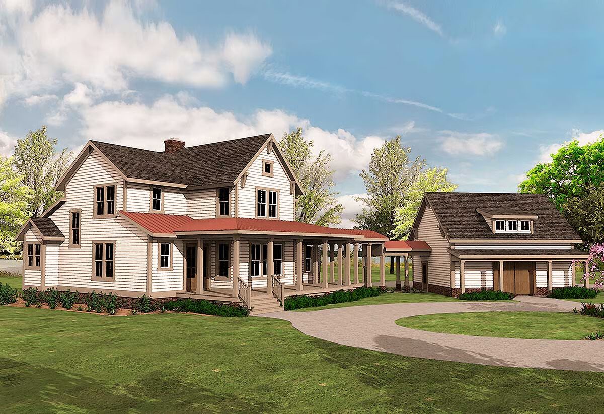
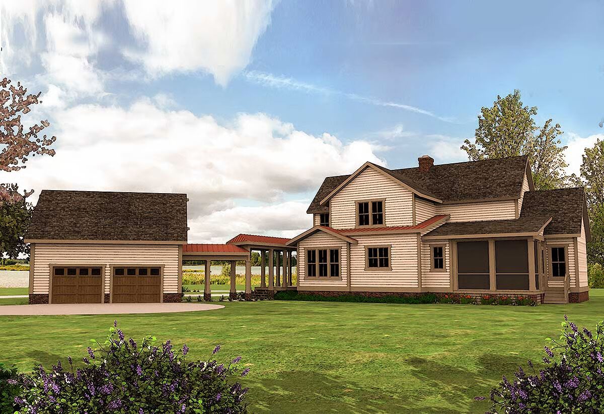
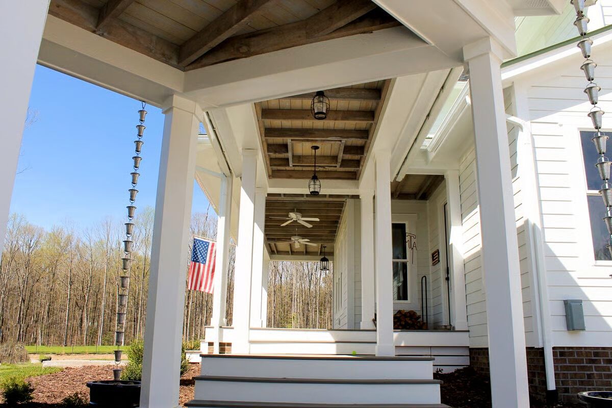
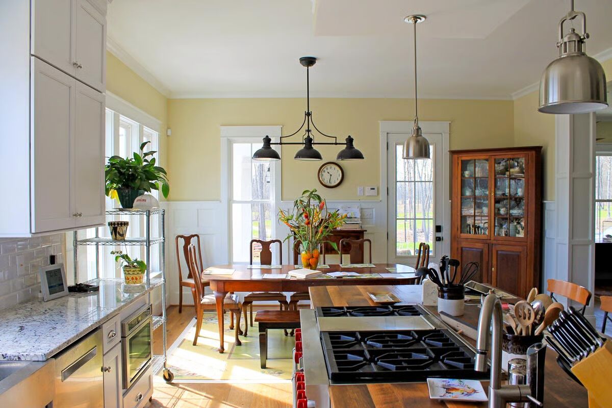
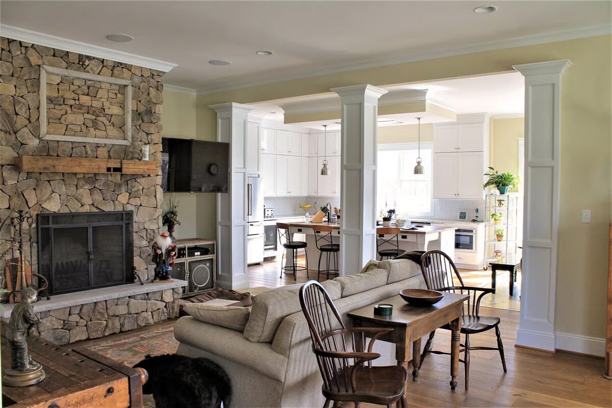
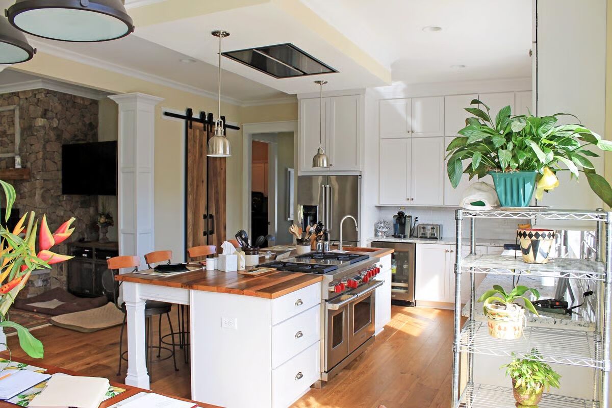
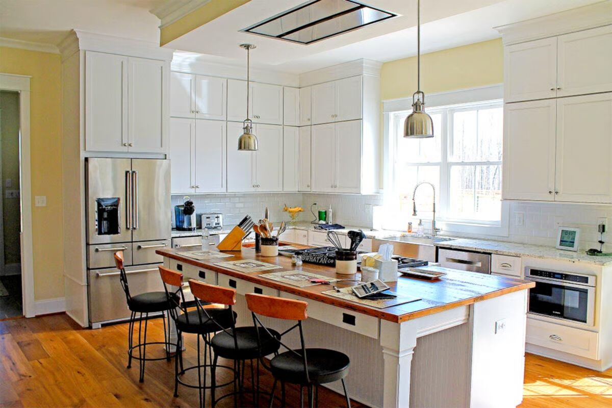
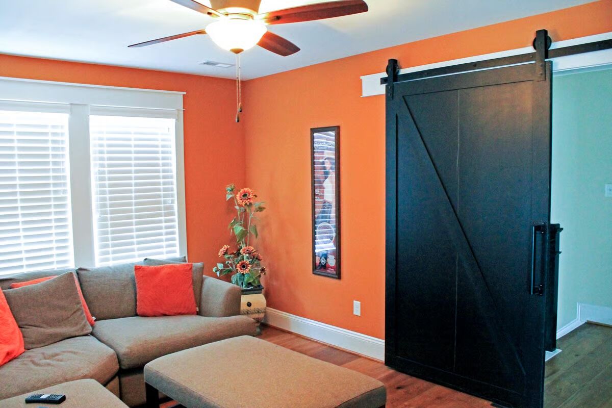
This inviting farmhouse plan blends timeless charm with modern livability, highlighted by a wrap-around front porch and soaring 10-foot ceilings.
The heart of the home is an open-concept cooking, dining, and living area, defined by three interior columns that preserve an airy, connected feel. Thoughtful storage is built in throughout with multiple walk-in closets.
The first-floor master suite, tucked privately at the rear of the home, offers direct access to a screened porch for quiet outdoor relaxation. Upstairs, two oversized bedrooms are paired with a versatile playroom—perfect as a kids’ retreat or teen lounge.
An unfinished storage space upstairs provides expansion potential, easily convertible into a fourth bedroom if desired.
