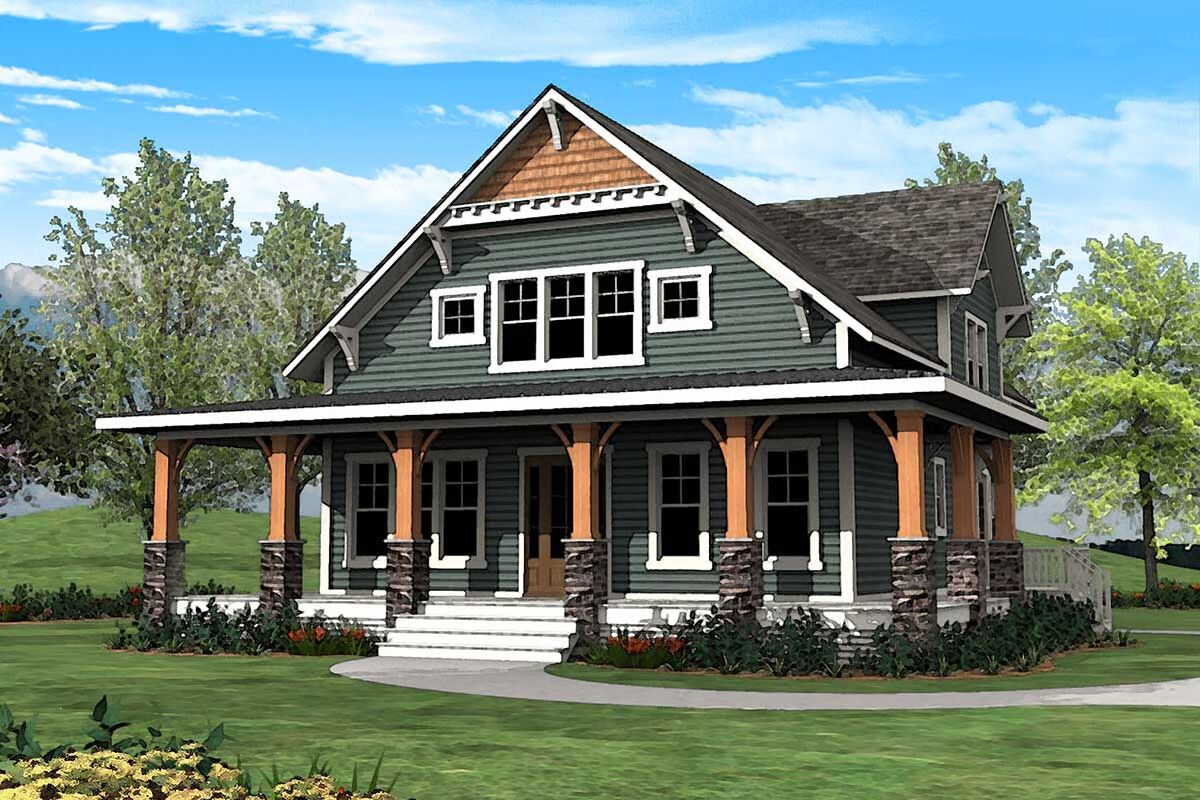
Specifications
- Area: 2,525 sq. ft.
- Bedrooms: 3-4
- Bathrooms: 2.5
- Stories: 2
Welcome to the gallery of photos for Craftsman with Wrap-Around Porc. The floor plans are shown below:
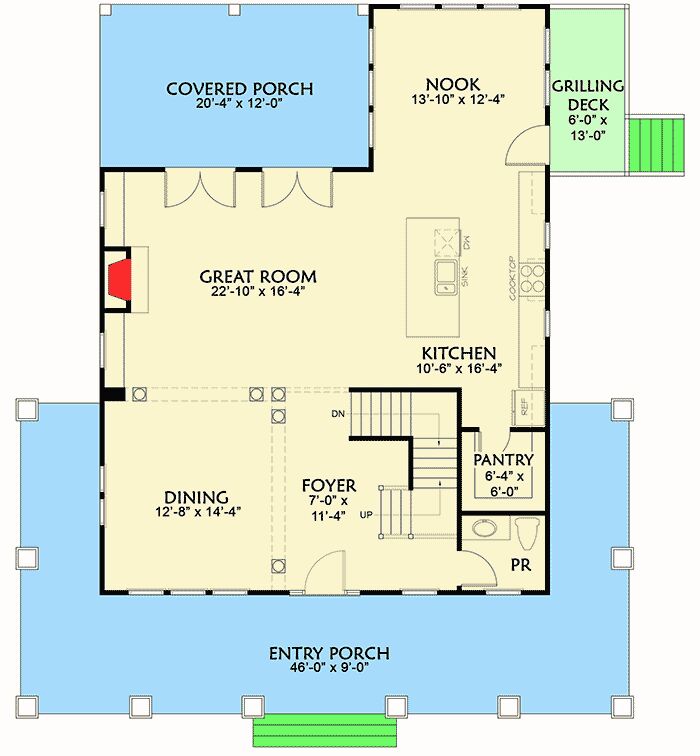
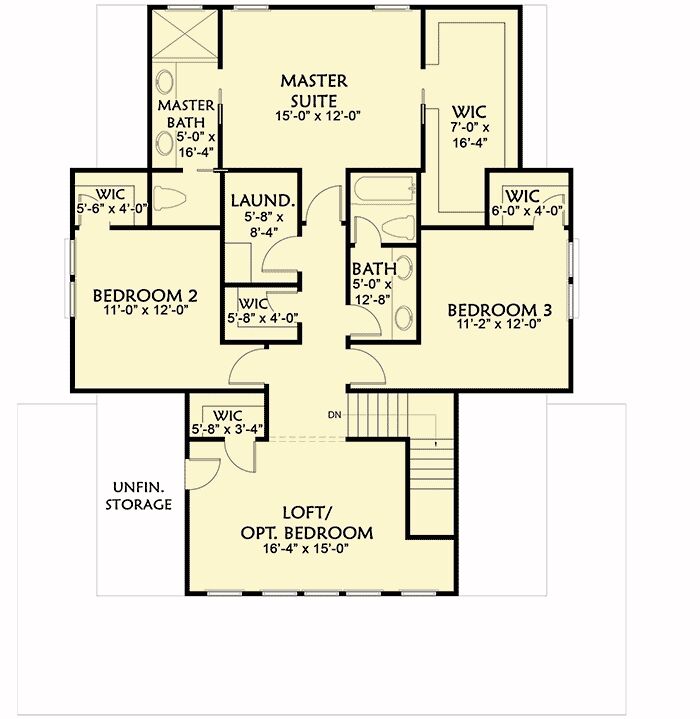
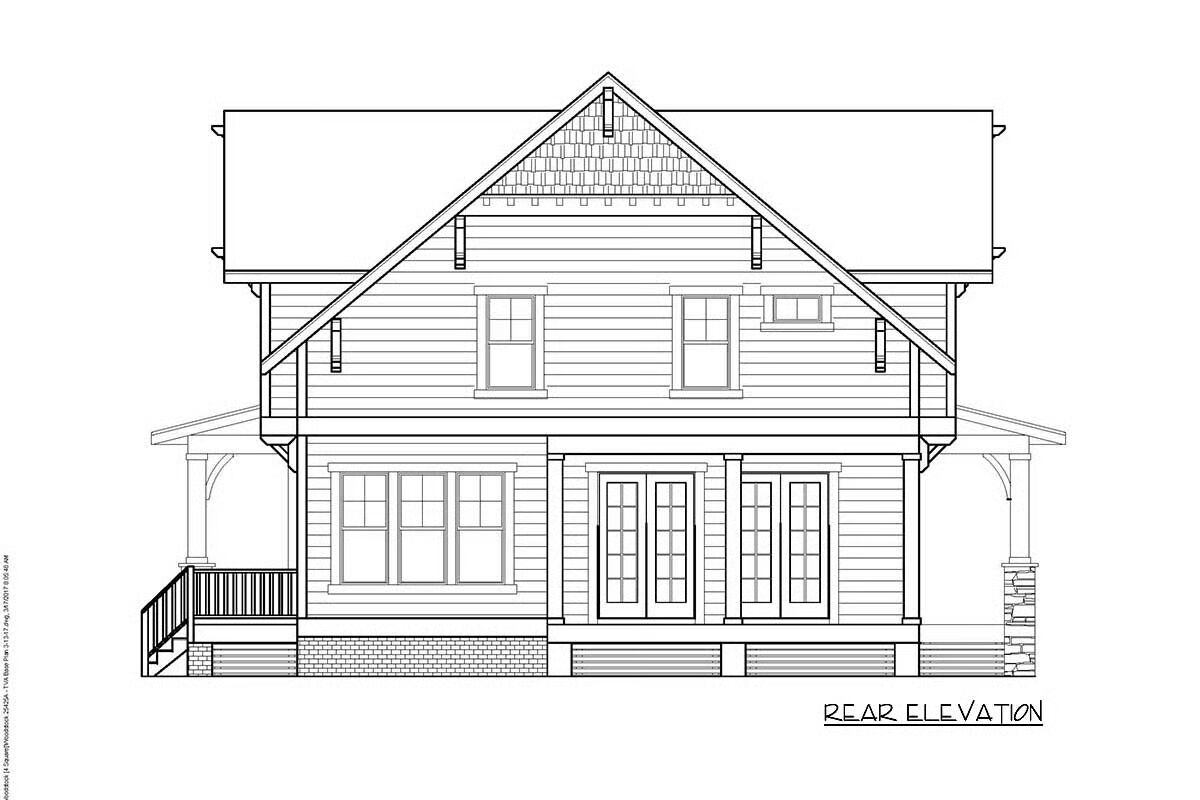
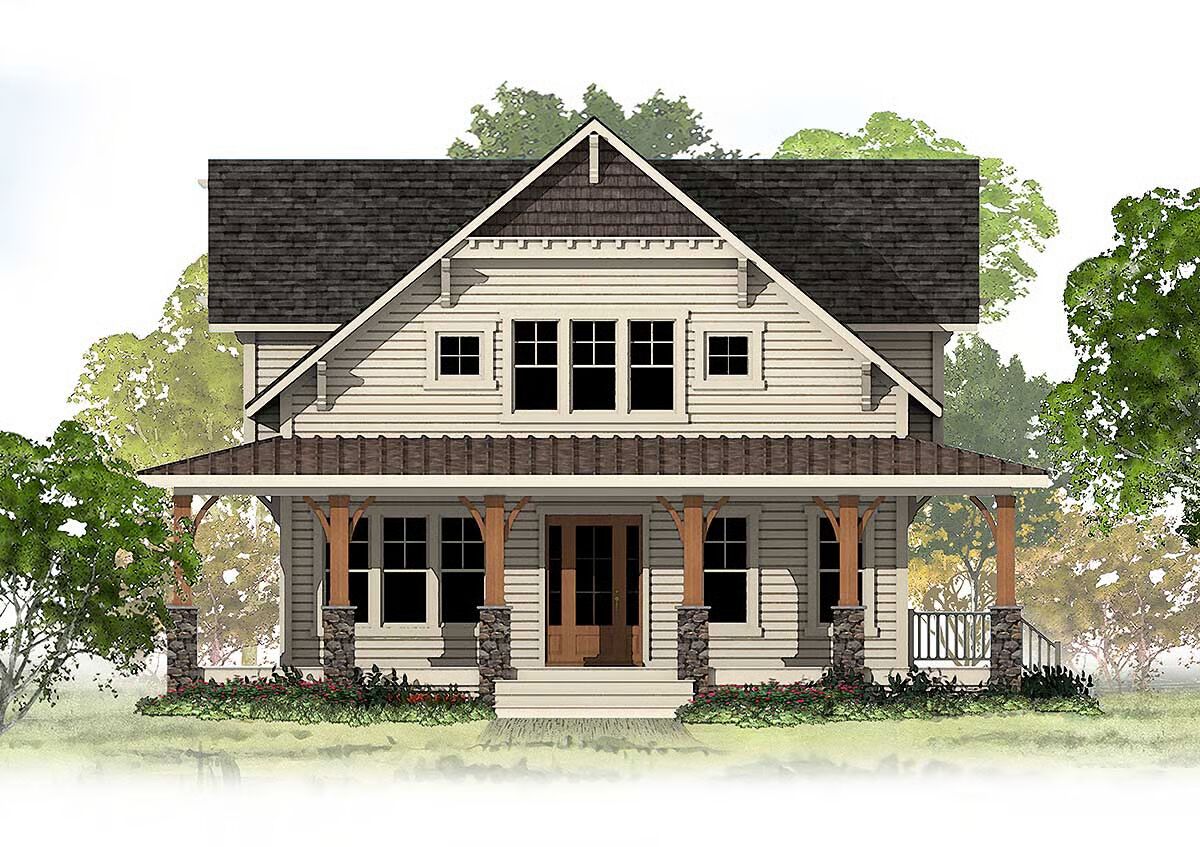

This stunning Craftsman home combines timeless design with modern comfort, highlighted by a wraparound front porch, a side grilling deck, and a spacious covered rear porch for year-round outdoor living.
Inside, the open-concept layout features soaring 10-foot ceilings and minimal walls, creating bright, connected spaces. The great room fireplace serves as a central focal point, visible from nearly every room on the main floor.
Built-ins add charm and function, while a walk-in pantry provides ample kitchen storage.
Upstairs, three bedrooms are joined by a convenient laundry room and a versatile loft that can easily serve as an additional bedroom.
Every bedroom includes its own walk-in closet, and even the linen closet offers generous walk-in storage—proof that thoughtful design is built into every detail.
