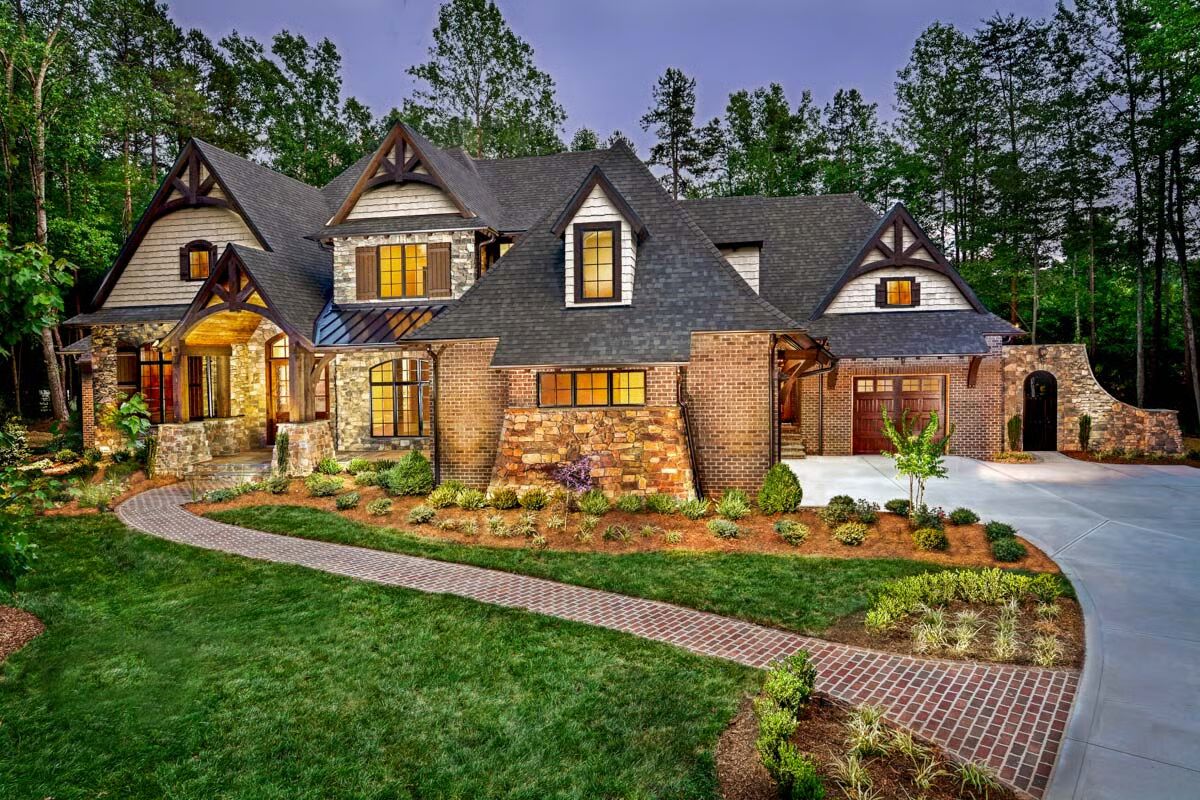
Specifications
- Area: 4,809 sq. ft.
- Bedrooms: 4
- Bathrooms: 4.5+
- Stories: 2
- Garages: 3
Welcome to the gallery of photos for Exclusive Craftsman House with Upstairs Billiards and Rec Rooms. The floor plans are shown below:
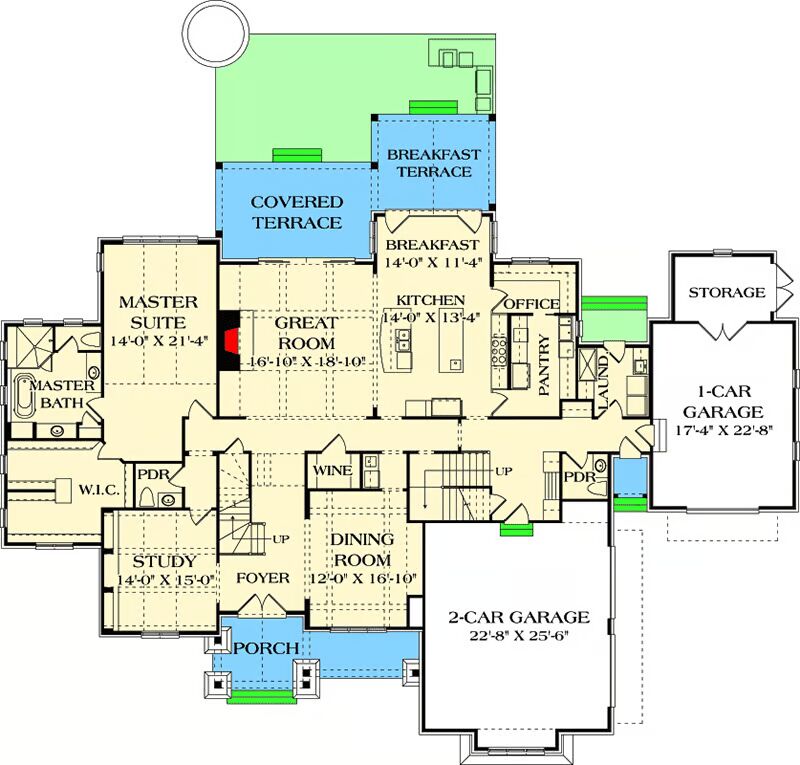
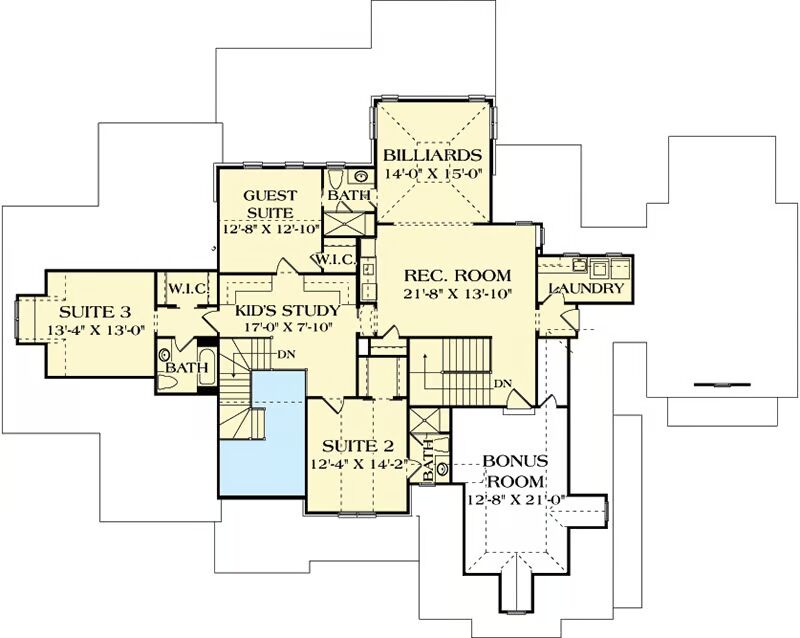

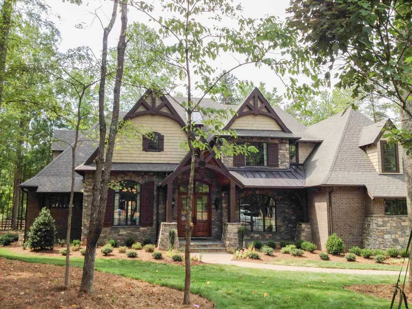
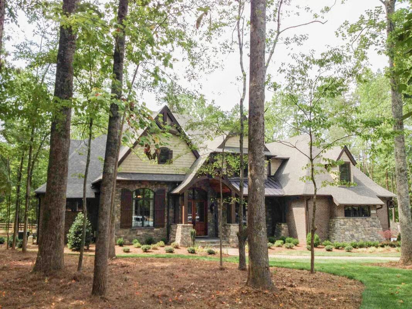
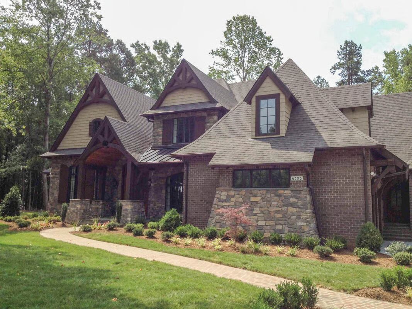
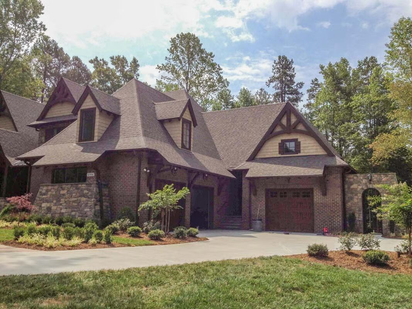
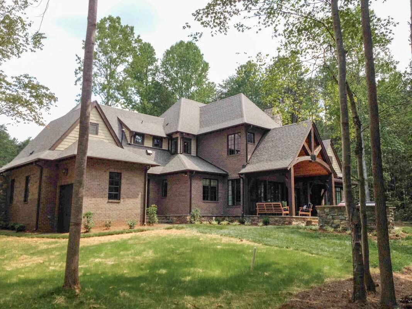
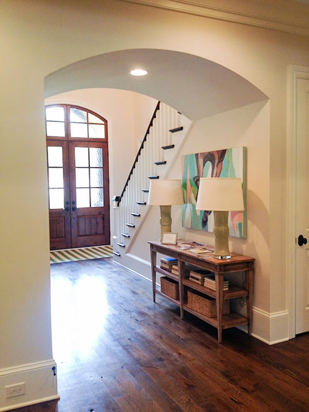
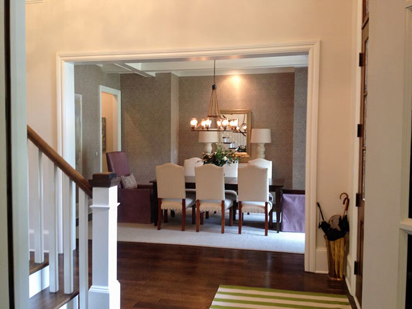
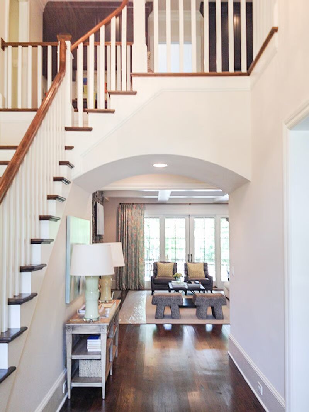
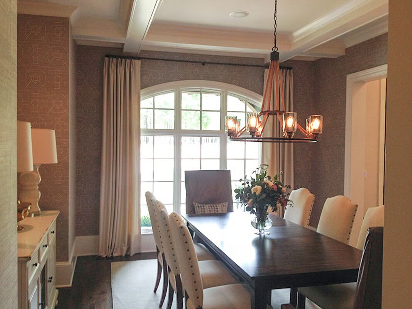
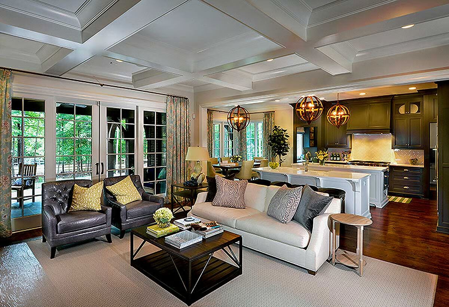
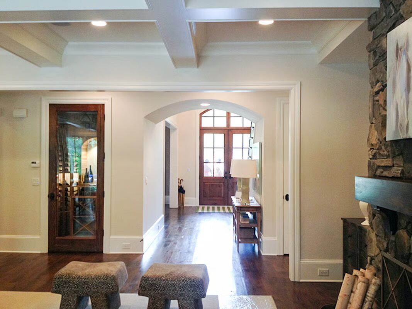
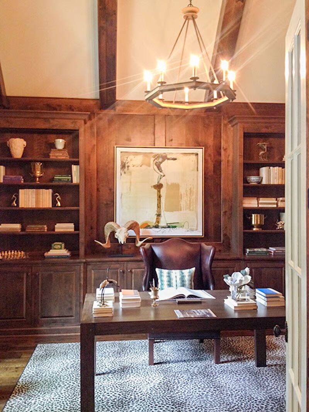
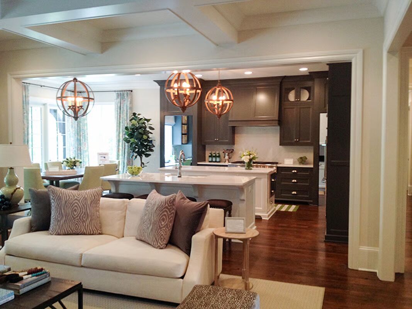
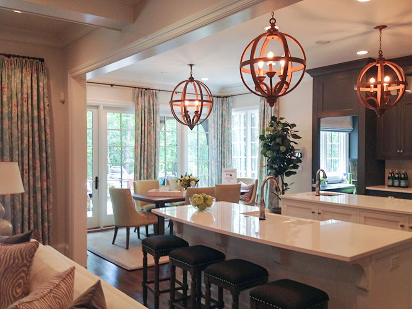
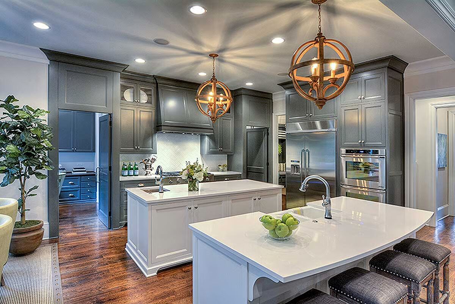
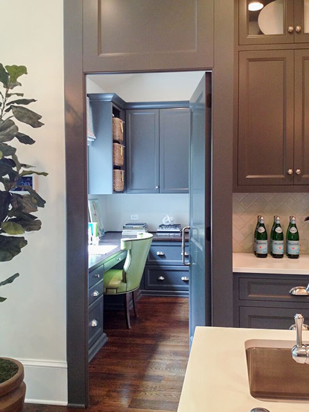
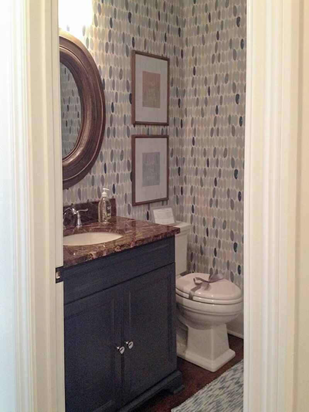
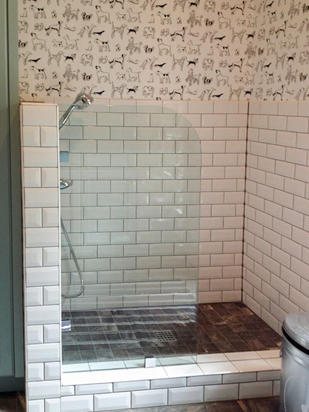
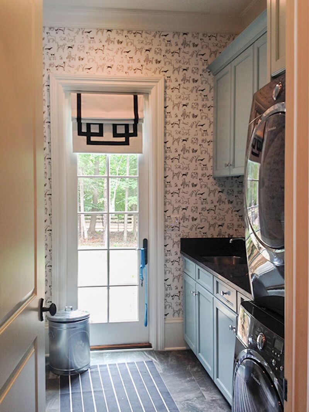
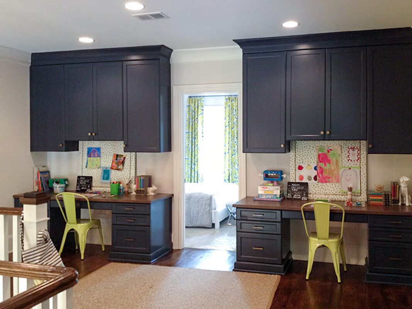
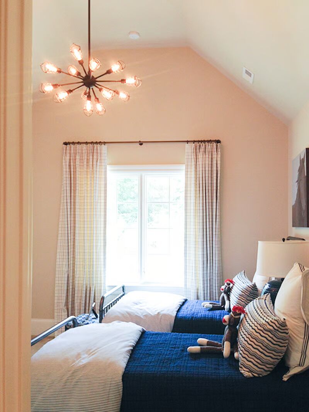
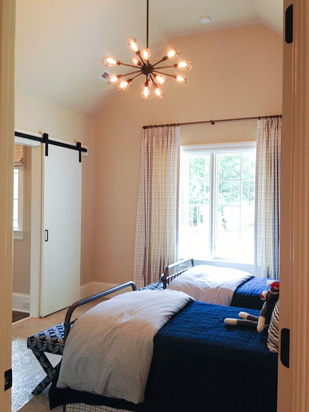
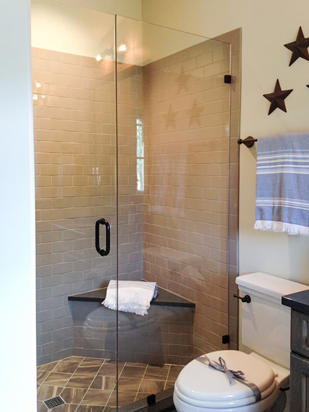
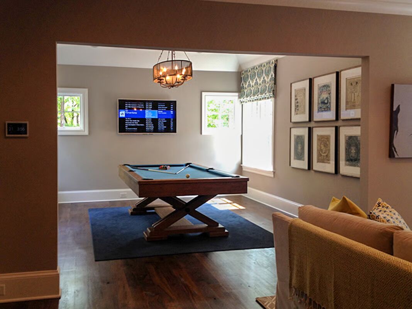
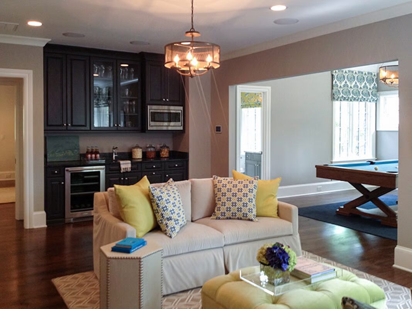
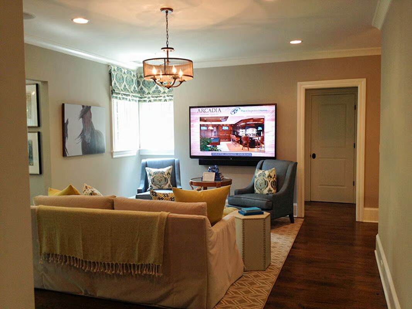
This impressive Craftsman-style home combines timeless design with modern luxury, showcasing detailed ceiling treatments and a host of amenities including a wine closet, children’s study, and dual laundry rooms on each level.
The dramatic two-story foyer opens to the formal dining room on one side and a private study on the other. Toward the rear, the informal living area blends the gourmet kitchen, breakfast nook, and expansive family room into a magnificent open layout.
The chef’s kitchen is a true centerpiece, featuring dual islands, dual sinks, a six-burner cooktop, a large walk-in pantry with an additional sink, and a convenient pocket office.
The vaulted main-level master suite is a retreat of its own, offering a luxurious spa bath and an oversized walk-in closet divided into his-and-her sections.
Upstairs, the home excels in entertainment and function, boasting a sprawling rec room with wet bar, a billiards room, and a dedicated children’s study with built-in desks. Unfinished bonus space offers the opportunity for future expansion.
Designed for both grand entertaining and everyday living, this Craftsman estate delivers space, elegance, and thoughtful details at every turn.
