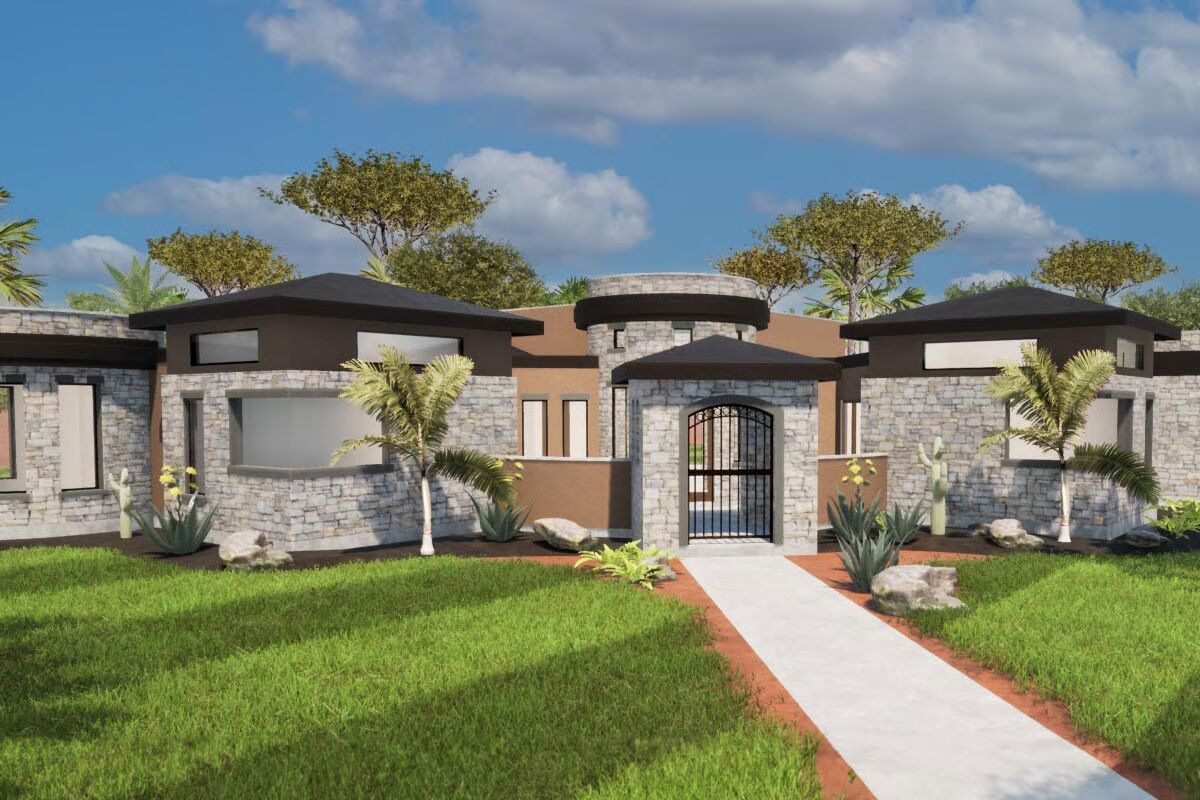
Specifications
- Area: 3,771 sq. ft.
- Bedrooms: 3
- Bathrooms: 3.5
- Stories: 1
- Garages: 3
Welcome to the gallery of photos for Transitional House with Indooor-Outdoor Living and a Curved Veranda – 3771 Sq Ft. The floor plan is shown below:
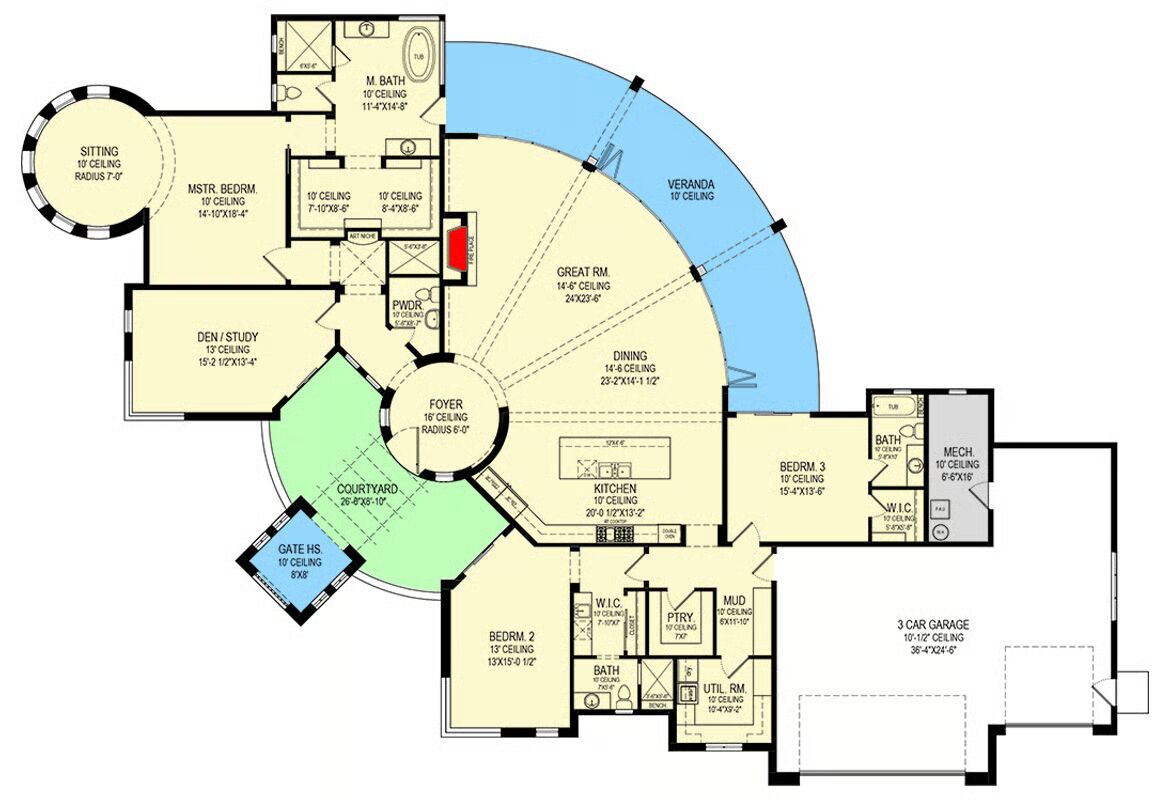
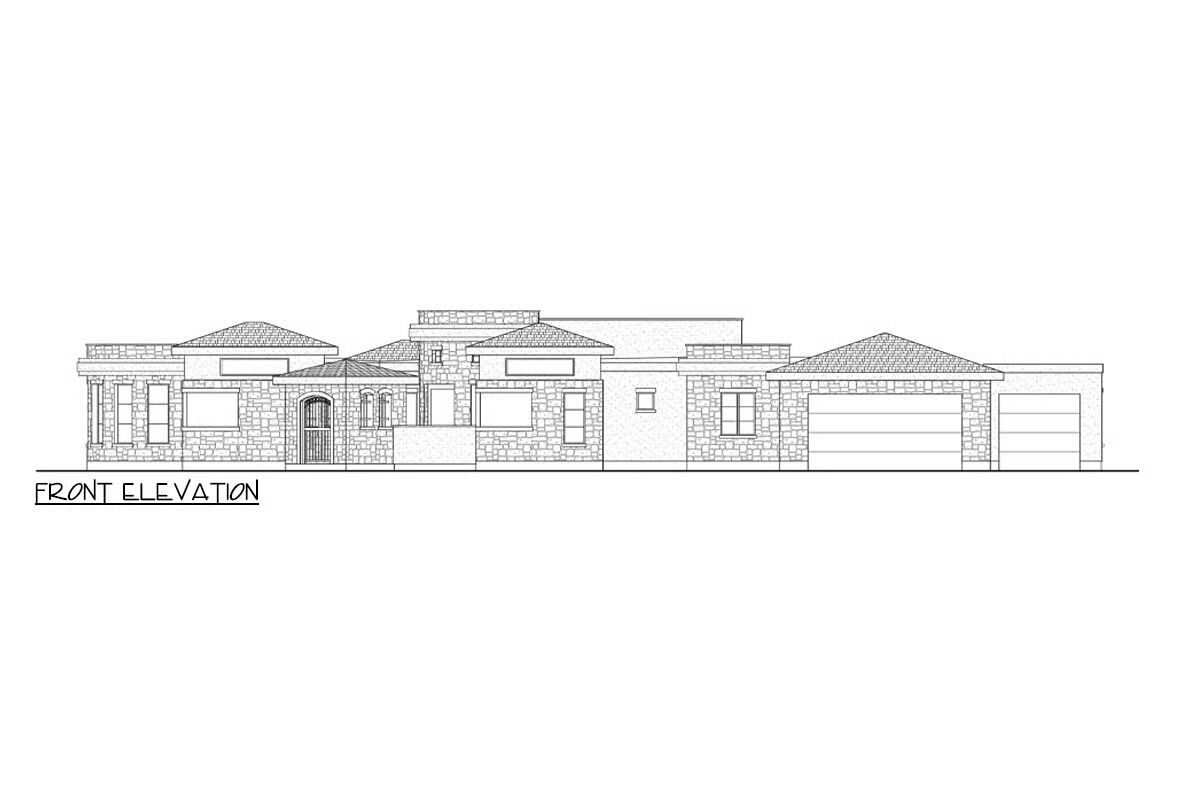
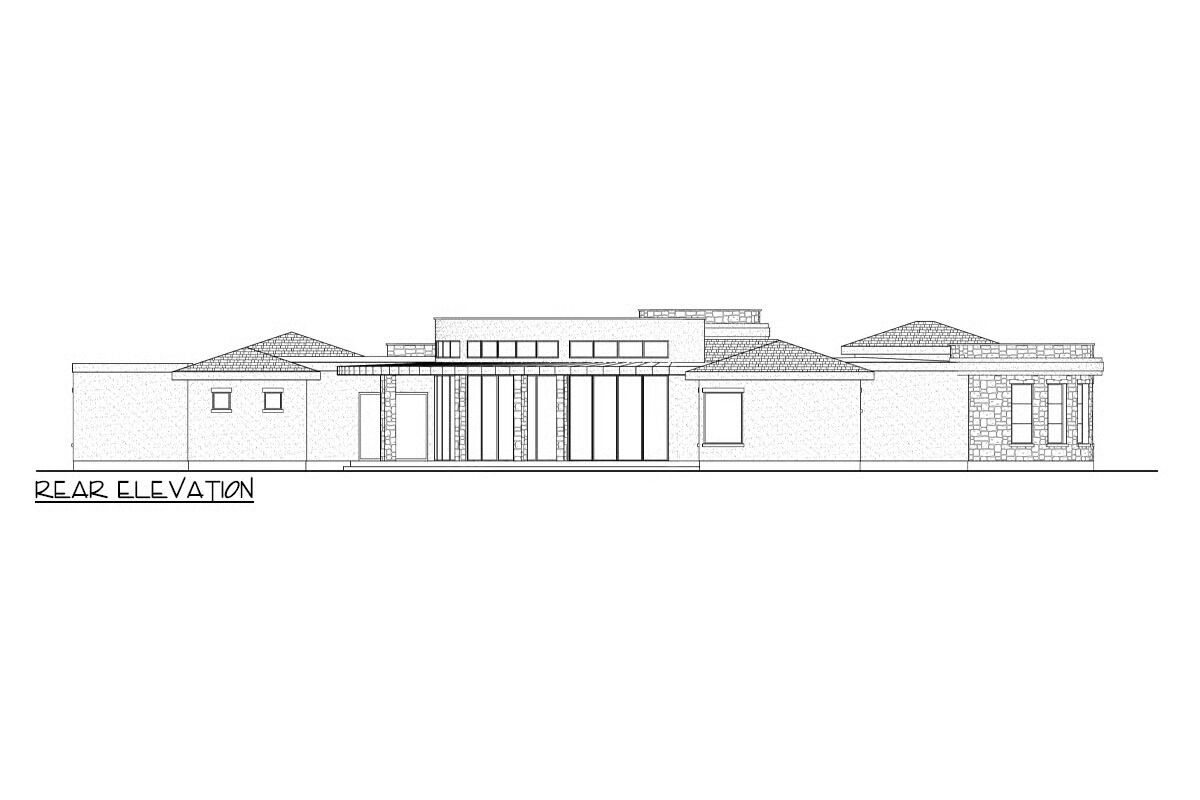
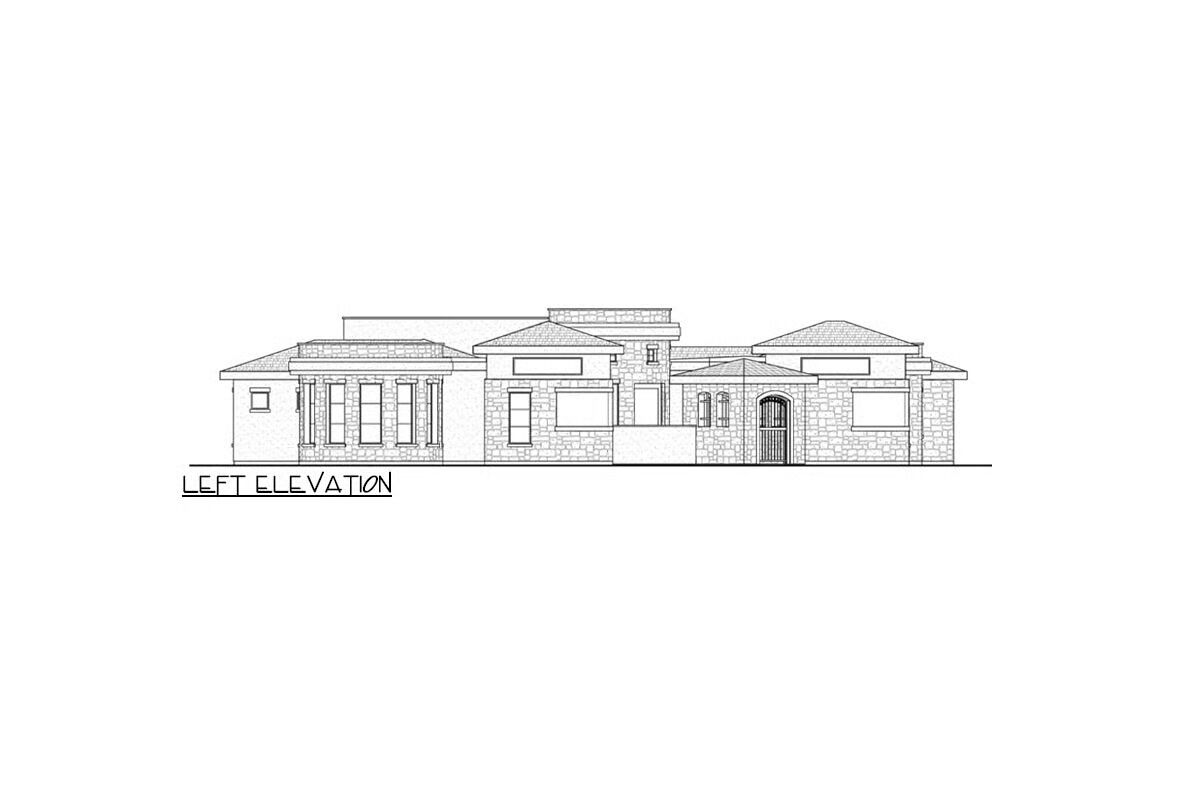
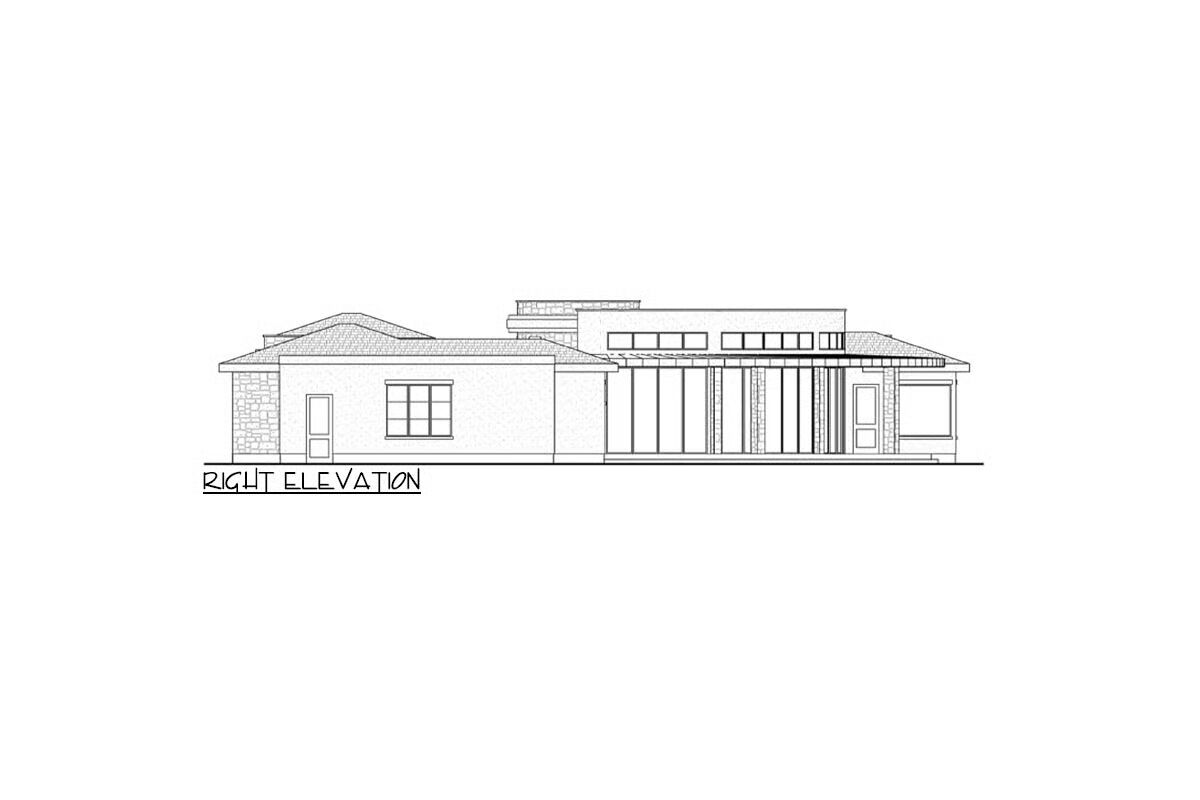

This stunning one-story Transitional home offers 3,771 sq. ft. of heated living space with 3 bedrooms, 3.5 baths, and an 893 sq. ft. 3-car garage.
A gated entry welcomes you into a private courtyard, leading to a dramatic circular foyer with a soaring 16-foot ceiling.
Beyond, the expansive great room and dining room sit beneath a 14’6” ceiling and feature a collapsible wall of glass that seamlessly extends the living space onto the veranda—perfect for indoor-outdoor entertaining.
Designed with elegance and functionality in mind, this home blends timeless architectural details with modern luxury for an inviting, single-level lifestyle.
