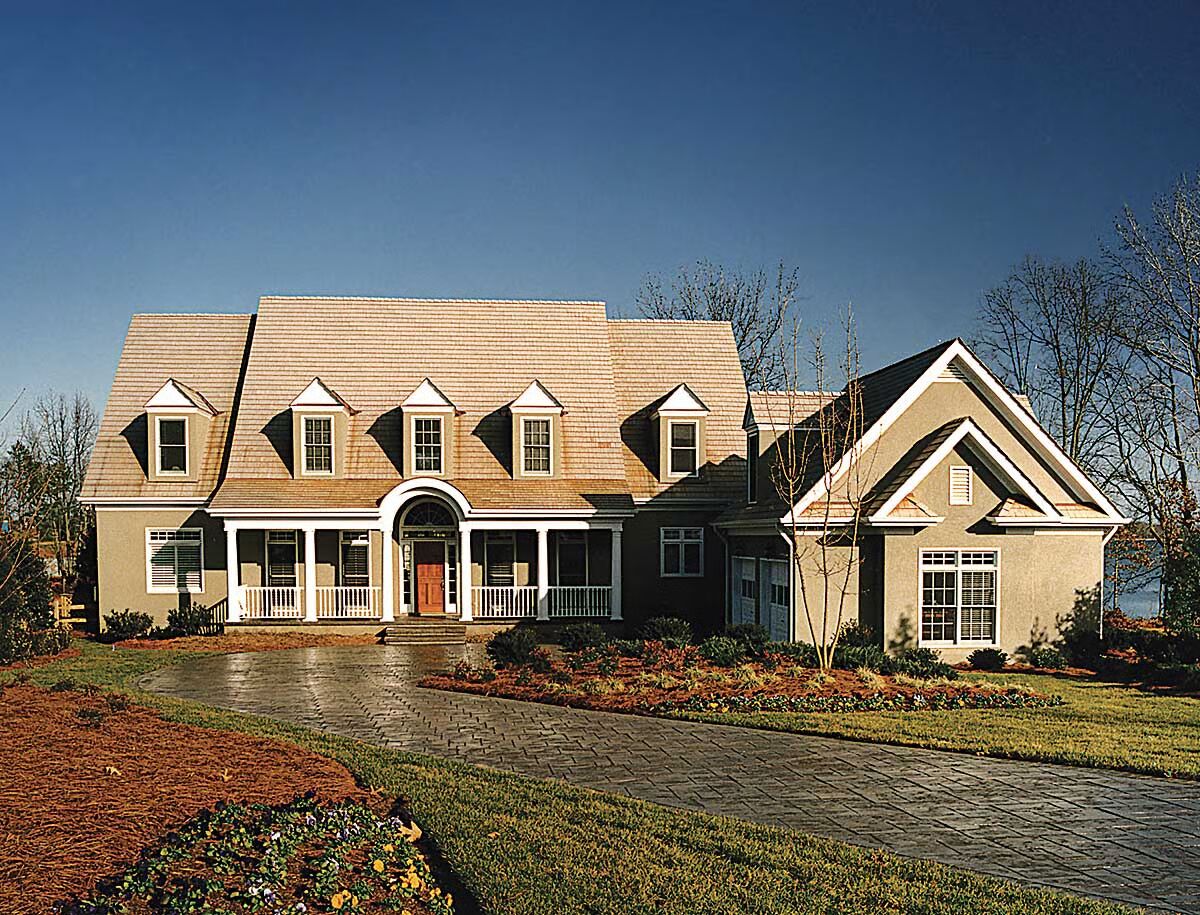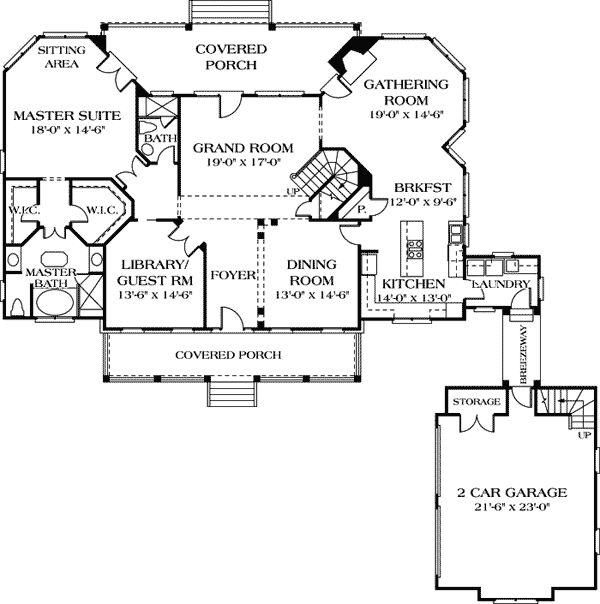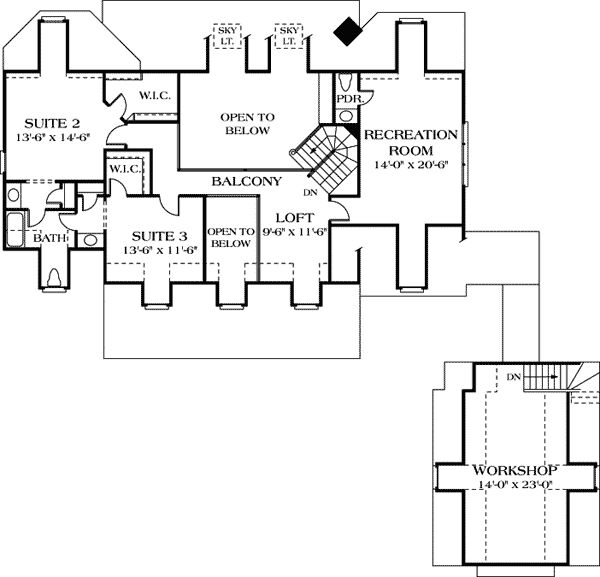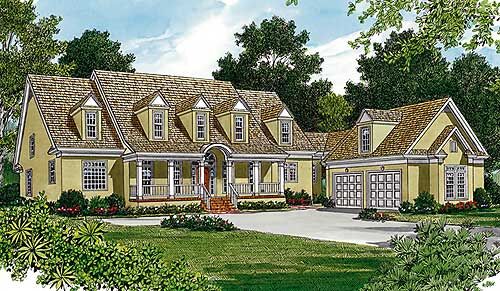
Specifications
- Area: 3,636 sq. ft.
- Bedrooms: 4
- Bathrooms: 4.5
- Stories: 2
- Garages: 2
Welcome to the gallery of photos for Country Home with Detached Garage. The floor plans are shown below:




This charming country-style home offers 3,636 sq. ft. of heated living space with 4 bedrooms and 3.5 bathrooms, blending comfort and function for today’s lifestyle. A breezeway connects the home to a 2-car garage, adding convenience and character.
With its generous footprint, versatile layout, and timeless design, this plan is ideal for families seeking a blend of open living and private retreats.
You May Also Like
Single-Story, 3-Bedroom Silverton Modern Farmhouse (Floor Plans)
Single-Story, 3-Bedroom The Cartwright Classic Home With 2-Car Garage (Floor Plans)
Double-Story, 3-Bedroom Barndominium-Style House For The Outdoors Lover (Floor Plans)
Double-Story, 3-Bedroom Rustic Retreat with Views Out Back (Floor Plans)
3-Bedroom The Barclay Home With Barrel-Vaulted Entrance (Floor Plans)
Double-Story, 4-Bedroom 2,700 Square Foot Barndominium-Style House with 3 Outdoor Spaces (Floor Plan...
4-Bedroom Contemporary Colonial-Style House with 697 Sq Ft Attached ADU (Floor Plans)
2-Bedroom West Wood (Floor Plans)
New American Country with Optional Basement and Deluxe Primary Suite (Floor Plans)
4-Bedroom Southern Styling with Bonus Room (Floor Plans)
3-Bedroom Langford House (Floor Plans)
Double-Story, 4-Bedroom Stunning House with Open Living Space and Guest Bedroom (Floor Plans)
Country Craftsman House Plan with Screened Porch (Floor Plan)
Double-Story, 4-Bedroom Wayne Country-Style Home (Floor Plans)
Double-Story, 4-Bedroom Dramatic Craftsman House (Floor Plans)
2-Bedroom Mountain Retreat with a Wrap Around Deck and a Vaulted Central Core (Floor Plans)
3-Bedroom 2394 Sq Ft Farmhouse House with Home Office (Floor Plans)
Single-Story, 2-Bedroom Modern Stilt House (Floor Plans)
5-Bedroom Master Up Masterpiece (Floor Plans)
3-Bedroom Modern Cottage House (Floor Plans)
Single-Story Cottage House with Flex Room - 1764 Sq Ft (Floor Plans)
Single-Story, 3-Bedroom Multi-Generational Modern Farmhouse with Wraparound Porch (Floor Plans)
Single-Story, 3-Bedroom Helena (Floor Plans)
Modern Farmhouse Under 3600 Square Feet with 4 to 5 Bedrooms and an Upstairs Game Room (Floor Plans)
3-Bedroom, Country House with Vaulted Ceiling (Floor Plans)
Multi-Gabled Craftsman Home With Elevator-Accessible Guest Studio Suite (Floor Plan)
Single-Story, 3-Bedroom 2580-4628 Sq Ft Contemporary with Great Room (Floor Plans)
Double-Story, 2-Bedroom Mid-Century Modern with Photos (Floor Plans)
Single-Story, 3-Bedroom Farmhouse-Inspired Barndominium with Wraparound Porch (Floor Plan)
4-Bedroom Cedar Shingle Appeal (Floor Plans)
3-Bedroom Narrow Contemporary House Under 1300 Sq Ft (Floor Plans)
Exclusive Shingle House with Optional Lower Level (Floor Plans)
Double-Story, 4-Bedroom Rustic with Wrap Around Porch (Floor Plans)
3,200 Square Foot Craftsman Home with Lower Level Expansion (Floor Plans)
Split-Bed New American House with Bonus Room above Garage - 1731 Sq Ft (Floor Plans)
3-Bedroom Mistwood House (Floor Plans)
