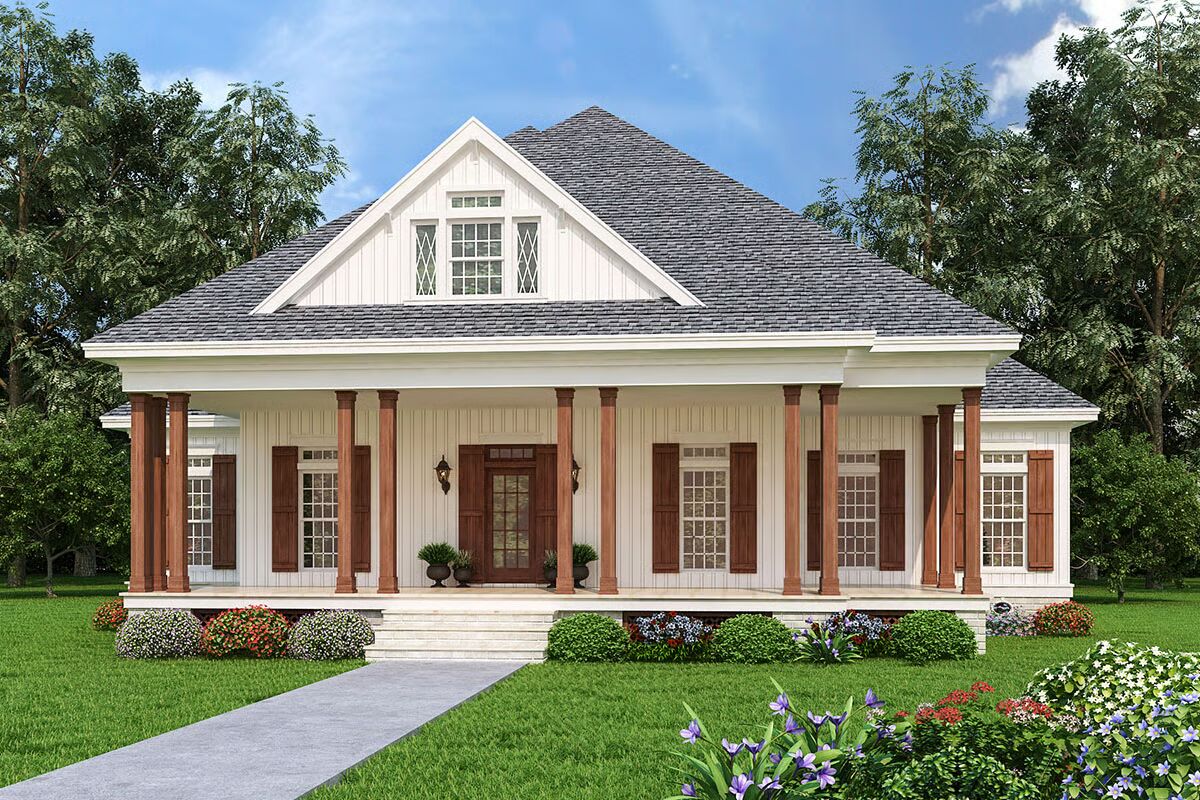
Specifications
- Area: 1,608 sq. ft.
- Bedrooms: 3
- Bathrooms: 2
- Stories: 1
- Garages: 2
Welcome to the gallery of photos for Raised Cottage House with Optional Detached Garage. The floor plans are shown below:
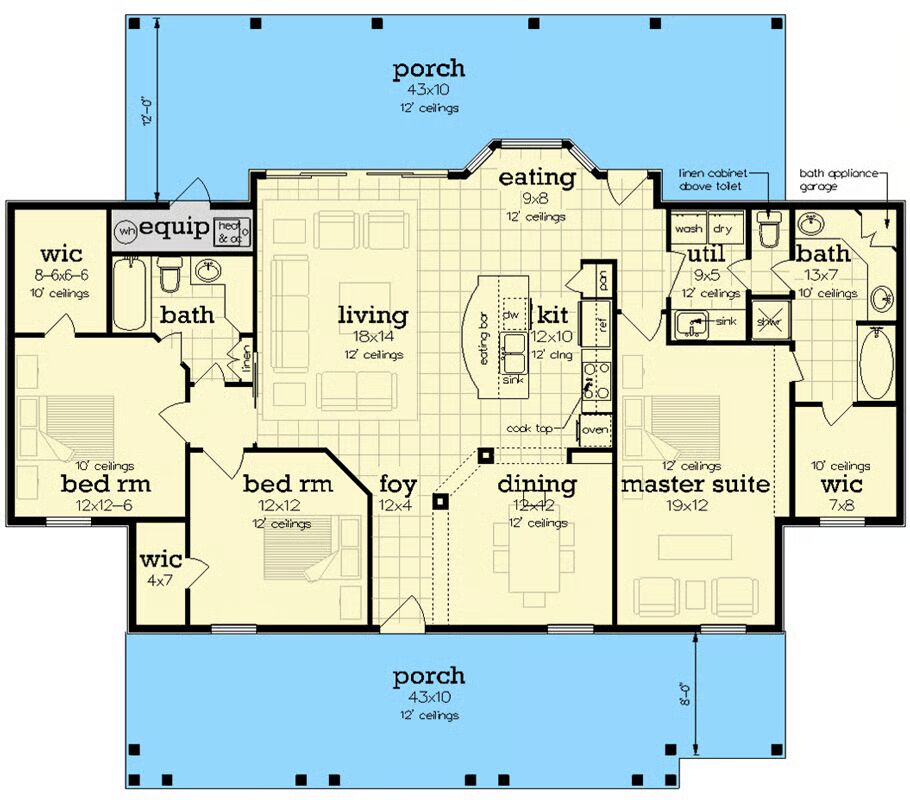
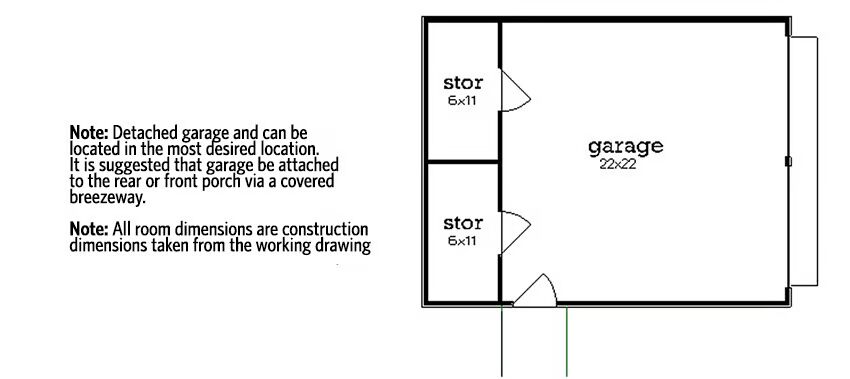

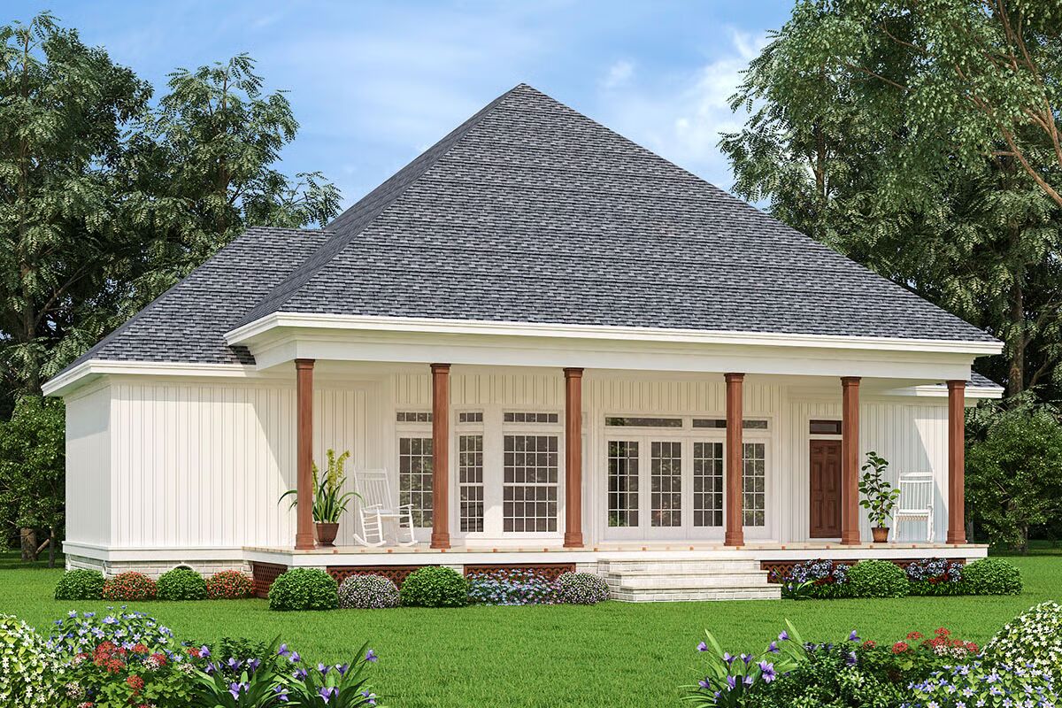
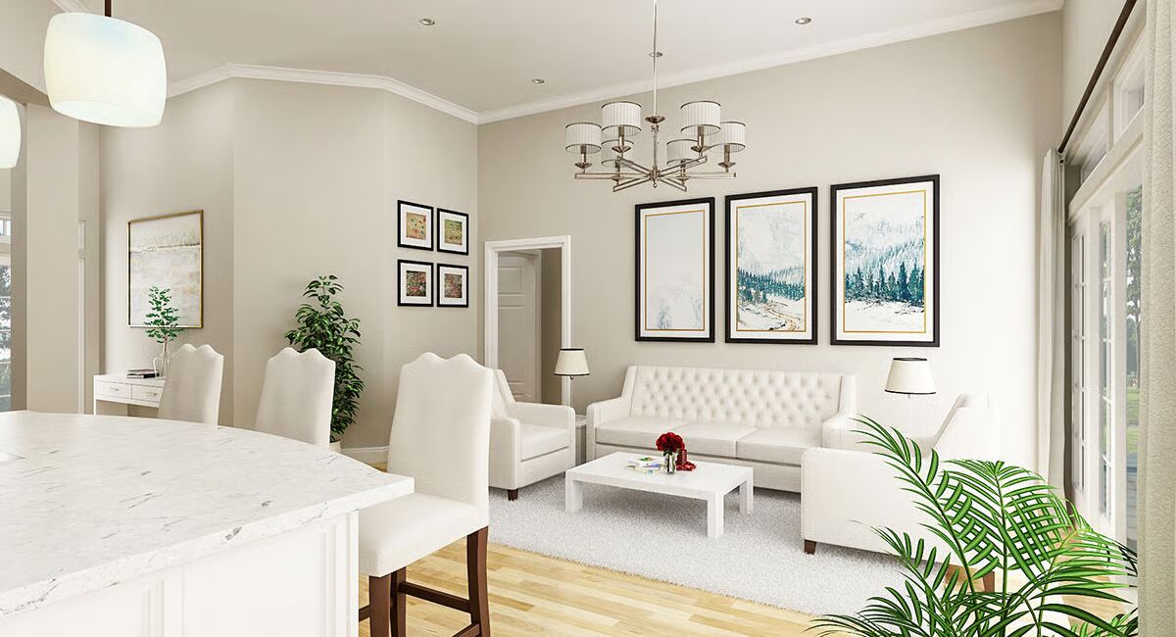
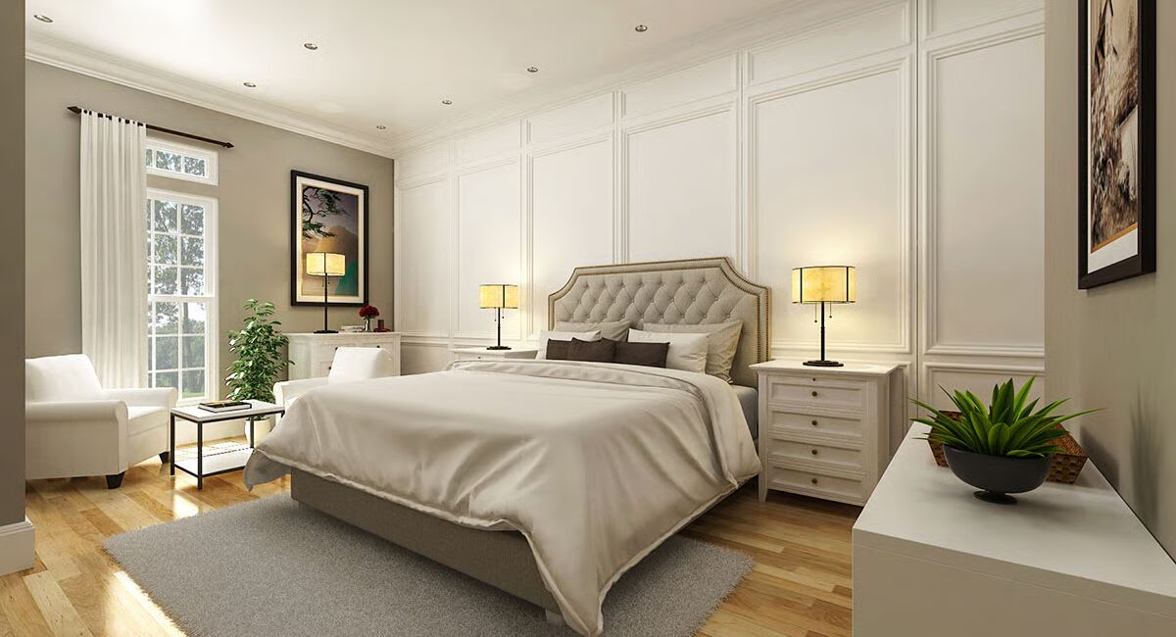
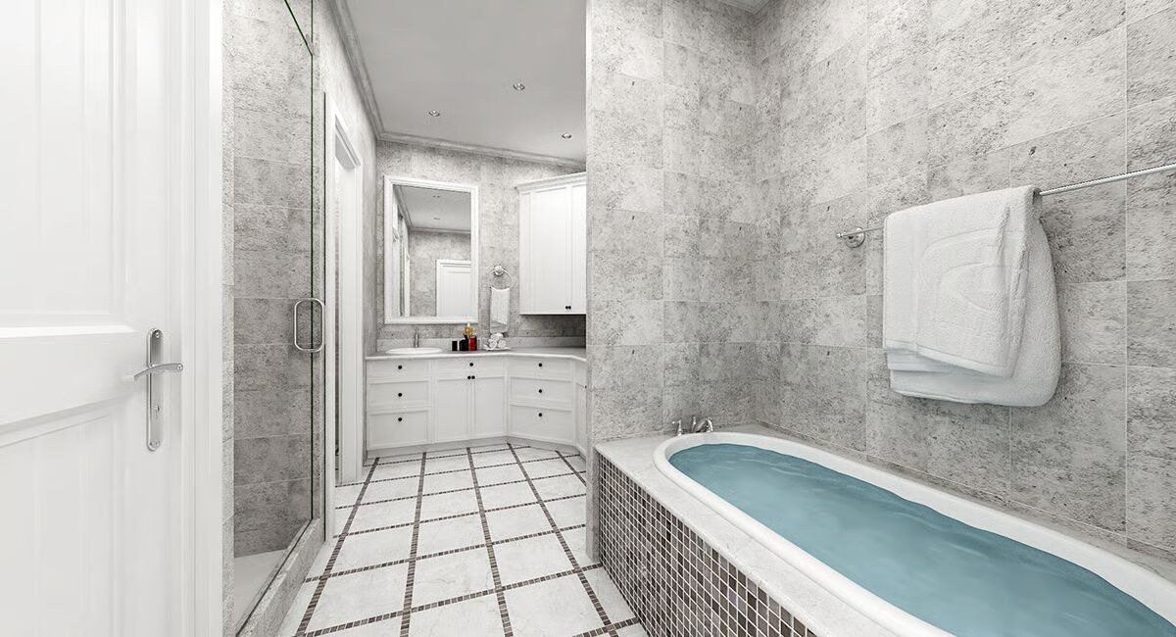
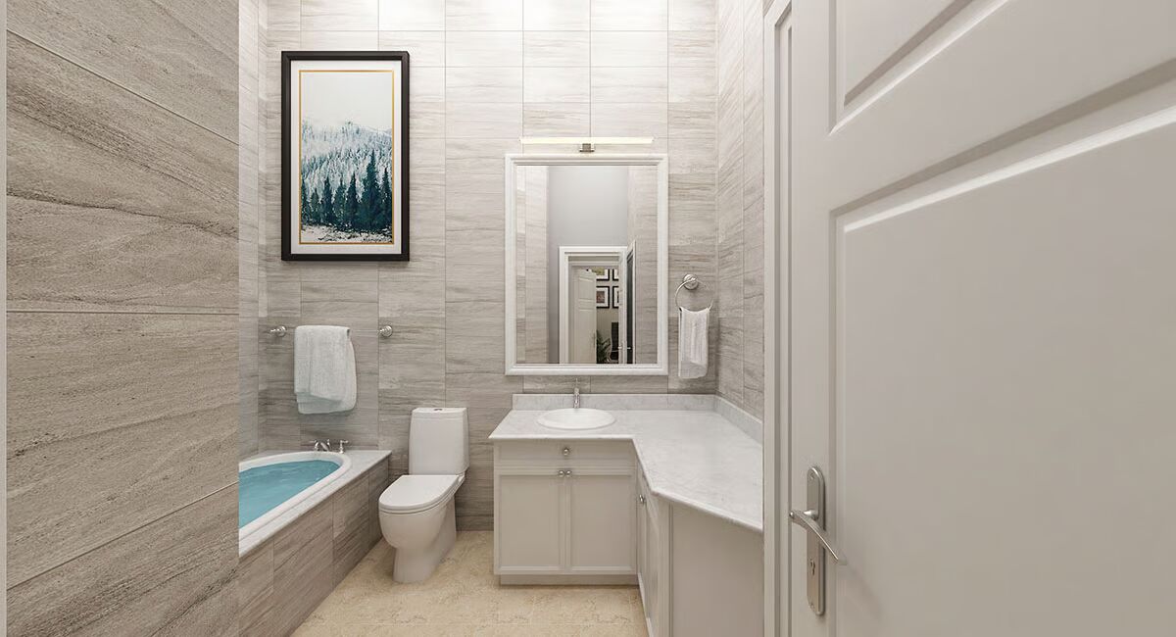
Welcoming front and rear porches set the tone for this inviting raised cottage, designed with comfort and convenience in mind.
Inside, the compact layout feels open and bright, with a kitchen island offering counter seating and seamless flow into the dining room, bayed breakfast nook, and living room.
The primary suite is a private retreat with a sitting area, spa-like bath featuring a soaking tub, separate shower, dual vanities, private toilet, oversized walk-in closet, and even a dedicated bath appliance garage.
Two secondary bedrooms, each with walk-in closets, share a spacious hall bath. A thoughtfully placed utility room sits between the kitchen and primary suite, minimizing steps for laundry and providing direct access to the bathroom for effortless linen delivery.
An optional detached 2-car garage adds flexibility, complete with two storage areas to help keep your home clutter-free.
Classic charm meets modern function in this family-friendly cottage design.
