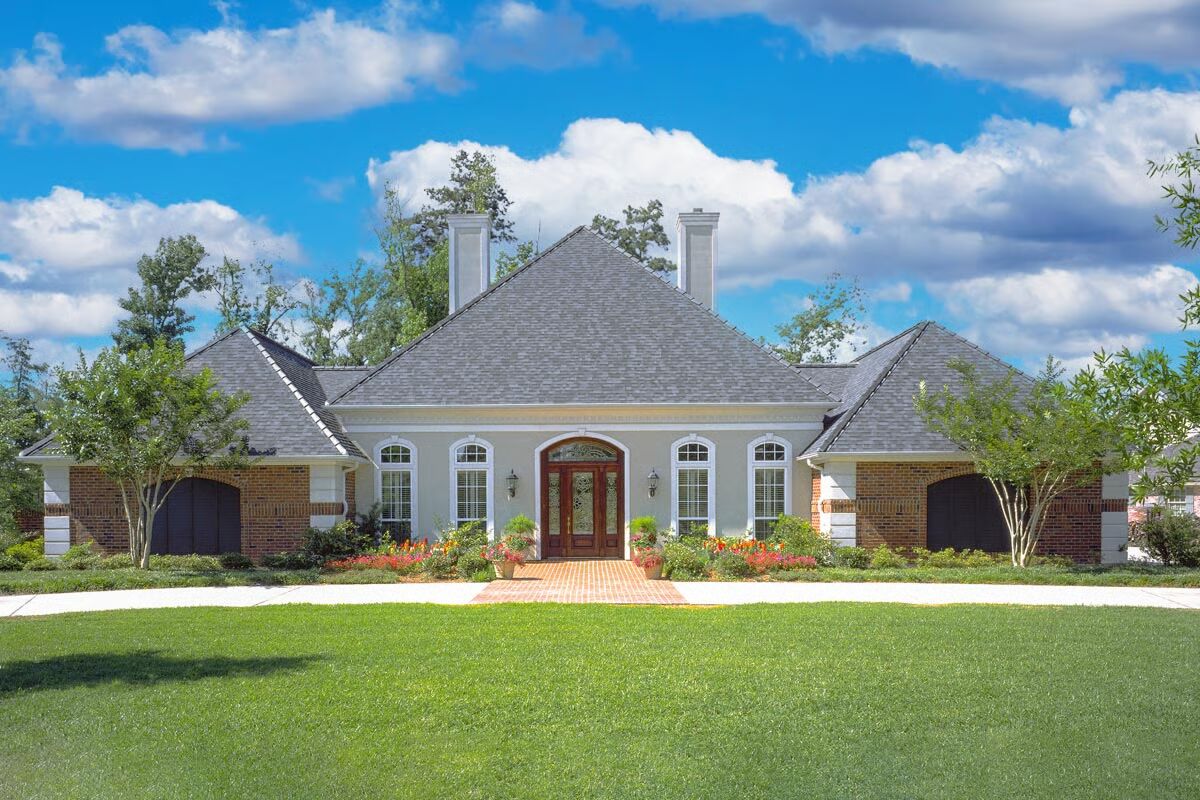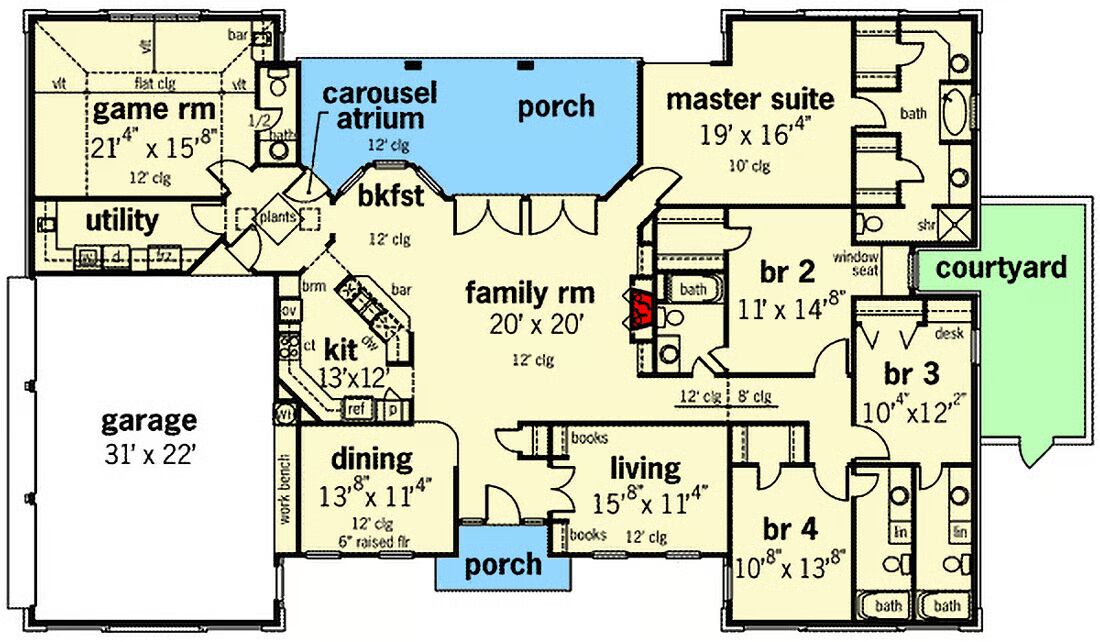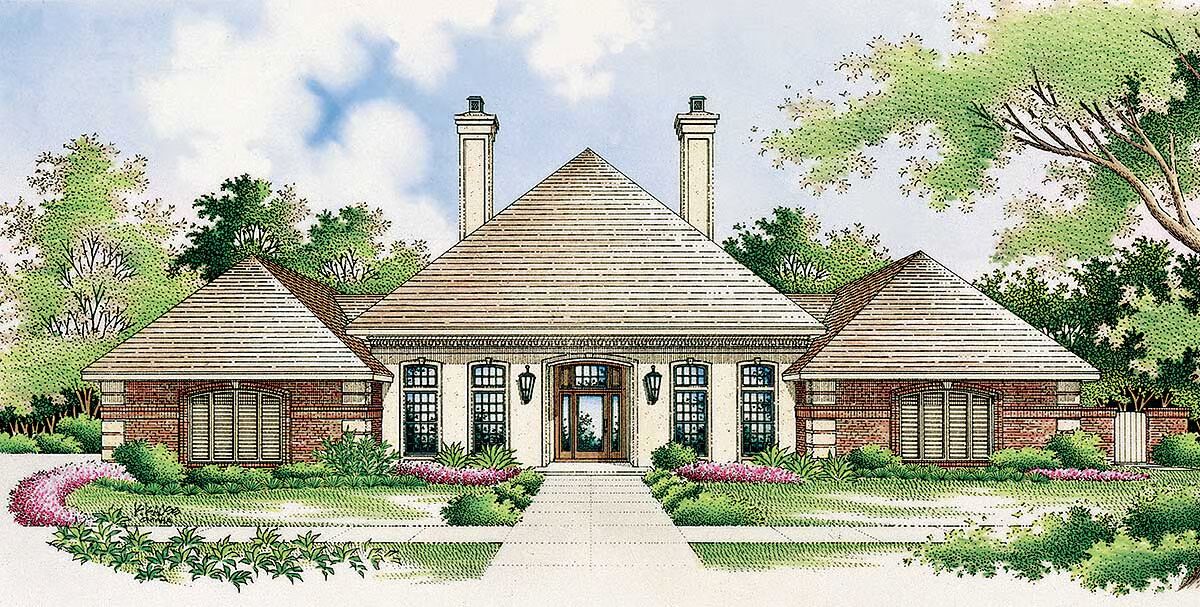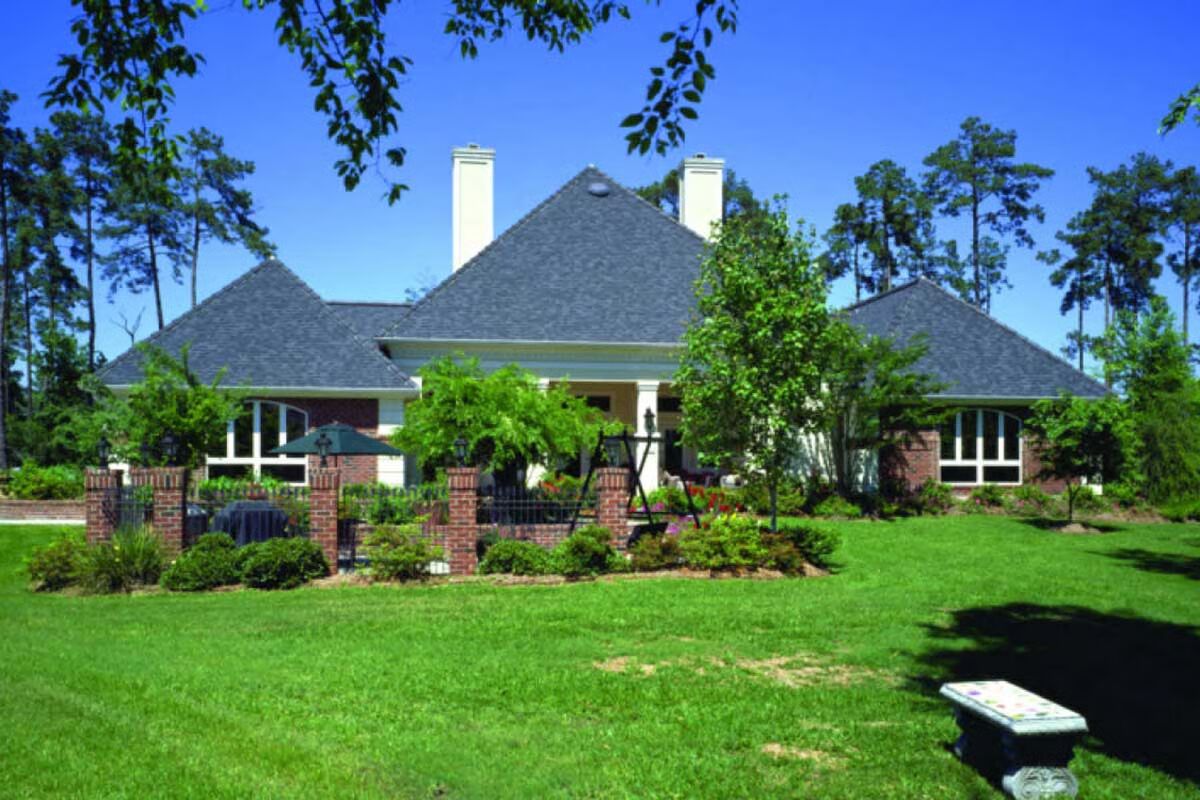
Specifications
- Area: 3,038 sq. ft.
- Bedrooms: 4
- Bathrooms: 4.5
- Stories: 1
- Garages: 3
Welcome to the gallery of photos for Elegant French Provincial Design. The floor plan is shown below:




This elegant French Provincial home showcases a stunning façade that makes a lasting impression on family, guests, and passersby alike.
Inside, the layout is designed with flexibility in mind, ideal for busy families and frequent entertainers. Each bedroom features a private bath, with two overlooking a serene courtyard. A high-ceilinged living/sitting room offers versatility as a formal space or private study.
The spacious family room flows seamlessly into the sunny breakfast nook and gourmet kitchen, creating the perfect gathering place. The luxurious master suite boasts a spa-inspired bath with dual vanities, two large walk-in closets, and a relaxing retreat atmosphere.
A bright atrium leads to the game room, offering additional space for family fun or entertaining guests. This home blends timeless elegance with modern comfort, making it both inviting and impressive.
