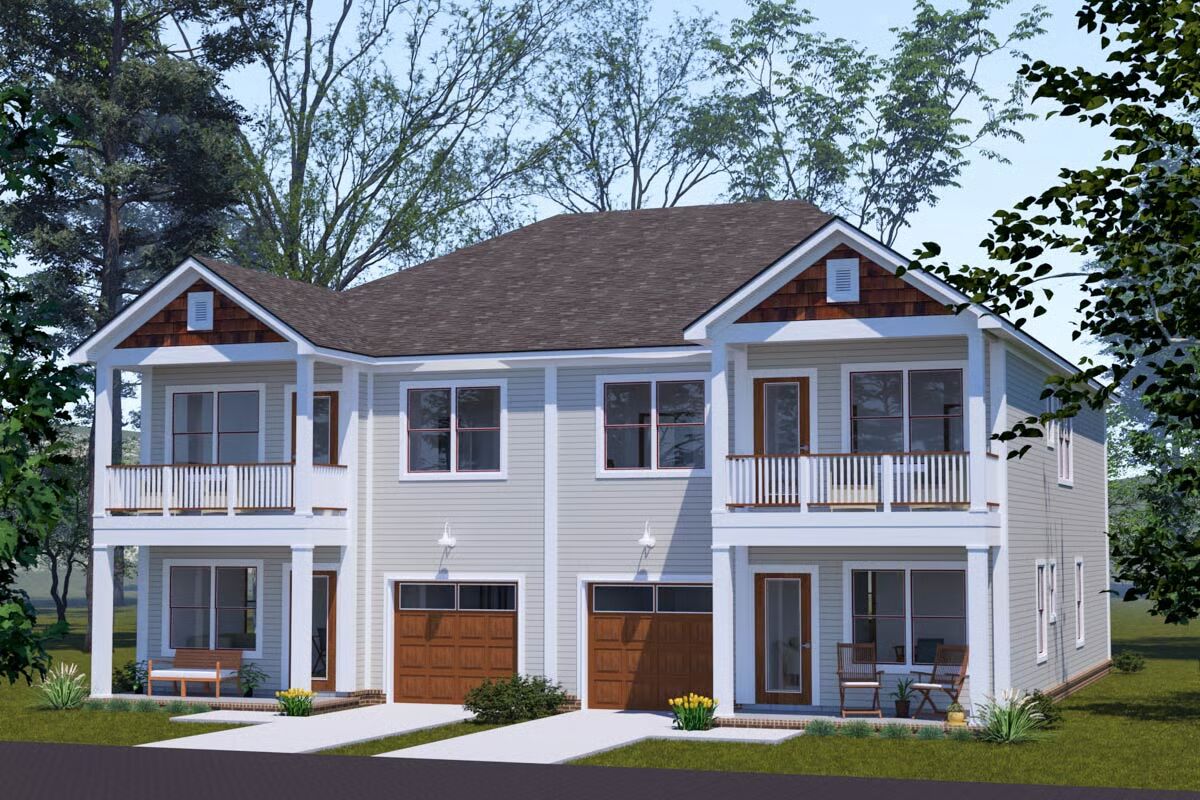
Specifications
- Area: 3,962 sq. ft.
- Units: 2
Welcome to the gallery of photos for Two-Story Traditional Duplex House with Loft Under 2000 Sq Ft Per Unit. The floor plans are shown below:
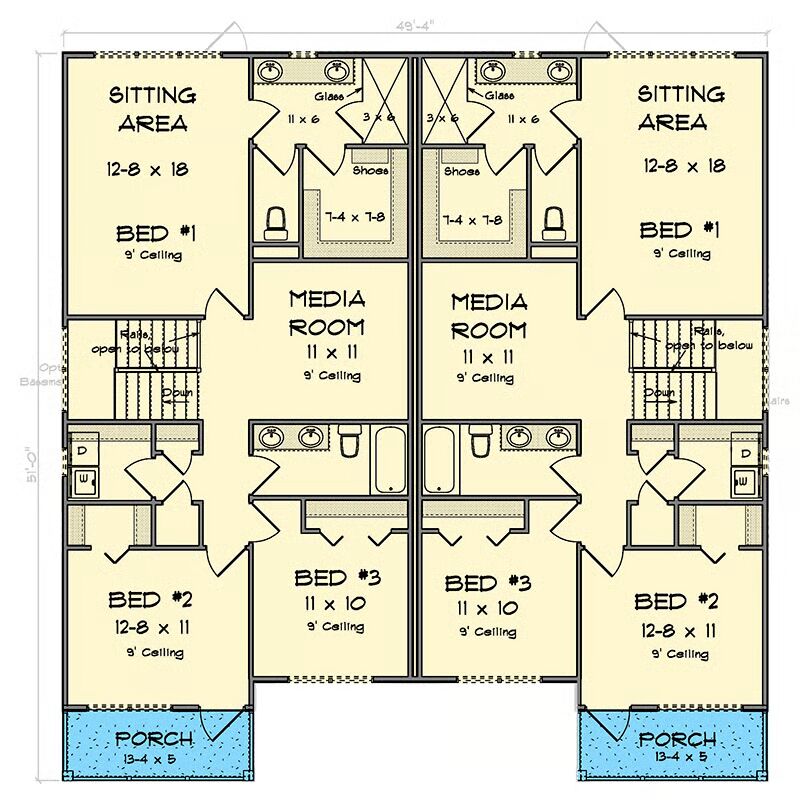
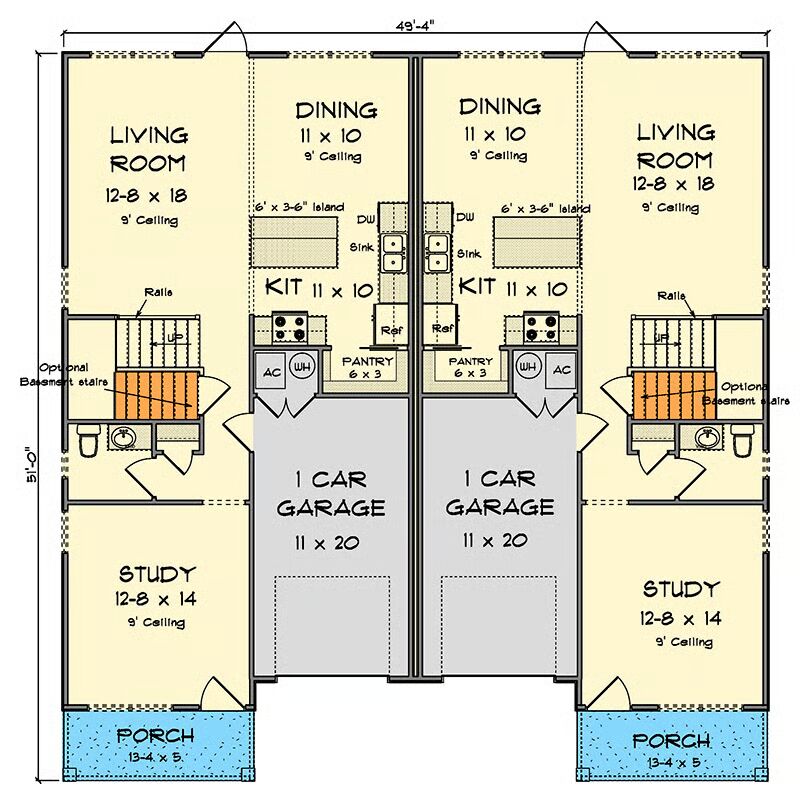
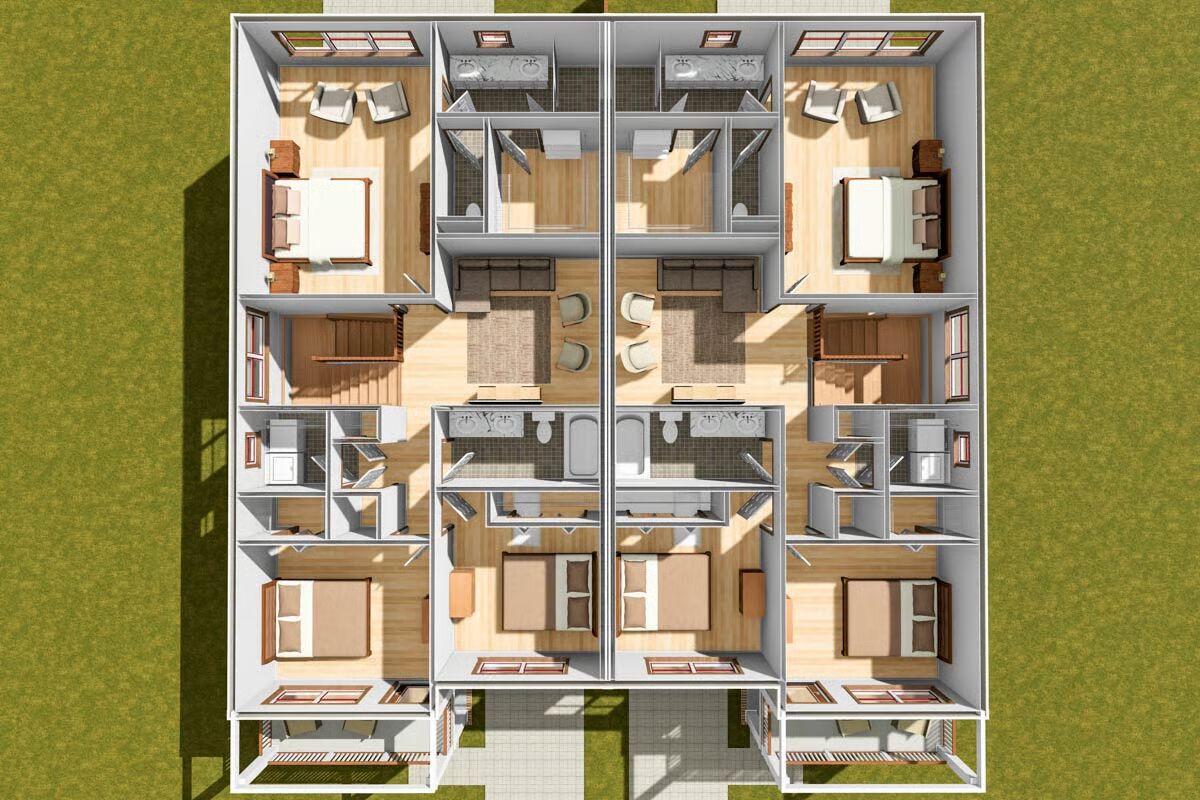
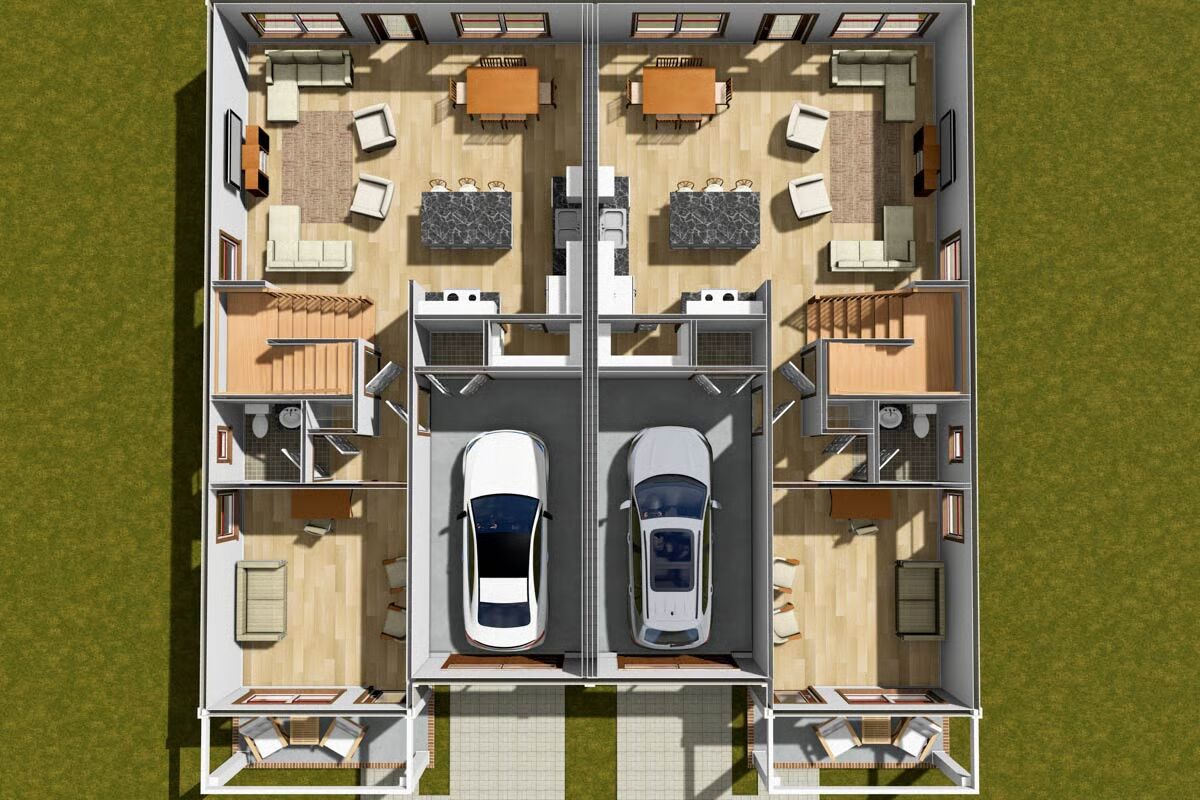

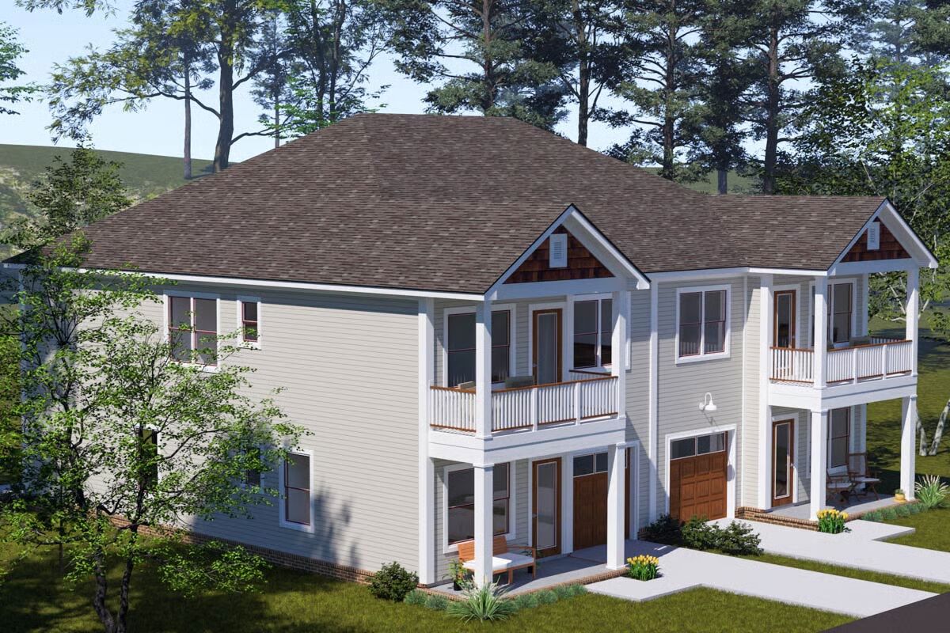
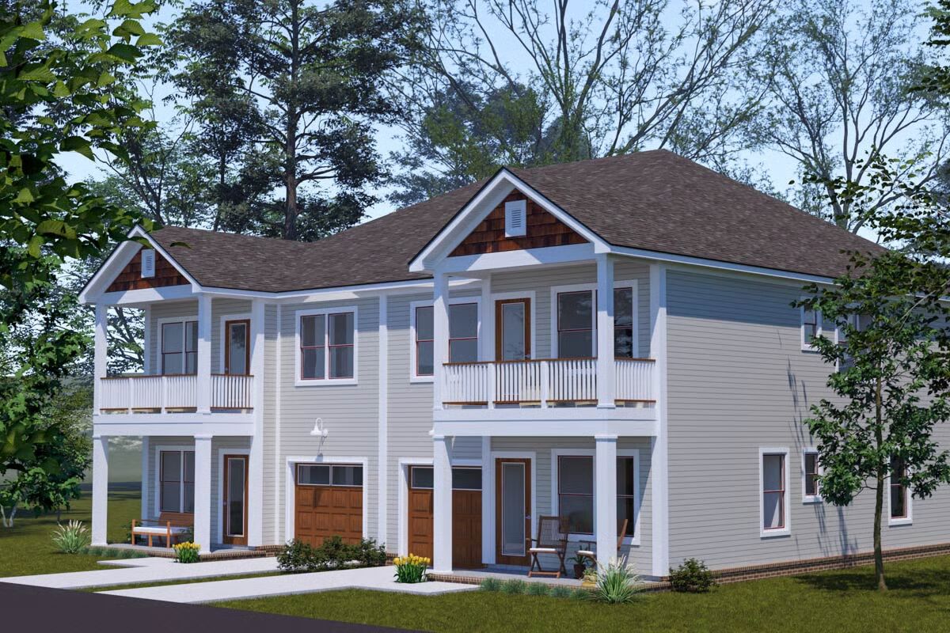
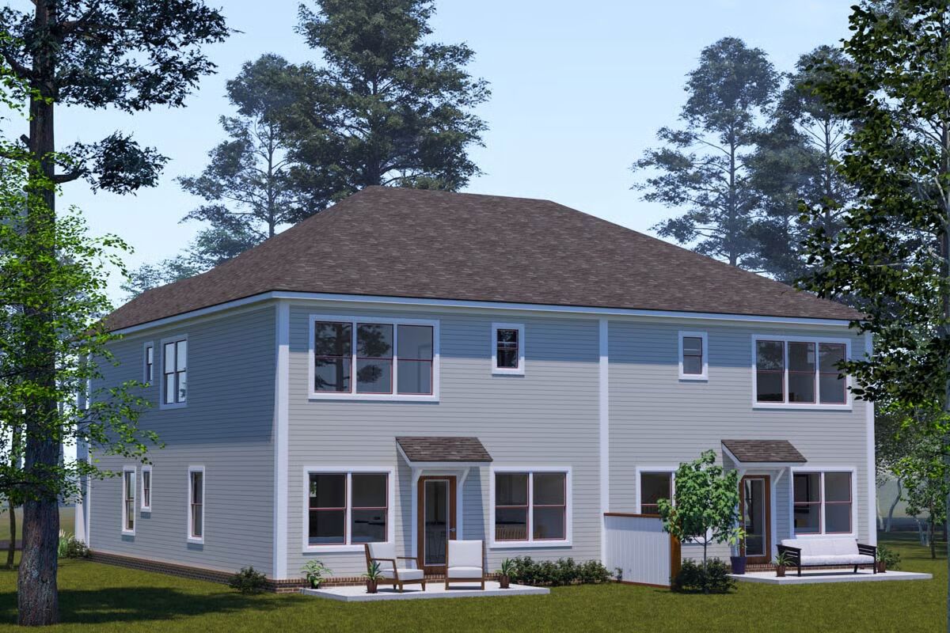
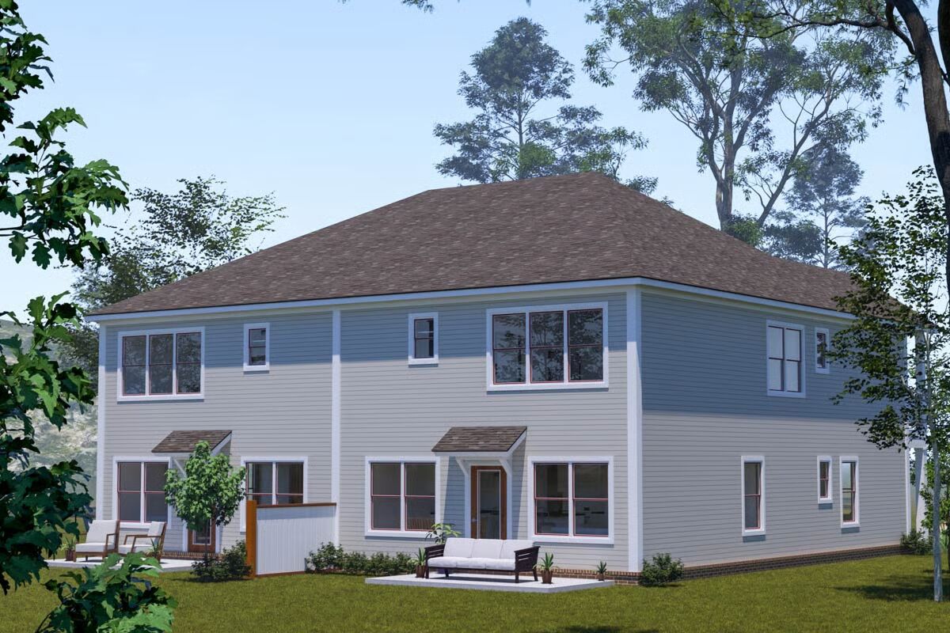
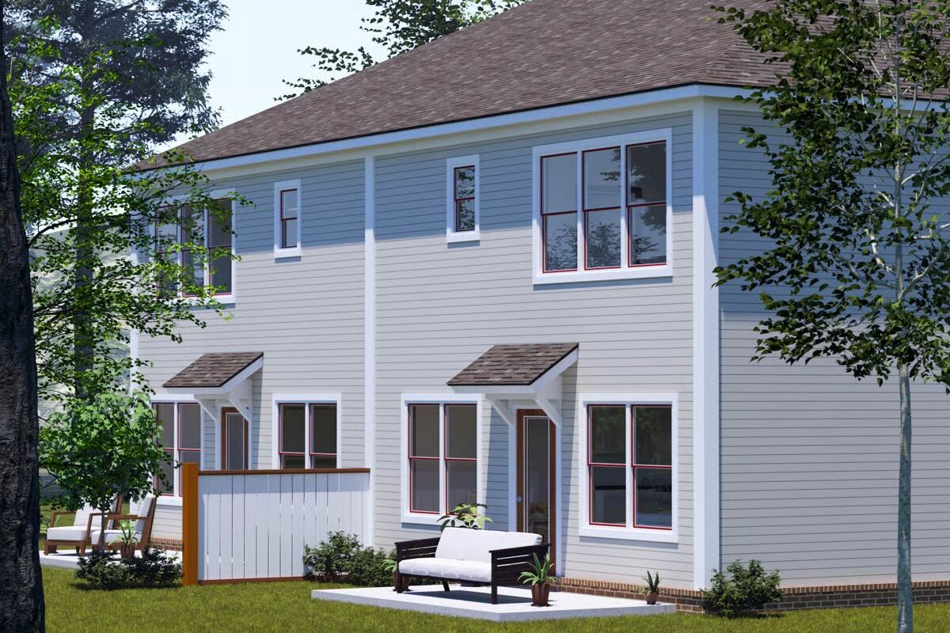
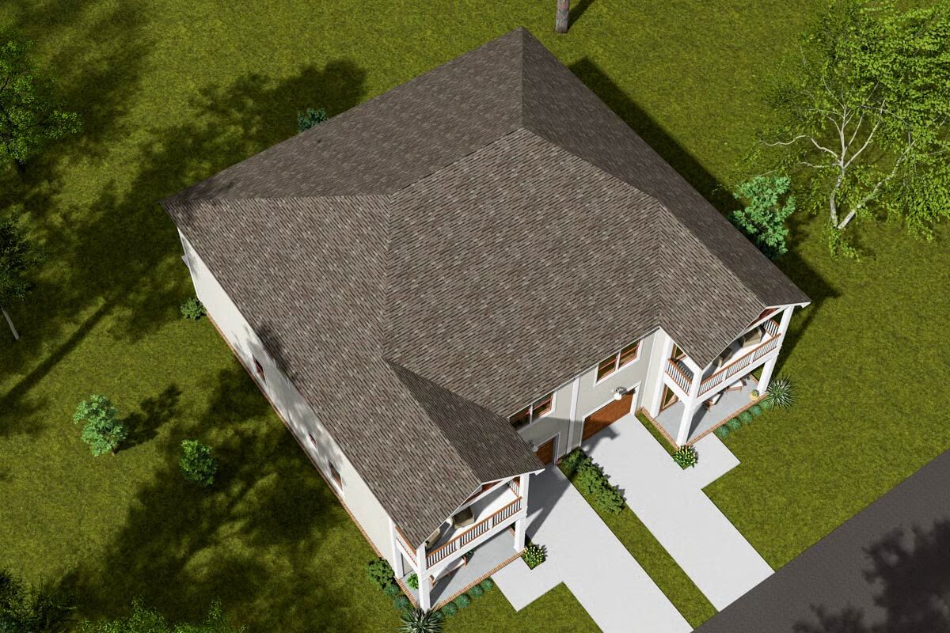
This duplex home plan offers two units, each featuring 1,981 sq. ft. of thoughtfully designed living space with 3 bedrooms and 2.5 bathrooms.
The main level provides 869 sq. ft., while the upper level adds 1,112 sq. ft. for comfortable private living. Each unit also includes a 242 sq. ft. 1-car garage, combining convenience with modern functionality.
You May Also Like
Charming Mountain Home with Wrap Around Porch and Optional Lower Level (Floor Plans)
Single-Story Home with Option to Finish Basement (Floor Plans)
Beautiful Craftsman Home With 2-Story Great Room (Floor Plans)
Double-Story, 4-Bedroom Barndominium-Style House Just Over 3,000 Square Feet (Floor Plan)
Mountain Lake House with Wrap-Around Porch - 3482 Sq Ft (Floor Plans)
4-Bedroom Rustic Country Home with Home Office and Sauna (Floor Plans)
Double-Story, 5-Bedroom Meydenbauer (Floor Plans)
1-Story, 3-Bedroom Chandler 2 House (Floor Plan)
Barndominium House with Wrap-Around Porch - 1888 Sq Ft (Floor Plans)
3-Bedroom Mid-Century Modern Ranch Home with Large Covered Patio (Floor Plans)
Craftsman-Style Detached Garage with Storage Above (Floor Plans)
4-Bedroom Traditional Home with Den and Open-Concept Main Floor (Floor Plans)
Craftsman Farmhouse with Fun-Filled Lower Level (Floor Plans)
Single-Story, 4-Bedroom Country House with 10- and 11-Foot-Tall Ceilings (Floor Plans)
4-Bedroom Mountain Retreat with Game Room and Home Office (Floor Plans)
3-Bedroom The Rodrick: Modern Farmhouse with angled courtyard entry garage (Floor Plans)
Single-Story, 3-Bedroom Northwest Craftsman-Style House With 2-Car Garage (Floor Plans)
Single-Story, 3-Bedroom The Cartwright Classic Home With 2-Car Garage (Floor Plans)
Modern Farmhouse with 2-Story Living Room and Finished Basement (Floor Plans)
Single-Story Modern Home With Flex Rooms, Outdoor Spaces & 3-Car Garage (Floor Plans)
4-Bedroom Contemporary House with Roomy Culinary Center - 2930 Sq Ft (Floor Plans)
Single-Story, 3-Bedroom Modern Barndominium Under 2,000 Square Feet with Vaulted Great Room (Floor P...
3,000 Sq. Ft. Barndominium Style House with 2-Story Great Room and 1,550 Sq. Ft. Garage (Floor Plans...
3-Bedroom Mill Creek Beautiful Farmhouse Style House (Floor Plans)
4-Bedroom Reconnaissante Cottage Charming Craftsman Style House (Floor Plans)
3-Bedroom Contemporary House with Vaulted Rear Patio - 1718 Sq Ft (Floor Plans)
Single-Story, 3-Bedroom The Stockton: Small country home (Floor Plans)
3-Bedroom Charming New American Farmhouse with Modern Comforts (Floor Plans)
3-Bedroom Tuscan-Inspired Two-Story House - 2930 Sq Ft (Floor Plans)
Double-Story, 4-Bedroom Colonial Home with Family Room (Floor Plans)
Double-Story, 5-Bedroom Brockton Hall (Floor Plans)
Double-Story, 4-Bedroom The Arbordale: Family-friendly farmhouse design (Floor Plans)
3-Bedroom, 2,518 Sq. Ft. Craftsman House with Nook/Breakfast Area (Floor Plans)
Attractive Mountain Craftsman House with Vaulted Upstairs (Floor Plans)
4-Bedroom Edenshire House (Floor Plans)
4-Bedroom Black Creek Beautiful Farmhouse Style House (Floor Plans)
