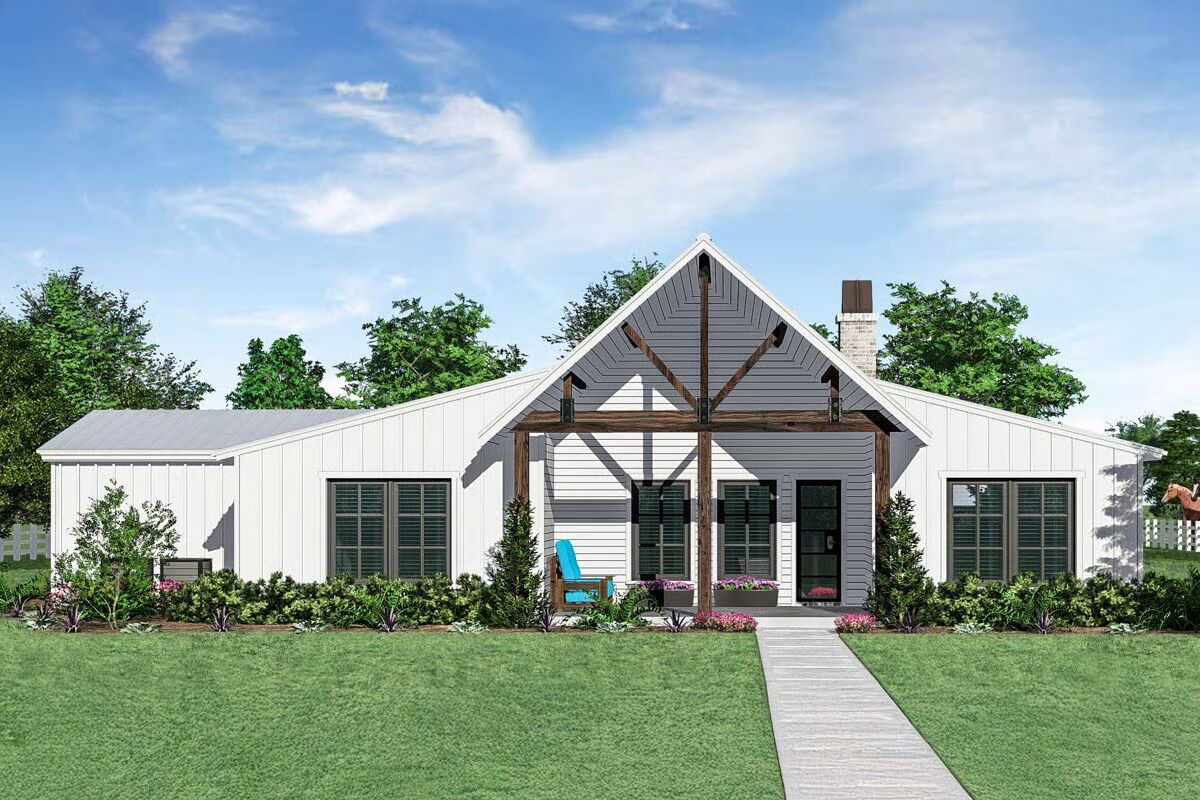
Specifications
- Area: 2,250 sq. ft.
- Bedrooms: 3
- Bathrooms: 2
- Stories: 1
- Garages: 2
Welcome to the gallery of photos for Single-Story Rustic Ranch with Wrap-Around Porch – 2250 Sq Ft. The floor plan is shown below:
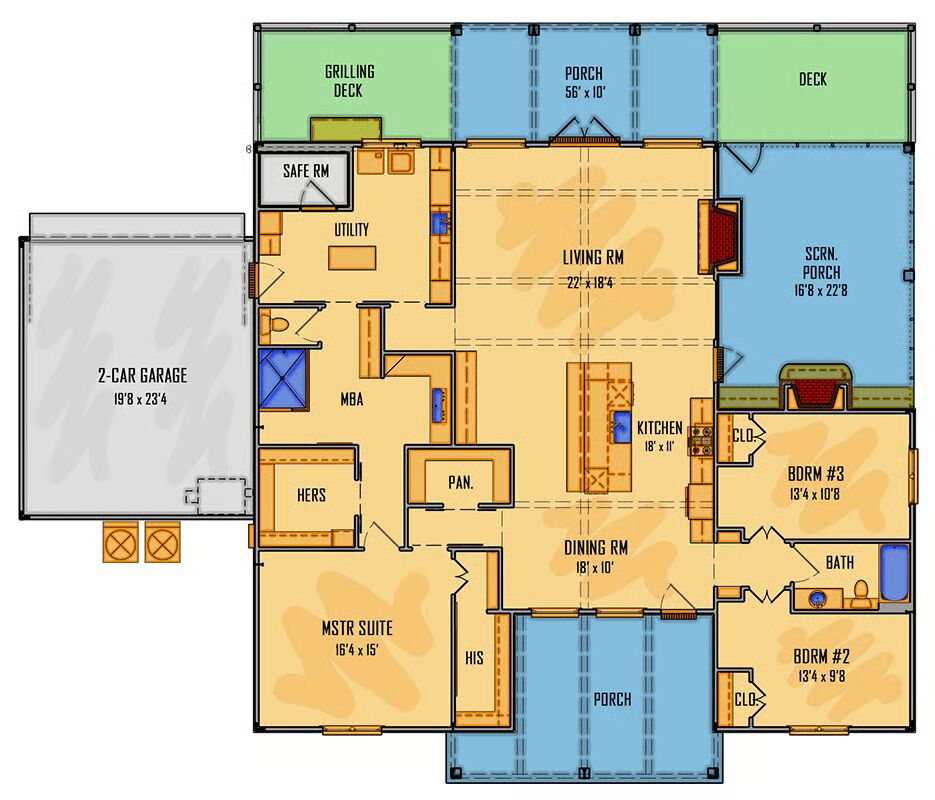
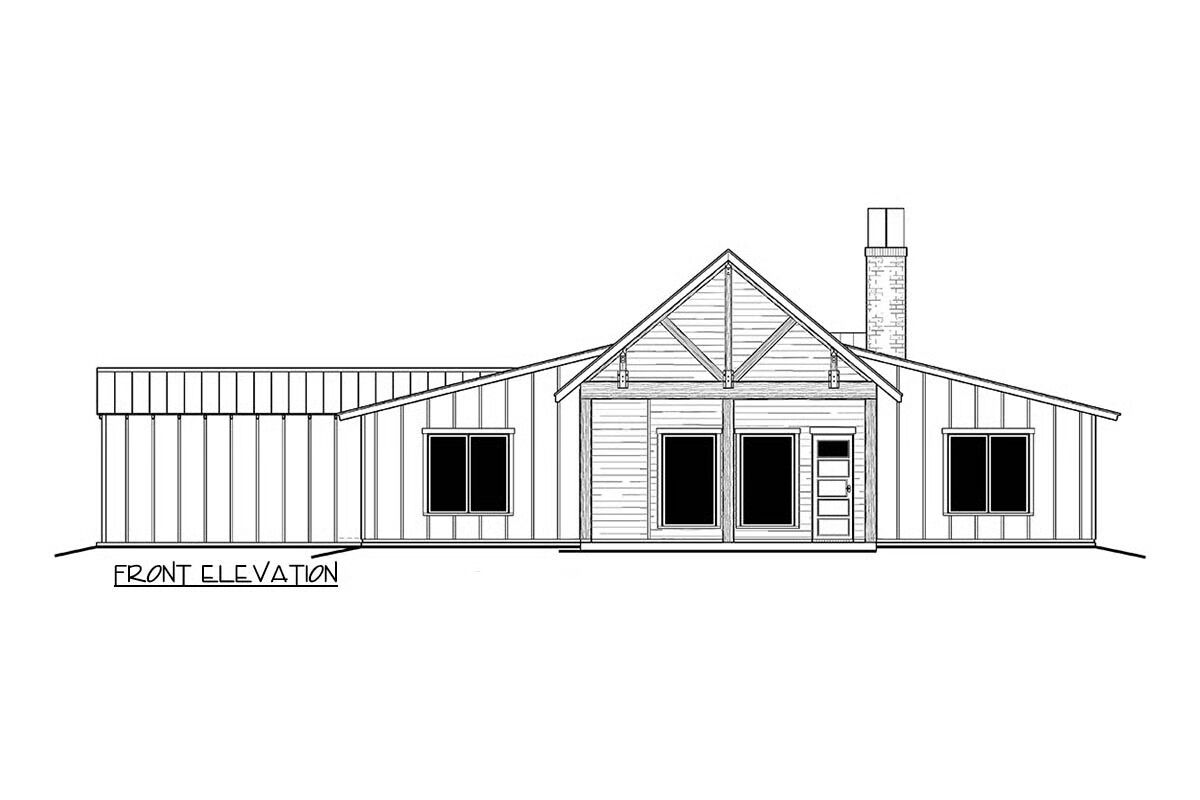
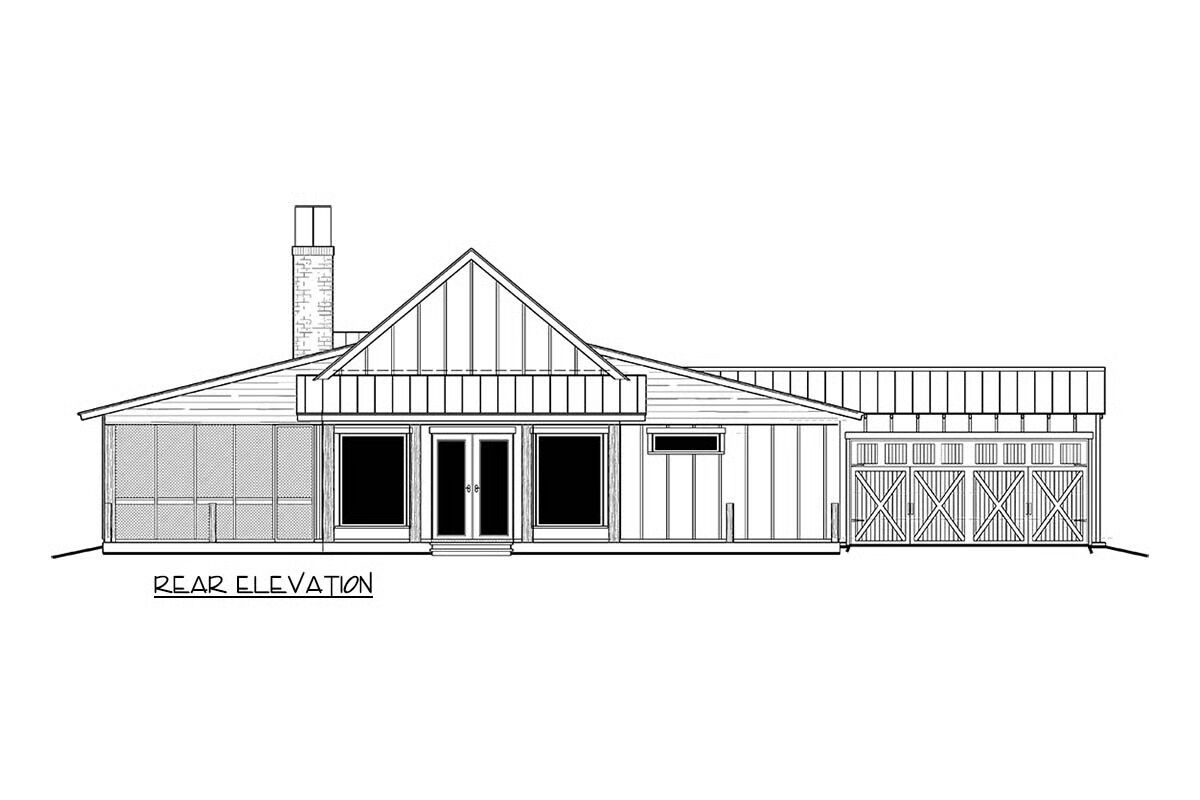
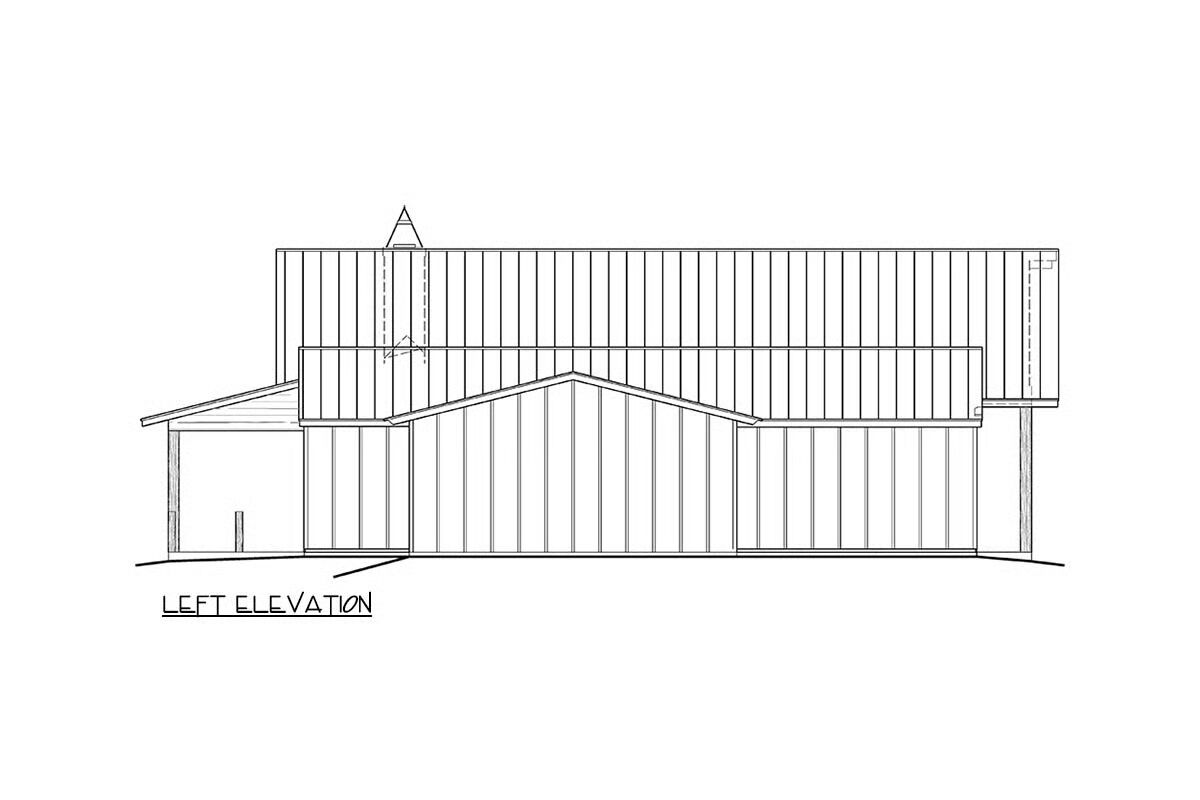
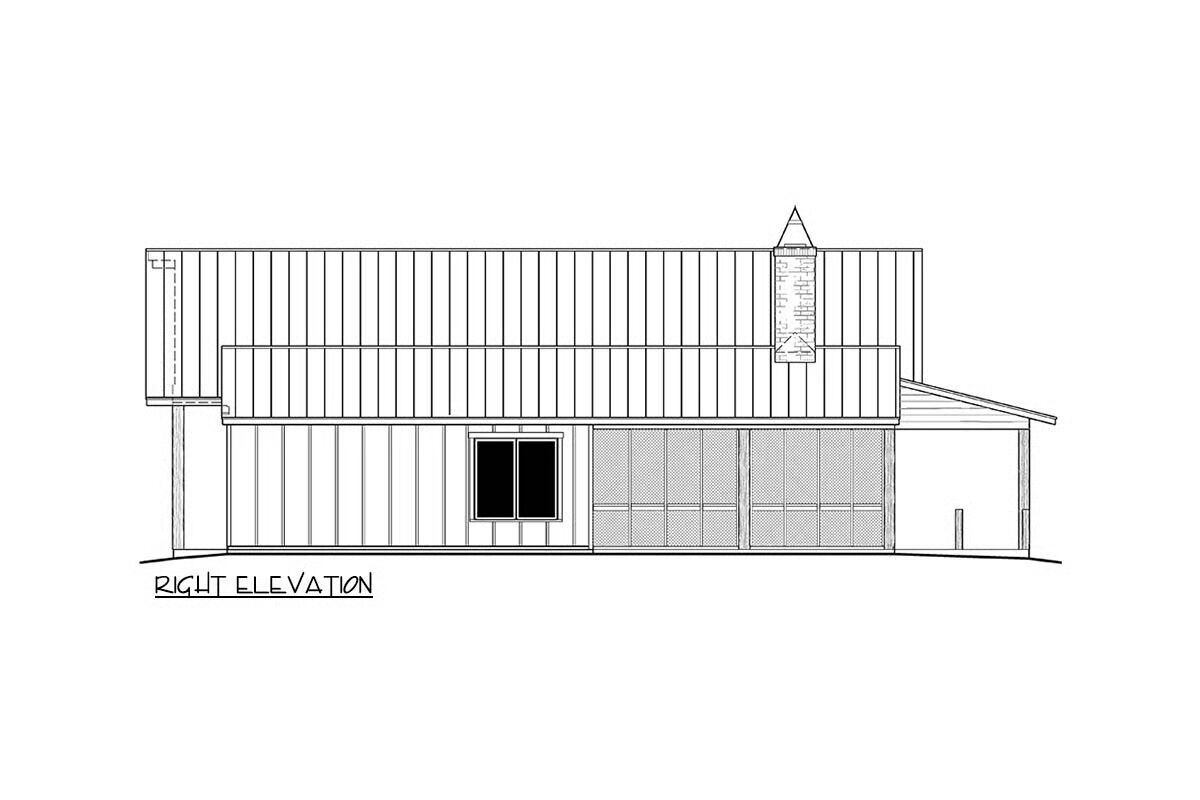

This rustic ranch-style home features 2,250 sq. ft. of comfortable living space with 3 bedrooms and 2 bathrooms.
A 504 sq. ft. 2-car garage adds convenience, completing this warm and inviting single-level design.
You May Also Like
3-Bedroom Country Craftsman with 2-Story Cathedral Ceiling - 2062 Sq Ft (Floor Plans)
2-Bedrooms Rustic Cottage (Floor Plans)
4-Bedroom Southwest Ranch House with Outdoor Kitchen - 3022 Sq Ft (Floor Plans)
Single-Story, 4-Bedroom The Marcourt (Floor Plan)
Mountain Lake Home with Vaulted Great Room and Pool House (Floor Plans)
Single-Story, 3-Bedroom Exclusive Country Cottage with Split Bedrooms and a Flex Room (Floor Plan)
Classic Appeal (Floor Plans)
Contemporary Country House Under 3,000 Square Feet with Barrel-Arched Entry (Floor Plans)
Double-Story, 4-Bedroom Cedar Bluff House (Floor Plans)
4-Bedroom The Lewisville: Simple country house (Floor Plans)
Double-Story, 4-Bedroom Meadow Ridge House (Floor Plan)
3-Bedroom West Winds Terrific Beach Style House (Floor Plans)
Single-Story, 4-Bedroom Cottage with Main Floor Master (Floor Plan)
1-Bedroom Sleek Modern Guest Studio with Vaulted Ceilings and Covered Patio (Floor Plans)
3-Bedroom Inviting House with Upstairs Overlook (Floor Plans)
3-Bedroom Rugged Craftsman House with Striking Curb Appeal (Floor Plans)
4-Bedroom New American Farmhouse with Main-Level Master Suite - 2300 Sq Ft (Floor Plans)
Double-Story, 3-Bedroom Rustic Cabin With Drive-Under Garage (Floor Plan)
4-Bedroom Mid Century Modern Ranch House with Outdoor Kitchen - 2980 Sq Ft (Floor Plans)
Single-Story Home with Option to Finish Basement (Floor Plans)
3-Bedroom Summerlin Trail Country Farmhouse Style House (Floor Plans)
The Shady Grove Cabin Home With 2 Bedrooms & 3 Bathrooms (Floor Plans)
Single-Story, 3-Bedroom Wood Creek Farmhouse (Floor Plans)
5-Bedroom Luxury Home with Landscape Overlook (Floor Plans)
Single-Story, 4-Bedroom Tudor Detailing Home (Floor Plan)
Two-Story Duplex House with Symmetrical Units - 1045 Sq Ft Per Unit (Floor Plans)
Backyard Bar Cottage Shed With Patio & Loft Covered In Cathedral Ceiling (Floor Plans)
5-Bedroom Traditional House (Floor Plans)
Double-Story, 4-Bedroom The Derbyville Classic Country Home (Floor Plans)
4-Bedroom Modern Split-Level House with Front-Sloping Lot - 3101 Sq Ft (Floor Plans)
Double-Story, 3-Bedroom The Touchstone 3: Award-Winning Cottage Style House (Floor Plans)
Double-Story, 3-Bedroom The Topeka: Farmhouse With First-Floor Master (Floor Plans)
Double-Story, 4-Bedroom Unique and Grand House (Floor Plans)
4-Bedroom Mountain House with Spacious Rear Deck (Floor Plans)
2-Bedroom Garage Cottage (Floor Plans)
2-Bedroom Barndominium-Style House with Covered Patio and 3-Car Garage (Floor Plans)
