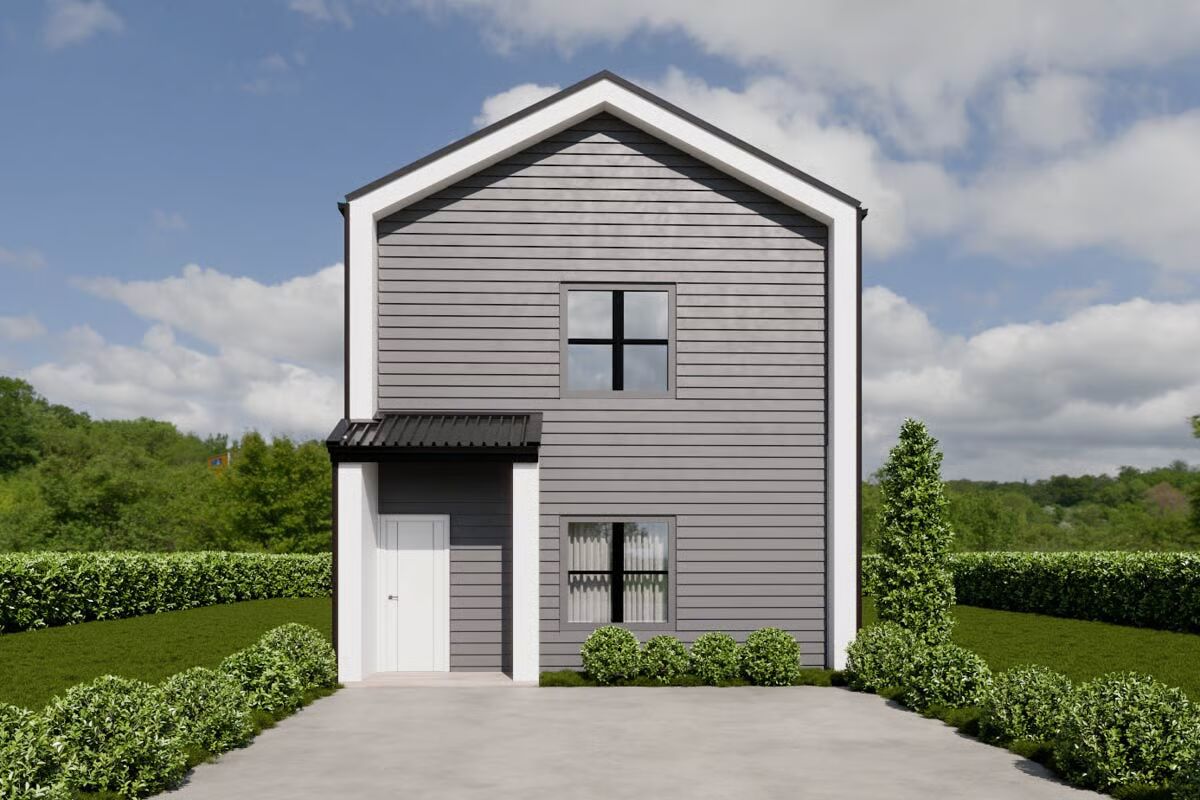
Specifications
- Area: 1,247 sq. ft.
- Bedrooms: 3
- Bathrooms: 2.5
- Stories: 2
Welcome to the gallery of photos for Narrow Contemporary House Under 1300 Sq Ft. The floor plans are shown below:
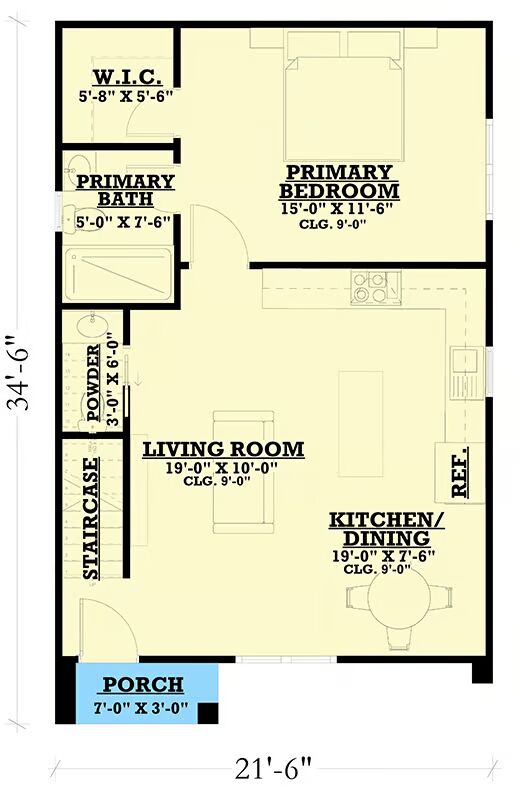
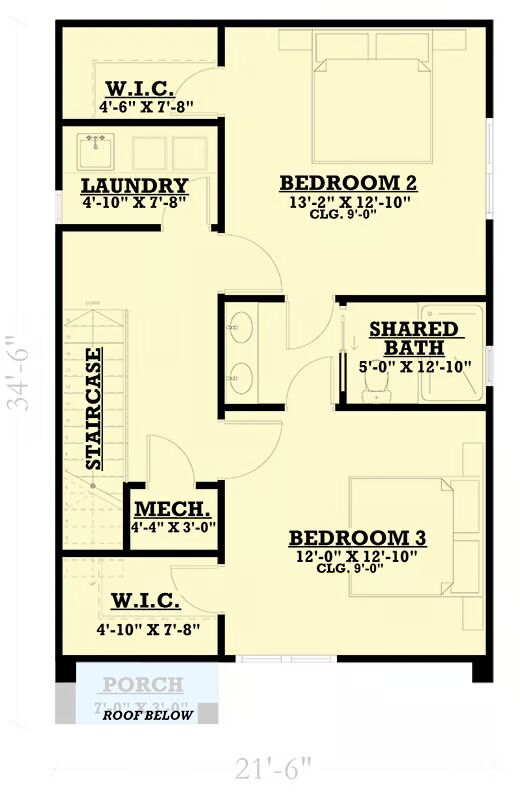

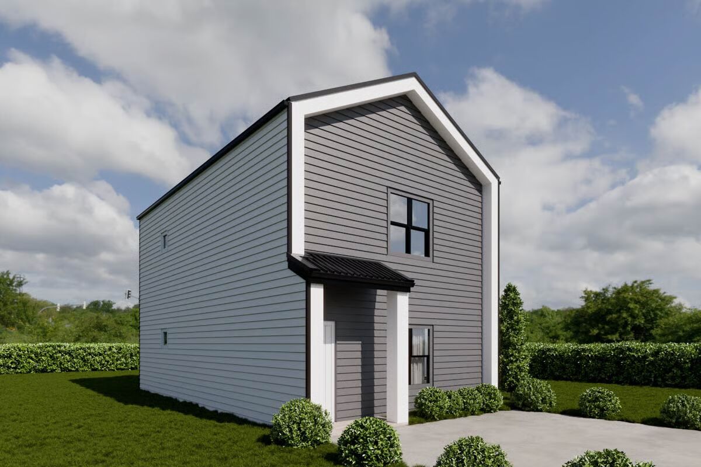
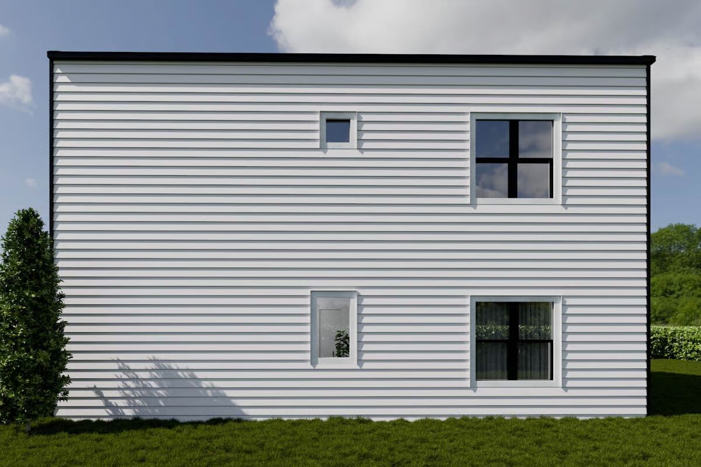
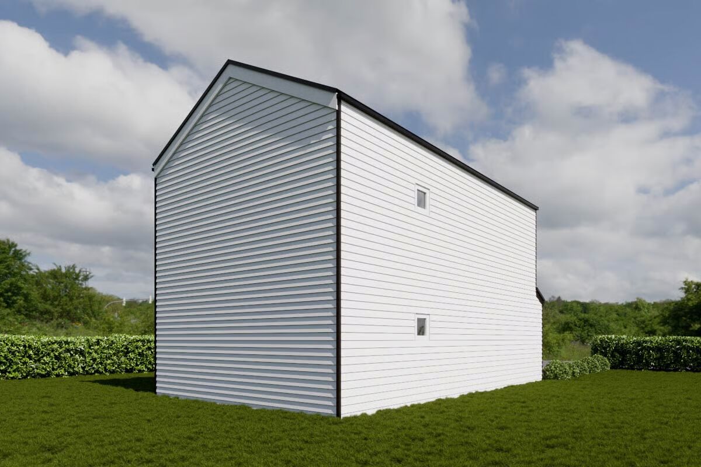
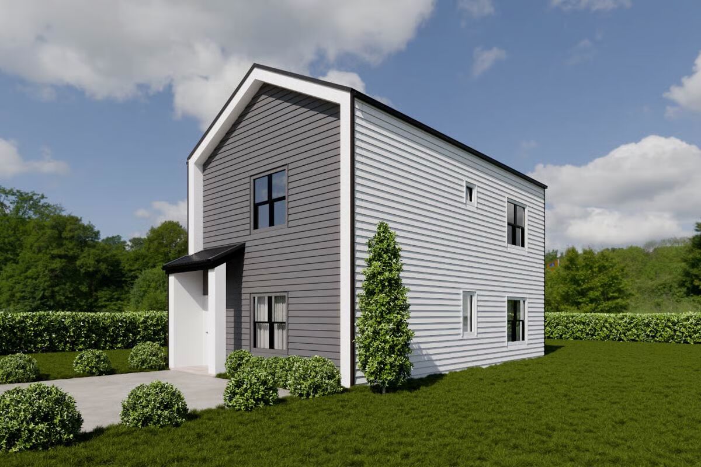
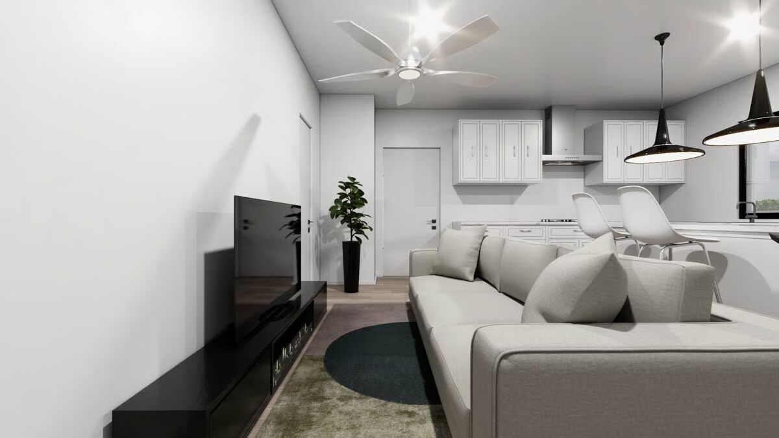
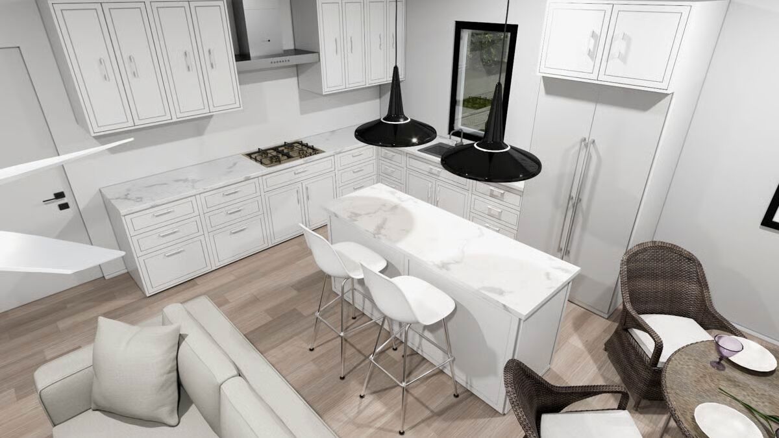
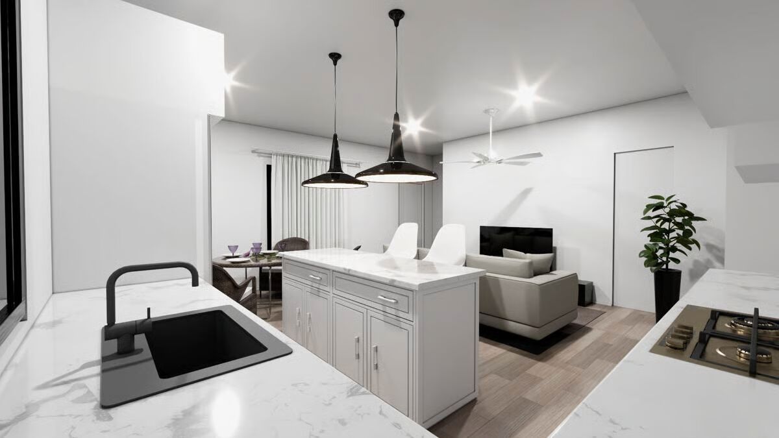
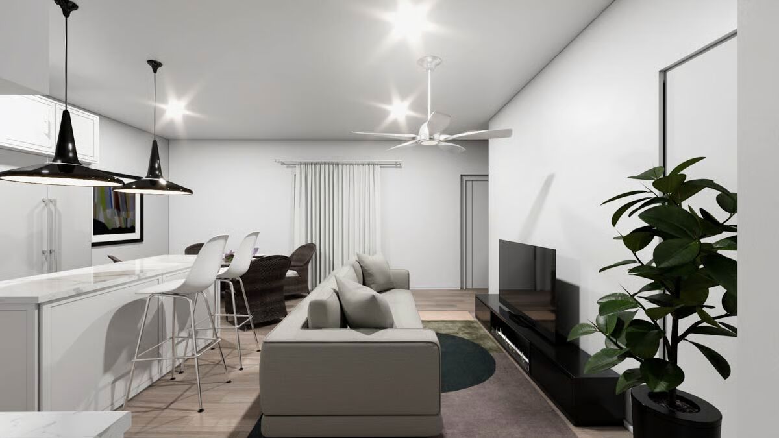
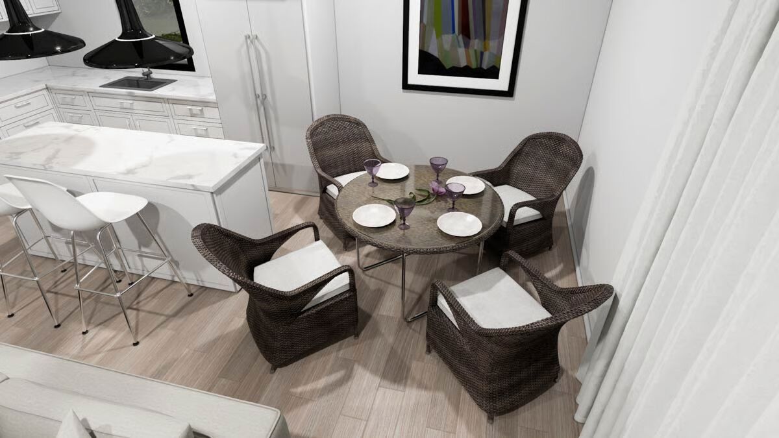
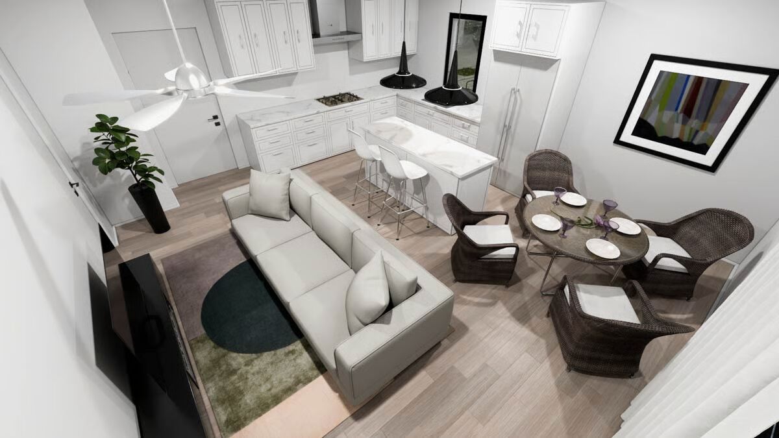
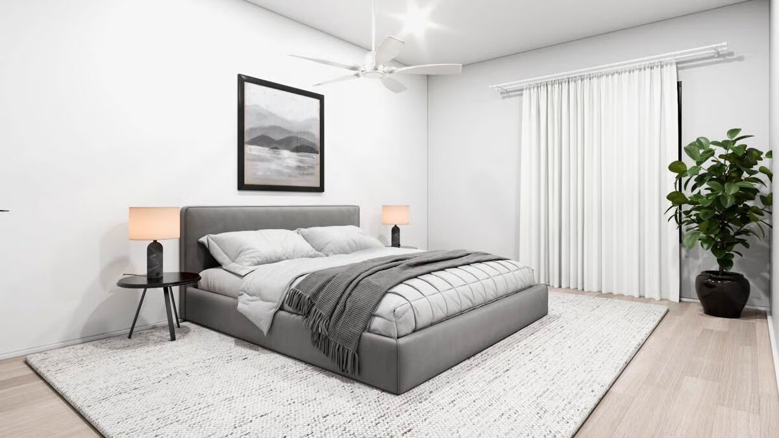
This contemporary house plan provides 1,247 square feet of heated living space, complete with 3 bedrooms and 2.5 bathrooms.
Designed with modern living in mind, it combines style and functionality in an efficient layout.
You May Also Like
Double-Story, 4-Bedroom The Copper Open Floor Barndominium Style House (Floor Plan)
5-Bedroom Modern Farmhouse Under 5,400 Square Feet with 5-Car Garage Lower-Level Expansion (Floor Pl...
The Sawyer Simple Modern Farmhouse With 3 Bedrooms & 2 Bathrooms (Floor Plans)
4-Bedroom The Wentworth: Traditional Brick Charmer (Floor Plans)
3-Bedroom Single-Story Craftsman Ranch House with Den - 2531 Sq Ft (Floor Plans)
Double-Story Modern Barndominium House With Two Bedroom Suites (Floor Plan)
Single-Story, 4-Bedroom Impressive 4,800 Square Foot Prairie Style Home with Porte Cochere (Floor Pl...
3-Bedroom 1,825 Sq. Ft. Craftsman with Split Master Bedroom (Floor Plans)
Double-Story American Garage Apartment Home With Barndominium Styling (Floor Plans)
3-Bedroom Country Cottage House with Workshop (Floor Plans)
Double-Story, 4-Bedroom The Pizzaro Luxury Contemporary Style House (Floor Plans)
Craftsman House with a Mixed Material Exterior and an Upstairs Bonus with Bath (Floor Plans)
Two-Story Duplex House with Symmetrical Units - 1045 Sq Ft Per Unit (Floor Plans)
Single-Story, 4-Bedroom The Clarkson Ranch Home (Floor Plans)
The Shady Grove Cabin Home With 2 Bedrooms & 3 Bathrooms (Floor Plans)
3-Bedroom Mid-Century Modern Ranch House with Workshop Garage (Floor Plans)
Double-Story, 3-Bedroom Edenton Country Farmhouse Style House (Floor Plans)
Country Home with Optionally Finished Lower Level (Floor Plans)
4-Bedroom The MacLachlan: Perfect For View Lots (Floor Plans)
Double-Story, 1-Bedroom Rustic Garage with an Apartment (Floor Plans)
Single-Story, 3-Bedroom Deluxe Contemporary House with 6 Garage Bays plus RV Storage (Floor Plans)
Double-Story, 4-Bedroom French Country Home with Option to Finish Lower Level (Floor Plans)
Southern-style House with a Modern Touch (Floor Plans)
Double-Story, 5-Bedroom Country House with Hearth Room (Floor Plans)
2-Bedroom Mountain House with Study and Optional Lower-level Office (Floor Plans)
Single-Story, 3-Bedroom Modern Farmhouse with Dining Room (Floor Plans)
3-Bedroom Country Home with 3 Beds and 3 Fresh Air Spaces (Floor Plans)
3-Bedroom Katrina: Cottage Style House (Floor Plans)
Single-Story, 3-Bedroom The Jenner: Craftsman house with a front-entry garage (Floor Plans)
Modern Country Farmhouse With Formal Dining Room (Floor Plan)
Single-Story, 3-Bedroom The Dewfield: Small ranch house with exceptional curb-appeal (Floor Plans)
Up To 7-Bed Luxury French Country House With Private In-Law Apartment (Floor Plan)
Double-Story, 4-Bedroom Meadow Ridge House (Floor Plan)
Modern Farmhouse with a Game Room and a Bonus Room (Floor Plans)
3-Bedroom Country House with Second Floor Master (Floor Plans)
Single-Story, 3-Bedroom Exclusive Country Cottage with Split Bedrooms and a Flex Room (Floor Plan)
