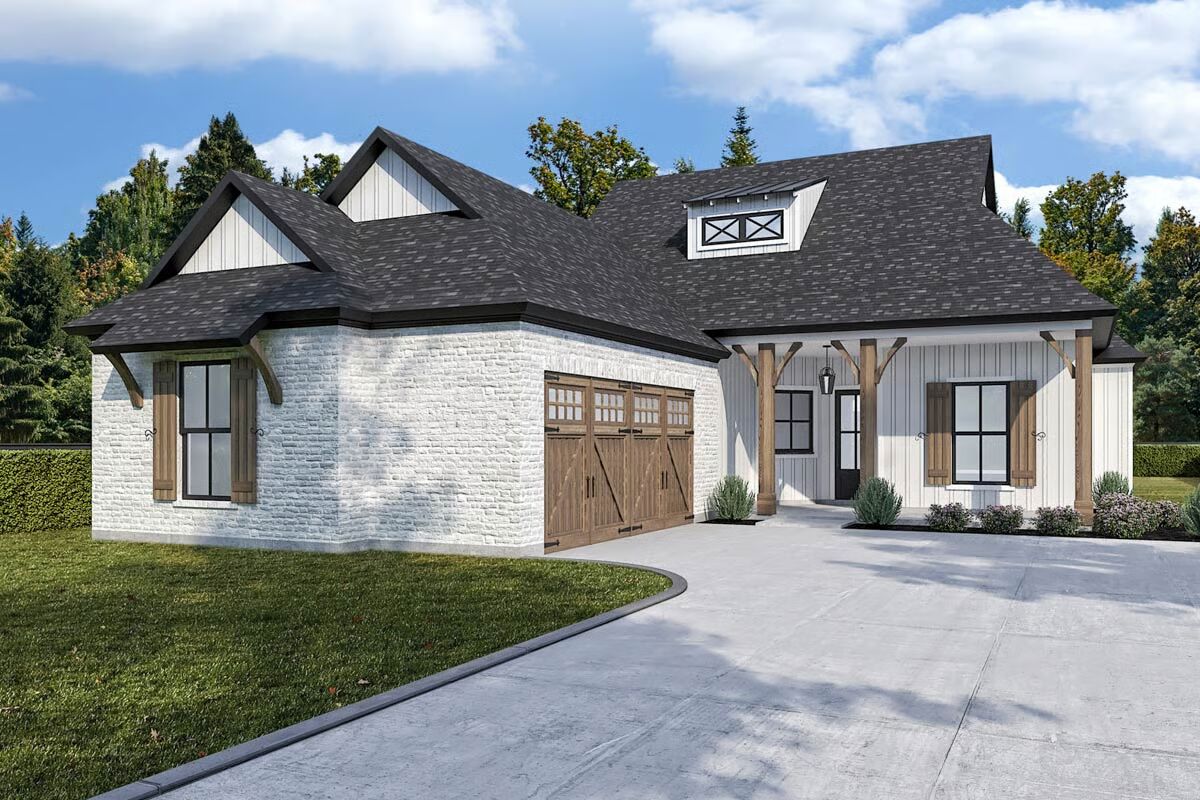
Specifications
- Area: 1,939 sq. ft.
- Bedrooms: 4
- Bathrooms: 2
- Stories: 1
- Garages: 2
Welcome to the gallery of photos for French Country House with Rear Covered Porch Under 2000 Sq Ft. The floor plans are shown below:
This Frenc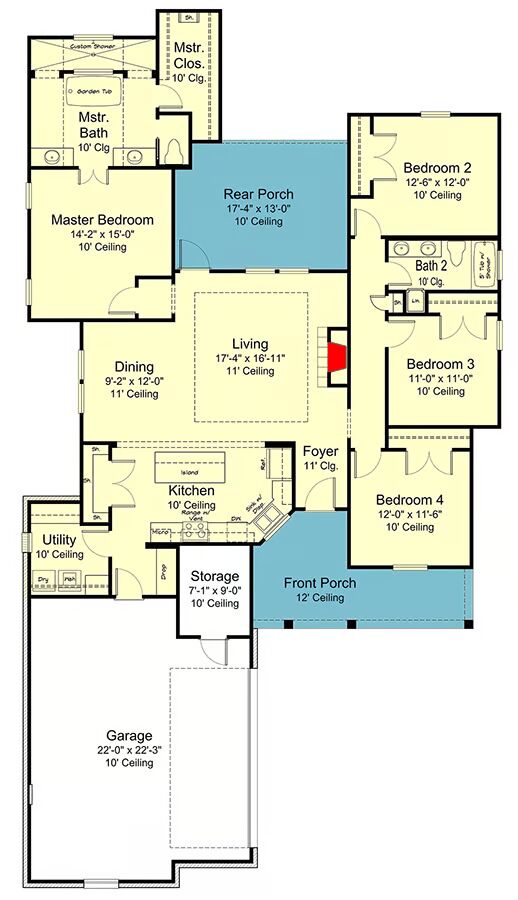
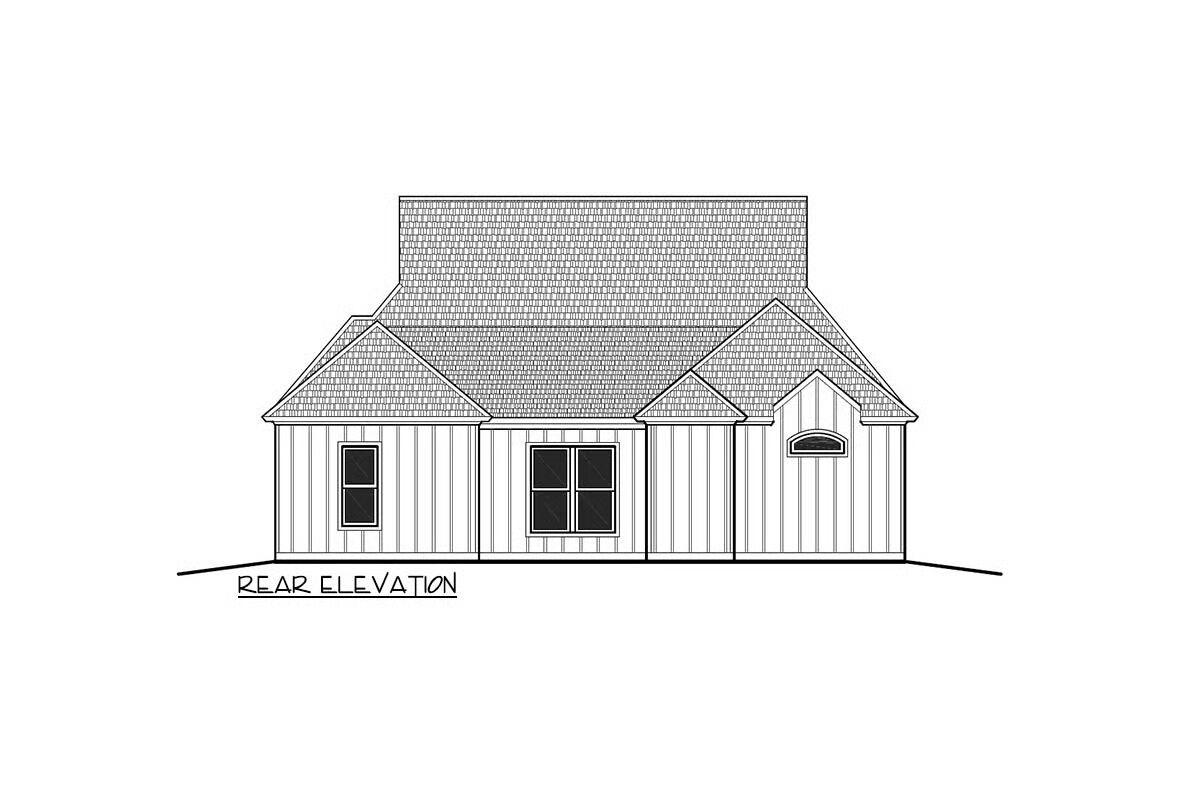

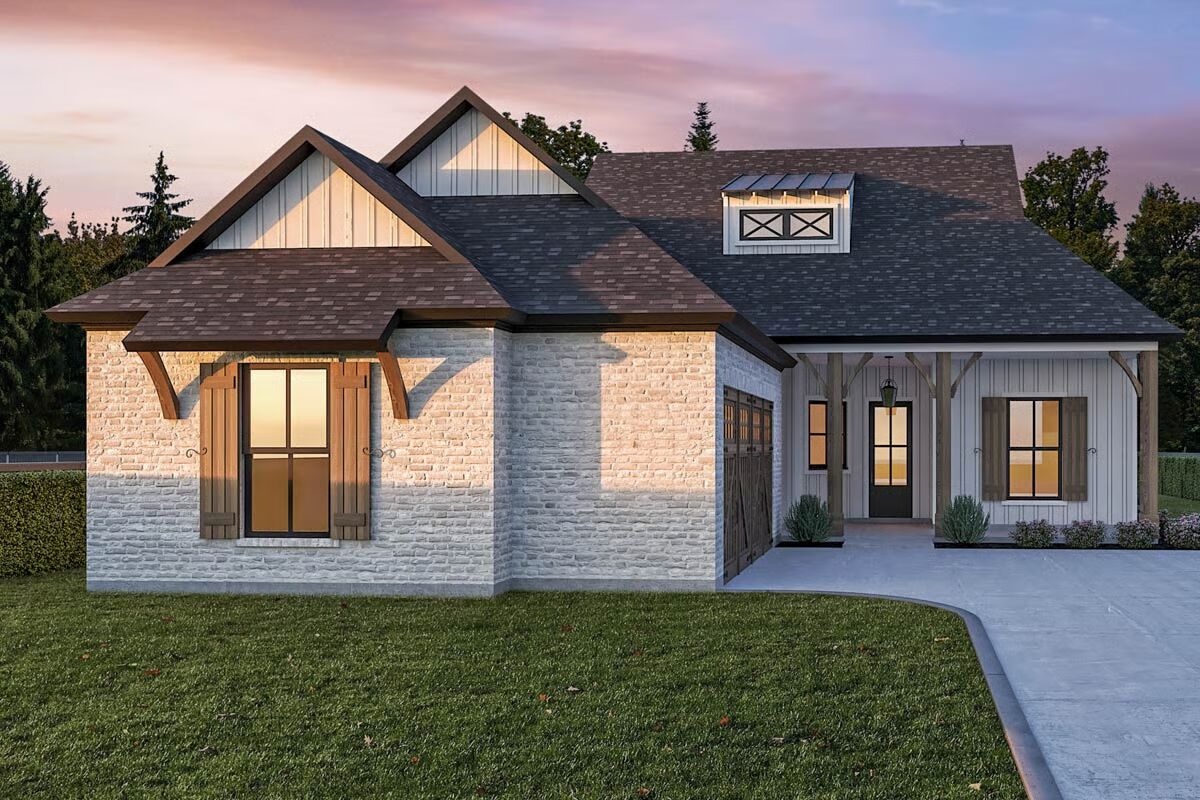
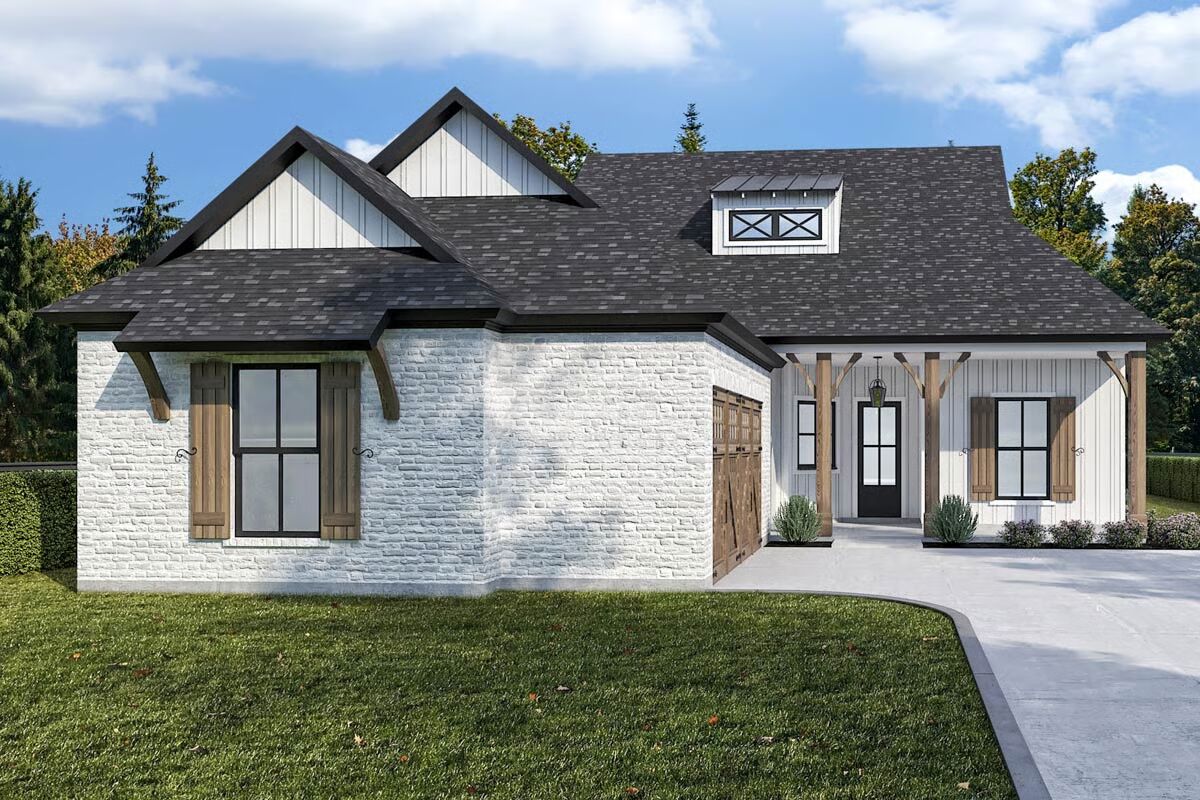 h Country house plan offers 1,939 square feet of heated living space, featuring 4 bedrooms and 2 bathrooms. A 704 sq. ft. 2-car garage provides ample parking and storage.
h Country house plan offers 1,939 square feet of heated living space, featuring 4 bedrooms and 2 bathrooms. A 704 sq. ft. 2-car garage provides ample parking and storage.
Blending European-inspired charm with modern functionality, this design delivers elegant curb appeal and a family-friendly layout.
You May Also Like
Double-Story, 2-Bedroom Modern Rustic Garage Apartment (Floor Plan)
Double-Story, 4-Bedroom Brickstone Manor House (Floor Plans)
Double-Story Modern Barndominium-Style House With Huge Deck & Upside-Down Layout (Floor Plans)
Multi-Bedroom Modern Farmhouse With Bonus Room Option (Floor Plans)
Split Bedroom One Floor New American House (Floor Plans)
Single-Story, 3-Bedroom New American Home with Bedrooms Off To One Side (Floor Plans)
Single-Story, 4-Bedroom European-Style Home With 4-Car Garage & Motor Court (Floor Plan)
3-Bedroom Transitional House with Indooor-Outdoor Living and a Curved Veranda - 3771 Sq Ft (Floor Pl...
Single-Story, 4-Bedroom Mountain Ranch Home With 3 Bathrooms & 1 Garage (Floor Plan)
3-Bedroom, Northwest Craftsman with Cigar / Wine Room (Floor Plans)
Single-Story, 3-Bedroom Modern Barndominium Under 2,000 Square Feet with Vaulted Great Room (Floor P...
2-Bedroom Southern Ranch House with Wrap-Around Porch and Dog Trot - 2590 Sq Ft (Floor Plans)
3-Bedroom Texas-Style Home With Craftsman Detail (Floor Plans)
3-Bedroom Gabled Craftsman Ranch Home with Angled Garage - 1873 Sq Ft (Floor Plans)
Double-Story, 4-Bedroom The Heywood: Stately Traditional (Floor Plans)
Rustic 2-Story Tiny Home with Optional 1-Car Garage (Floor Plans)
Hill Country Modern Farmhouse with Bonus Room (Floor Plans)
Split Bed Exclusive Farmhouse with Bonus Room (Floor Plans)
Single-Story, 4-Bedroom Country House with 10- and 11-Foot-Tall Ceilings (Floor Plans)
Single-Story, 4-Bedroom Cottage-Style House with Finished Basement (Floor Plans)
Craftsman Home With Vaulted Great Room (Floor Plan)
Rustic Cottage Home With Breezeway, Bonus Room & 2-Car Garage (Floor Plans)
Spacious Duplex with Modern Charm and Ample Storage (Floor Plans)
3-Bedroom Cranberry Gardens Charming Farmhouse Style House (Floor Plans)
Single-Story, 4-Bedroom Open Courtyard Home With 3 Full Bathrooms (Floor Plan)
3-Bedroom The Sassafras: Private Porch Off Master Bedroom (Floor Plans)
Single-Story Modern Home With Flex Rooms, Outdoor Spaces & 3-Car Garage (Floor Plans)
Double-Story Modern Barndominium House With Two Bedroom Suites (Floor Plan)
Double-Story, 4-Bedroom Martha's Garden Beautiful Farmhouse-style Home (Floor Plans)
3-Bedroom Sprawling Mid-Century Modern House with Over 2,700 Square Feet of Living Space (Floor Plan...
4-Bedroom Modern Farmhouse with Outdoor Kitchen and Fireplace (Floor Plans)
3-Bedroom Elegant Contemporary Farmhouse with Versatile Bonus Room (Floor Plans)
3-Bedroom The Cedar Court: Old World Home (Floor Plans)
Single-Story, 3-Bedroom The Kellswater: Charming Cottage House (Floor Plans)
3-Bedroom Elegant Master Down House (Floor Plans)
