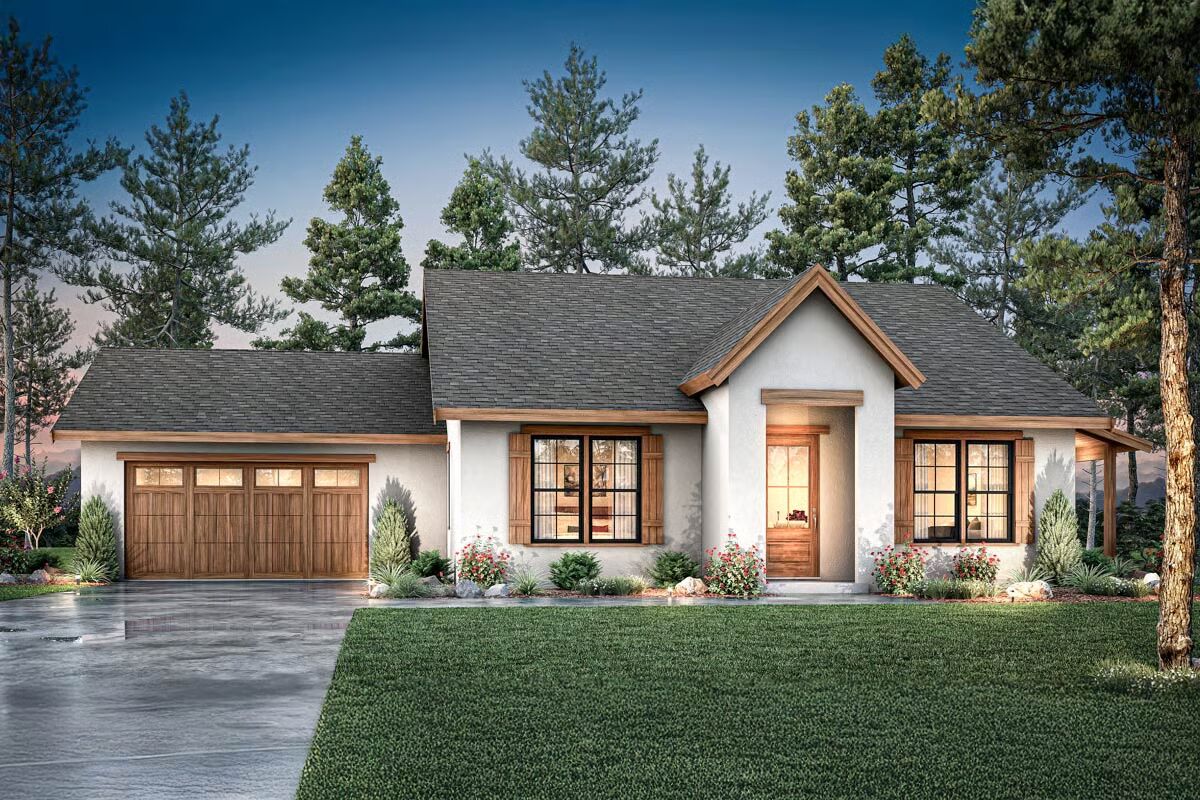
Specifications
- Area: 1,755 sq. ft.
- Bedrooms: 3
- Bathrooms: 2
- Stories: 1
- Garages: 2
Welcome to the gallery of photos for Mountain Ranch House with Vaulted Great Room – 1755 Sq Ft. The floor plan is shown below:
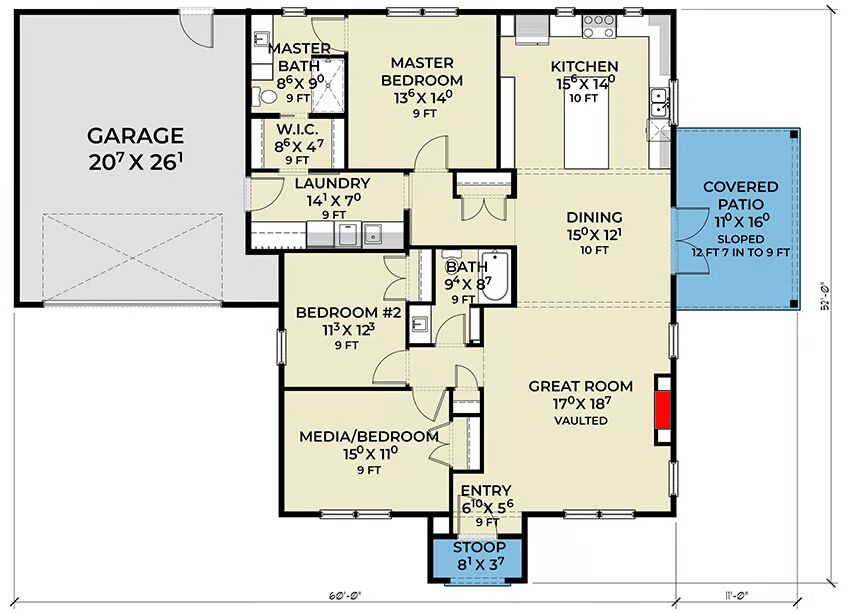
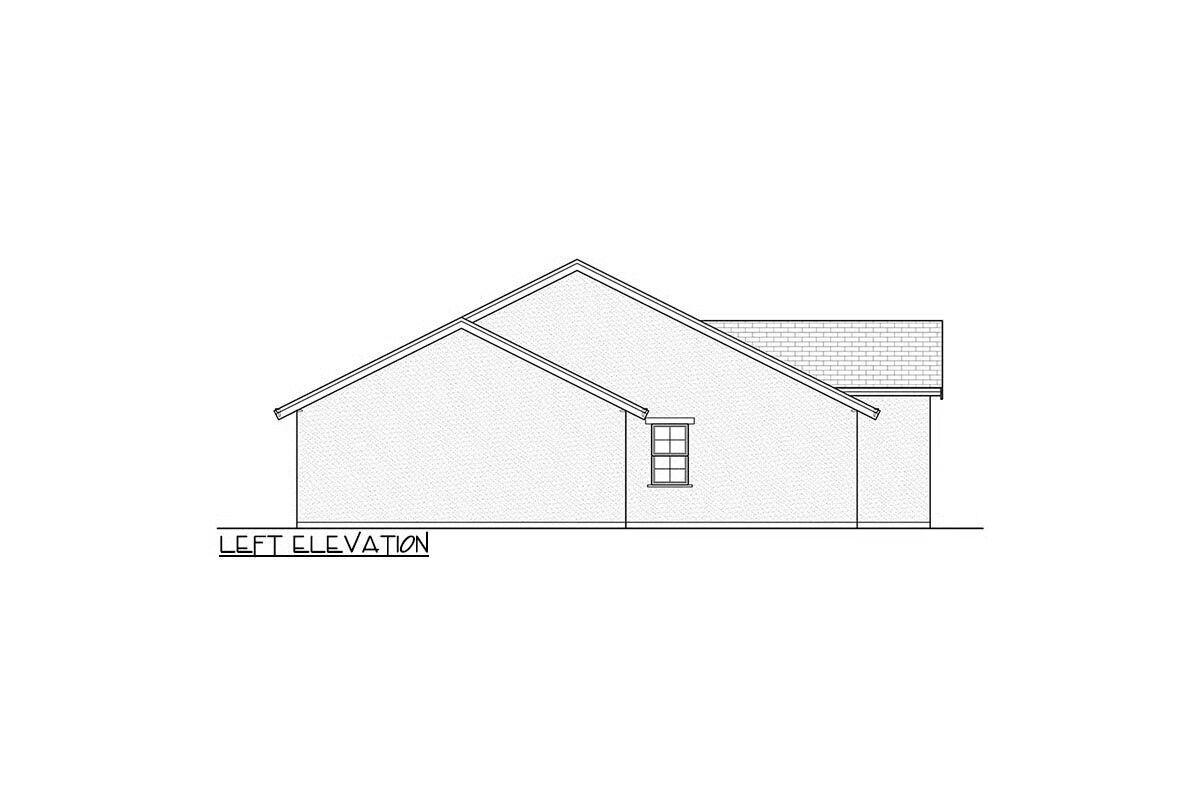
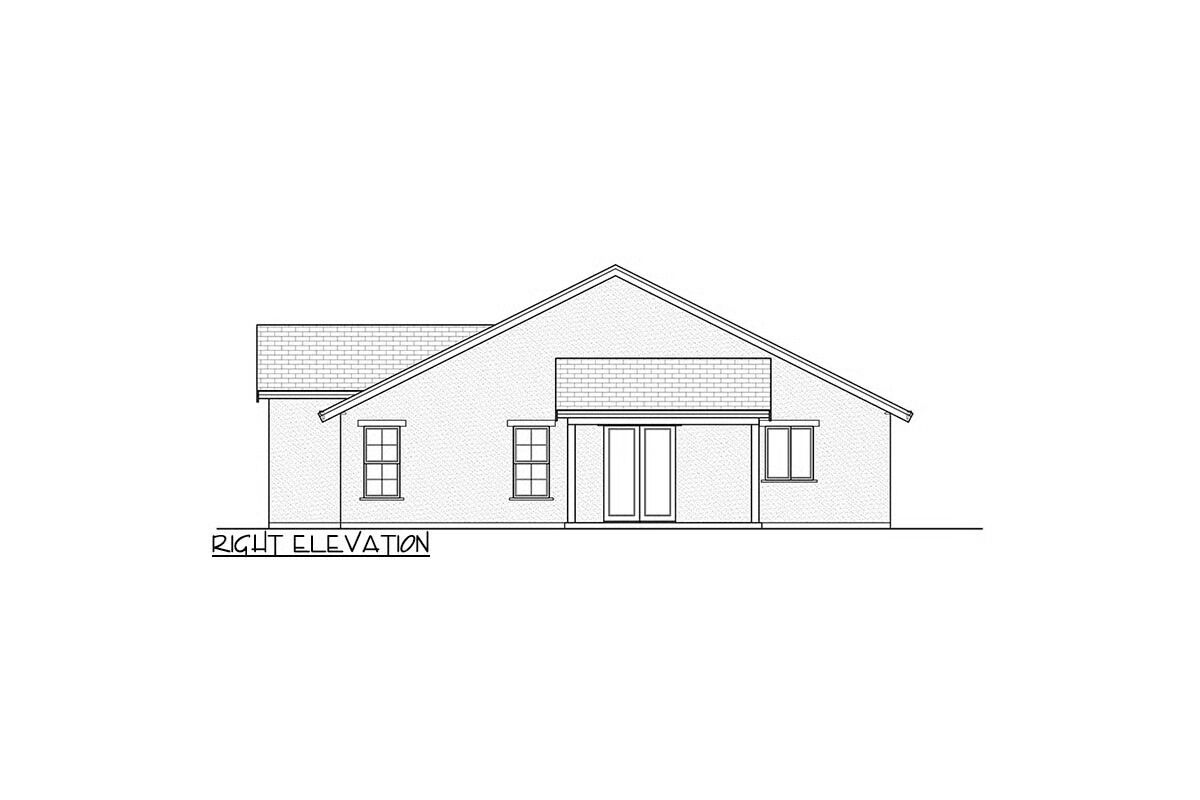
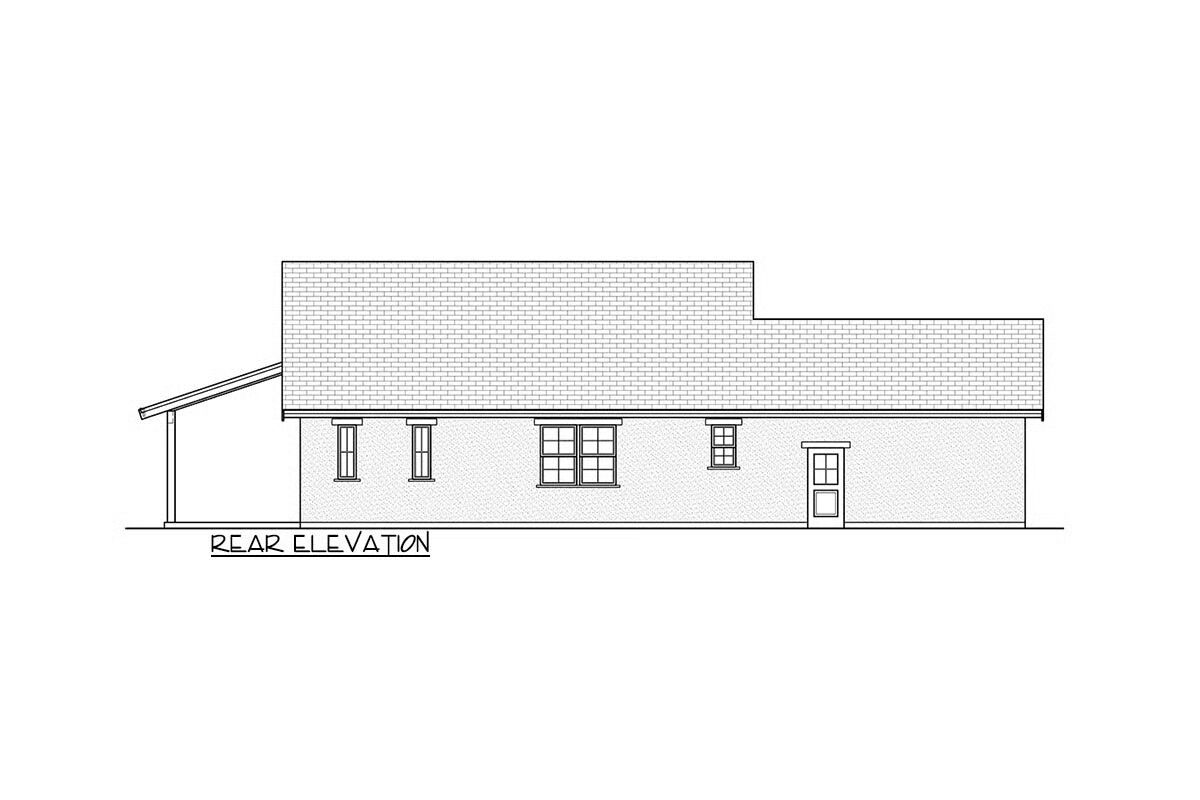

This Mountain Ranch-style home offers 1,755 sq. ft. of heated living space with 2 to 3 bedrooms and 2 bathrooms.
A 567 sq. ft. 2-car garage provides ample parking and storage, completing this functional and beautifully designed floor plan.
You May Also Like
New American Mountain Ranch with Angled Den and a 4-Car Garage (Floor Plans)
Double-Story, 3-Bedroom Fresh House with Vaulted Great Room (Floor Plans)
Shorewood Modern Farmhouse (Floor Plans)
Single-Story, 4-Bedroom Cottage with Main Floor Master (Floor Plan)
4-Bedroom French Country Home with Formal Dining Room and Walkout Lower Level - 3930 Sq Ft (Floor Pl...
Double-Story, 3-Bedroom Modern Cabin with Window-Filled Rear (Floor Plan)
3-Bedroom Functional Split Level (Floor Plans)
3-Bedroom Inviting Modern Farmhouse with Vaulted Ceilings and Split Bedrooms (Floor Plans)
4-Bedroom Rustic Country Barn-Like House (Floor Plans)
Single-Story, 3-Bedroom Cottage with Split Master Bedroom (Floor Plans)
Exclusive Northwest Home with Main-Level ADU (Floor Plans)
Single-Story, 3-Bedroom The Gadberry Compact Rustic Home (Floor Plans)
3-Bedroom The Yankton: Southern Traditional (Floor Plans)
4-Bedroom Modern Home with Expansive Great Room (Floor Plans)
Backyard Bar Cottage Shed With Patio & Loft Covered In Cathedral Ceiling (Floor Plans)
4-Bedroom The Agatha: Cottage house for a narrow lot (Floor Plans)
4-Bedroom Transitional House with 3-Car Side Garage - 3046 Sq Ft (Floor Plans)
One-Story Country House with 2-Car Garage - 1417 Sq Ft (Floor Plans)
3-Bedroom, The Thornwood House (Floor Plans)
Single-Story, 3-Bedroom Modern Farmhouse (Floor Plans)
4-Bedroom The Adelaide: Rustic Splendor (Floor Plans)
Modern Farmhouse with Stone Veneer Exterior - 3841 Sq Ft (Floor Plans)
Single-Story, 3-Bedroom Contemporary House with Outdoor Entertaining Spaces (Floor Plans)
3-Bedroom Traditional Cottage House With Front-Facing Garage (Floor Plan)
2,800 Square Foot Craftsman Home with Outdoor Fireplace (Floor Plans)
Single-Story, 4-Bedroom Texas-Style Ranch Home (Floor Plans)
Double-Story, 3-Bedroom The Silo Rustic Farm House (Floor Plans)
1-Bedroom New American RV Garage Apartment with Upstairs Deck (Floor Plans)
2-Bedroom Contemporary House with Study Under 1000 Sq Ft (Floor Plans)
Modern Farmhouse With A Fantastic Master Suite (Floor Plan)
Double-Story, 4-Bedroom Stunning House with Open Living Space and Guest Bedroom (Floor Plans)
Double-Story, 3-Bedroom Modern Cabin with Window-Filled Rear (Floor Plan)
4-Bedroom 2880 Sq Ft Cottage House with Vaulted Ceilings (Floor Plans)
3-Bedroom Two-Story Modern Farmhouse with Wrap-Around Porch - 2179 Sq Ft (Floor Plans)
4-Bedroom Farmhouse with Side Entry Garage (Floor Plans)
