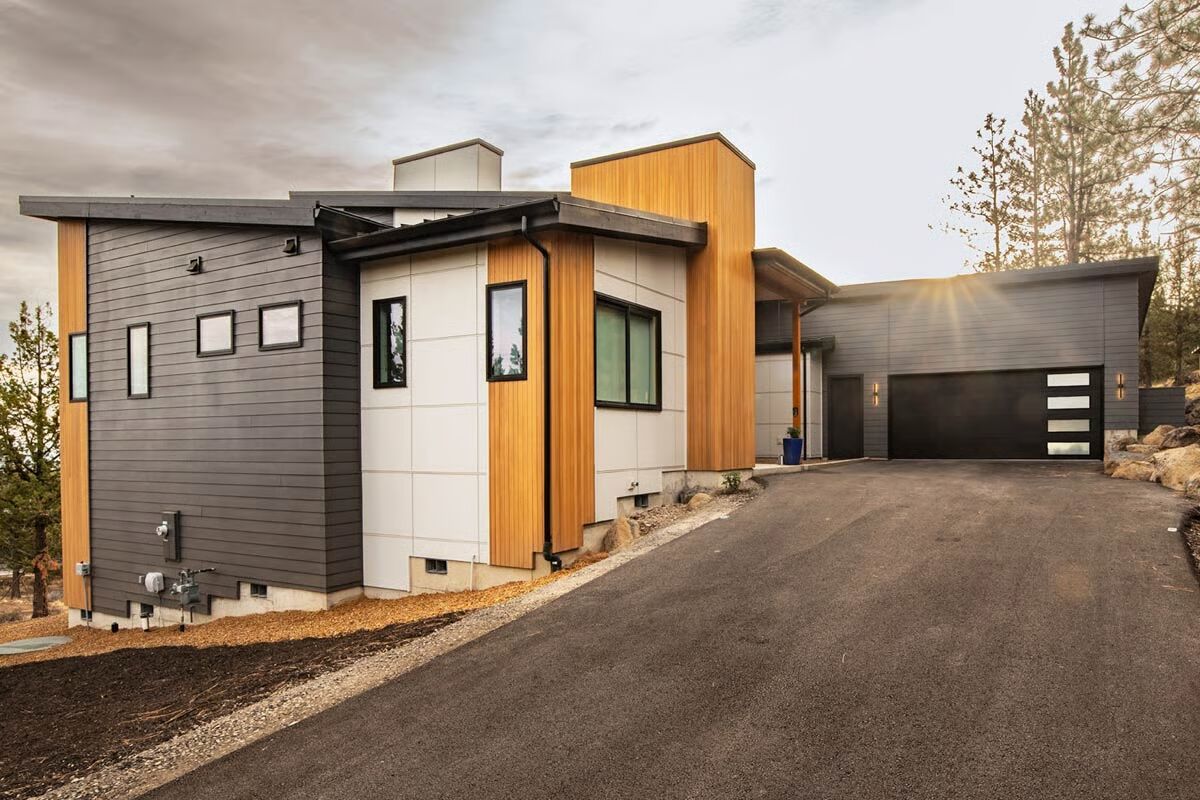
Specifications
- Area: 2,331 sq. ft.
- Bedrooms: 3
- Bathrooms: 3
- Stories: 1
- Garages: 2
Welcome to the gallery of photos for Single Story Modern House with A Courtyard – 2331 Sq Ft. The floor plans are shown below:
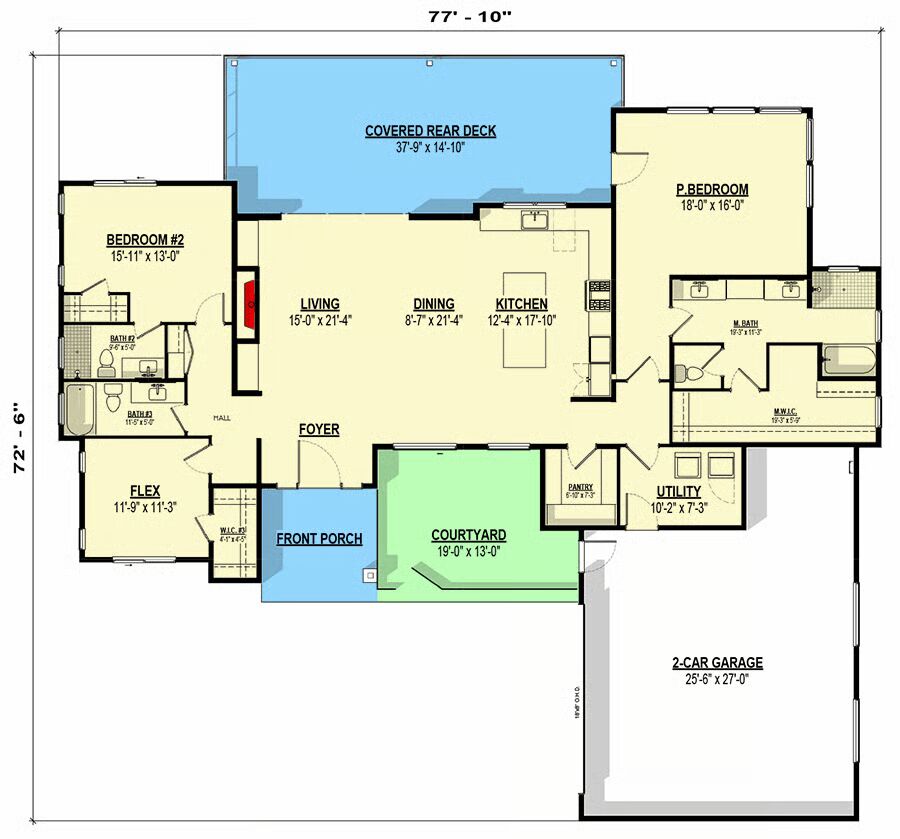

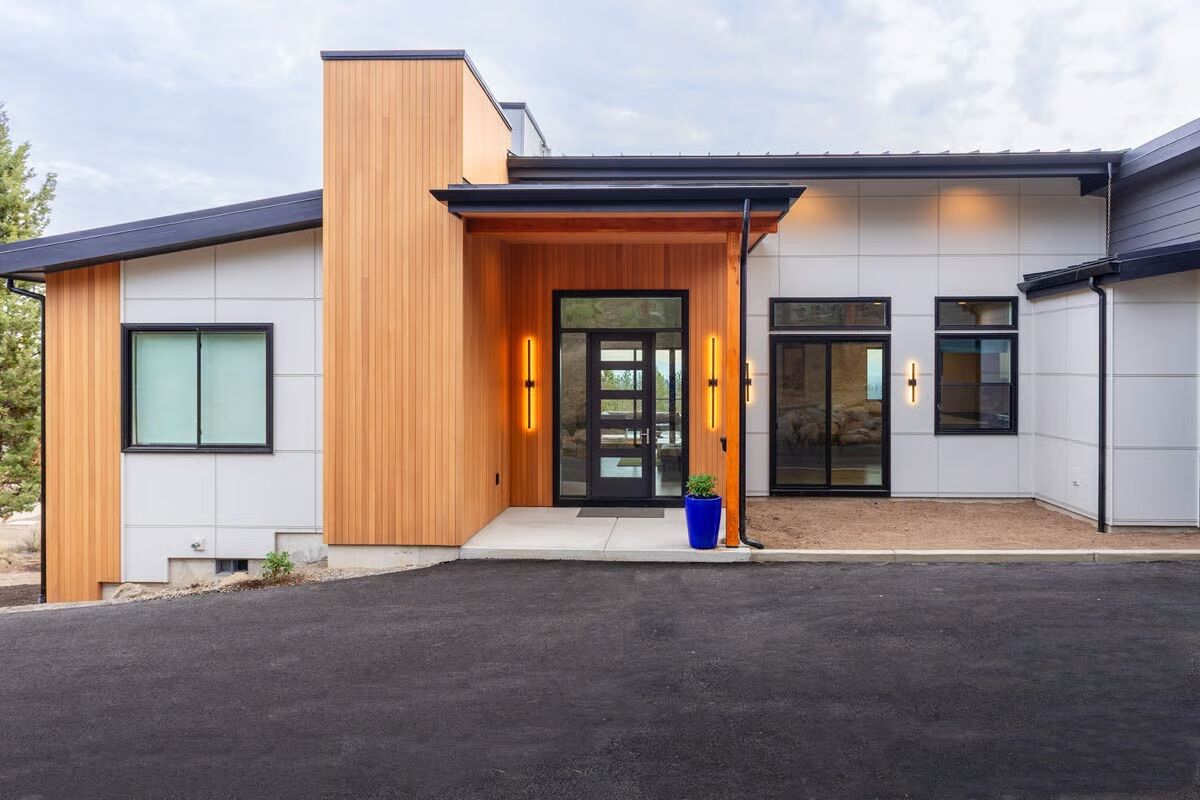
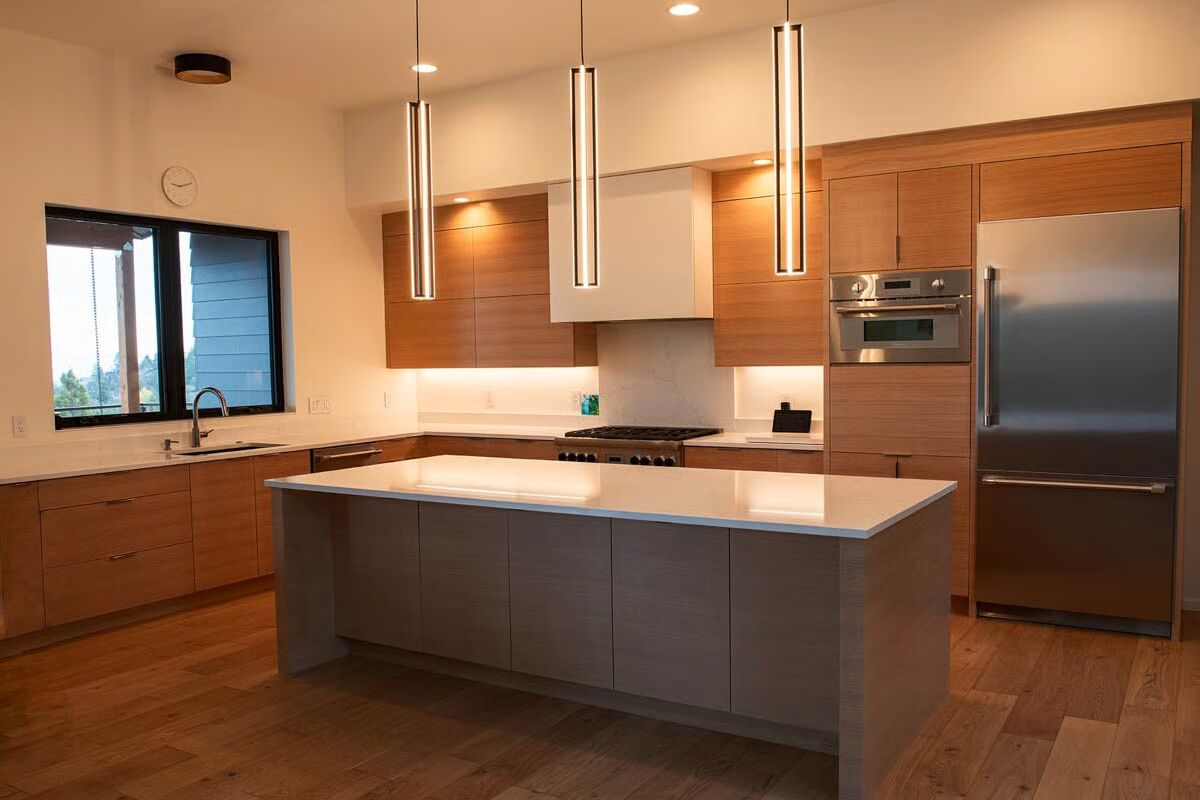
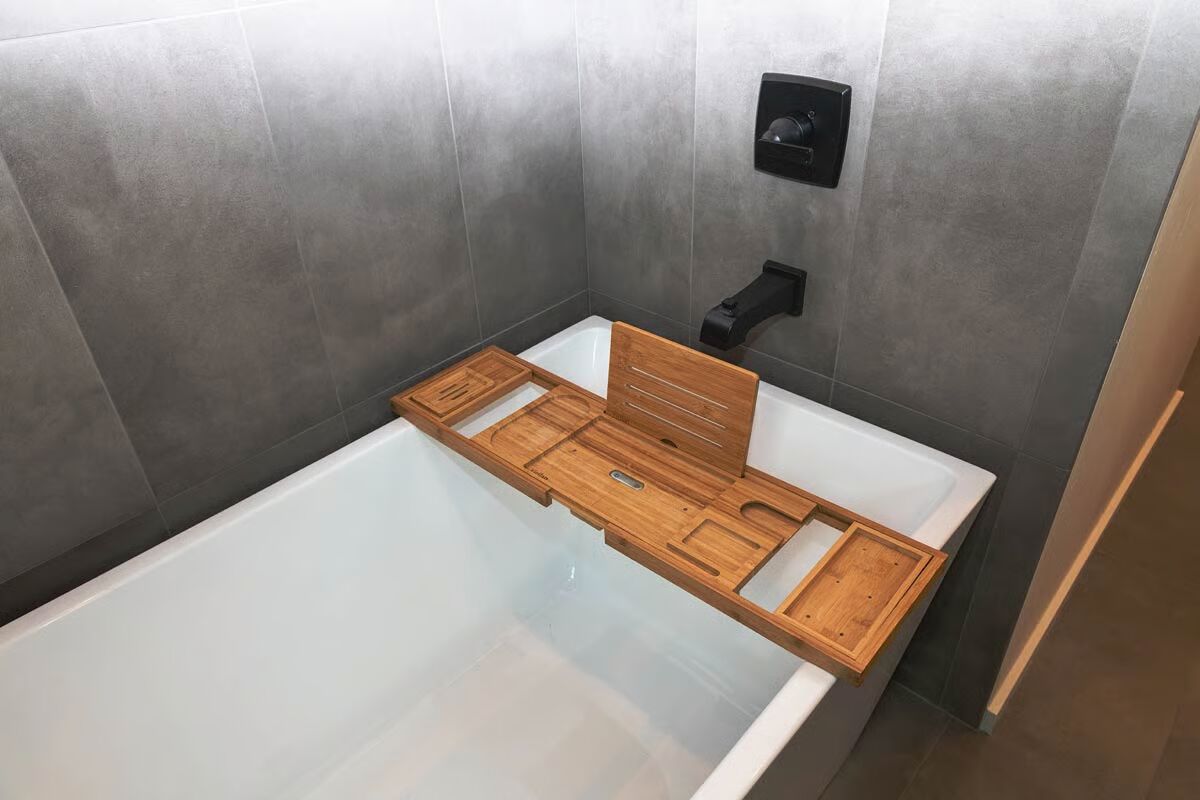
This 2,331 sq. ft. modern single-story home is perfectly suited for hillside lots, offering 3 bedrooms and 3 bathrooms in an open layout designed for both everyday living and entertaining.
Clean architectural lines, expansive floor-to-ceiling windows, and 10-foot ceilings fill the interiors with natural light and a sense of spaciousness.
The chef’s kitchen boasts a large island and walk-in pantry, while the luxurious primary suite includes a spa-inspired bath for ultimate relaxation.
A 2-car side-entry garage, convenient utility room, and 652 sq. ft. of covered outdoor living space add comfort and functionality, making this home as practical as it is stylish.
