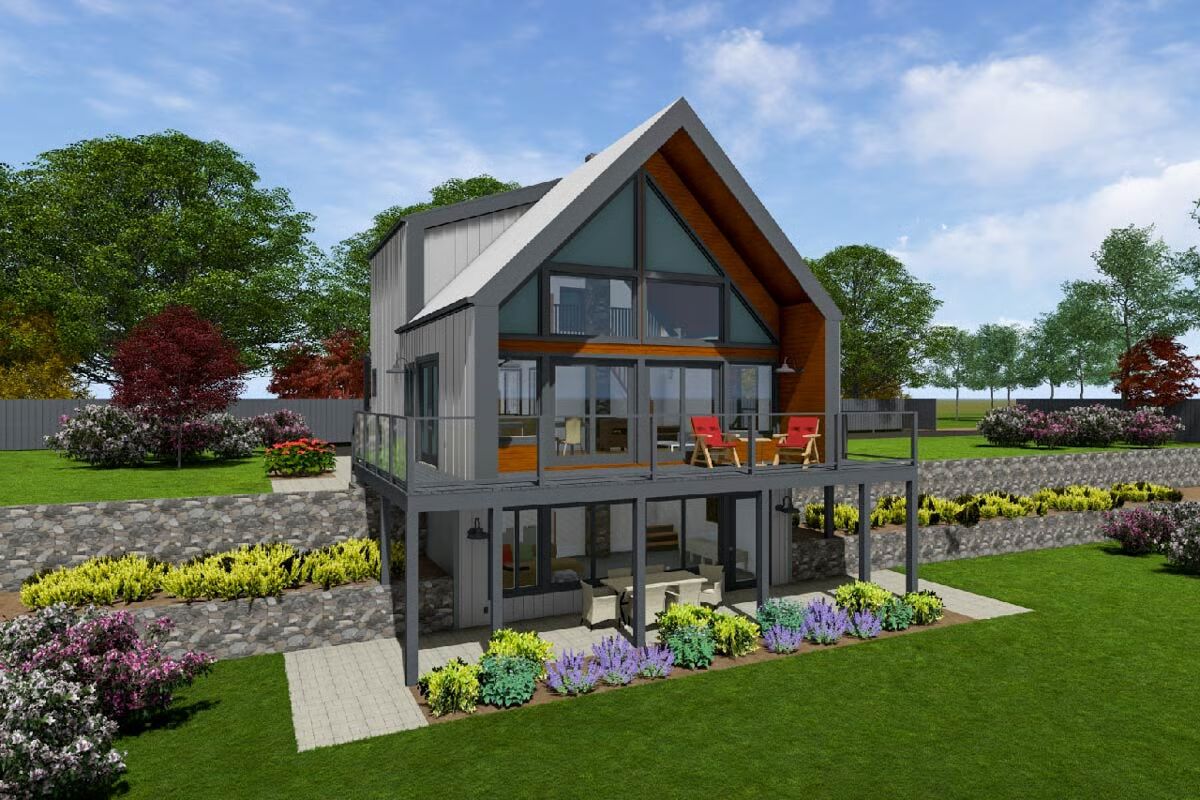
Specifications
- Area: 1,187 sq. ft.
- Bedrooms: 2-3
- Bathrooms: 2-3
- Stories: 2
Welcome to the gallery of photos for Lake House With 2nd-Floor Master Suite – 2003 Sq Ft. The floor plans are shown below:
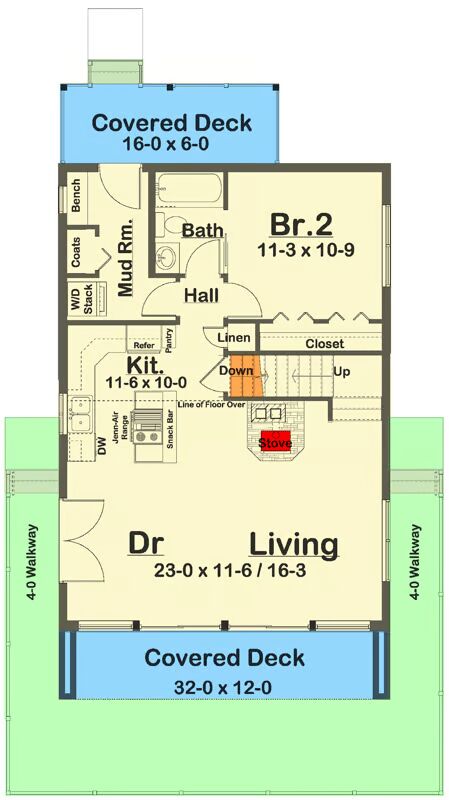
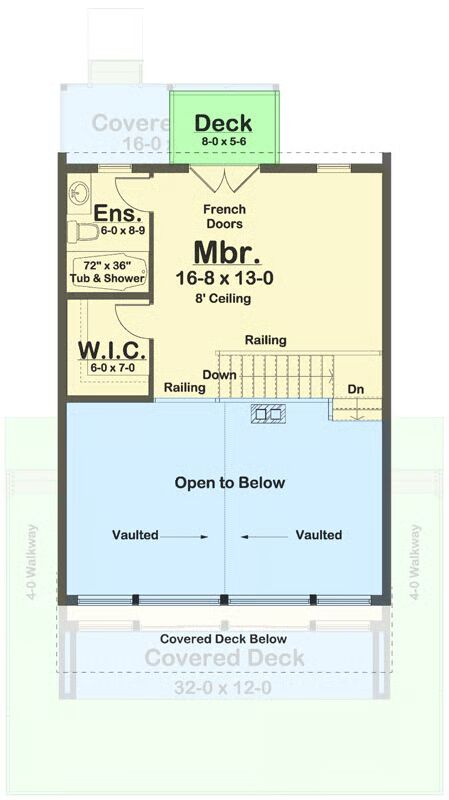
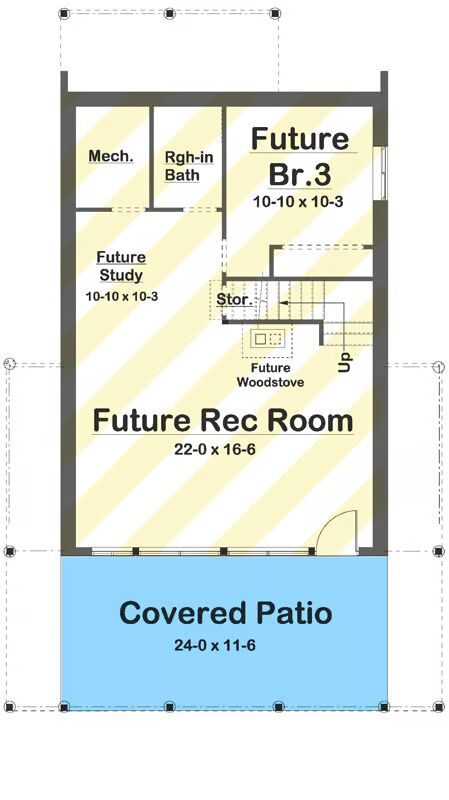

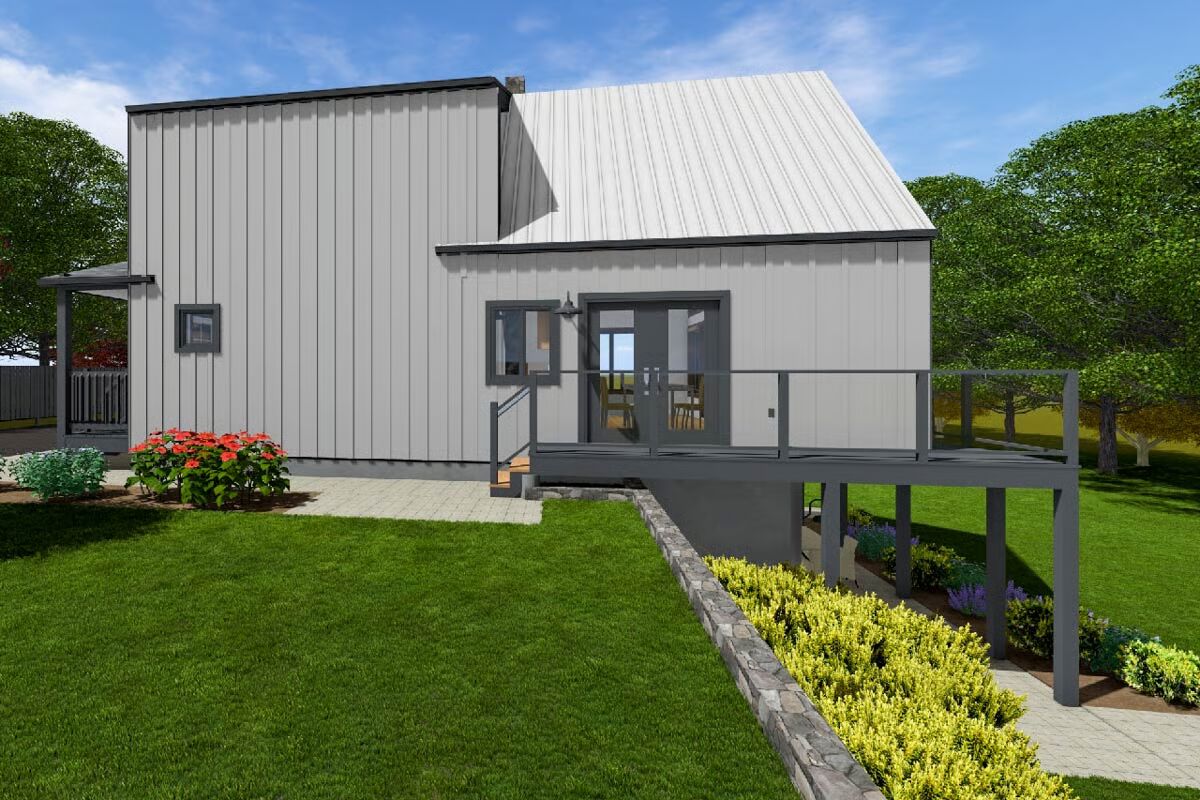
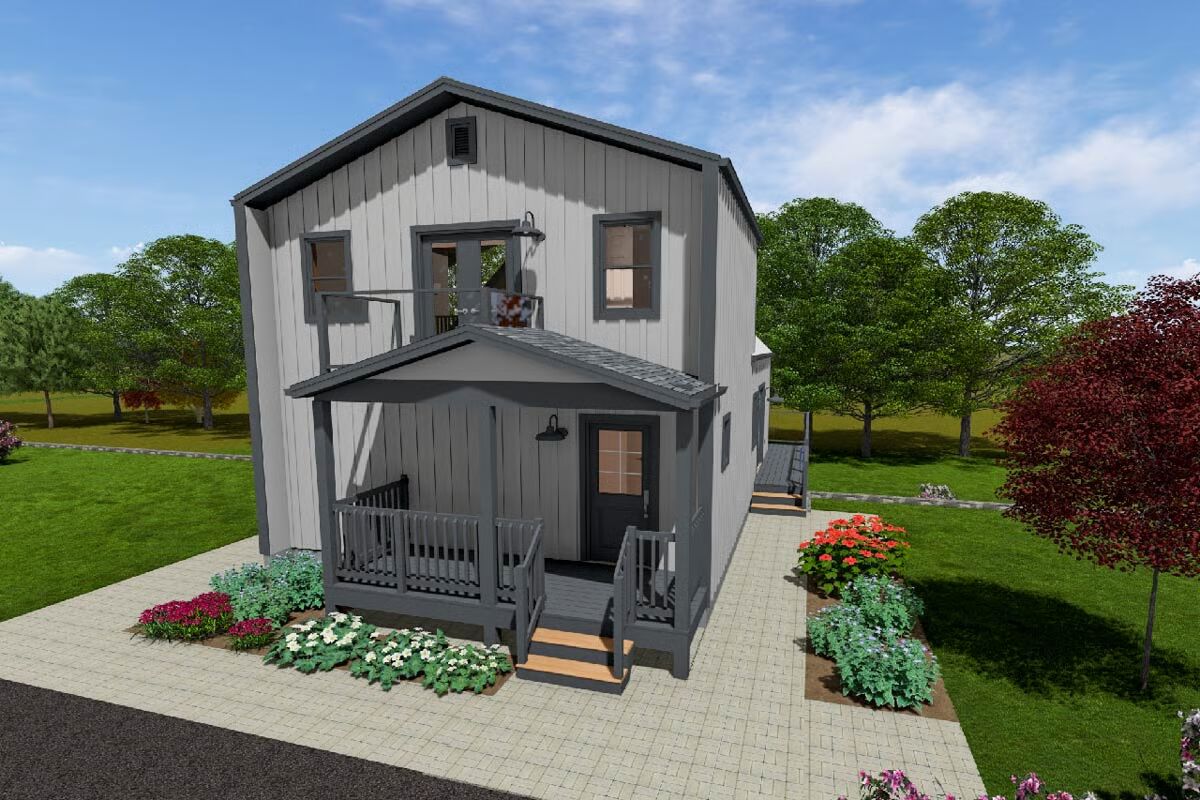
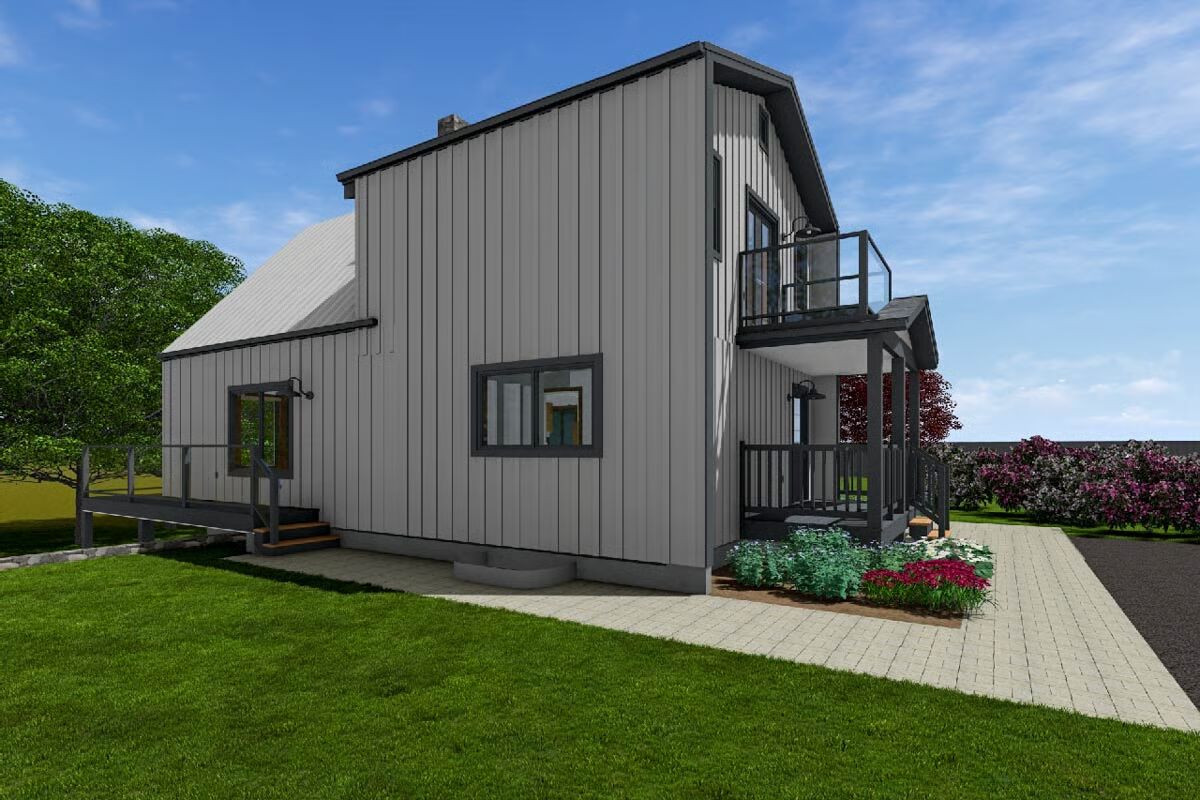
This 3-bedroom Lake House-style home showcases clean lines and minimalist design, offering 2,003 sq. ft. of heated living space.
Modern amenities highlight the layout, including a private second-floor master suite that captures the essence of contemporary lakeside living.
You May Also Like
3-Bedroom Narrow Contemporary House Under 1300 Sq Ft (Floor Plans)
Double-Story, 4-Bedroom Meadow Ridge House (Floor Plan)
3-Bedroom The Chandler Beautiful Rustic Craftsman Style House (Floor Plans)
Double-Story, 4-Bedroom Barndominium-Style House Just Over 3,000 Square Feet (Floor Plan)
Southern House with Flex Room and Master Porch (Floor Plans)
Mountain Lake Home with Vaulted Great Room and Pool House (Floor Plans)
1-Bedroom 3-car Detached Garage with Guest Room, Bath and Loft (Floor Plans)
2-Bedroom Ranch House with Full Length Front Porch - 1188 Sq Ft (Floor Plans)
Double-Story, 4-Bedroom Modern Farmhouse (Floor Plans)
4-Bedroom Transitional House with 3-Car Side Garage - 3046 Sq Ft (Floor Plans)
4-Bedroom The Oakmont (Floor Plans)
Single-Story, 4-Bedroom The Loyola Lane Affordable Country Style House (Floor Plans)
Double-Story, 2-Bedroom Barn Style Home with Bonus Room (Floor Plans)
Single-Story, 4-Bedroom Coastal House with Breakfast Area (Floor Plans)
House With Elevator and Basement Options (Floor Plans)
4-Bedroom, Florida House with Wonderful Casita (Floor Plans)
Double-Story, 3-Bedroom Exclusive Modern Farmhouse with Cathedral Ceiling above Living Space (Floor ...
Single-Story, 2-Bedroom Ranch with Optional Walkout Basement (Floor Plans)
4-Bedroom 4626 Sq Ft Luxury with Exercise Room (Floor Plans)
See-Through Fireplace (Floor Plans)
Double-Story Tiny Barndominium House (Floor Plans)
1-Bedroom Cottage with Spacious Covered Patio (Floor Plans)
Single-Story, 4-Bedroom Tiger Creek A (Floor Plans)
2-Bedroom Snow Cap Cottage B (Floor Plans)
Single-Story, 3-Bedroom Classic Country Farmhouse with Home Office (Floor Plans)
4-Bedroom Narrow Traditional House with Flex Room - 2194 Sq Ft (Floor Plans)
3-Beedroom Truoba 823 (Floor Plans)
Up To 7-Bed Luxury French Country House With Private In-Law Apartment (Floor Plan)
Single-Story, 3-Bedroom St. Martin House (Floor Plans)
Double-Story, 4-Bedroom Country Craftsman House with Serene Master Suite and Three Fireplaces (Floor...
2-Story, 3-Bedroom New American-Style House With Optional 4th Suite (Floor Plans)
Single-Story, 2-Bedroom Ranch House with Daylight Basement (Floor Plans)
5-Bedroom Luxury Home with Landscape Overlook (Floor Plans)
Double-Story, 4-Bedroom Cottage House with High Ceilings (Floor Plans)
Single-Story, 3-Bedroom Blue Springs Charming Farmhouse Style House (Floor Plans)
Deluxe Barndominium with 2-Story Living Room (Floor Plans)
