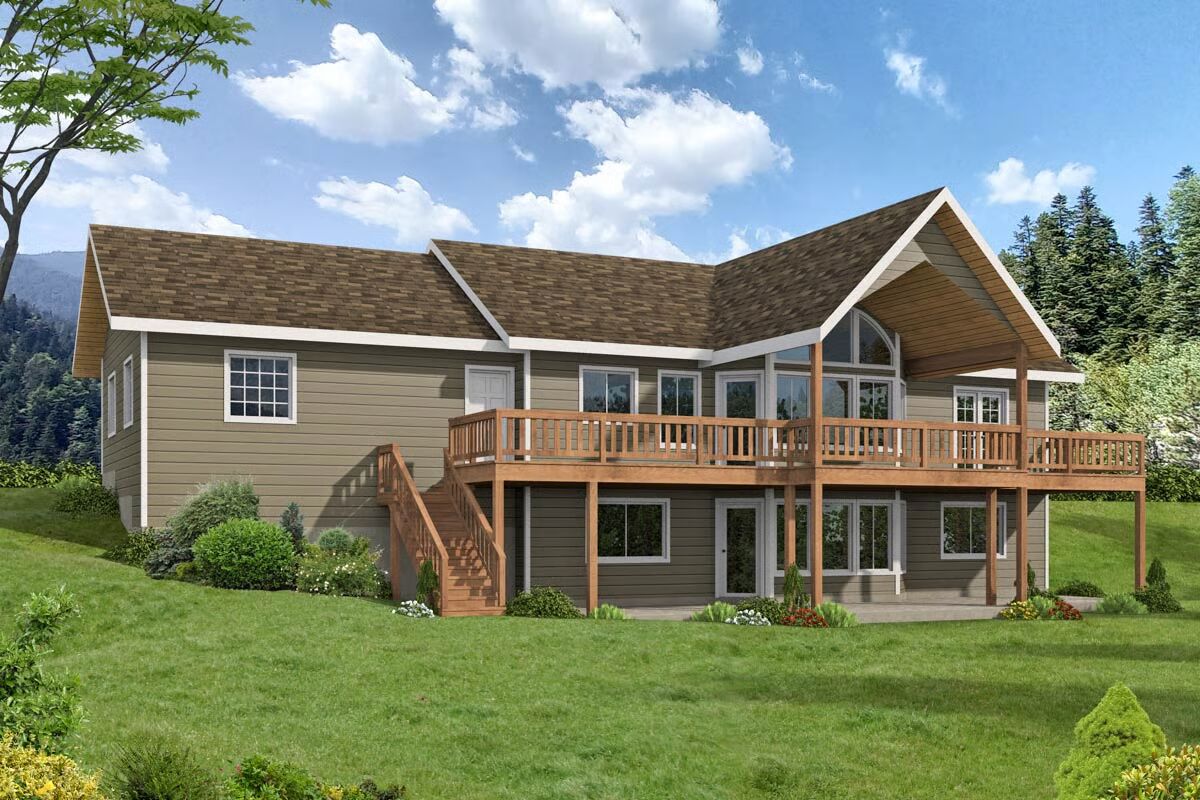
Specifications
- Area: 2,544 sq. ft.
- Bedrooms: 4
- Bathrooms: 2.5
- Stories: 1
- Garages: 2
Welcome to the gallery of photos for Mountain House with Spacious Rear Deck. The floor plans are shown below:
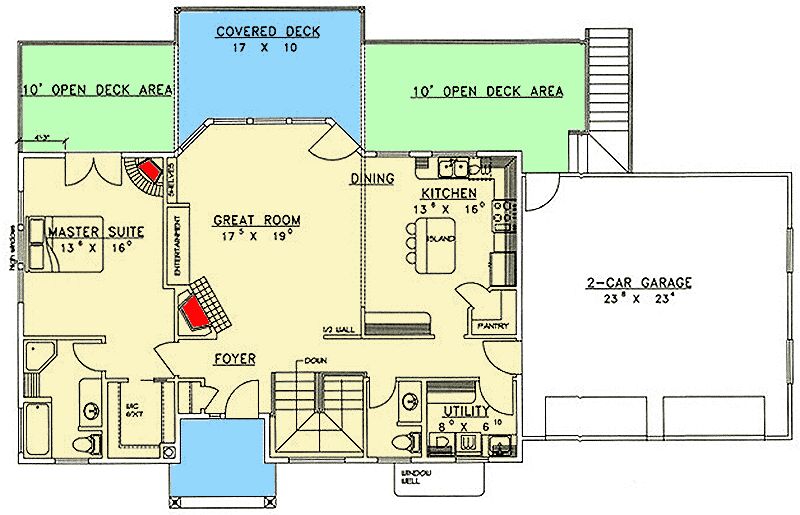
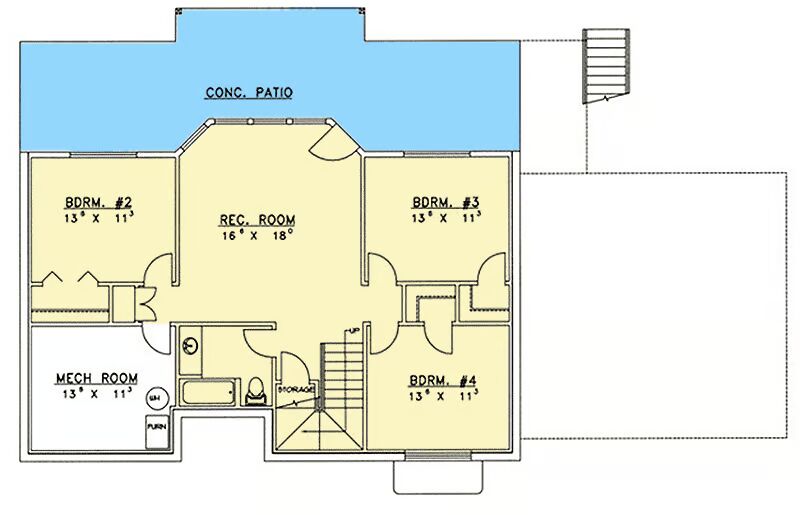
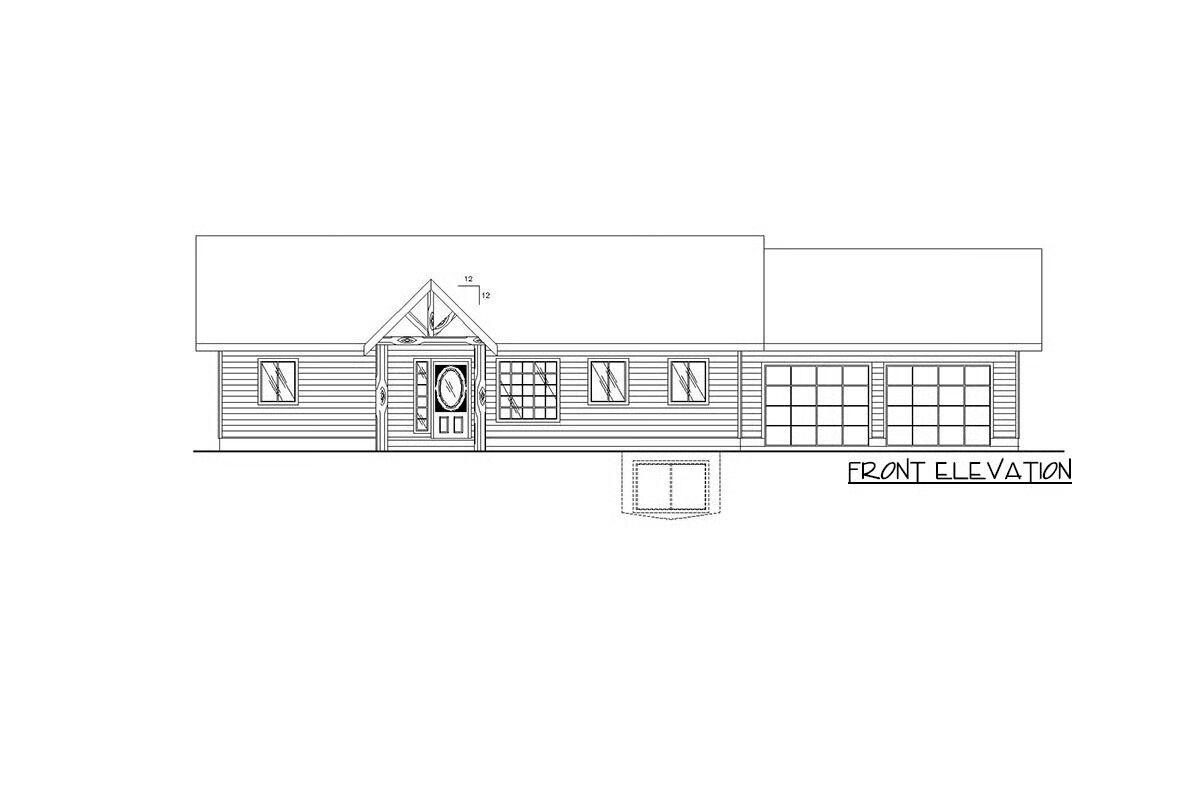
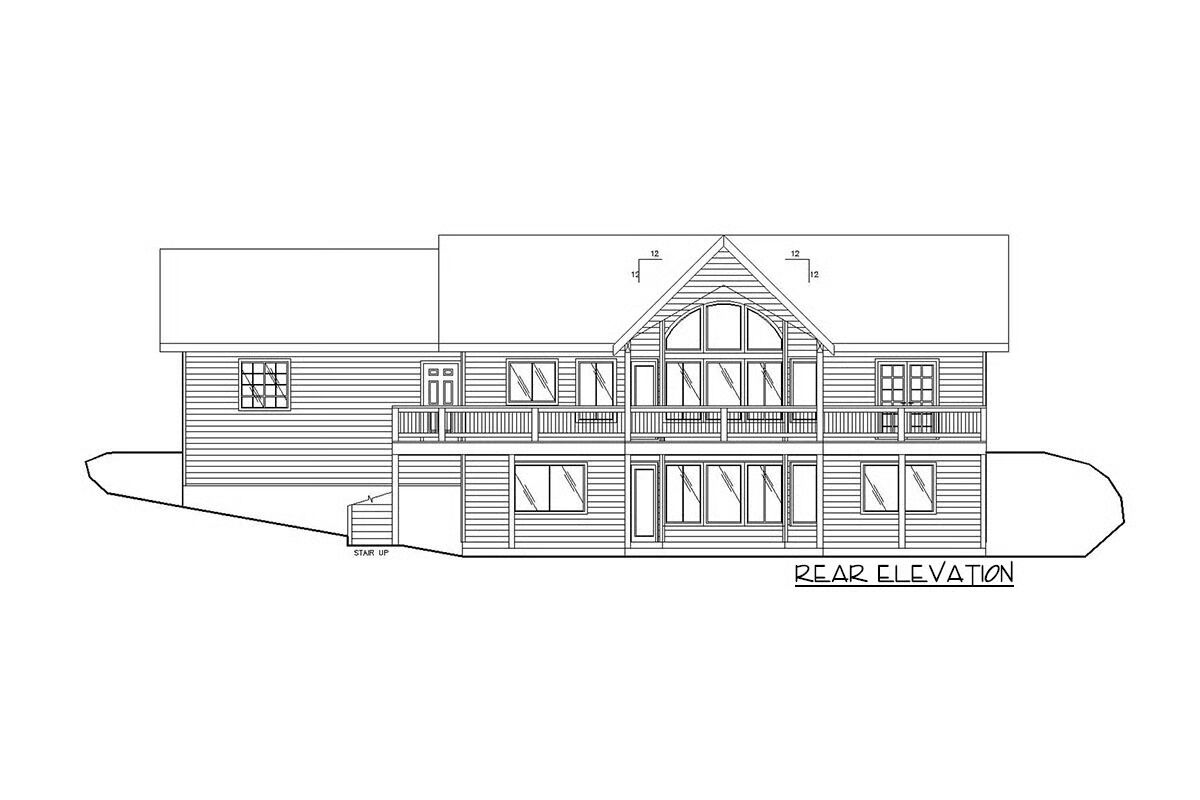
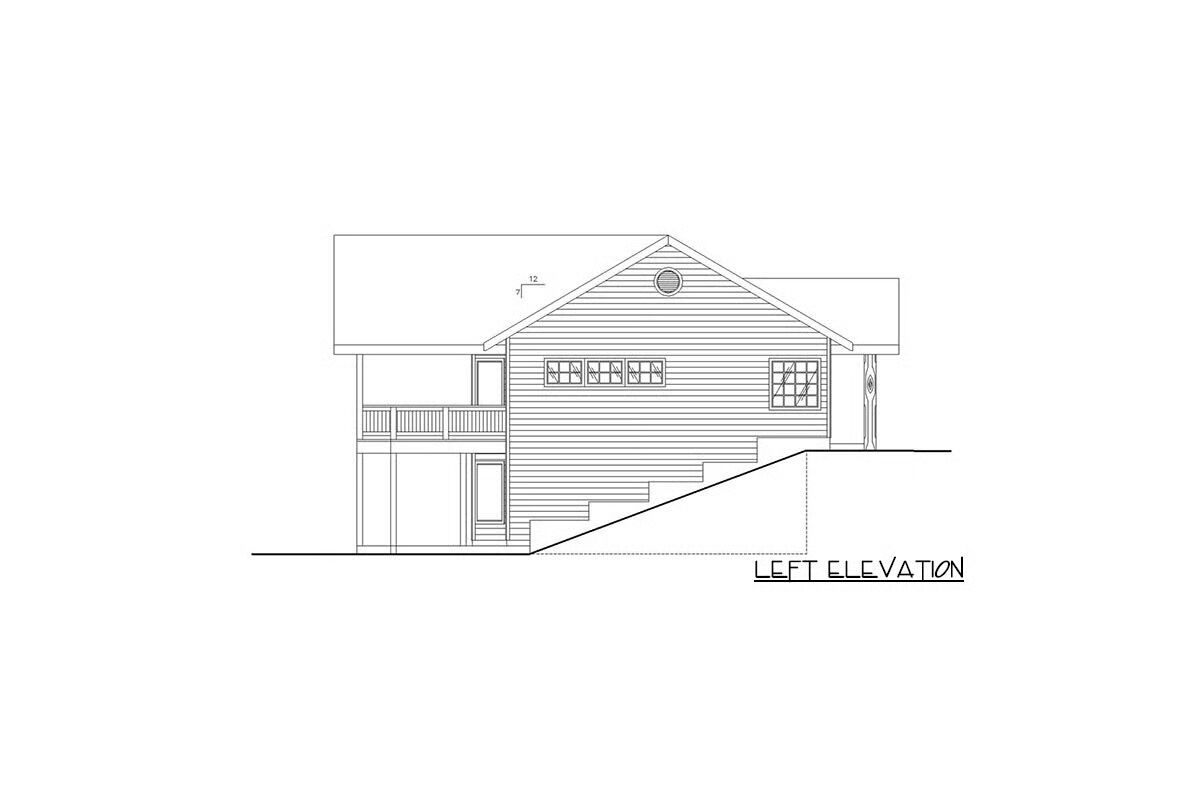
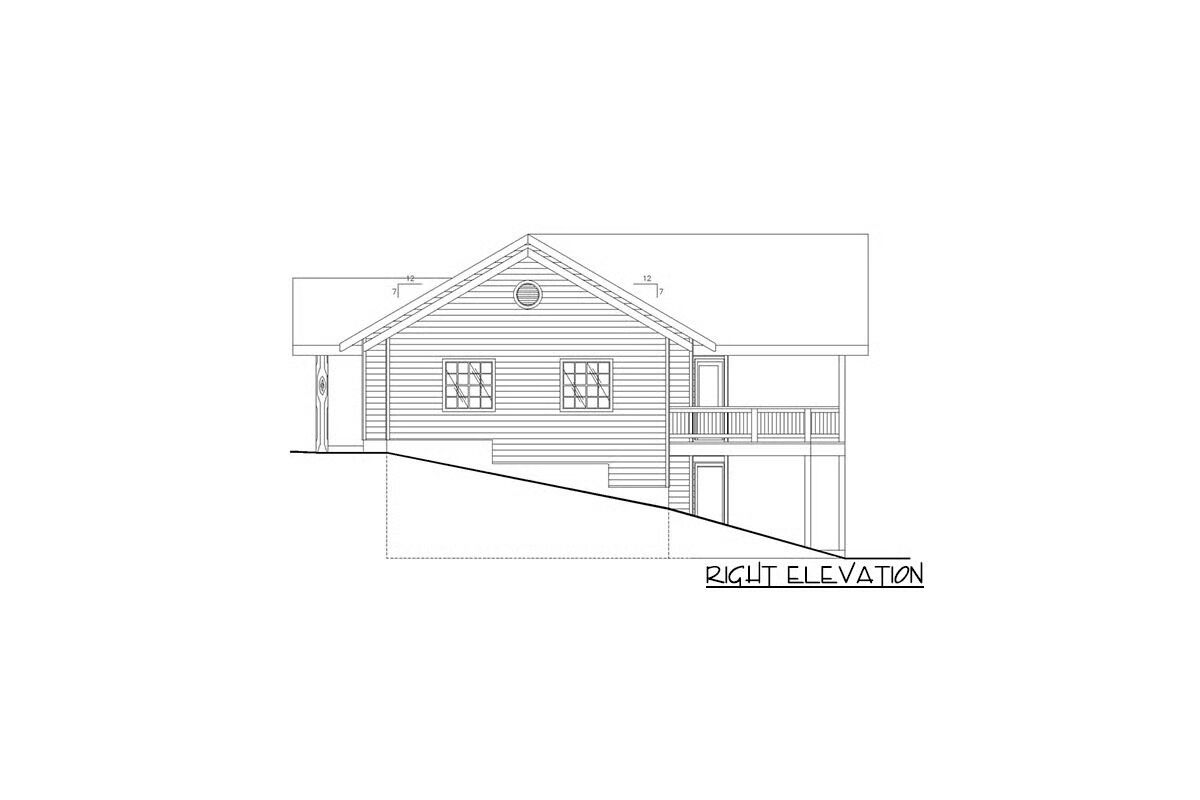

This stunning Mountain-style home features a soaring two-story great room with expansive windows framing the rear outdoor living spaces, which include both covered and uncovered decks ideal for family gatherings and year-round enjoyment.
The thoughtfully designed kitchen offers a walk-in pantry, center island with seating for three, and a sink perfectly positioned to capture the views.
The main-level primary suite is a private retreat, complete with a romantic corner fireplace, spa-inspired bath, and double doors opening to the deck.
Downstairs, the fully finished lower level provides three additional bedrooms that share a full bath, along with a spacious rec room that extends to a shaded concrete patio beneath the decks, creating multiple options for entertaining and relaxation.
