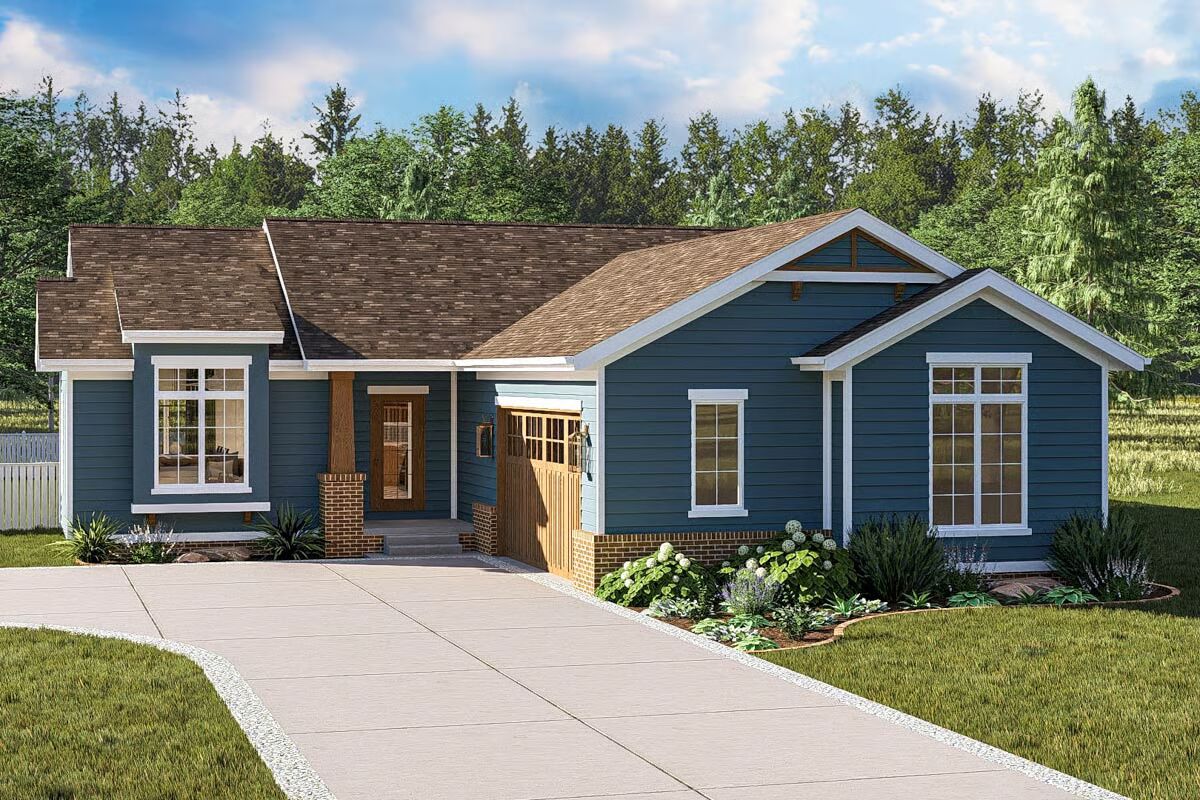
Specifications
- Area: 1,628 sq. ft.
- Bedrooms: 3
- Bathrooms: 2
- Stories: 1
- Garages: 2
Welcome to the gallery of photos for Ranch House with Clustered Bedroom Layout – 1628 Sq Ft. The floor plan is shown below:
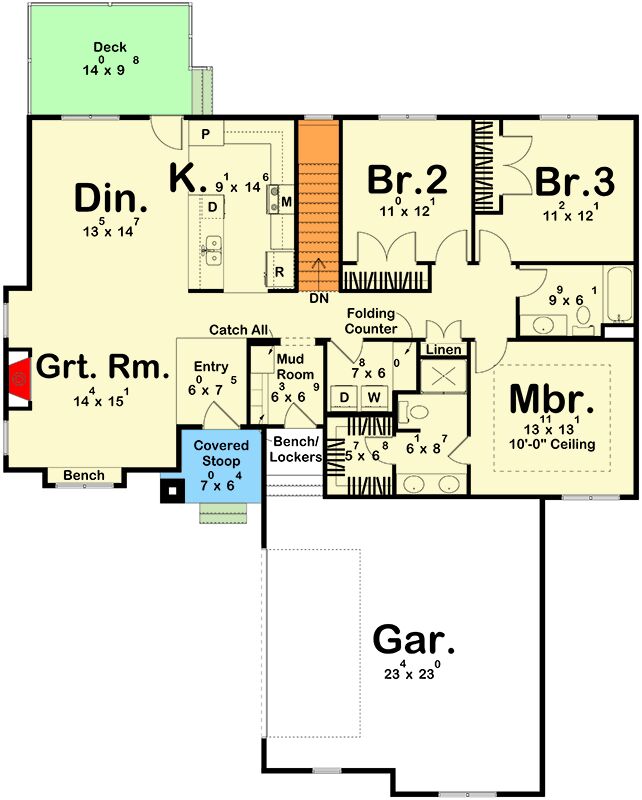

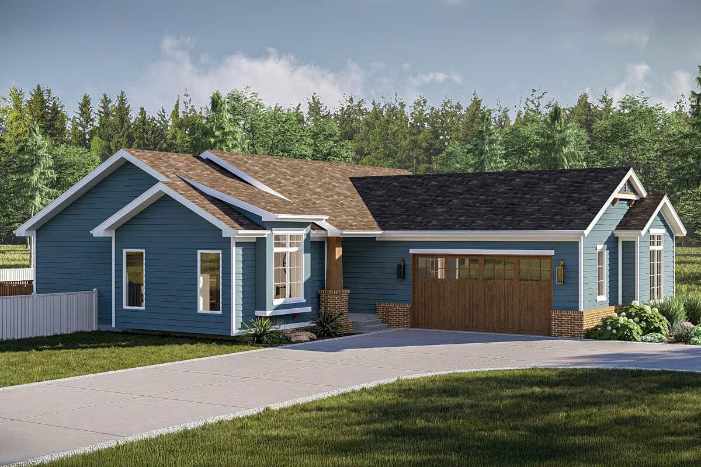
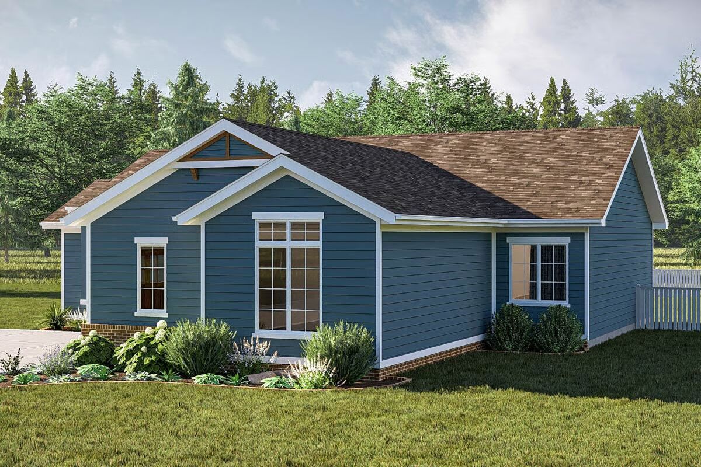
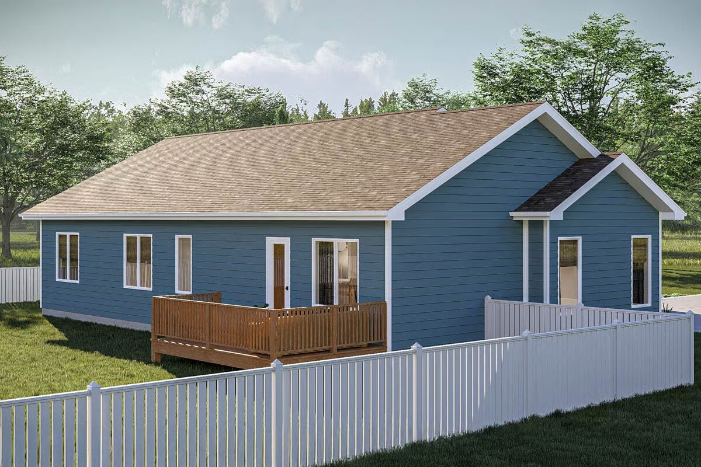
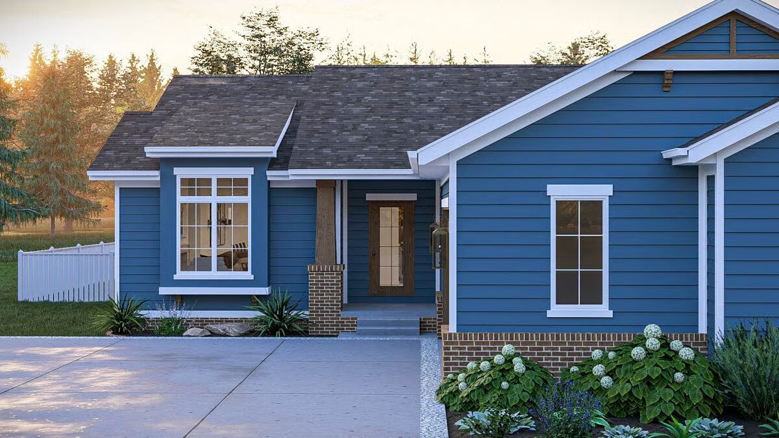
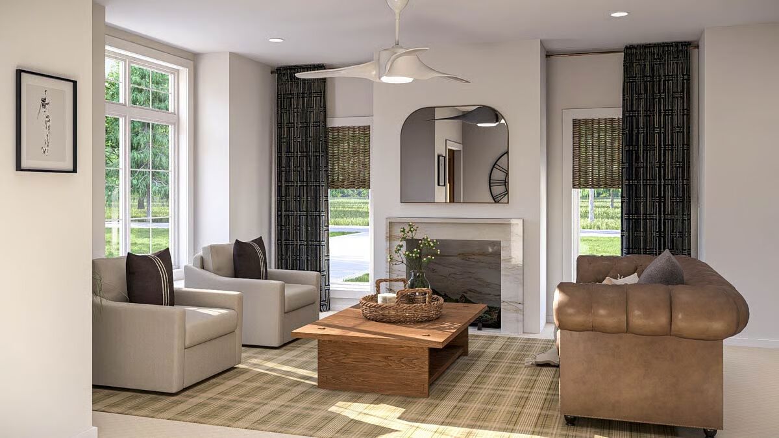
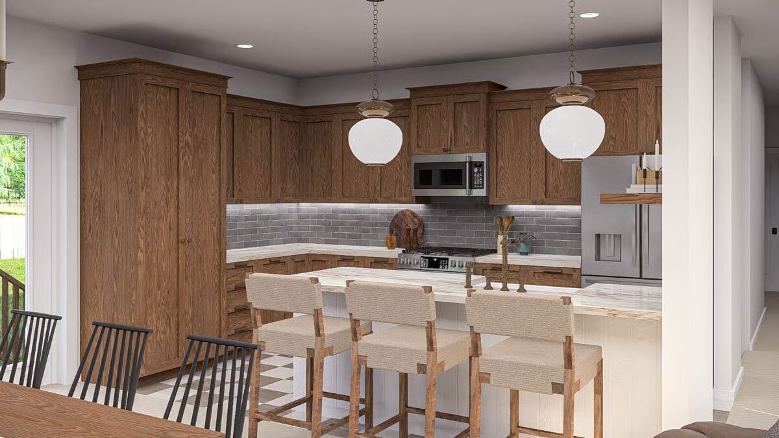
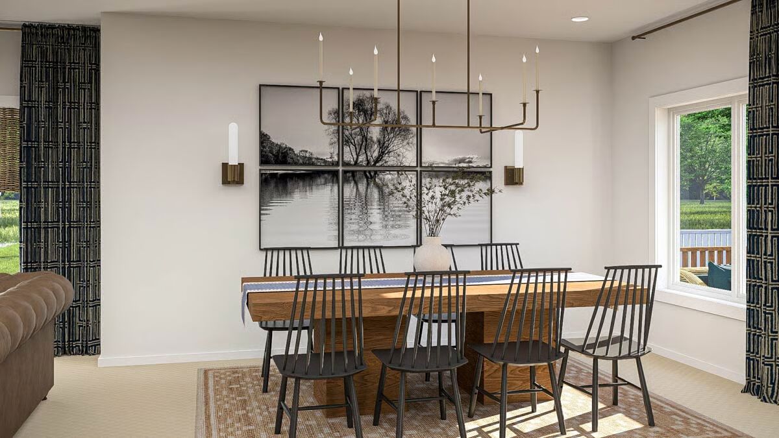
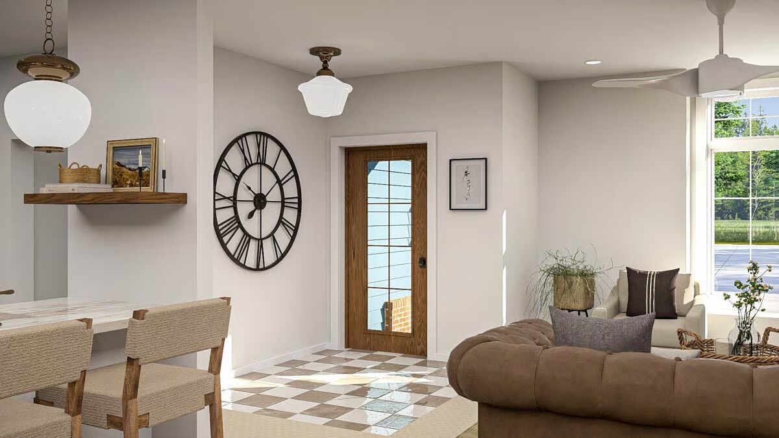
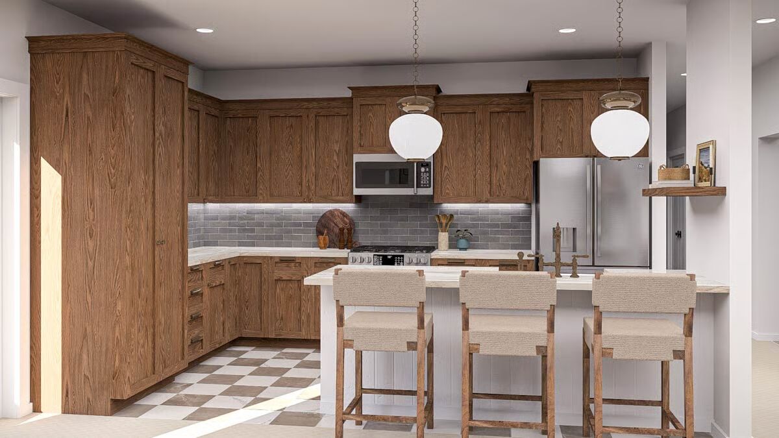
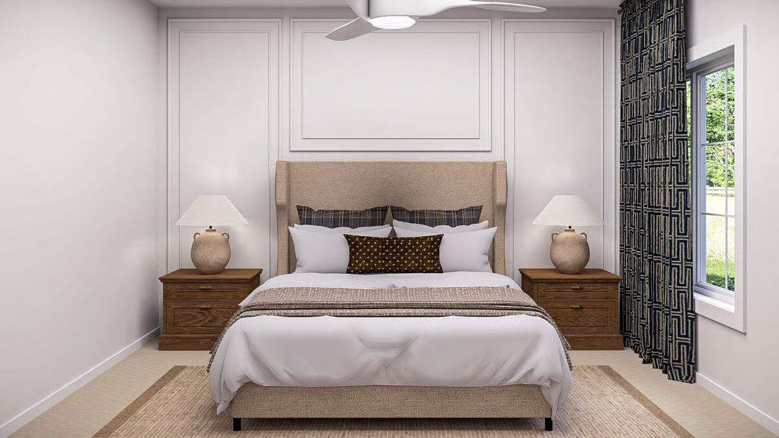
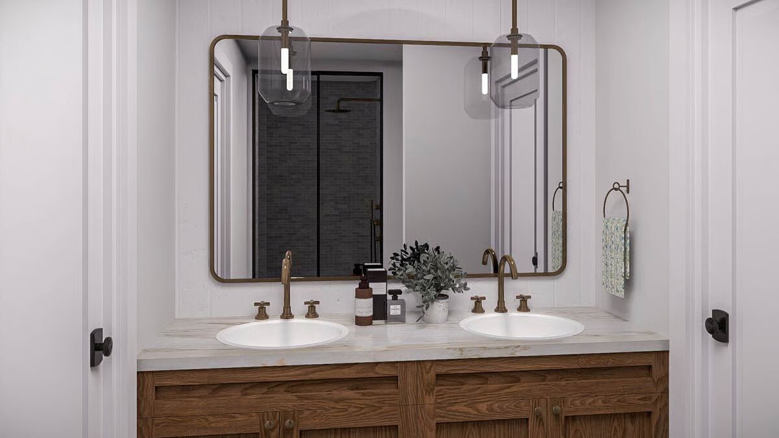
This Ranch-style home welcomes you with open sight lines from the front door into the great room, dining area, and kitchen. A custom bench window seat adds character to the great room, while the kitchen features a large island with ample counter space and storage.
The mudroom entry from the garage is thoughtfully designed with built-in lockers, a bench, and a catch-all, complemented by a laundry room with a folding counter for added convenience.
All bedrooms are located together on the right side of the home, with a hall linen closet nearby, creating a practical and well-organized layout ideal for everyday living.
