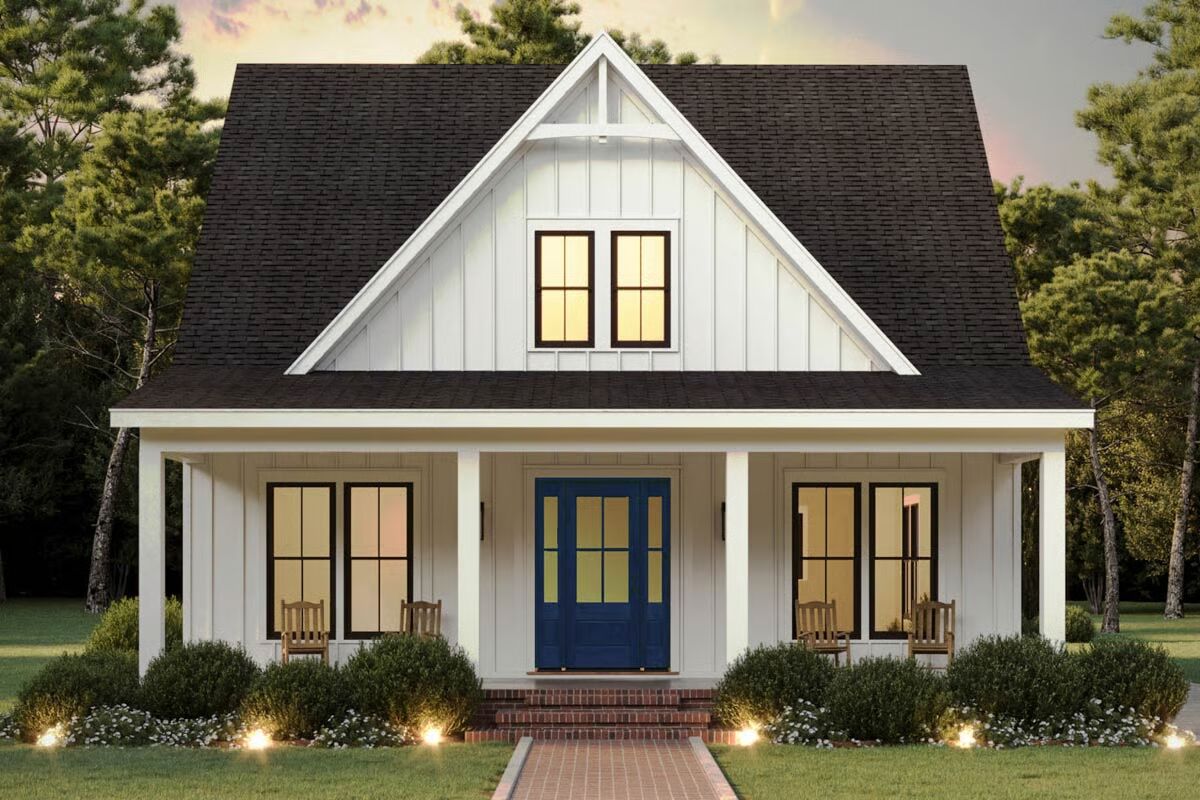
Specifications
- Area: 2,770 sq. ft.
- Bedrooms: 5
- Bathrooms: 4
- Stories: 2
Welcome to the gallery of photos for Modern Farmhouse with Versatile Open Floor Plan Layout – 2770 Sq Ft. The floor plans are shown below:
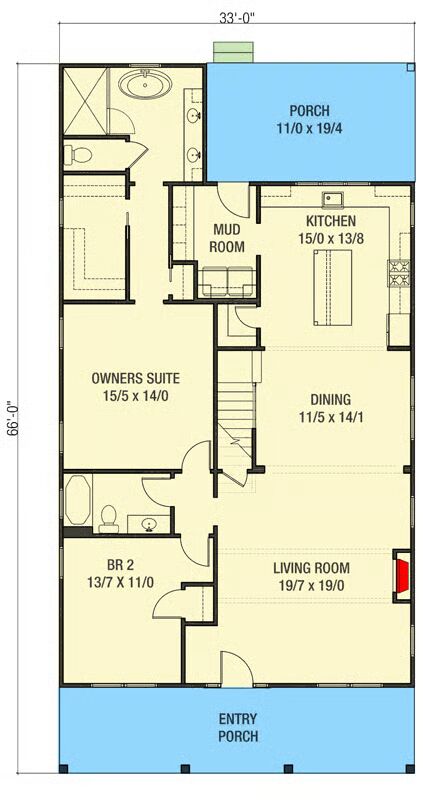
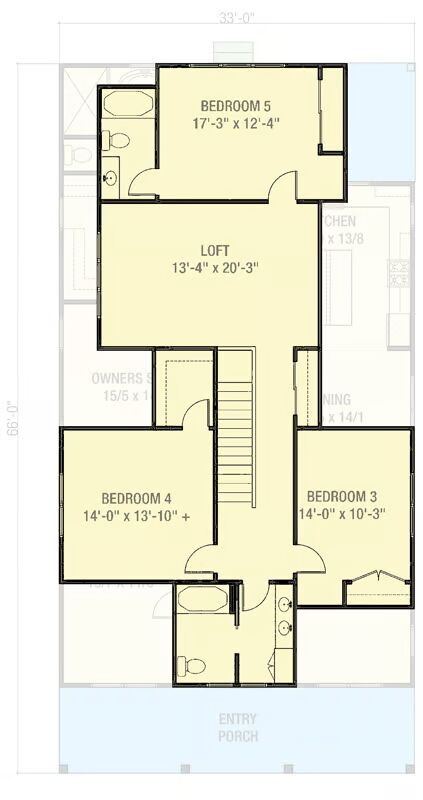

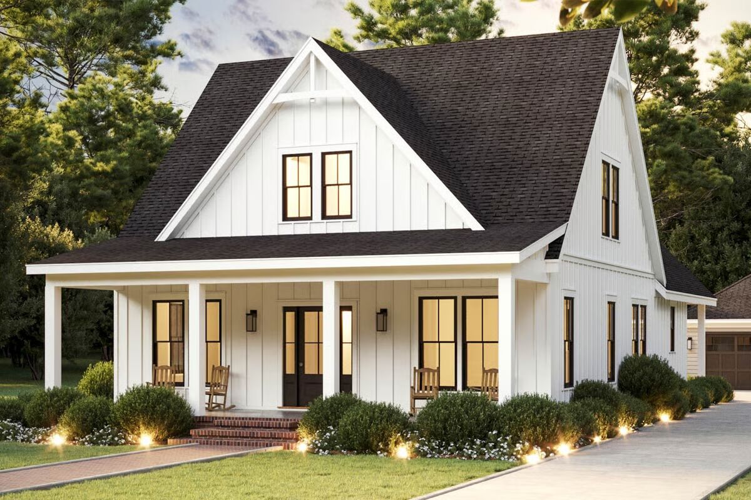
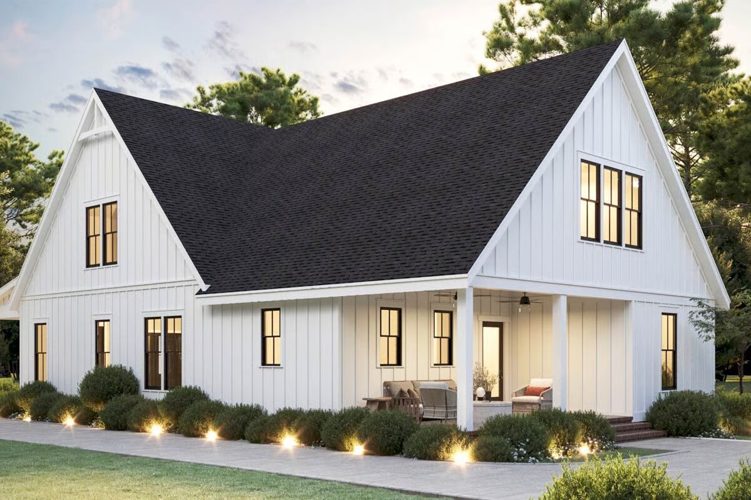
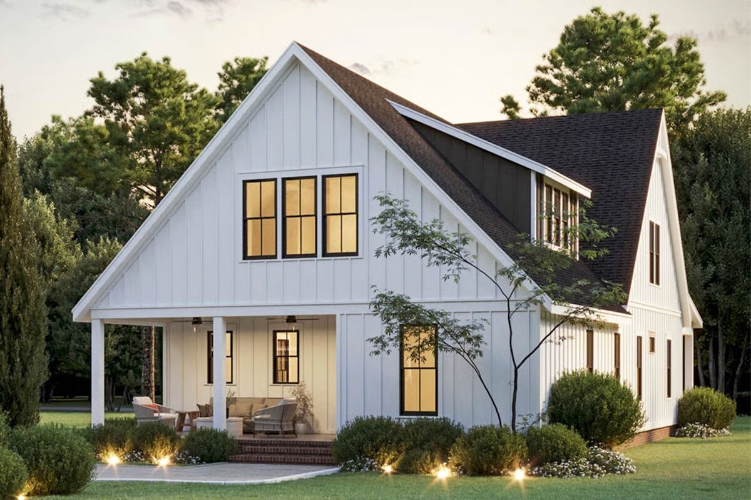
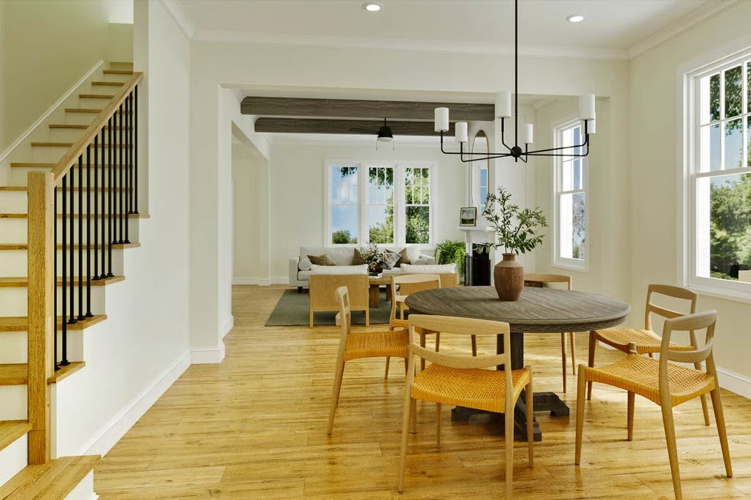
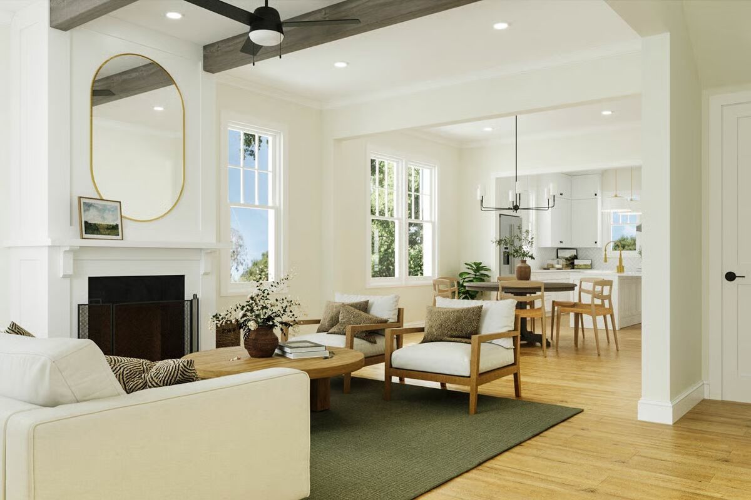
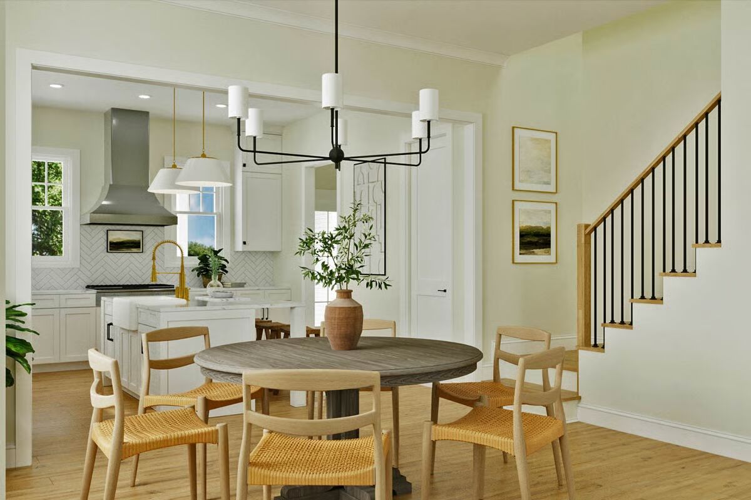
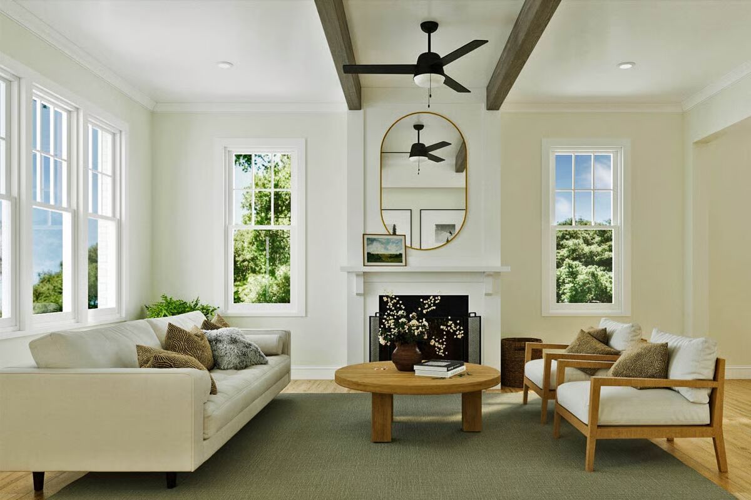
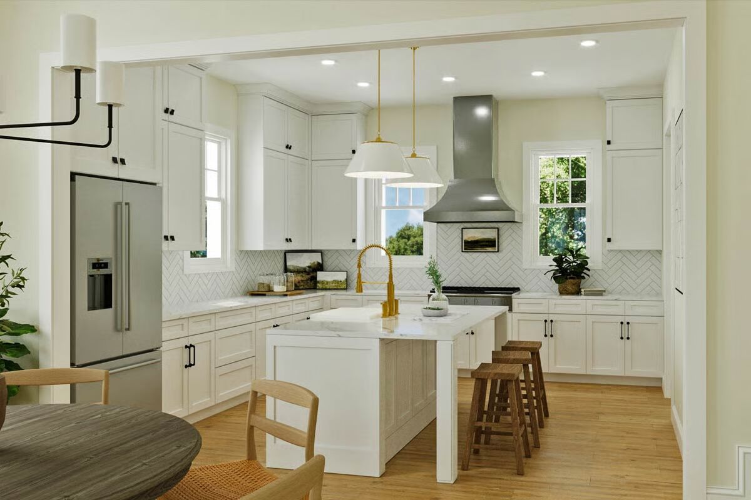
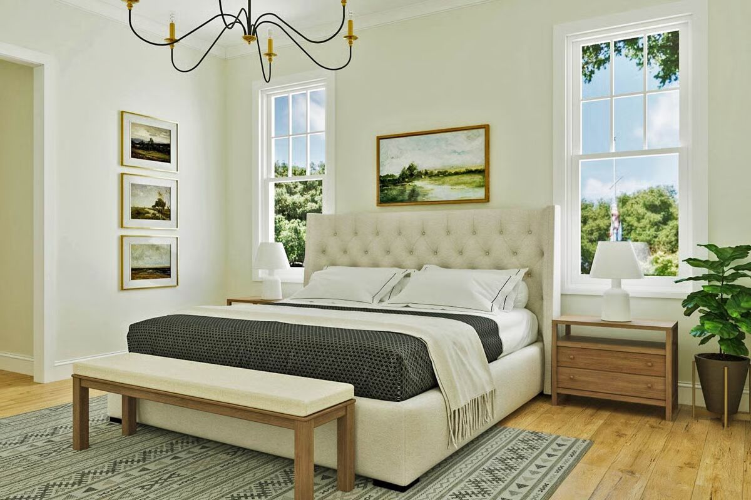
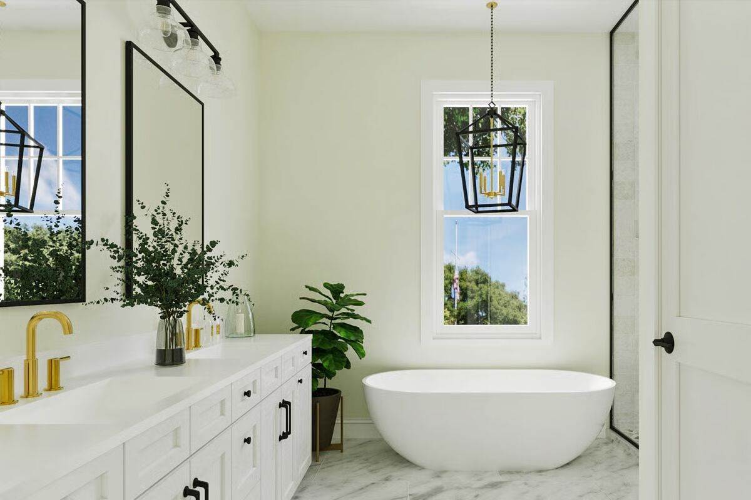
This 2,770 sq. ft. home offers 5 bedrooms and 4 bathrooms, designed with open living spaces where unique ceiling and opening treatments give each room its own character while maintaining a seamless flow throughout.
The main floor features a spacious primary suite for comfort and accessibility, along with a versatile secondary bedroom that can serve as an office, media room, or workout space.
Upstairs, three additional bedrooms share two generous bathrooms and are complemented by a loft area, perfect for a playroom or casual lounge.
Blending functionality with style, this home delivers flexible living options and thoughtfully designed spaces for the modern family.
