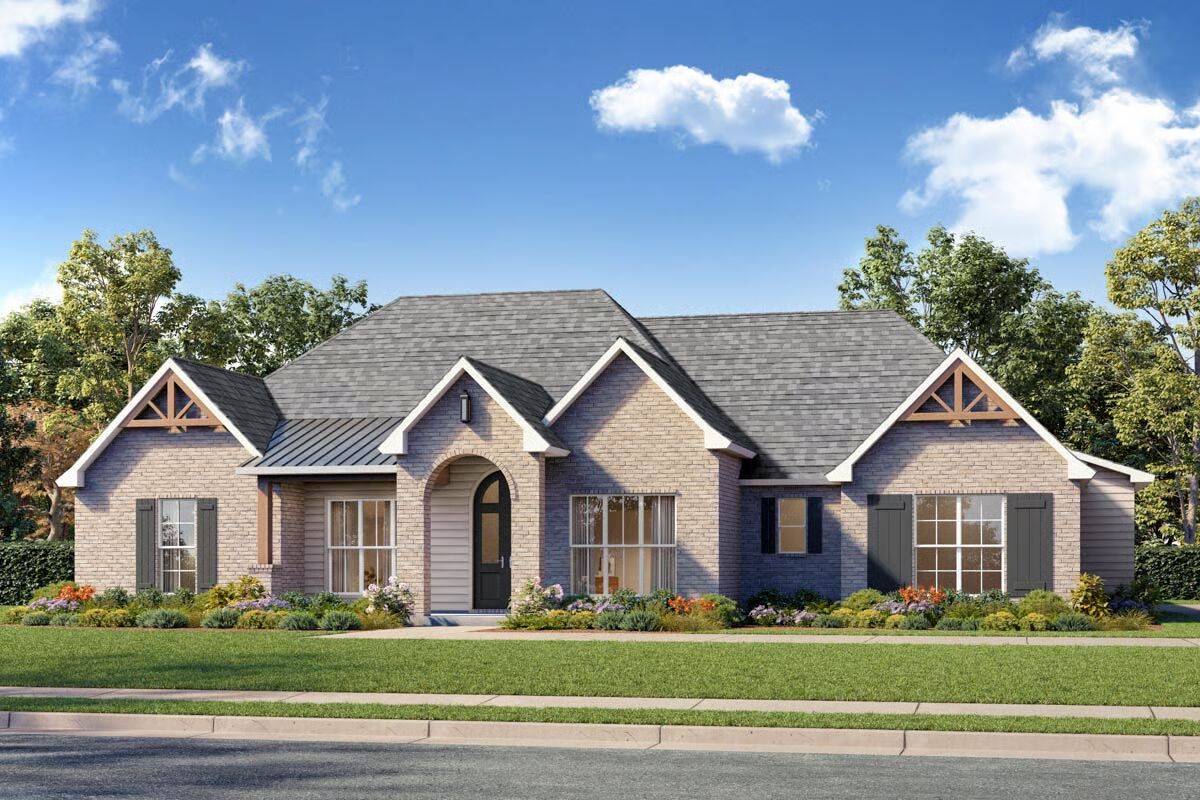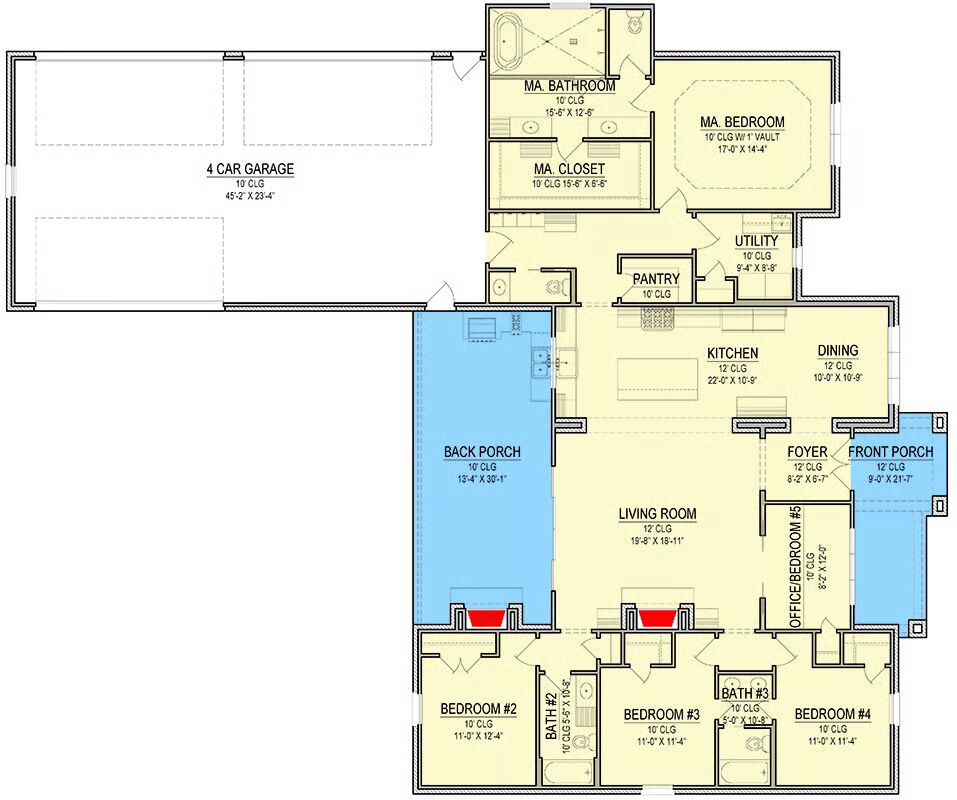
Specifications
- Area: 2,578 sq. ft.
- Bedrooms: 4-5
- Bathrooms: 3.5
- Stories: 1
- Garages: 4
Welcome to the gallery of photos for Southern-Style Craftsman House with Outdoor Fireplace – 2578 Sq Ft. The floor plans are shown below:


This Southern-style Craftsman home offers 2,578 sq. ft. of heated living space, featuring 4 bedrooms and 3.5 bathrooms, along with a spacious 1,145 sq. ft. 4-car garage.
Blending classic charm with modern functionality, this design provides generous room for comfortable family living, entertaining, and storage—all wrapped in timeless architectural appeal.
You May Also Like
4-Bedroom Texas Hill Country Original with Bonus Room (Floor Plans)
3-Bedroom Charming One-Story Country House with Split Bedroom Layout and Vaulted Great Room (Floor P...
Double-Story, 3-Bedroom The Sable Ridge: Lakeside or Mountain Retreat House Design (Floor Plans)
Double-Story, 4-Bedroom Lake House with Dog Trot and Guest Suite (Floor Plans)
Mountain (or Lake) House with Second Floor Balcony (Floor Plans)
3-Bedroom Craftsman House with Split Bedrooms (Floor Plans)
1,253 Sq. Ft. 2-Bed Barndominium-Style House with 1,920 Sq. Ft. of Parking (Floor Plans)
3-Bedroom Nearly 3,000 Square Foot Rustic Craftsman with Private Primary Suite (Floor Plans)
Double-Story Tiny Barndominium House (Floor Plans)
Double-Story, 5-Bedroom Belle Crest (Floor Plans)
2-Bedroom The High Country Cottage II (Floor Plans)
Double-Story, 4-Bedroom Transitional House with Breakfast Nook (Floor Plans)
3-Bedroom Two-Story Vacation House with Dual Covered Porches - 1157 Sq Ft (Floor Plans)
4-Bedroom Country Farmhouse with Expansive Porches (Floor Plans)
3-Bedroom Rustic with Main Floor Master Suite (Floor Plans)
3-Bedroom Ranch House with Eating Bar - 1156 Sq Ft (Floor Plans)
Spacious Duplex with Modern Charm and Ample Storage (Floor Plans)
3-Bedroom Cova Creek (Floor Plans)
4-Bedroom Modern Farmhouse with Expansive Rear Porch and 3-Car Garage (Floor Plans)
Double-Story, 3-Bedroom The Silo Rustic Farm House (Floor Plans)
3-Bedroom The Colthorpe: Efficient Cottage For Narrow Lot (Floor Plans)
4-Bedroom Narrow Victorian Home with Home Office (Floor Plans)
Double-Story, 2-Bedroom Barndominium-Style Carriage House (Floor Plans)
5-Bedroom Shingle with Second Floor Master (Floor Plans)
Double-Story, 5-Bedroom Grand New American House with 4-Car Angled Garage (Floor Plans)
Double-Story, 2-Bedroom Barndominium with Drive-thru Garage (Floor Plan)
Double-Story, 5-Bedroom Handsome Barndominium-Style House with Large 3-Car Garage (Floor Plan)
3-Bedroom Country Living with Porches Galore (Floor Plan)
3-Bedroom Two-Story Modern Farmhouse with Wrap-Around Porch - 2179 Sq Ft (Floor Plans)
Single-Story, 2-Bedroom Modern Hill Country House with Lower Level Expansion (Floor Plans)
5-Bedroom Mackellar Craftsman Style House (Floor Plans)
Double-Story, 4-Bedroom Barndominium-Style House with Home Office (Floor Plans)
Double-Story, 4-Bedroom The Bantry: Perfect for View Lots (Floor Plans)
4-Bedroom Country Craftsman with Vaulted Interior and French Door Foyer (Floor Plans)
Double-Story, 1-Bedroom Tiny House with Loft (Floor Plans)
5-Bedroom European Home with Expansive 6-Car Courtyard Garage (Floor Plans)
