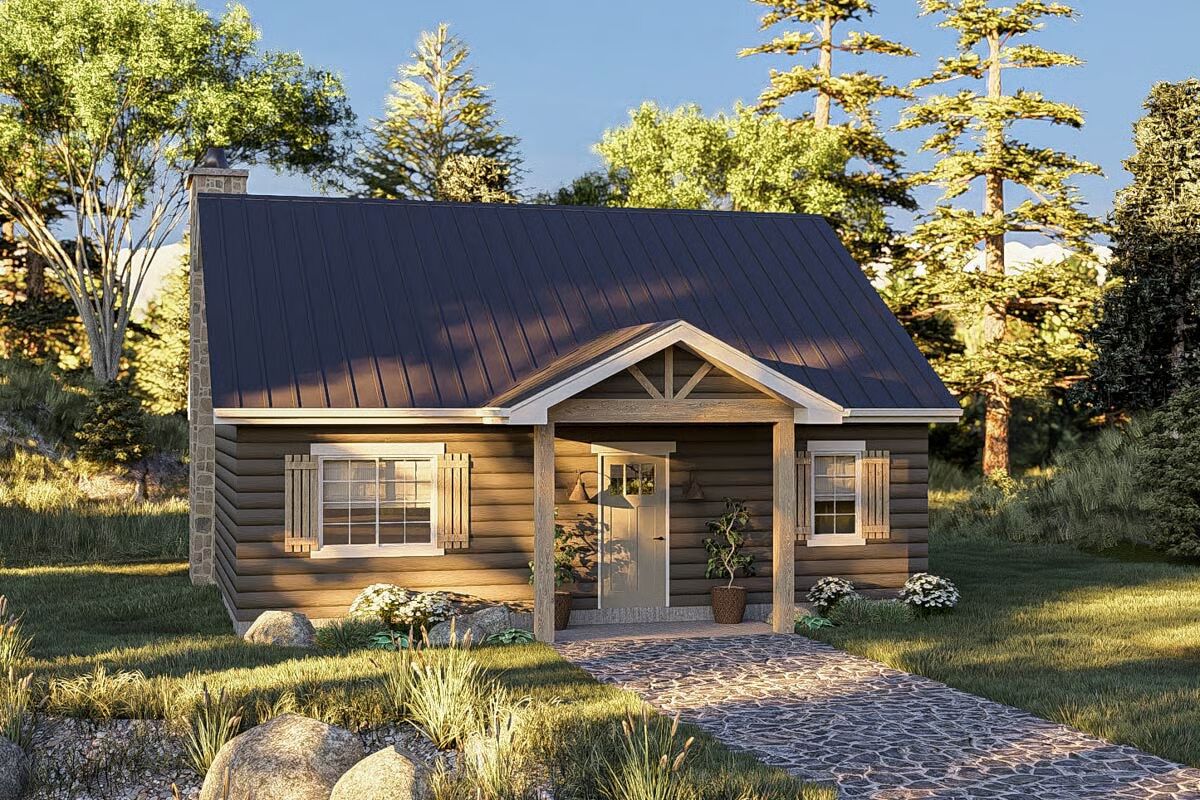
Specifications
- Area: 905 sq. ft.
- Bedrooms: 1
- Bathrooms: 1
- Stories: 1
Welcome to the gallery of photos for Cozy Cabin Under 1000 Sq Ft. The floor plan is shown below:
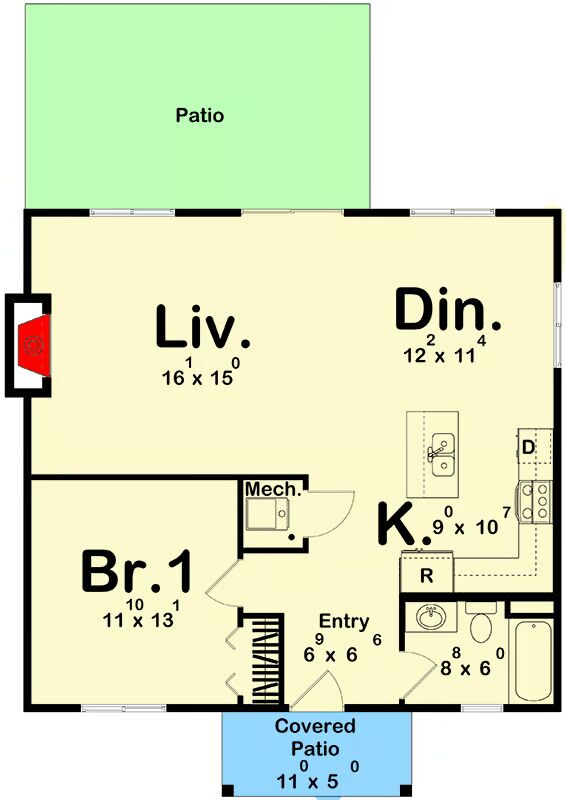

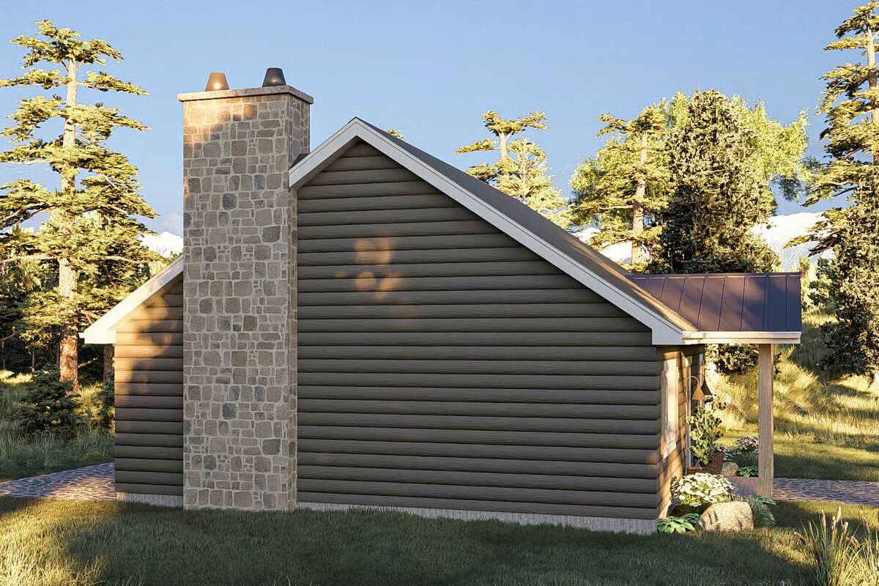
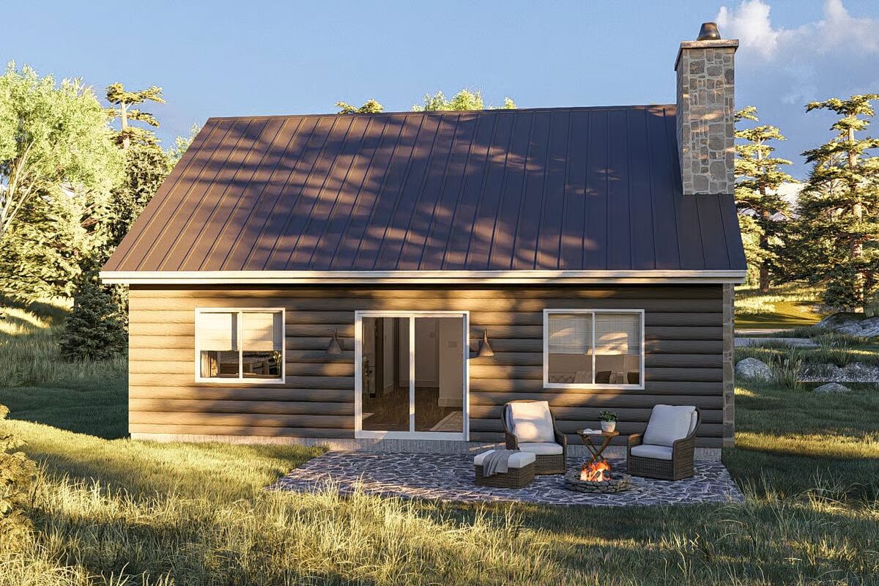
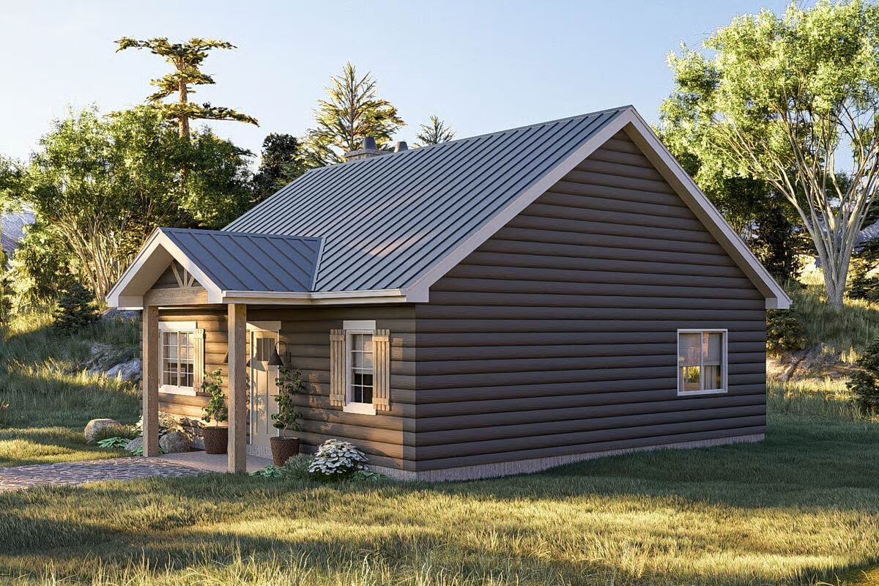
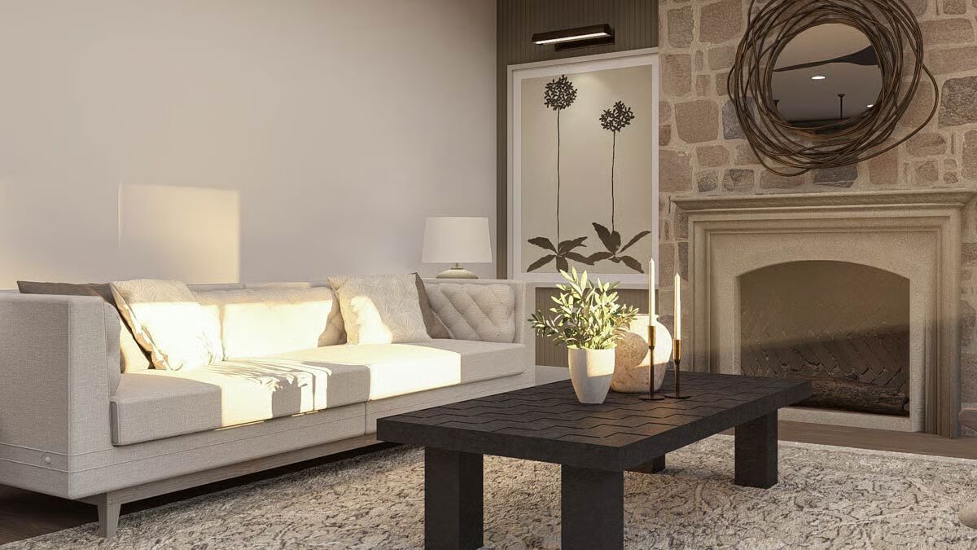

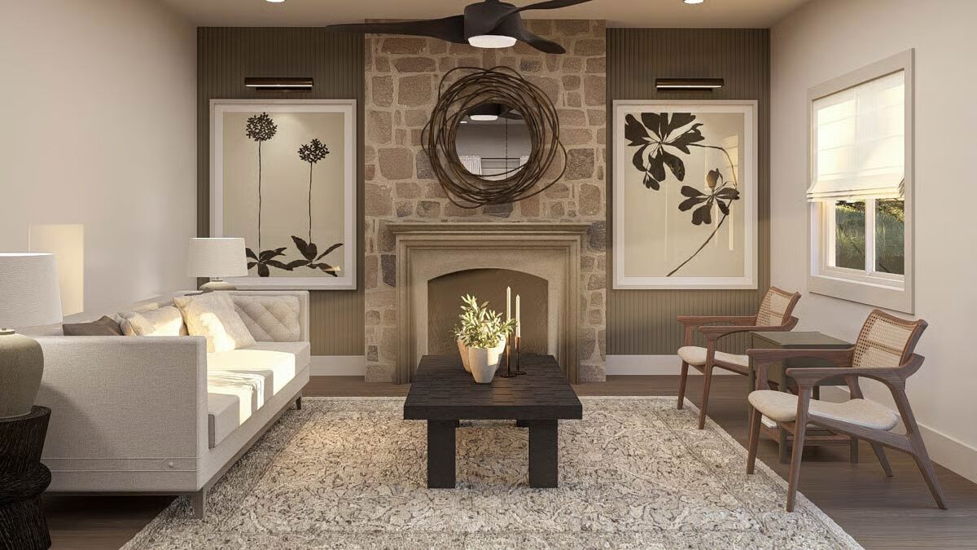
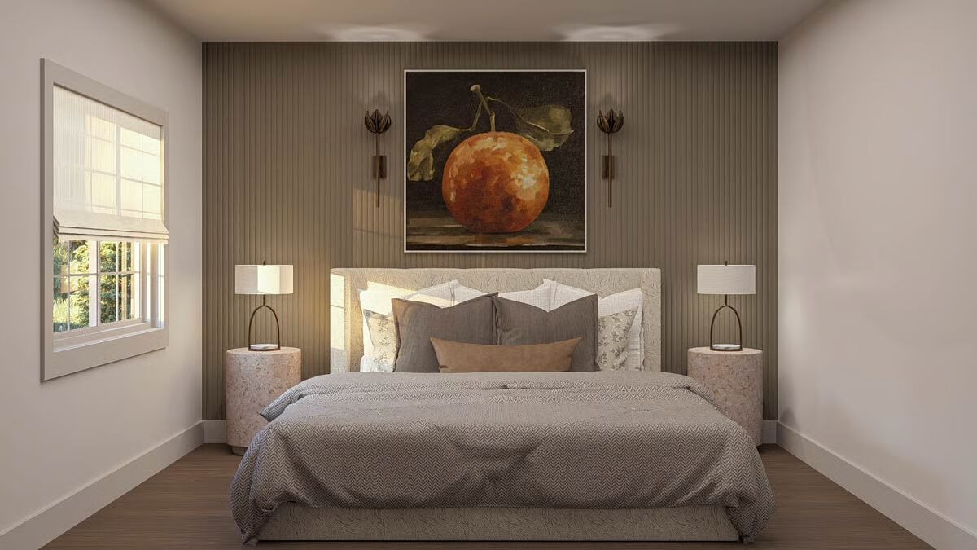
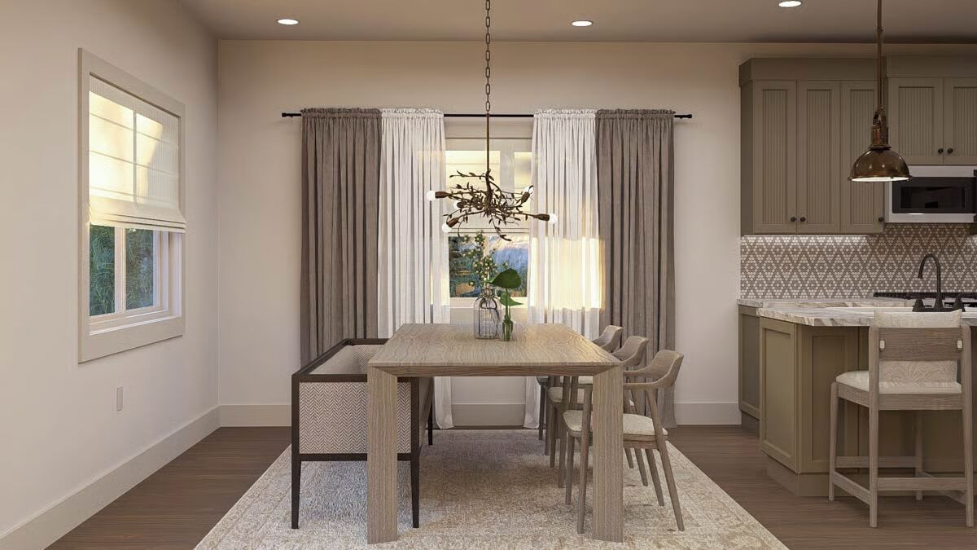
This charming cottage-style cabin is the perfect weekend retreat or hunting getaway, combining rustic charm with modern comfort.
Inside, a full kitchen with an island flows seamlessly into the dining area and cozy living room, complete with a welcoming fireplace.
The open-concept design enhances the sense of space, while a large uncovered patio offers the ideal spot for grilling and enjoying the outdoors.
You May Also Like
Single-Story, 2-Bedroom Transitional Plan with Home Office (Floor Plans)
Contemporary Victorian House Under 3,200 Square Feet with 4 Ensuite Bedrooms (Floor Plans)
4-Bedroom Kensington II – A: Craftsman-style bungalow (Floor Plans)
Single-Story, Modern Farmhouse with Flex Room and Abundant Outdoor Space (Floor Plans)
3-Bedroom Exclusive Mountain Beauty (Floor Plans)
3-Beedroom Truoba 823 (Floor Plans)
3-Bedroom Country Craftsman with 2-Story Cathedral Ceiling - 2062 Sq Ft (Floor Plans)
Expandable Transitional Farmhouse House with 4-Car Garage (Floor Plans)
3-Bedroom Modern Farmhouse with Open Floor and Two Bonus Expansion Spaces (Floor Plans)
5-Bedroom Country House with High Ceilings (Floor Plans)
Modern Scandinavian House (Floor Plans)
3-Bedroom Parkview House (Floor Plans)
4-Bedroom The Forsythe: Traditional Brick Home (Floor Plans)
Garage Apartment with 1 Bedroom, 2-Car Garage and Laundry Room Upstairs (Floor Plans)
Double-Story Modern Barndominium House With Two Bedroom Suites (Floor Plan)
4-Bedroom Modern Barndominium with Wrap Around Porch and 3-Car RV Garage (Floor Plans)
4-Bedroom The MacLeish Cottage Home (Floor Plans)
Single-Story, 3-Bedroom Dos Riatas Ranch Metal Framed Barndominium Farmhouse (Floor Plan)
3-Bedroom Pleasant Cove (Floor Plans)
Double-Story, 3-Bedroom Barndominium House with 3 Garage Bays (Floor Plans)
Single-Story, 4-Bedroom The Kenningstone: Elegant house (Floor Plans)
Multi-Generational European Home with Two Master Suites (Floor Plans)
4-Bedroom Barndominium Farmhouse with 2-Story Great Room - 2587 Sq Ft (Floor Plans)
5-Bedroom Chateau Lafayette (Floor Plans)
Modern Home with Slightly Angled 3-Car Garage (Floor Plans)
Single-Story, 3-Bedroom Cloverwood Exclusive Affordable Ranch Style House (Floor Plans)
Elevated Coastal-vibe Backyard Office or Playhouse (Floor Plans)
4-Bedroom The Butler Ridge: Craftsman Design with a Hillside-Walkout Basement (Floor Plans)
Single-Story, 3-Bedroom The Baskerville: Elegant features adorn the European inspired house (Floor P...
4-Bedroom New American House with Optional Rear Porch - 2264 Sq Ft (Floor Plans)
3-Bedroom Ranch with Bonus Room (Floor Plans)
4-Bedroom Superb One-level House with Large Covered Porch (Floor Plans)
4-Bedroom Coastal Contemporary House with Open Concept Living Area (Floor Plans)
Two-Story Traditional Duplex House with Loft Under 2000 Sq Ft Per Unit (Floor Plans)
3-Bedroom Single Story Modern House with A Courtyard - 2331 Sq Ft (Floor Plans)
3-Bedroom Arts and Crafts Ranch with Home Theater (Floor Plans)
