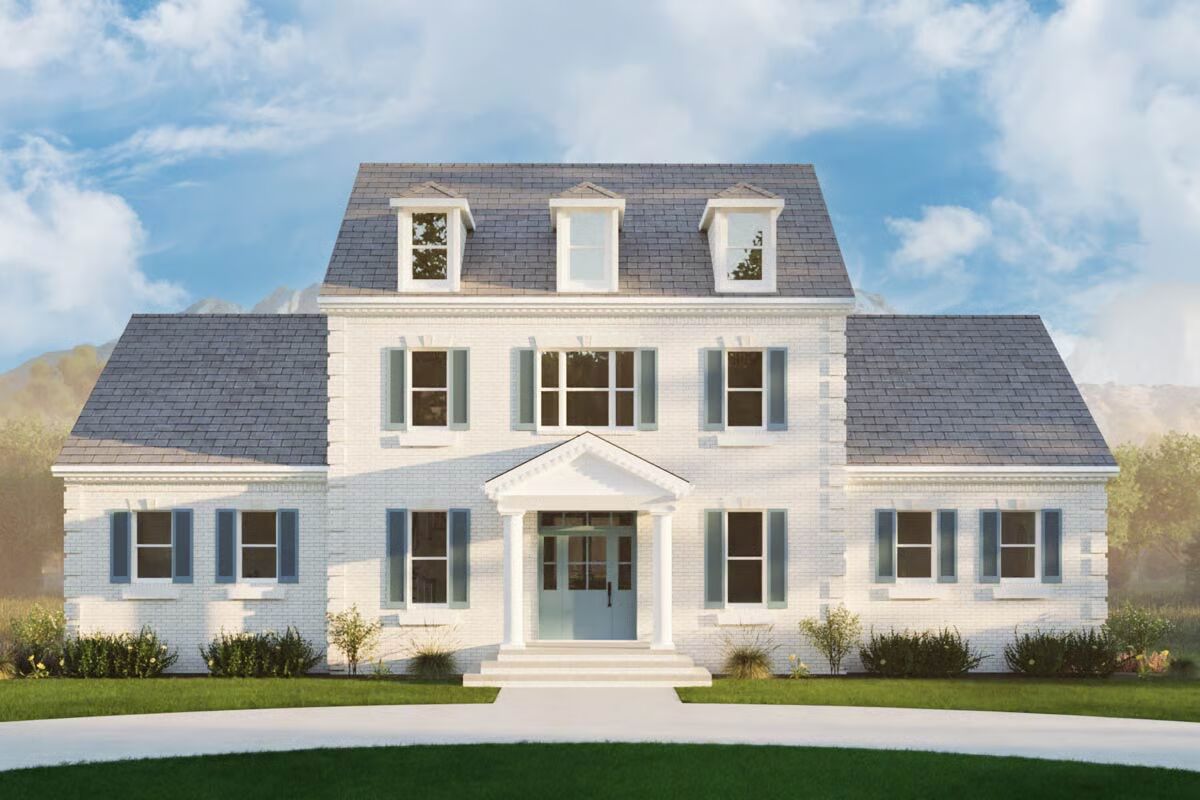
Specifications
- Area: 2,973 sq. ft.
- Bedrooms: 4
- Bathrooms: 4
- Stories: 2
Welcome to the gallery of photos for Colonial House with Screened Deck and Library – 3178 Sq Ft. The floor plans are shown below:
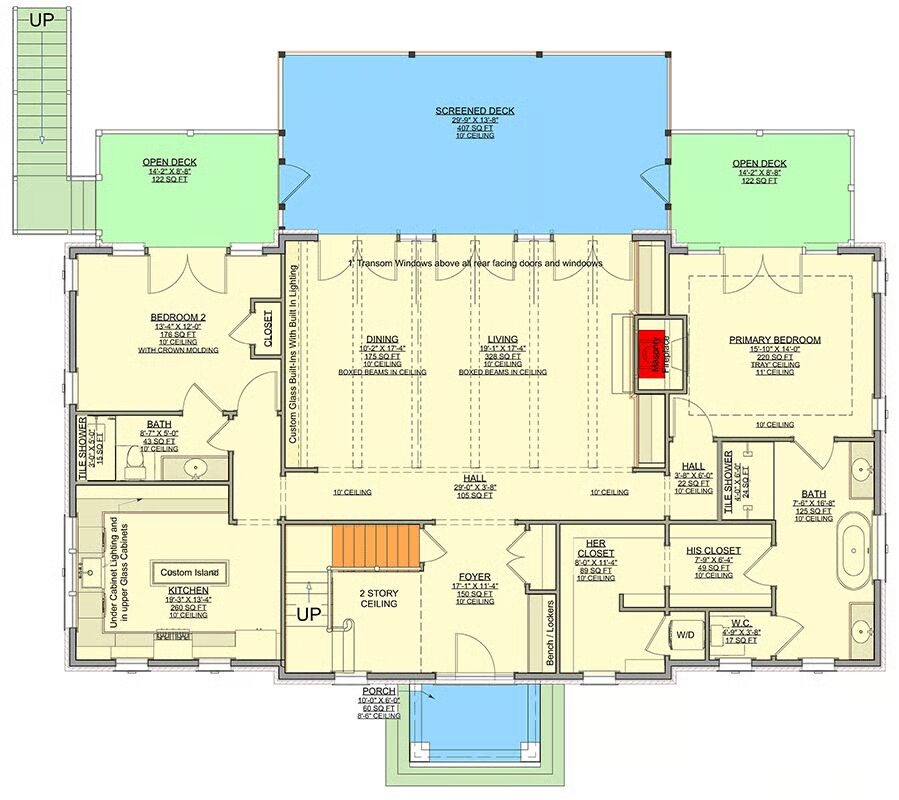
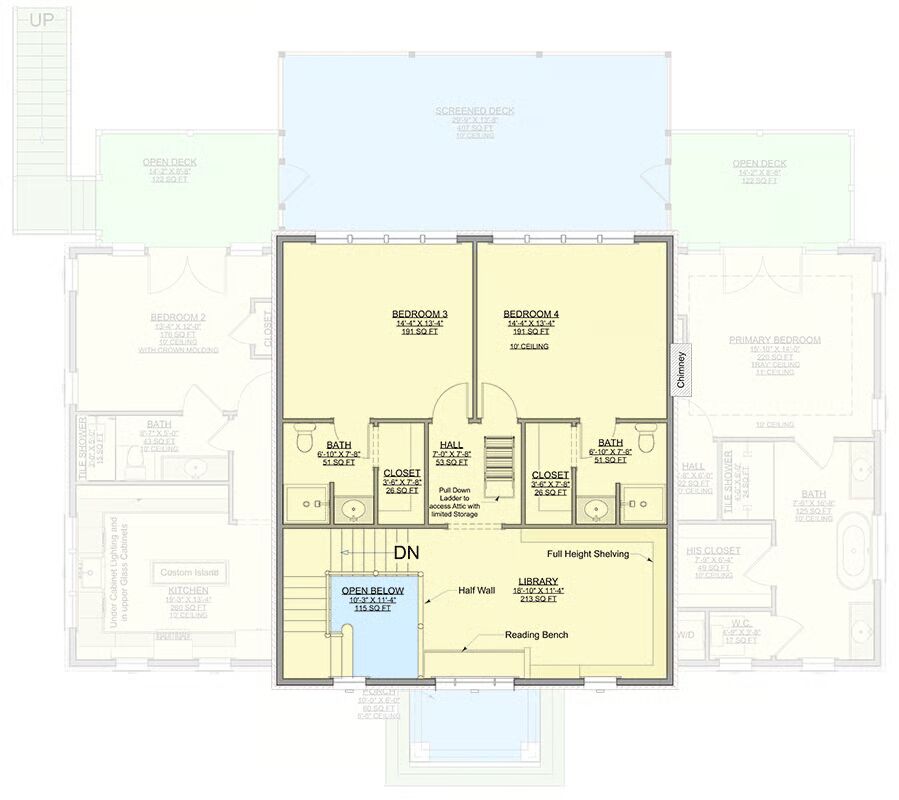
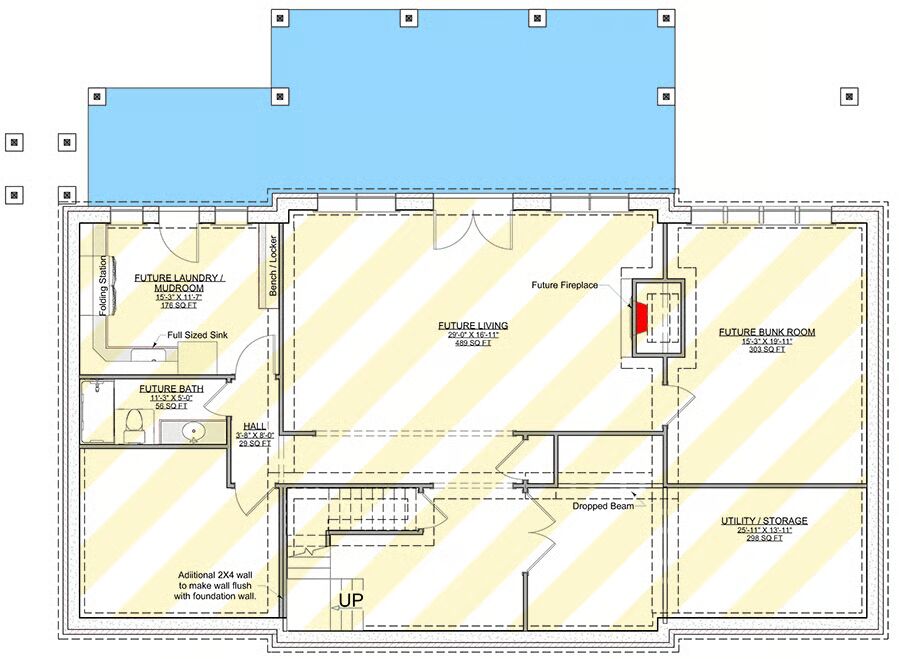

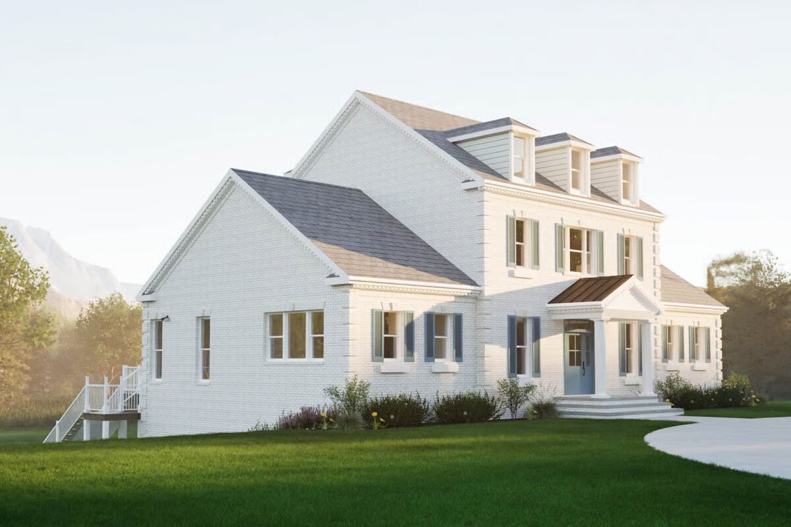
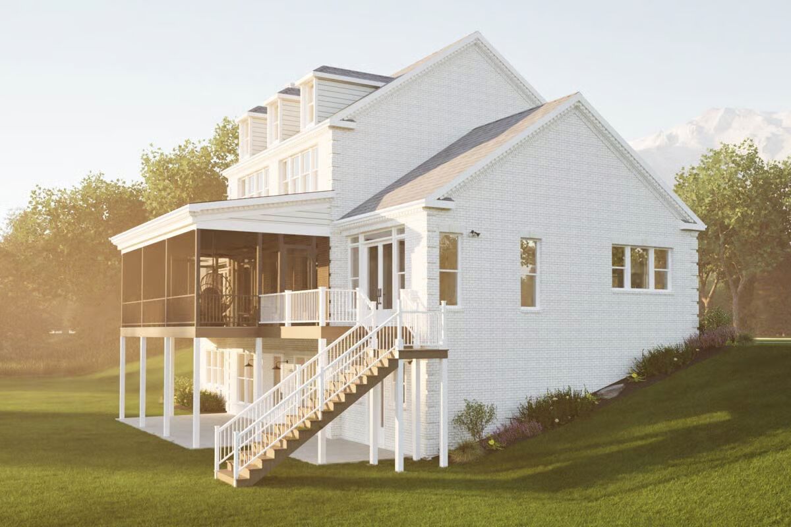
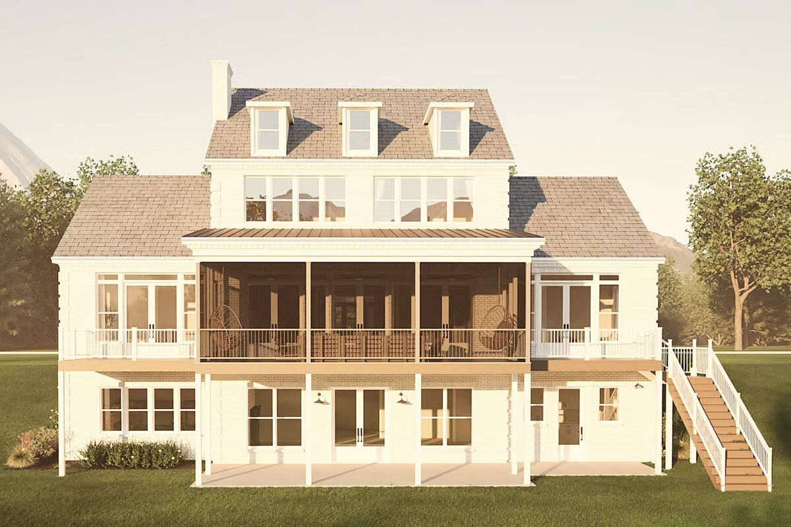
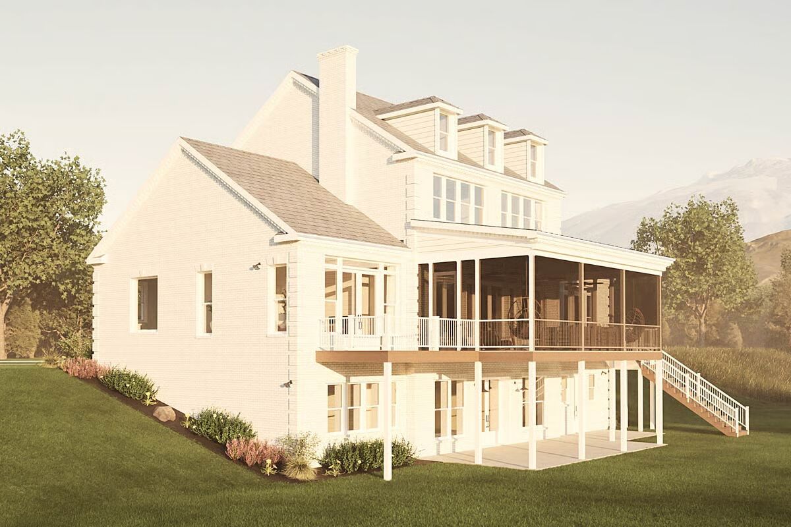
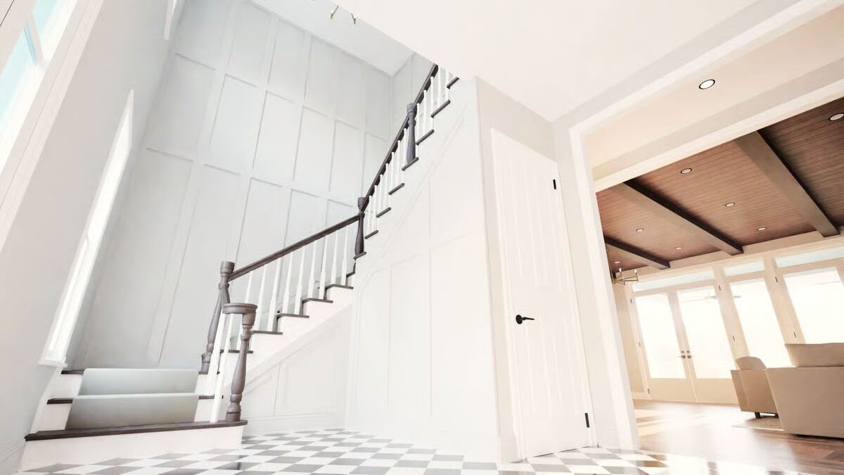
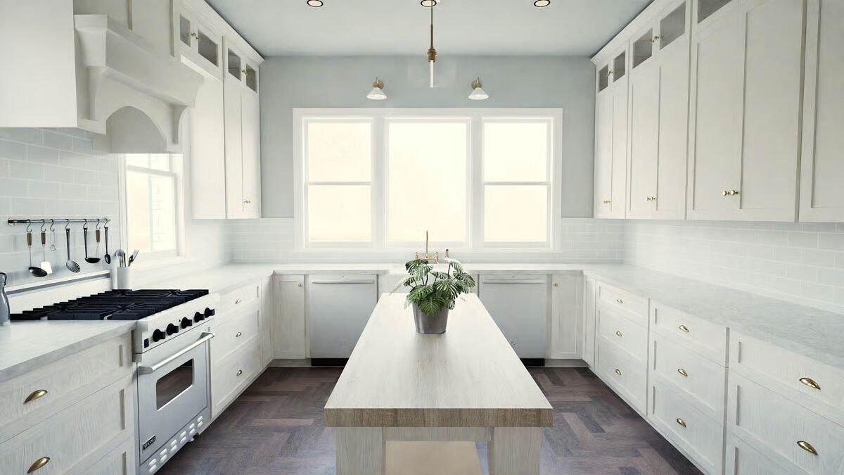
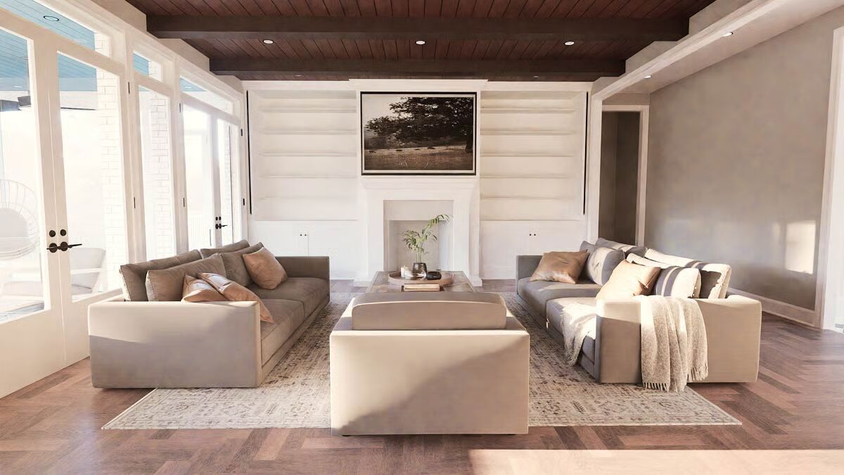
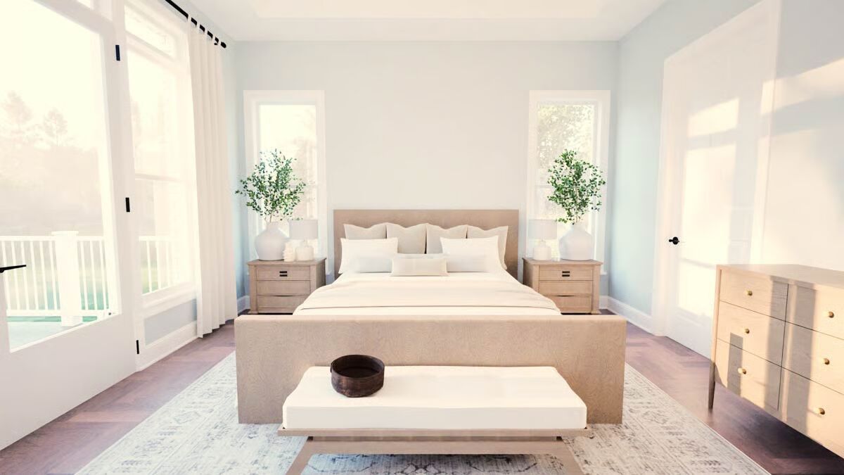
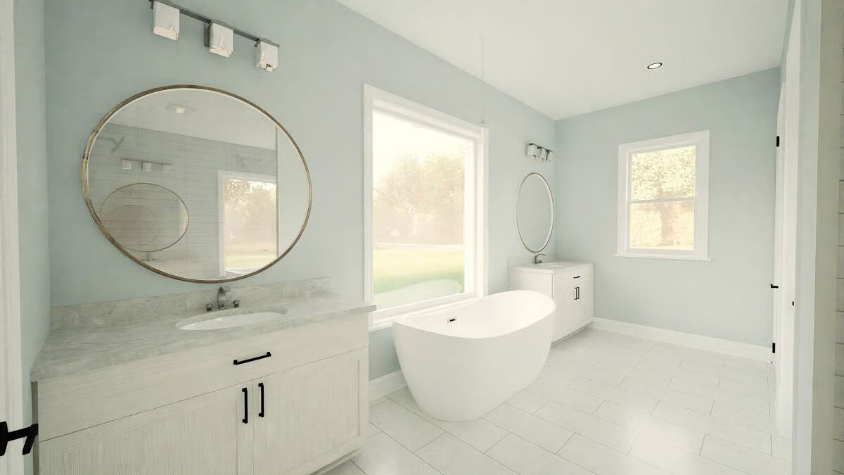
This elegant Colonial-style home offers 2,973 sq. ft. of heated living space with 4 bedrooms, 4 bathrooms, and a spacious 2,040 sq. ft. unfinished basement for future expansion.
Blending timeless architectural charm with a functional floor plan, this design provides generous living areas, private bedroom retreats, and the flexibility to customize the lower level to suit your lifestyle.
You May Also Like
3-Bedroom The Barclay Home With Barrel-Vaulted Entrance (Floor Plans)
Double-Story Tiny Barndominium House (Floor Plans)
Single-Story, 3-Bedroom Farmhouse-Inspired Barndominium with Wraparound Porch (Floor Plan)
3-Bedroom True Log Home Under 1,600 Square Feet with Loft and Breezeway-Attached Garage (Floor Plans...
Double-Story, 4-Bedroom The Peppermill: Elegant Brick Farmhouse (Floor Plans)
2-Story, 3-Bed Multi-Family Duplex House Plan With U-Shape Kitchen (Floor Plans)
Craftsman Home With Vaulted Great Room (Floor Plan)
Double-Story, 5-Bedroom Luxury Home with Porte Cochere (Floor Plans)
5-Bedroom European Home with Sun Deck (Floor Plans)
3-Bedroom Modern House with Vaulted Great Room and Spacious Bonus Space (Floor Plans)
Single-Story, 3-Bedroom Farmhouse Style House (Floor Plans)
Double-Story, 3-Bedroom Craftsman with Nook/Breakfast Area (Floor Plan)
Single-Story, 4-Bedroom Modern Farmhouse Under 2,700 Square Feet with Vaulted Outdoor Living Space (...
4-Bedroom 1716 Sq Ft Bungalow House with Interior Photos (Floor Plans)
3-Bedroom Traditional House with 2-Car Garage (Floor Plans)
Double-Story, 2-Bedroom Modern Barndominium-Style House with Two-Story Great Room (Floor Plans)
Double-Story American Garage Apartment Home With Barndominium Styling (Floor Plans)
Double-Story, 4-Bedroom The Drayton Hall Old World-Style Home (Floor Plans)
3-Bedroom Cool Meadow Farm – Beautiful Farmhouse Style (Floor Plans)
Single-Story, 4-Bedroom Mountain Ranch Home With 3 Bathrooms & 1 Garage (Floor Plan)
4-Bedroom, Luxurious Mediterranean Beach Home with Private Master Suite (Floor Plans)
Hill Country Modern Farmhouse with Bonus Room (Floor Plans)
3-Bedroom New American Country Home with Open Concept Living Space (Floor Plans)
3-Bedroom Autumn Ridge House (Floor Plans)
Double-Story, 4-Bedroom Barndominium-Style House Just Over 3,000 Square Feet (Floor Plan)
Storybook House with Open Floor (Floor Plans)
Single-Story, 4-Bedroom Rugged Craftsman Home for the Rear-sloping Waterfront or Mountain Lot (Floor...
Double-Story, 4-Bedroom Barndominium-Style House Just Over 3,000 Square Feet (Floor Plan)
Double-Story, 4-Bedroom The Derbyville Classic Country Home (Floor Plans)
3-Bedroom Contemporary One-Story Home with Scullery and Home Office (Floor Plans)
4-Bedroom European-Style Home with Two Kitchen Islands (Floor Plans)
Double-Story, 5-Bedroom The Carrera: French Country Manor (Floor Plans)
3-Bedroom Craftsman House with Main Suite Private Deck (Floor Plans)
Double-Story, 3-Bedroom The Silo Rustic Farm House (Floor Plans)
Shingle-clad House with Two-Sided Fireplace and Two-Story Grand Room (Floor Plans)
