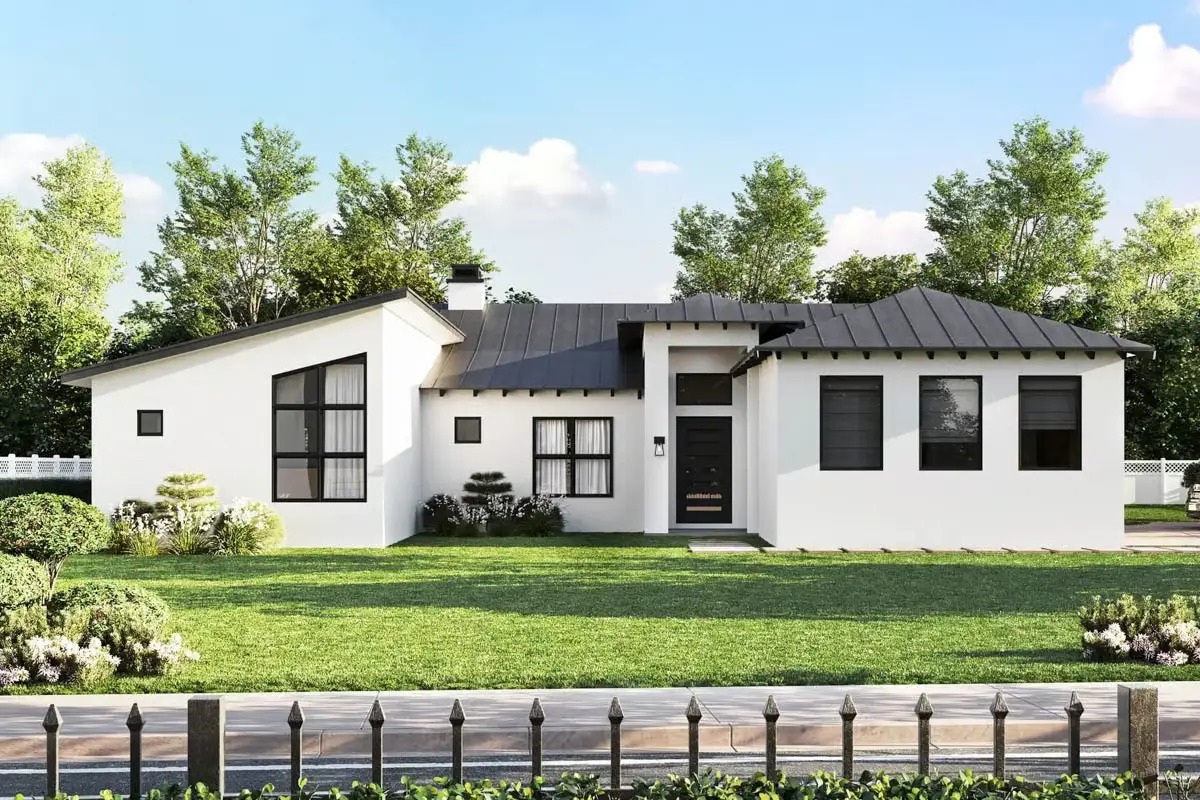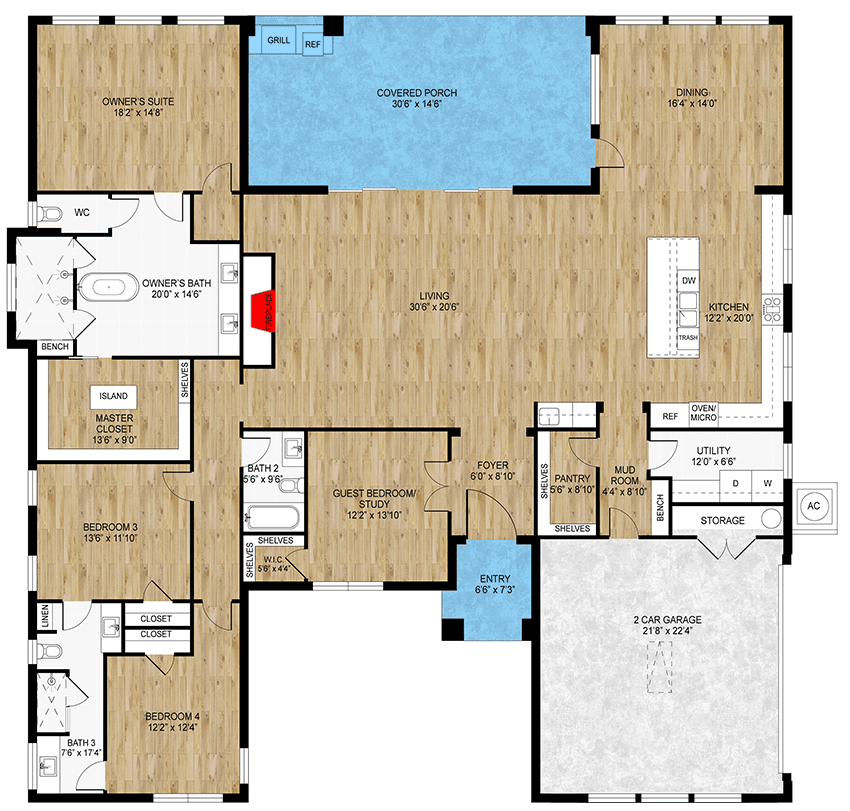
Specifications
- Area: 2,980 sq. ft.
- Bedrooms: 4
- Bathrooms: 3
- Stories: 1
- Garages: 2
Welcome to the gallery of photos for a 4-Bedroom Mid-Century Modern Ranch House With Outdoor Kitchen. The floor plan is shown below:


Experience stylish single-level living in this 2,980 sq. ft. mid-century modern ranch, featuring 4 bedrooms, 3 bathrooms, and a 515 sq. ft. 2-car garage.
Designed with clean lines and open spaces, the home’s layout centers around a bright and airy great room that flows seamlessly into the dining area and gourmet kitchen. The kitchen boasts a large island, premium finishes, and easy access to the outdoor kitchen—perfect for entertaining year-round.
The primary suite offers a private retreat with a bathroom and walk-in closet, while three additional bedrooms provide flexibility for guests, family, or a home office.
Multiple indoor-outdoor connections, including a covered patio and expansive windows, make this home ideal for those who love natural light, fresh air, and contemporary comfort.
