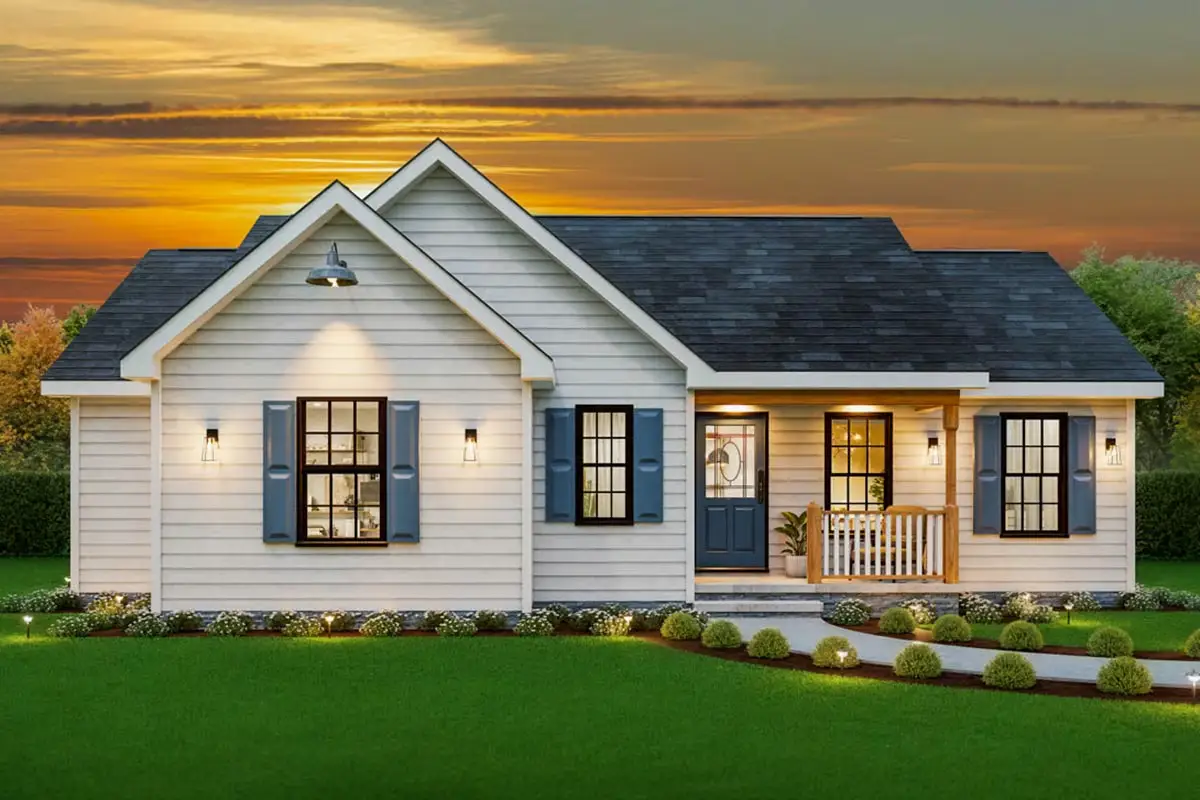
Specifications
- Area: 1,183 sq. ft.
- Bedrooms: 3
- Bathrooms: 2
- Stories: 1
- Garages: 0
Welcome to the gallery of photos for a 3-Bedroom Country-Style House With Side Stoop & Closed Layout. The floor plans are shown below:
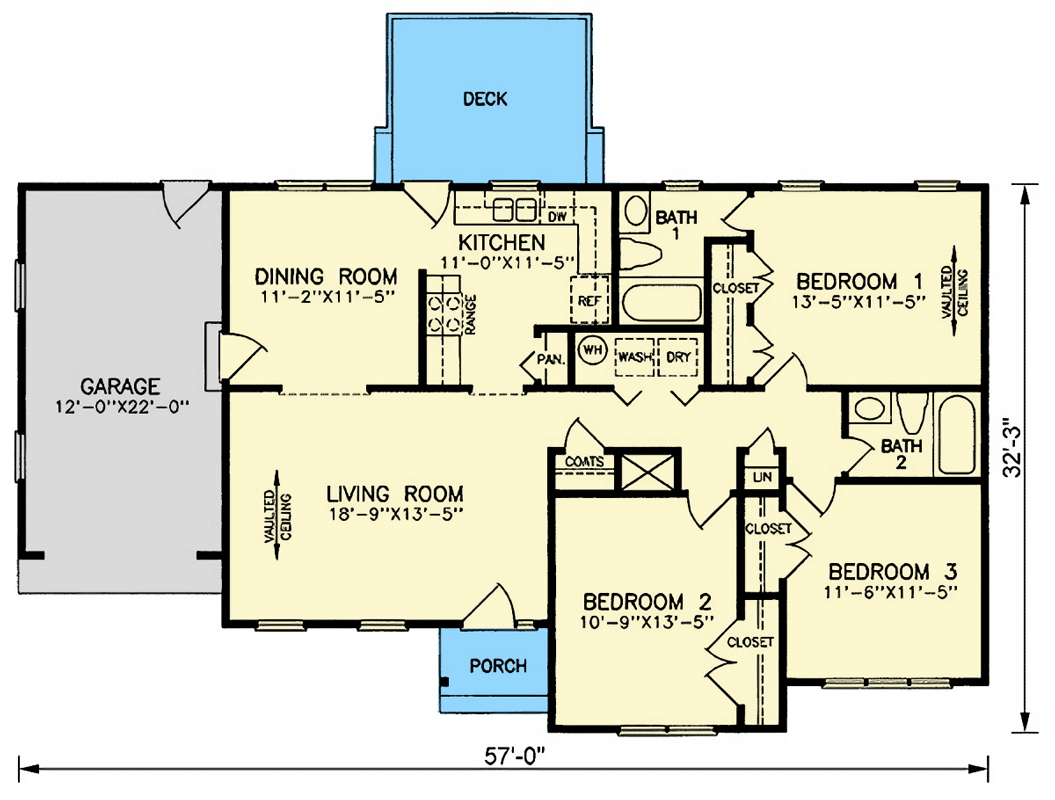
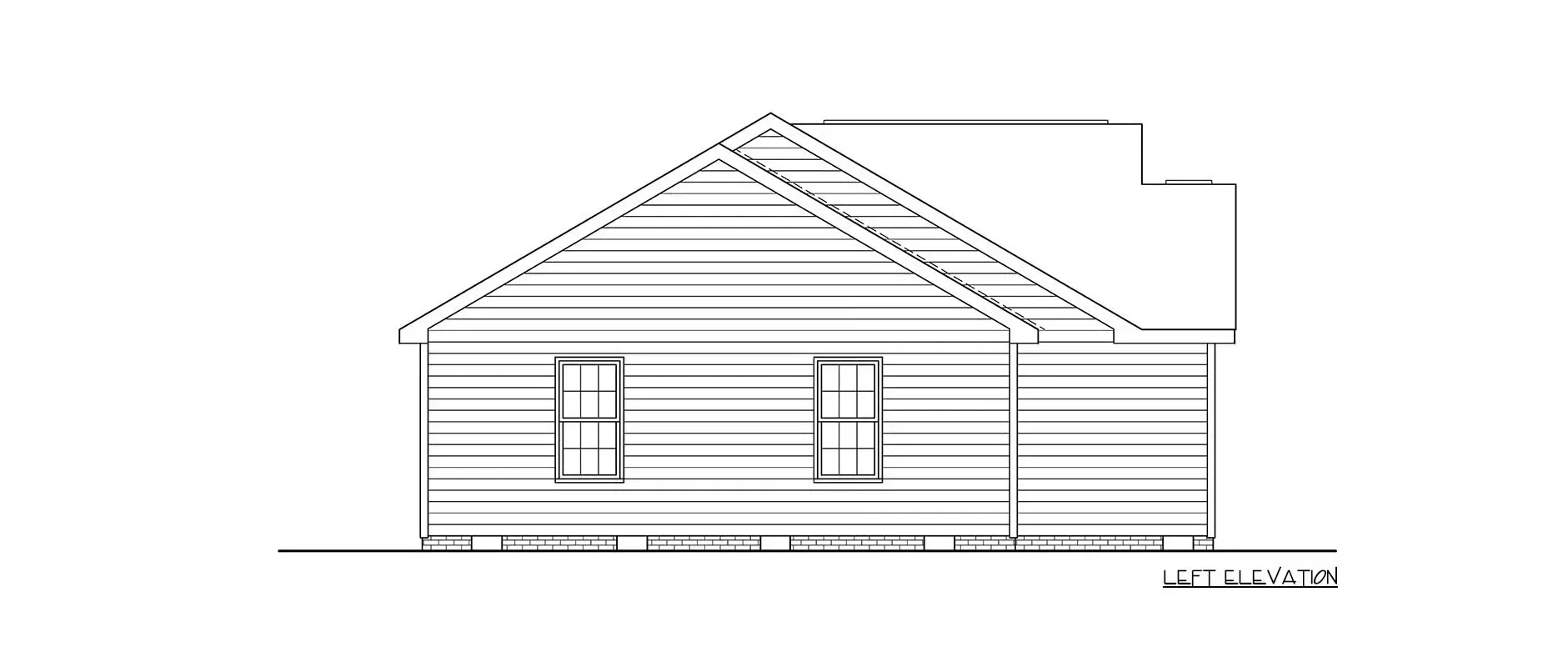
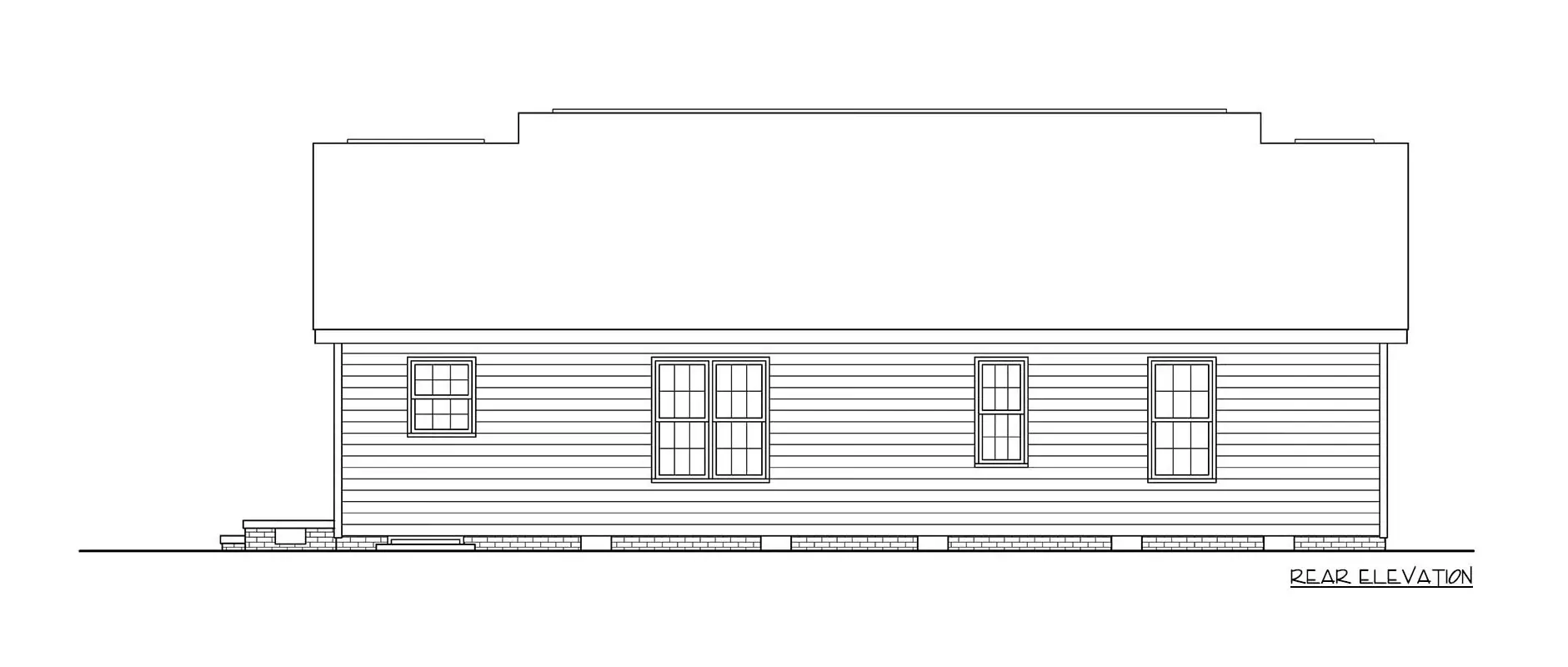
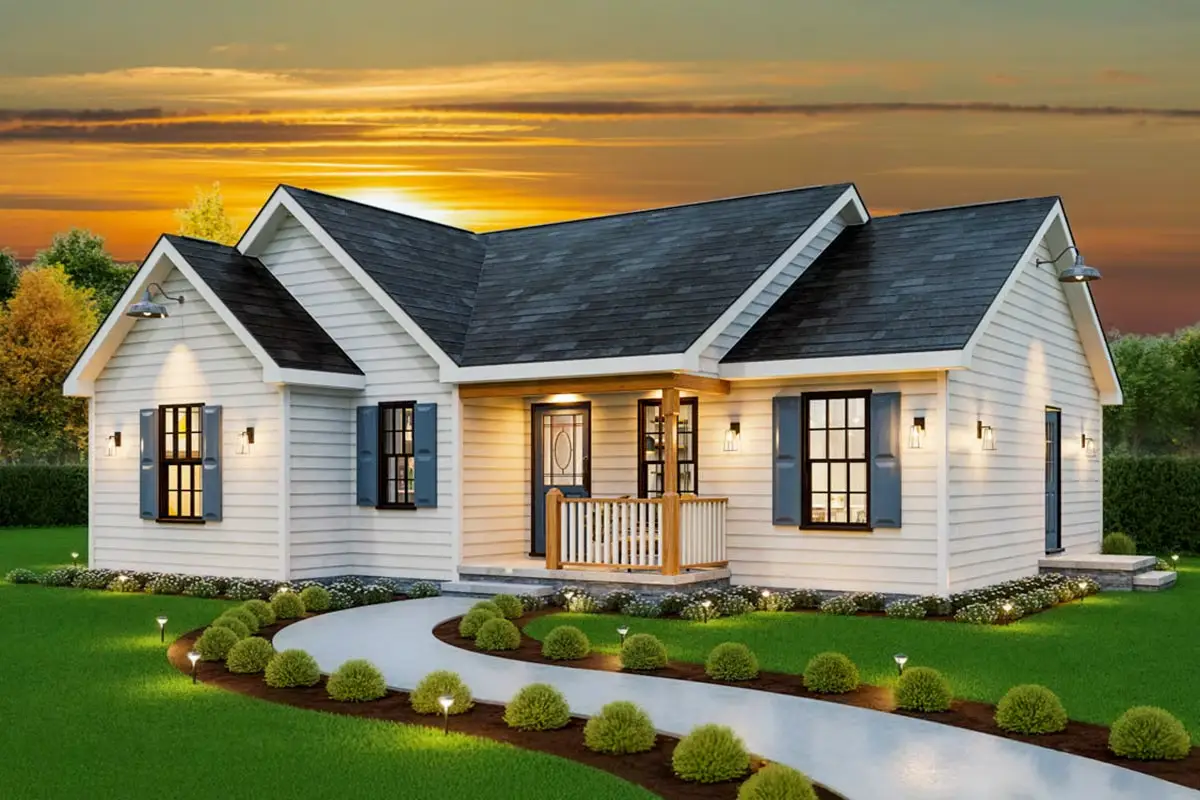
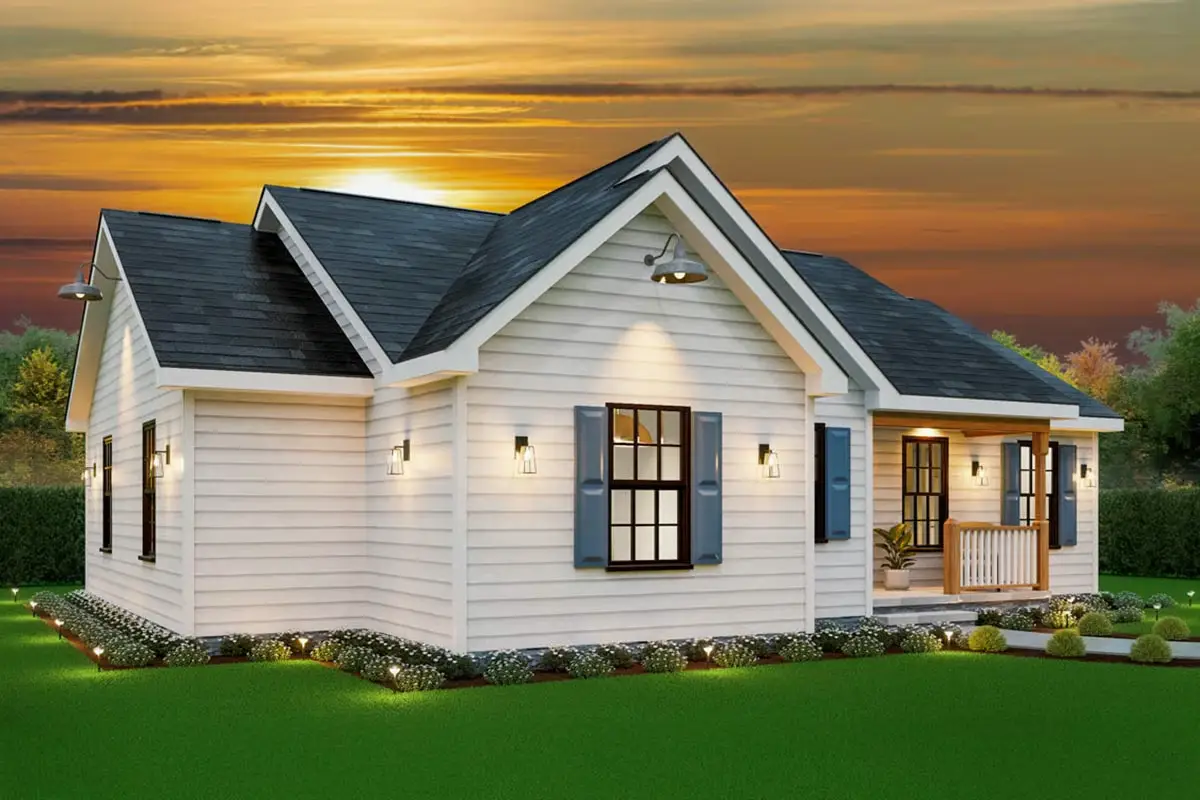
This delightful one-level country home offers 1,183 sq. ft. of well-planned living space, combining traditional charm with everyday practicality.
With 3 bedrooms and 2 bathrooms, it’s perfectly suited for small families, downsizing homeowners, or anyone seeking a cozy yet functional layout.
The classic exterior features a welcoming front porch, ideal for enjoying morning coffee or greeting guests, while the side stoop provides easy secondary access—perfect for everyday comings and goings.
Inside, the closed floor plan creates a sense of separation and privacy between rooms, offering defined spaces for living, dining, and cooking.
The primary suite includes its own ensuite bath, while two additional bedrooms share a hall bath for convenience.
Blending country character with smart design, this home delivers comfort, charm, and classic curb appeal in a manageable footprint.
