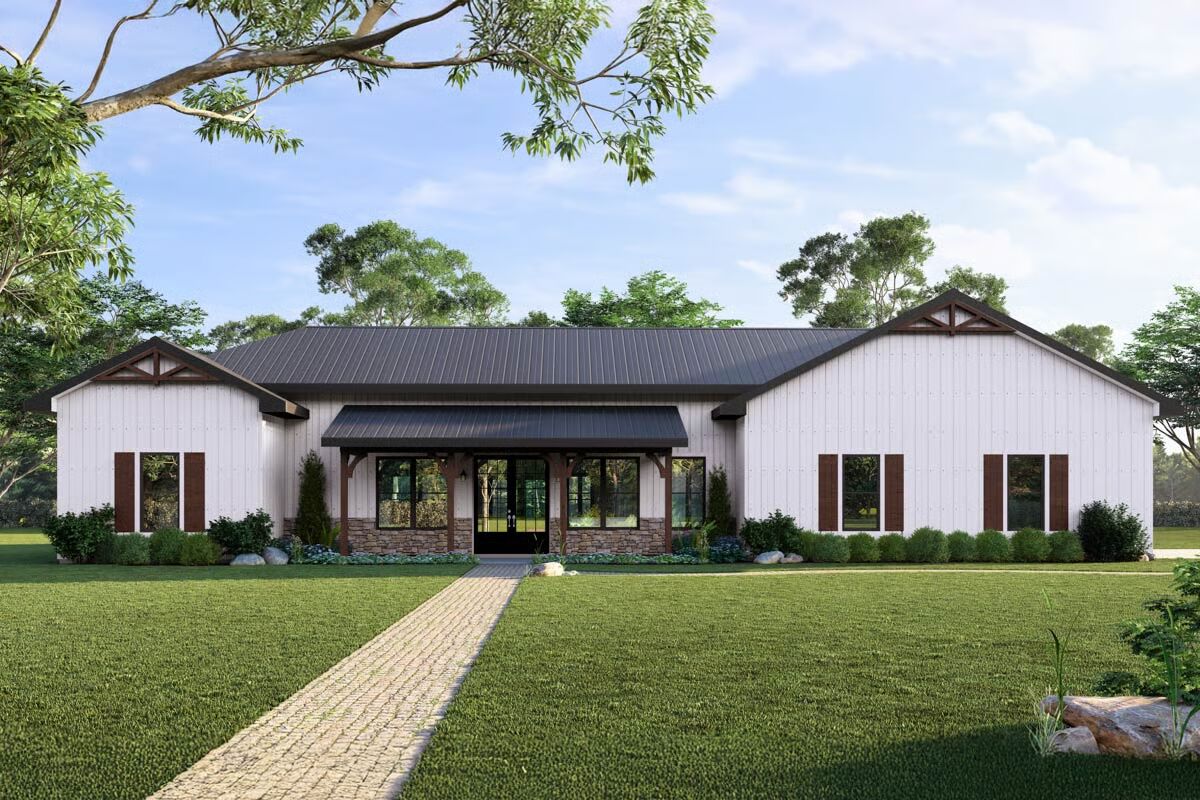
Specifications
- Area: 2,217 sq. ft.
- Bedrooms: 4
- Bathrooms: 3.5
- Stories: 1
- Garages: 2
Welcome to the gallery of photos for Barndominium Ranch House with Vaulted Living and Dual Outdoor Spaces. The floor plan is shown below:
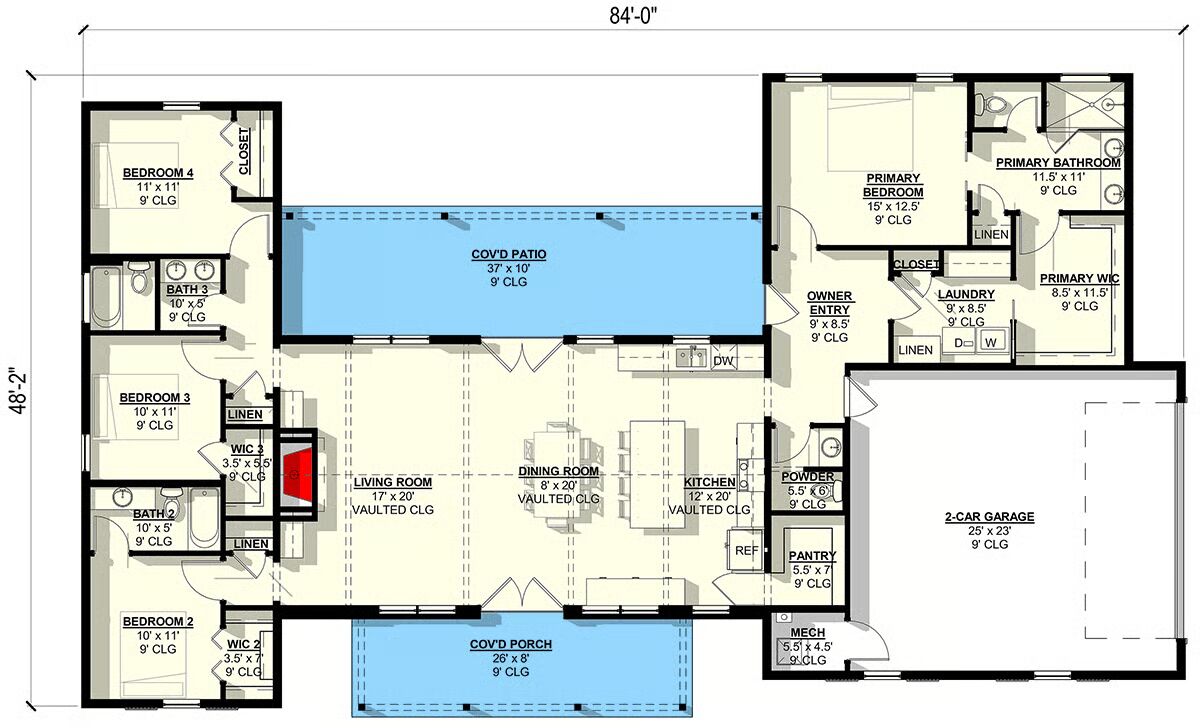

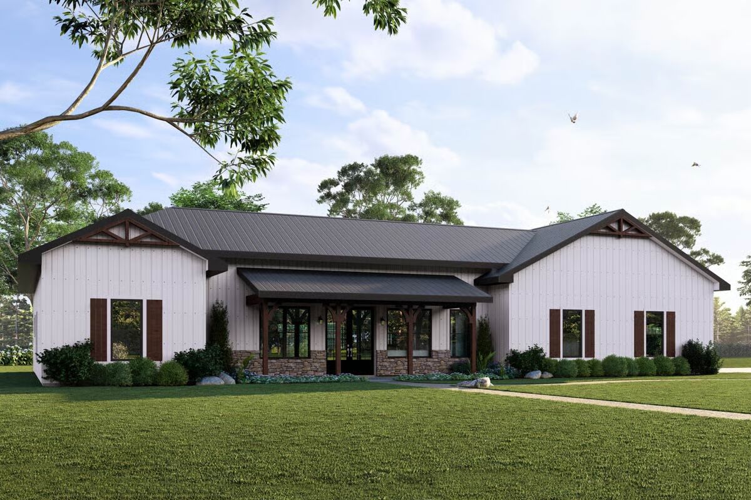
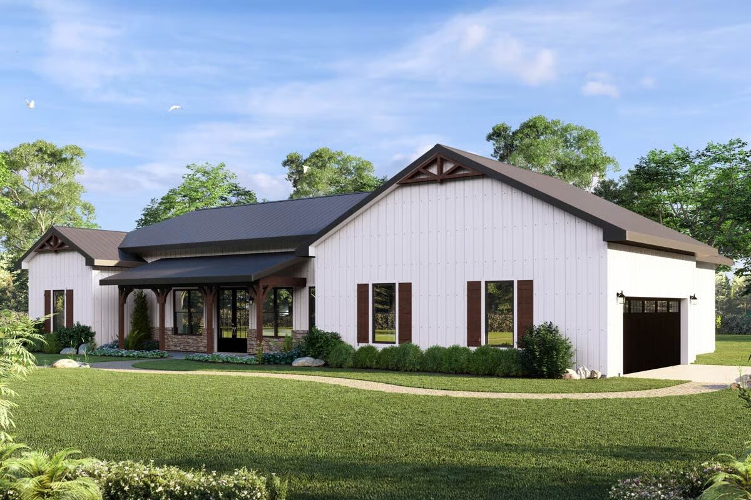
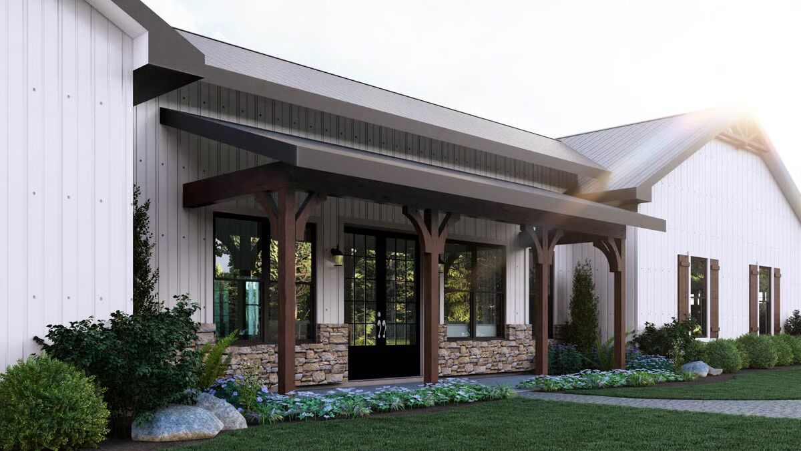
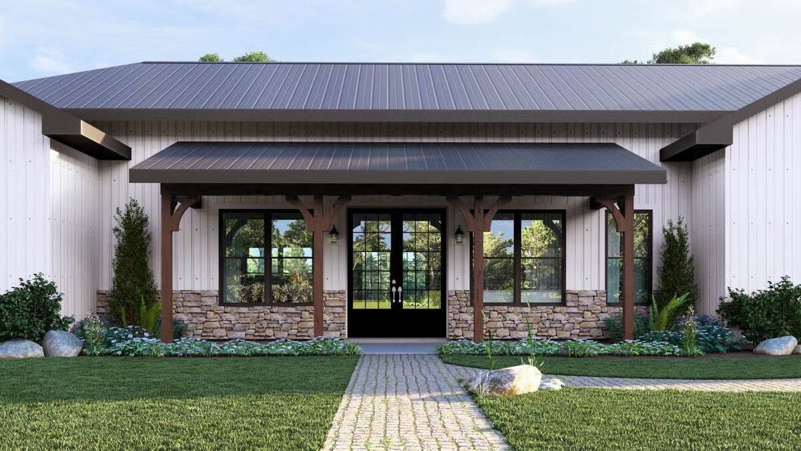
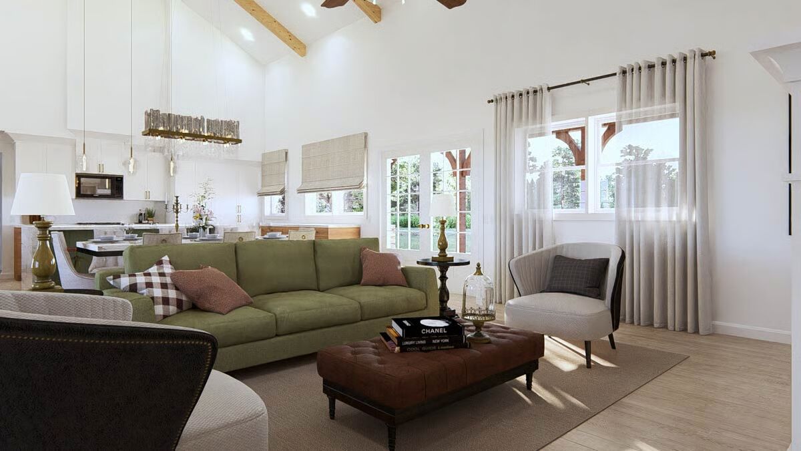
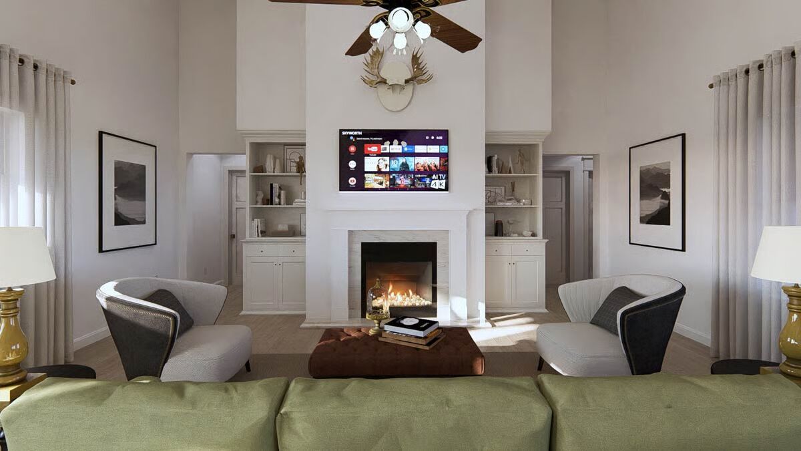
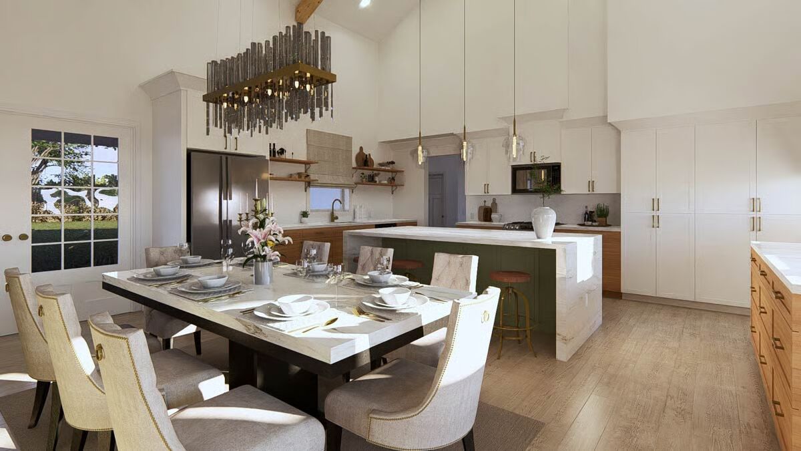
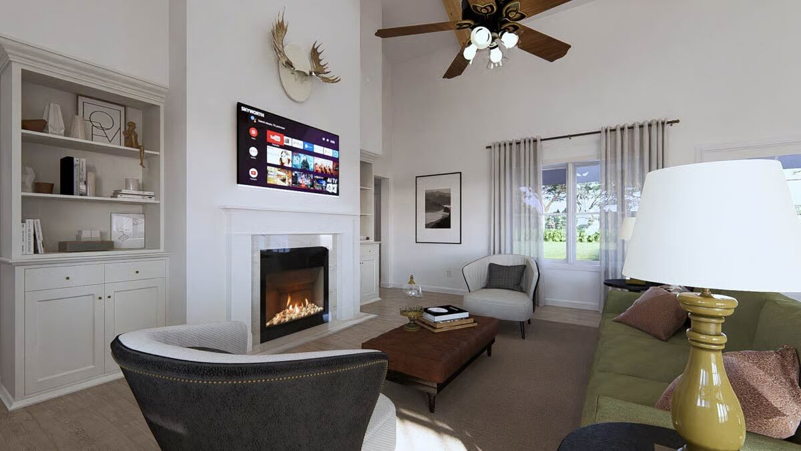
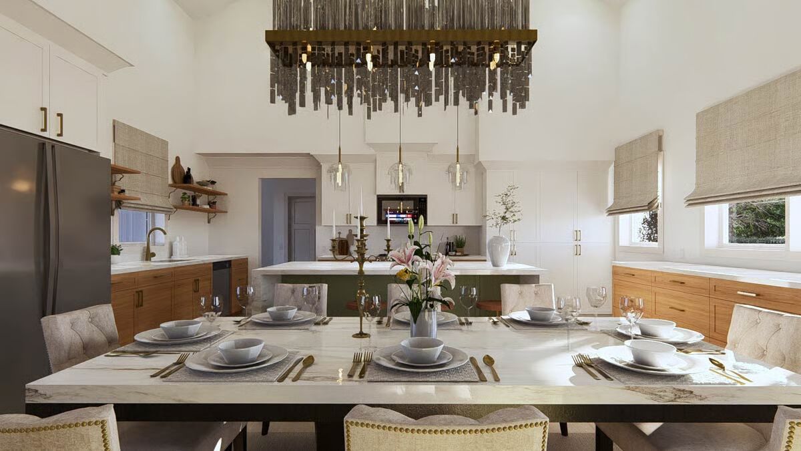
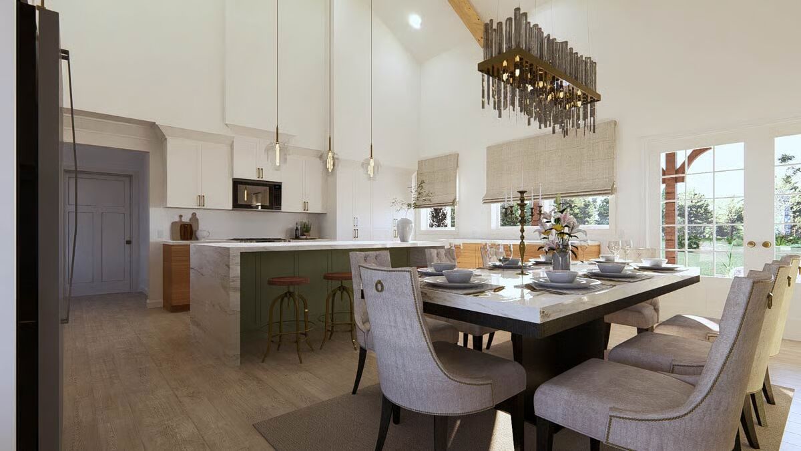
Blending rustic charm with modern functionality, this 2,217 sq. ft. barndominium ranch offers 4 bedrooms, 3.5 bathrooms, and a 634 sq. ft. 2-car garage.
Step inside to a vaulted, open-concept living space that flows seamlessly between the great room, dining area, and island kitchen.
Large French doors flank the great room, opening to a 37’ covered patio in back—perfect for entertaining or relaxing—while a 26’ covered front porch provides a warm and inviting welcome.
The privately situated primary suite occupies the right wing of the home, featuring a spacious bedroom, luxurious en-suite bath, and walk-in closet with direct laundry room access.
The left wing hosts three secondary bedrooms and two full bathrooms, ideal for family living or accommodating guests.
Practical touches include a walk-in pantry, mudroom with built-ins, and a conveniently located powder bath near the garage entry, ensuring everyday comfort and efficiency.
