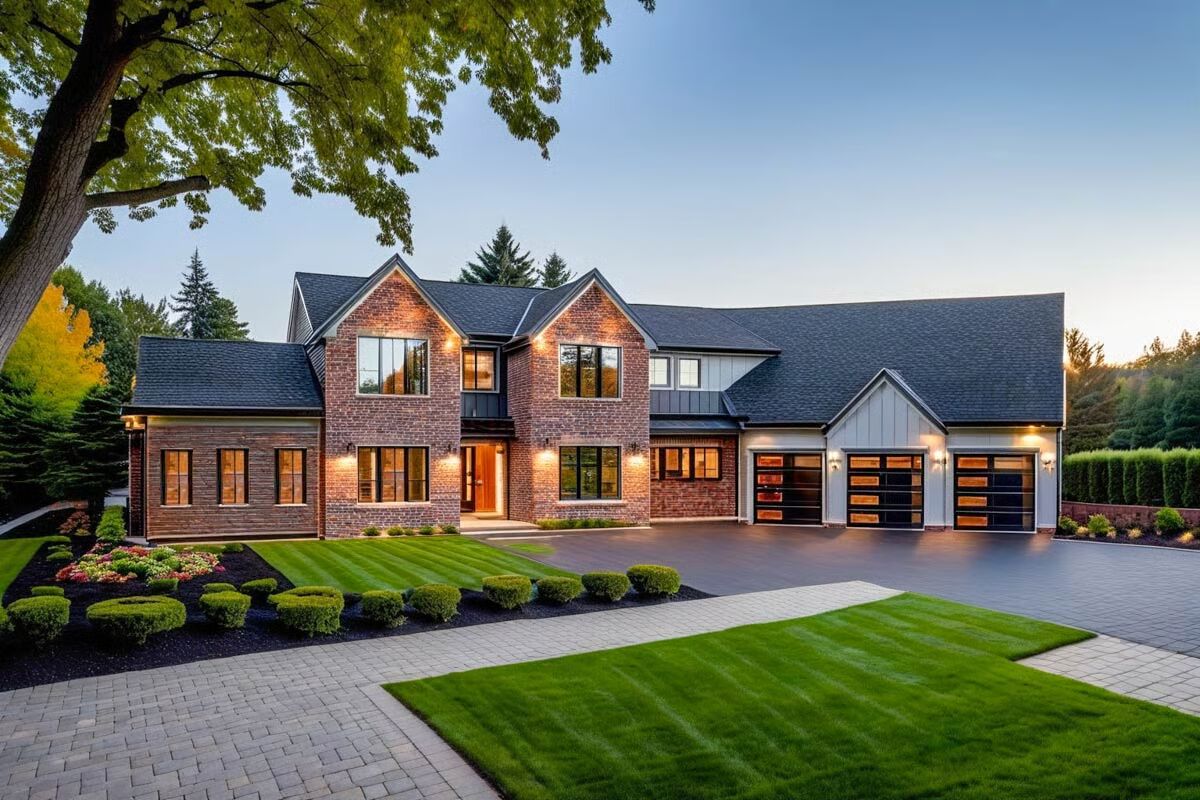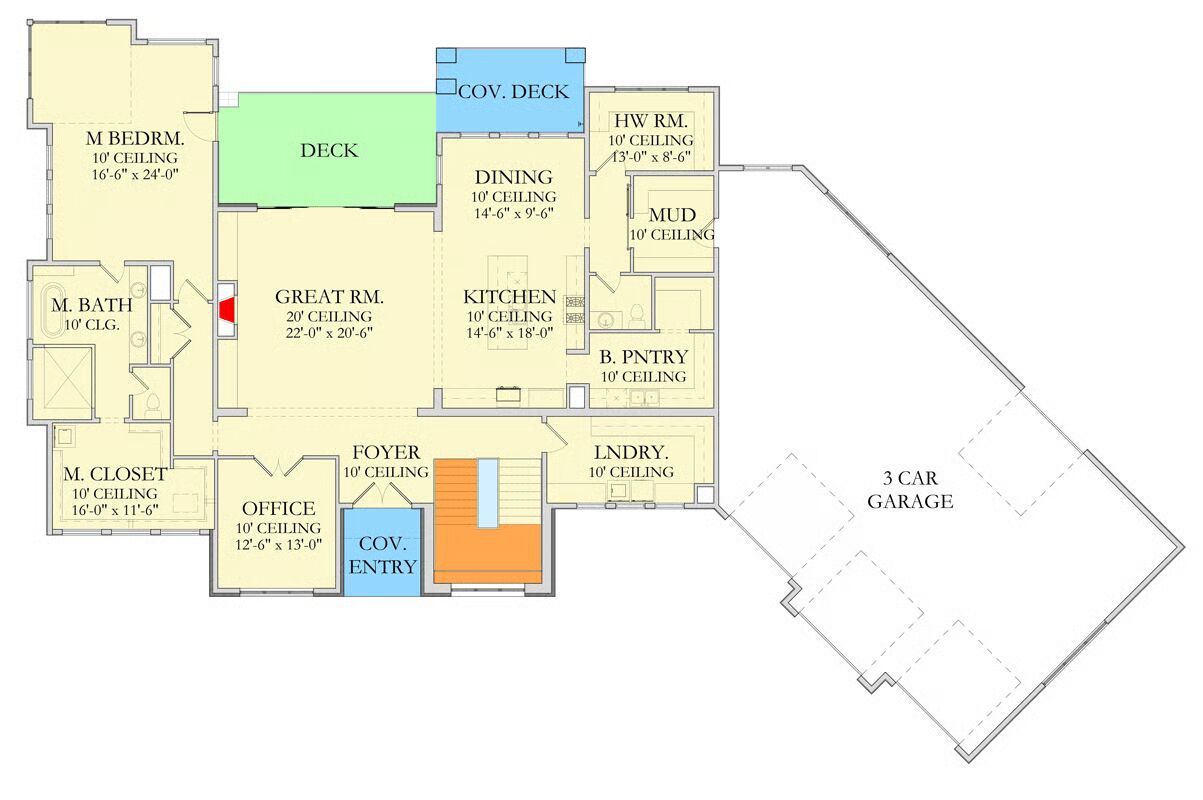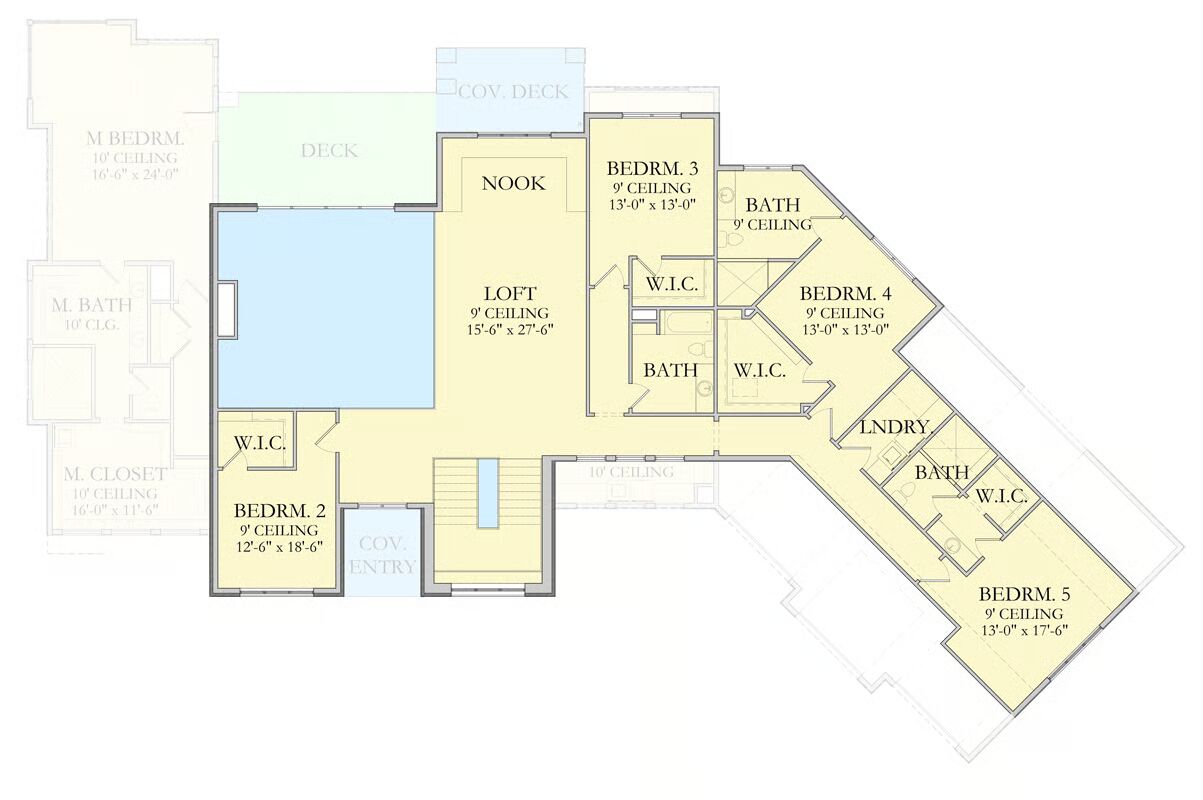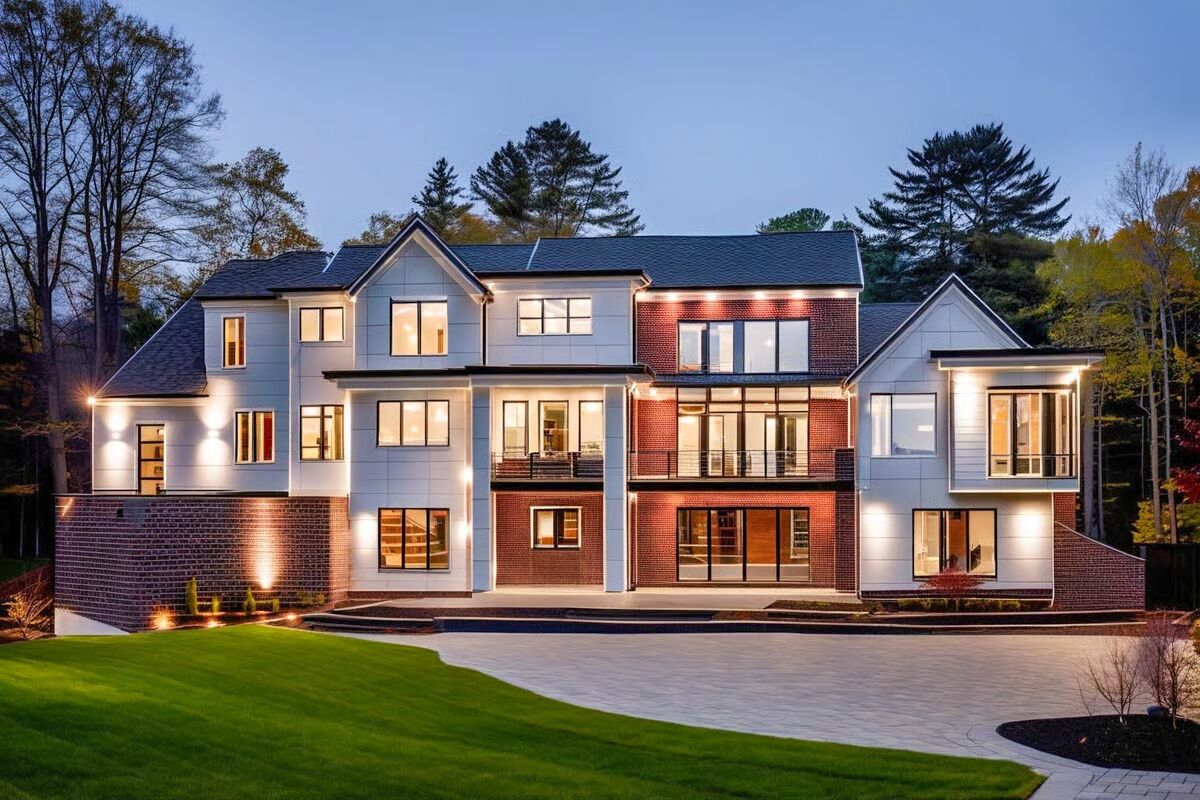
Specifications
- Area: 5,413 sq. ft.
- Bedrooms: 5-7
- Bathrooms: 4.5-5.5
- Stories: 2
- Garages: 3
Welcome to the gallery of photos for Farmhouse with Game Room and Loft. The floor plans are shown below:




This impressive 5,413 sq. ft. farmhouse-style home, accented with New American design, offers 5–7 bedrooms, 4–5 full baths, and a generous 1,586 sq. ft. 3-car angled garage.
Step through the welcoming foyer into an open-concept living area where a breathtaking two-story great room flows seamlessly into the spacious kitchen and dining area.
The main floor features a luxurious primary suite with a private sitting area, an adjacent home office, and thoughtful amenities including a butler’s walk-in pantry, mudroom, and main-level laundry.
Upstairs, a versatile loft connects the secondary bedrooms, each with a walk-in closet. A secondary laundry room adds everyday convenience. Outdoor living shines with a covered deck and patio, perfect for entertaining or relaxing in style.
An optional 2,444 sq. ft. lower level offers endless possibilities—whether for additional living space, recreation, storage, or custom specialty rooms—allowing you to truly make this home your own.
