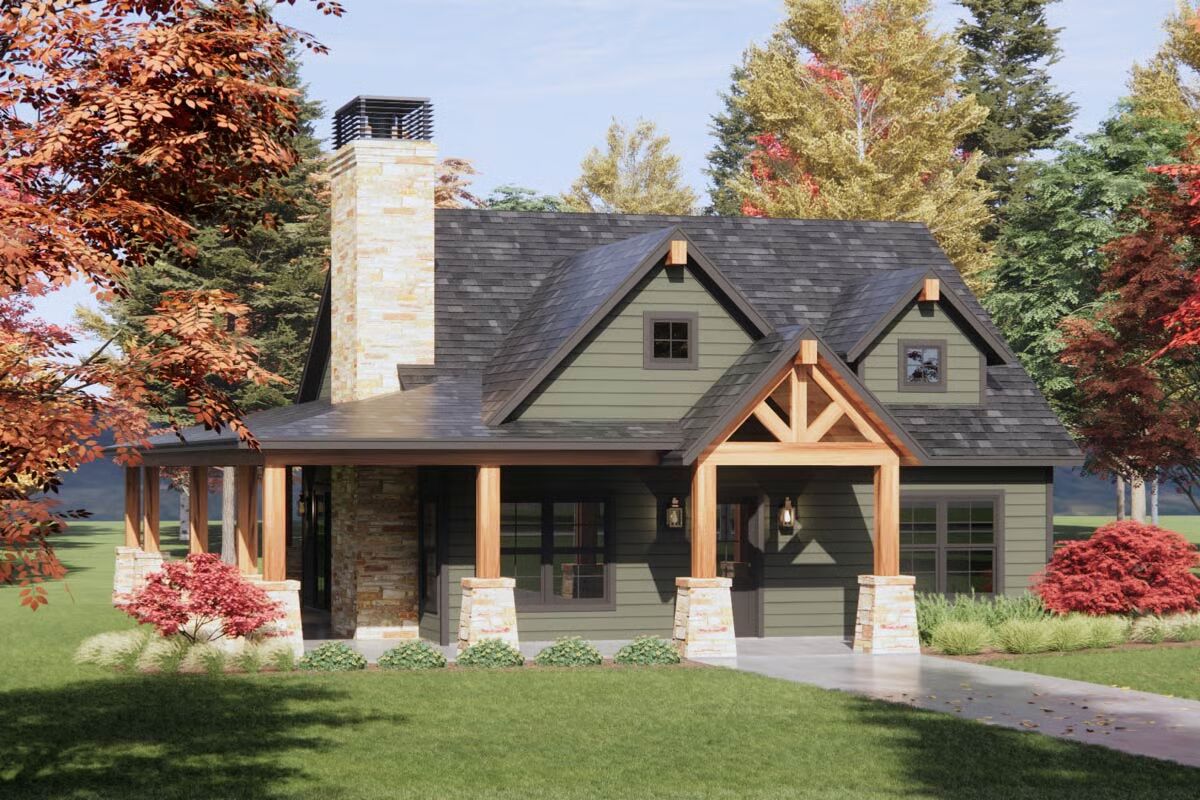
Specifications
- Area: 1,302 sq. ft.
- Bedrooms: 2
- Bathrooms: 2
- Stories: 1
Welcome to the gallery of photos for Country Mountain House with Wrap Around Porch. The floor plans are shown below:
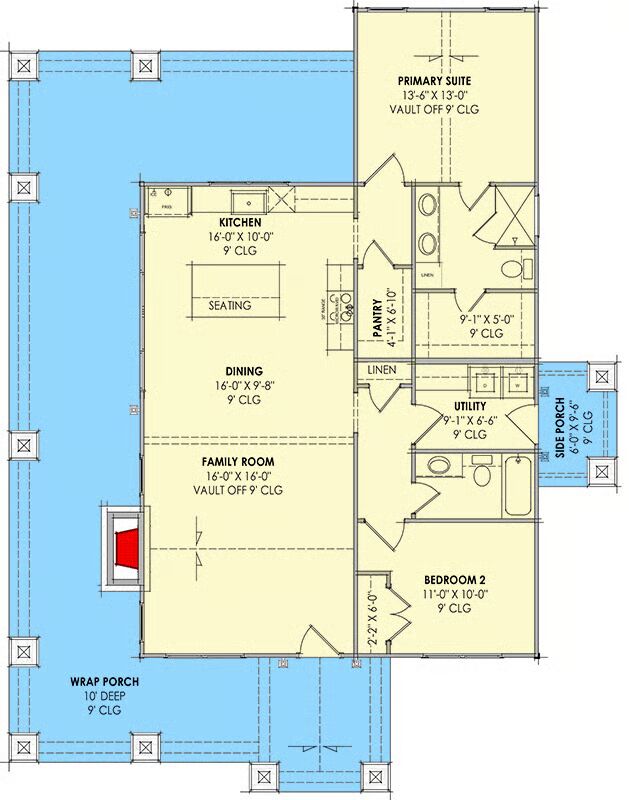

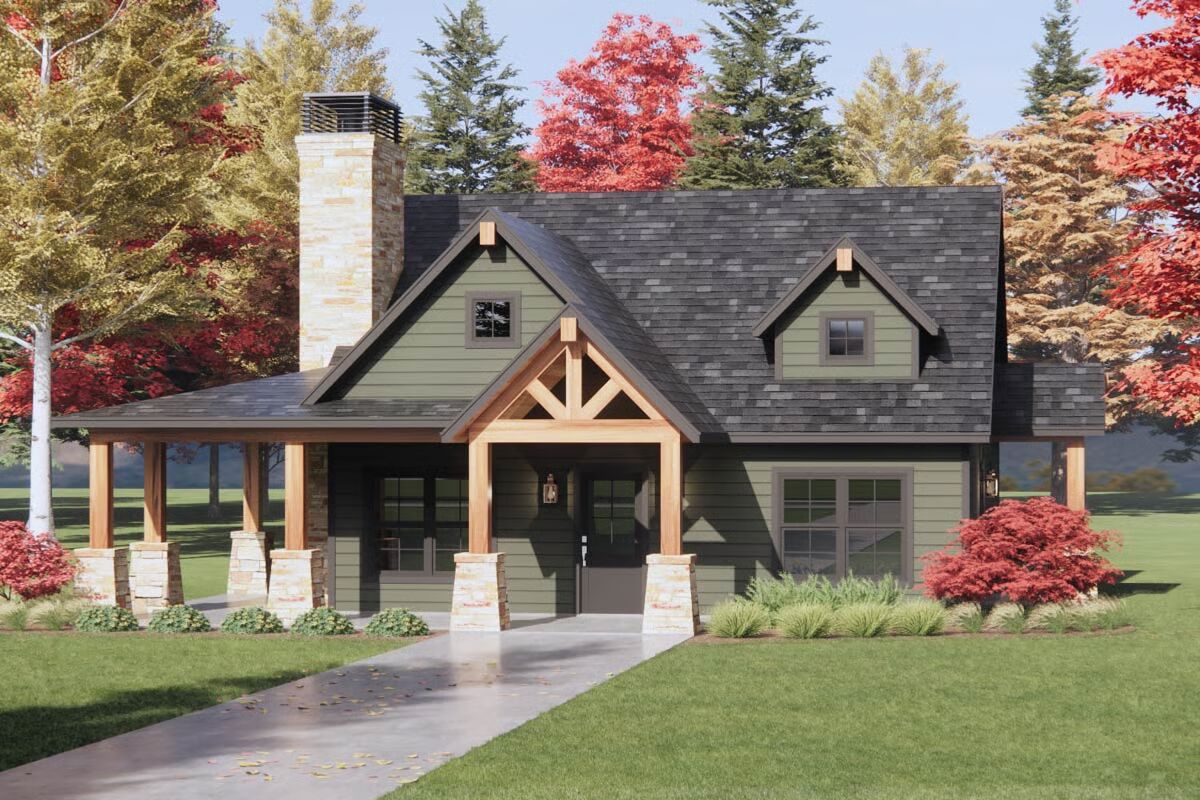
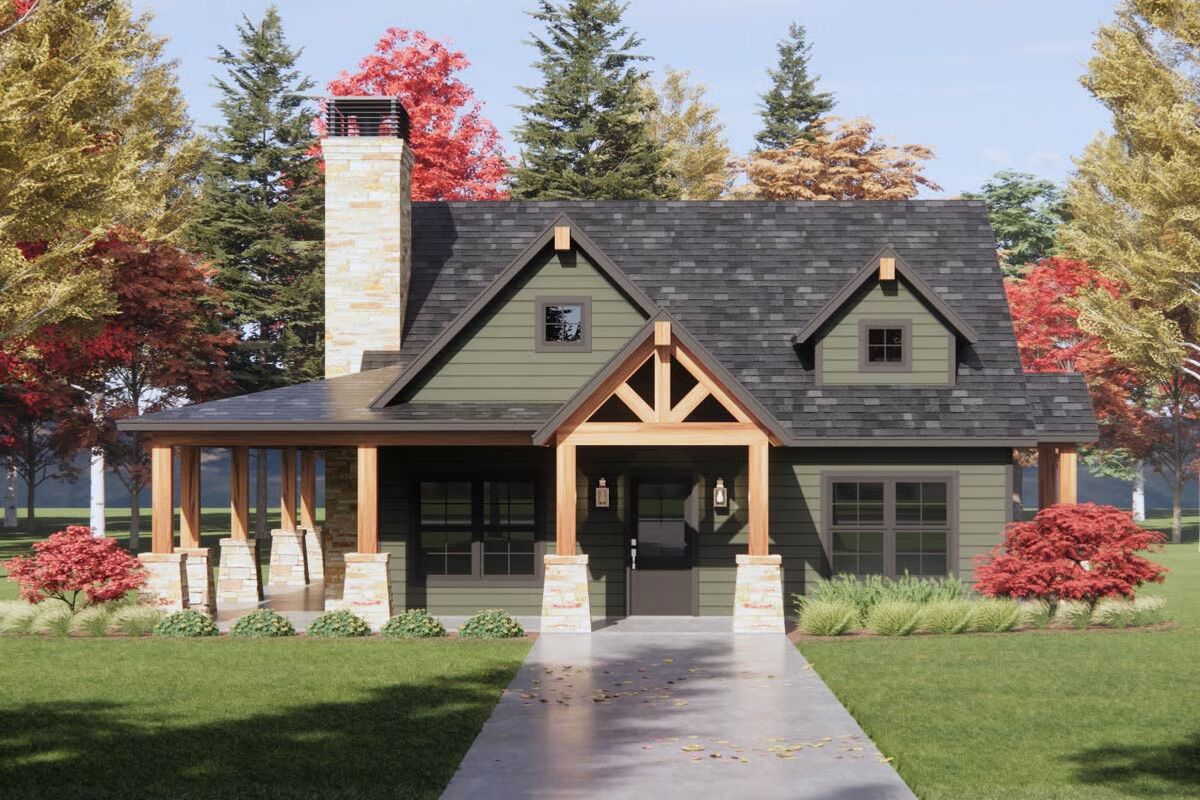
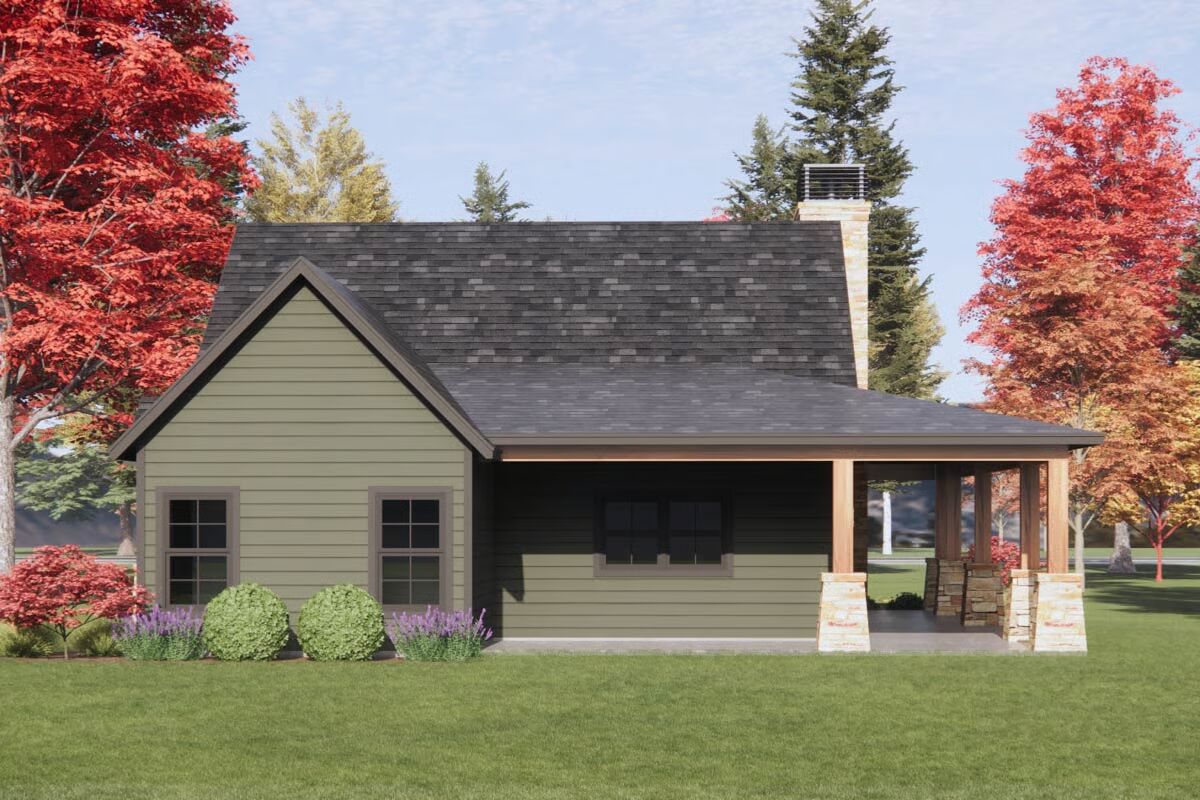
Full of charm and mountain character, this 1,302 sq. ft. Country Mountain-style home offers 2 bedrooms, 2 full baths, and an expansive wrap-around porch for effortless outdoor living.
Inside, a spacious open-concept design welcomes you with warm, inviting spaces, including a cozy family room with vaulted ceilings.
The seamless flow from the family room to the dining area and kitchen makes entertaining easy, while the kitchen’s butler’s walk-in pantry adds style and functionality.
The first-floor primary suite provides a private retreat with an en-suite bath, while a nearby second bedroom offers comfort for guests or family. Thoughtful features such as a main-level laundry and mudroom enhance daily convenience.
Enjoy morning coffee or sunset views from the wrap-around porch, and host intimate gatherings on the smaller rear porch—perfect for savoring life in a relaxed, scenic setting.
