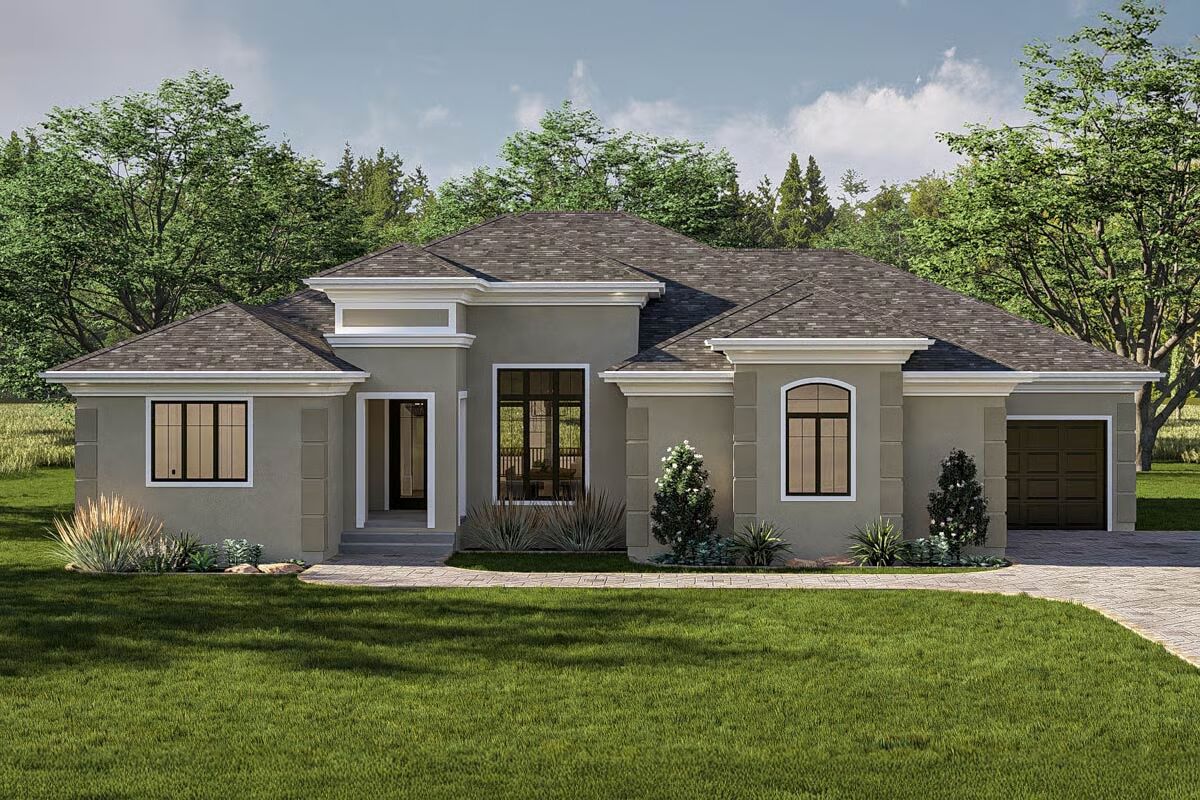
Specifications
- Area: 2,512 sq. ft.
- Bedrooms: 2
- Bathrooms: 2.5
- Stories: 1
- Garages: 3
Welcome to the gallery of photos for Mediterranean House with Atrium and Covered Deck. The floor plan is shown below:
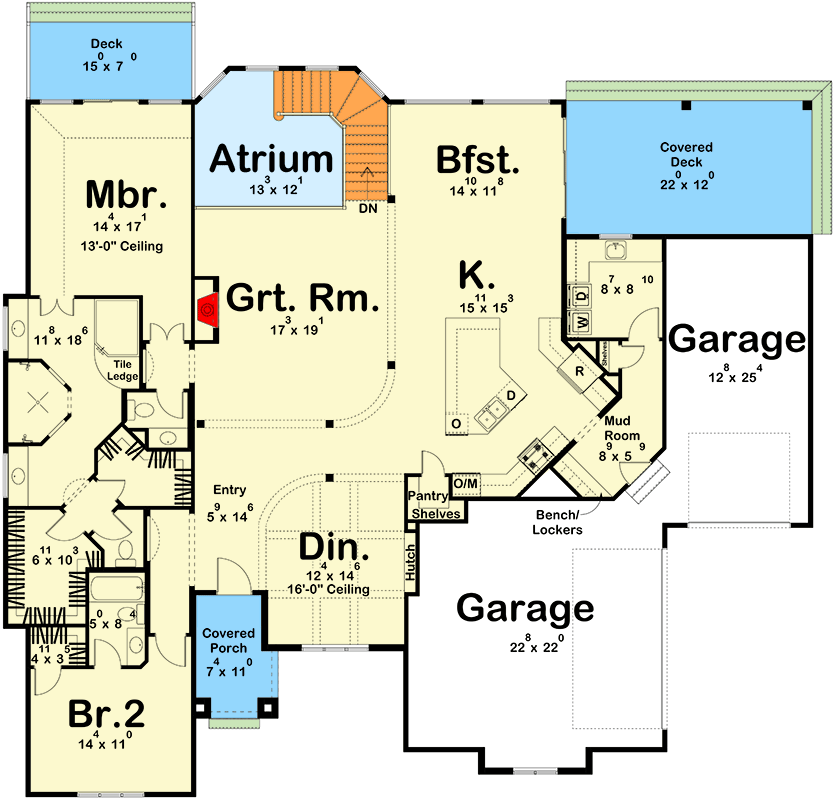

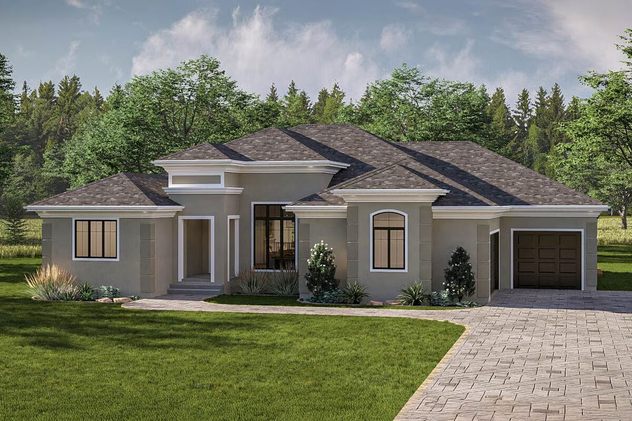
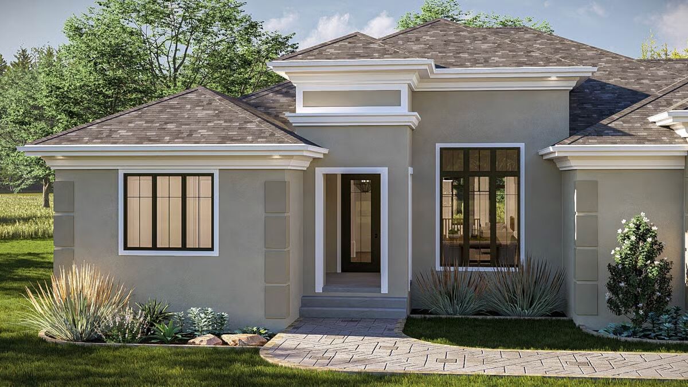
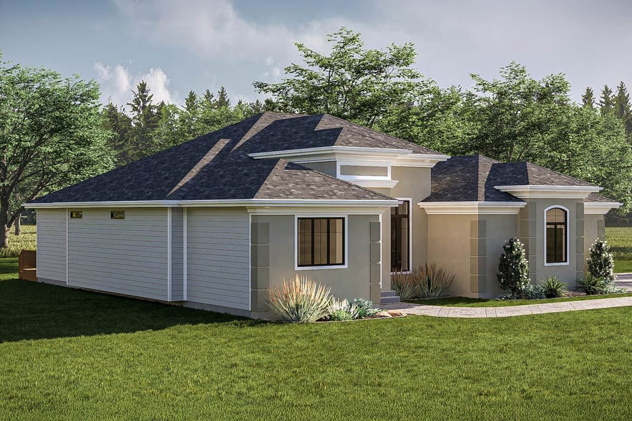
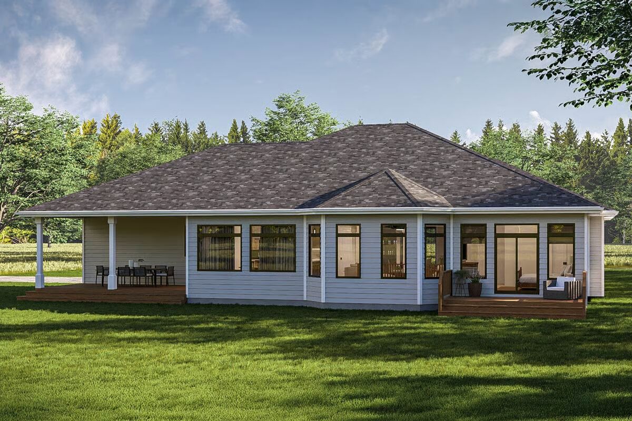
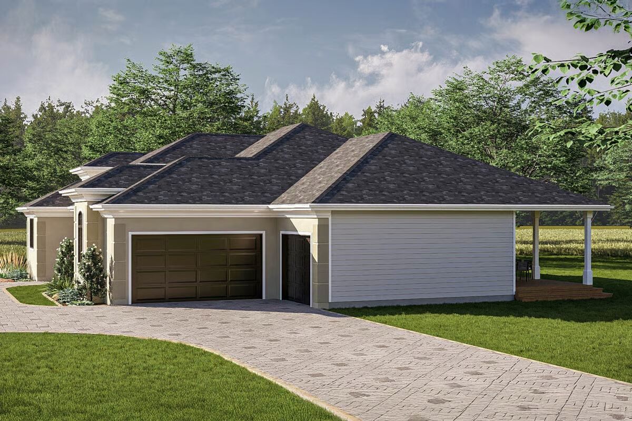
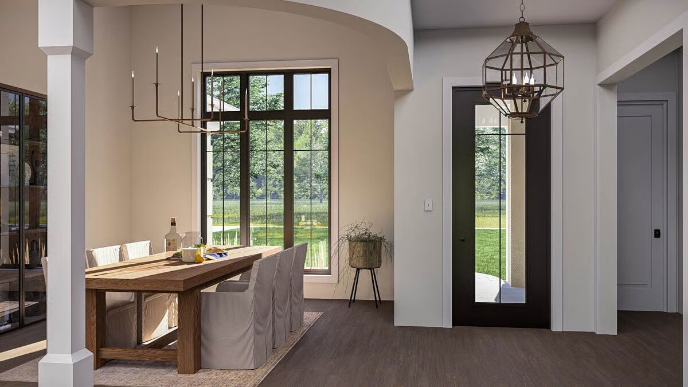
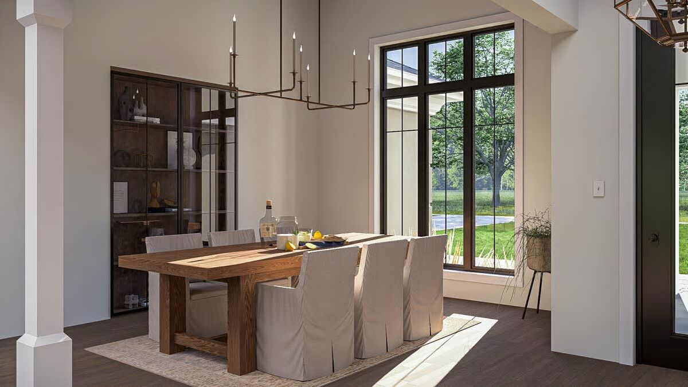
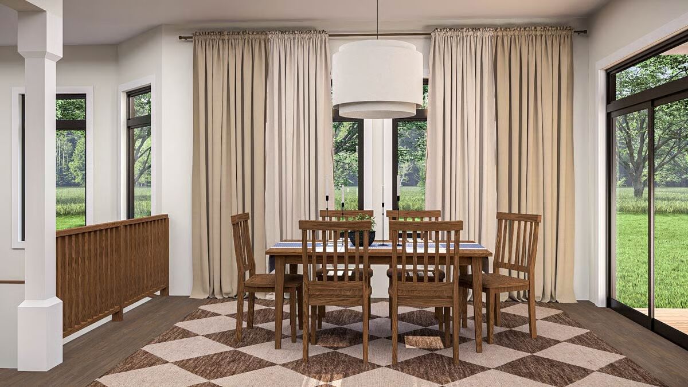
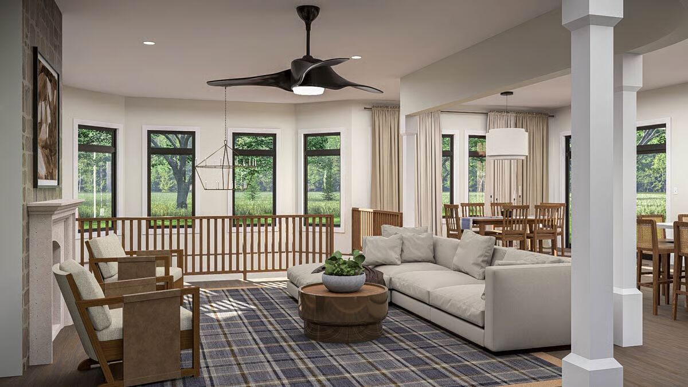
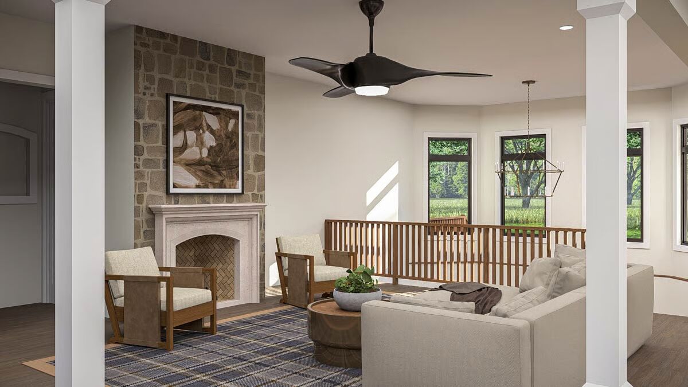
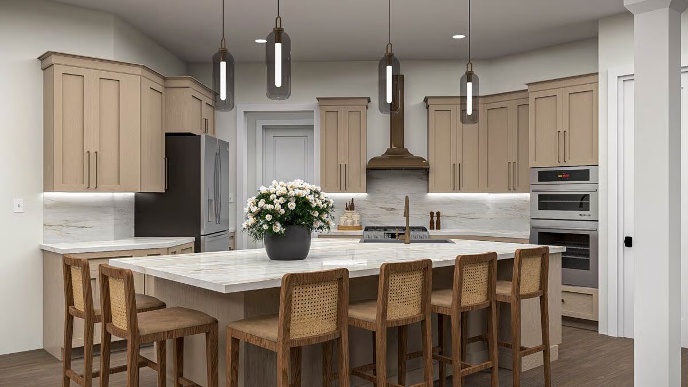
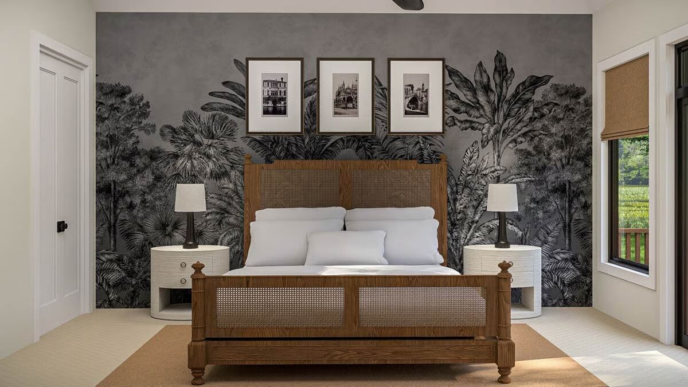
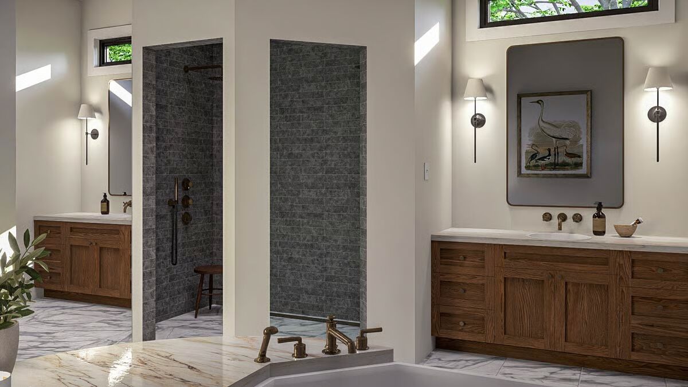
This Mediterranean-style ranch blends timeless elegance with a functional open layout, perfect for both family living and entertaining.
Four well-appointed bedrooms provide space and comfort, while expansive rear-facing windows fill the home with natural light and offer serene views.
Step outside to a covered deck, ideal for alfresco dining or quiet relaxation. The luxurious master suite boasts soaring ceilings, private access to the deck, and a spa-inspired bath with dual vanities, generous closet space, and a private toilet area—creating a true retreat within your home.
You May Also Like
4-Bedroom The Wisteria: Fantastic Front Porch (Floor Plans)
Mountain Lake House with Wrap-Around Porch - 3482 Sq Ft (Floor Plans)
Flexible Modern Farmhouse with Optional Bonus Room and Lower Level (Floor Plans)
4-Bedroom The Rockledge: Home with Hillside-Walkout Foundation (Floor Plans)
Double-Story, 3-Bedroom The Beacon Bluff Lighthouse (Floor Plans)
Double-Story, 4-Bedroom Unique and Grand House (Floor Plans)
Exclusive Modern Farmhouse with Breezeway-Attached Garage (Floor Plans)
Exclusive Single-Story Home With Private Master Suite And 4-Car Garage (Floor Plan)
Single-Story, 3-Bedroom Blue Springs Charming Farmhouse Style House (Floor Plans)
Lovely Mountain Craftsman Home with Ample Storage Space (Floor Plans)
Double-Story, 4-Bedroom The Arbordale: Family-friendly farmhouse design (Floor Plans)
Perfectly Balanced 4-Bed Modern Farmhouse (Floor Plan)
The Charlevoix: Stone Ranch house with European influences (Floor Plans)
Double-Story, 4-Bedroom Barndominium-Style House Just Over 3,000 Square Feet (Floor Plan)
3-Bedroom The Gasden: Traditional House (Floor Plans)
4-Bedroom New American House with Home Office - 2660 Sq Ft (Floor Plans)
3-Bedroom Alluring Barndominium House with 2-Story Great Room - 3115 Sq Ft (Floor Plans)
4-Bedroom Craftsman House with Main Floor Master (Floor Plans)
3-Bedroom Middlebrook House (Floor Plans)
4-Bedroom Elegant Modern Farmhouse with Split Bedroom Layout (Floor Plans)
Double-Story, 3-Bedroom The Rousseau (Floor Plans)
House with Room for Expansion (Floor Plans)
Double-Story Modern Barndominium House With Two Bedroom Suites (Floor Plan)
Single-Story, 4-Bedroom Country House With 2 Full Bathrooms & 2-Car Garage (Floor Plan)
4-Bedroom Acadian-Style Farmhouse with Outdoor Kitchen (Floor Plans)
Single-Story, 3-Bedroom Montana Cabin B (Floor Plans)
Barndominium Under 2000 Square Feet with Vaulted Drive Through Workshop (Floor Plans)
3-Bedroom Open-Concept Contemporary Northwest with Split Bedrooms and Rear Covered Patio (Floor Plan...
5-Bedroom The Jasper Hill: Luxury house with a rustic facade (Floor Plans)
2-Bedroom 1,788 Sq. Ft. Contemporary Ranch House with His & Her Walk-in Closets (Floor Plans)
Double-Story, 4-Bedroom The Eton: Old World Home (Floor Plans)
Double-Story, 6-Bedroom Barndominium Home With Wraparound Porch (Floor Plans)
Double-Story, 4-Bedroom Linden House (Floor Plans)
Single-Story, 2-Bedroom Transitional Plan with Home Office (Floor Plans)
Single-Story, 3-Bedroom The Oliver Rustic Craftsman Home With 2-Car Garage (Floor Plans)
3-Bedroom Coastal-Inspired Craftsman House with Loft, and Covered Outdoor Living (Floor Plans)
