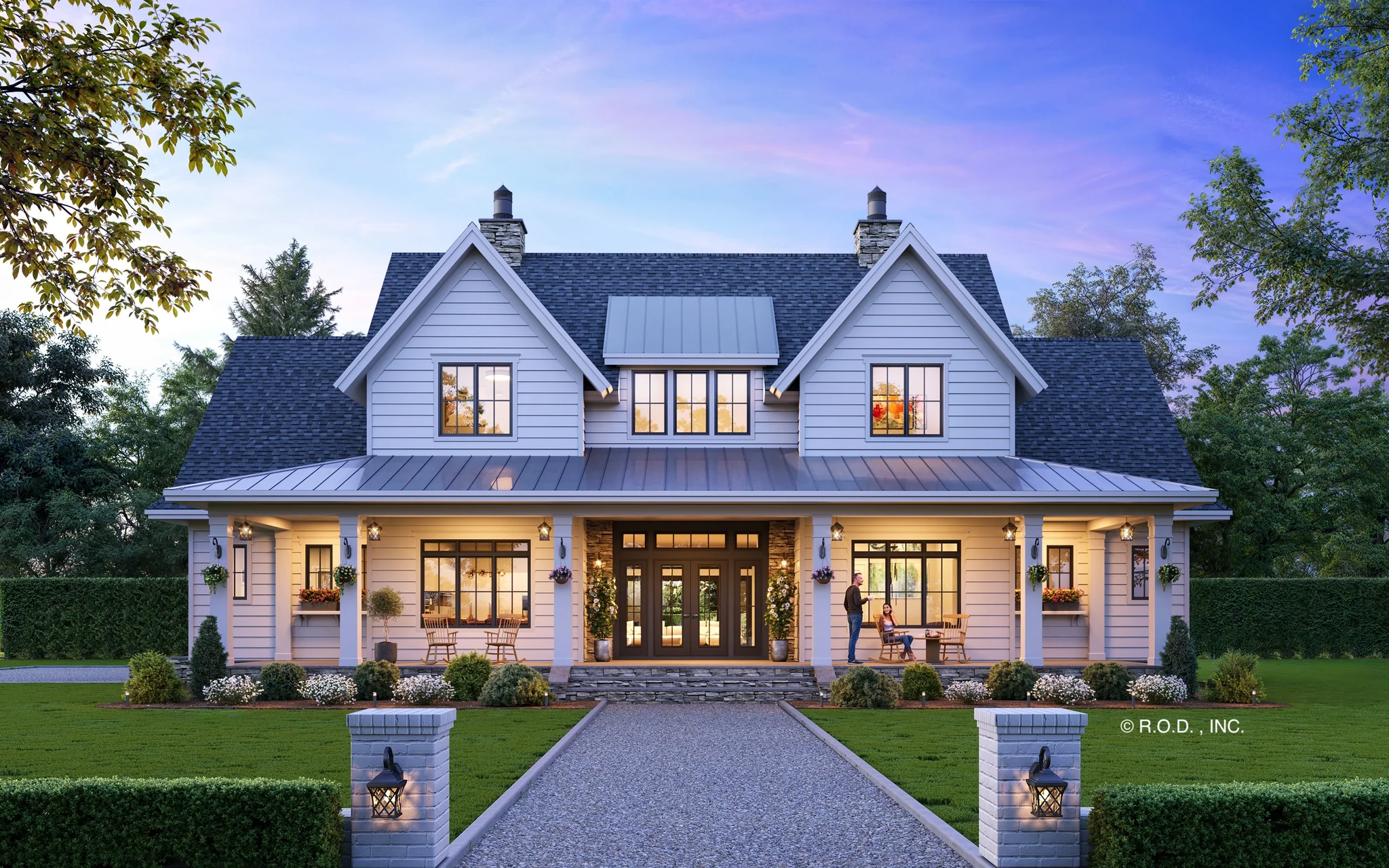
Specifications
- Area: 2,473 sq. ft.
- Bedrooms: 4
- Bathrooms: 4
- Stories: 2
- Garages: 3
Welcome to the gallery of photos for Silverbell Ranch Modern Farmhouse. The floor plans are shown below:
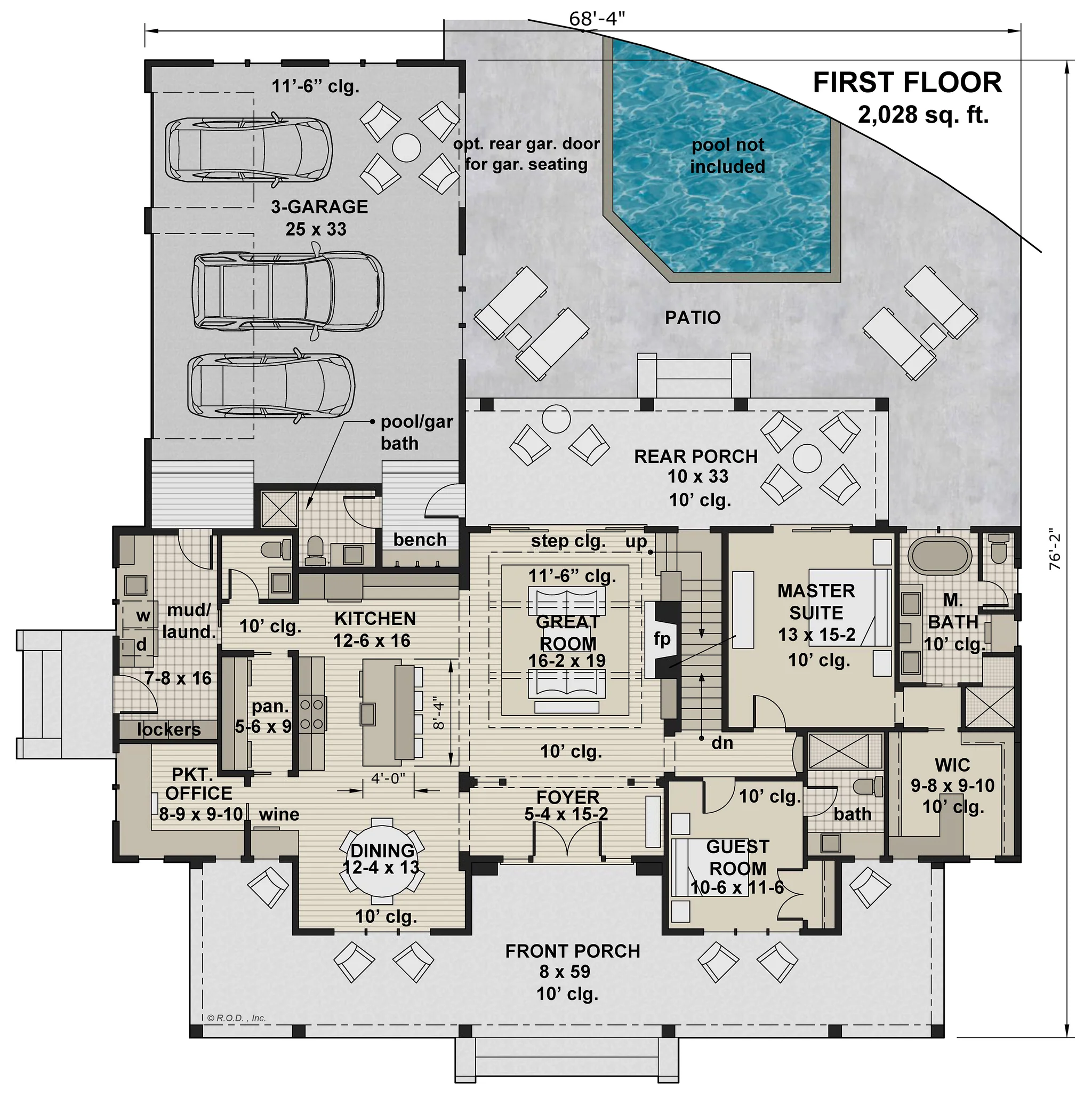
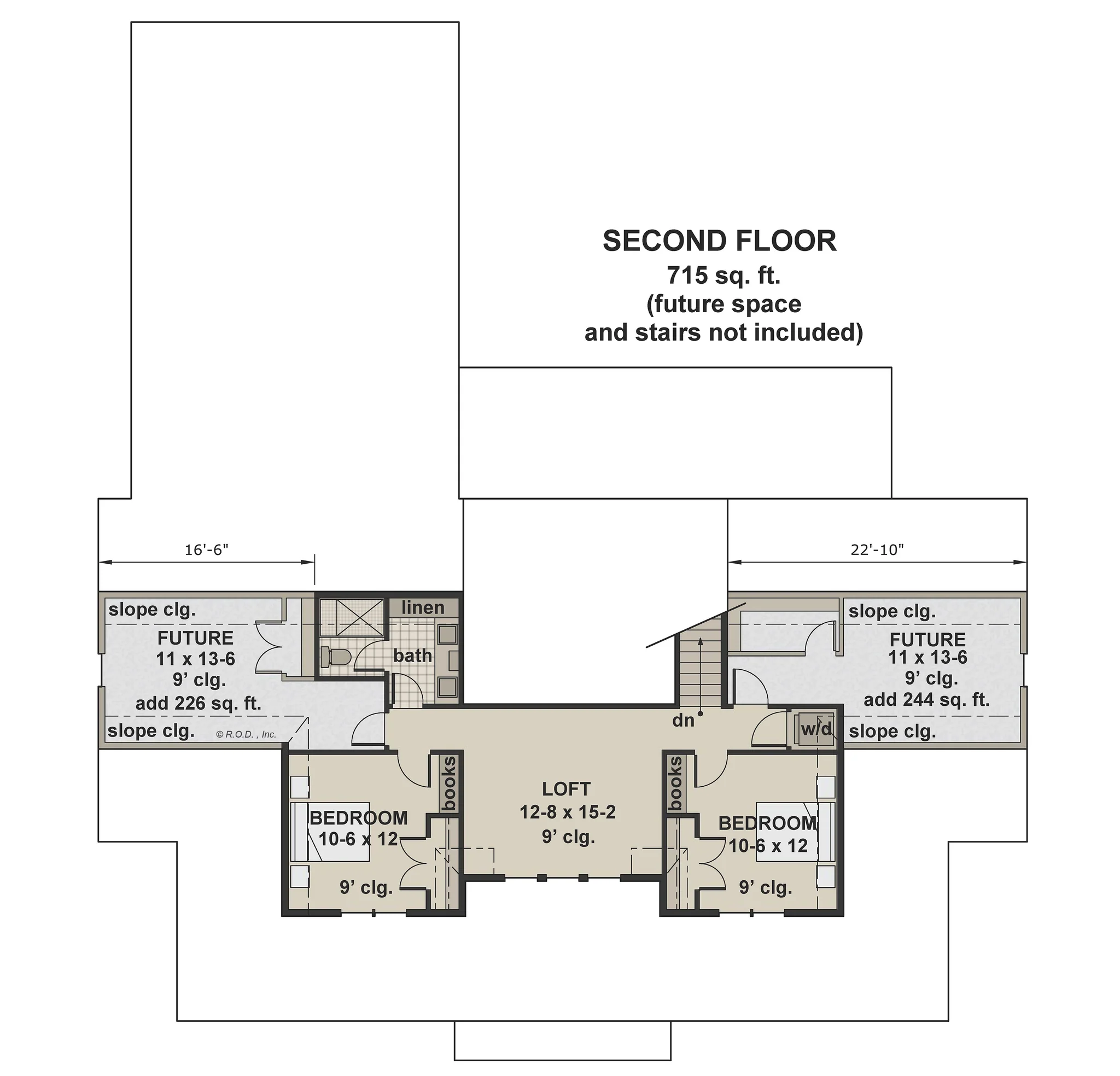
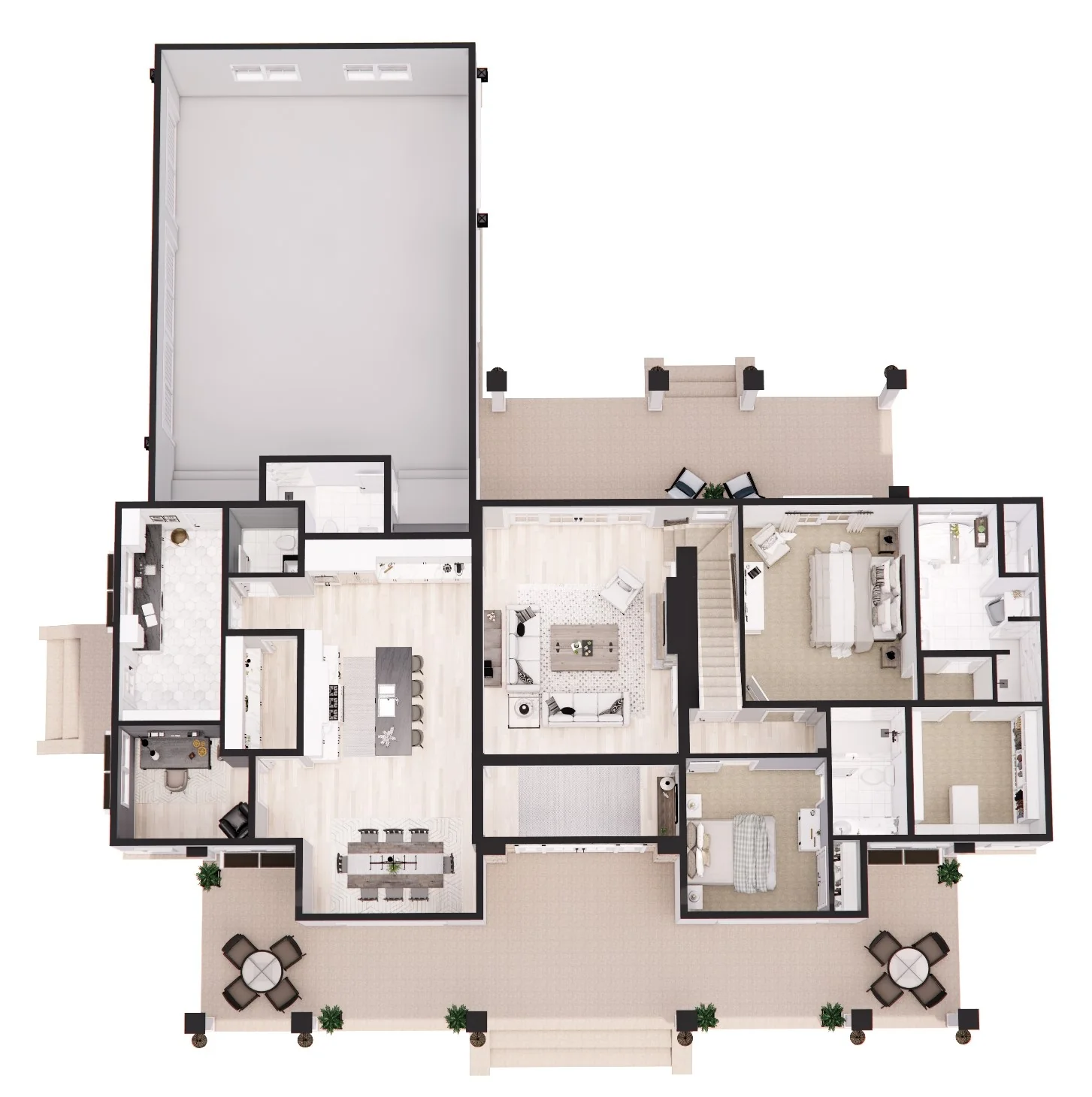
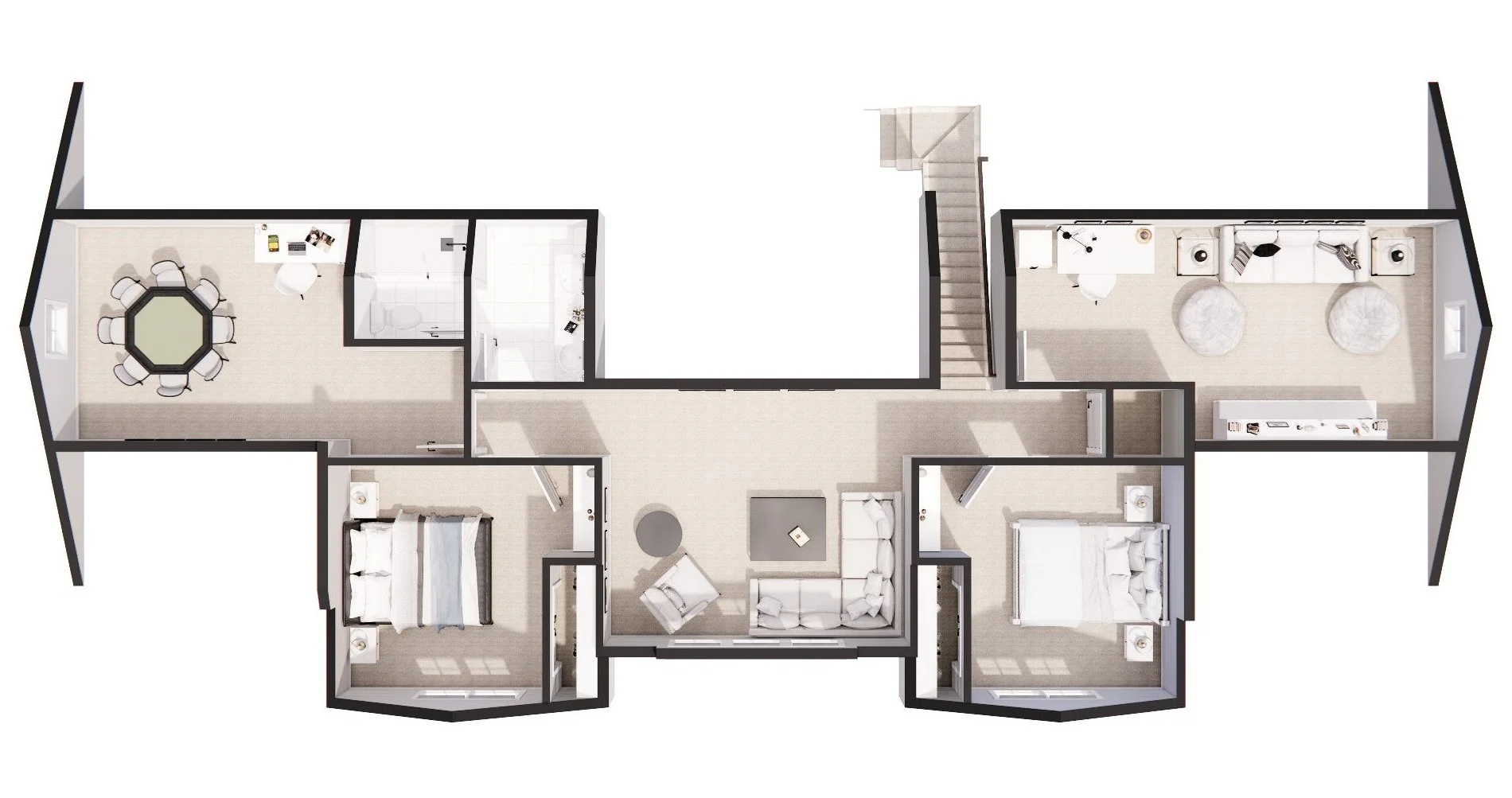
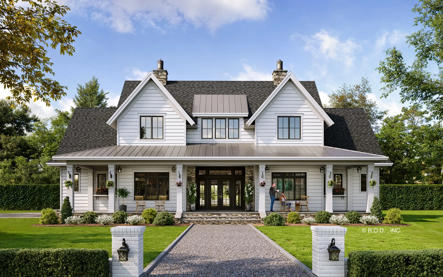
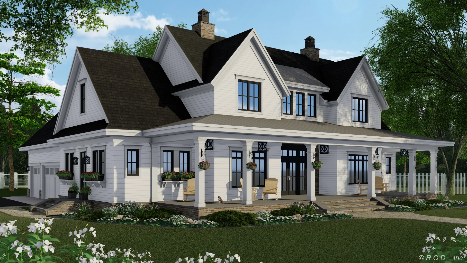
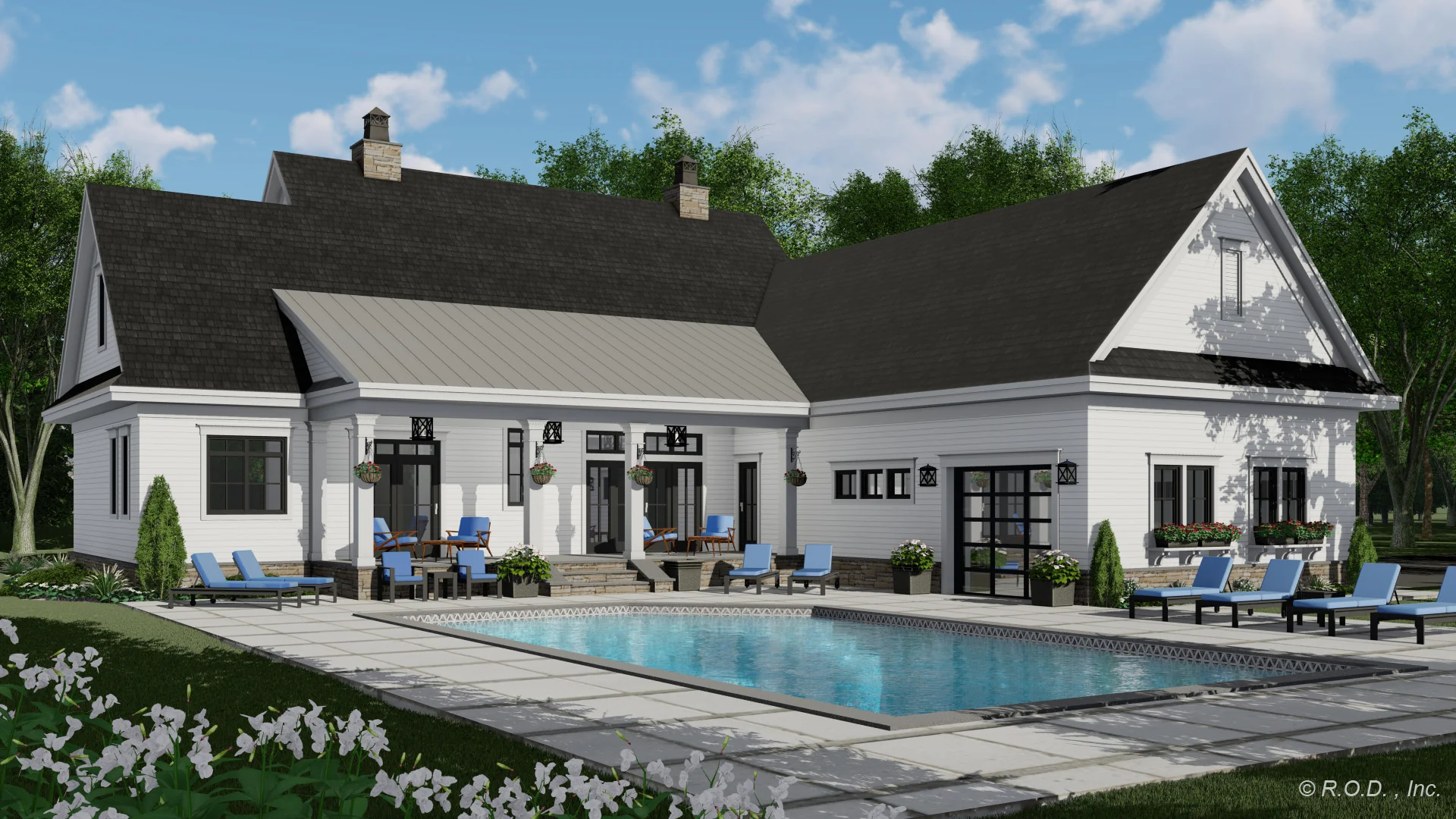
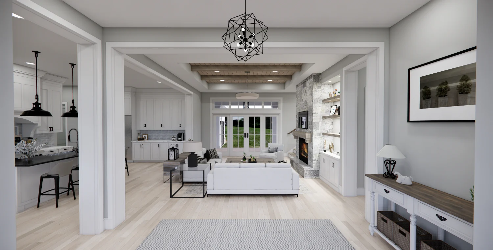
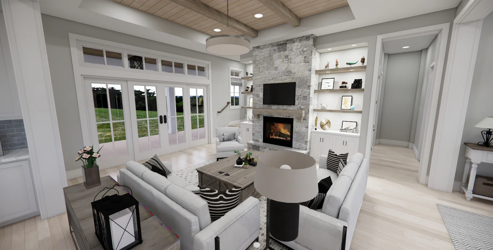
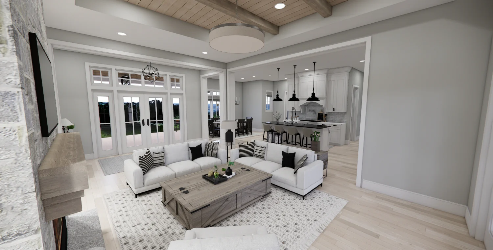
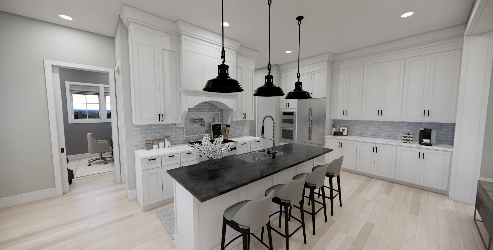
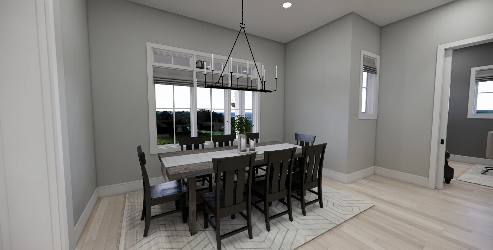
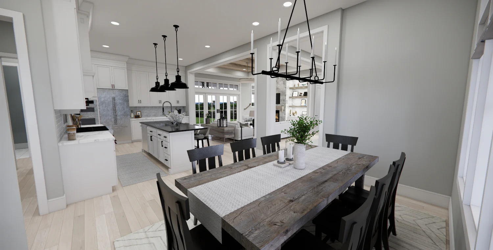
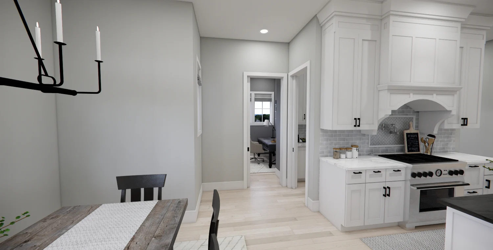
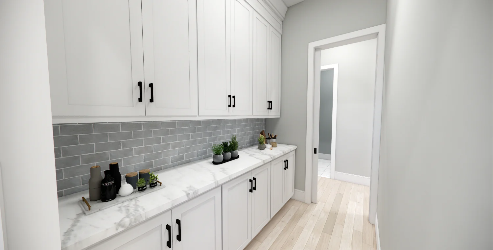
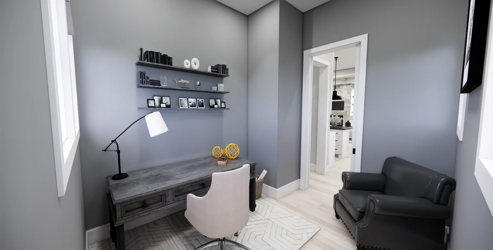
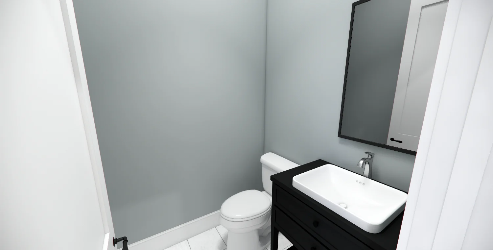
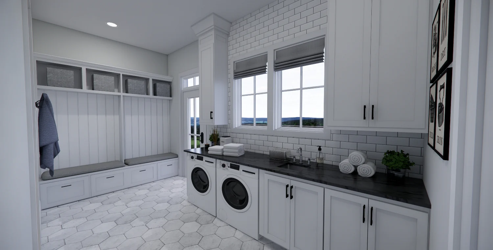
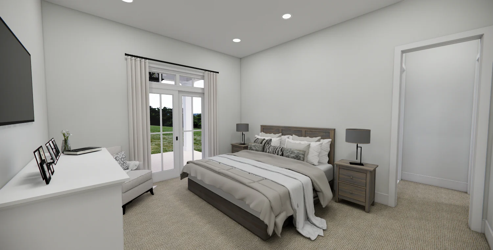
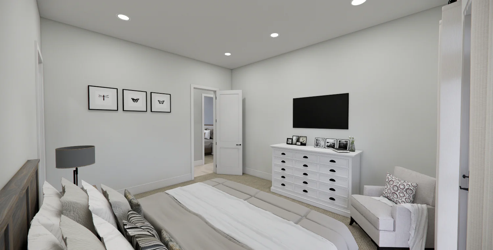
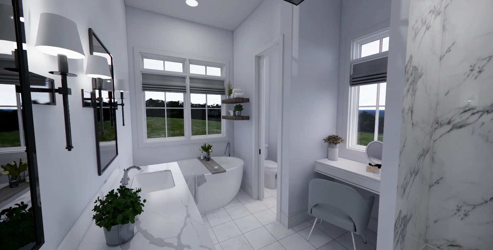
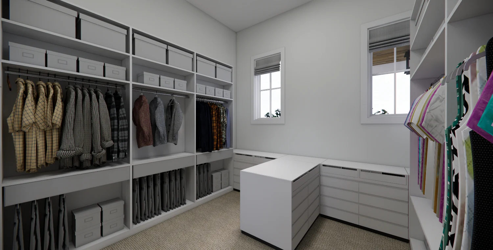
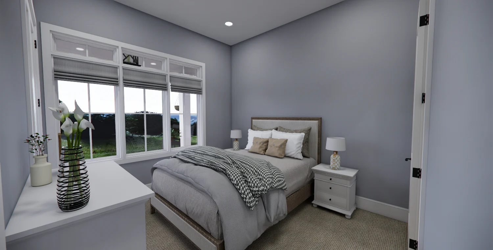
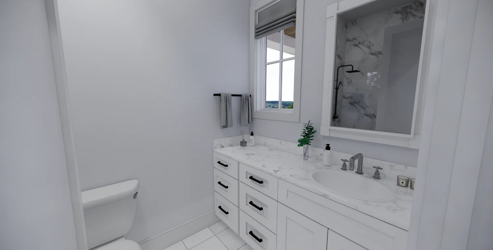
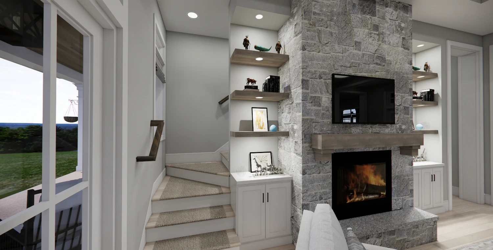
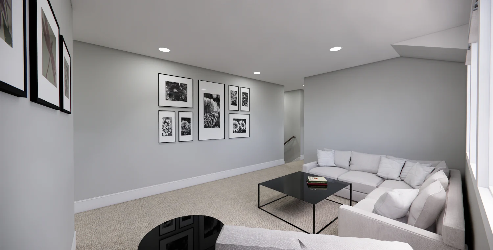
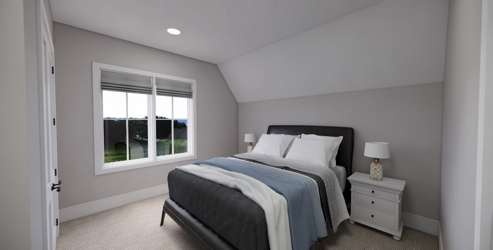
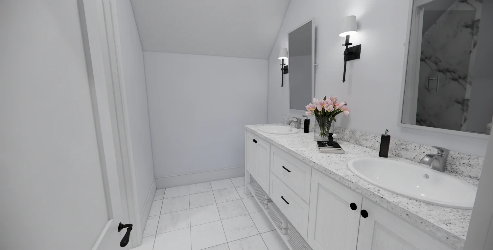
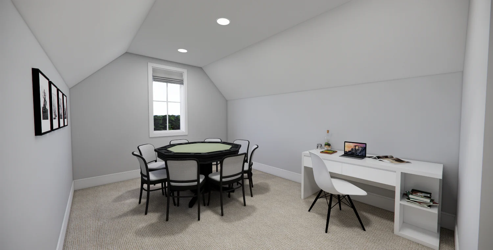
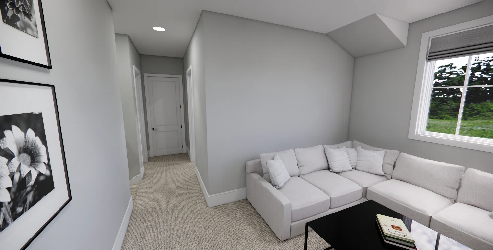
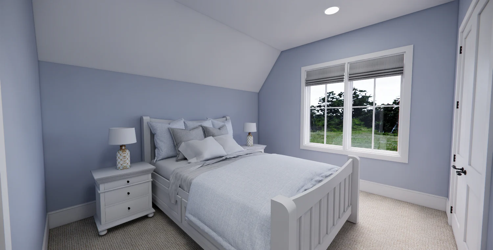
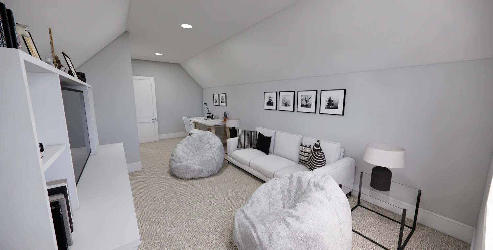
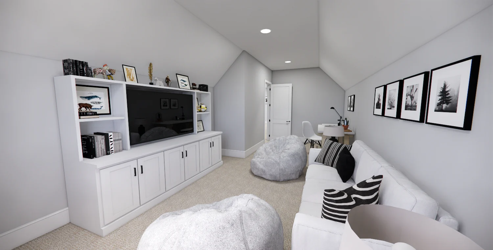
Welcome home to this best-selling two-story Modern Farmhouse, thoughtfully designed to accommodate any lifestyle with flexible spaces, timeless style, and a layout that grows with your family.
Offering 4 bedrooms (expandable to 6), 4 full bathrooms, a ¾ bath, and a 3-car garage, this home checks every box for comfort, function, and style.
A spacious covered front porch with elegant French doors sets a warm and inviting tone.
Step inside to an expansive great room with a cozy fireplace, 11’6” step ceiling, custom built-ins, and oversized windows and sliding doors that lead to a generous covered rear porch—perfect for seamless indoor-outdoor entertaining.
The chef-inspired eat-in kitchen is ideal for busy families, boasting a large walk-through pantry, abundant cabinetry, a built-in wine cabinet, and a massive center island with seating for four.
The adjacent dining area provides a welcoming space for meals and gatherings.
The main-level primary suite offers a private retreat, complete with direct access to the back porch, flooding the room with natural light and enhancing the indoor/outdoor connection.
The suite features a spacious walk-in closet and a spa-like bath with dual vanities, a soaking tub, and separate shower.
Also on the main level is a guest suite with a private bath, perfect for visiting friends or multigenerational living. A pocket office, mudroom with built-in lockers, and full laundry room add convenience to daily life.
Upstairs, you’ll find two additional bedrooms, each with large closets and built-in bookshelves, plus a huge loft area perfect for a game room, second family room, or play space.
There’s even potential to finish two more bedrooms, along with a designated space for a stackable second-floor laundry area.
The 3-car garage includes the option for a rear door, offering easy backyard access or the perfect setup for additional entertaining space.
With its blend of modern amenities, classic charm, and incredible versatility, this modern farmhouse is designed to grow with you—offering comfort, flexibility, and stunning curb appeal.
