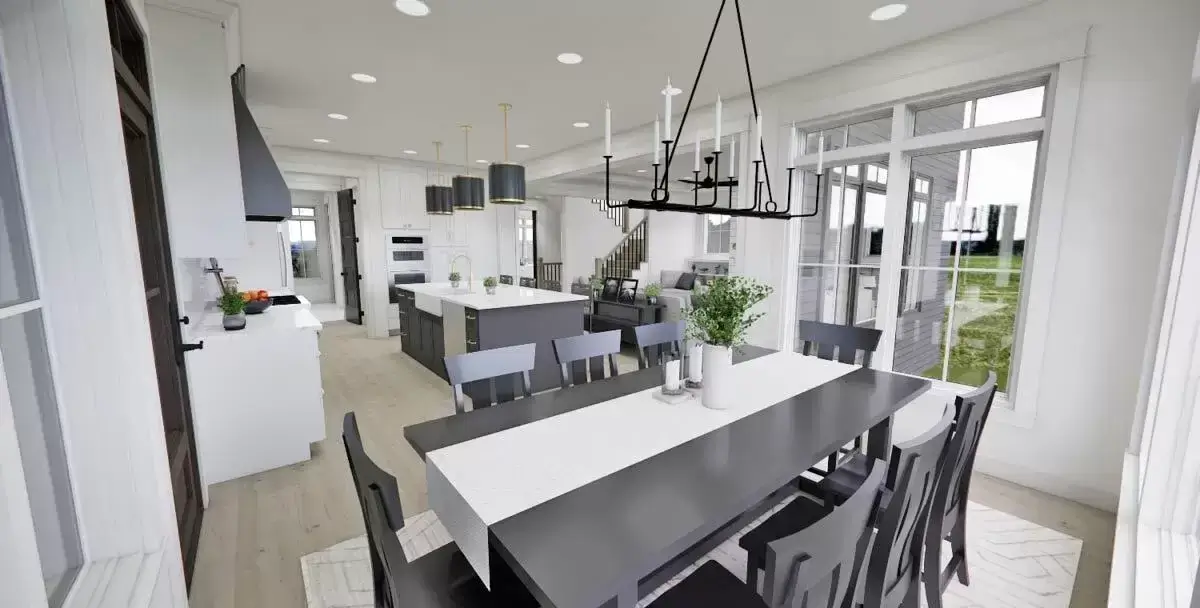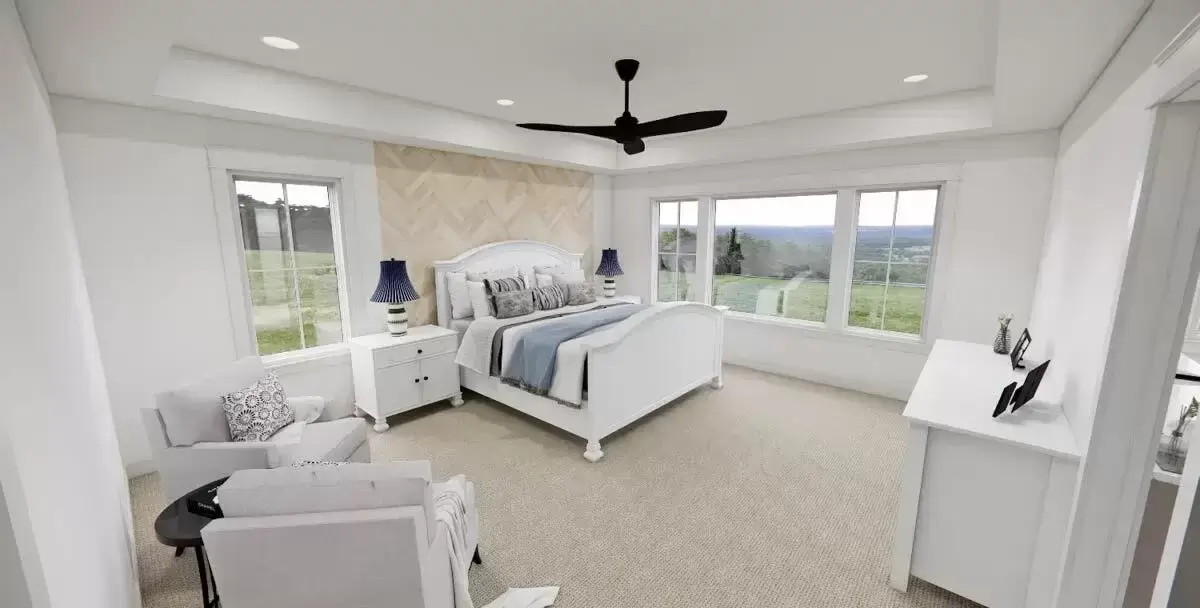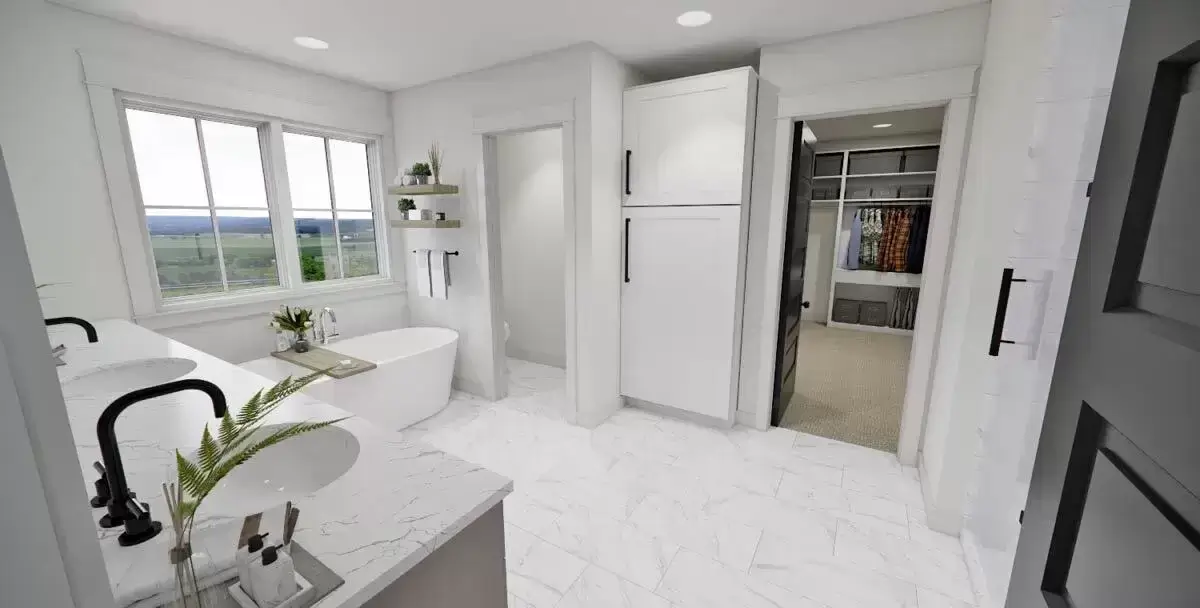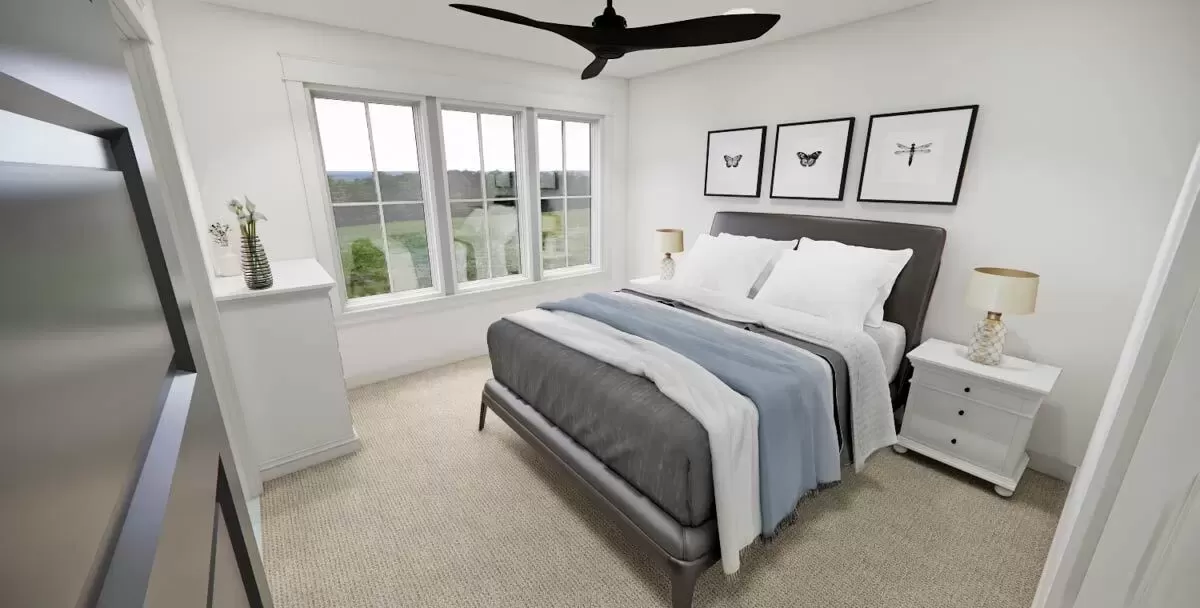
Specifications
- Area: 3,136 sq. ft.
- Bedrooms: 4
- Bathrooms: 3.5
- Stories: 2
- Garages: 3
Welcome to the gallery of photos for Craftsman with Corner Home Office and a Mixed Material Exterior. The floor plans are shown below:

































This Craftsman house plan offers 4 bedrooms, 3.5 baths, and 3,136 square feet of heated living space. Its exterior showcases a seamless mix of stone, timber, and board and batten siding. The 3-car garage provides 915 square feet for parking.
As you enter, you’re greeted by a spacious great room with a cozy fireplace and built-ins. The kitchen features a large central island with seating for four, making it a focal point for gatherings.
With a prep pantry and walk-in pantry, organization is both convenient and stylish. The dining area seamlessly connects to a spacious screen porch for indoor-outdoor entertainment.
A corner office with a built-in L-shaped desk offers a perfect workspace. The mudroom maintains cleanliness as you move from outdoors to indoors. A dedicated laundry room adds practicality to daily routines.
Upstairs, the master suite includes a sitting area, private bath, and a walk-in closet with built-ins. Three additional bedrooms, each with a walk-in closet, share this level along with a sizable loft space. A Jack and Jill bathroom adds convenience.
This home is more than just a living space—it’s a carefully designed blend of classic charm and modern functionality, promising both aesthetic appeal and practical living.
Source: Plan 14791RK
