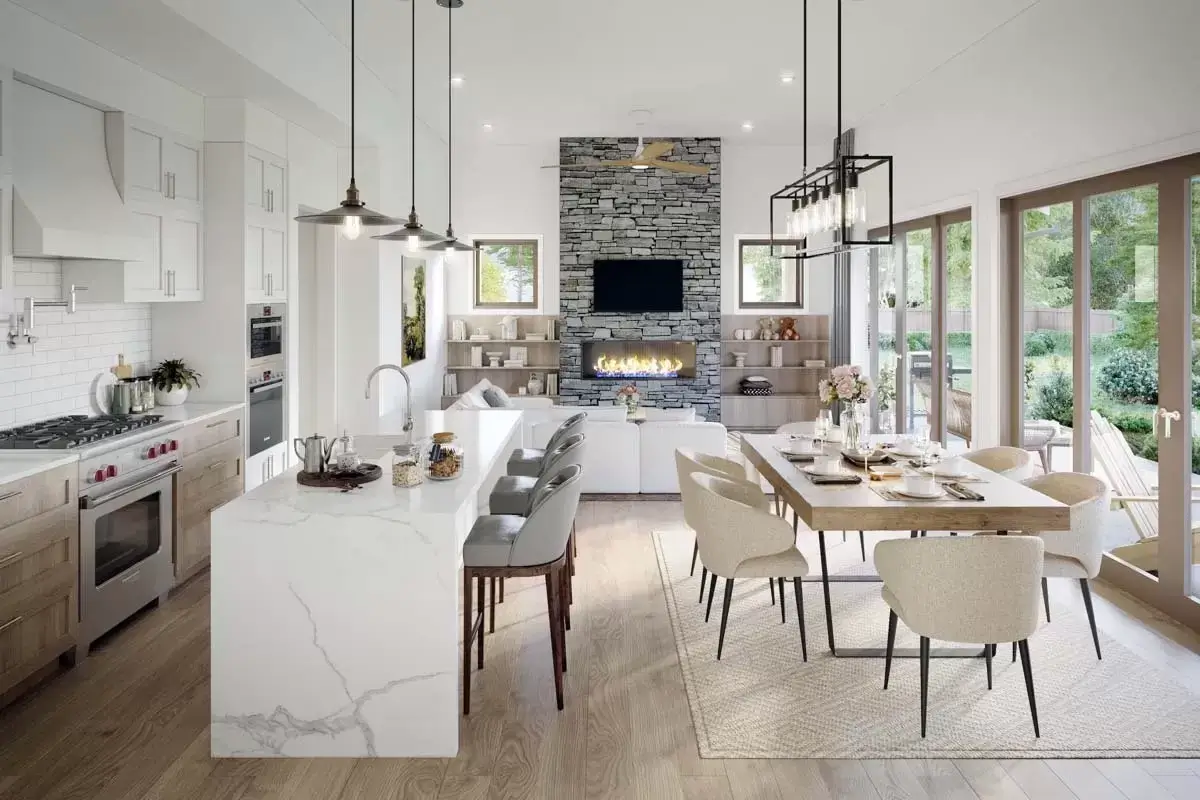
Specifications
- Area: 1,943 sq. ft.
- Bedrooms: 3-4
- Bathrooms: 2
- Stories: 1
- Garages: 2
Welcome to the gallery of photos for Rustic Country House with Wrap Around Porch. The floor plan is shown below:




This expansive rural dwelling, the largest among its counterparts, offers 1943 square feet of heated living space. Featuring three bedrooms plus a flex room adaptable as a fourth bedroom, den, or office, it caters to versatile needs.
Embraced by a porch encircling three sides, the abode invites ample fresh air indulgence.
Large glass sliding doors facilitate a seamless transition between indoor and outdoor realms, flooding the interior with natural light. The kitchen island, designed for multi-purpose use, accommodates seating for four, complemented by generous counter space for culinary endeavors.
The master bedroom boasts outdoor access and a luxurious four-fixture bath complete with a walk-in shower. Bedrooms 2 and 3, conveniently situated nearby, share a bathroom equipped with dual vanities.
Convenient access to the double garage is granted through the mud room, furnished with a closet, built-in bench, and outdoor access, ensuring practicality and ease of living.
Source: Plan 677037NWL
