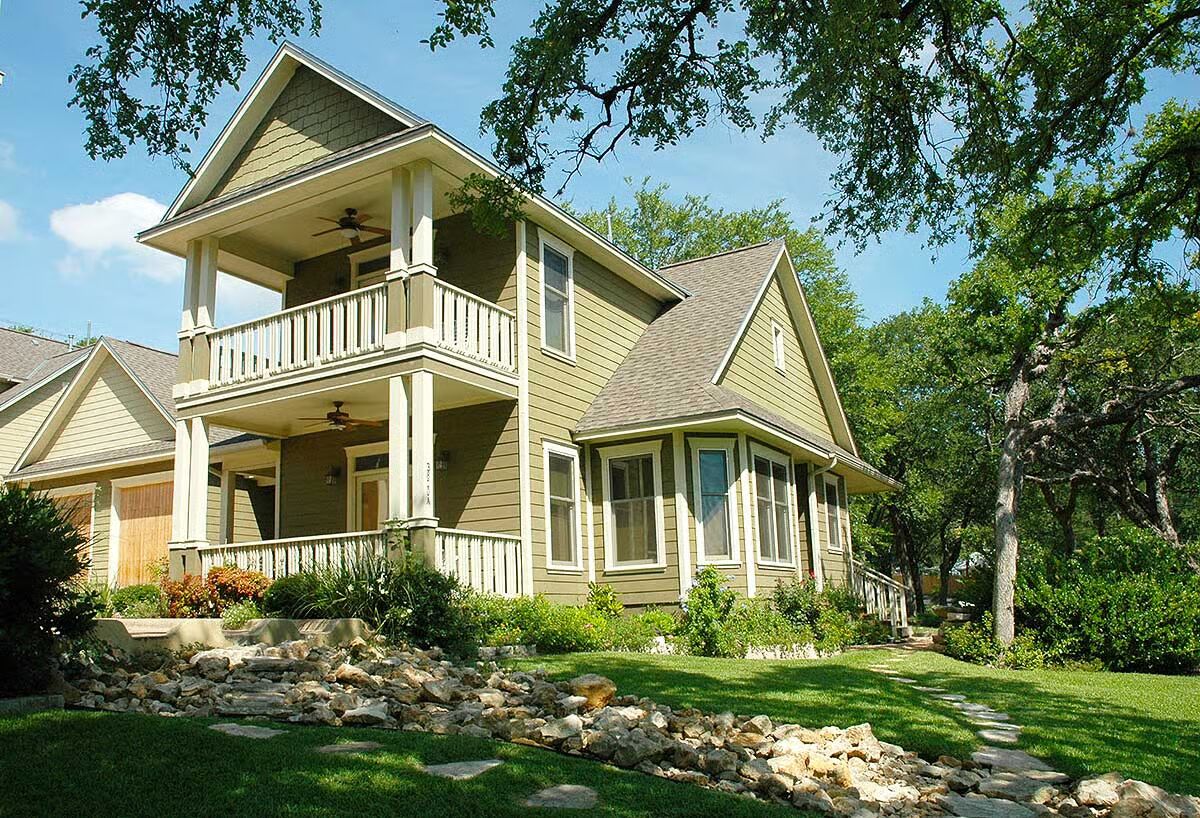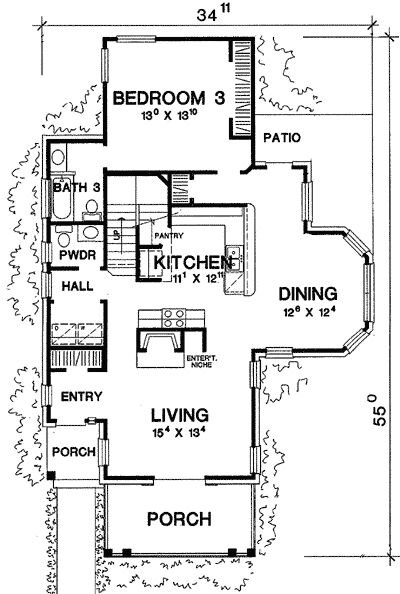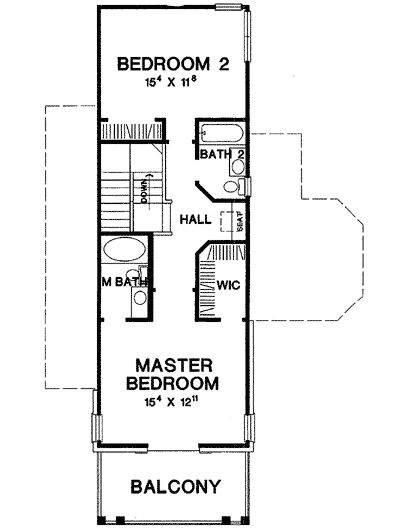
Specifications
- Area: 1,808 sq. ft.
- Bedrooms: 3
- Bathrooms: 3.5
- Stories: 2
Welcome to the gallery of photos for 2-Story Narrow Lot House with Double Columned Porches – 1808 Sq Ft. The floor plans are shown below:



This charming two-story home plan features a slender footprint, making it an ideal choice for narrow lots. A balcony off the master bedroom overlooks the front porch, adding both architectural appeal and a touch of outdoor relaxation.
Inside, a two-story entryway welcomes you into an open layout where the living room, dining area, and kitchen seamlessly connect under 10-foot ceilings on the main level.
Upstairs, 9-foot ceilings create a spacious feel throughout, featuring a cozy seating area, a master suite with walk-in closet, and a secondary bedroom and bath, completing this efficient yet elegant home design.
