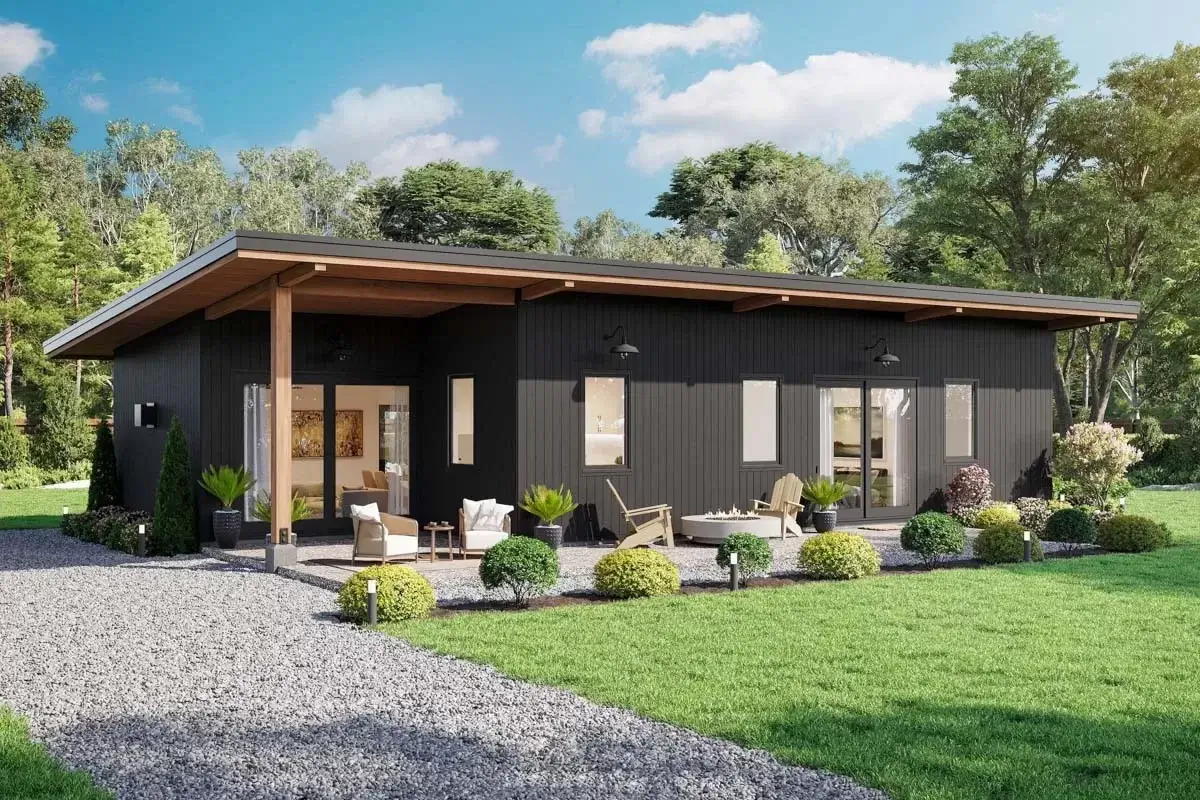
Specifications
- Area: 1,232 sq. ft.
- Bedrooms: 4
- Bathrooms: 2
- Stories: 1
- Garages: 0
Welcome to the gallery of photos for Mid-Century Modern House with Open Patio. The floor plan is shown below:
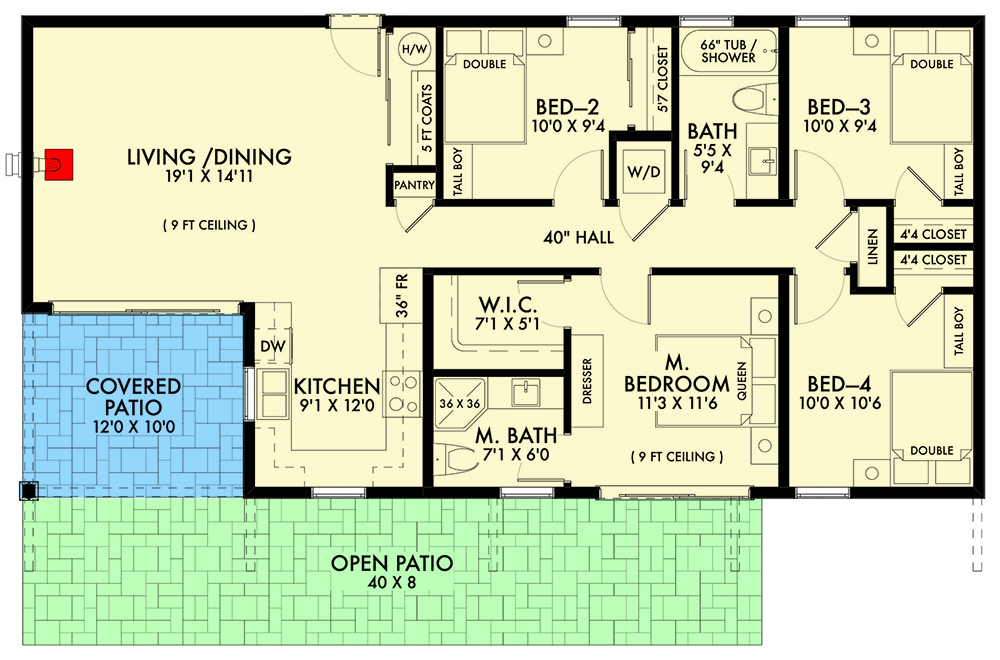

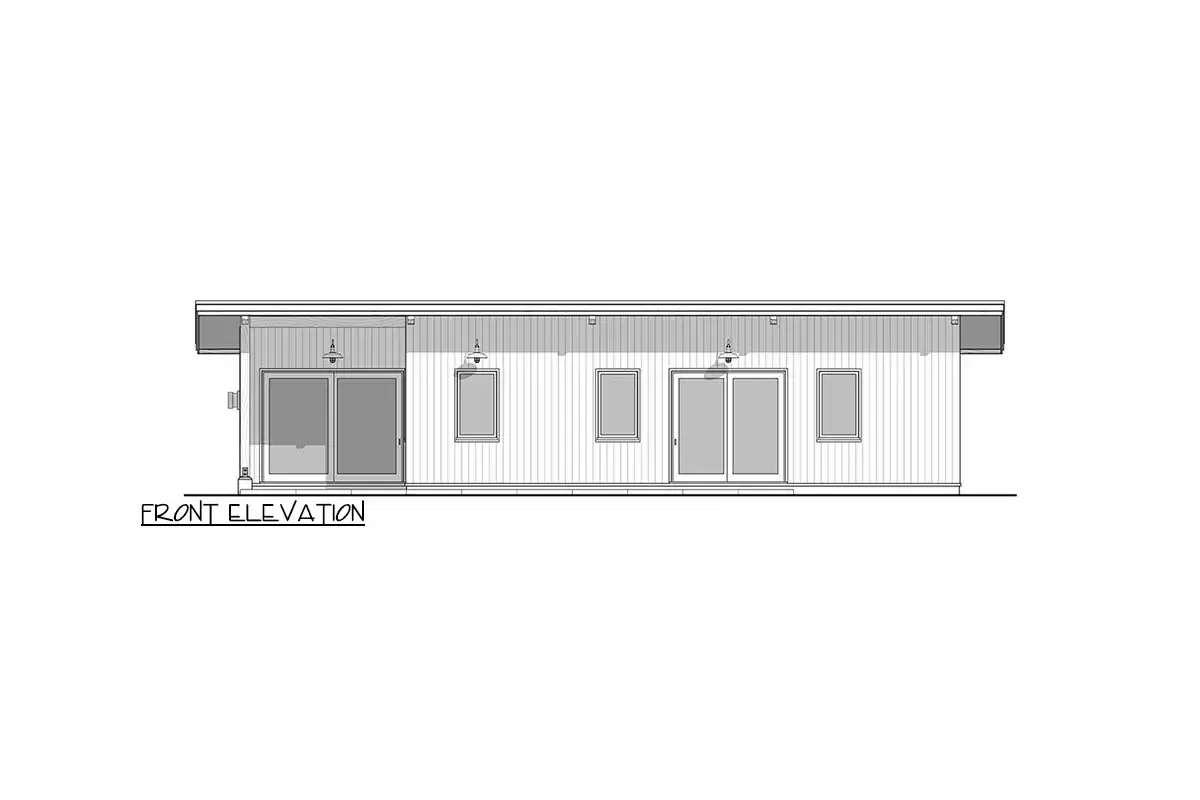
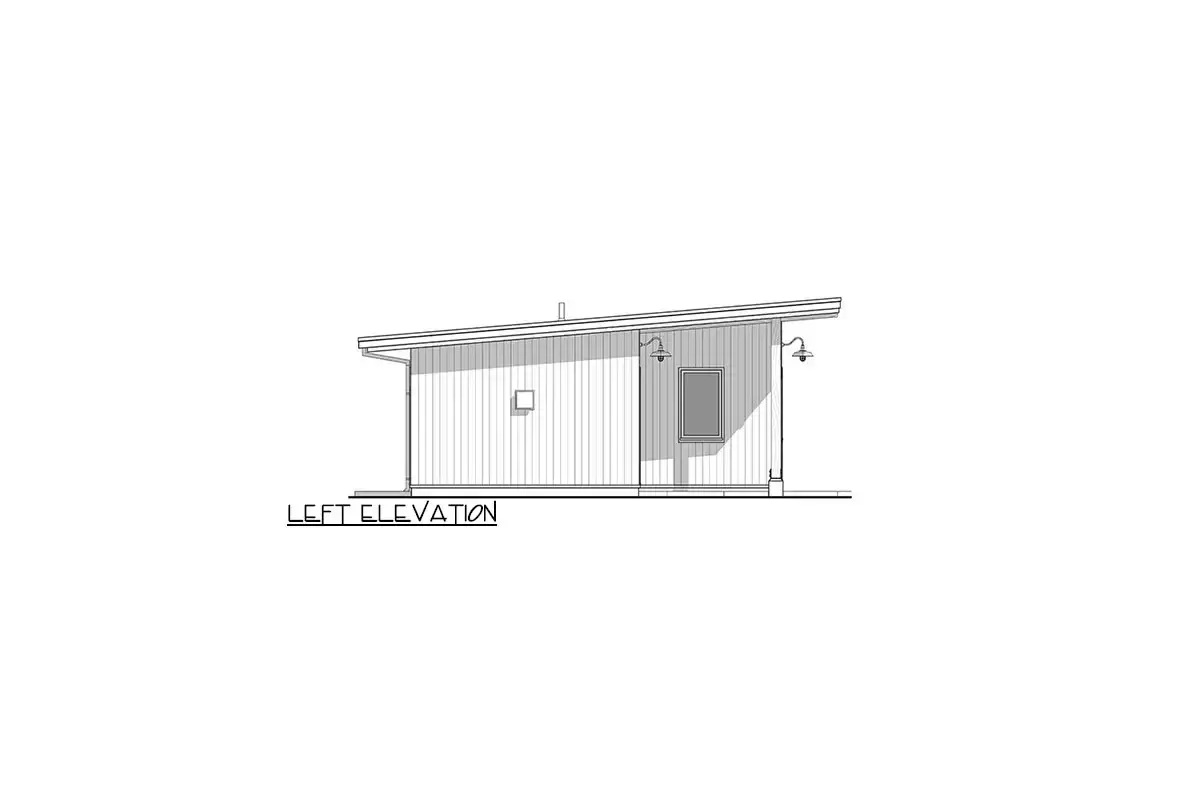
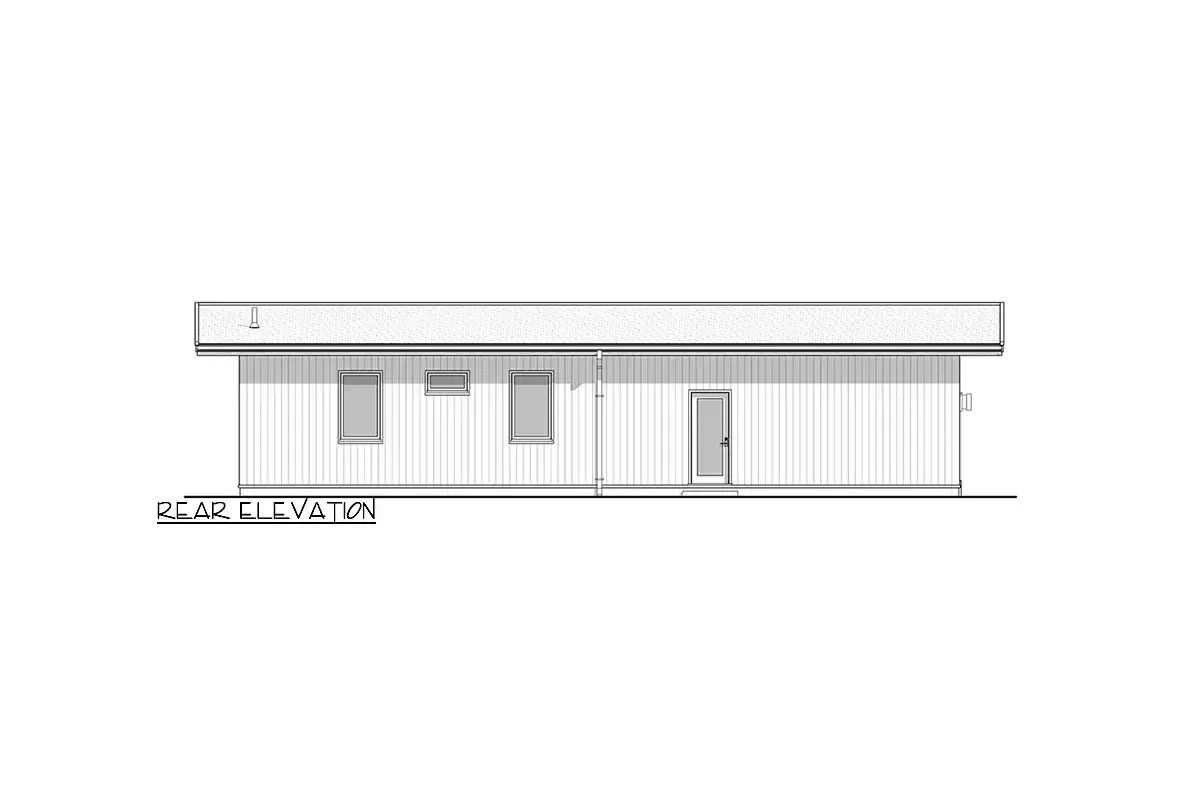
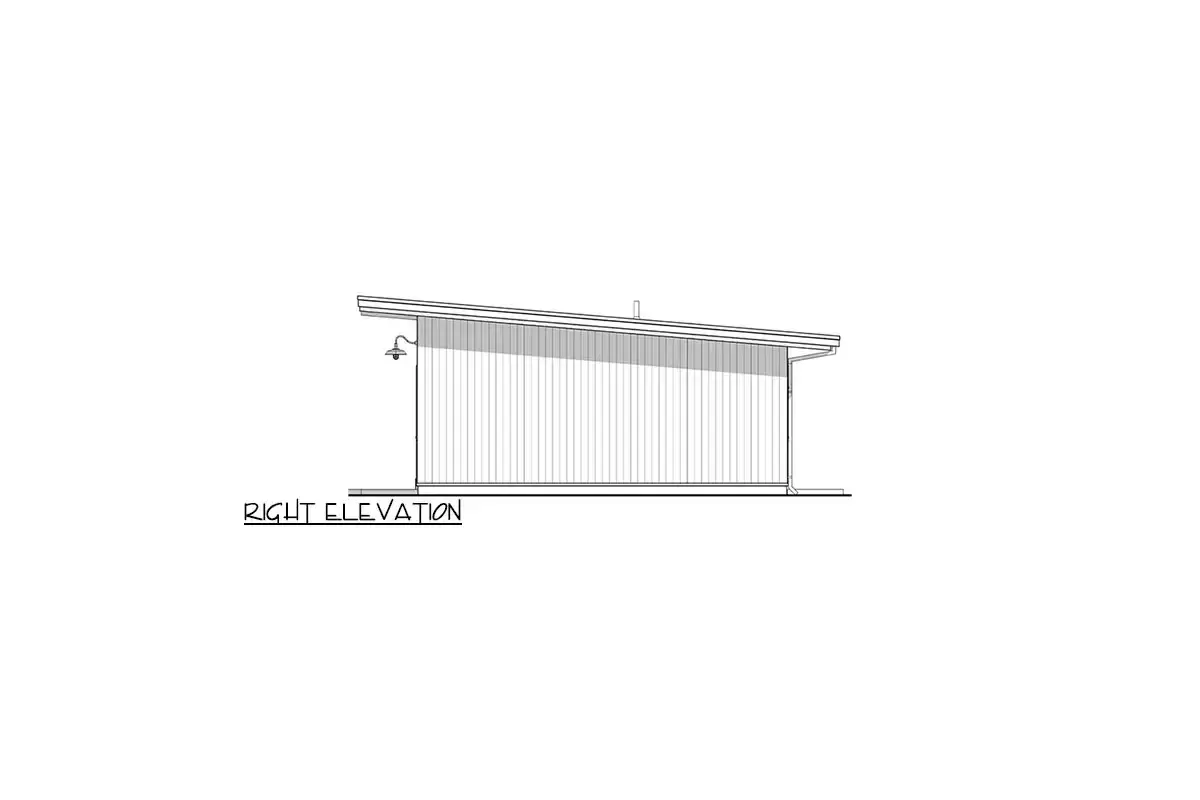
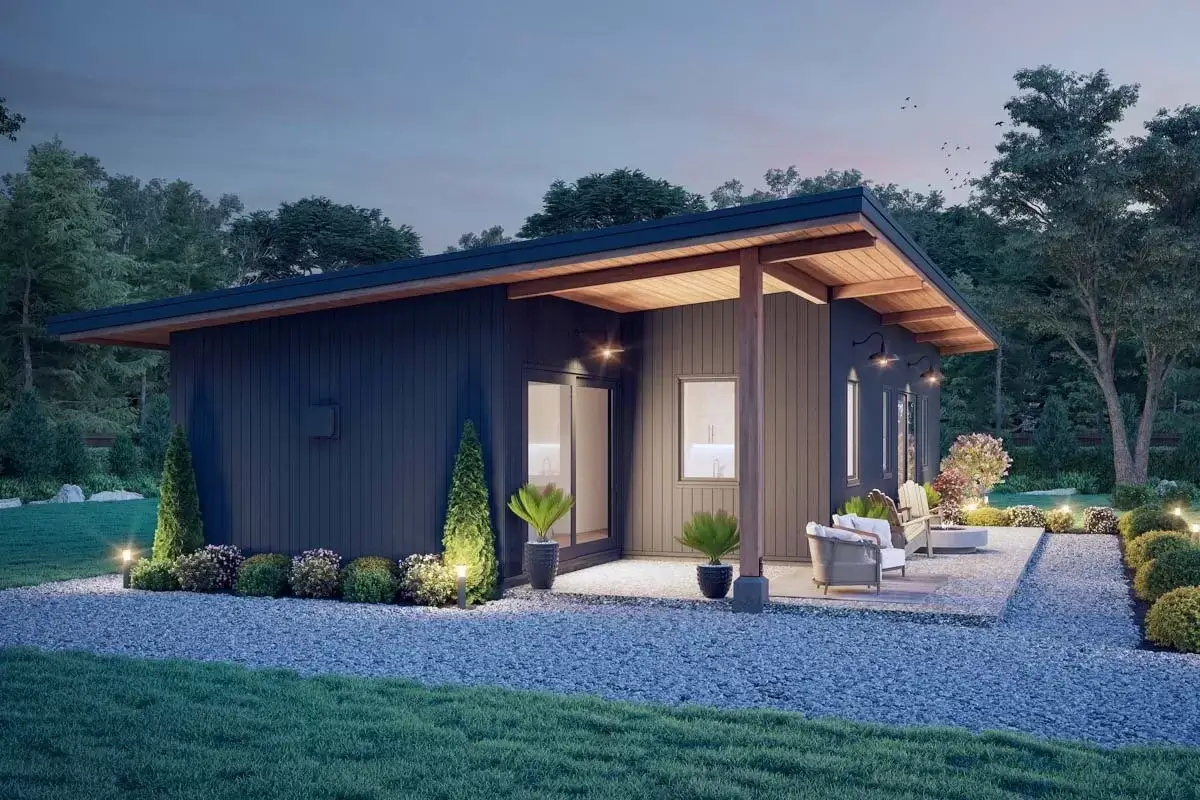
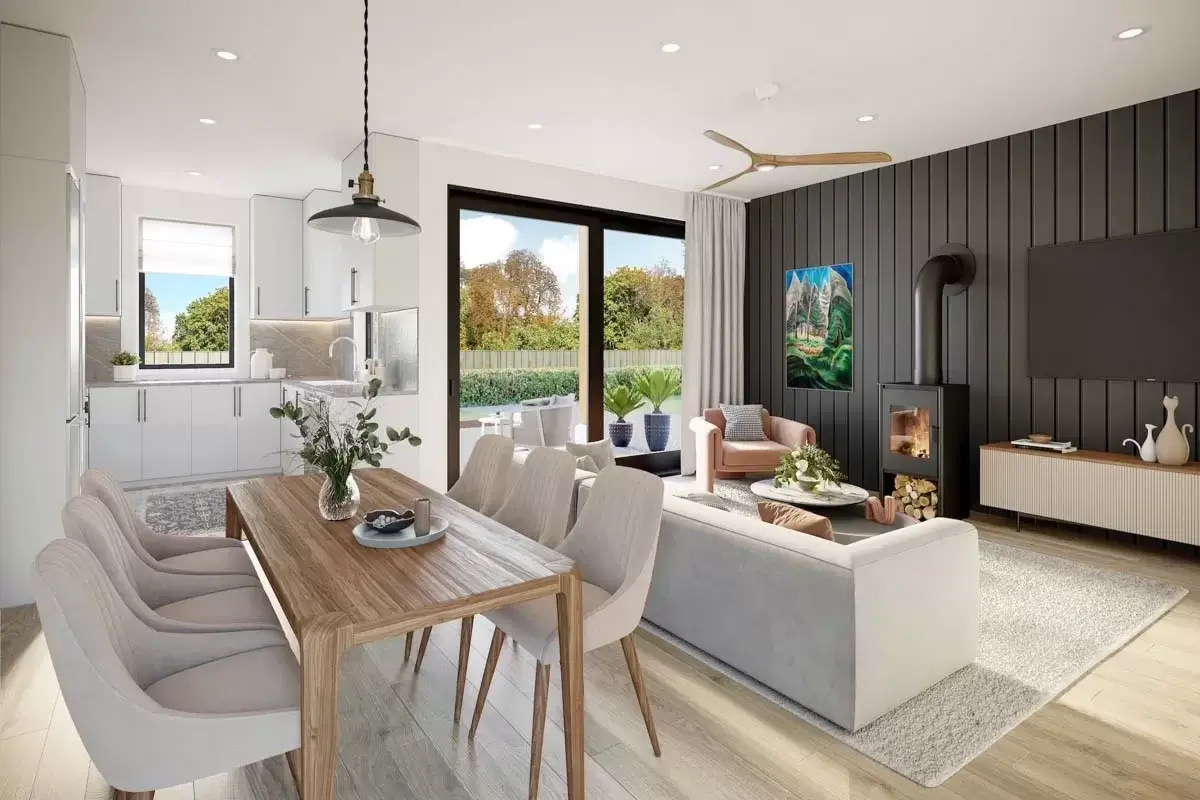
This mid-century modern house design features four bedrooms and two bathrooms, providing a total of 1232 square feet of heated living space. The front includes a spacious 320 square foot patio and a 120 square foot covered patio.
The open-concept living/dining room boasts a fireplace and seamlessly connects to the covered patio through sliding doors. Positioned in the front, a C-shaped kitchen offers a double sink with scenic views of the covered patio.
All four bedrooms are grouped together on the right side, and a conveniently located laundry area is housed in a hallway closet.
Source: Plan 677040NWL
You May Also Like
4-Bedroom Coastal Contemporary Home with Split Bedrooms - 2515 Sq Ft (Floor Plans)
Single-Story, 3-Bedroom Farmhouse-Inspired Barndominium with Wraparound Porch (Floor Plan)
Striking Two-Story Farmhouse with Study / Flex Room and Screened Porch (Floor Plans)
Double-Story, 6-Bedroom Barndominium Home With Wraparound Porch (Floor Plans)
3-Bedroom Ranch-Style Cottage Home With 3 Bathrooms & 2-Car Garage (Floor Plans)
Modern Country Farmhouse With Formal Dining Room (Floor Plan)
3-Bedroom Traditional Farmhouse with Vaulted Living Room (Floor Plan)
4-Bedroom New American House with Double-Sided Fireplace Between Master Suite and Bath (Floor Plans)
Double-Story, 4-Bedroom Adeline Craftsman-Style House (Floor Plans)
3-Bedroom French Country Cottage with Vaulted Ceiling - 1769 Sq Ft (Floor Plans)
2-Bedroom Modern Getaway Retreat - 1284 Sq Ft (Floor Plans)
Single-Story, 3-Bedroom West Haven House (Floor Plans)
Double-Story, 4-Bedroom Windward Fantastic Beach Style House (Floor Plans)
Single-Story, 4-Bedroom Open Courtyard Home With 3 Full Bathrooms (Floor Plan)
New American Ranch with Split-Bed Layout and Flex Room - 1954 Sq Ft (Floor Plans)
Cabin House with Main Floor Bedroom and Loft - 949 Sq Ft (Floor Plans)
3-Bedroom, Country Home with 10 Foot Deep Wrap Around Porch (Floor Plans)
1-Bedroom Craftsman Home with Oversized Garage and Open Layout - 916 Sq Ft (Floor Plans)
Sweet Little Farmhouse with Wood Beams (Floor Plans)
Double-Story, 3-Bedroom Modern Home with 2-Car Garage - 1593 Sq Ft (Floor Plans)
Single-Story, 1-Bedroom Deluxe Poolhouse with Game Room and Sleeping Quarters (Floor Plans)
4-Bedroom Narrow Traditional House with Flex Room - 2194 Sq Ft (Floor Plans)
Single-Story, 4-Bedroom Modern Prairie-Style House Under 3,000 Square Feet (Floor Plan)
Double-Story, 4-Bedroom Meadow Ridge House (Floor Plan)
3-Bedroom Exclusive Mountain Beauty (Floor Plans)
3-Bedroom Modern Farmhouse with Formal Dining Room - 1512 Sq Ft (Floor Plans)
Exclusive Tuscan Home with Open Concept Living (Floor Plans)
Single-Story, 3-Bedroom The Marley Craftsman Home With 2 Bathrooms (Floor Plans)
4-Bedroom The Ridley: Contemporary Ranch Home (Floor Plans)
Double-Story, 4-Bedroom 3531 Square Foot Contemporary House with Upstairs Game Room (Floor Plans)
Double-Story, 2-Bedroom Barndominium with Drive-thru Garage (Floor Plan)
2-Bedroom Contemporary Cabin House (Floor Plans)
Single-Story, 4-Bedroom Impressive 4,800 Square Foot Prairie Style Home with Porte Cochere (Floor Pl...
Single-Story, 3-Bedroom Country House with Home Office (Floor Plans)
Double-Story, 2-Bedroom West Wood House (Floor Plans)
Double-Story, 4-Bedroom Modern Farmhouse (Floor Plans)
