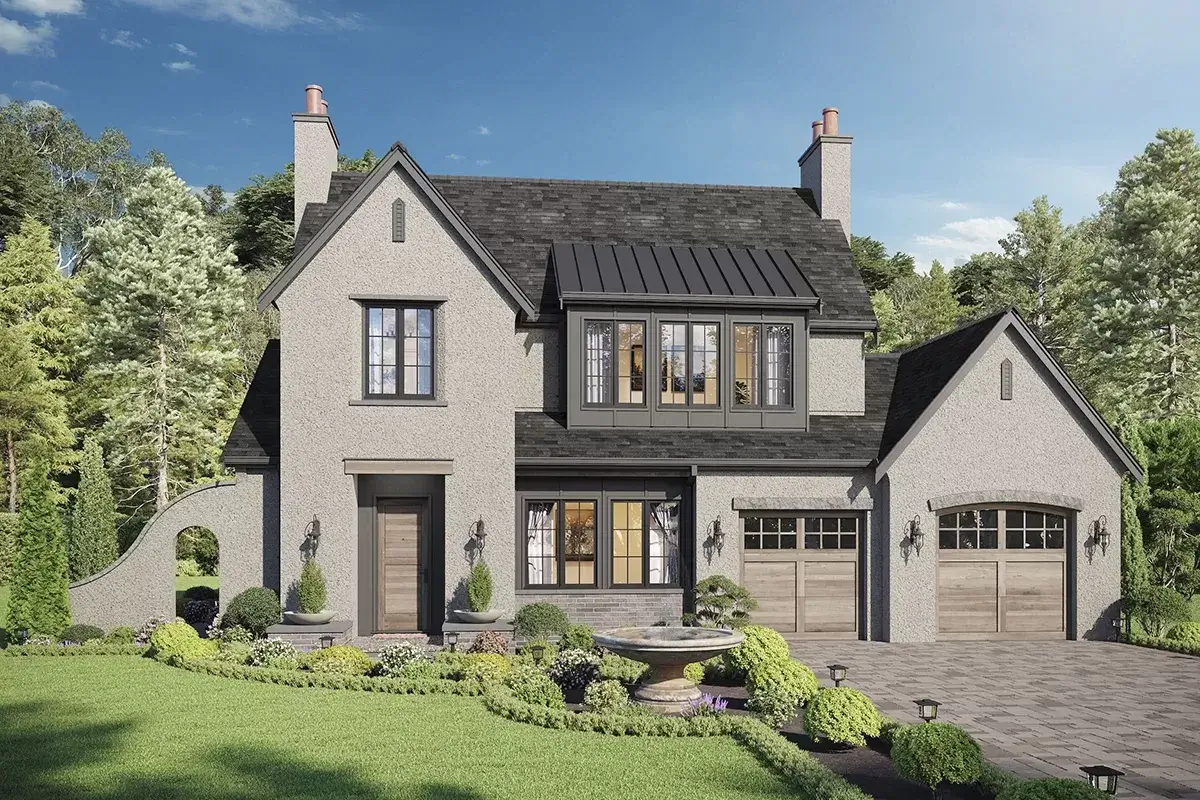
Specifications
- Area: 2,525 sq. ft.
- Bedrooms: 3-4
- Bathrooms: 2.5 – 3.5
- Stories: 2
- Garages: 2
Welcome to the gallery of photos for Contemporary English Cottage-Style House with Upstairs Nursery. The floor plans are shown below:
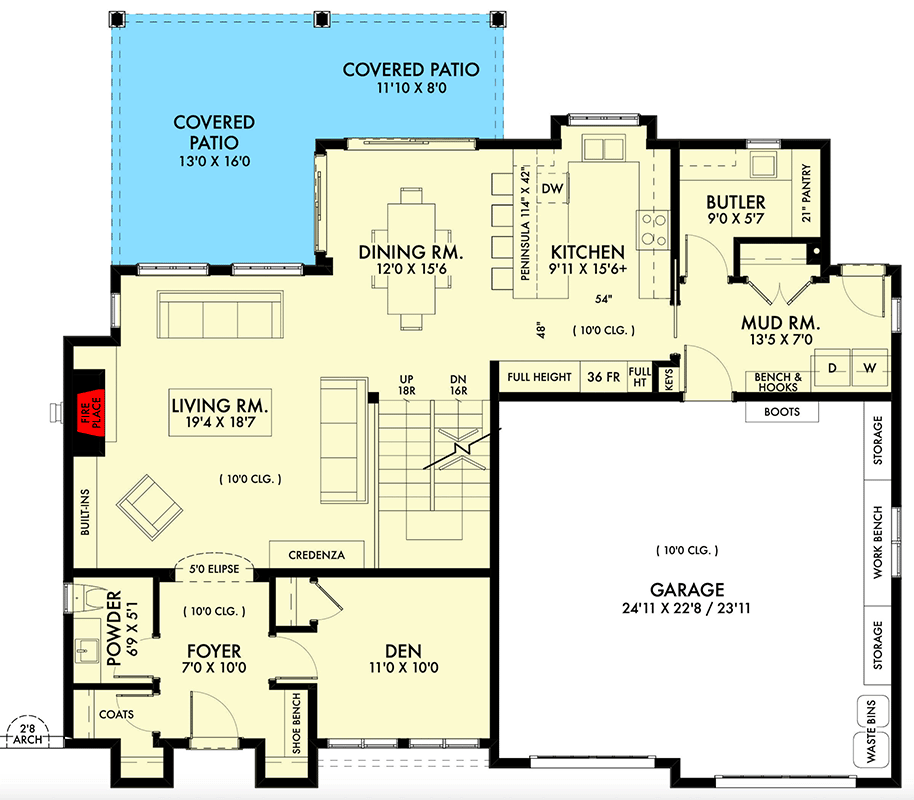
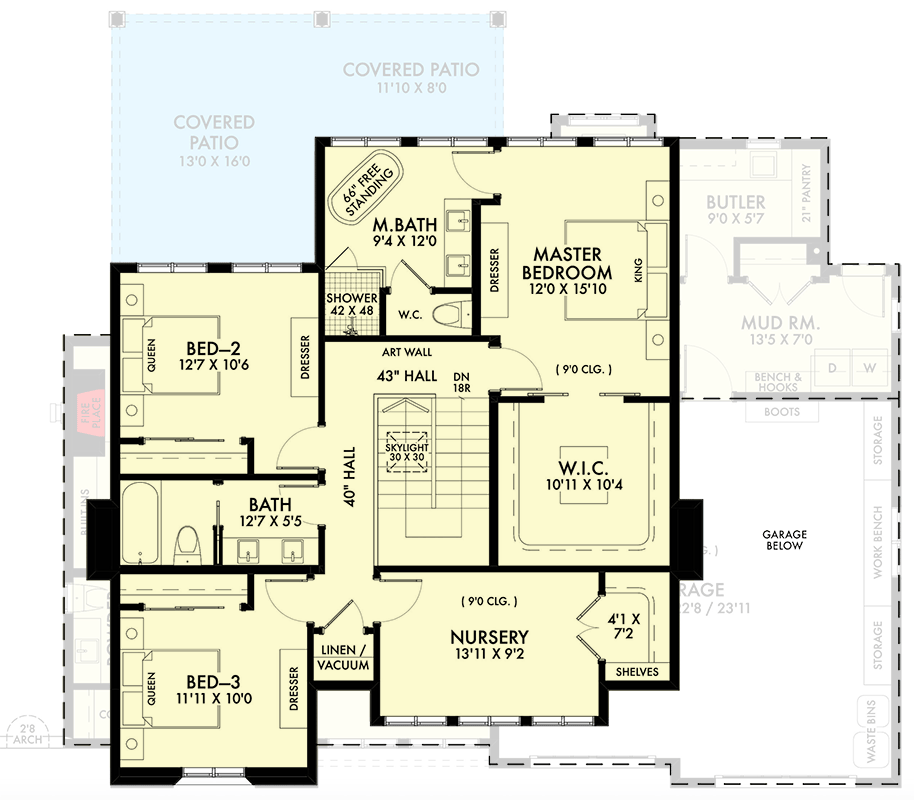
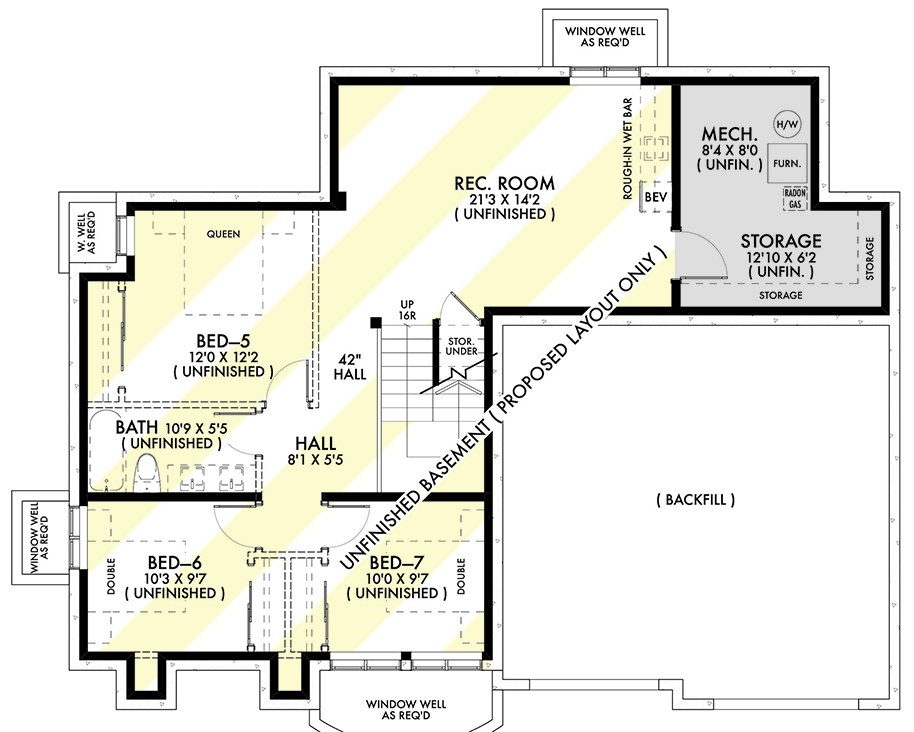

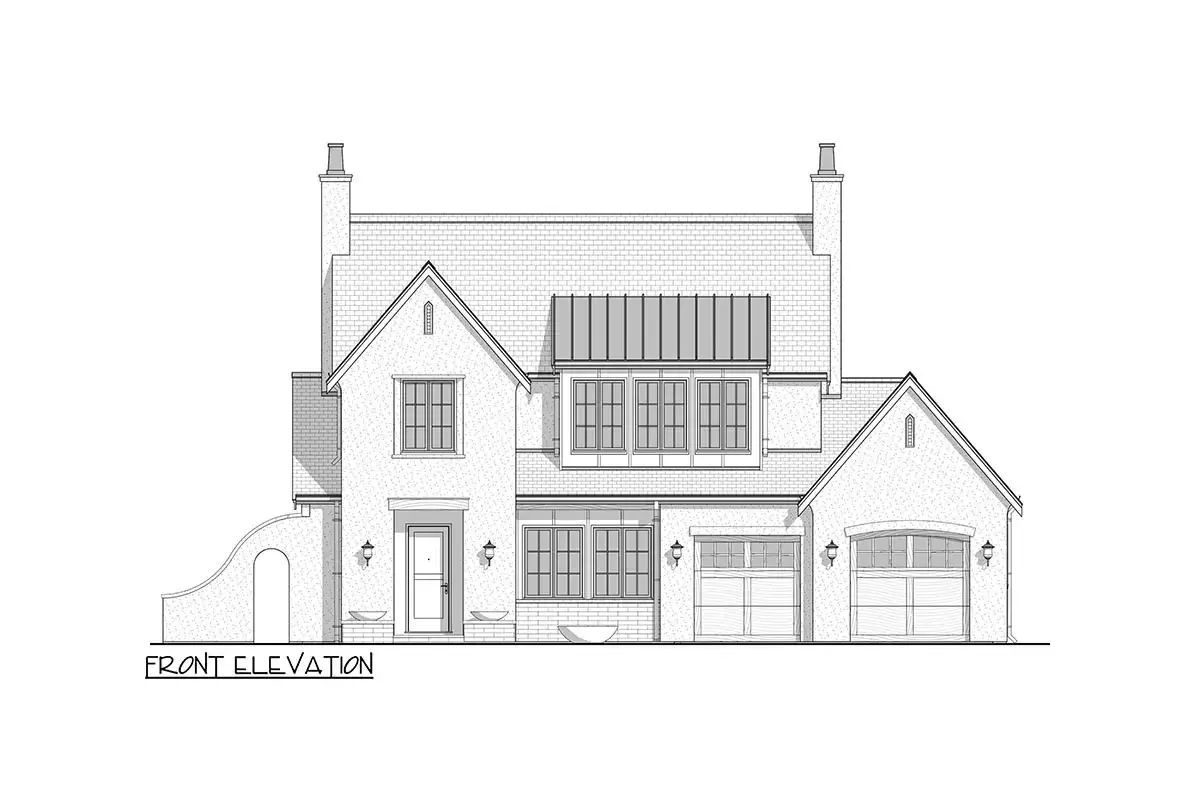
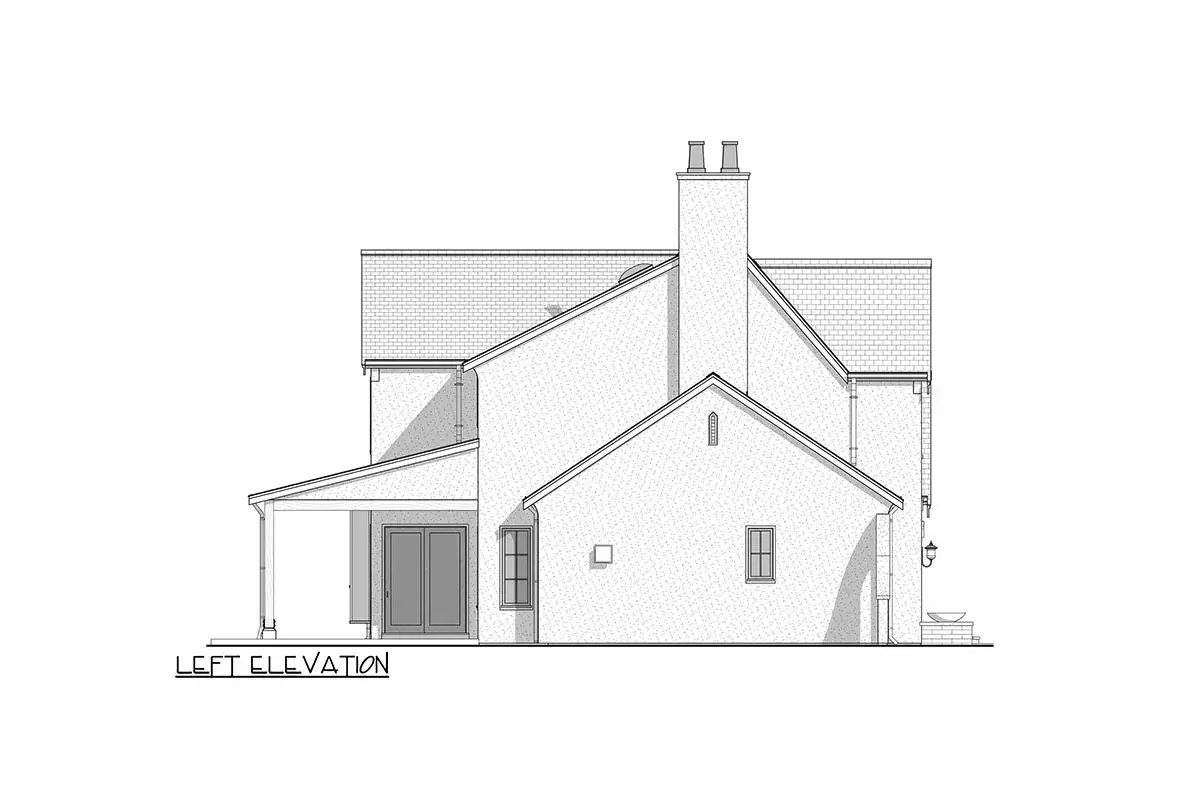
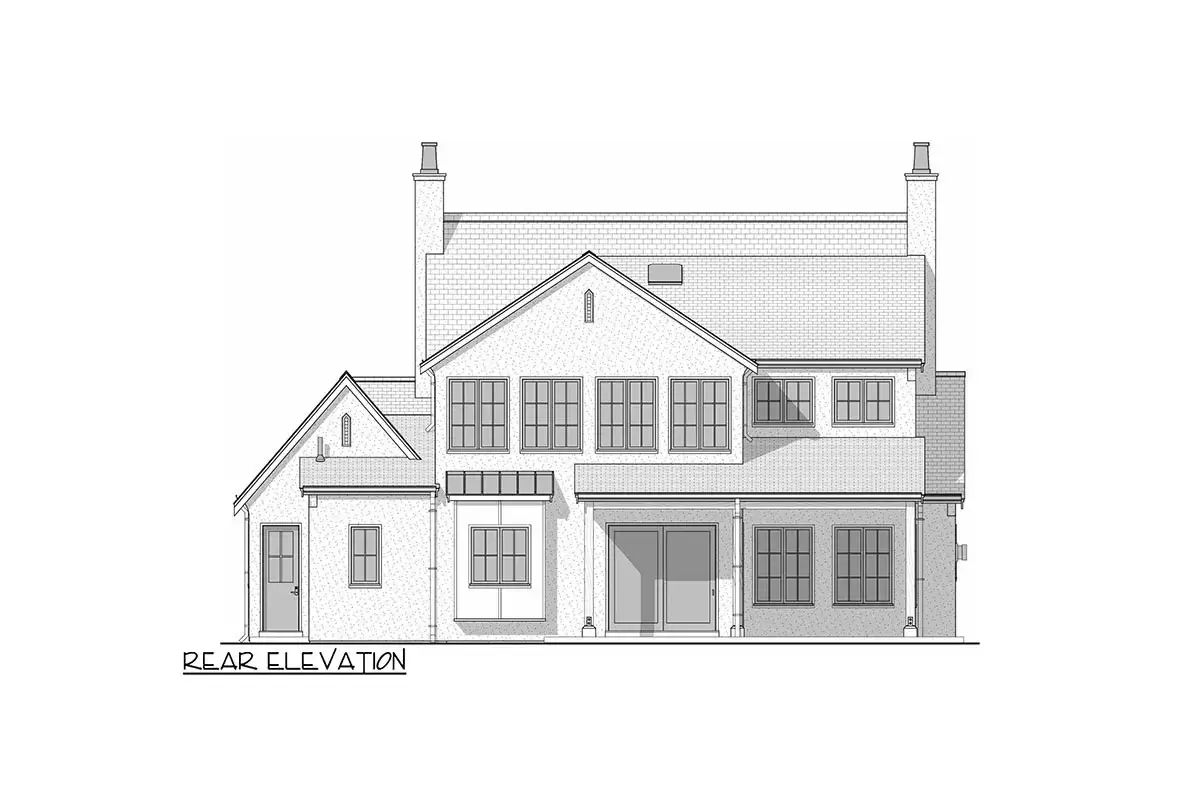
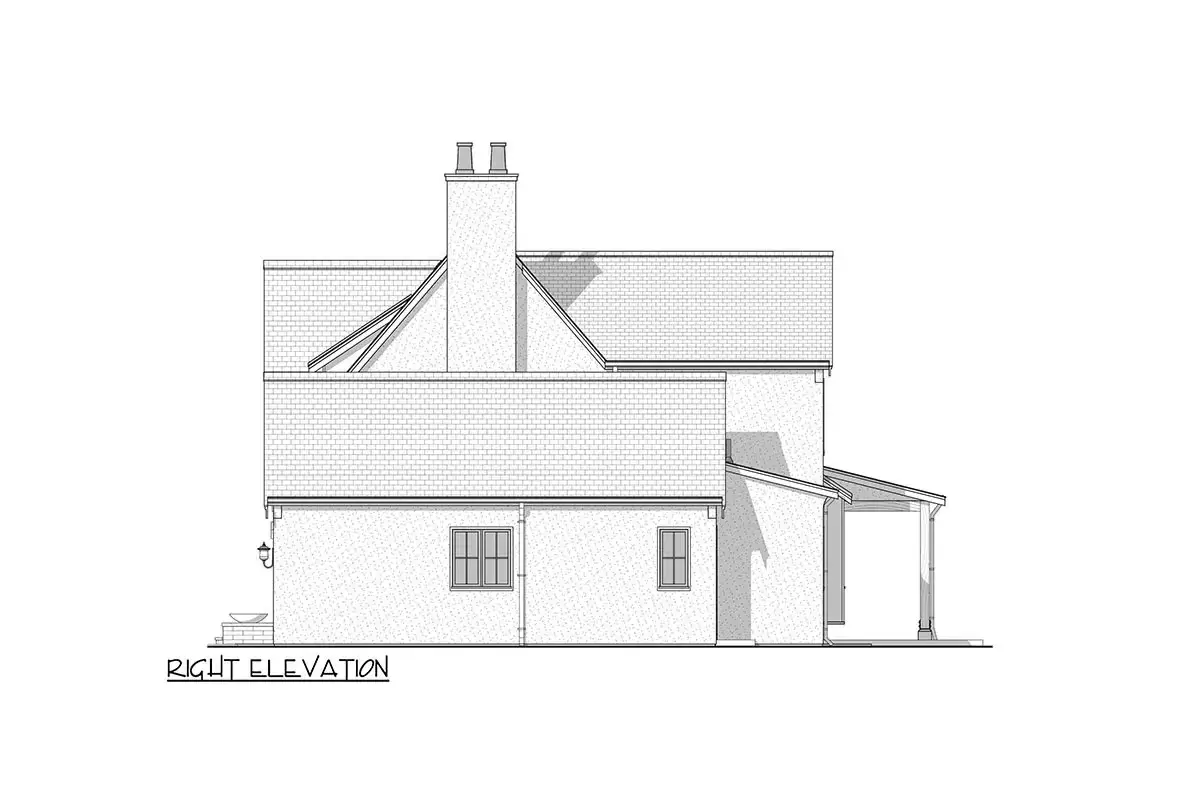
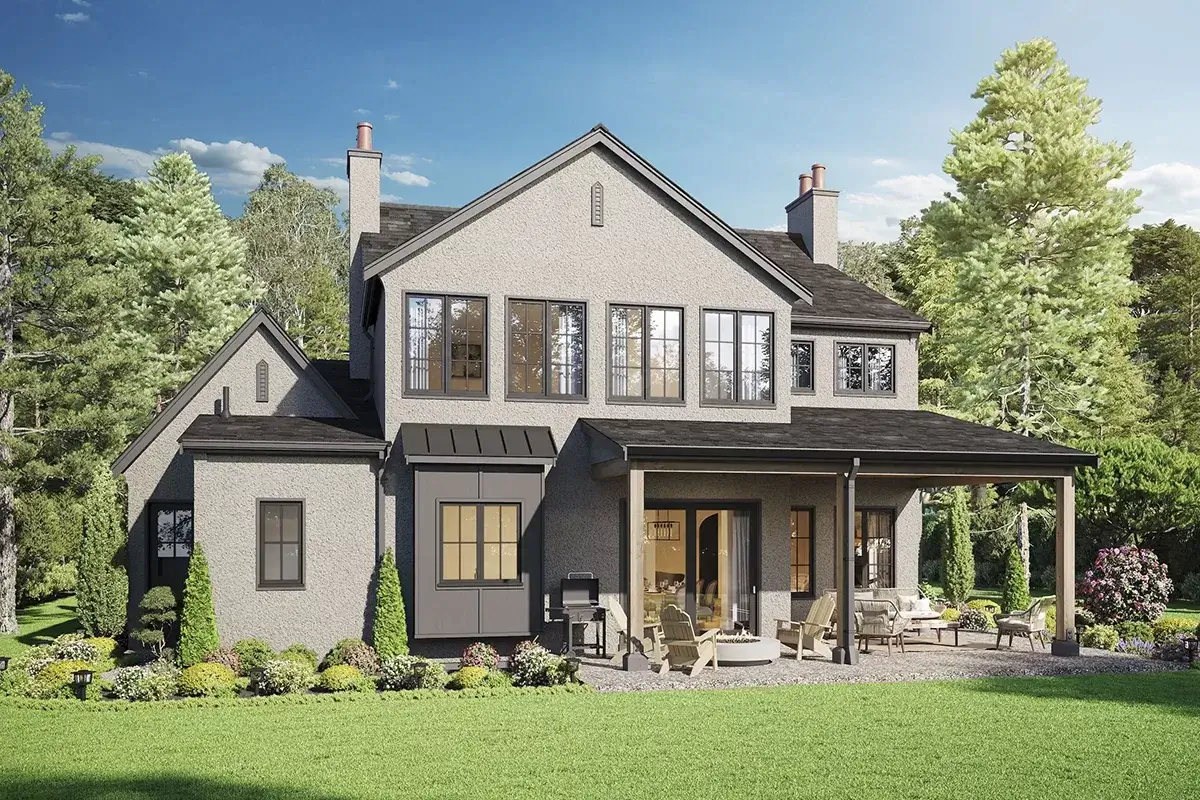
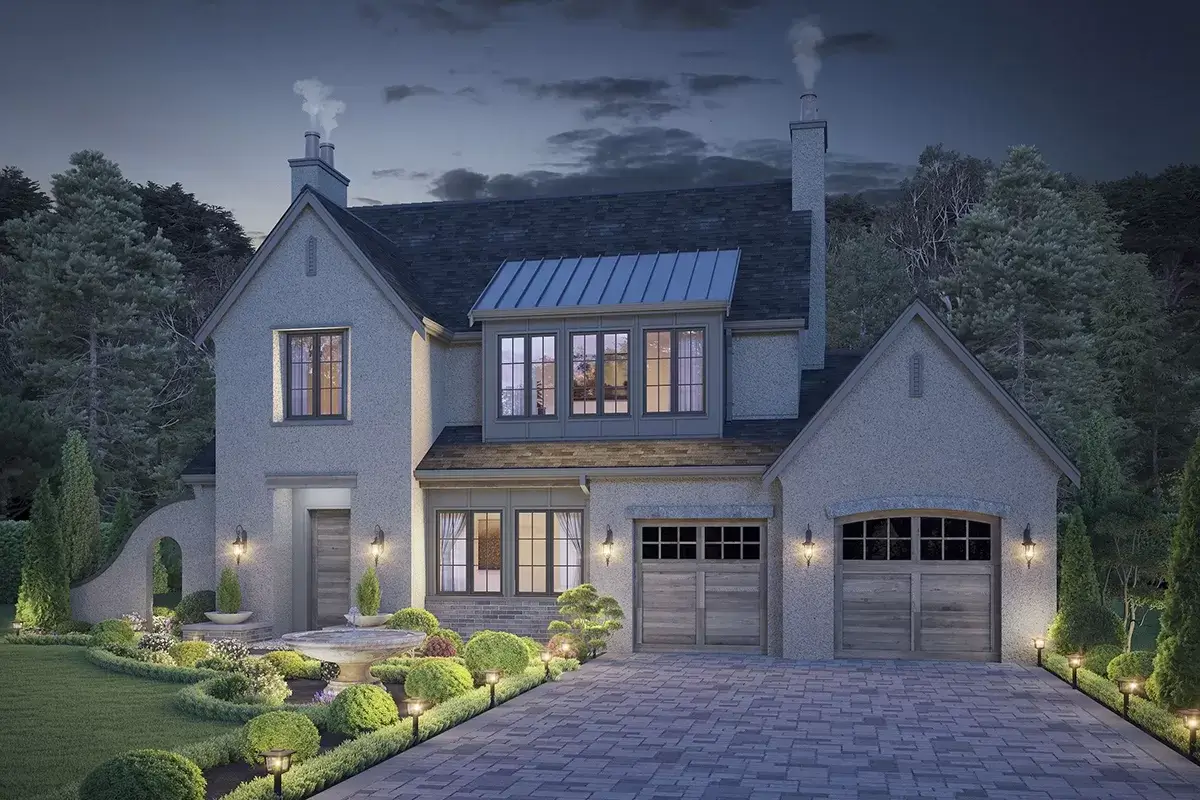
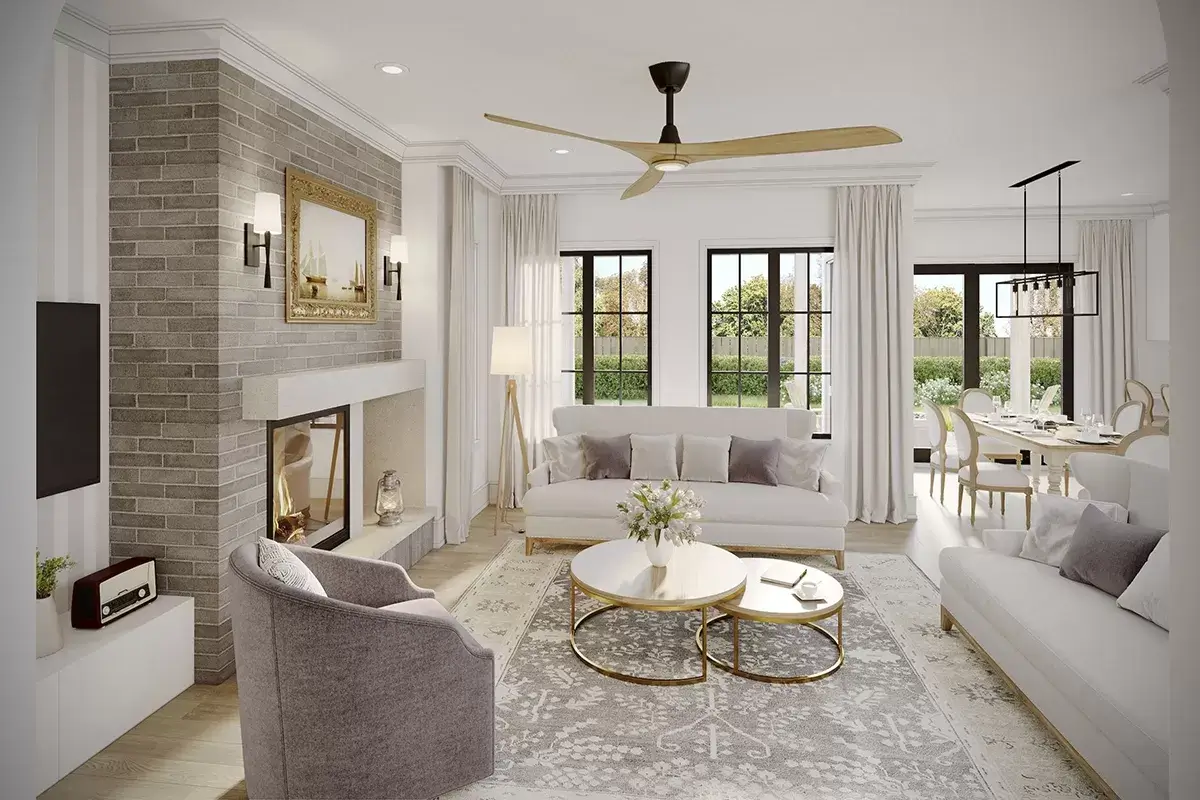
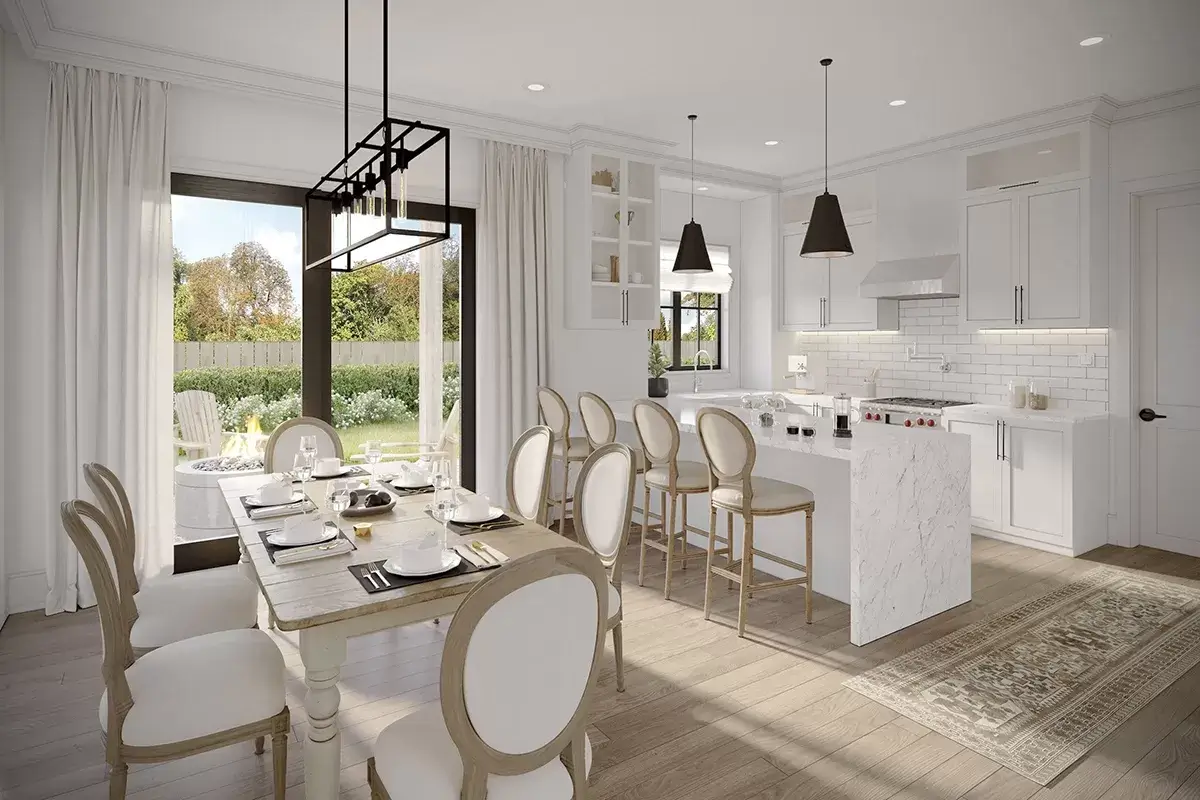
Source: Plan 677042NWL
You May Also Like
Single-Story, 4-Bedroom Luxury Ranch Home Plan: The Austin (Floor Plan)
Single-Story, 4-Bedroom Country House With 2 Full Bathrooms & 2-Car Garage (Floor Plan)
Single-Story, 4-Bedroom Open Courtyard Home With 3 Full Bathrooms (Floor Plan)
Single-Story, 3-Bedroom Angled Ranch House with Home Office (Floor Plans)
2-Bedroom Modern Farmhouse Cottage with Rear Screened-In Porch - 1152 Sq Ft (Floor Plans)
Double-Story, 3-Bedroom Beautiful Contemporary Style House (Floor Plans)
3-Bedroom Contemporary House with Loft and Spacious Garage (Floor Plans)
Double-Story, 4-Bedroom Tradition At Its Best (Floor Plans)
3-Bedroom Traditional House with 2-Car Garage (Floor Plans)
Escape with Spacious Window Seat (Floor Plans)
Southern-Style Craftsman House with Outdoor Fireplace - 2578 Sq Ft (Floor Plans)
Single-Story, 3-Bedroom The Padgett: Cottage home with a narrow footprint and a front-entry garage (...
Modern Farmhouse with a Game Room and a Bonus Room (Floor Plans)
Single-Story, 3-Bedroom Lakeview Modern Farmhouse (Floor Plans)
Chandler's Lake Beautiful Craftsman Style House (Floor Plans)
Mountain Carriage House with 6-Car Garage Bay - 1681 Sq Ft (Floor Plans)
4-Bedroom Modern Farmhouse with Great Views To The Back (Floor Plans)
3-Bedroom Sunny Acres House (Floor Plans)
Two-Story Duplex House with Symmetrical Units - 1045 Sq Ft Per Unit (Floor Plans)
4-Bedroom Mountain Retreat with Game Room and Home Office (Floor Plans)
Exclusive Craftsman House With Amazing Great Room (Floor Plan)
5-Bedroom MacGregor Lane Traditional-Style House (Floor Plans)
4-Bedroom The Amelia: Narrow Charmer with Rear Entry Garage (Floor Plans)
Single-Story, 3-Bedroom Expandable Modern Ranch House Under 2,300 Square Feet (Floor Plans)
3-Bedroom Tiger Creek D (Floor Plans)
4-Bedroom The Hardesty: Rambling Ranch (Floor Plans)
Farmhouse with Open Loft and Pocket Office - 3039 Sq Ft (Floor Plans)
Double-Story, 2-Bedroom Popular Compact Design (Floor Plans)
Single-Story, 4-Bedroom Chebeague Contemporary Ranch-Style Home (Floor Plans)
Single-Story, 2-Bedroom Barndominium-Style House with an Oversized Garage (Floor Plans)
Double-Story, 4-Bedroom Cedar Bluff House (Floor Plans)
Pinecone Trail Farmhouse-Style House (Floor Plans)
Double-Story, 4-Bedroom Mountain Contemporary Home with Dramatic Open Floor and Two Master Suites (F...
1-Bedroom Studio Guest Cottage (Floor Plans)
Luxury Southern Ranch with Plenty of Outdoor Living (Floor Plans)
Single-Story, 3-Bedroom Country Home with Walk-in Kitchen Pantry (Floor Plans)
