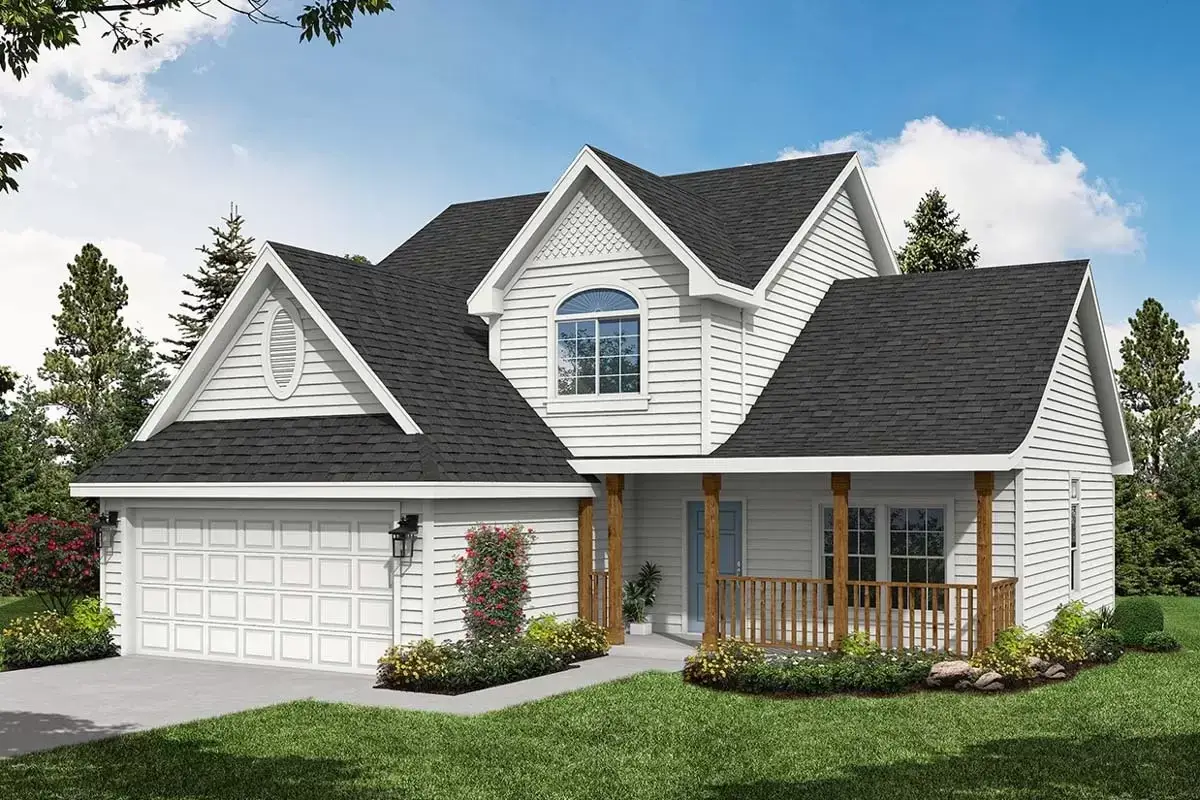
Specifications
- Area: 1,763 sq. ft.
- Bedrooms: 3
- Bathrooms: 2.5
- Stories: 2
- Garages: 2
Welcome to the gallery of photos for Farmhouse-Inspired House with Closed Floor. The floor plans are shown below:
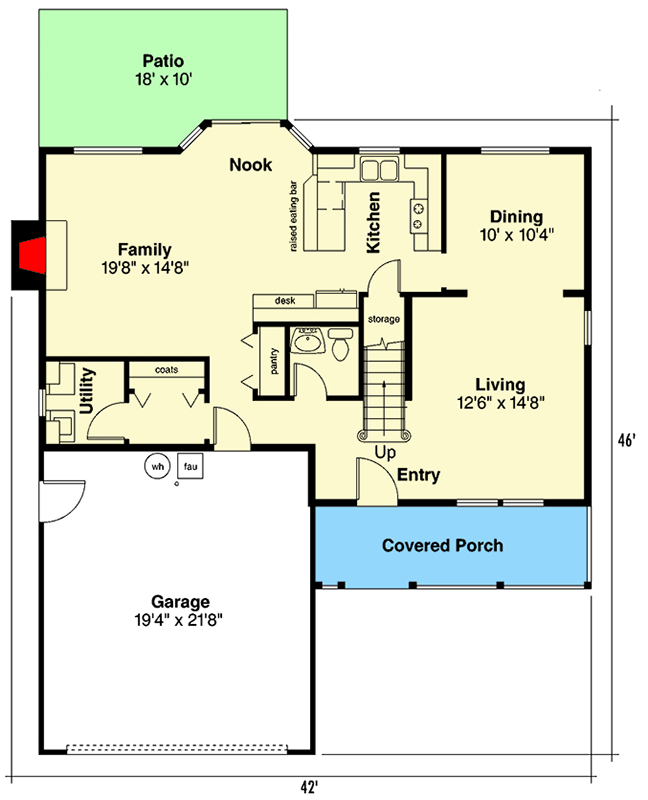
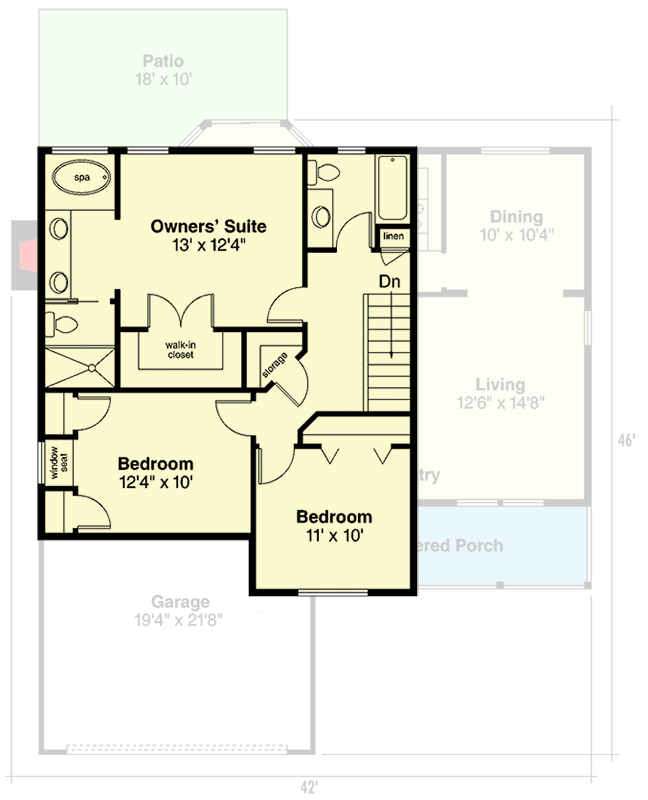

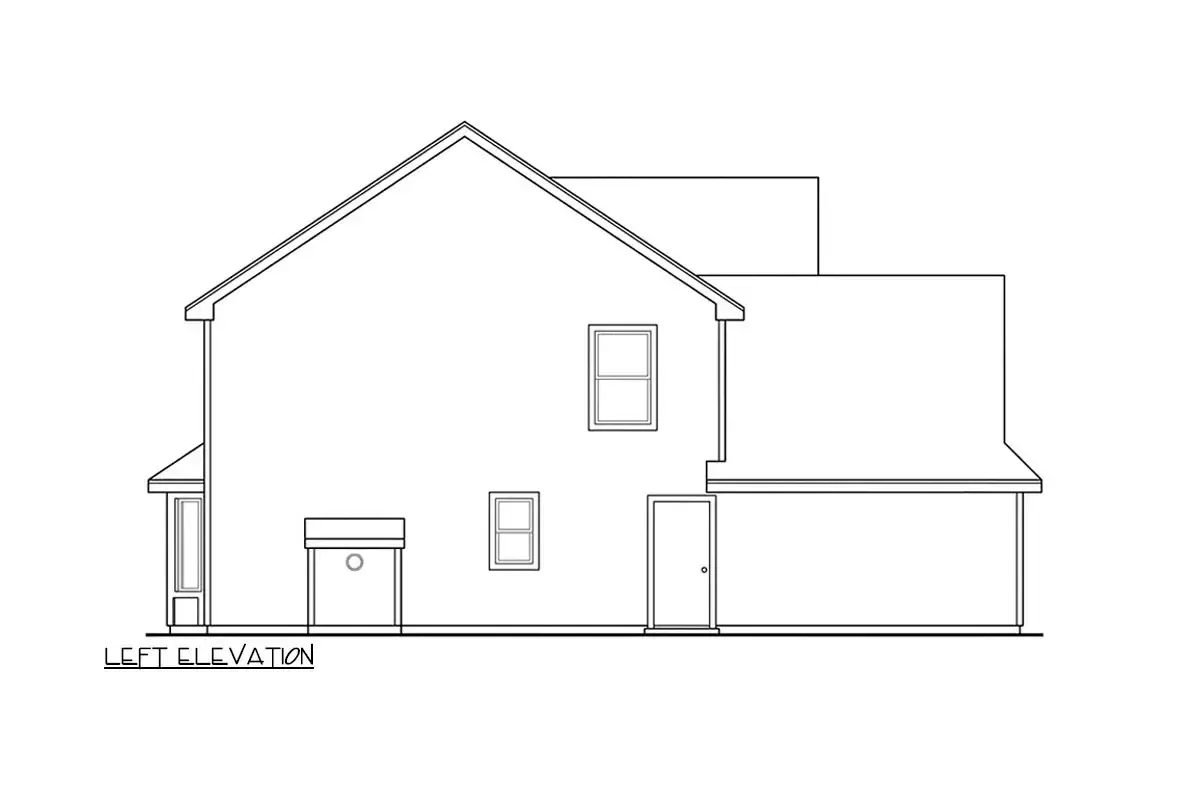
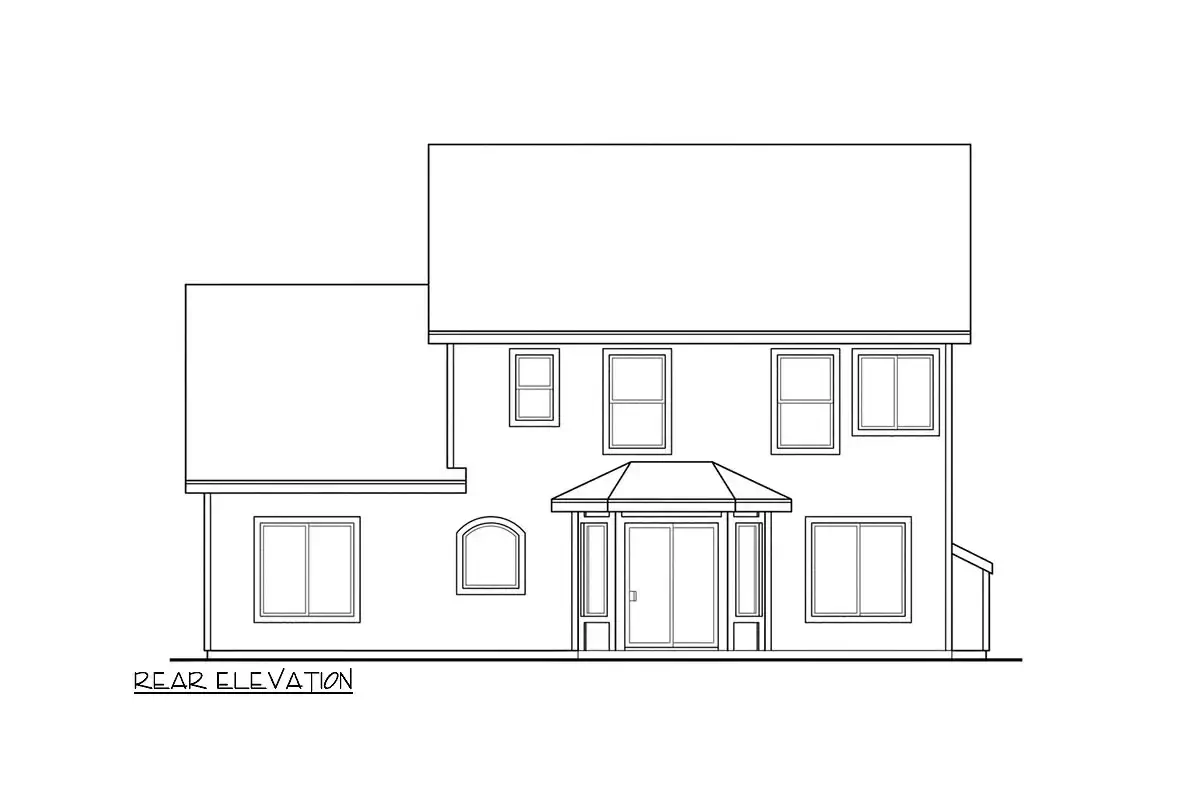
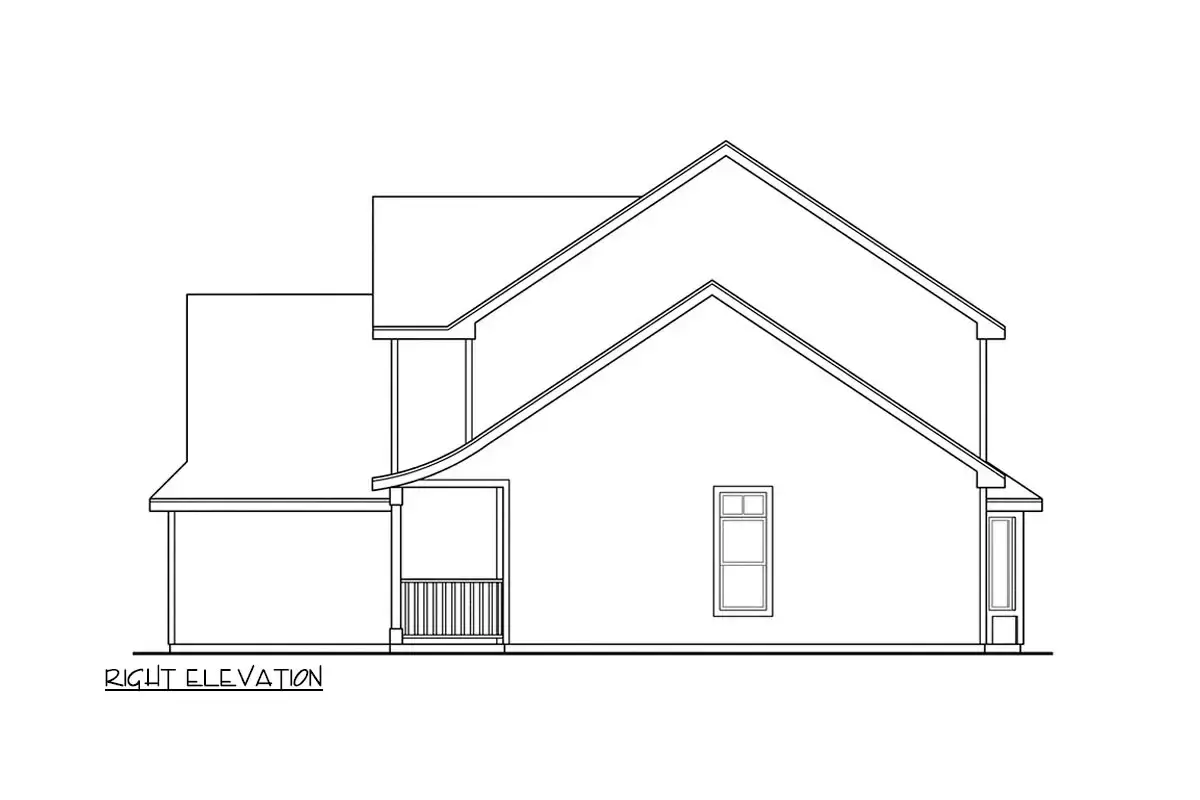
This two-story farmhouse-inspired residence features three bedrooms, two and a half bathrooms, and a total of 1763 square feet of heated living space.
The traditional closed floor plan includes a formal dining room with a cased opening connecting it to the living room, a compact kitchen with a breakfast nook, and a family room with a fireplace.
The upper floor is dedicated to bedrooms, with the master bedroom situated at the back and equipped with a private bathroom, soaking tub, dual vanities, and a walk-in closet.
At Architectural Designs, our primary aim is to streamline the process of discovering and purchasing house plans for those interested in building new homes, whether single-family or multi-family, as well as garages, pool houses, sheds, and backyard offices.
We continually update and expand our design portfolio by collaborating with numerous residential building designers and architects. This ensures that we provide you with the most diverse and exceptional house plans available in the market.
Source: Plan 72405DA
