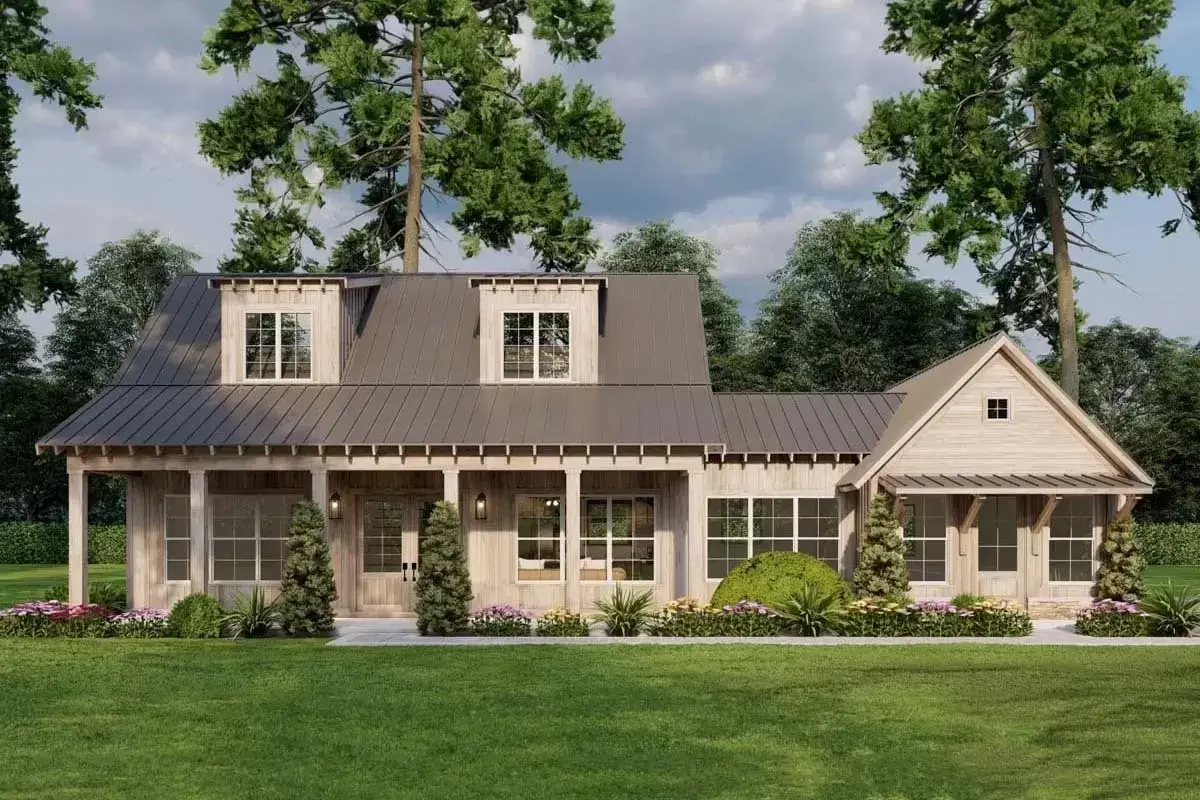
Specifications
- Area: 1,760 sq. ft.
- Bedrooms: 3
- Bathrooms: 3.5
- Stories: 2
- Garages: 0
Welcome to the gallery of photos for Rustic House with Sun Room and Upstairs Bunk Room. The floor plans are shown below:
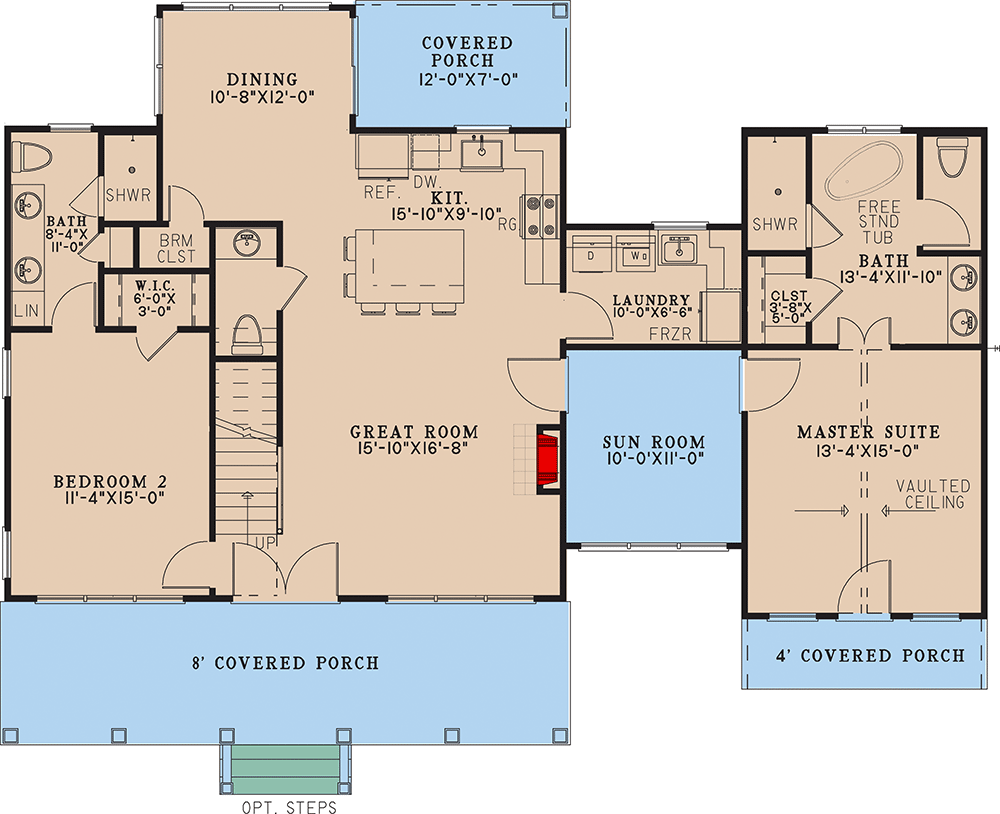
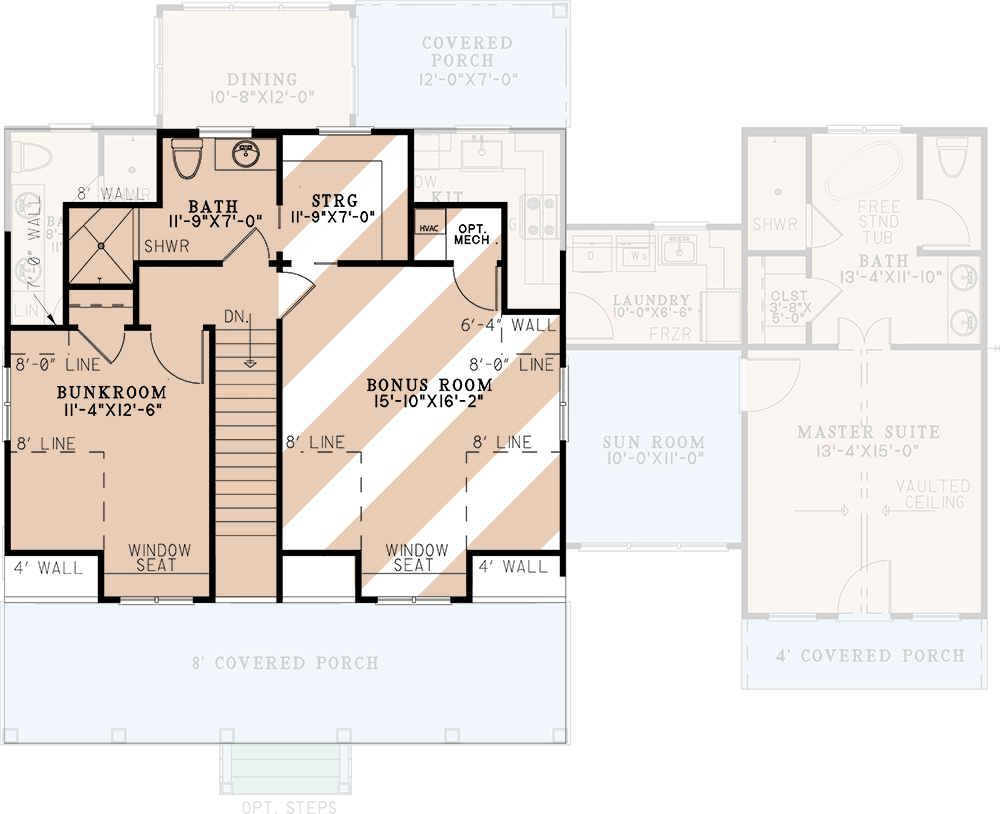

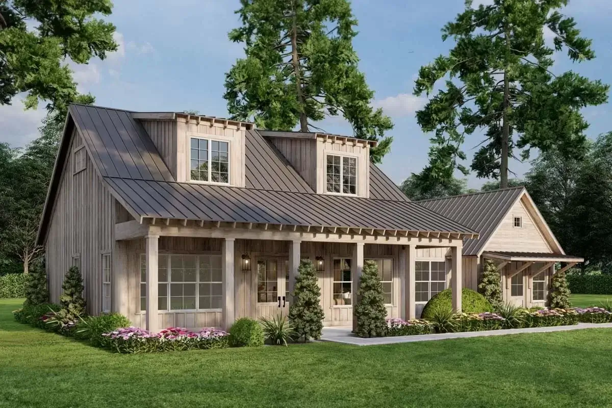
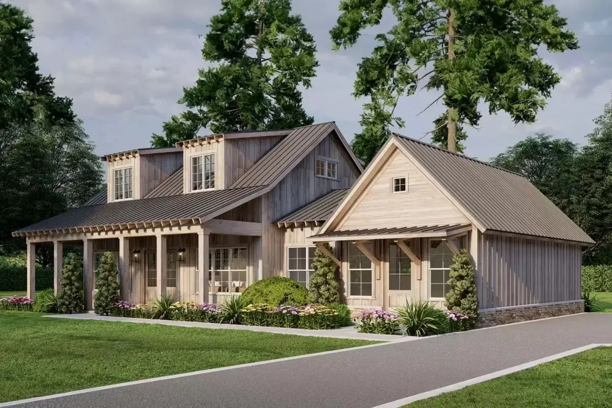
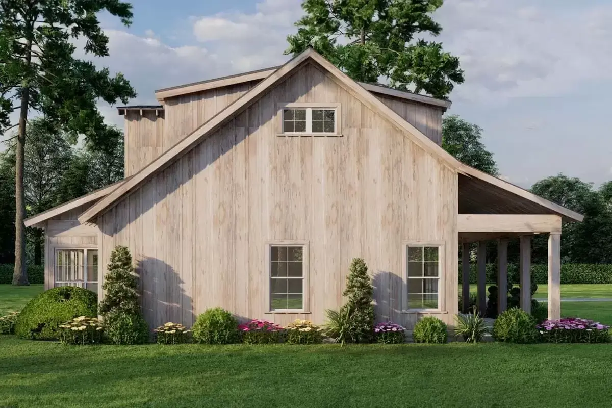
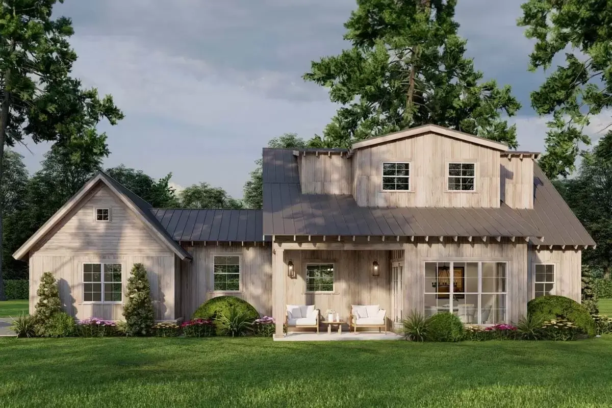
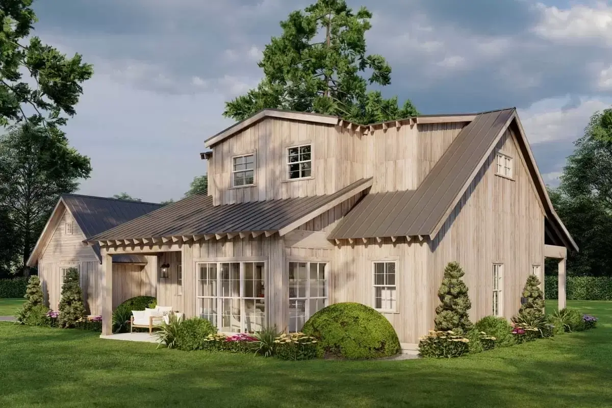
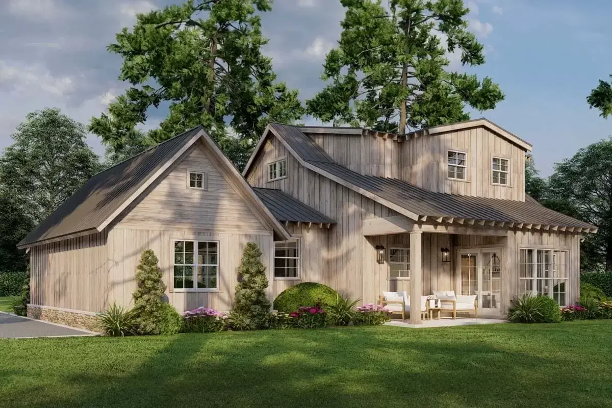
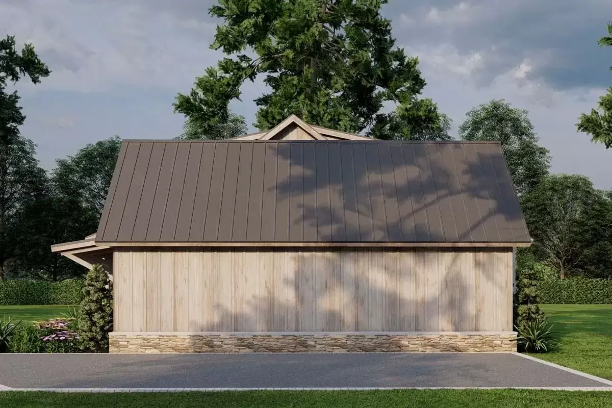
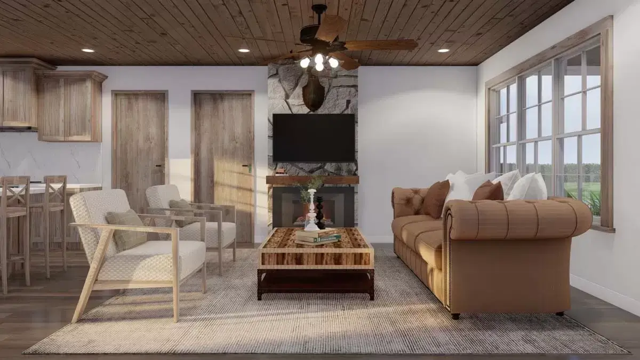
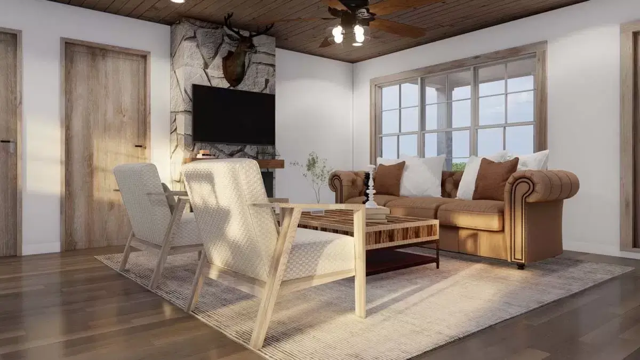
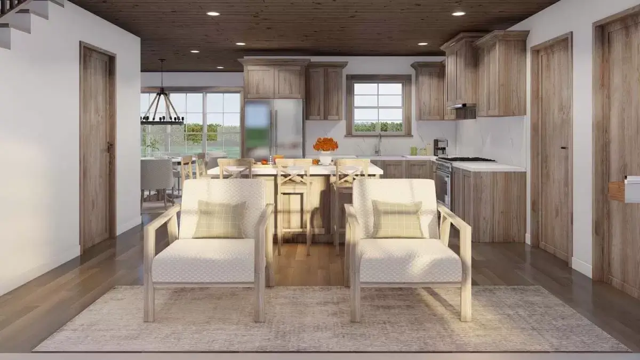
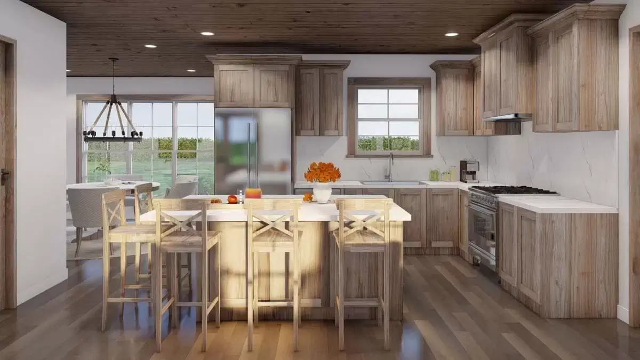
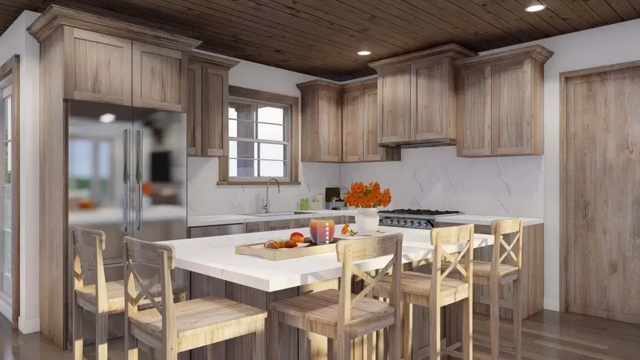
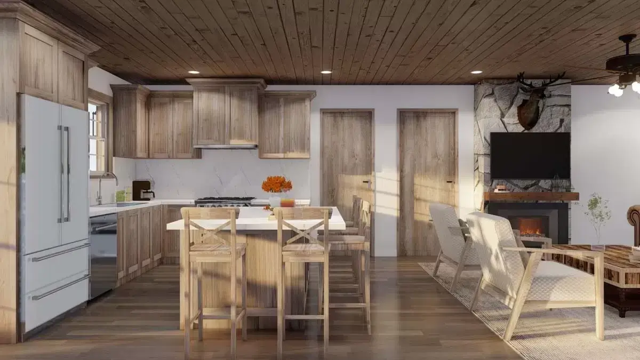
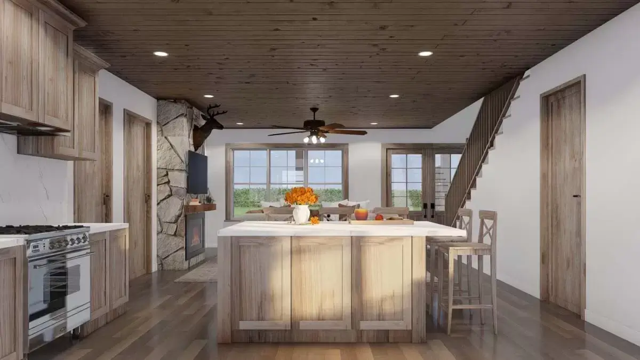
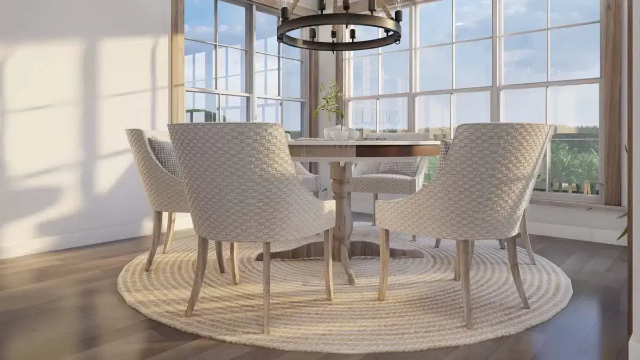
This rustic 3-bedroom house design features exposed rafter tails on the front porch and shed dormers, providing 1,760 square feet of heated living space.
Step inside to encounter a spacious open floor plan that encompasses the great room with a fireplace, a well-equipped kitchen with a cook pantry, freezer, and sink, and a dining area.
Enjoy meals in the dining area and extend your evenings to the covered rear porch for stargazing.
On the left side of the house, you’ll find a convenient half bath, a staircase, and Bedroom 2 with its private bathroom. On the right side, a sunroom is accessible from the great room, leading to the vaulted master suite with a private covered porch.
The master suite boasts a spacious bathroom with a freestanding tub, a closet, double sinks, and a walk-in shower.
Ascend the staircase to the upper level, where you’ll discover a bunkroom for the kids, a large bathroom, and a future unfinished bonus space.
Source: Plan 70872MK
