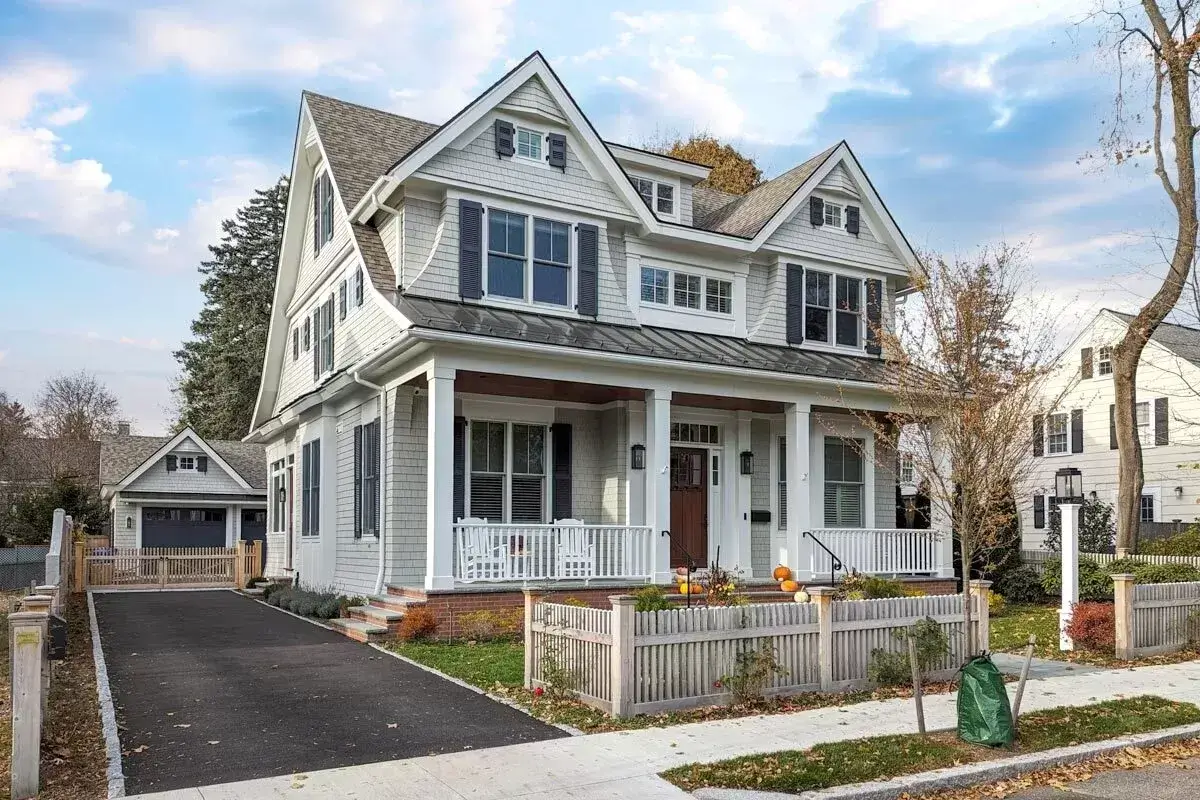
Specifications
- Area: 2,799 sq. ft.
- Bedrooms: 5-6
- Bathrooms: 3.5 – 4.5
- Stories: 3
- Garages: 0
Welcome to the gallery of photos for Modern Colonial House with 3rd Floor Flex Room. The floor plans are shown below:
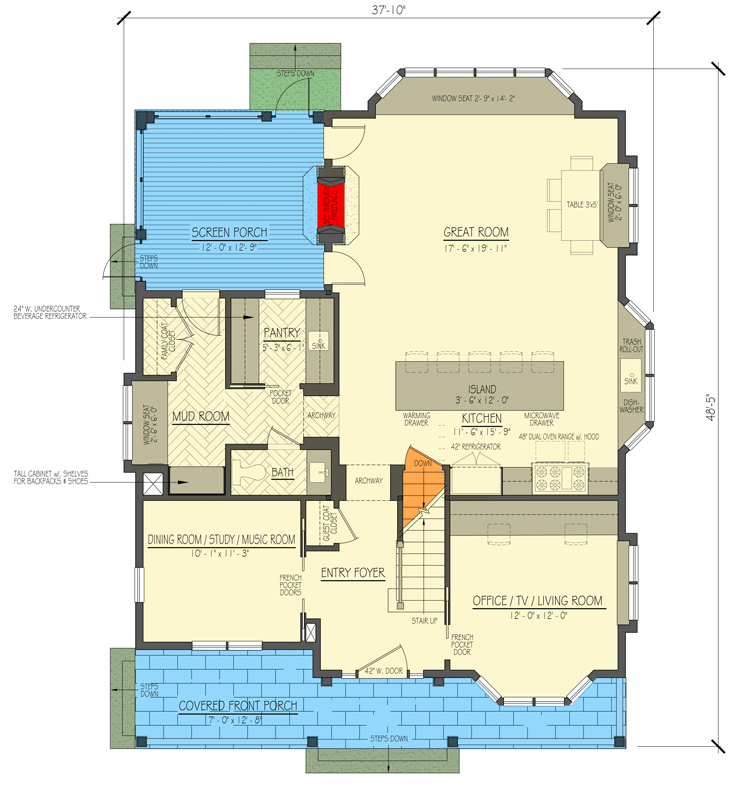
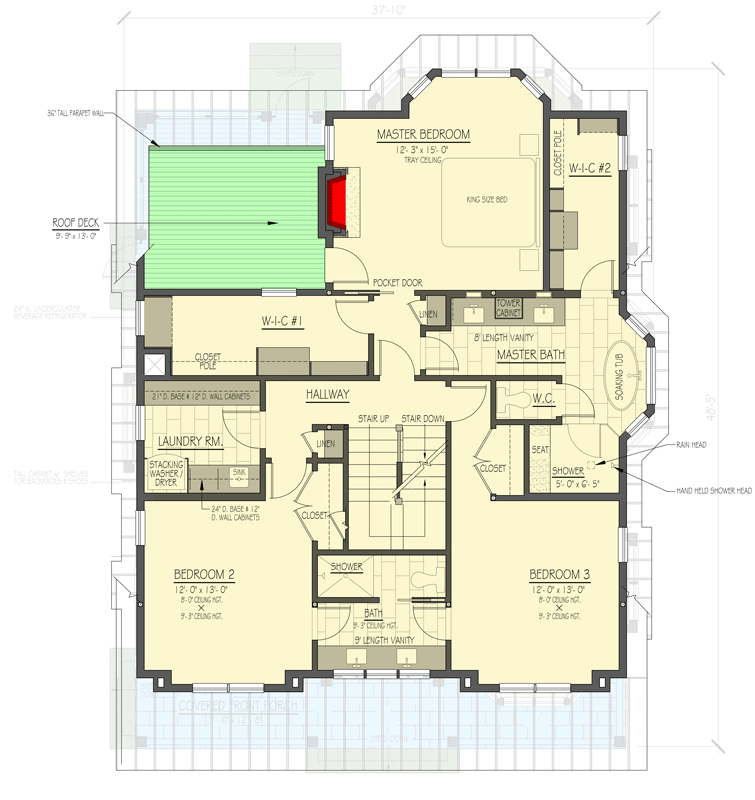
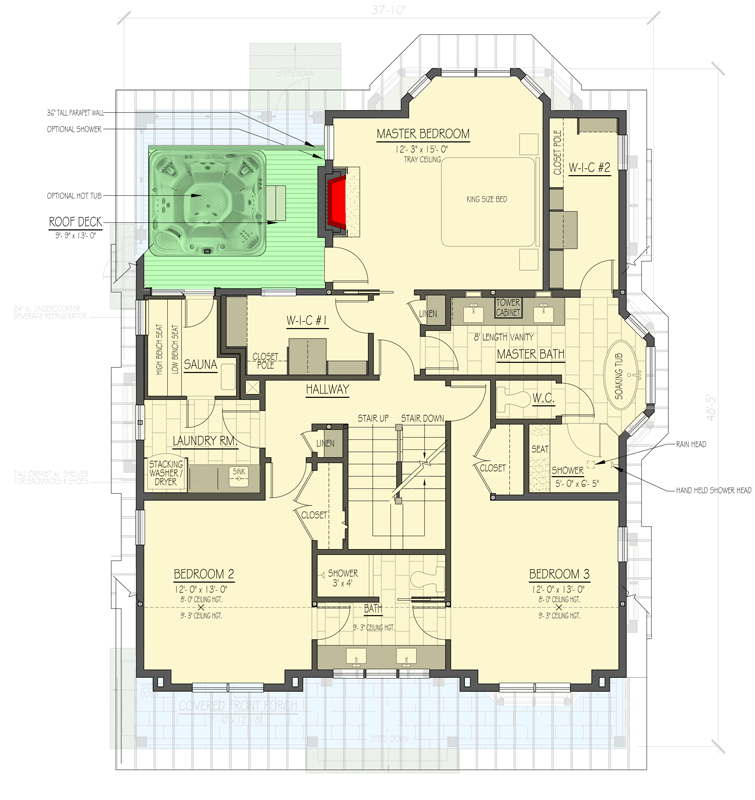
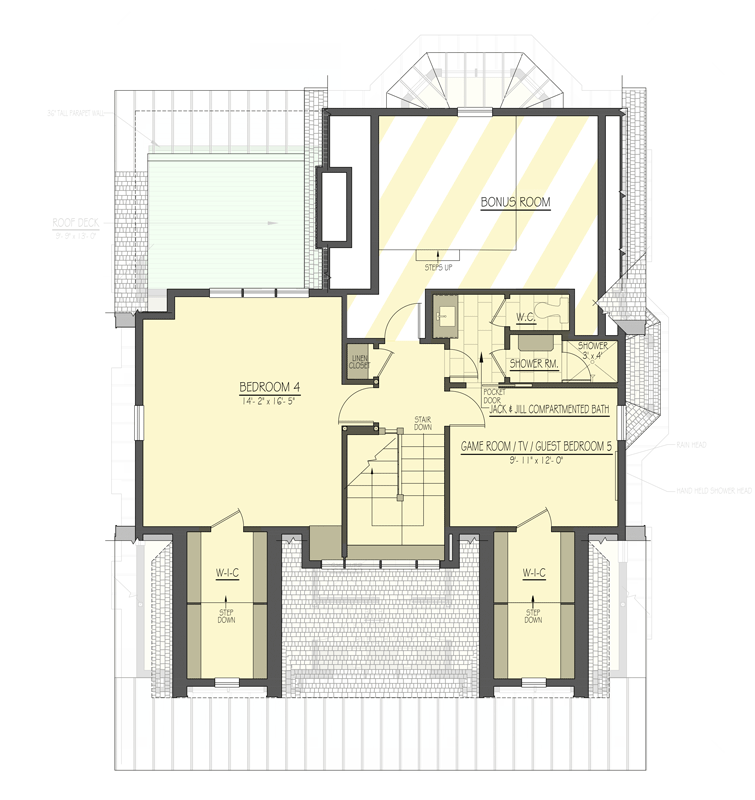
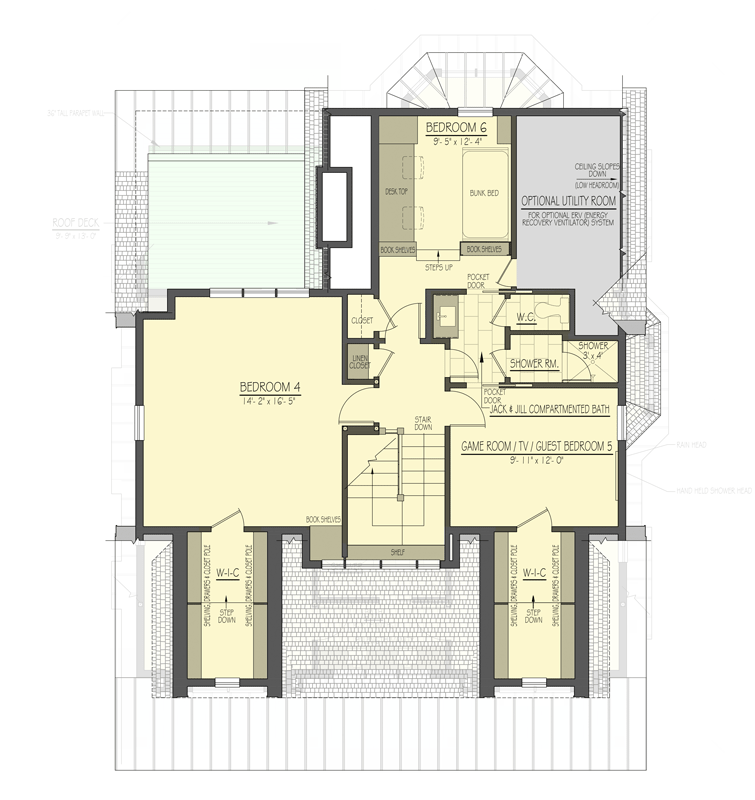
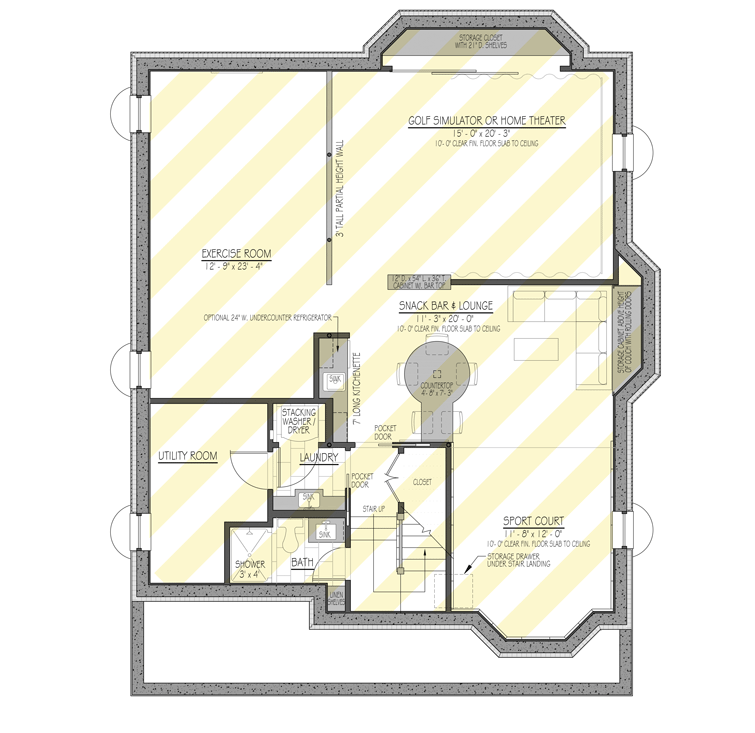
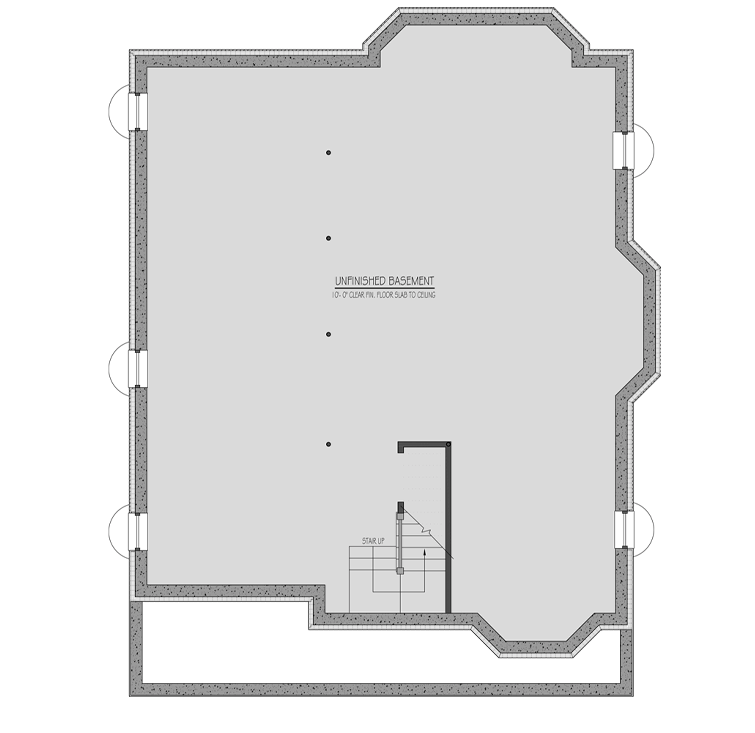

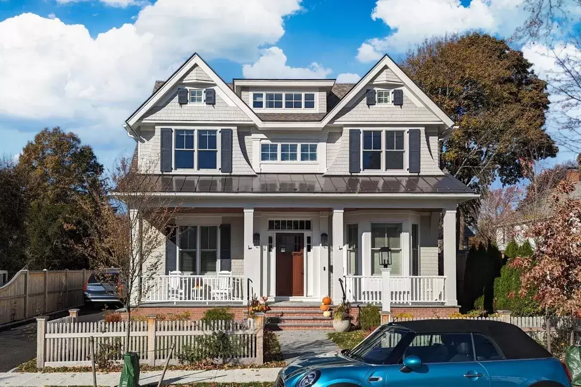
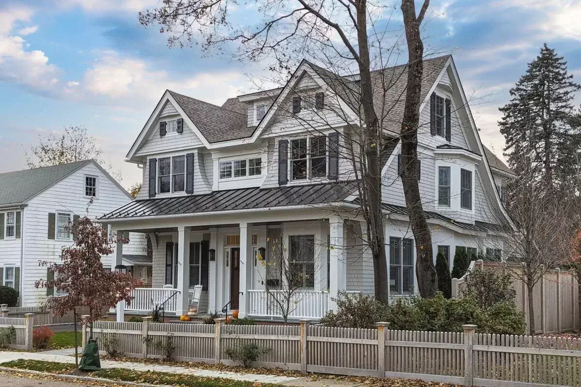
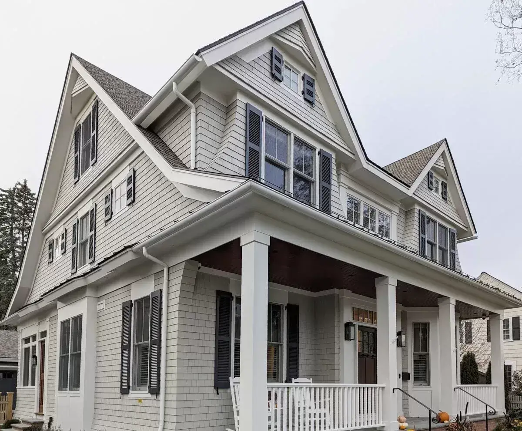
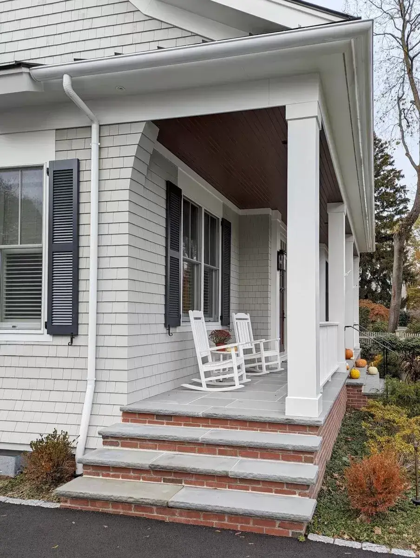
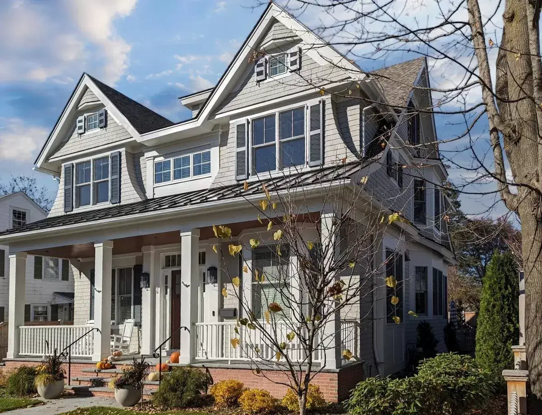
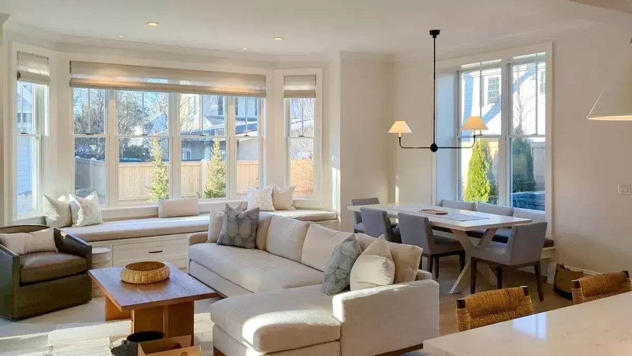
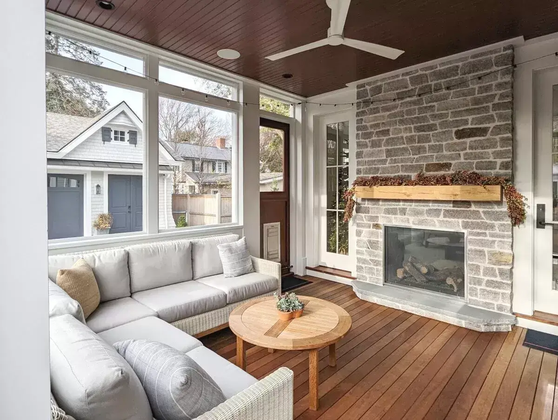
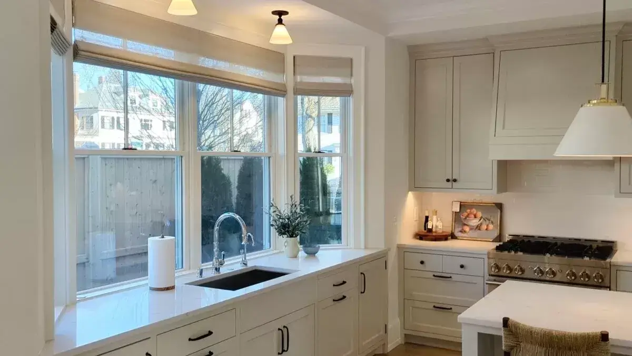
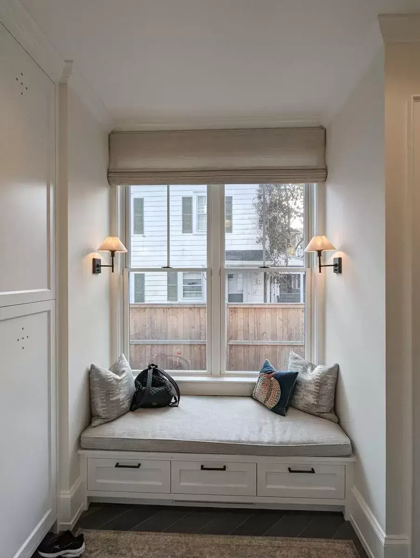
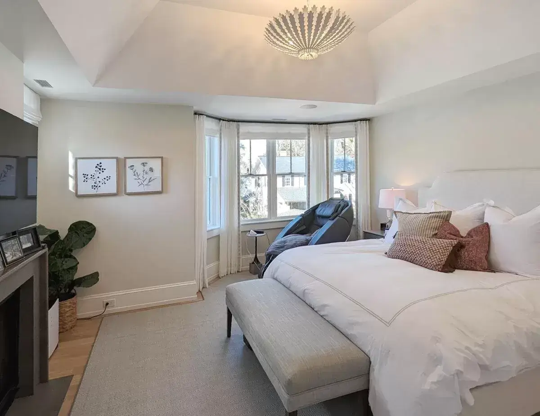
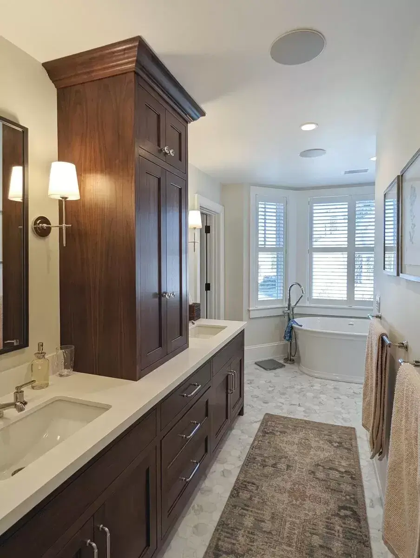
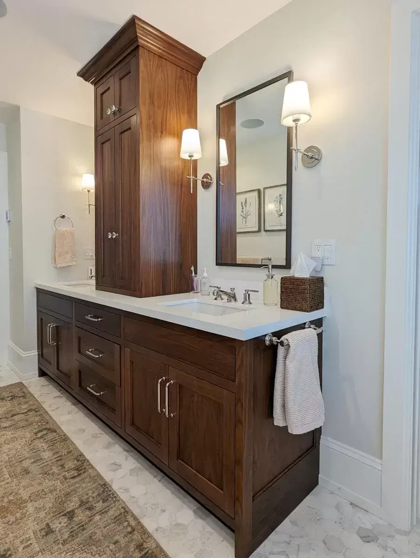
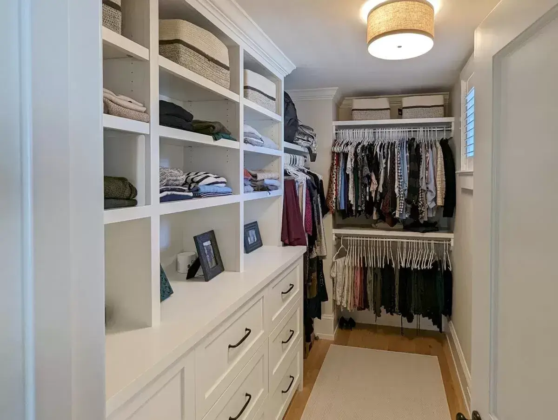
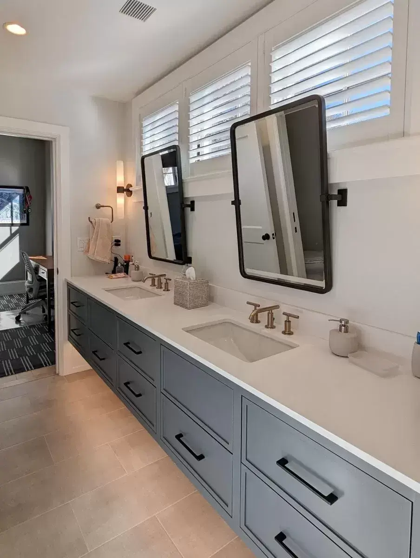
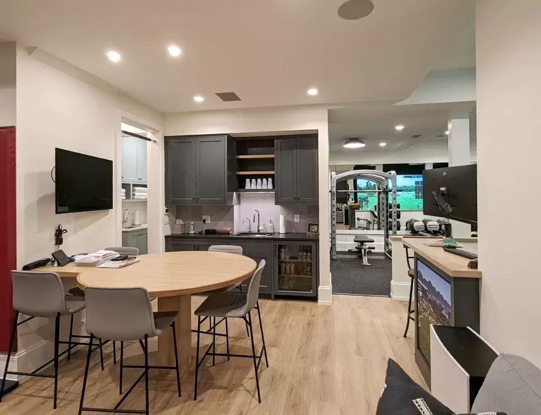
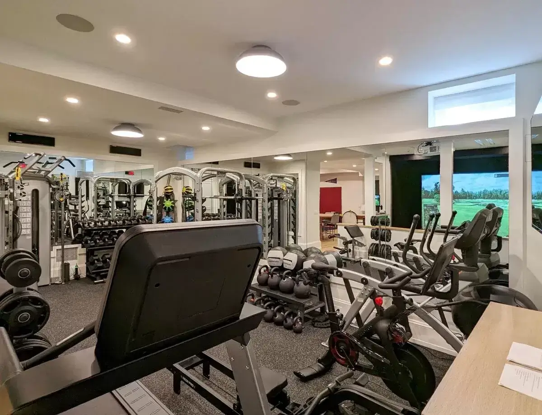
This contemporary Colonial house design provides 2,799 square feet of heated living space. Featuring a third-story flex room that can serve as a guest bedroom or a versatile game/TV room, the layout accommodates 4 or 5 bedrooms in total.
The master suite occupies the second floor and boasts its private roof deck, with an optional sauna available for inclusion. This floor plan also facilitates direct laundry access for added convenience.
Included in the package is a basement layout that incorporates a sport court and additional amenities. The garage depicted in the photos is available separately as garage plan 654019KNA.
At Architectural Designs, our primary aim is to simplify the process of discovering and purchasing house plans for individuals interested in building new homes, whether single-family or multi-family units, as well as garages, pool houses, sheds, and backyard offices.
Our website showcases an extensive collection of home designs, spanning various architectural styles, sizes, and features, all customizable to meet specific needs and preferences.
We continuously expand our design portfolio by collaborating with numerous residential building designers and architects, ensuring a diverse selection of top-quality house plans for our customers.
Source: Plan 654018KNA
