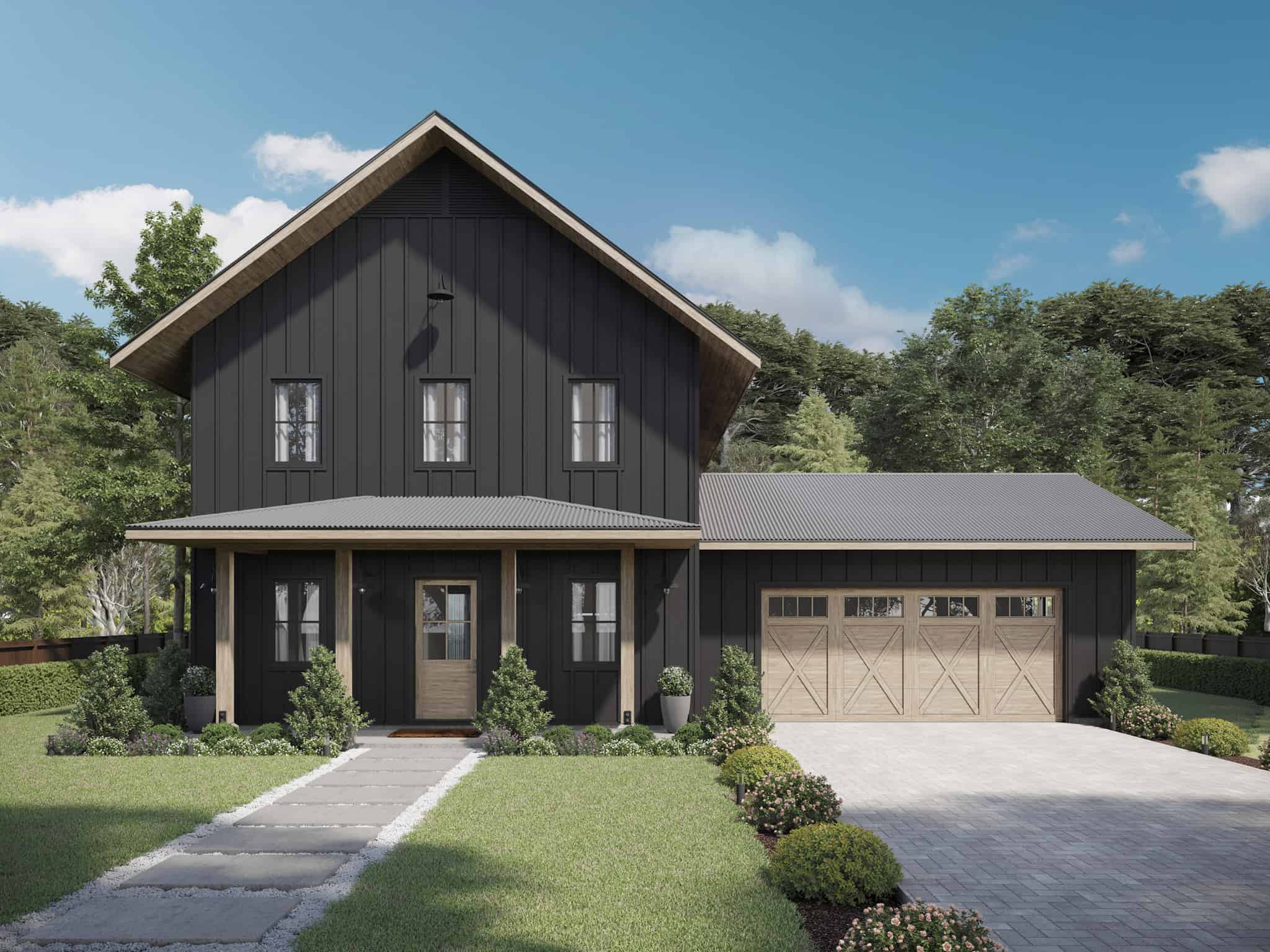
Specifications
- Area: 2,380 sq. ft.
- Bedrooms: 4
- Bathrooms: 3
- Stories: 2
- Garages: 2
Welcome to the gallery of photos for Modern Farmstead Home with Pocket Office. The floor plans are shown below:
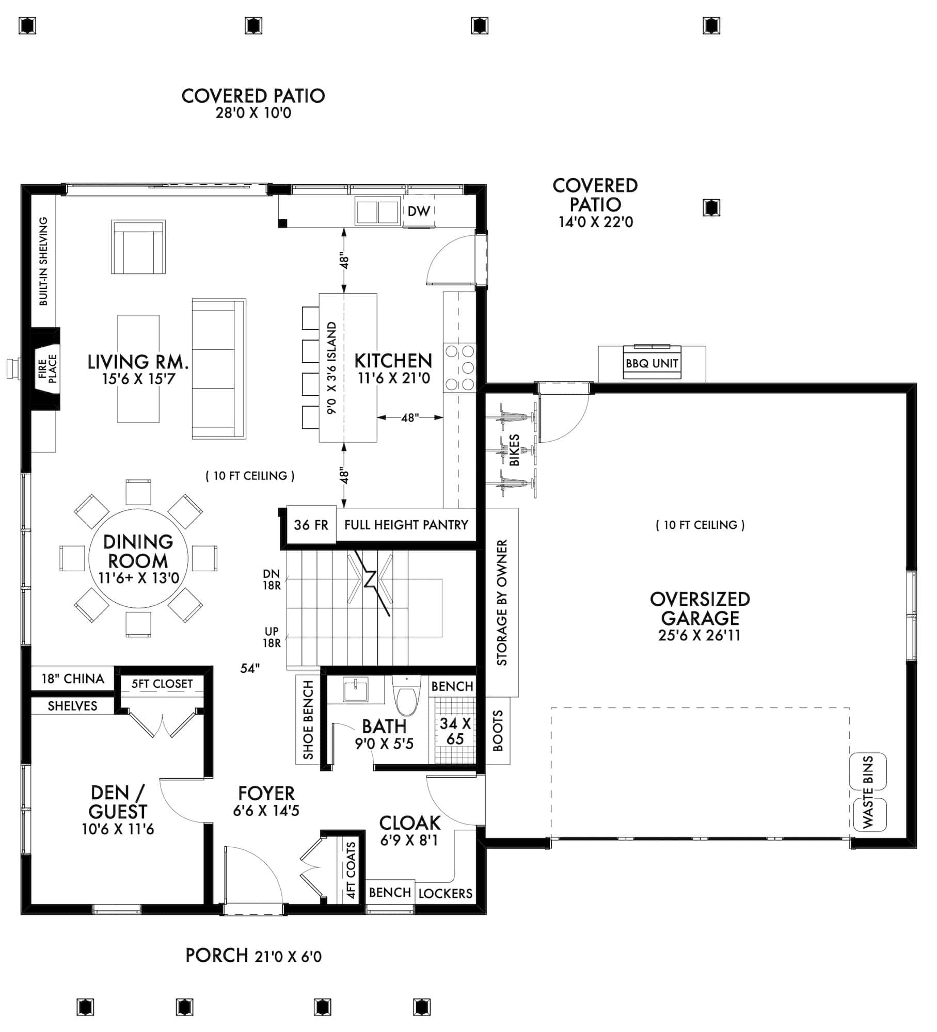
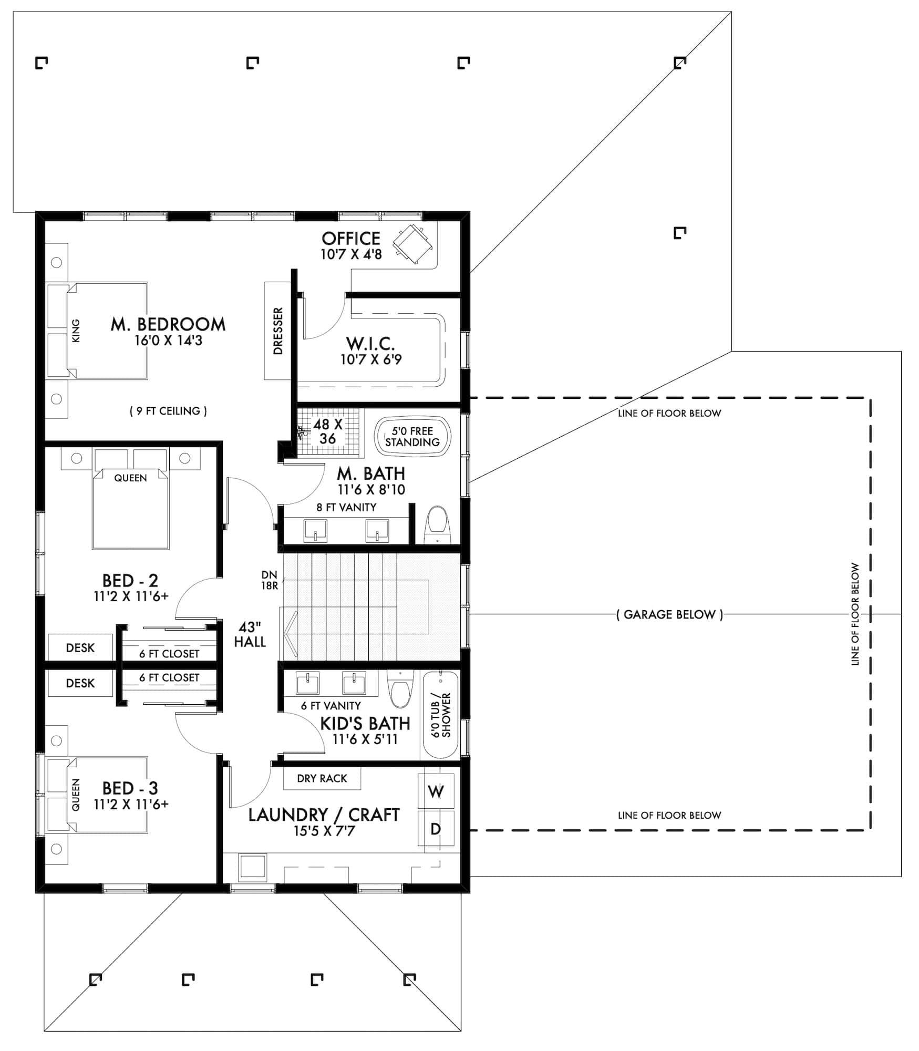
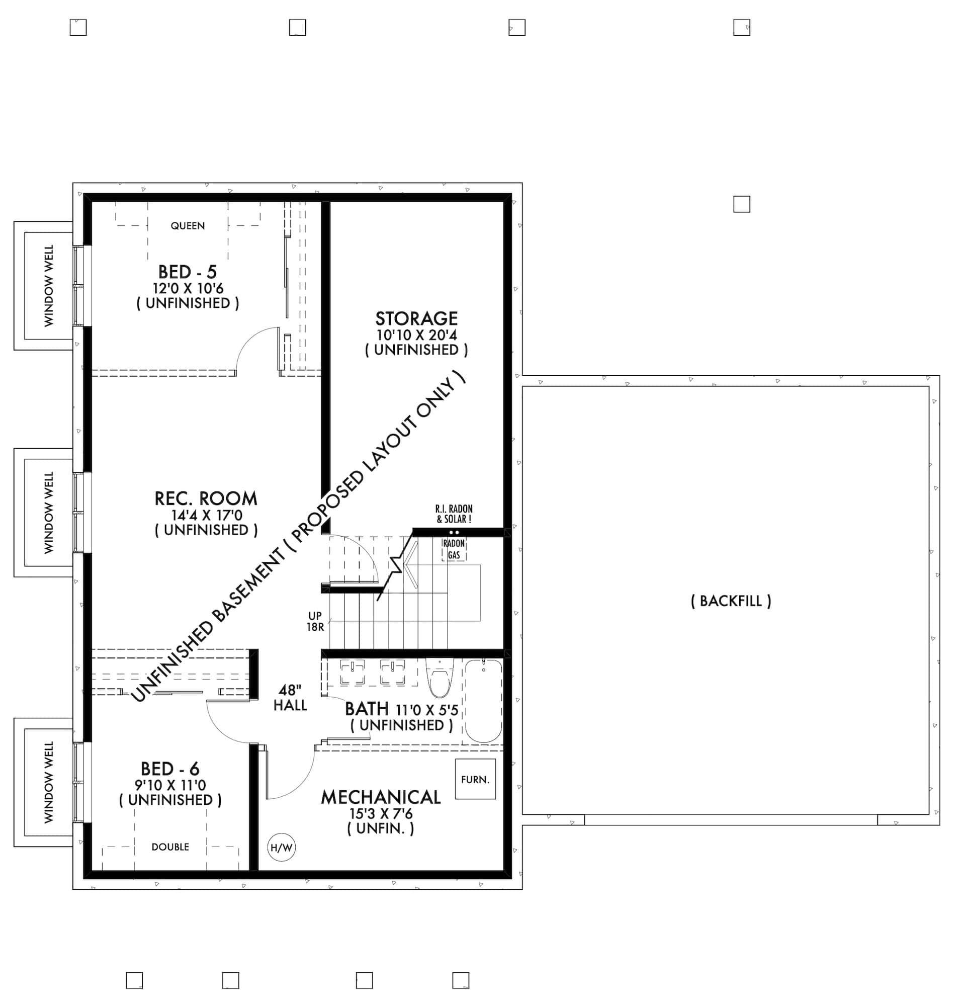
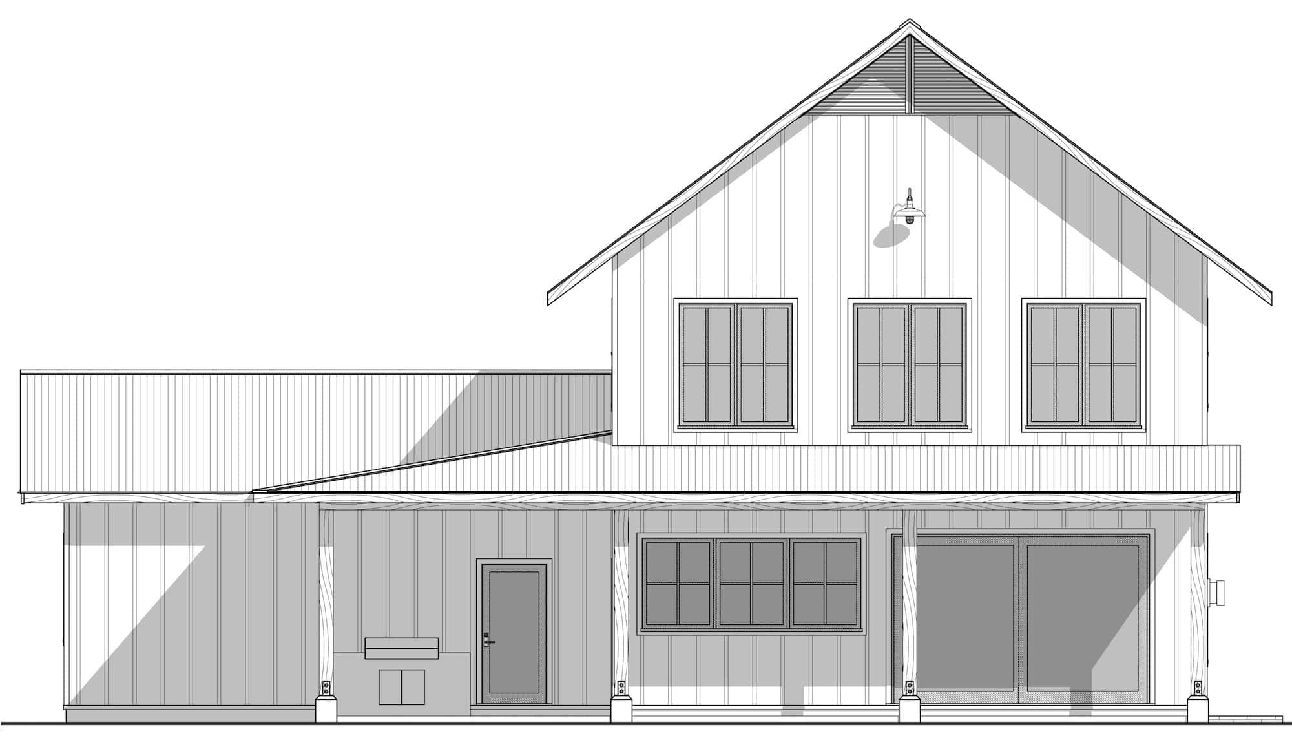
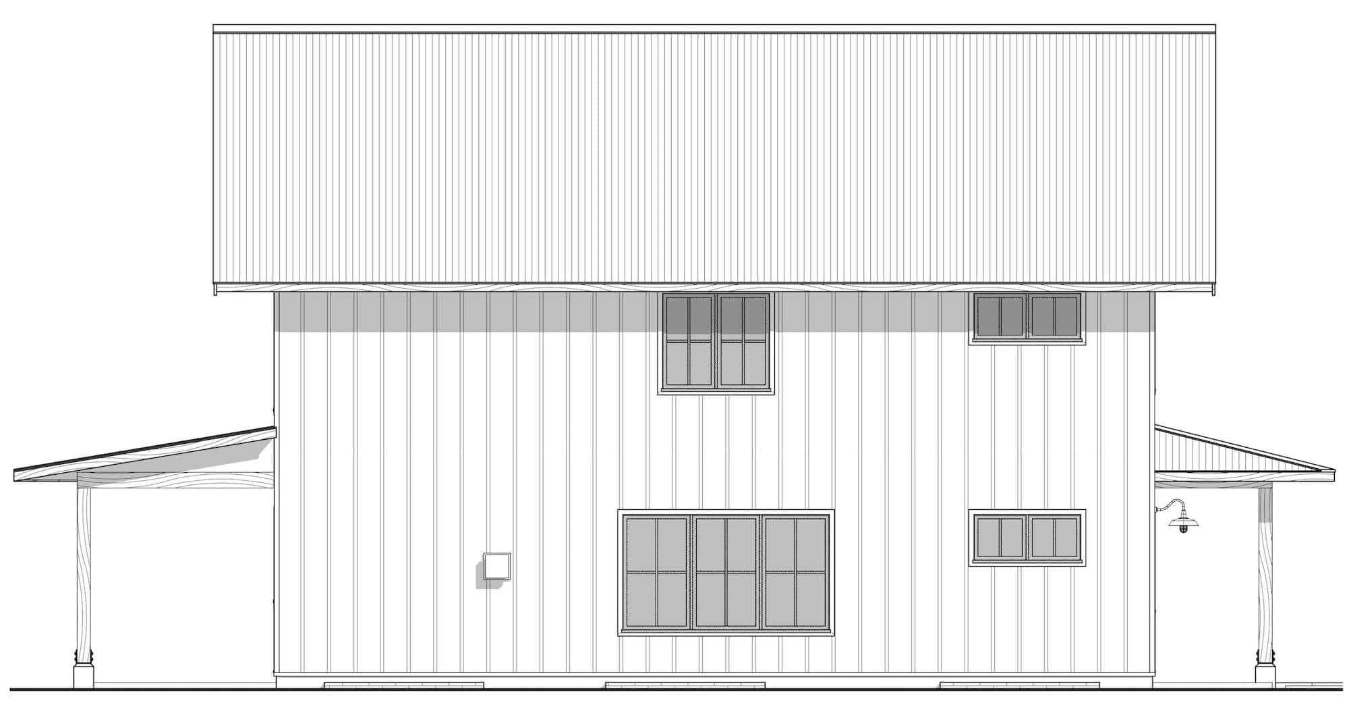
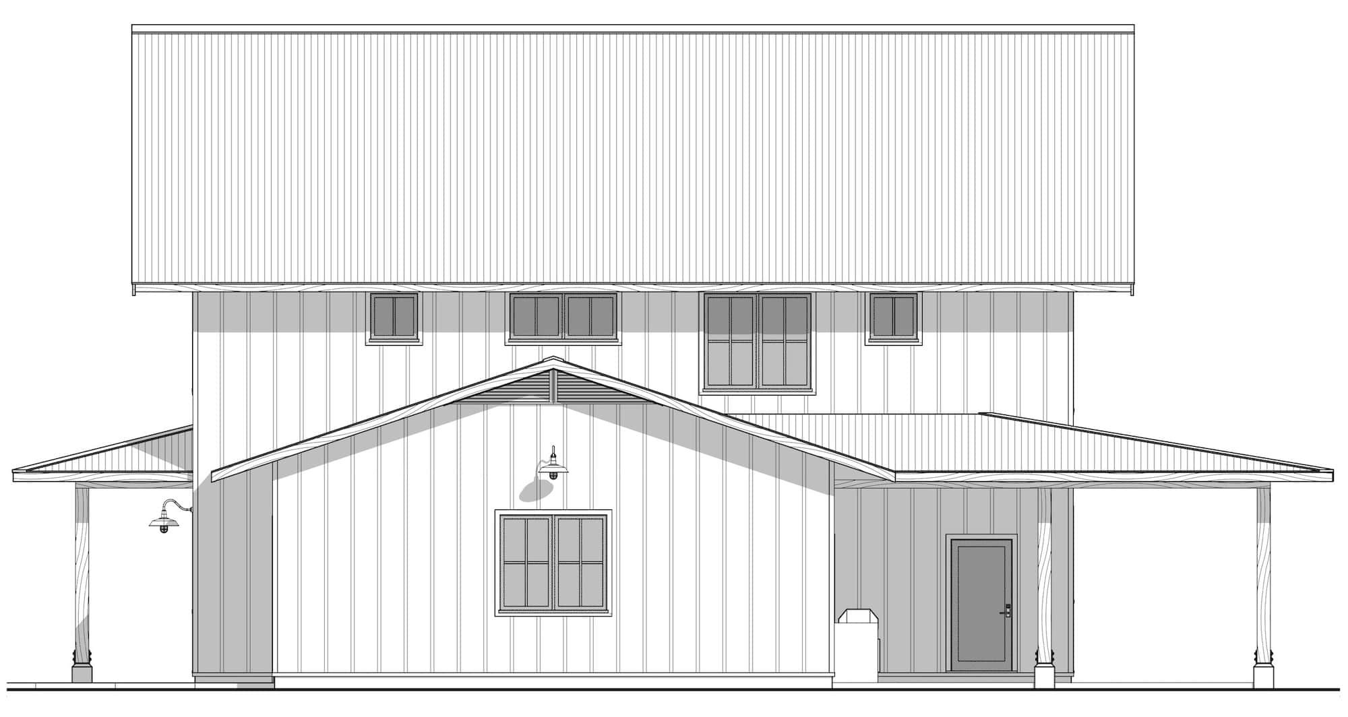
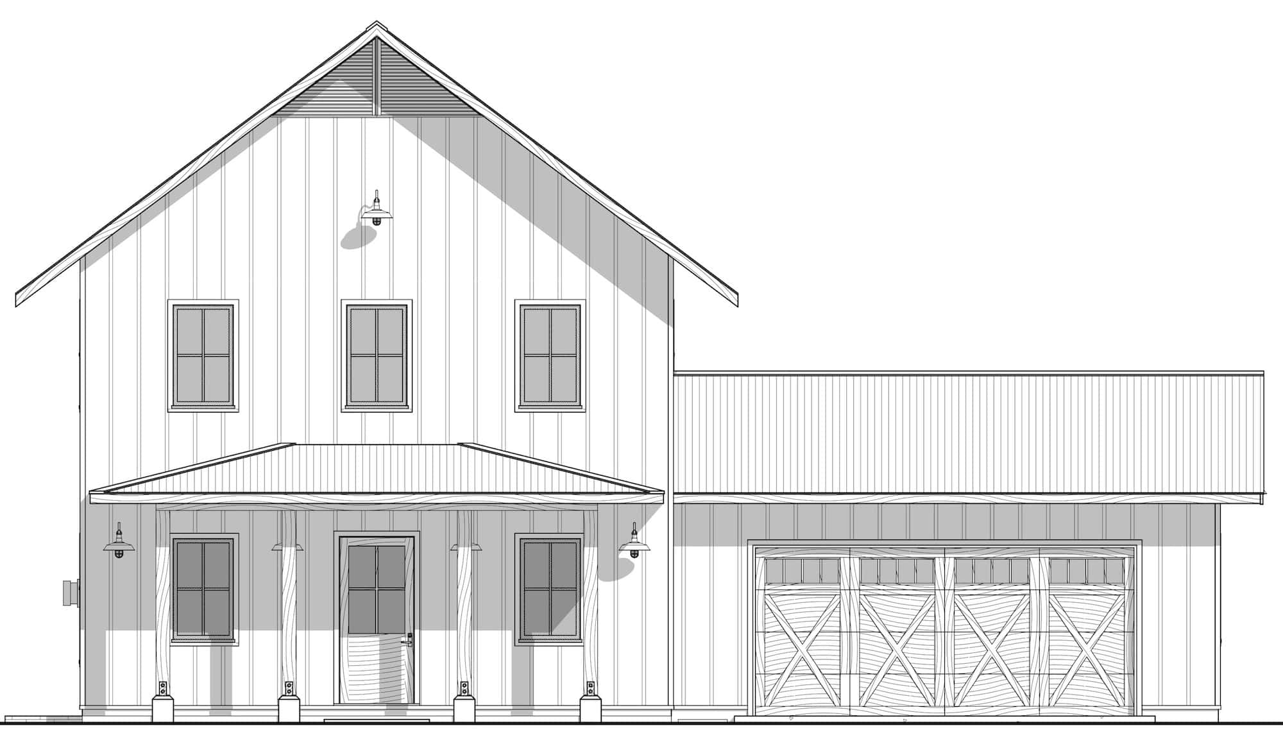

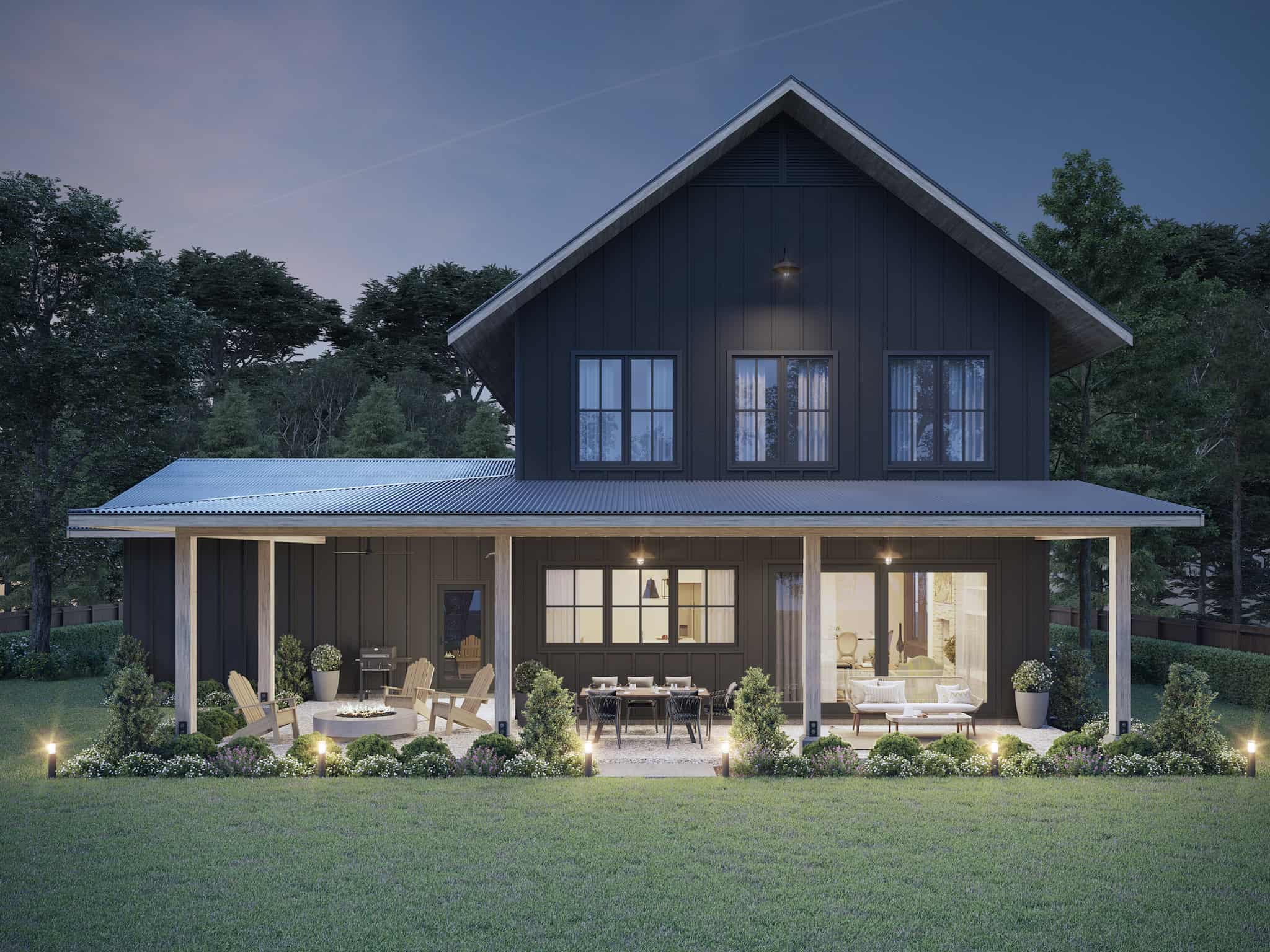
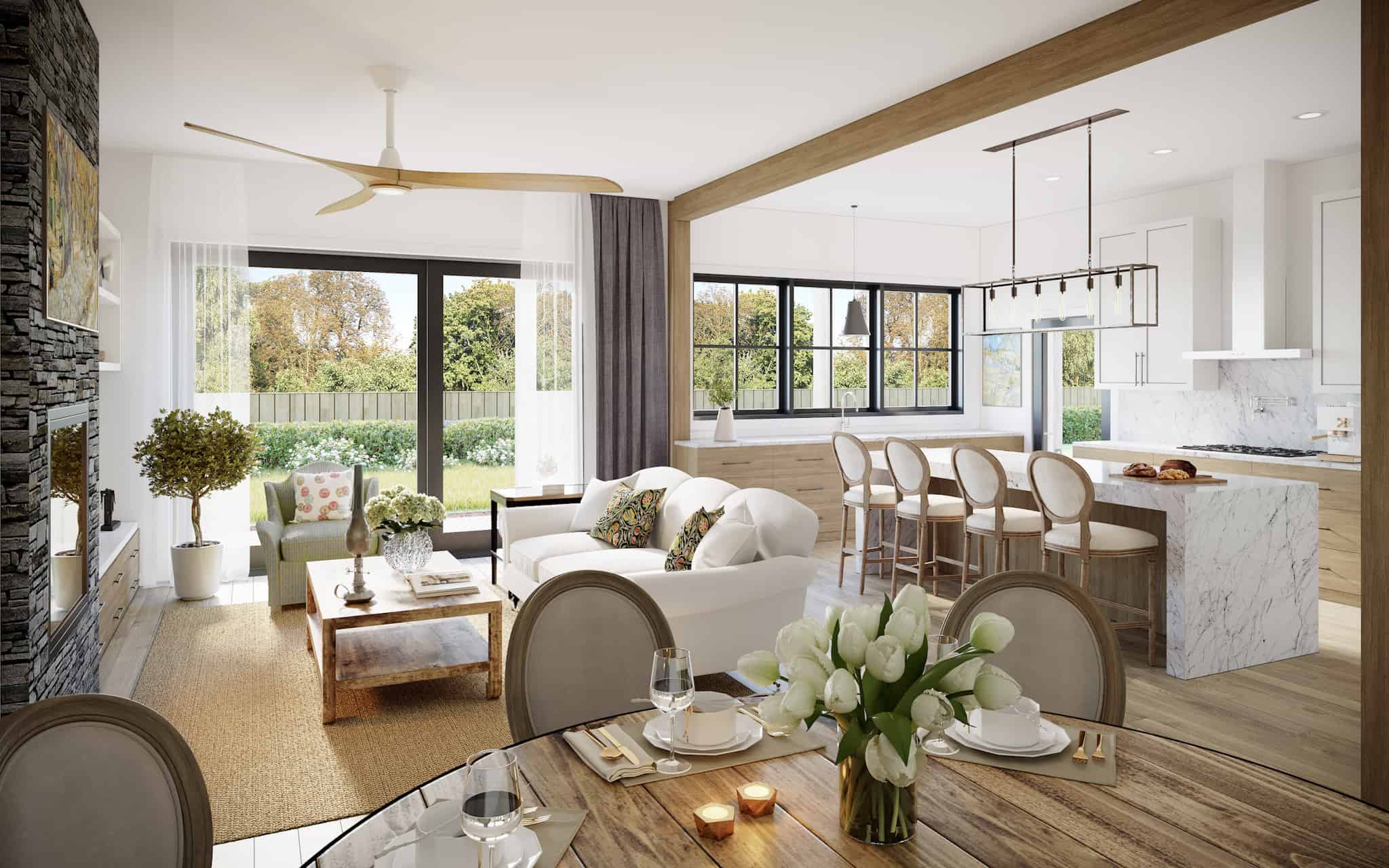
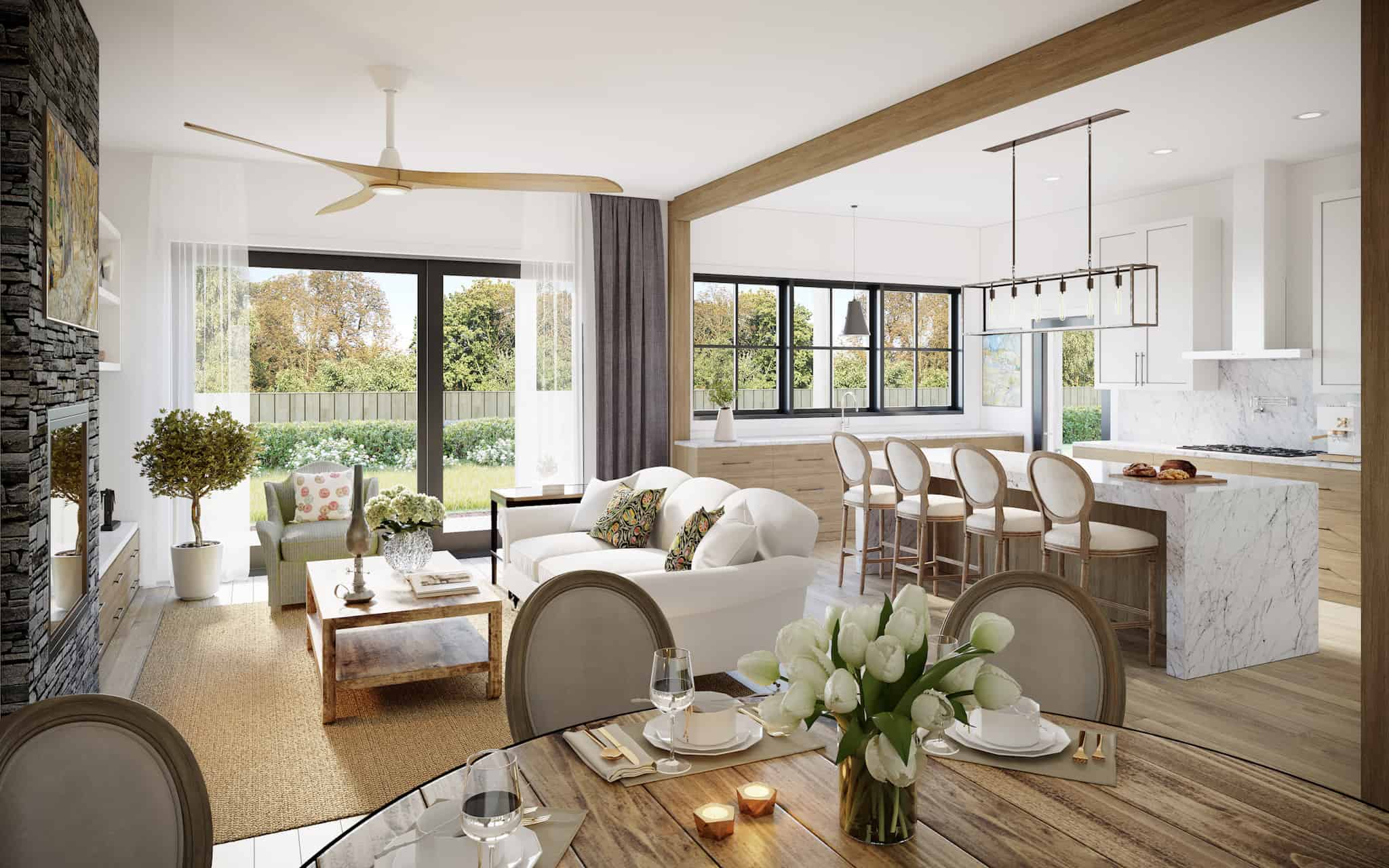
This captivating Modern Farmhouse residence, inspired by Barn Style elements, spans a generous 2,380 square feet and includes 4 bedrooms, 3 bathrooms, and a 2-car garage. The appealing highlights of this home include:
- Living Room, Den/Guest Room, Kid’s Bath
- Master Bedroom with Walk-in Closet, Master Bathroom
For added space and versatility, an optional finished basement adds an extra 1,138 square feet, featuring 2 additional bedrooms, another bathroom, and a recreational room.
Source: Plan # 211-1068
You May Also Like
Double-Story, 6-Bedroom Barndominium Home With Wraparound Porch (Floor Plans)
3-Bedroom Expansive Rustic Farmhouse Ranch Walkout Home with Wrap-Around Porch & 4-Car Garage (Floor...
Single-Story, 5-Bedroom Barn Style Home with Mud Room (Floor Plan)
Single-Story, 3-Bedroom New American Lake House with Full Wraparound Deck and Split Garages (Floor P...
Flexible Modern Farmhouse with Optional Bonus Room and Lower Level (Floor Plans)
3-Bedroom Contemporary House with Vaulted Rear Patio - 1718 Sq Ft (Floor Plans)
Single-Story, 2-Bedroom Olympe Modern Cottage Style House (Floor Plans)
Double-Story, 3-Bedroom Contemporary Home with Study Area (Floor Plans)
Double-Story, 3-Bedroom House with Lower Level Expansion (Floor Plans)
Single-Story, 3-Bedroom Transitional House with Courtyard and Covered Porch (Floor Plans)
Single-Story, 4-Bedroom Meriden House (Floor Plans)
3-Bedroom Modern 2-Story House with Home Office and Balcony off Master Suite (Floor Plans)
New American Craftsman House Second Level Loft - 3432 Sq Ft (Floor Plans)
4-Bedroom The Doncaster (Floor Plans)
3-Bedroom Coastal Shingle Style House with Main Floor Master Suite (Floor Plans)
4-Bedroom Exclusive Two-story Home with Rear 3-Car Garage (Floor Plans)
Single-Story, 3-Bedroom Farmhouse-Inspired Barndominium with Wraparound Porch (Floor Plan)
Country Home with Optionally Finished Lower Level (Floor Plans)
2-Bedroom Mediterranean House with Atrium and Covered Deck (Floor Plans)
3-Bedroom Southern Ranch Home with Vaulted Master Suite (Floor Plans)
1-Bedroom Barndominium with Open Floor & 3 Garage Bays (Floor Plans)
Modern Farmhouse with Optionally Finished Walkout Basement (Floor Plans)
Exclusive Show-Stopping Vacation Home with 3-Sided Wraparound Porch (Floor Plan)
Rustic Modern Farmhouse Under 2700 Square Feet with an Angled 2-Car Garage (Floor Plans)
2-Bedroom New American Cottage with Home Office Flex Space (Floor Plans)
4-Bedroom Southern House with Stacked Porches and an Upstairs Home Office (Floor Plans)
Single-Story, 3-Bedroom Ranch with Mudroom (Floor Plans)
Single-Story, 3-Bedroom Canyon Creek House (Floor Plans)
Modern Scandinavian House (Floor Plans)
1-Bedroom Country Cabin with Wraparound Porch and Loft - 1227 Sq Ft (Floor Plans)
Transitional 2-Story Home with Angled Garage and Private Master Wing (Floor Plans)
Compact House with Home Office and Bathroom Options (Floor Plans)
Up To 7-Bed Luxury French Country House With Private In-Law Apartment (Floor Plan)
5-Bedroom Canon (Floor Plans)
Hillside Craftsman with Barnwood-accented Exterior and a 3-car Garage (Floor Plan)
4-Bedroom Exclusive Modern Farmhouse with Private Master Bedroom (Floor Plans)
