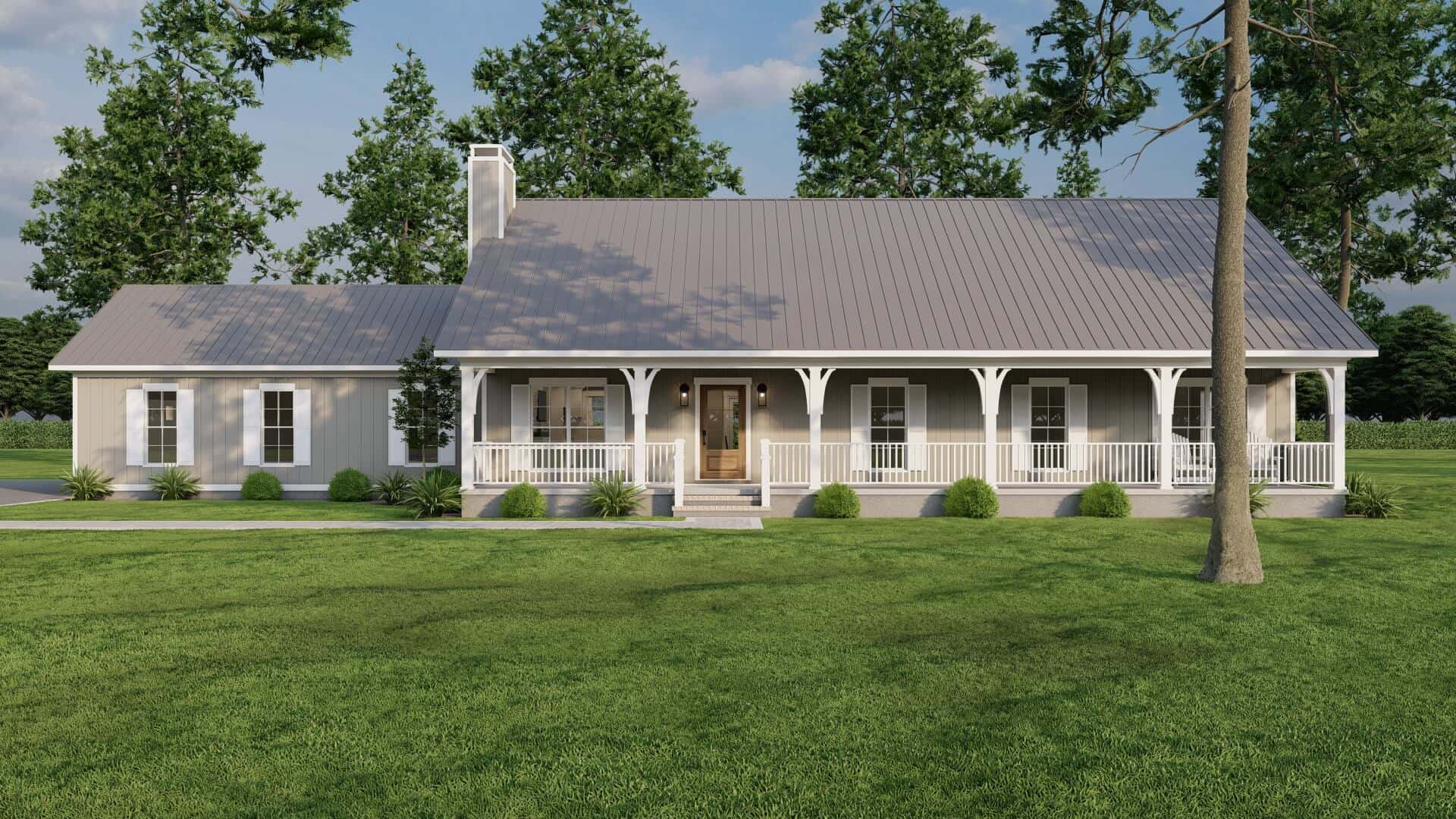
Specifications
- Area: 2,313 sq. ft.
- Bedrooms: 3
- Bathrooms: 2.5
- Stories: 1
- Garages: 3
Welcome to the gallery of photos for Farmhouse with His & Hers Walk-in Closet. The floor plans are shown below:
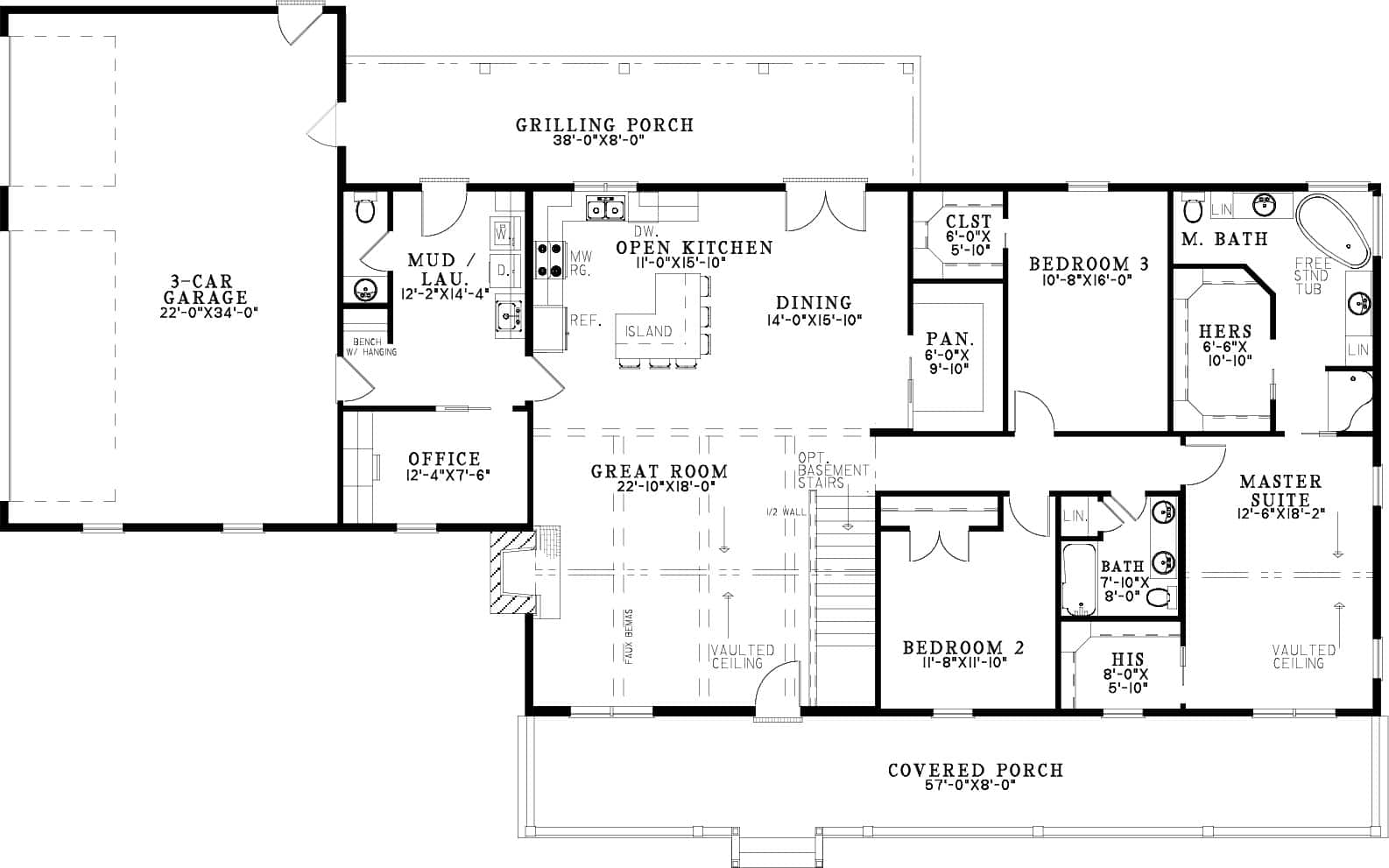
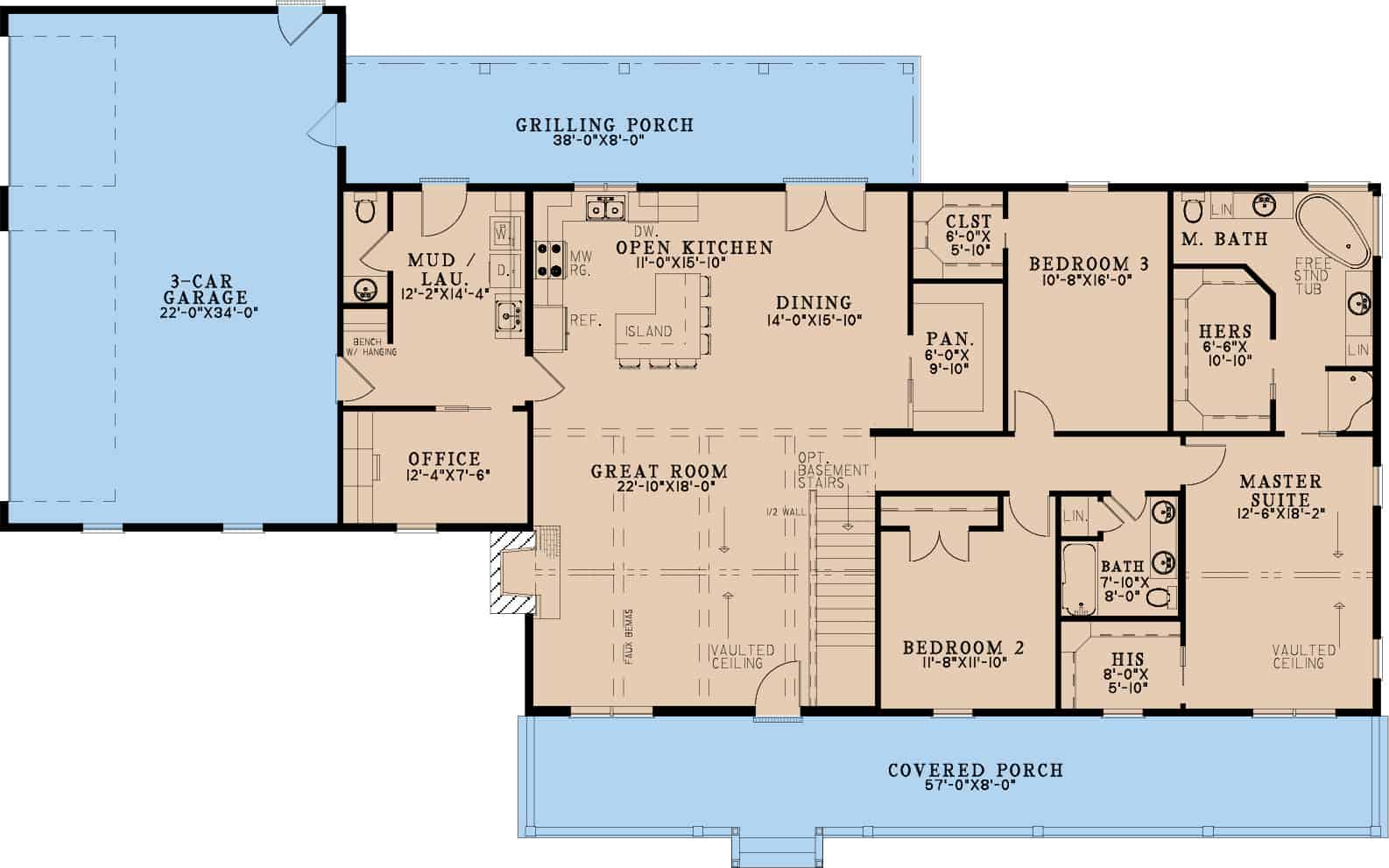

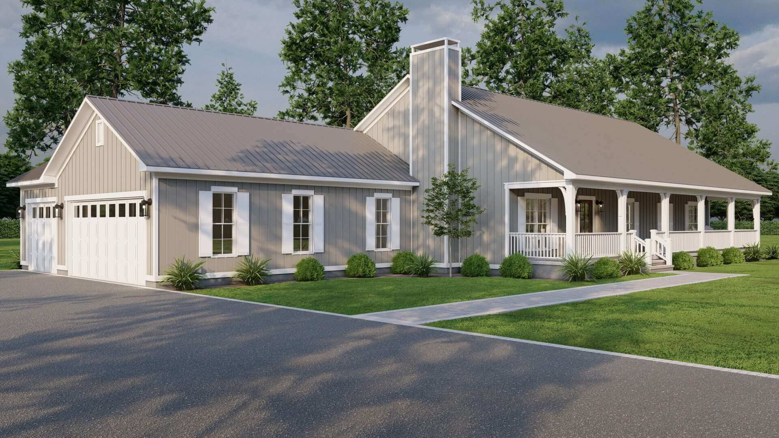
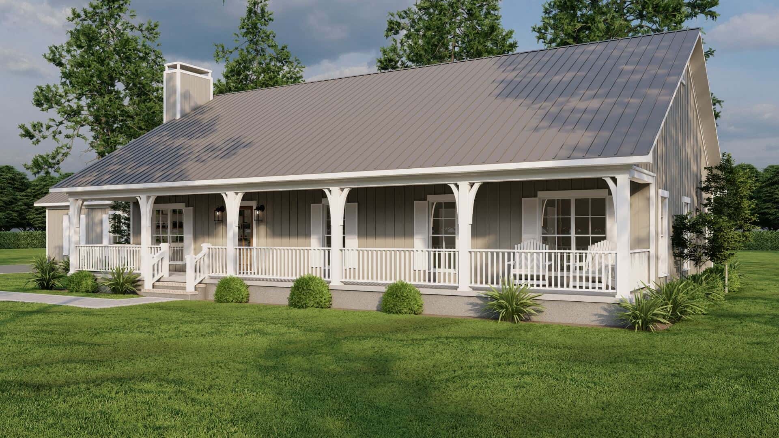
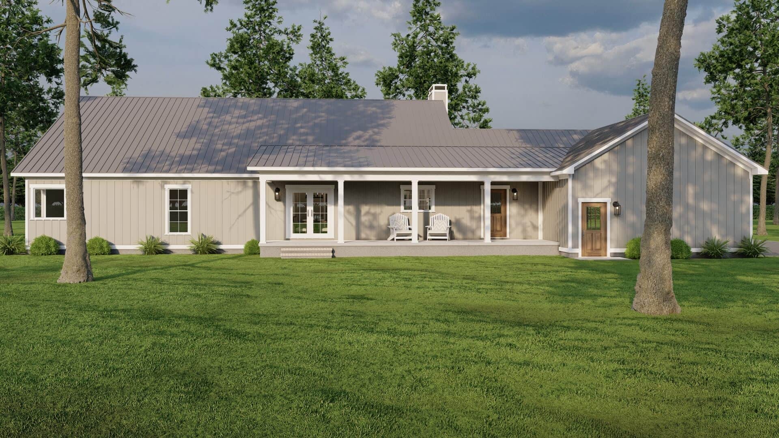
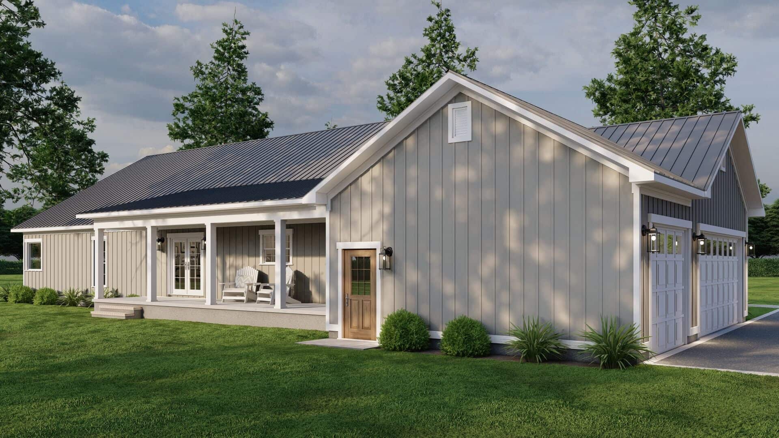
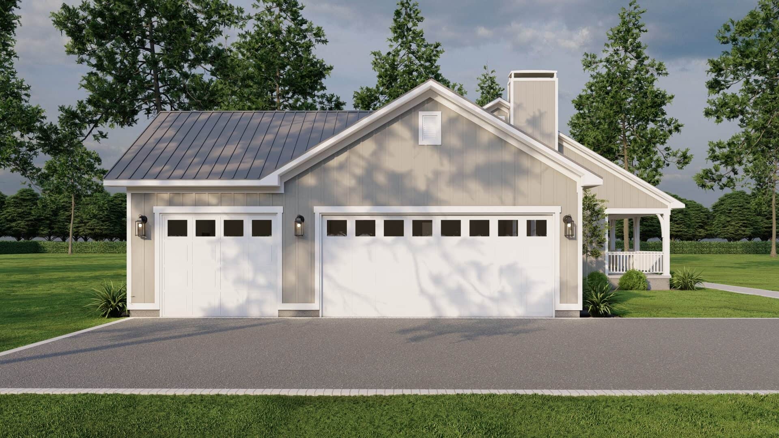
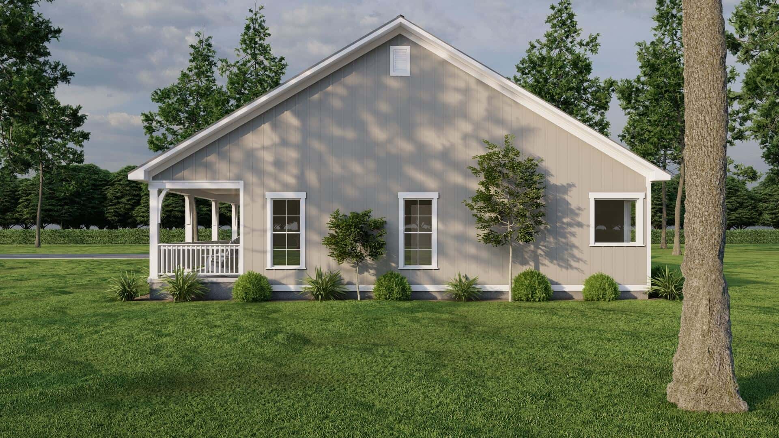
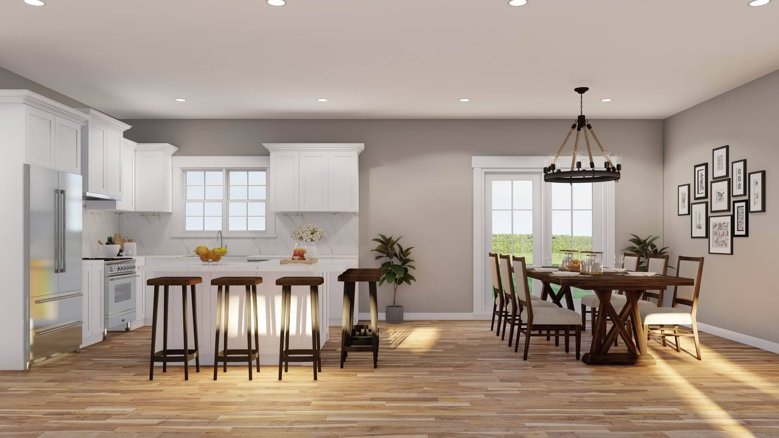
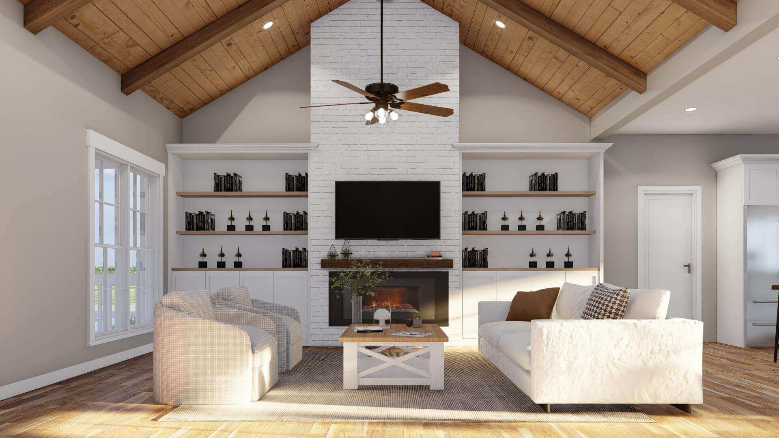
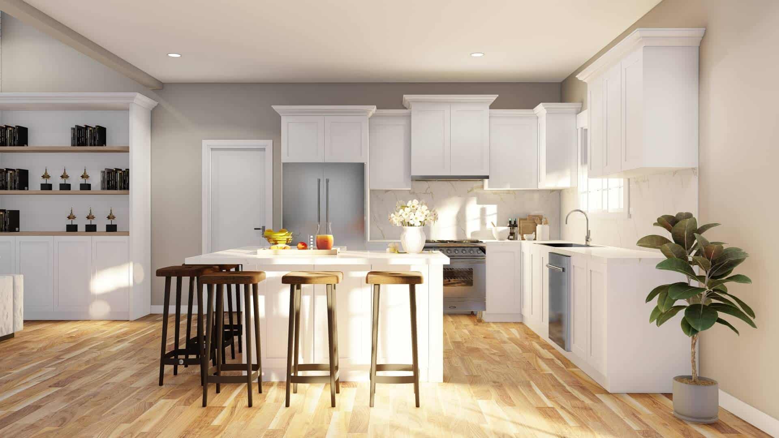
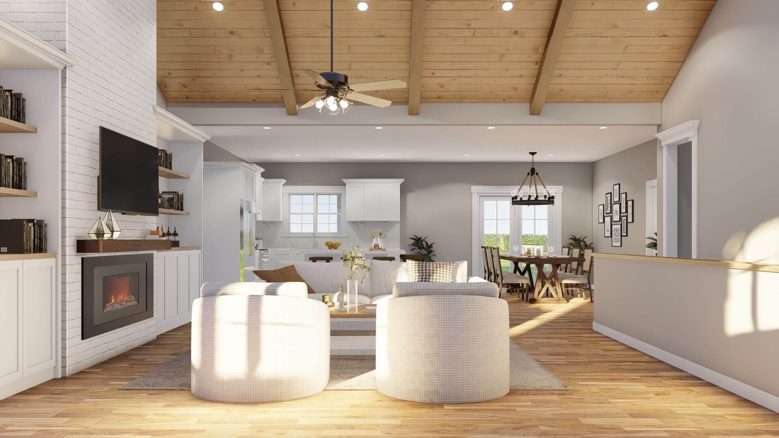
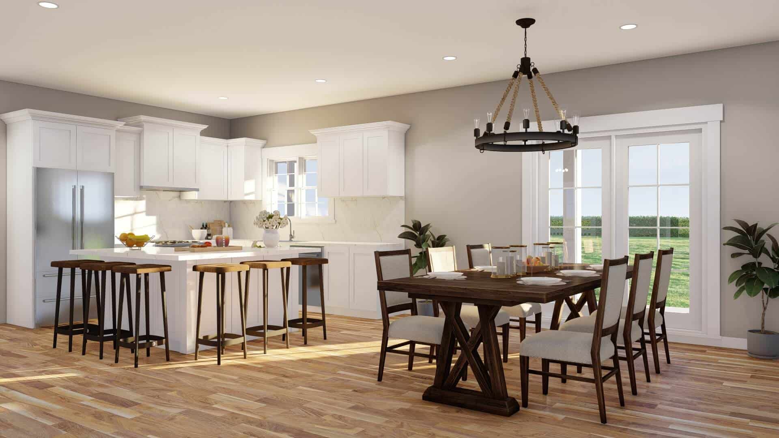
This 2,313-square-foot Farmhouse residence showcases delightful Cottage accents, featuring 3 bedrooms, 2.5 baths, and a 3-car garage. Complementing these attributes are a range of delightful amenities for your pleasure:
- Spacious Great Room
- Convenient Home Office
- Well-appointed Kitchen with a Walk-in Pantry
- Master Bedroom with His & Hers Walk-in Closets
- Luxurious Master Bathroom
Source: Plan # 193-1295
You May Also Like
4-Bedroom Acadian Home With Outdoor Kitchen (Floor Plans)
Perfectly Balanced 4-Bed Modern Farmhouse (Floor Plan)
Double-Story, 5-Bedroom Pine Lake Cottage (Floor Plans)
3-Bedroom The Blarney: Farmhouse Home (Floor Plans)
2-Bedroom Rustic Mountain House with Vaulted Great Room and Walkout Basement (Floor Plans)
3-Bedroom Barndominium House with Oversized 4-Car Garage - 1962 Sq Ft (Floor Plans)
Single-Story Craftsman Cottage Home With Hidden Room In Optional Lower Level (Floor Plans)
Double-Story, 5-Bedroom Exclusive Modern Farmhouse with 4-Car Garage and Home Office (Floor Plans)
Double-Story, 4-Bedroom Barndominium-Style House Just Over 3,000 Square Feet (Floor Plan)
Backyard Bar Cottage Shed With Patio & Loft Covered In Cathedral Ceiling (Floor Plans)
Double-Story, 4-Bedroom Grand Florida House (Floor Plans)
Single-Story, 4-Bedroom Country House With 2 Full Bathrooms & 2-Car Garage (Floor Plan)
Double-Story, 2-Bedroom Barndominium-Style Carriage House (Floor Plans)
Single-Story, 4-Bedroom Luxury Ranch Home Plan: The Austin (Floor Plan)
3-Bedroom 2,388 Sq. Ft. Traditional House with Office (Floor Plans)
Grand Georgian Home (Floor Plans)
5-Bedroom The Fitzgerald: Traditional Executive Home (Floor Plans)
2-Bedroom Lake House-Style House with Palatial Vaulted Ceiling - 1259 Sq Ft (Floor Plans)
Most Popular Bungalow Style Homes (This Year)
4-Bedroom The MacLeish Cottage Home (Floor Plans)
Single-Story, 2-Bedroom Olympe Modern Cottage Style House (Floor Plans)
4-Bedroom Spacious Craftsman House with Playroom for Kids (Floor Plans)
3-Bedroom Elongated House with Rear Garage (Floor Plans)
3-Bedroom Traditional 2-Story Country House with Open-Concept Main Level (Floor Plans)
Single-Story, 4-Bedroom The Marchbanks: Southern Tradition (Floor Plans)
Single-Story, 2-Bedroom Barndominium Home With Oversized Garage (Floor Plan)
Single-Story, 3-Bedroom Barndominium-Style House With Cathedral Ceiling & Exposed Beams (Floor Plan)
3-Bedroom Chestnut Falls Cottage (Floor Plans)
4-Bedroom Cottage with Vaulted Great Room - 3070 Sq Ft (Floor Plans)
Craftsman Farmhouse with Fun-Filled Lower Level (Floor Plans)
5-Bedroom European Home with Expansive 6-Car Courtyard Garage (Floor Plans)
3-Bedroom Exclusive New American Home with Split Bedrooms (Floor Plans)
5-Bedroom The Hedlund Narrow Craftsman House With 2-Car Garage (Floor Plans)
Multi-Gabled Craftsman Home With Elevator-Accessible Guest Studio Suite (Floor Plan)
Double-Story, 4-Bedroom Transitional Home Just Under 4,000 Square Feet (Floor Plans)
3-Bedroom Country Craftsman with Angled Garage (Floor Plans)
