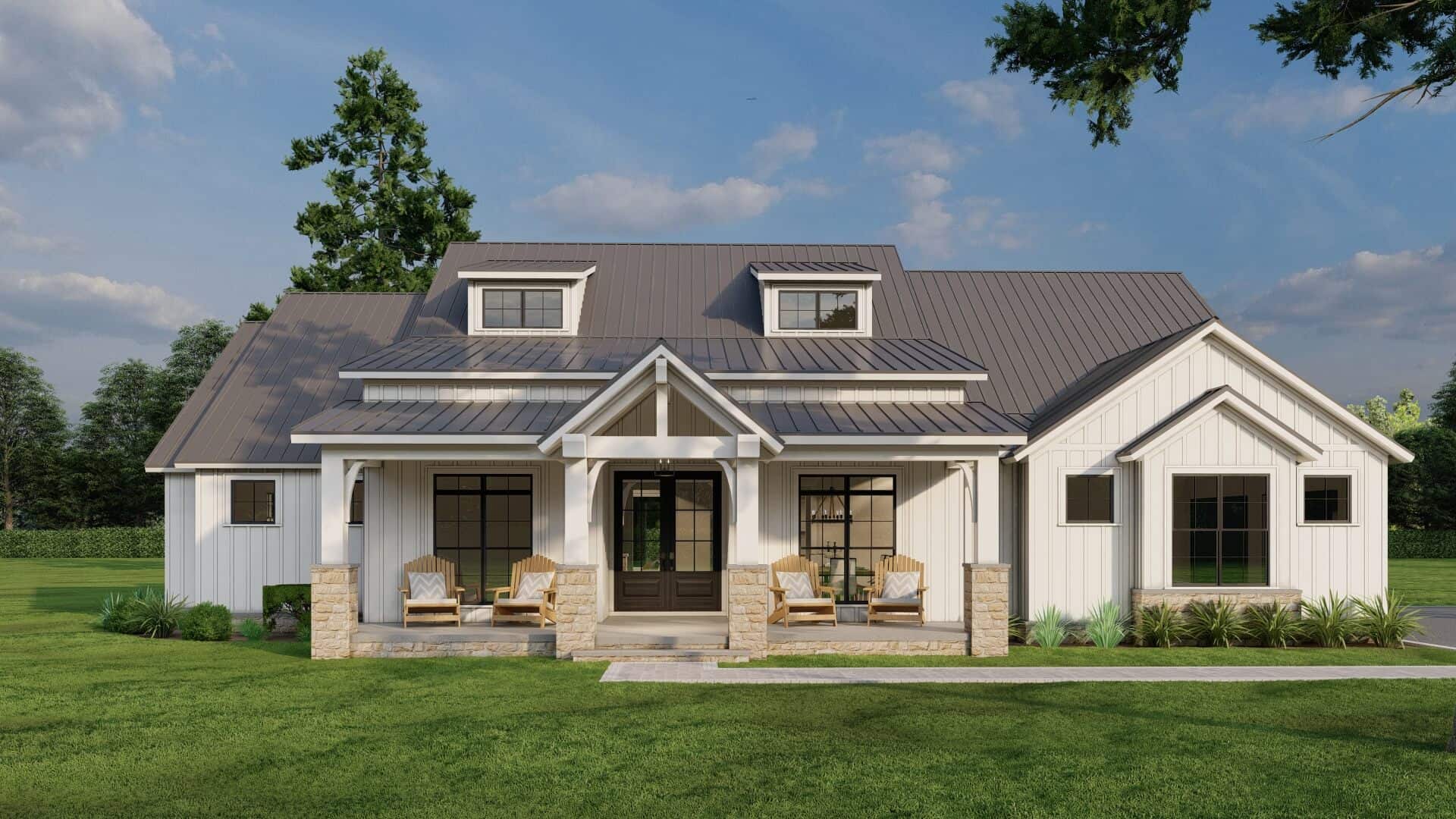
Specifications
- Area: 2,679 sq. ft.
- Bedrooms: 4
- Bathrooms: 3.5
- Stories: 1.5
- Garages: 3
Welcome to the gallery of photos for Craftsman with Vaulted Ceilings. The floor plans are shown below:
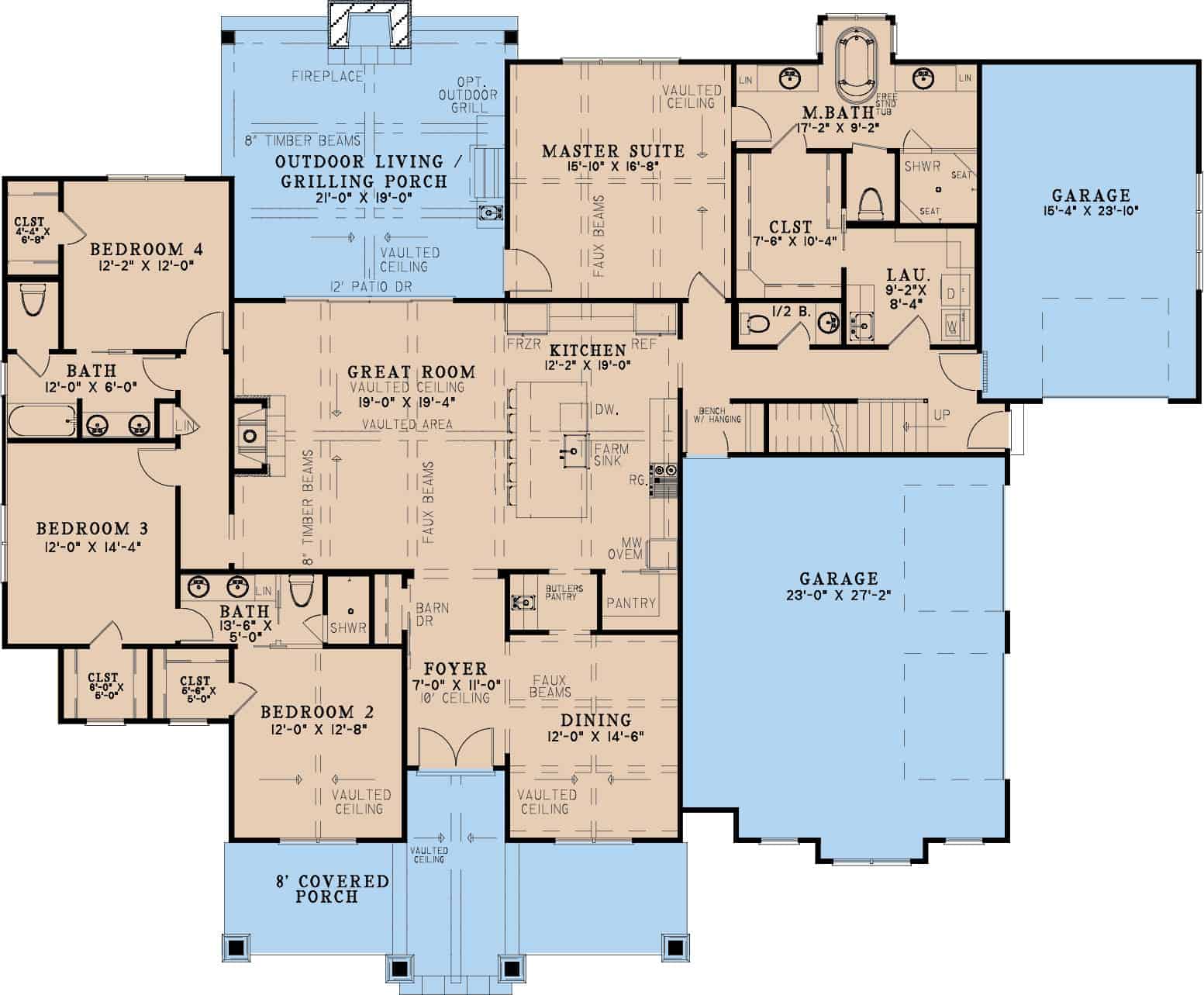
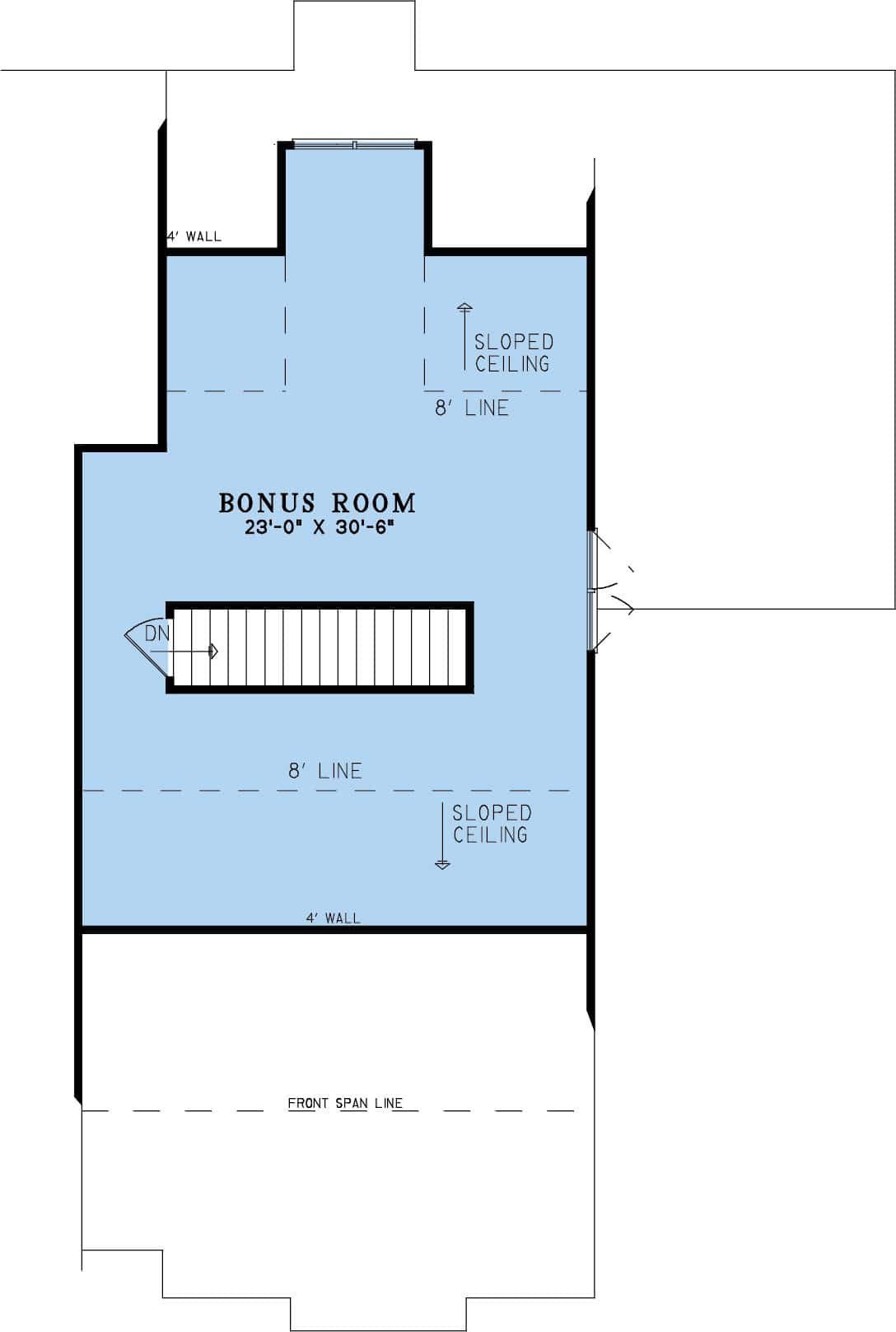

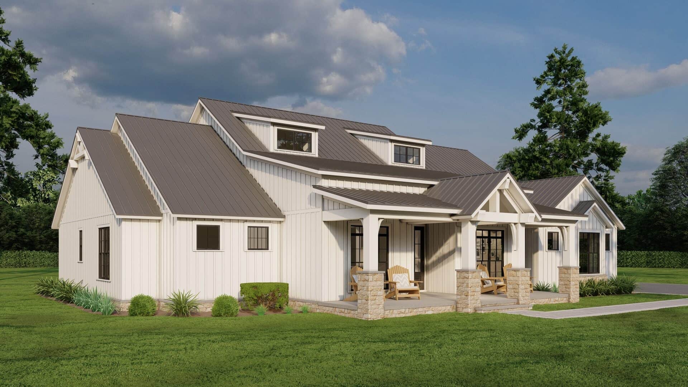
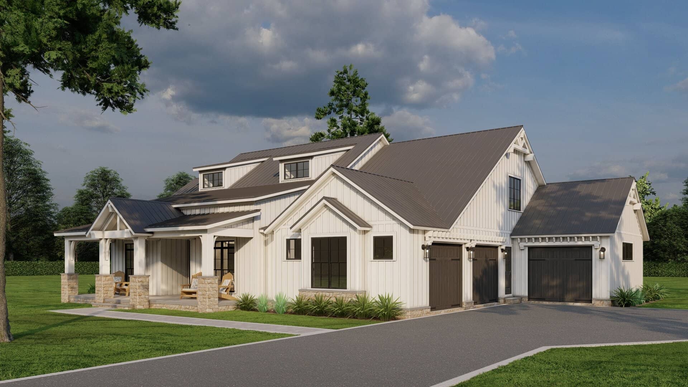
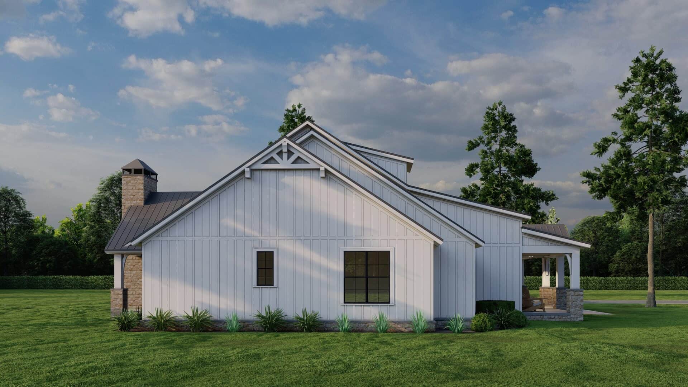
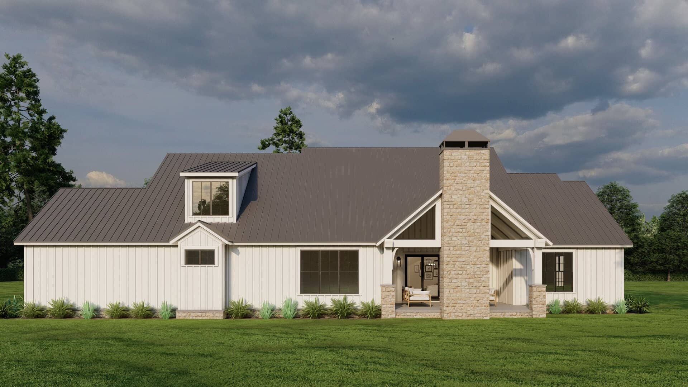
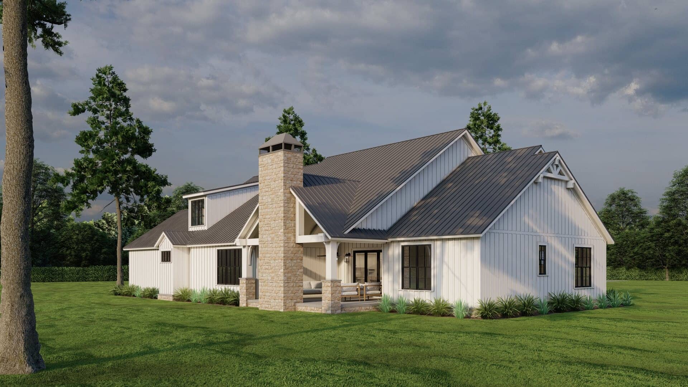
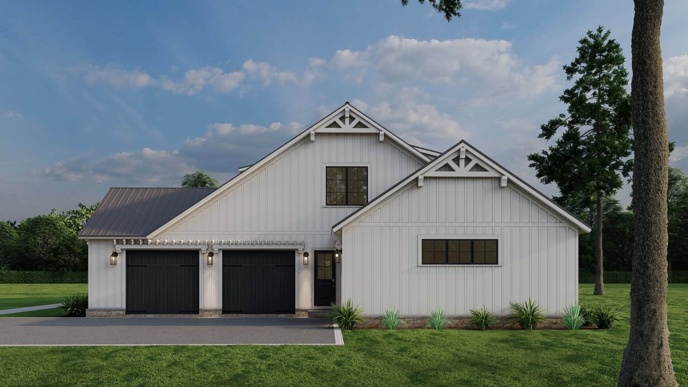
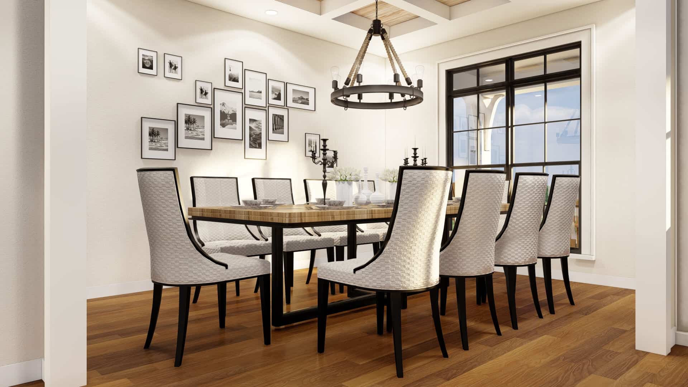
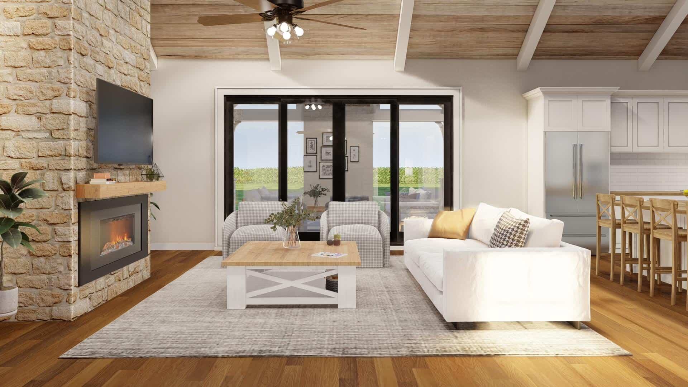
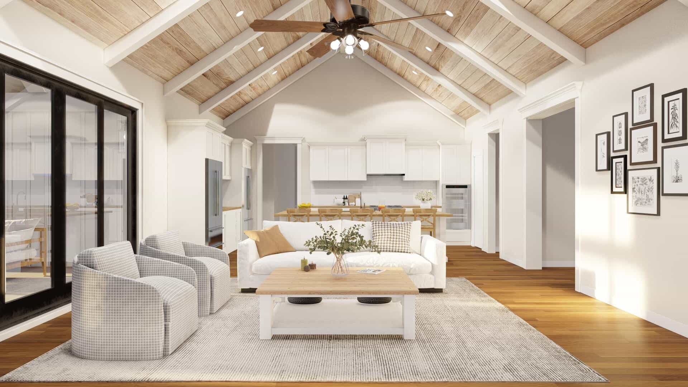
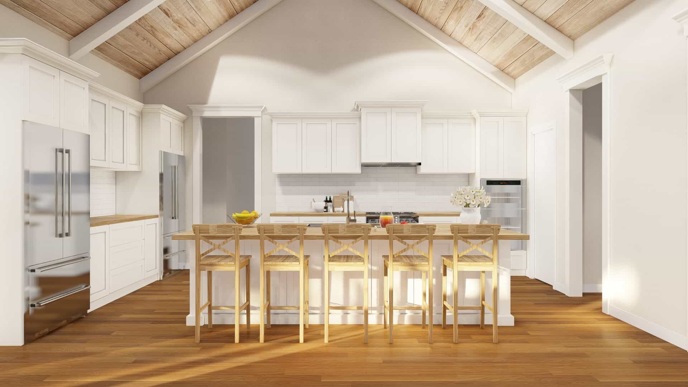
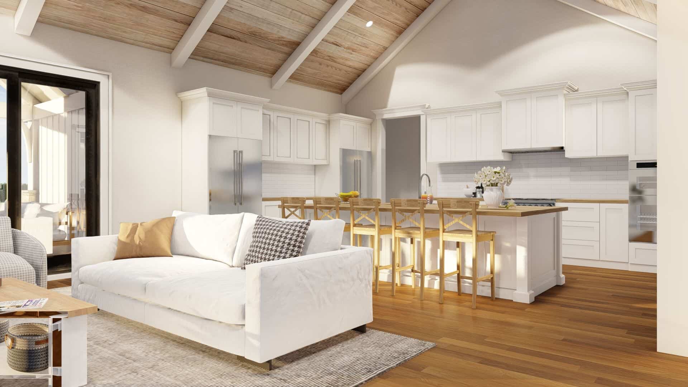
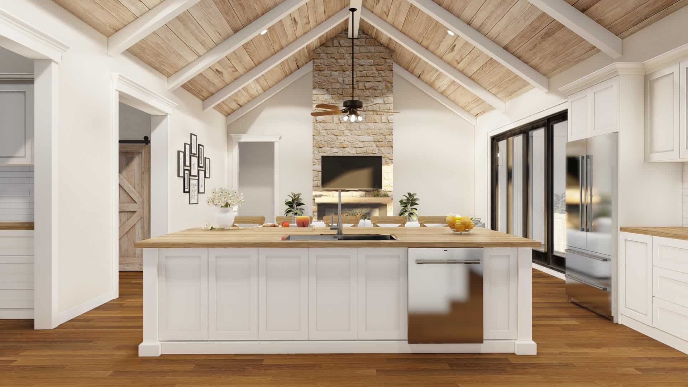
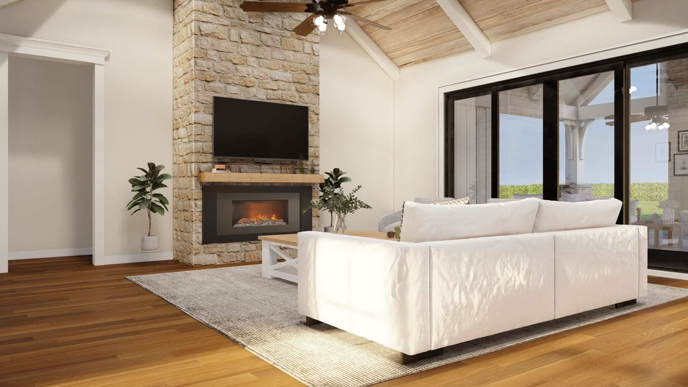
Captivating in its classic features, this Southern-inspired gem spans 2,679 square feet, boasting 4 bedrooms, 3.5 baths, and a 3-car garage. Noteworthy is the array of charming amenities this residence presents:
- Spacious Great Room
- Elegant Dining Room
- Well-appointed Kitchen with a Walk-in Pantry and Butler’s Pantry
- Bonus Room
- Master Bedroom featuring a Walk-in Closet
- Inviting Master Bathroom
- Convenient Jack & Jill Bathroom
Source: Plan # 193-1297
You May Also Like
4-Bedroom Transitional House with 4-Season Room with Fireplace (Floor Plans)
Narrow Country Cottage (Floor Plans)
Luxury Mountain Craftsman with Home Office and Walkout Basement (Floor Plans)
5-Bedroom LaBeaux House (Floor Plans)
3-Bedroom Narrow Modern Farmhouse: The Maxine (Floor Plans)
3-Bedroom Craftsman House with Main Suite Private Deck (Floor Plans)
Single-Story, 4-Bedroom Traditional Home with Mud Room (Floor Plans)
Double-Story, 3-Bedroom A-Frame Cabin House With Wraparound Porch (Floor Plan)
Versatile Craftsman House with Optional Lower Level (Floor Plans)
2-Bedroom Small House with Tiny House Plan Cousins (Floor Plans)
Craftsman House with a Mixed Material Exterior and an Upstairs Bonus with Bath (Floor Plans)
4-Bedroom Black Creek Beautiful Farmhouse Style House (Floor Plans)
Single-Story, 3-Bedroom 1552 Square Foot House with 2-Car Garage (Floor Plans)
2-Bedroom Cottage House With Craftsman Touches (Floor Plan)
Expandable Transitional Farmhouse House with 4-Car Garage (Floor Plans)
Single-Story, 4-Bedroom The Sagecrest Craftsman House With 4 Bathrooms & Garage Bay (Floor Plans)
Double-Story, 3-Bedroom The Oscar Dream Cottage Home With 2-Car Garage (Floor Plans)
Single-Story, 3-Bedroom Contemporary House with Vaulted Ceilings (Floor Plans)
Double-Story, 2-Bedroom Flexible House with Large Shop Below and Vaulted Space Above (Floor Plans)
3-Bedroom The Jefferson 2 modern farmhouse-style house (Floor Plans)
2-Bedroom Country Craftsman House with Carport under 1,100 Sq. Ft. (Floor Plans)
2-Bedroom European Cottage with Stone Accents (Floor Plans)
Modern Country Farmhouse With Formal Dining Room (Floor Plan)
Double-Story, 4-Bedroom Oahu Luxury Coastal-Style House With 3-Car Garage (Floor Plans)
Backyard Bar Cottage Shed With Patio & Loft Covered In Cathedral Ceiling (Floor Plans)
3-Bedroom One Level Tuscan House (Floor Plan)
5-Bedroom Craftsman Cottage with Large Rear Porch (Floor Plans)
Single-Story, 4-Bedroom Barn Style with Guestroom (Floor Plans)
Waterfront Country Craftsman Home with Walk-out Basement (Floor Plans)
Single-Story, 4-Bedroom The Marcourt (Floor Plan)
Southern French Country House With 4 Modifications (Floor Plans)
3-Bedroom Crystal Falls Beautiful Farm House Style (Floor Plans)
4-Bedroom Acadian with Large Walk-in Pantry (Floor Plans)
4-Bedroom The Adelaide: Rustic Splendor (Floor Plans)
The Fletcher Craftsman-Style Ranch Home (Floor Plans)
3-Bedroom Cranberry Gardens (Floor Plans)
