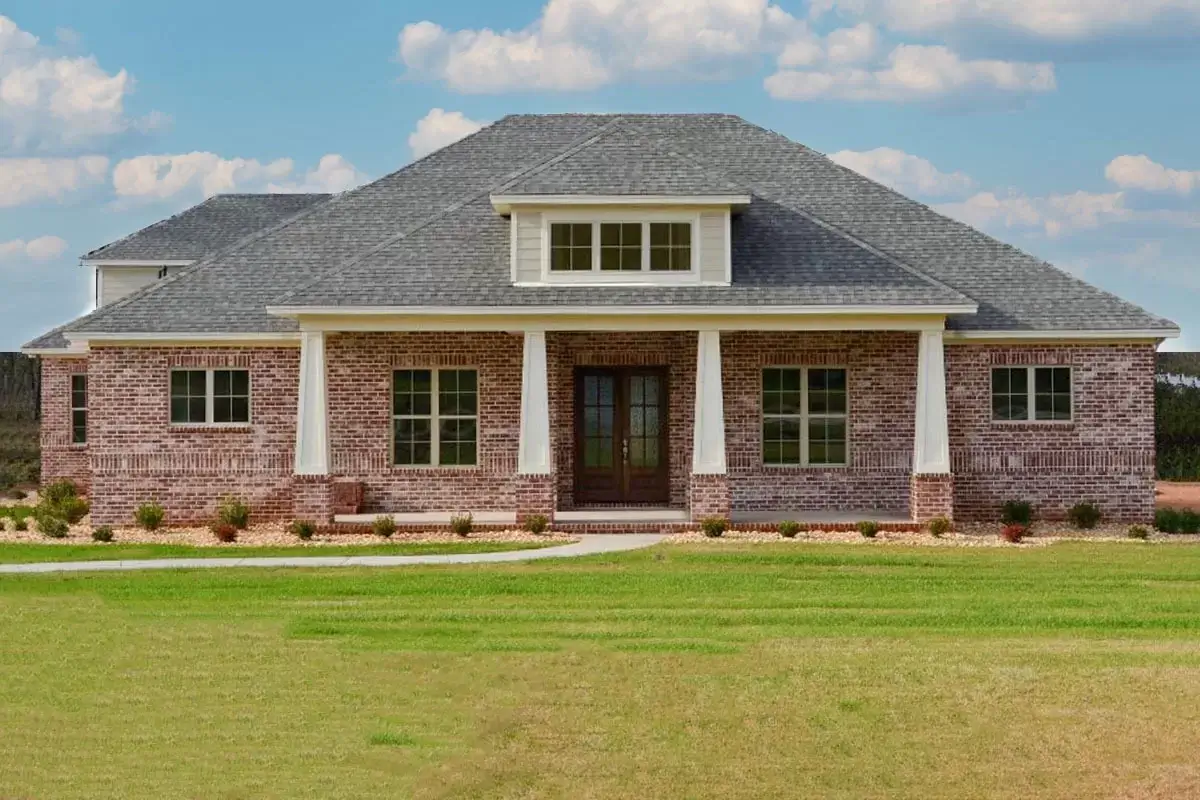
Specifications
- Area: 3,582 sq. ft.
- Bedrooms: 4
- Bathrooms: 4.5
- Stories: 2
- Garages: 2
Welcome to the gallery of photos for a Southern House Under 3,600 Square Feet with 3 Ensuite Bedrooms. The floor plans are shown below:
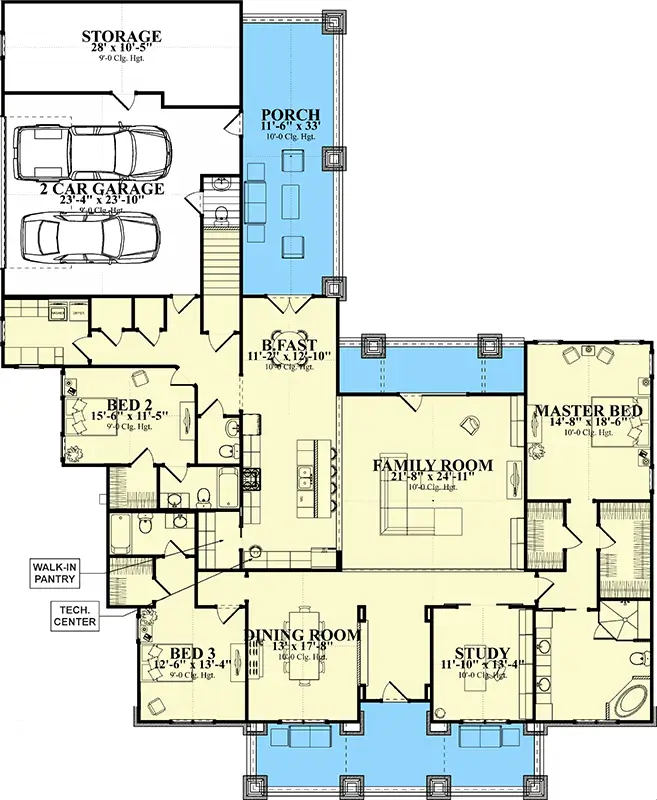
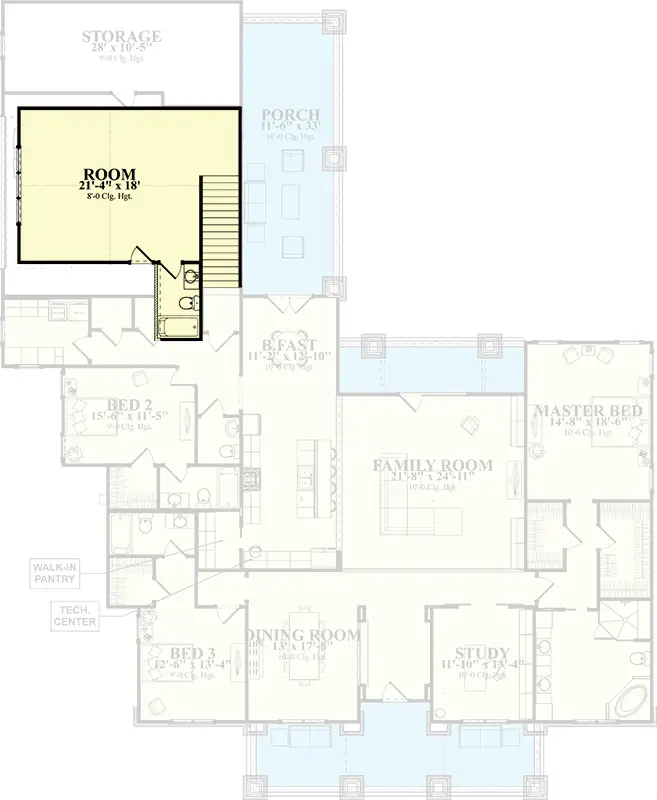

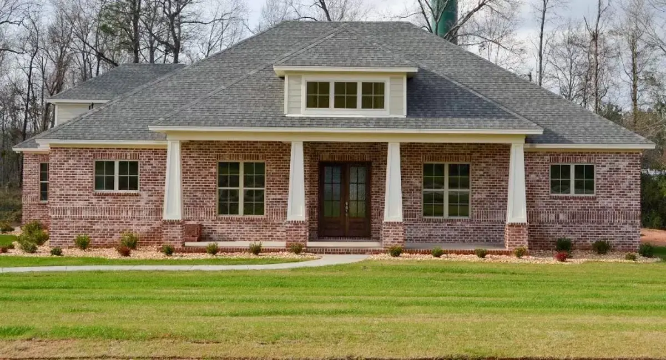
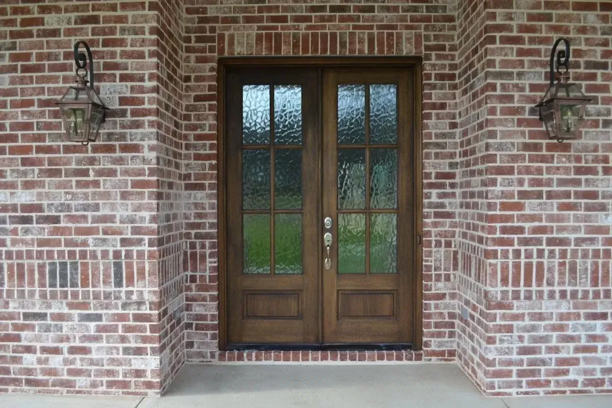
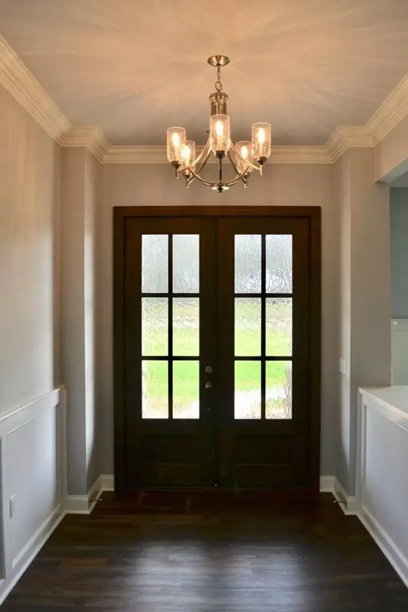
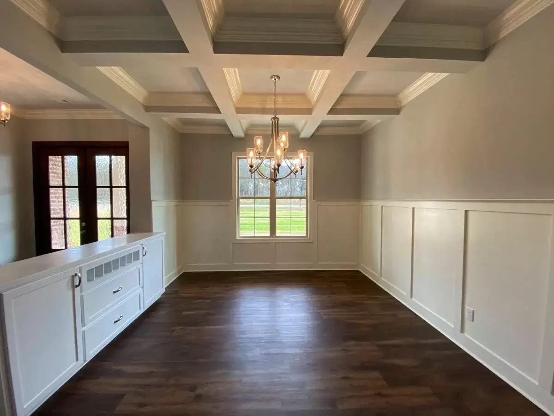
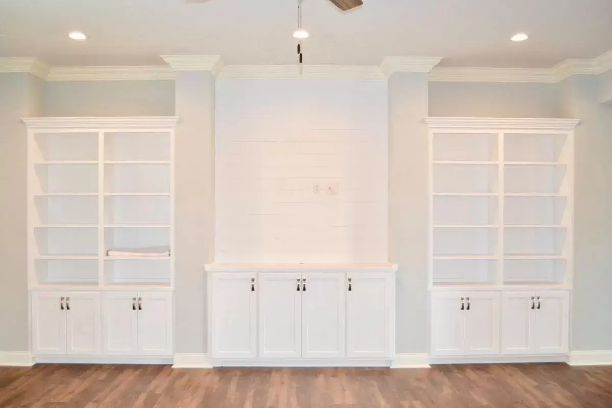
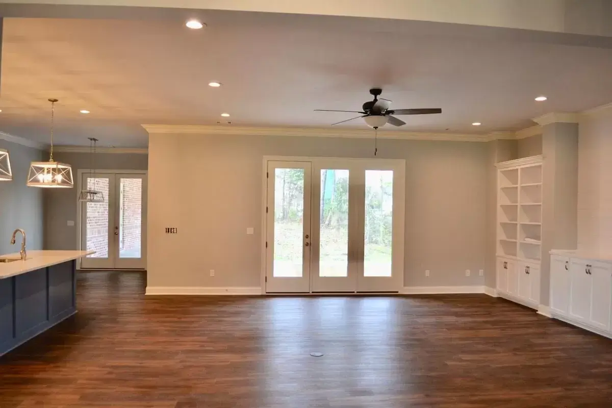
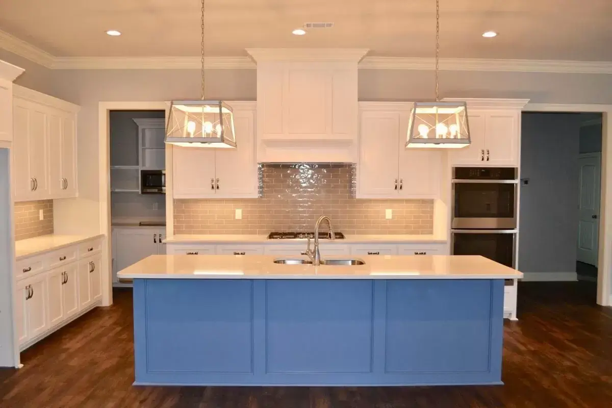
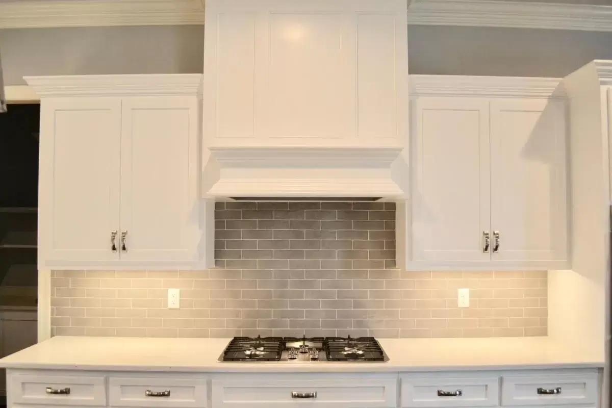
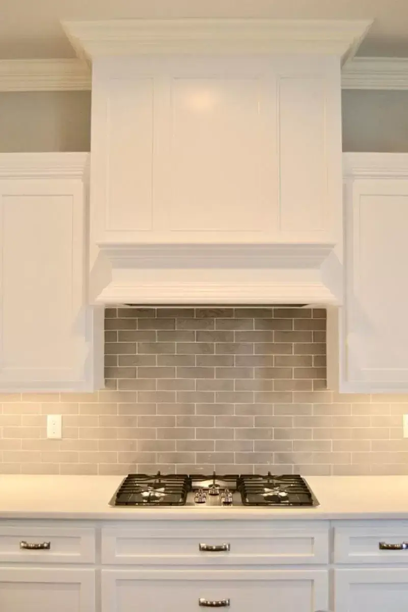
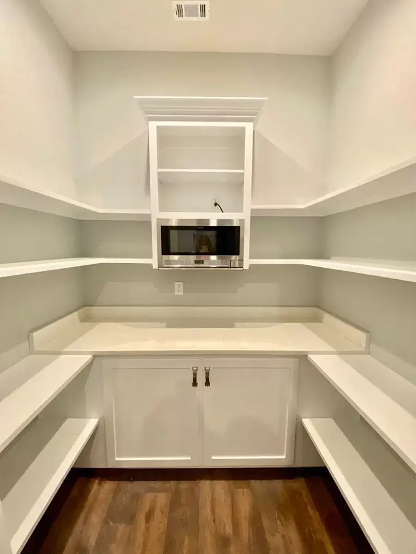
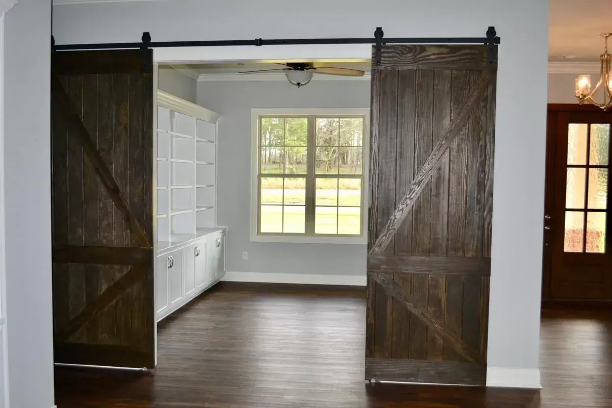
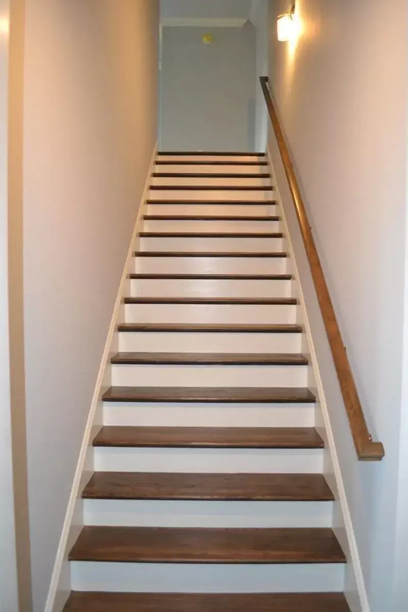
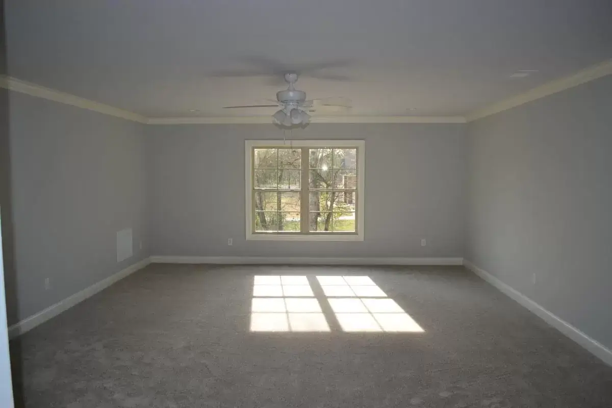
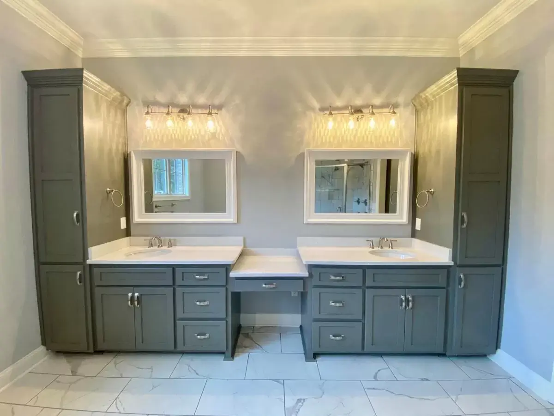
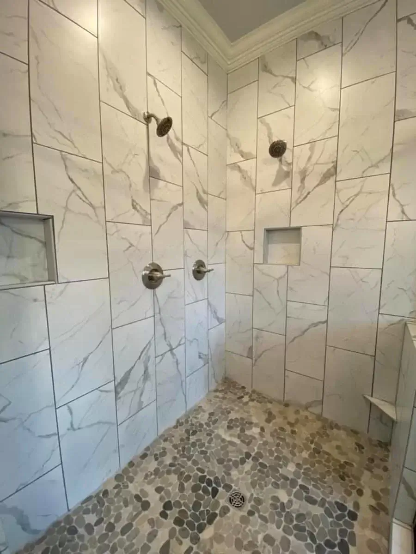
This 4-bedroom house design features a hip roof and a brick exterior, providing a total of 3,582 square feet of heated living space along with a 2-car garage.
Internally, the layout includes both formal and informal dining areas, featuring a front dining room and a rear breakfast room. The kitchen is strategically positioned between these dining spaces and boasts a large island with seating for four.
A dedicated study space, located off the foyer, serves as an excellent work-from-home area. The master suite dominates the entire right side of the house, showcasing two walk-in closets and a five-fixture bath.
On the opposite side, two bedrooms with walk-in closets each have their own bathroom.
For fresh air and outdoor enjoyment, two designated spaces are situated at the rear of the house – one accessible from the family room with a fireplace, and a second one located behind the 2-car garage.
Source: Plan 86399HH
