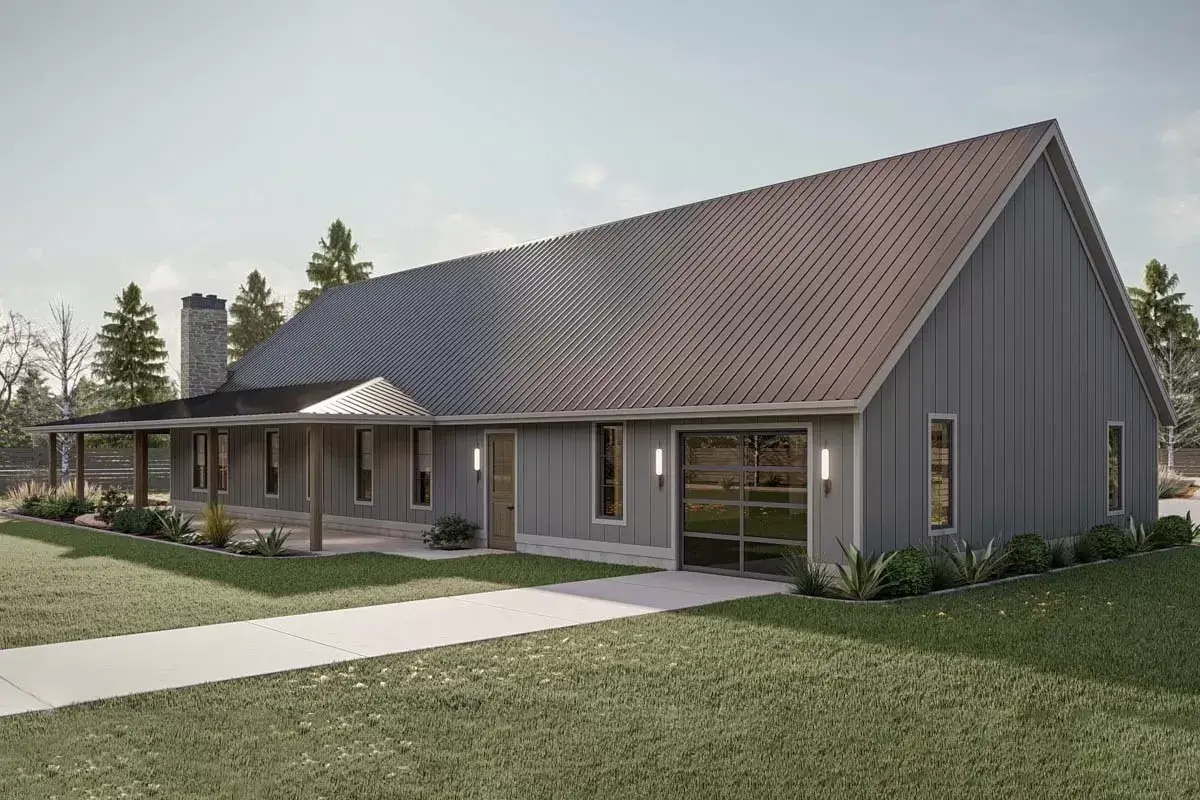
Specifications
- Area: 2,191 sq. ft.
- Bedrooms: 3
- Bathrooms: 2
- Stories: 1
- Garages: 3
Welcome to the gallery of photos for Barndominium-Style House with Cathedral Ceiling Garage. The floor plan is shown below:


















This single-story house plan, styled like a barndominium, features 2×6 exterior walls and offers 3 bedrooms, 2.5 baths, and a total of 2,191 square feet of heated living space.
Surrounding three sides of the house is a 10-foot-deep porch, providing 1,360 square feet of covered outdoor space for your enjoyment.
The open-concept front of the home boasts a cathedral ceiling, with the great room featuring a fireplace and views extending across the porch. Sliding doors in the dining room offer direct access to the porch.
The master suite includes a spacious walk-in closet with convenient direct access to the laundry room. Two nearby bedrooms share a hall bath and can be flexibly used as home offices or hobby spaces to suit your preferences.
Completing the plan is a garage with a cathedral ceiling, drive-through capability, and additional shop space for added functionality.
Source: Plan 623308DJ
