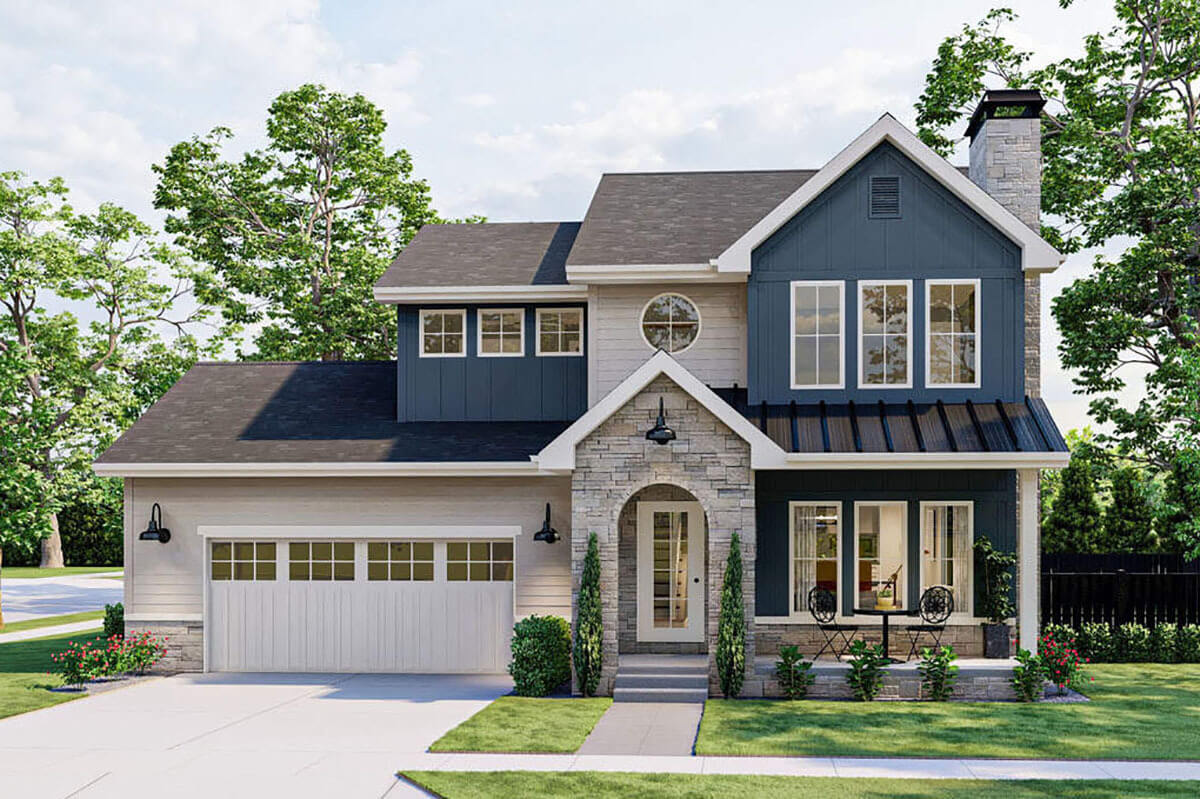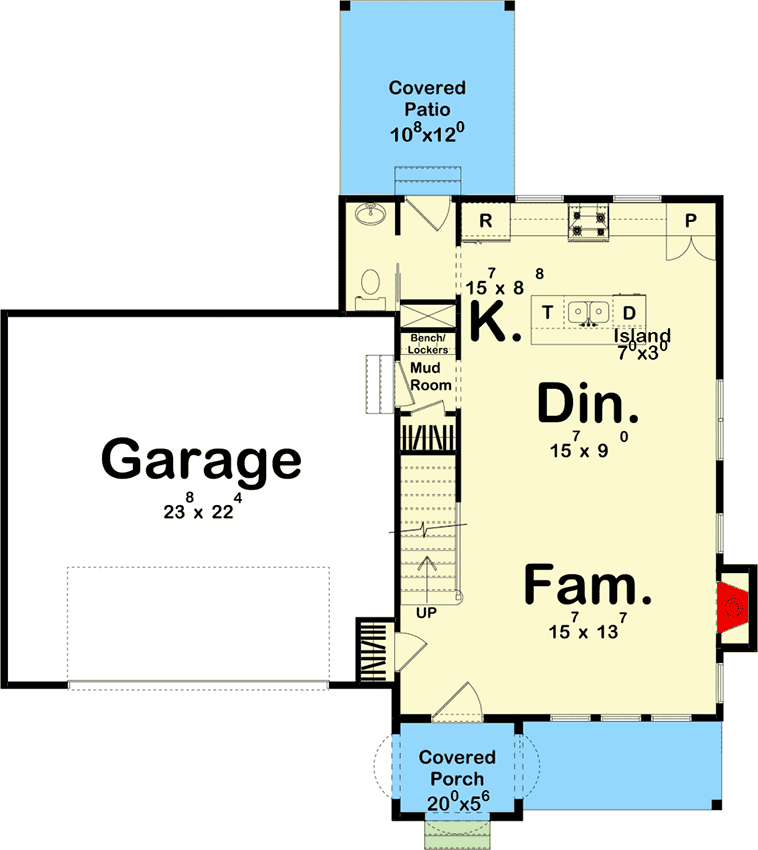
Specifications
- Area: 1,499 sq. ft.
- Bedrooms: 3
- Bathrooms: 2.5
- Stories: 2
- Garages: 2
Welcome to the gallery of photos for a three-bedroom Efficient House with a 2-Car Garage. The floor plans are shown below:









This efficient two-story home design features a covered front porch and a front-facing 2-car garage, all encompassed within a modest 1,499 square feet. This clever layout not only optimizes space but also minimizes construction costs.
Upon entering, the family room, dining area, and kitchen seamlessly meld together in an open arrangement. The family room boasts a cozy fireplace, while generously sized front windows flood the space with natural light.
The kitchen showcases a 7′ by 3′ functional island complete with a snack bar, complemented by a convenient reach-in pantry. Adjacent to the kitchen, you’ll find a well-placed powder bath situated at the rear.
Venturing upstairs, three bedrooms await. The master suite resides beneath an impressive cathedral ceiling and features an en-suite bathroom with dual vanities and a walk-in shower.
Bedrooms 2 and 3 share a centrally positioned hall bathroom, ensuring both convenience and accessibility.
Source: Plan 62998DJ
