
Specifications
- Area: 963 sq. ft.
- Bedrooms: 2
- Bathrooms: 1
- Stories: 1
- Garages: 0
Welcome to the gallery of photos for Urban Style Split Level House. The floor plan is shown below:
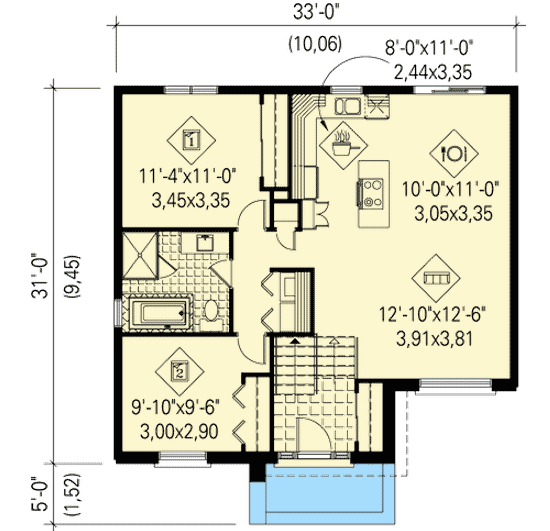

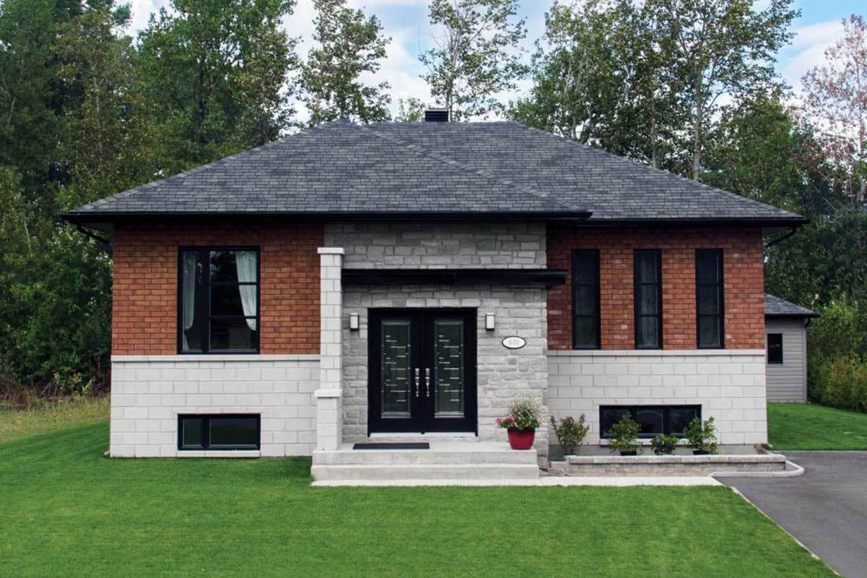
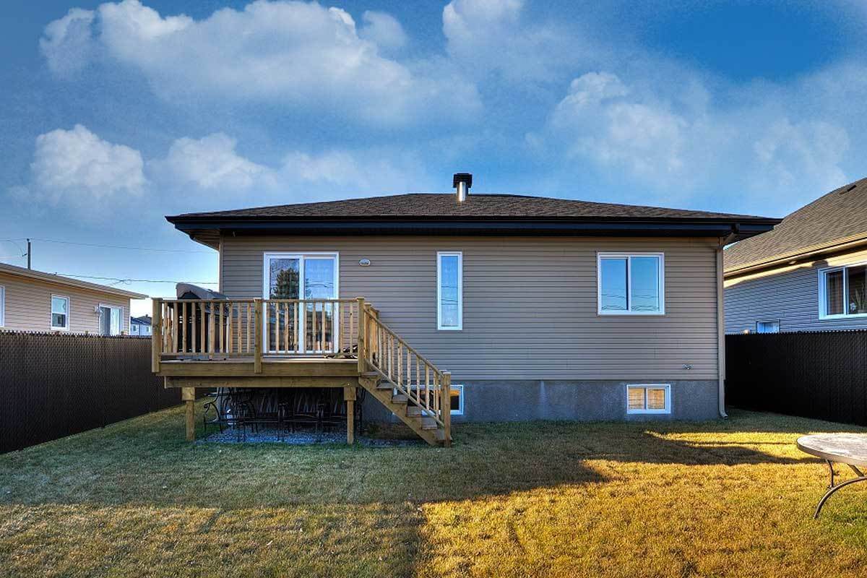
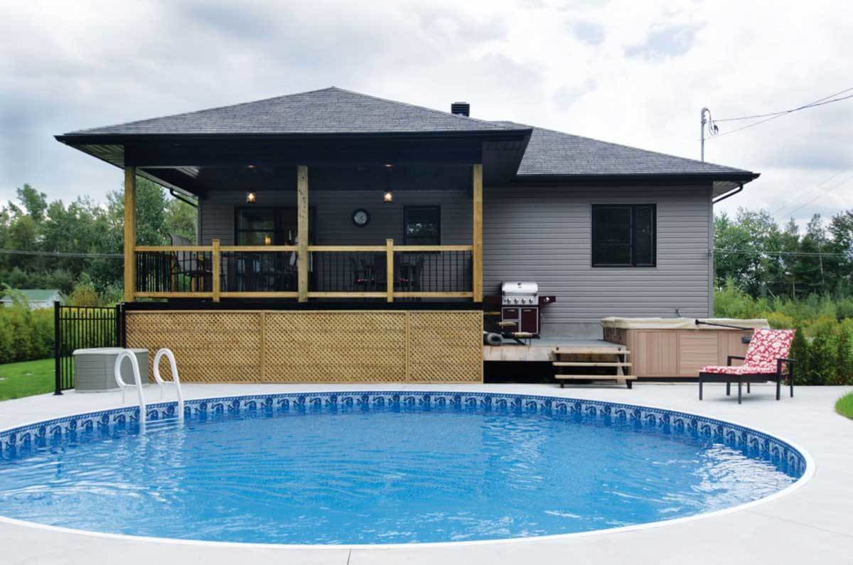
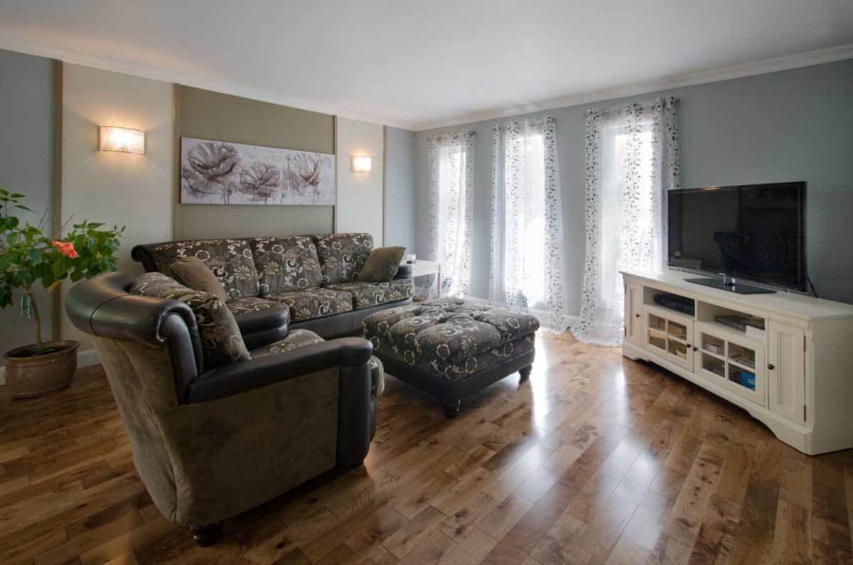
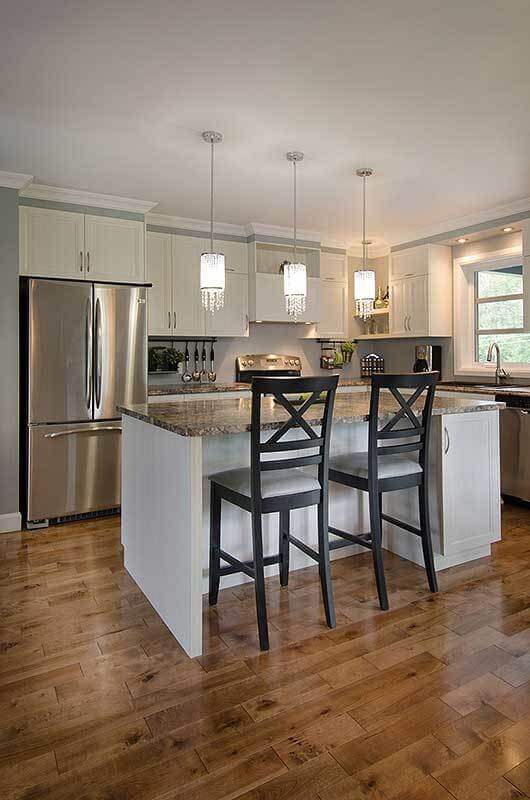
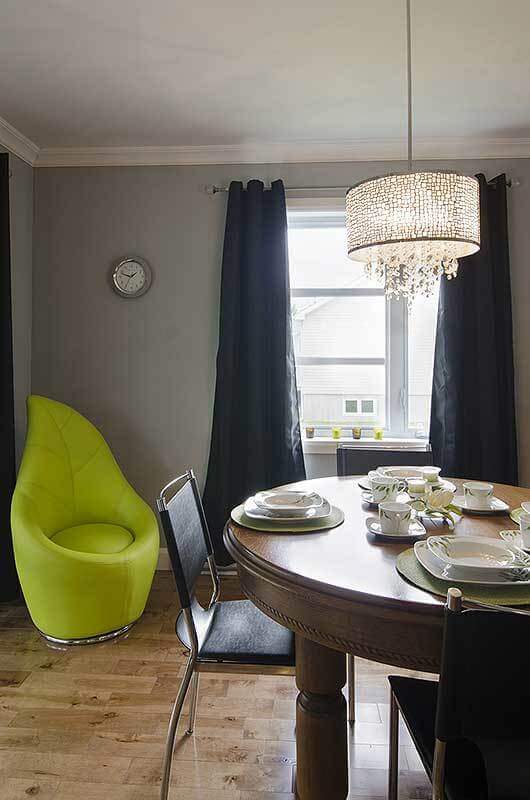
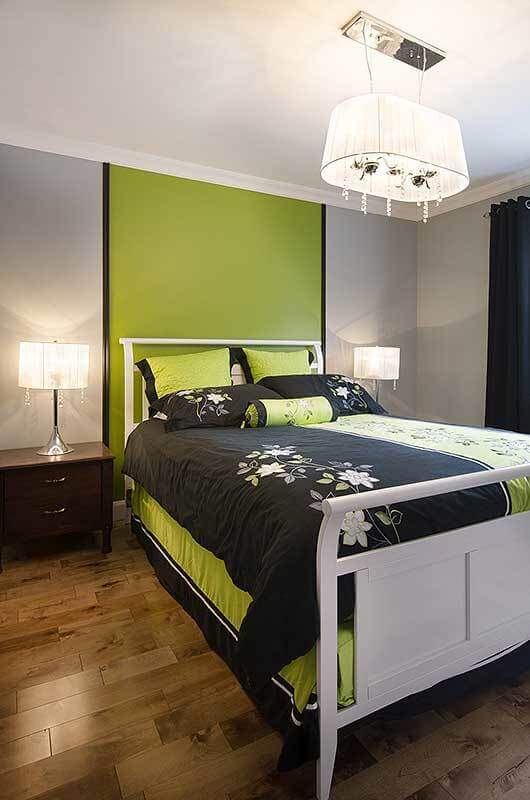
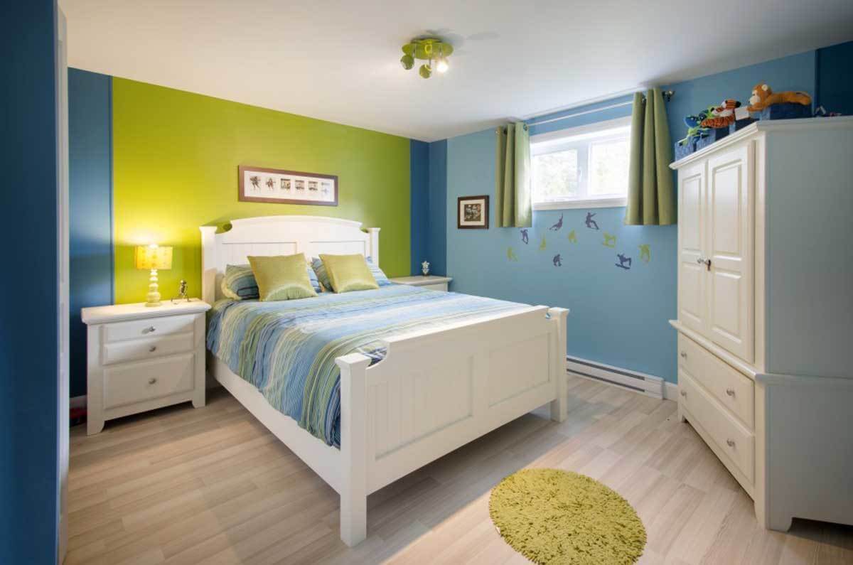
Introducing an urban-style split-level house plan with a width of 33 feet and a depth of 31 feet, offering a comfortable living space of 963 square feet.
This delightful residence boasts two bedrooms, a well-appointed bathroom, a modern kitchen featuring an island for added convenience, and an open dining and living area, perfect for entertaining guests.
The cleverly designed layout situates the laundry area conveniently outside the two bedrooms, making household chores a breeze.
Additionally, the unfinished basement presents ample storage opportunities and the potential for future expansion, providing the flexibility to customize the home to your liking.
Source: Plan 80758PM
