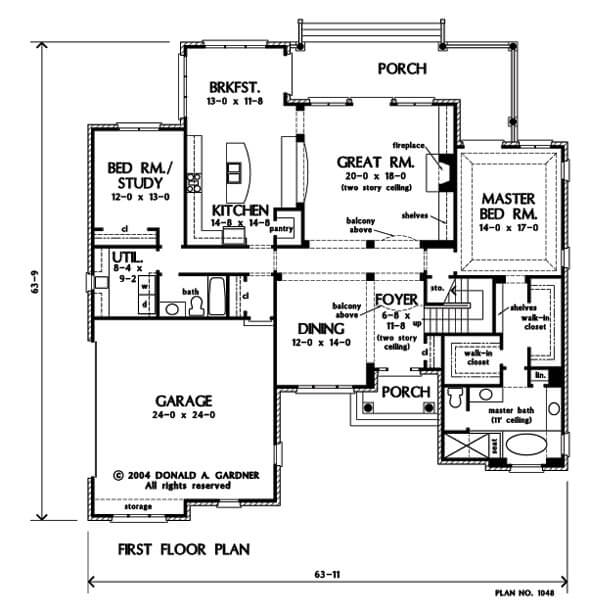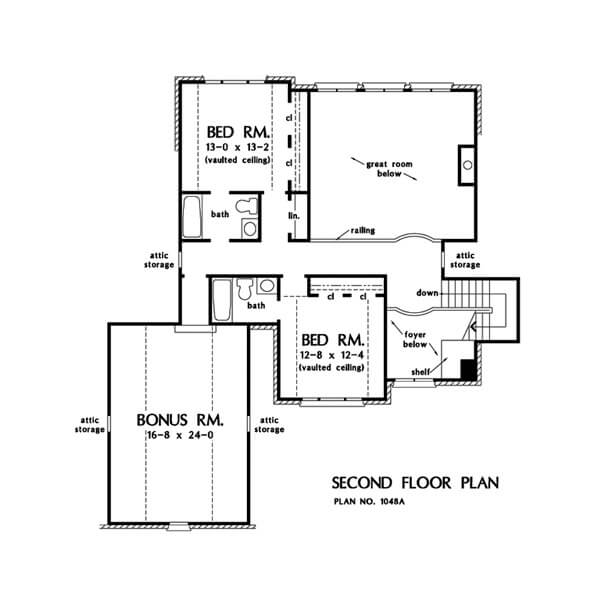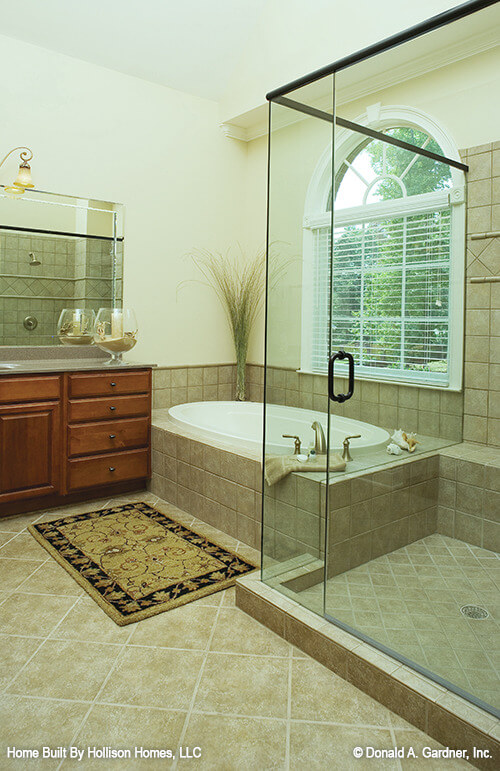
Specifications
- Area: 3,155 sq. ft.
- Bedrooms: 4
- Bathrooms: 4
- Stories: 2
- Garages: 2
Welcome to the gallery of photos for The Hartford: Elegant Brick House. The floor plans are shown below:














This two-story brick house plan is topped with a sleek metal roof, sheltering the front porch. Upon entering, a graceful curved balcony and columns elegantly separate the foyer from the spacious great room.
Convenience is emphasized with built-ins, a walk-in pantry, and a mudroom closet. The kitchen is well-equipped with an island and service counter, and additional highlights of the house include a sizable utility room, a versatile study/bedroom, and a bonus room for extra functionality.
Source: Plan # W-1048
You May Also Like
Luxury Transitional House with Home Office and Music Room (Floor Plans)
Modern Country Farmhouse With Formal Dining Room (Floor Plan)
4-Bedroom Modern Farmhouse with 2 Beds Down and 2 Beds Up (Floor Plans)
Cabin House with Main Floor Bedroom and Loft - 949 Sq Ft (Floor Plans)
Two-Story European House with Outdoor Kitchen and Outdoor Fireplace - 4148 Sq Ft (Floor Plans)
4,000 Square Foot Modern French Country House with Beautiful Library (Floor Plans)
Single-Story, 3-Bedroom Waggoner Rustic Ranch Style House (Floor Plans)
Craftsman-Style Detached Garage with Storage Above (Floor Plans)
3-Bedroom Contemporary Mountain Home With Loft (Floor Plans)
3-Bedroom Inviting Modern Farmhouse with Vaulted Ceilings and Spacious Porches (Floor Plans)
Double-Story, 2-Bedroom West Wood House (Floor Plans)
4-Bedroom Mid-Century Modern House with Open Patio (Floor Plans)
Double-Story, 2-Bedroom Modern Barndominium-Style House with Two-Story Great Room (Floor Plans)
New American-Style Country Farmhouse With Vaulted Rear Covered Porch & 2-Car Garage (Floor Plans)
3-Bedroom Country Ranch House with Vaulted Living and a 2-Car Garage (Floor Plans)
Storybook House with Open Floor (Floor Plans)
Single-Story, 3-Bedroom Blue Springs Charming Farmhouse Style House (Floor Plans)
Cottage House with Walk-in Kitchen Pantry (Floor Plans)
4-Bedroom Oak Hill House (Floor Plans)
3-Bedroom The Anniston: Classic House (Floor Plans)
3-Bedroom Southern Acadian Home with Split-Bed Layout (Floor Plans)
Single-Story, 4-Bedroom The Esperance: Irresistible Craftsman (Floor Plans)
3-Bedroom Contemporary House with Vaulted Rear Patio - 1718 Sq Ft (Floor Plans)
Single-Story, 2-Bedroom Craftsman Home with Vaulted Great and Dining Rooms (Floor Plans)
Single-Story Craftsman Cottage Home With Hidden Room In Optional Lower Level (Floor Plans)
Single-Story, 5-Bedroom Exclusive Barndominium-Style House (Floor Plan)
Double-Story, 4-Bedroom Cottage with TV Alcove on 2nd Floor (Floor Plans)
Single-Story, 3-Bedroom Silverton Modern Farmhouse (Floor Plans)
5-Bedroom Dream Home with Three Staircases (Floor Plans)
4-Bedroom Reconnaissante Cottage Charming Craftsman Style House (Floor Plans)
4-Bedroom The Edgewater: Ranch House (Floor Plans)
Single-Story, 3-Bedroom Contemporary-Style Home With 2 Covered Porches & 2-Car Garage (Floor Plan)
280 Square Foot Backyard Office Retreat (Floor Plans)
Craftsman Home Offering Spacious Luxury Living (Floor Plans)
The Travis: Family-Friendly Craftsman Ranch House (Floor Plans)
Chandler's Lake Beautiful Craftsman Style House (Floor Plans)
