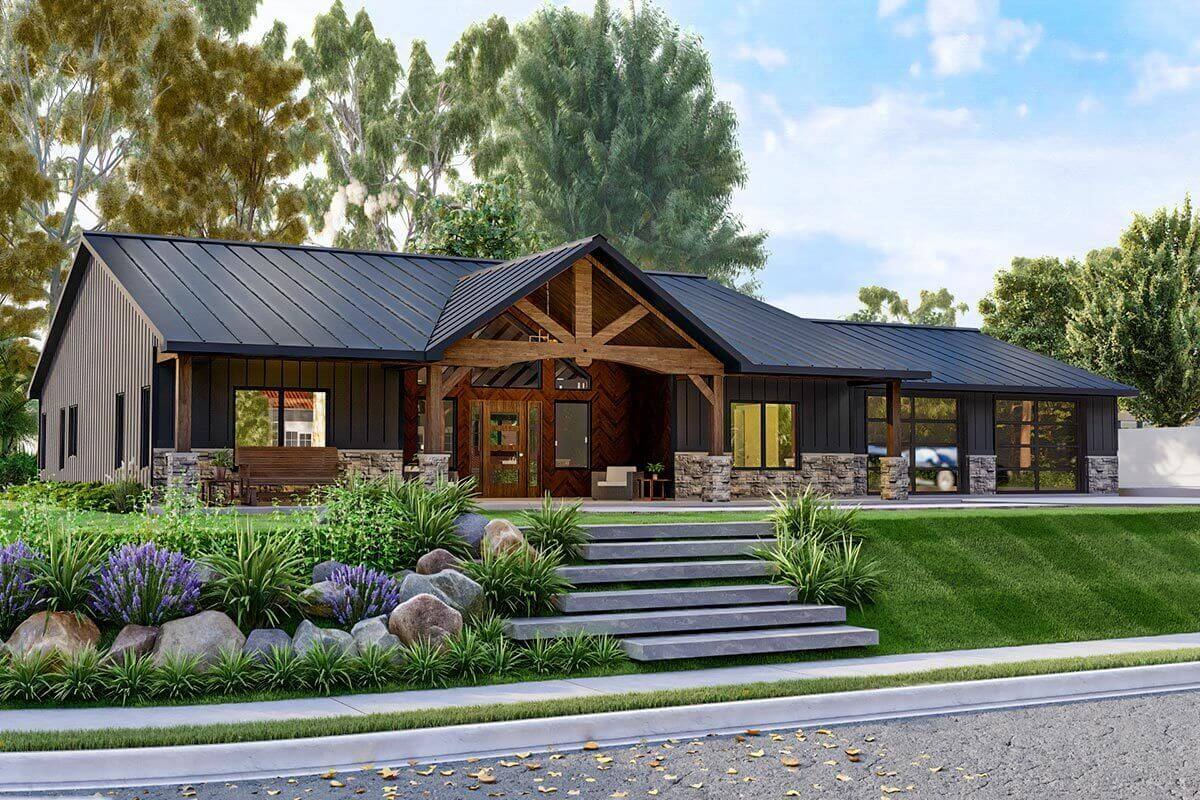
Specifications
- Area: 2,030 sq. ft.
- Bedrooms: 3
- Bathrooms: 2
- Stories: 1
- Garages: 2
Welcome to the gallery of photos for Country Craftsman House with Vaulted Great Room and 2-Car Garage. The floor plans are shown below:
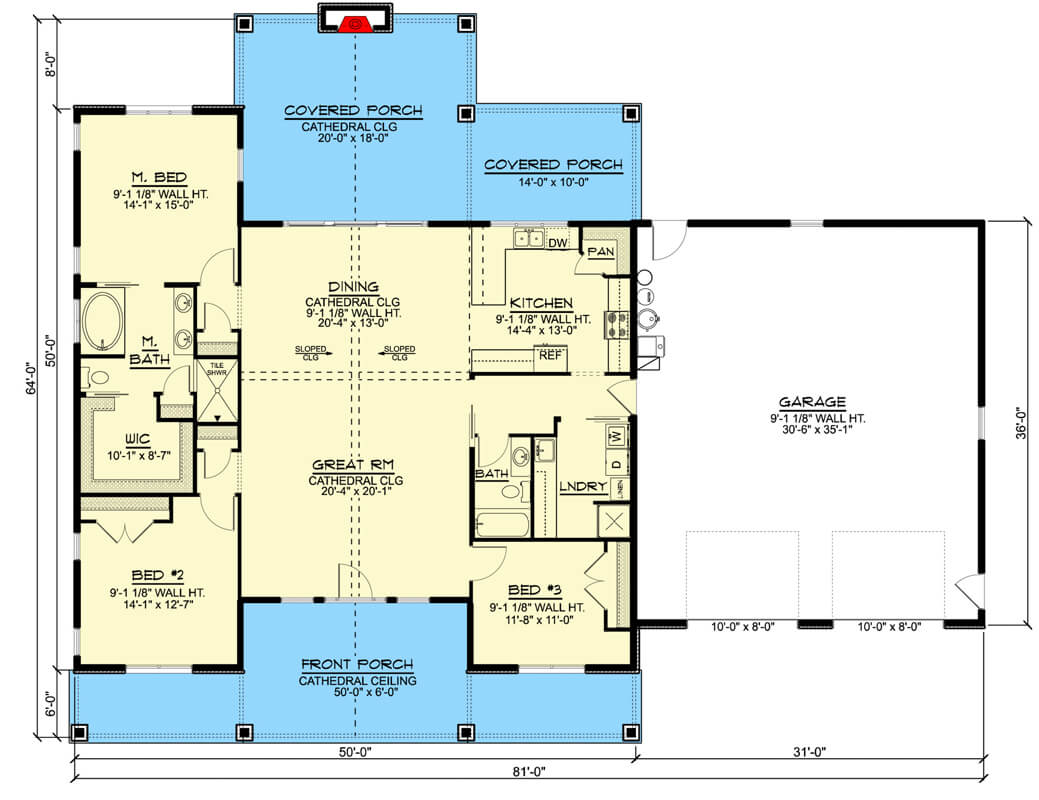
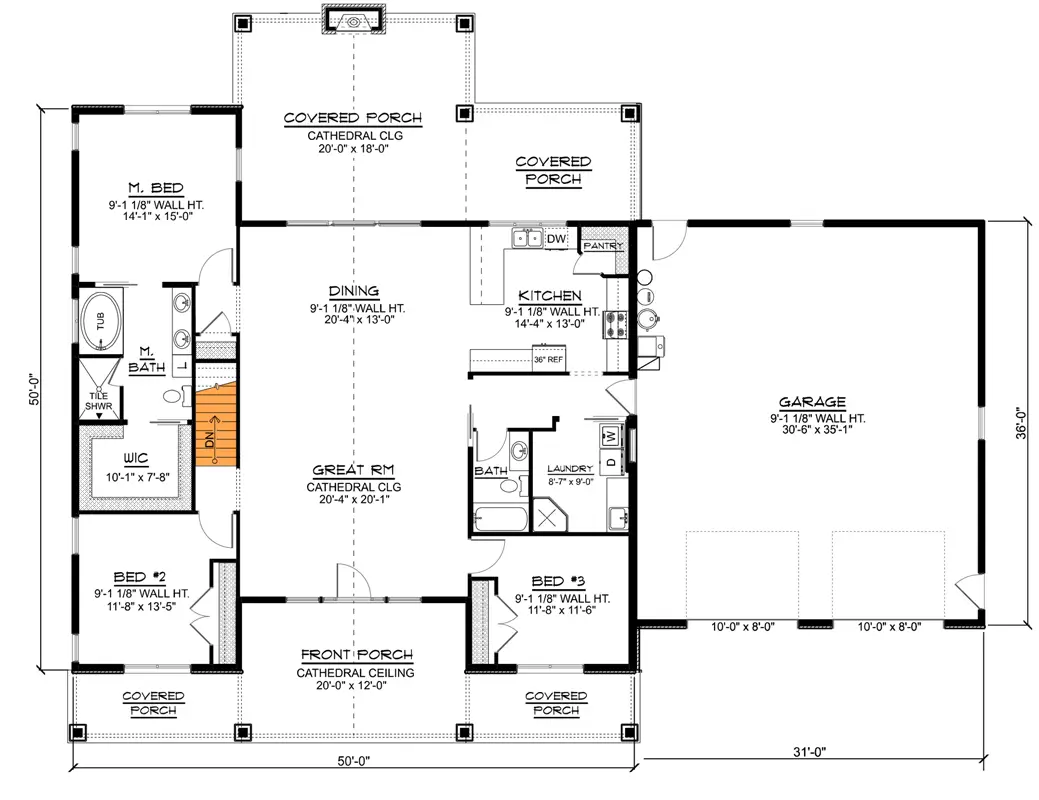

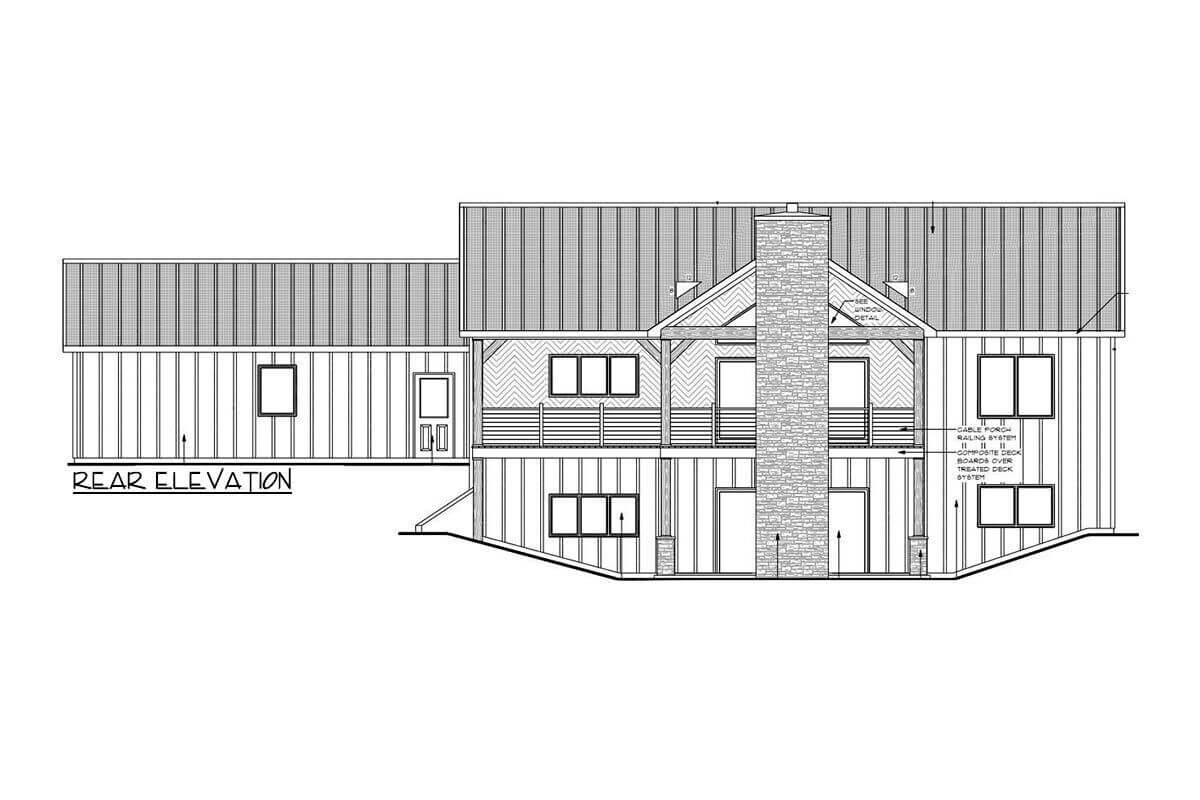

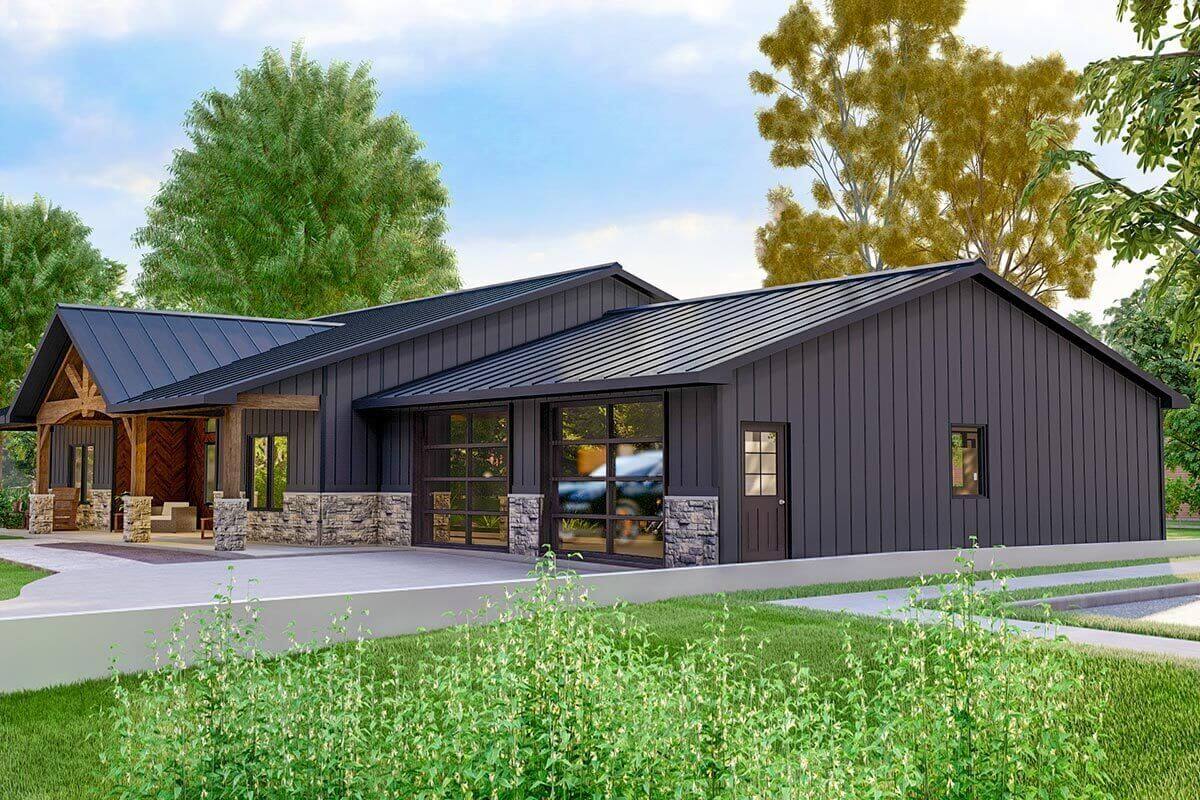
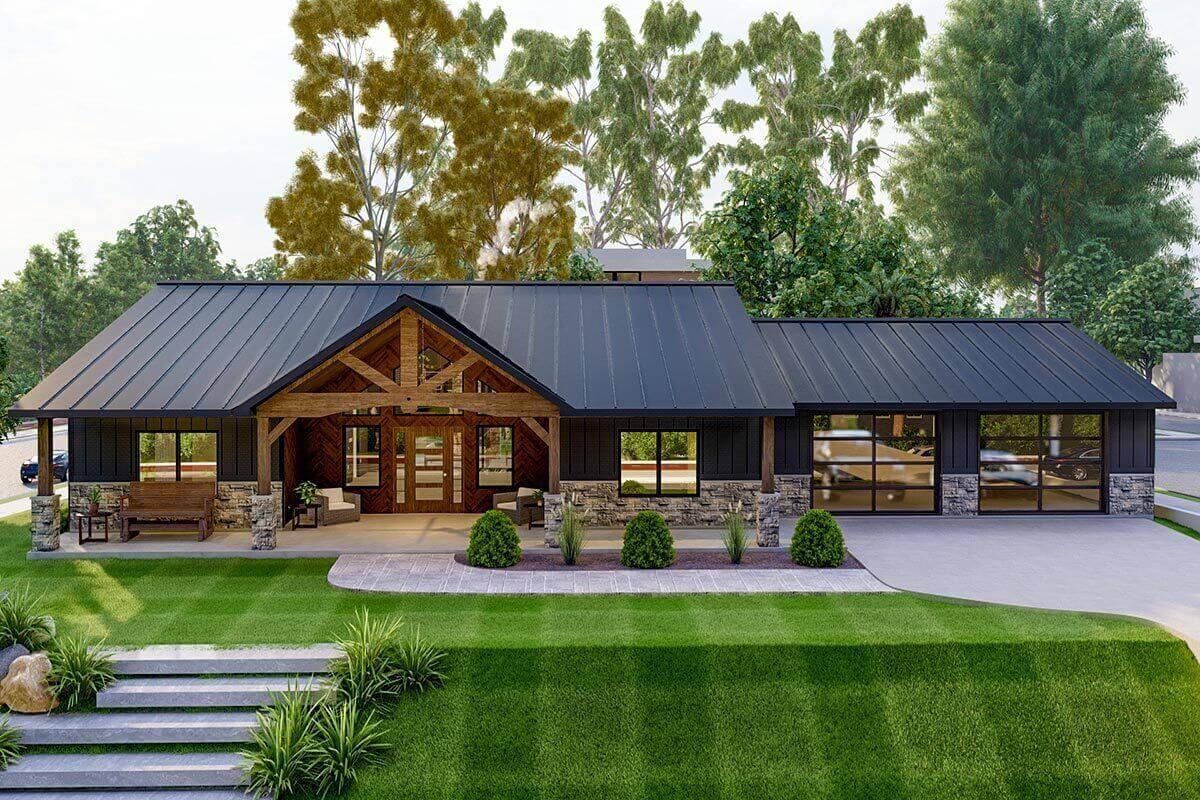
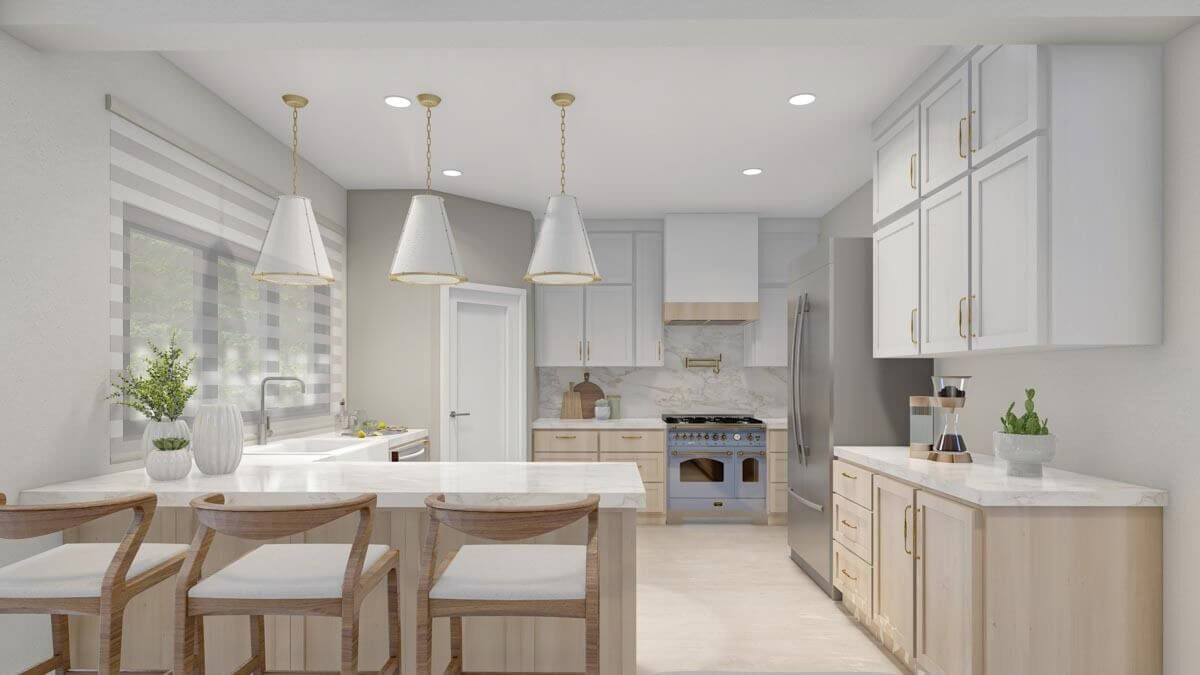

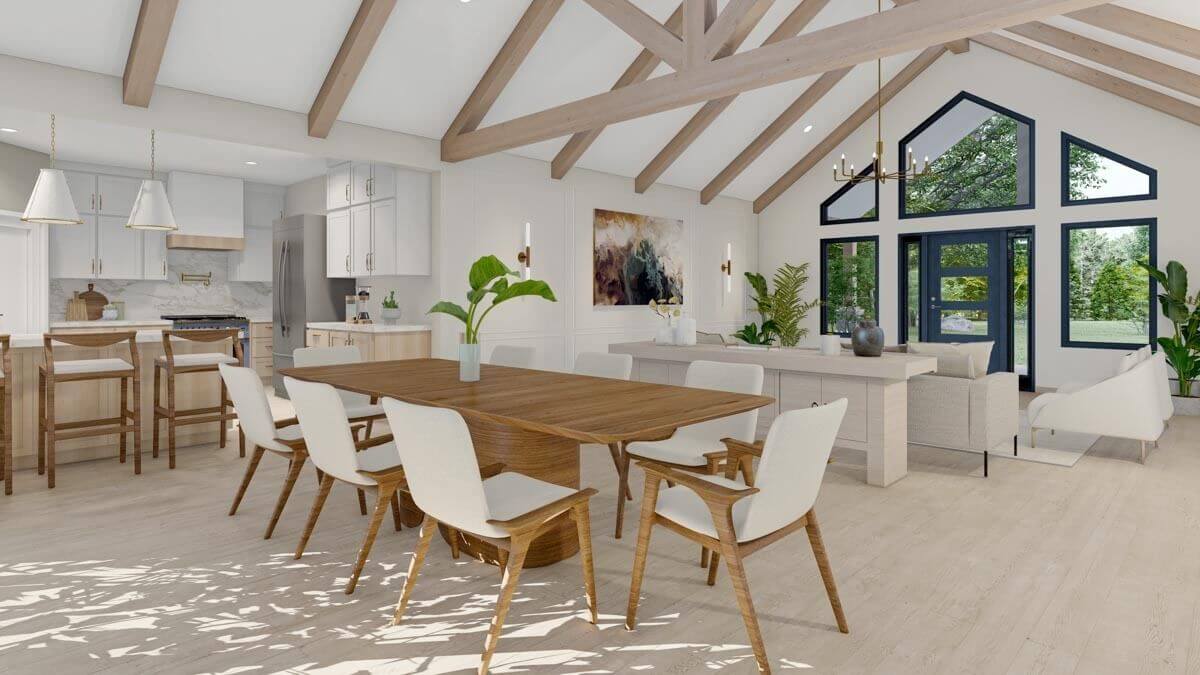

This charming one-story country Craftsman house plan features a spacious 50′-wide porch that stretches across the front, providing ample outdoor living space.
At the back of the house, there is a vaulted covered porch measuring 18′ in depth, serving as an inviting outdoor living room. Additionally, a smaller porch area outside the kitchen window offers another cozy spot to enjoy the outdoors.
Upon entering, you’ll be welcomed by an open floor plan with a vaulted ceiling that extends from the front to the back of the house.
The kitchen seamlessly connects to the vaulted dining room and boasts a generous corner pantry and casual counter seating. Conveniently, a side door allows for easy grocery access.
The master bedroom is filled with natural light from windows on three sides and features a spacious walk-in closet, which can be accessed through a pocket door from the five-fixture bathroom.
The remaining bedrooms are located in the front corners of the home and come with linear closets.
For its exterior, the house is finished with corrugated metal siding, adding a rustic touch to its design. Completing the plan is an oversized 2-car garage, equipped with two 10′ wide and 8′ tall overhead doors, offering ample space for your vehicles and gear.
Source: Plan 135188GRA
