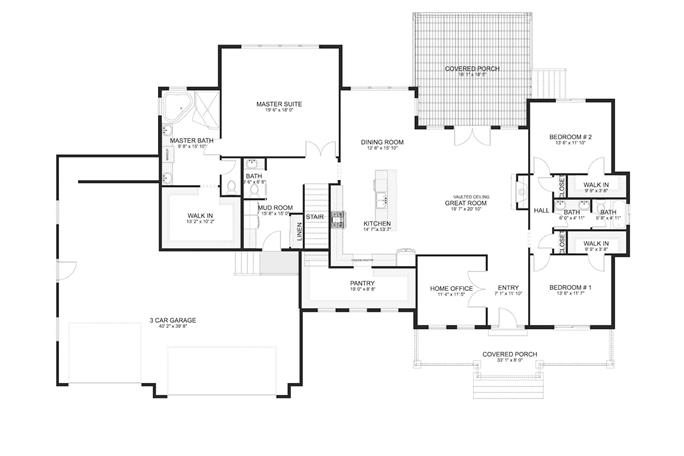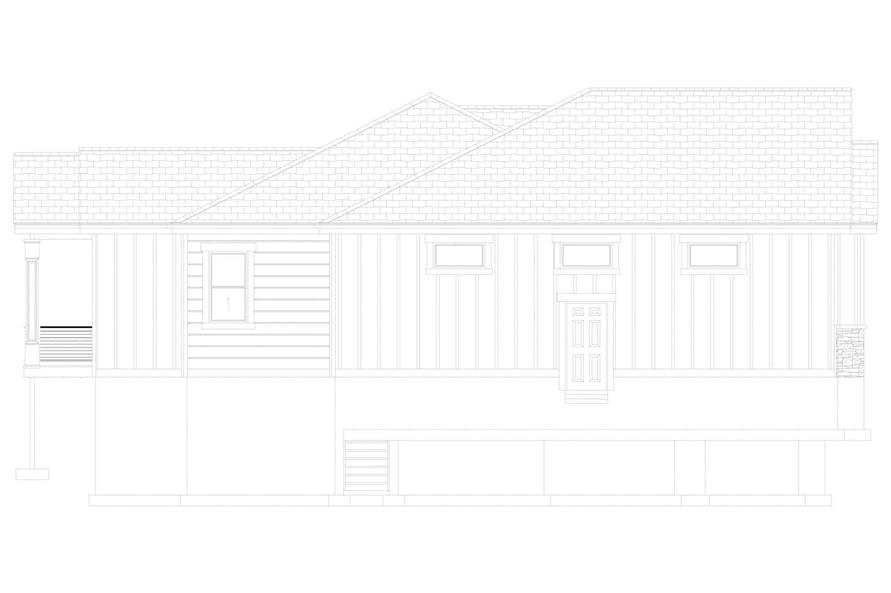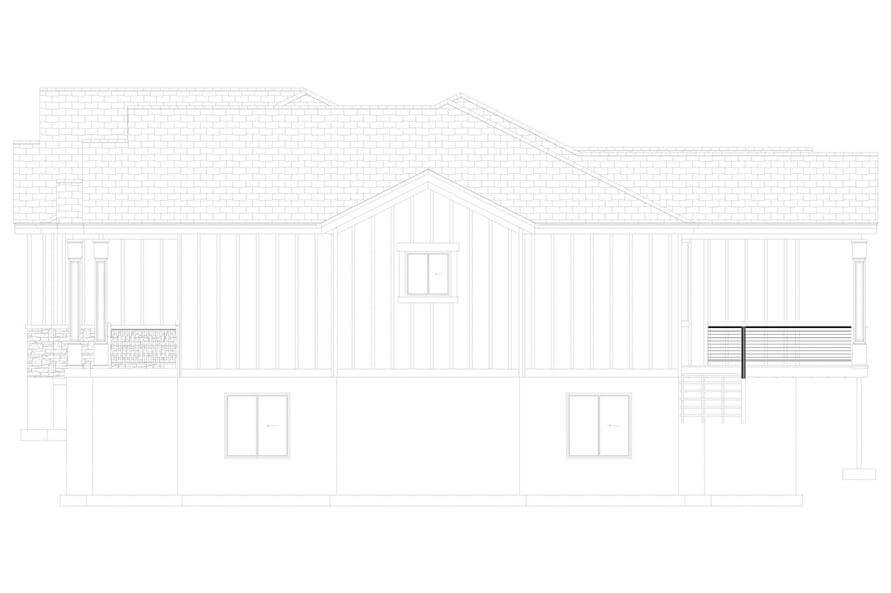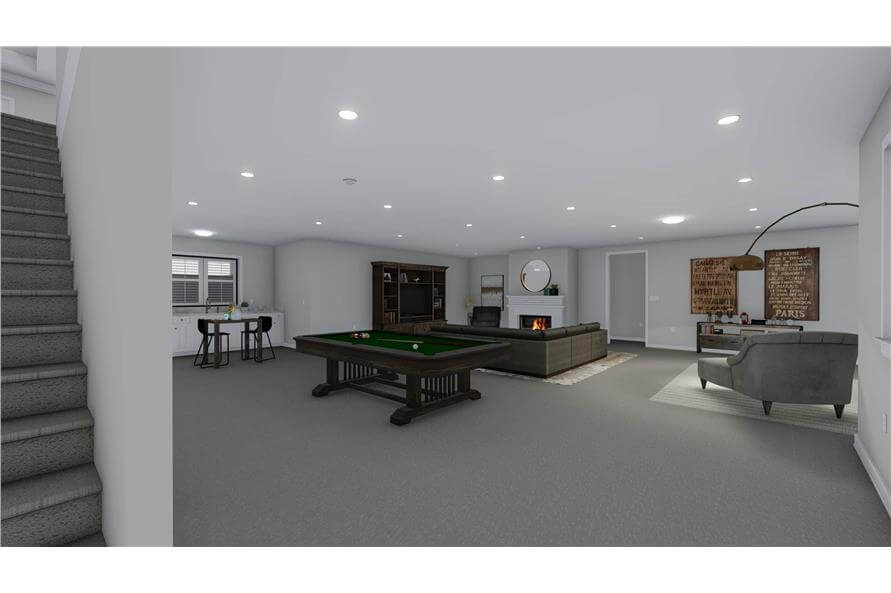
Specifications
- Area: 2,734 sq. ft.
- Bedrooms: 3
- Bathrooms: 2.5
- Stories: 1
- Garages: 3
Welcome to the gallery of photos for Contemporary House with Vaulted Ceilings. The floor plans are shown below:
























Introducing an exquisite Contemporary Ranch spanning 2,734 square feet and boasting 3 bedrooms, 2.5 baths, and a spacious 3-car garage. This remarkable residence offers a plethora of enticing amenities, including:
- A captivating Great Room
- A functional Home Office
- A well-appointed Kitchen featuring a Walk-in Pantry
- A luxurious Main Floor Master Suite with a Walk-in Closet and Master Bedroom
For those seeking additional space, an optional finished basement is available, adding an extra 2,976 square feet to the home. This lower level encompasses 2 more bedrooms, 2 more baths, and a convenient guest bedroom.
Source: Plan # 187-1203
You May Also Like
4-Bedroom Graceful Flow (Floor Plans)
3-Bedroom Barndominium-Style Home with Vaulted Ceilings and Wraparound Porch (Floor Plans)
Single-Story, 3-Bedroom New American Home with Bedrooms Off To One Side (Floor Plans)
French Country Dream Home (Floor Plans)
New American House for a Rear Sloping Lot with Angled 3-car Garage Plus a Drive-under Garage (Floor ...
3-Bedroom Arbor Creek Open Living Country Cottage Style House (Floor Plans)
4-Bedroom Modern Farmhouse Loaded with Curb Appeal (Floor Plans)
4-Bedroom Mid-Century Modern House with Open Patio (Floor Plans)
4-Bedroom The Bentonville: Classic Farmhouse (Floor Plans)
1-Story, 3-Bedroom Chandler 2 House (Floor Plan)
Single-Story, 3-Bedroom Craftsman with Vaulted Ceilings (Floor Plans)
6-Bedroom Gracious Lodge Home (Floor Plans)
3-Bedroom Barndo-style House with Open Floor and a 2-Car Side-Load Garage (Floor Plans)
Single-Story, 3-Bedroom Storybook Bungalow With Large Front & Back Porches (Floor Plan)
Split Bedroom New American House with 8'-Deep Rear Porch (Floor Plans)
3-Bedroom The Bookworth: Small cottage house with a charming facade (Floor Plans)
Single-Story, 4-Bedroom 1,719 Sq. Ft. Country Home with 9-Foot Ceilings (Floor Plans)
Single-Story, 3-Bedroom Cherokee Country House With 2 Bathrooms (Floor Plan)
5-Bedroom 4251 Square Foot Modern Farmhouse with Guest Casita (Floor Plans)
Single-Story, 4-Bedroom Country House With 2 Full Bathrooms & 2-Car Garage (Floor Plan)
Double-Story, 5-Bedroom Window-filled Luxury Mid-century Modern House with In-law Suite (Floor Plans...
Tiny Living with Attached Shop (Floor Plans)
Single-Story, 3-Bedroom Rustic Ranch Home With Cathedral Ceilings And A Broad Front Porch (Floor Pla...
2-Bedroom Country Craftsman House with Carport under 1,100 Sq. Ft. (Floor Plans)
Expanded Farmhouse (Floor Plans)
Modern Craftsman House with Hidden Pantry (Floor Plans)
Double-Story, 3-Bedroom Rustic Retreat with Views Out Back (Floor Plans)
Single-Story, 3-Bedroom Large Pepperwood Cottage With 2 Full Bathrooms & 1 Garage (Floor Plan)
3-Bedroom Country Ranch House with Wraparound Front Porch and Rear 2-Car Garage (Floor Plans)
Single-Story, 3-Bedroom The Lisenby: Appealing Ranch (Floor Plans)
Double-Story, 4-Bedroom Exclusive Modern Farmhouse with Den (Floor Plans)
Single-Story, 3-Bedroom Country Ranch with Home Office and 8-Foot-Deep Porches Front and Back (Floor...
Single-Story, 3-Bedroom The Nicholson: Flexible House (Floor Plans)
2-Bedroom, Contemporary Garage with Apartment (Floor Plans)
Single-Story, 5-Bedroom Modern Country-Style Home With Daylight Basement & 1-Car Garage (Floor Plans...
3-Bedroom The Millicent: Cottage with two master suites (Floor Plans)
