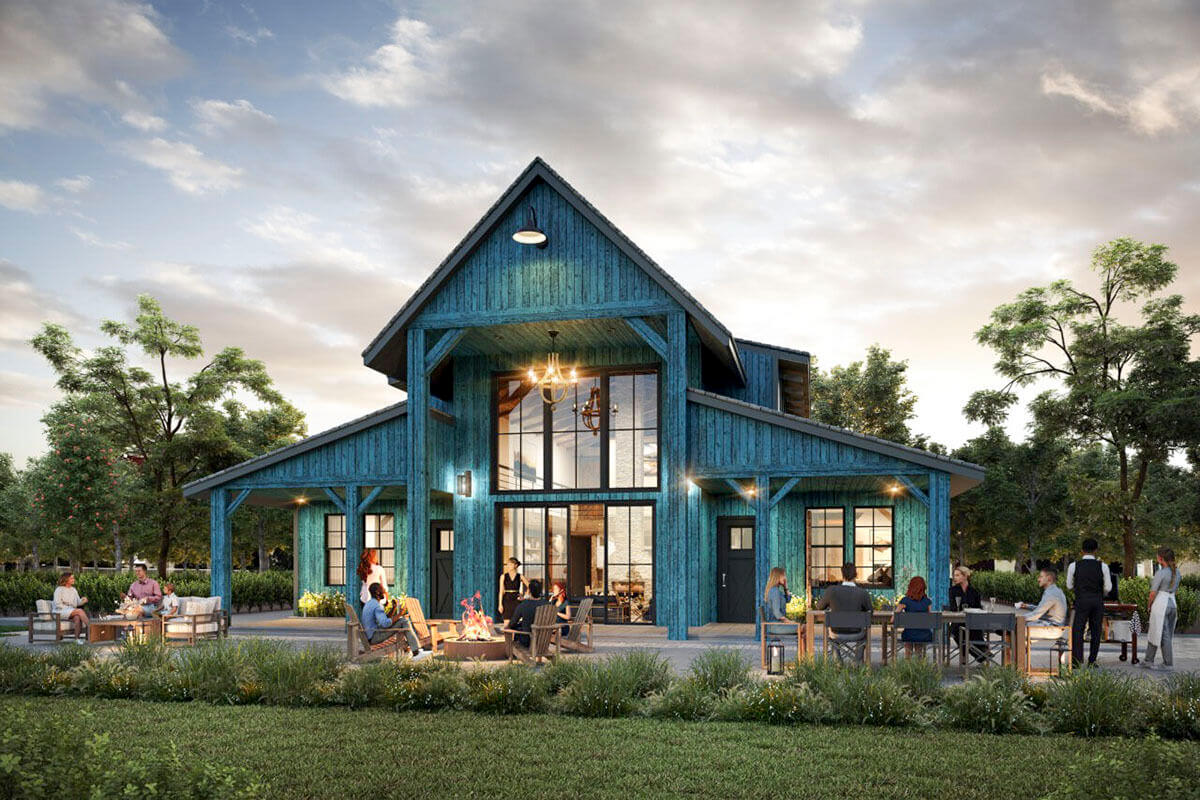
Specifications
- Area: 1,899 sq. ft.
- Bedrooms: 3
- Bathrooms: 2.5
- Stories: 1
- Garages: 5
Welcome to the gallery of photos for a Barndominium Just Under 1,900 Square Feet with Parking for 6 Cars. The floor plans are shown below:
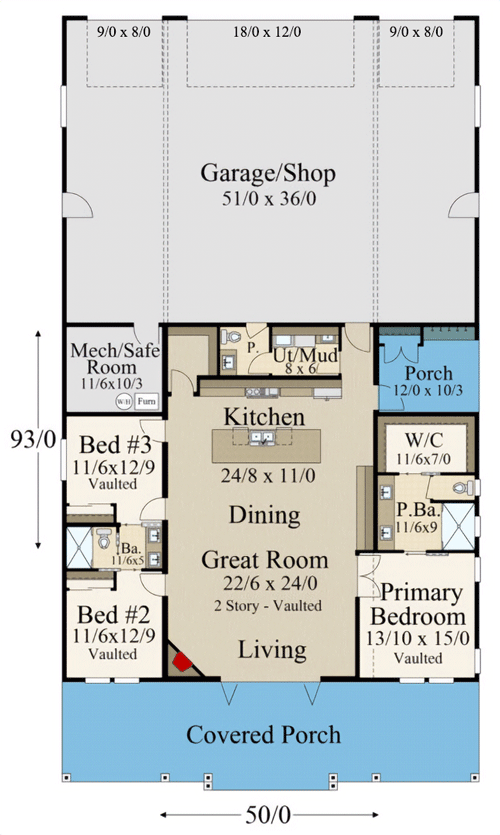

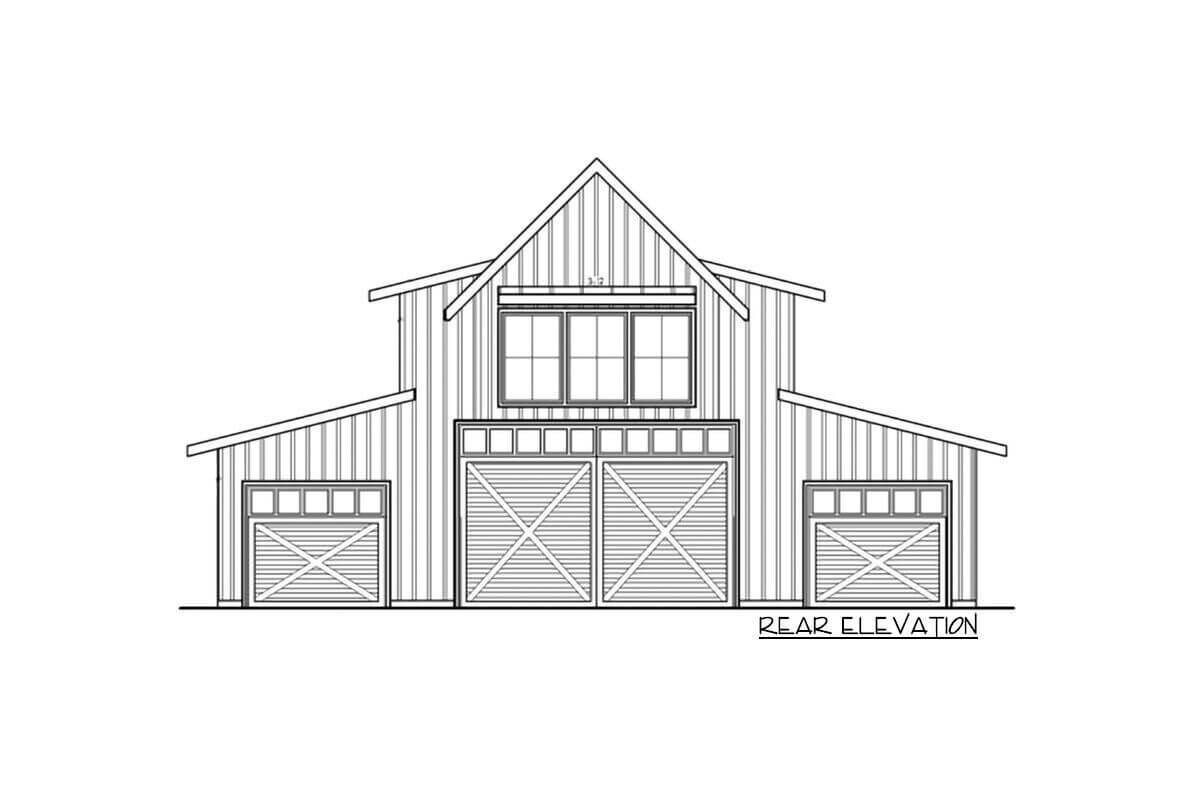


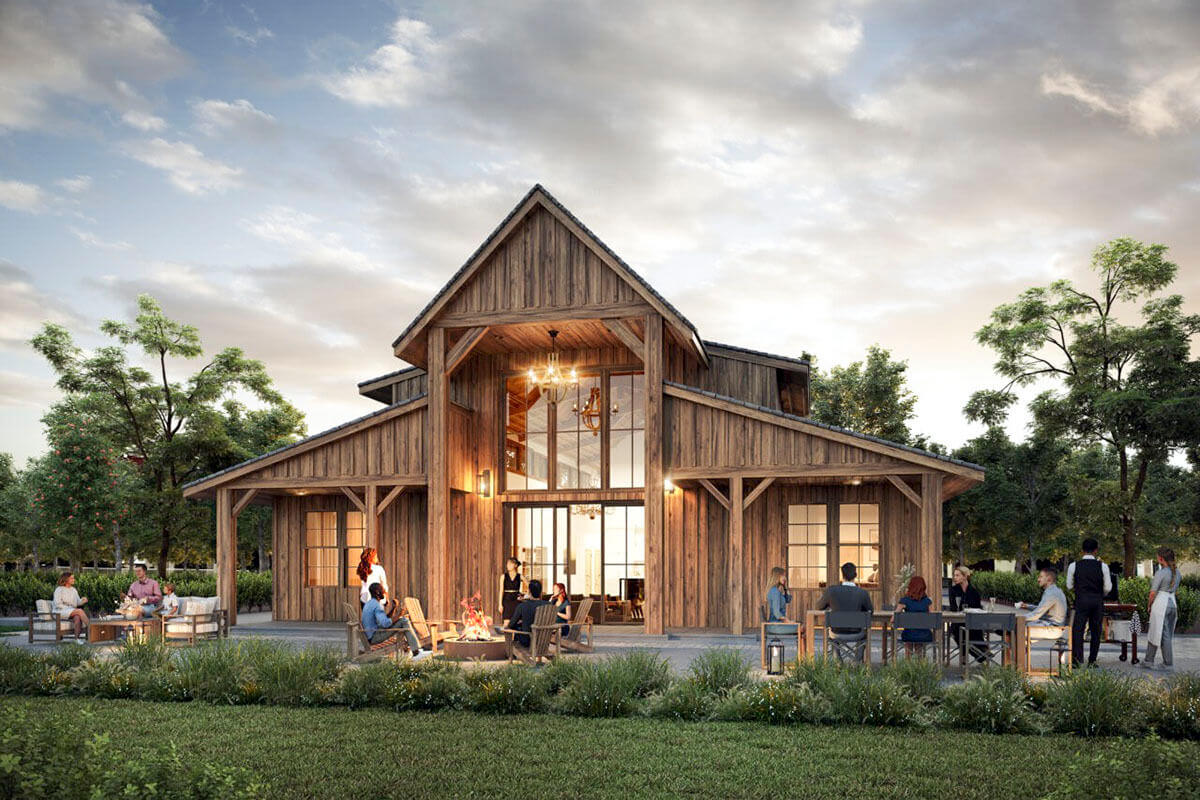
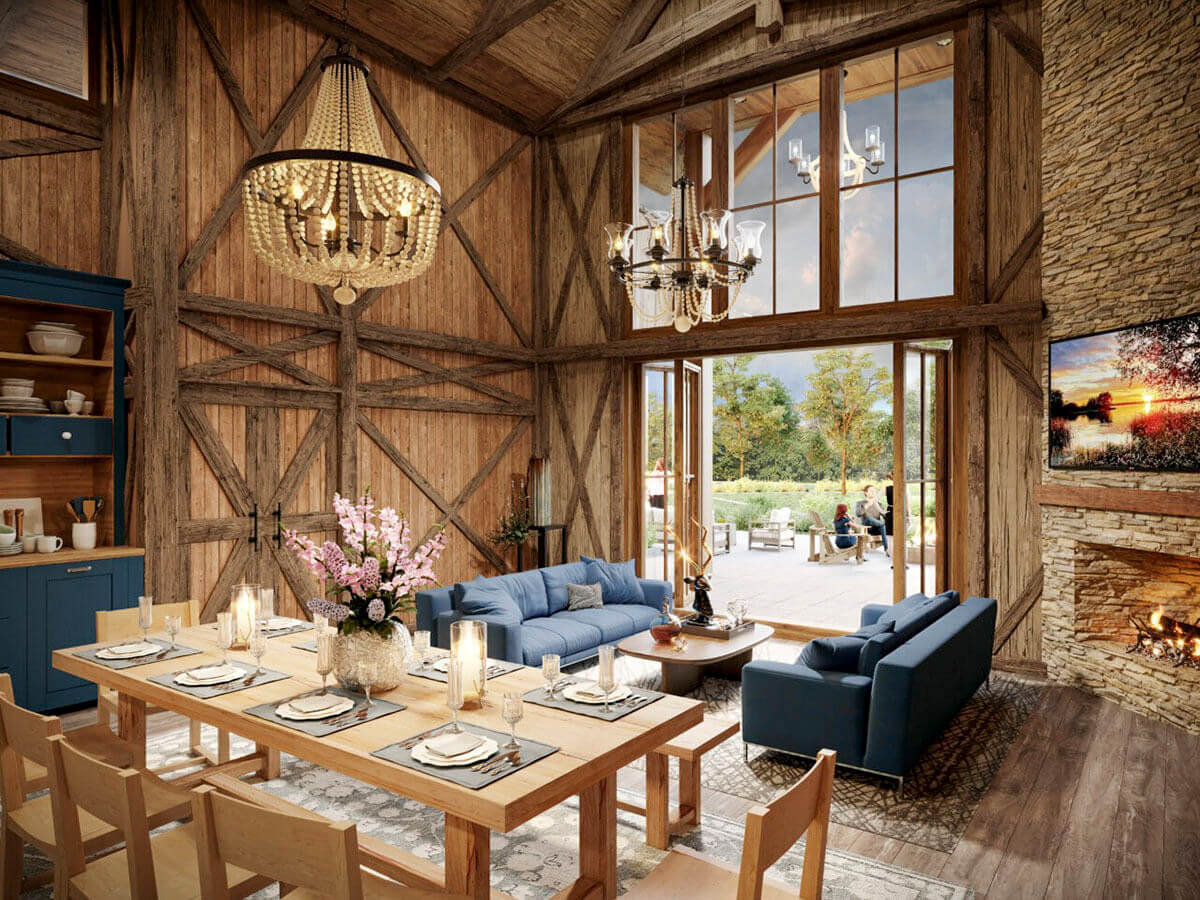
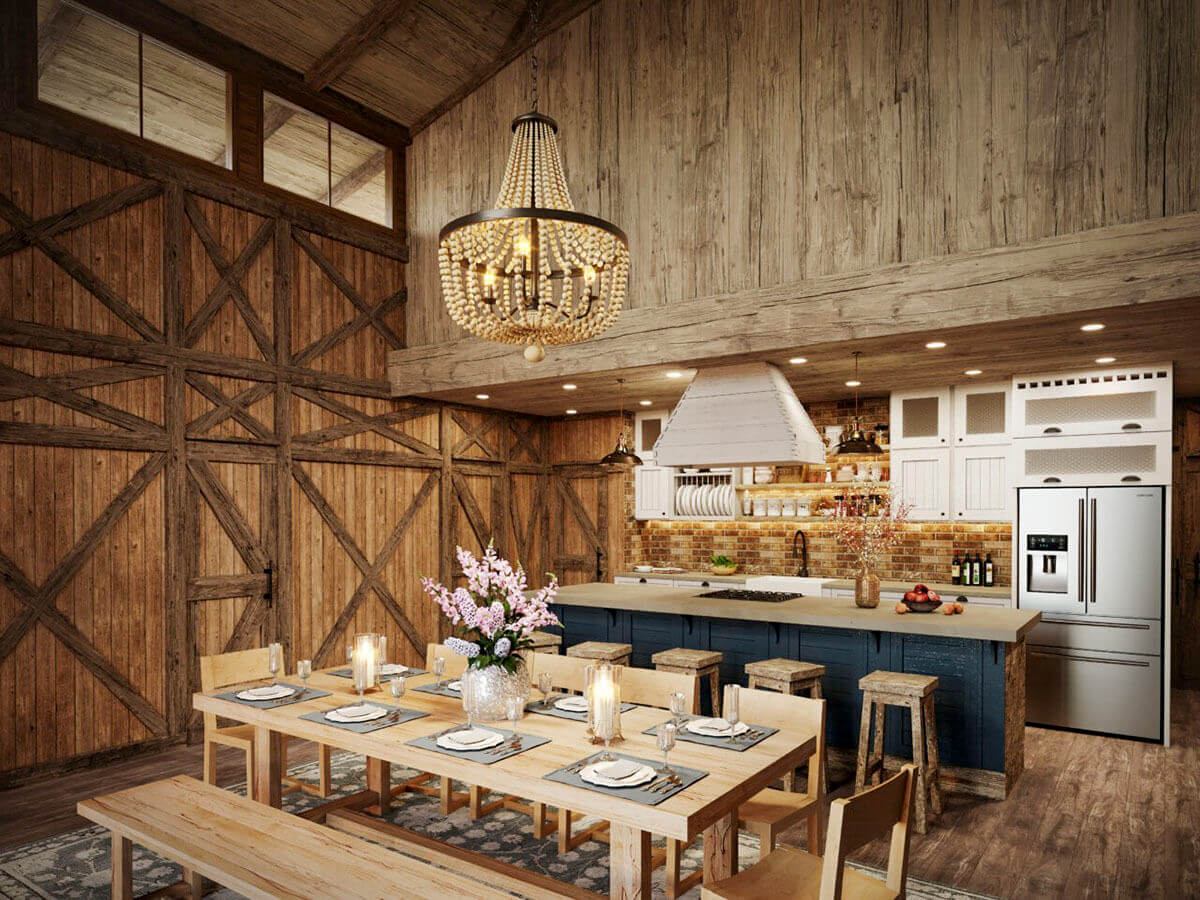
This home offers 1,899 square feet of heated living space and features 3 bedrooms and 2.5 bathrooms.
The two-story design includes a central corridor with transom windows, leading to the entertainer’s family kitchen equipped with a spacious island.
The open concept dining and living rooms provide a seamless flow for gatherings. On the left wing, you’ll find two secondary bedrooms with a shared bathroom that boasts ample closets and vaulted ceilings.
The opposite wing houses the primary bedroom suite, which offers generous space, vaulted ceilings, and a luxurious shower in the main bathroom.
Completing the suite is a walk-in closet that rivals those found in much larger homes.
The kitchen is equipped with a massive island and a large walk-in pantry, providing convenient long-term food storage.
The garage and shop space offer endless possibilities, representing true freedom for many families.
With enough room for six vehicles, you can utilize this vast space to start a business, enjoy abundant storage, or pursue various hobbies. An additional hidden gem lies in the center portion of the garage, which boasts a two-story height.
This area could be converted into an upper-level apartment or serve any other purpose you can imagine.
The center bay of the garage features an 18′ by 12′ overhead door, while the two remaining bays have 9′ by 8′ overhead doors.
Source: Plan 85404MS
